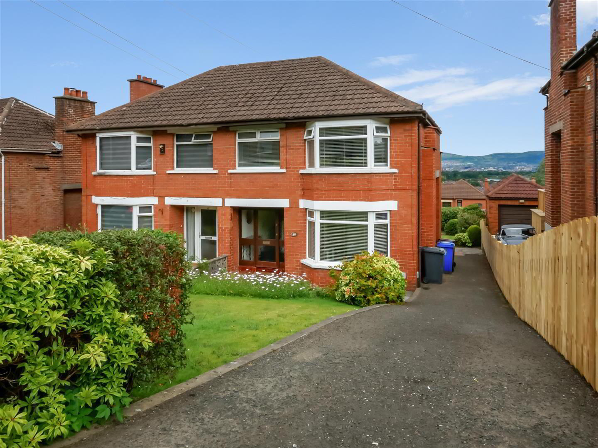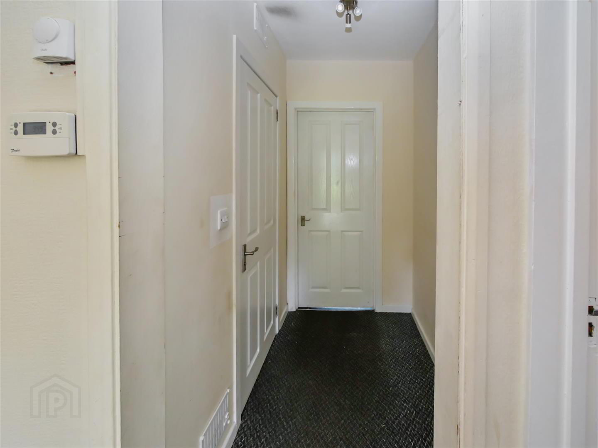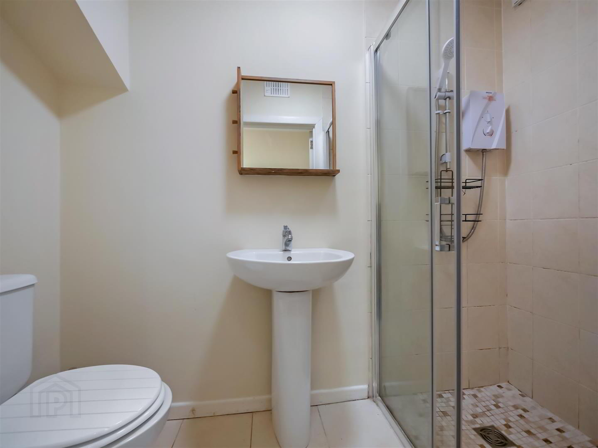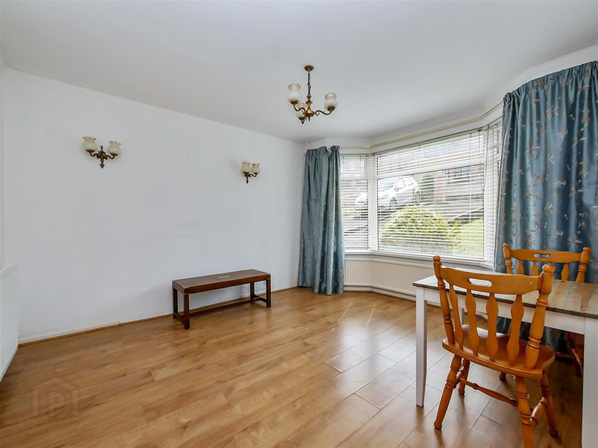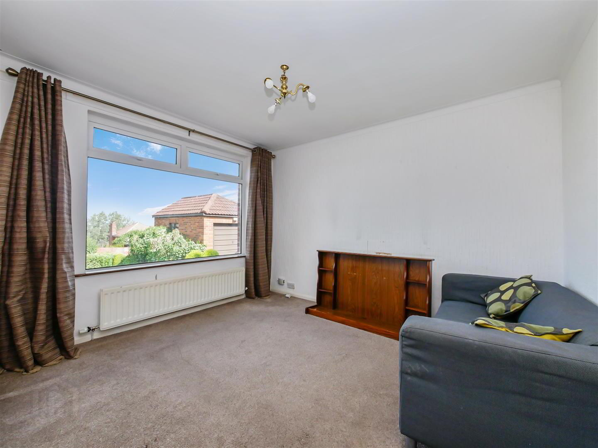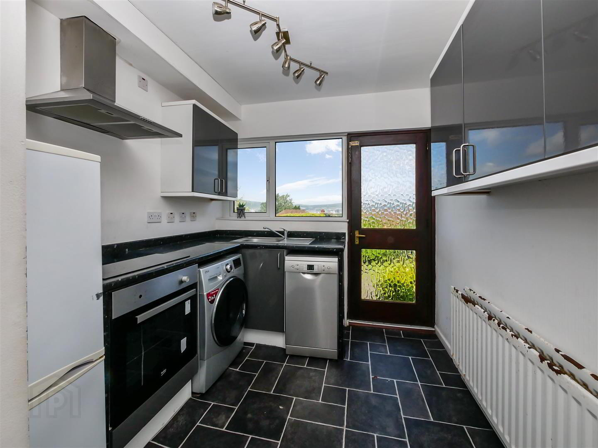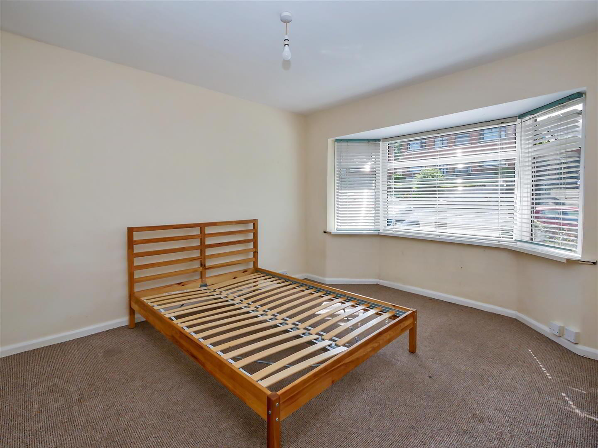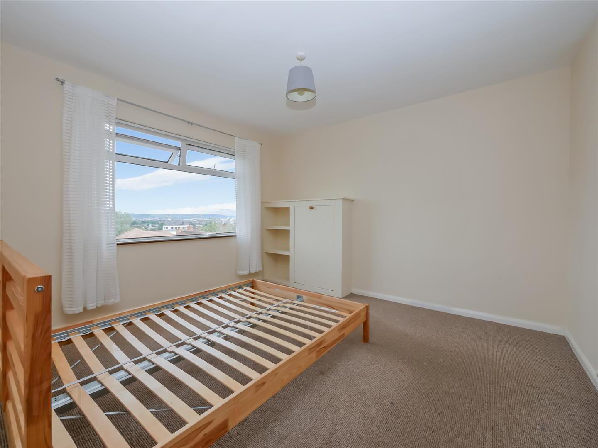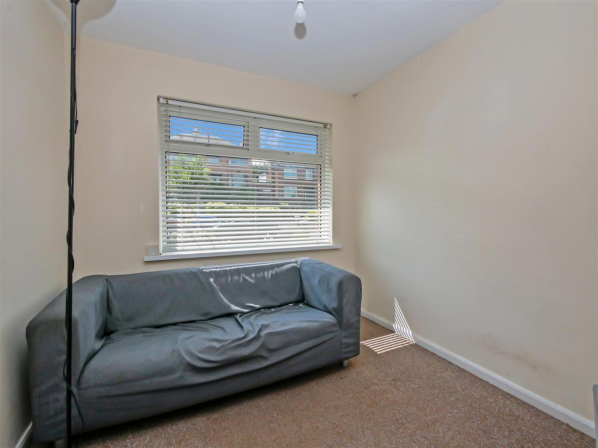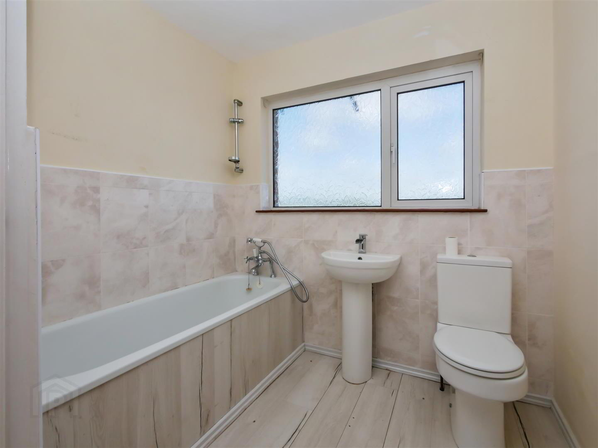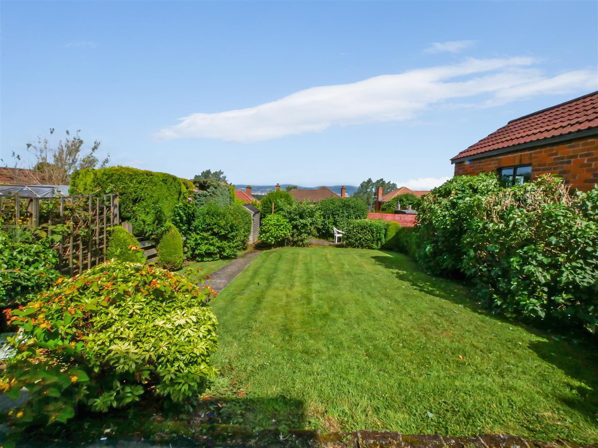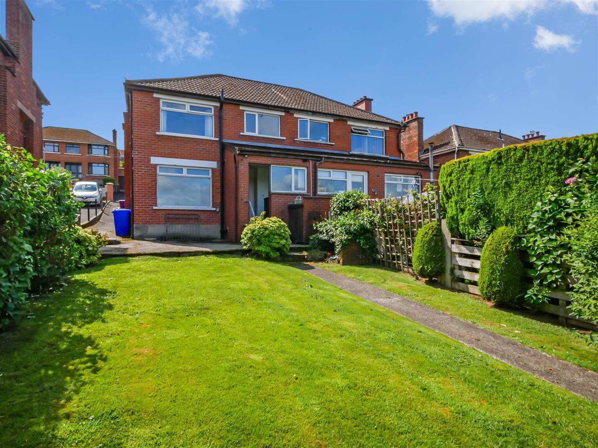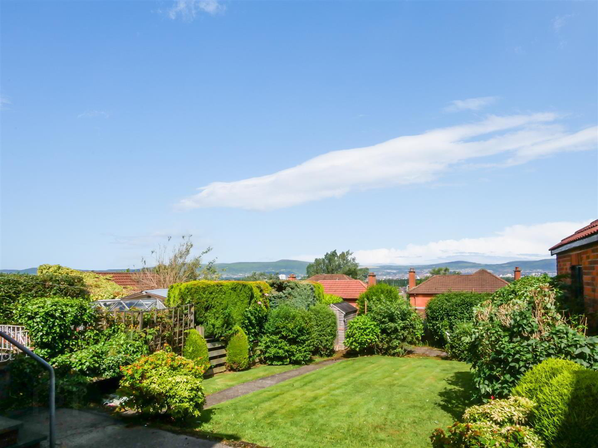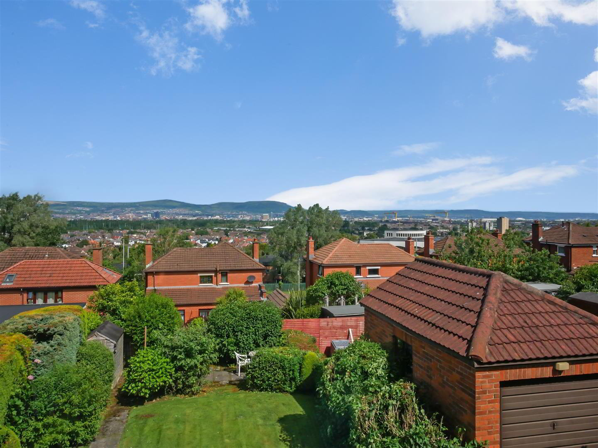45 Beechgrove Park,
Upper Knockbreda Road, Belfast, BT6 0NQ
3 Bed Semi-detached House
Asking Price £219,950
3 Bedrooms
2 Bathrooms
2 Receptions
Property Overview
Status
For Sale
Style
Semi-detached House
Bedrooms
3
Bathrooms
2
Receptions
2
Property Features
Tenure
Leasehold
Energy Rating
Heating
Gas
Broadband
*³
Property Financials
Price
Asking Price £219,950
Stamp Duty
Rates
£1,390.99 pa*¹
Typical Mortgage
Legal Calculator
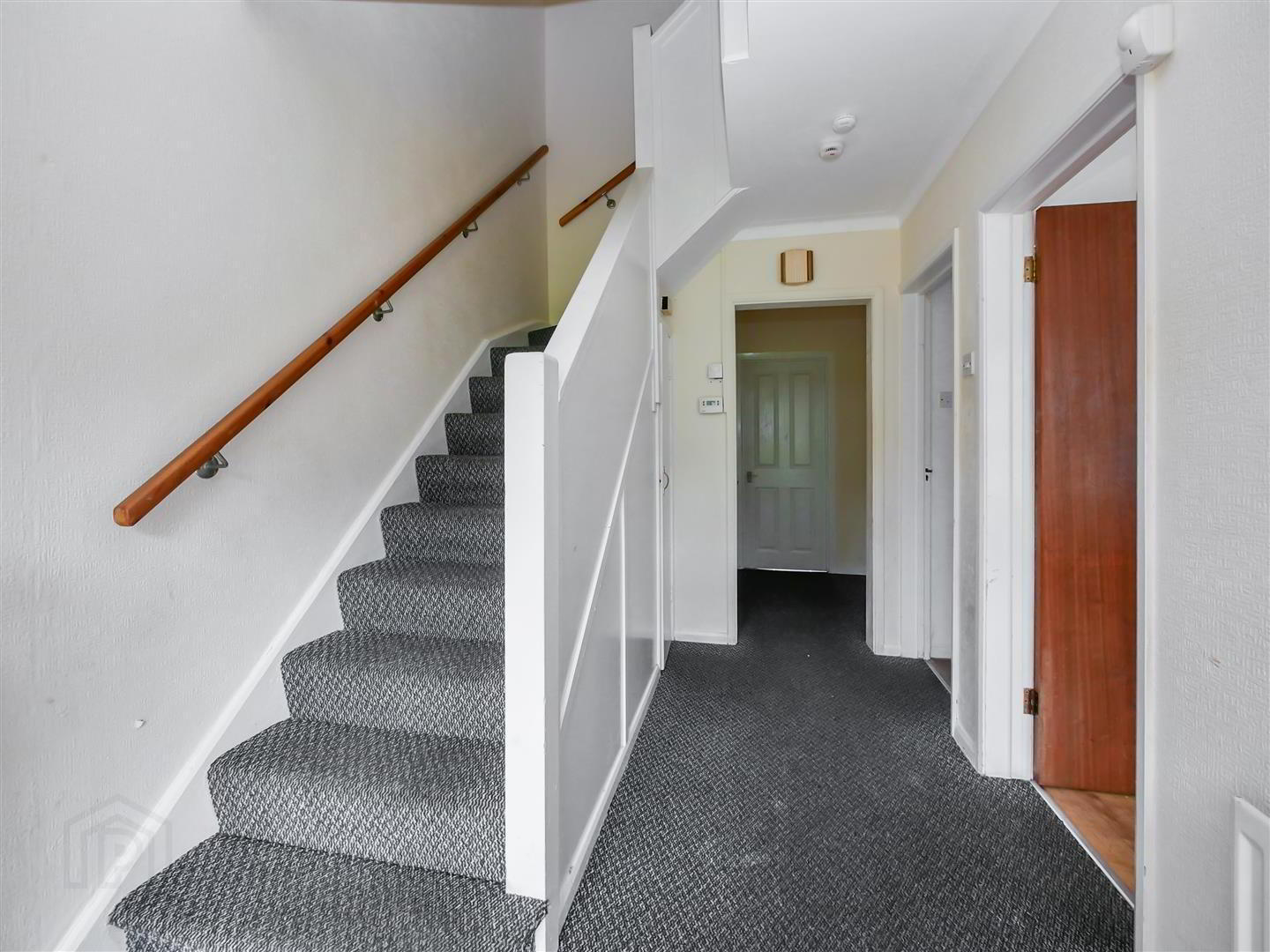
Features
- Extended semi detached home
- Three good size bedrooms
- Two separate reception rooms
- Fitted kitchen
- Ground floor shower room
- 1st floor bathroom suite
- Gas central heating
- Double glazed windows
- Good size rear gardens with excellent views
- Chain free onward sale
This property is set on a commanding site offering good views across Belfast and all of its famous landmarks, 45 Beechgrove Park is an extended semi-detached home that is ideally positioned in a much sought after location. This area of the city is very popular as it is well serviced by many amenities that include shopping facilities at the Forestside shopping centre, leading schools, access into Belfast City centre, via the Cregagh /Ravenhill / Ormeau Road's all of which provide good public transport links. This home offers so much potential for any prospective buyer to put their own stamp upon this property making this property into a marvellous home. The accommodation comprises 3 good size bedrooms, 2 separate reception rooms, a fitted kitchen and a 1st floor spacious bathroom with the added bonus of a ground floor shower room. Outside there is a good sized front garden and extensive back garden which has the potential to allow for an extension at the back with little effect on the garden. There is also off street parking. This home would be a chain free onward sale, immediate viewing is essential!
- The accommodation comprises
- Hardwood and glass panelled front door leading to the entrance hall.
- Entrance hall
- Under stairs cloaks.
- Rear hall
- Leads to the shower room and kitchen beyond.
- Ground floor shower room 2.34m x 1.12m (7'8 x 3'8)
- Comprising walk in shower cubicle, Bristan shower, low flush w/c, pedestal wash hand basin, extractor fan, tiled floor.
- Lounge 4.24m x 3.40m (13'11 x 11'2)
- To bay, laminate flooring.
- Living / dining 3.51m x 3.40m (11'6 x 11'2)
- Kitchen 3.18m x 2.34m (10'5 x 7'8)
- Range of high and low level units, single drainer sink unit with mixer taps, work surfaces, 4 ring hob and under oven, plumbed for washing machine, plumbed for dishwasher, extractor fan.
- 1st floor
- Bedroom 1 4.01m x 3.15m (13'2 x 10'4)
- To bay window
- Bedroom 2 3.51m x 3.43m (11'6 x 11'3)
- Bedroom 3 2.57m x 2.46m (8'5 x 8'1)
- Built in robe.
- Bathroom
- White suite comprising panelled bath, mixer taps, telephone hand shower, Low flush w/c, pedestal wash hand basin, part tiled walls, hot press, laminate flooring.
- Outside
- Off street parking for several cars.
- Front gardens
- Gardens to the front laid in lawn.
- Rear gardens
- Gardens to the rear laid in lawn with a range of plants, trees and shrubs, outside tap.
- Rear elevation
- Views
- Excellent views to the rear.


