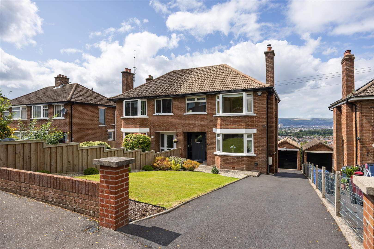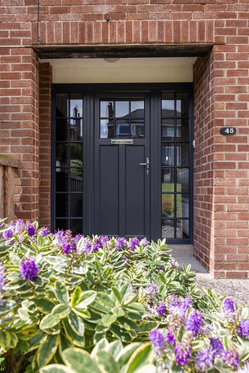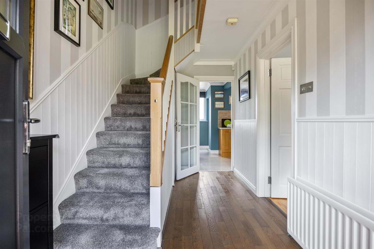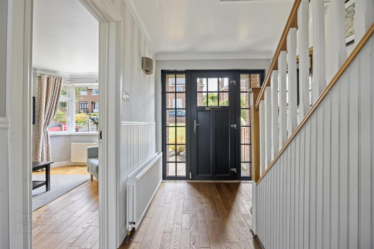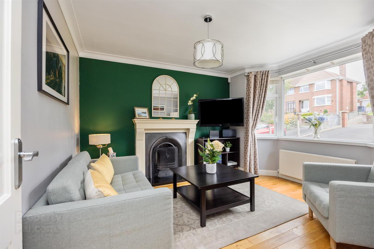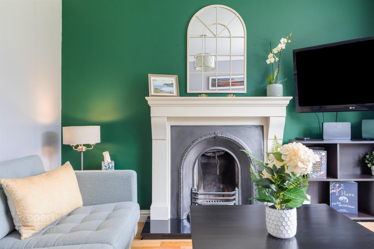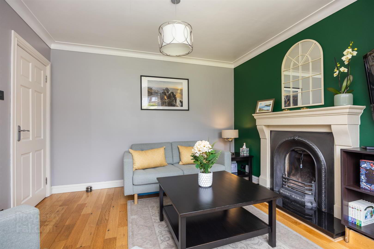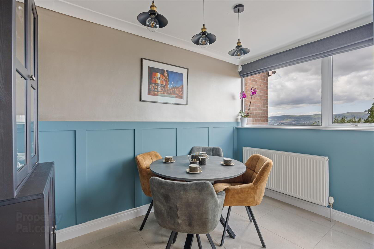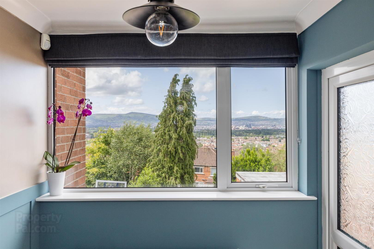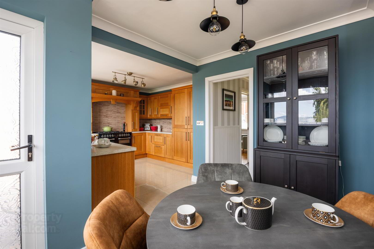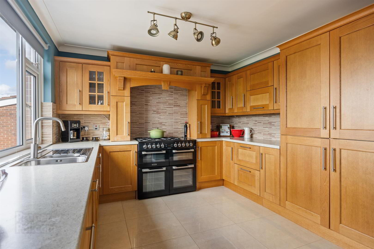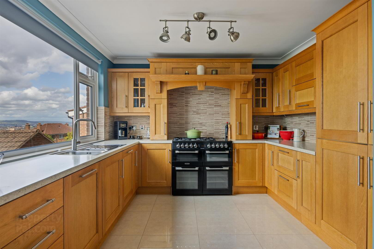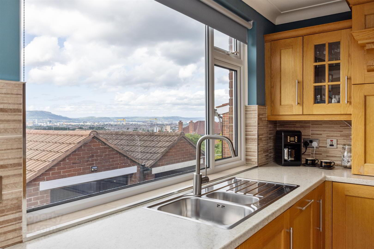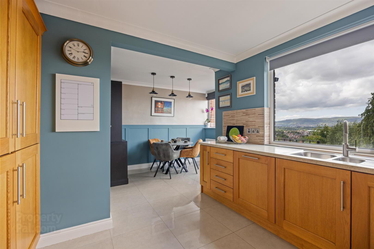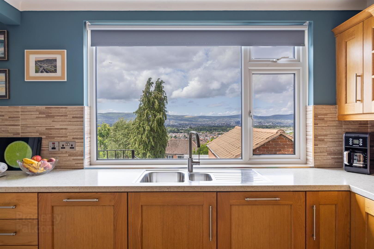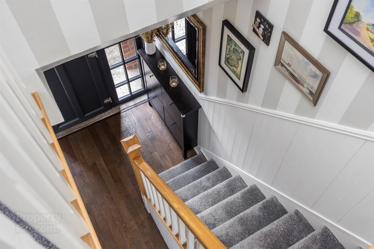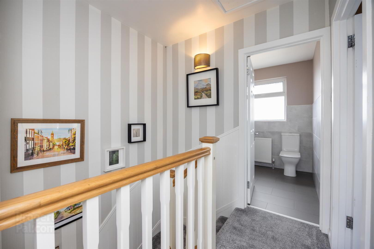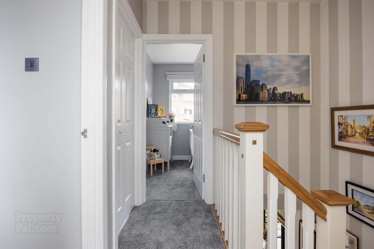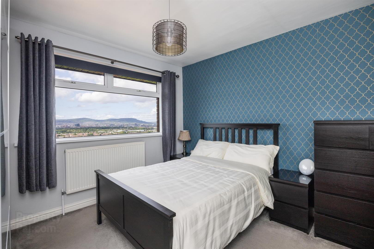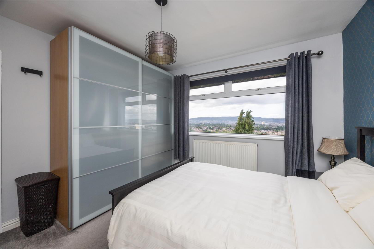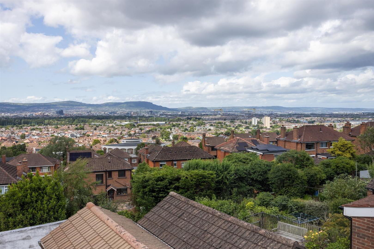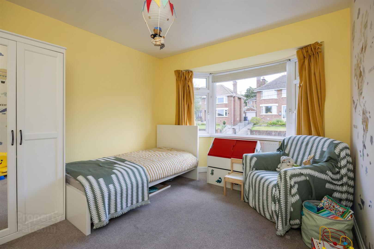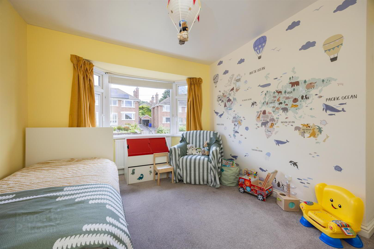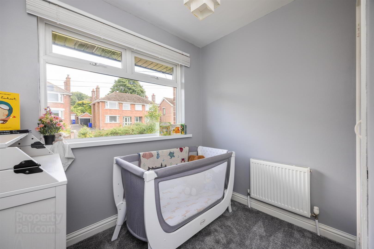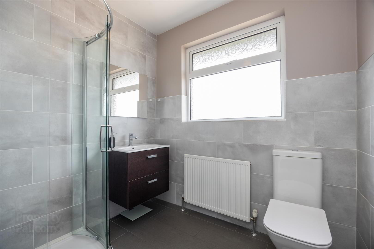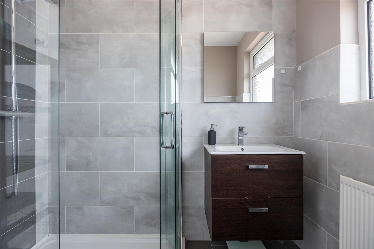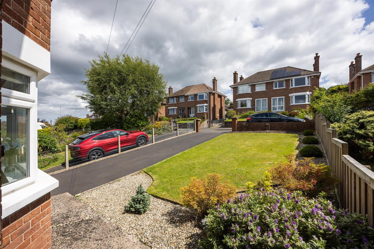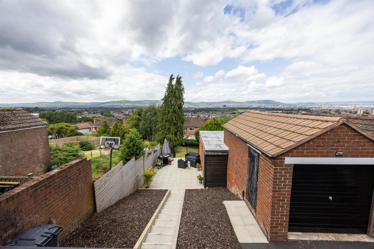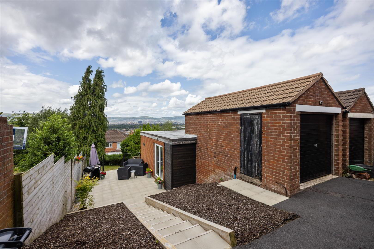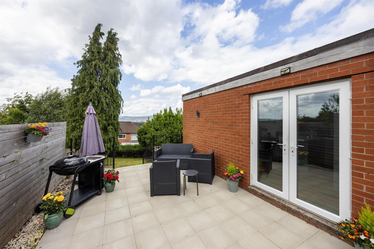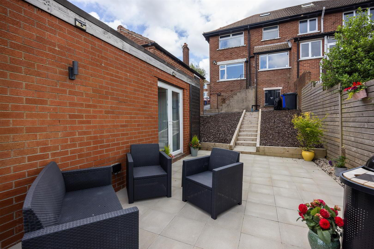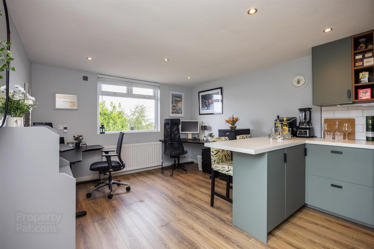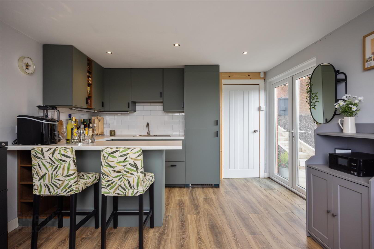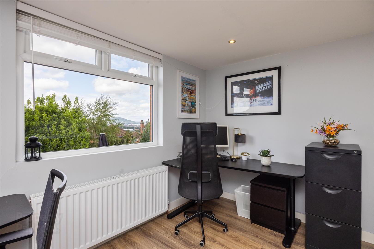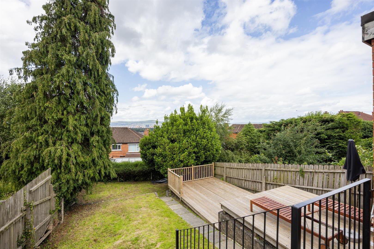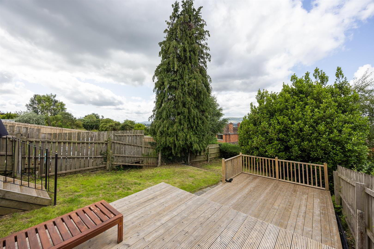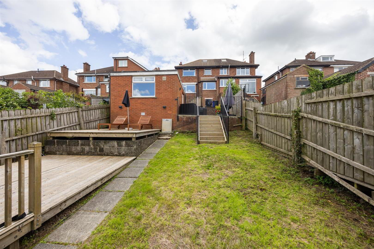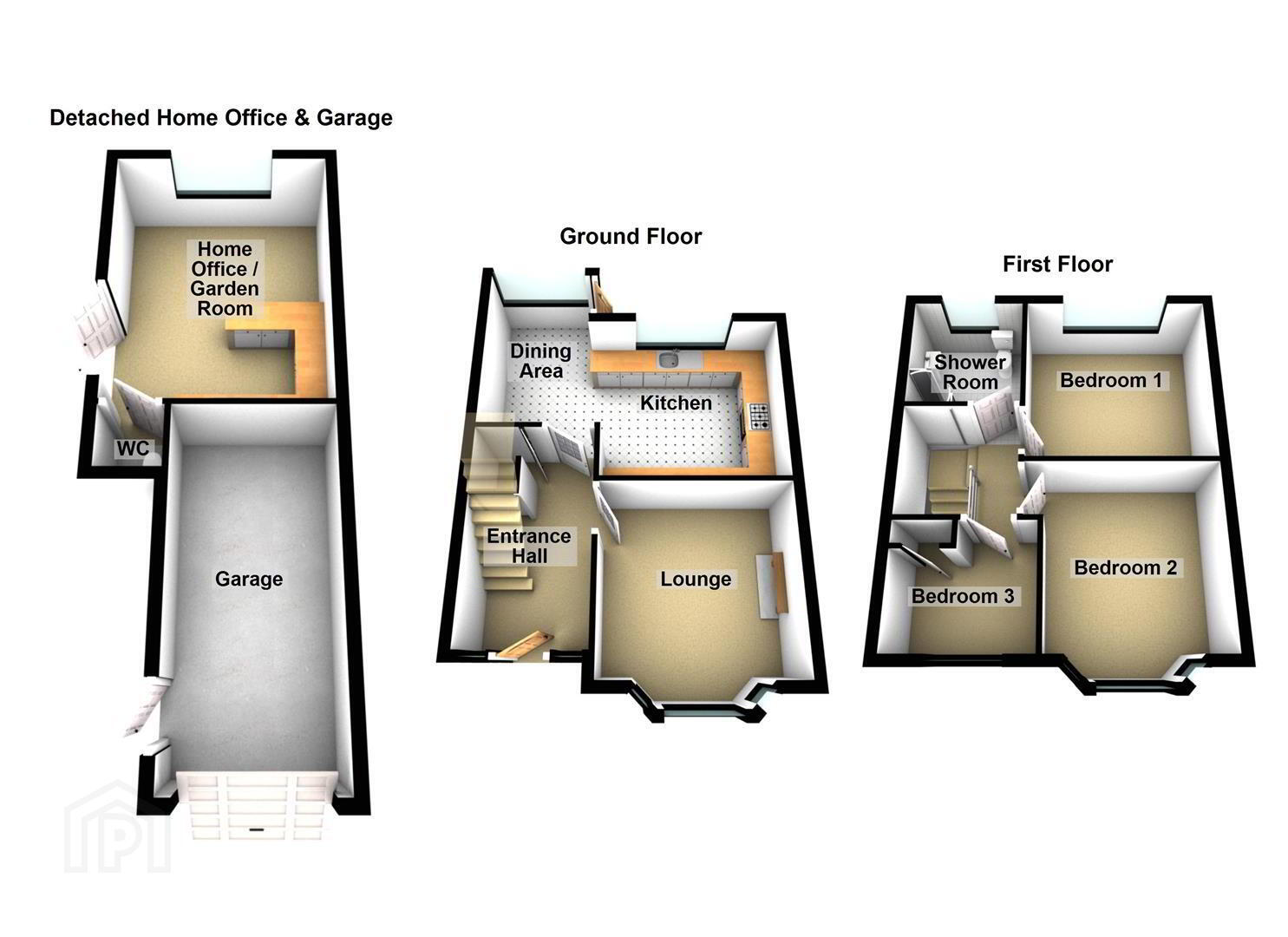45 Beechgrove Gardens,
Upper Knockbreda Road, Belfast, BT6 0NN
3 Bed Semi-detached House
Sale agreed
3 Bedrooms
1 Bathroom
1 Reception
Property Overview
Status
Sale Agreed
Style
Semi-detached House
Bedrooms
3
Bathrooms
1
Receptions
1
Property Features
Tenure
Leasehold
Energy Rating
Broadband Speed
*³
Property Financials
Price
Last listed at Asking Price £264,950
Rates
£1,390.99 pa*¹
Property Engagement
Views Last 7 Days
123
Views Last 30 Days
570
Views All Time
14,444
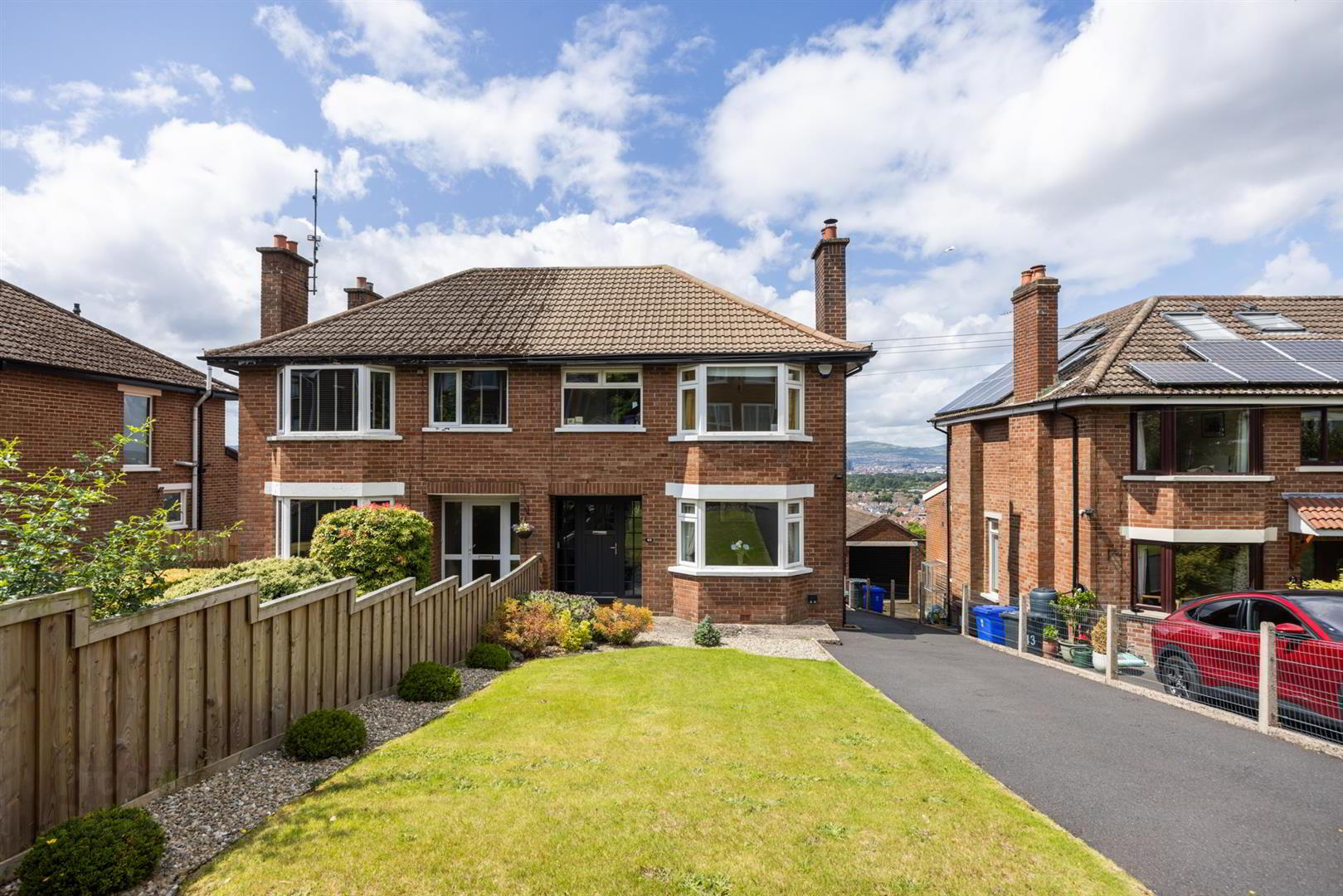
Additional Information
- Beautifully Presented Semi-Detached Home
- Three Good Sized Bedrooms
- Spacious Lounge
- Modern Fitted Kitchen open to Dining Area
- Contemporary White Shower Suite
- Gas Fired Central Heating / Upvc Double Glazing
- Detached Fitted Office Room & Garage
- Panoramic Views over Belfast
- Mature Gardens to Front & Rear
- Fantastic Family Home in Popular Location
The property itself is a stunning semi-detached home that comprises of three good sized bedrooms, spacious lounge, modern fitted kitchen open to dining area and white shower suite on the first floor. The property also comes with gas fired central heating, upvc double gazing and boasts stunning panoramic views over Belfast city onto Cavehill.
Externally there is a fully fitted office space complete with fitted kitchen area and w.c, detached garage with power and lighting and beautifully maintained gardens to the front and rear along with off street parking.
Finished to the highest of standards, this beautiful family home is perfect for anyone looking to buy a home with little or nothing to do but just adding their own furniture. With demand for homes in the area continuing to grow, we don't anticipate this one sitting around for long so recommend that you arrange a viewing at your earliest convenience.
- Open Entrance Porch
- Pvc glass panelled front door with glazed side panels to entrance hall. Wood panelling. Solid wooden flooring. Under-stairs storage.
- Lounge 4.27m x 3.48m (14'0 x 11'5)
- Cast iron fire-place with wooden surround housing an open fire.
- Dining Area 3.28m x 1.93m (10'9 x 6'4)
- Fantastic views over Belfast skyline. Tiled flooring. Open to:
- Modern Fitted Kitchen / Dining Room 3.38m x 3.18m (11'1 x 10'5)
- Full range of high and low level shaker style units complete with glazed cabinets, integrated fridge freezer, single drainer stainless steel sink with mixer taps. Plumbed for washing machine or dishwasher. Part tiled walls and tiled flooring. Open to dining area.
- First Floor
- Access to roof space. Floored with light and power. Skylight.
- Bedroom One 3.48m x 3.40m (11'5 x 11'2)
- Spacious double bedroom with panoramic views of Belfast.
- Views from Bedroom Window
- Bedroom Two 3.89m x 3.48m (12'9 x 11'5)
- Double bedroom with bay window
- Bedroom Three 2.49m x 2.36m (8'2 x 7'9)
- Single bedroom with built-in storage.
- White Shower Suite
- White Shower suite comprising of shower cubicle with corner shower unit, wash hand basin with stainless steel mixer taps and vanity below and low flush w.c. Part tiled walls and tiled flooring.
- Outside Front
- Front garden laid in lawn, driveway with ample parking leading to a detached garage.
- Outside Rear
- Enclosed rear garden with patio area leading to lower decking area and laid lawns. Bordered by timber fencing and mature hedges.
- Detached Garage 4.65m x 3.58m (15'3 x 11'9)
- Light and power. Plumbed for washing machine.
- Office 4.65m x 3.58m (15'3 x 11'9)
- Upvc glazed double patio doors open onto spacious office space complete with full range of high and low level units with fitted sink. Access to w.c. Laminate flooring.
- Lower Garden Level


