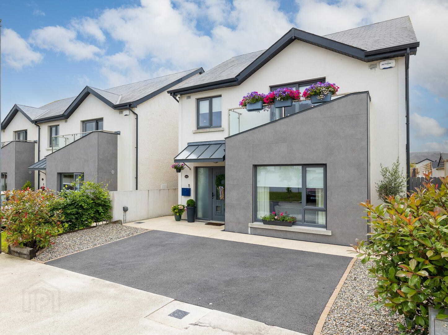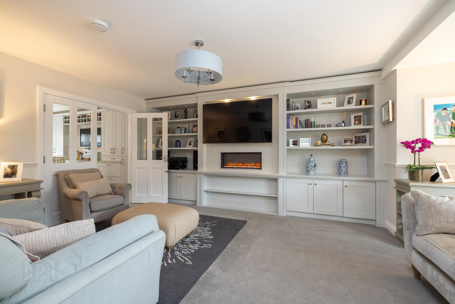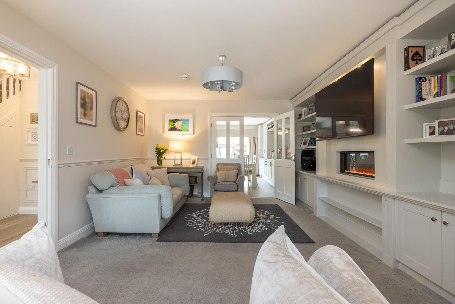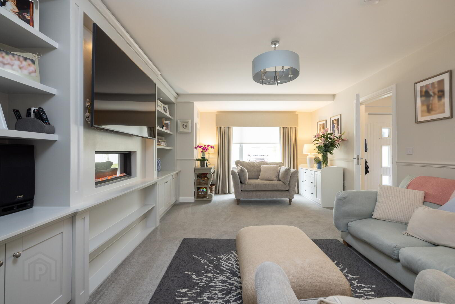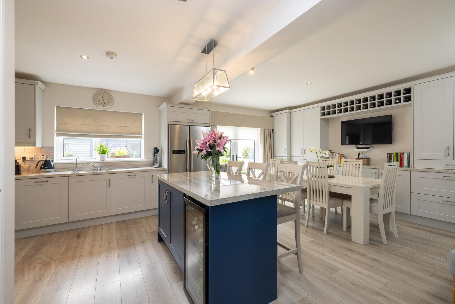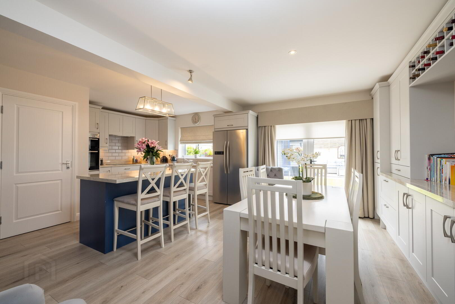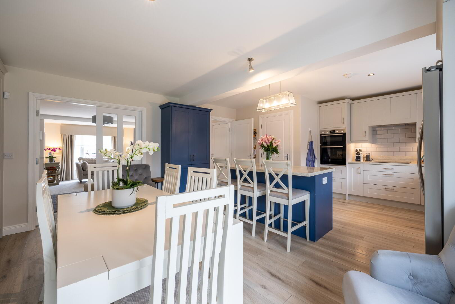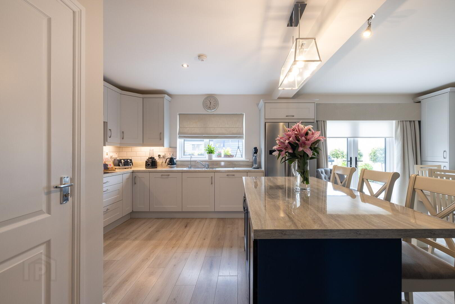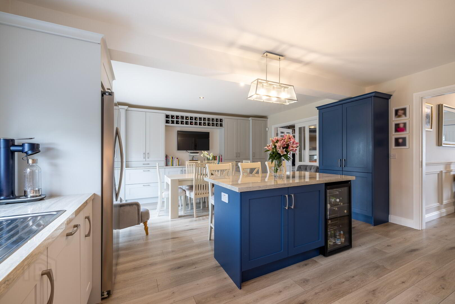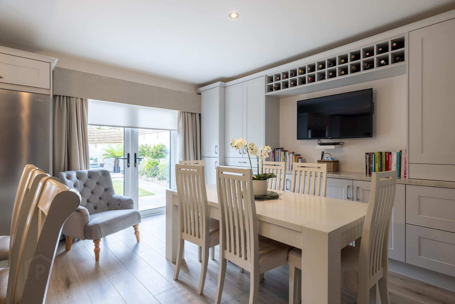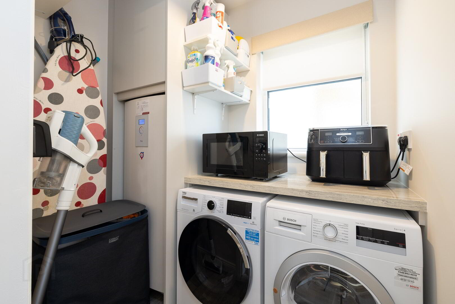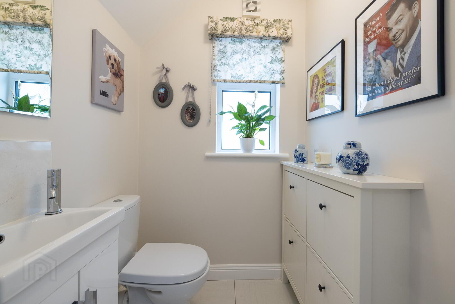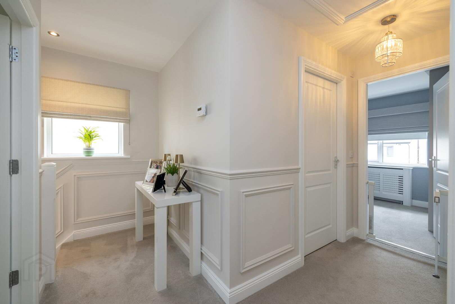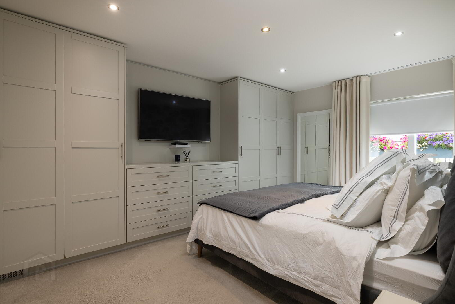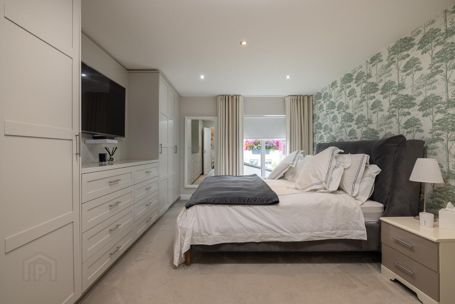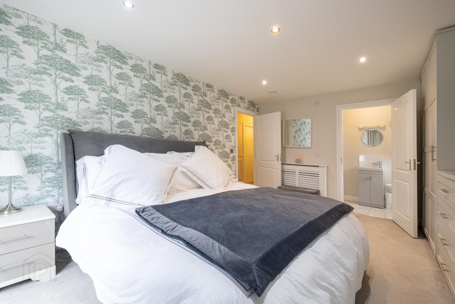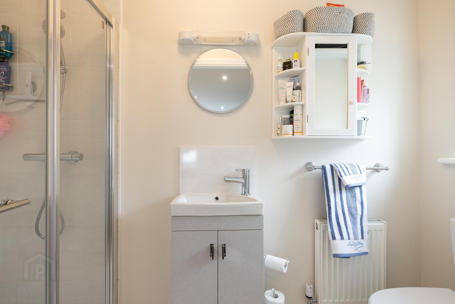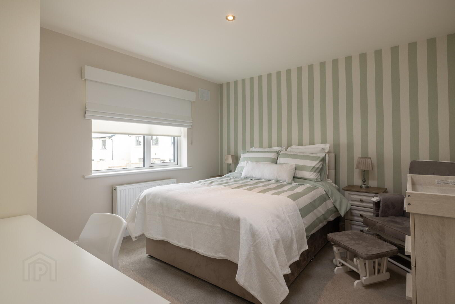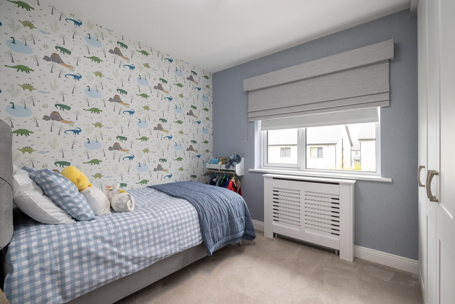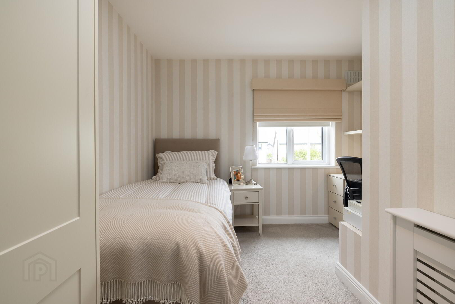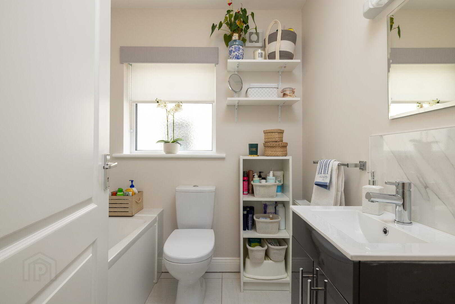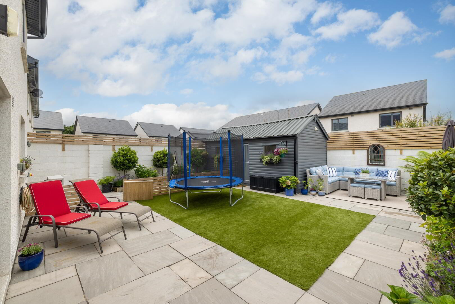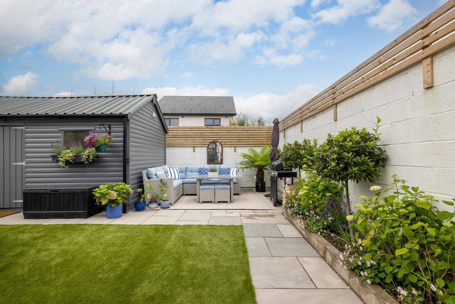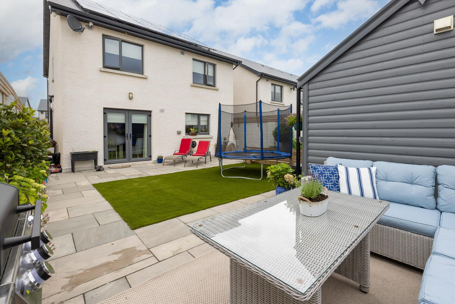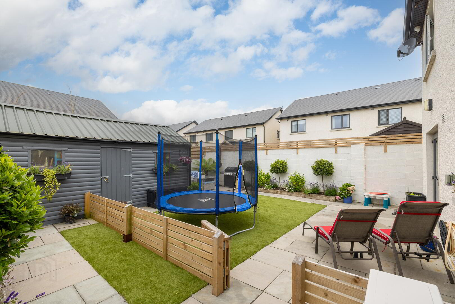44 Millquarter,
Gorey, Y25X2K8
4 Bed Detached House
Guide Price €525,000
4 Bedrooms
3 Bathrooms
2 Receptions
Property Overview
Status
For Sale
Style
Detached House
Bedrooms
4
Bathrooms
3
Receptions
2
Property Features
Size
138 sq m (1,485.4 sq ft)
Tenure
Freehold
Energy Rating

Heating
Air Source Heat Pump
Property Financials
Price
Guide Price €525,000
Stamp Duty
€5,250*²
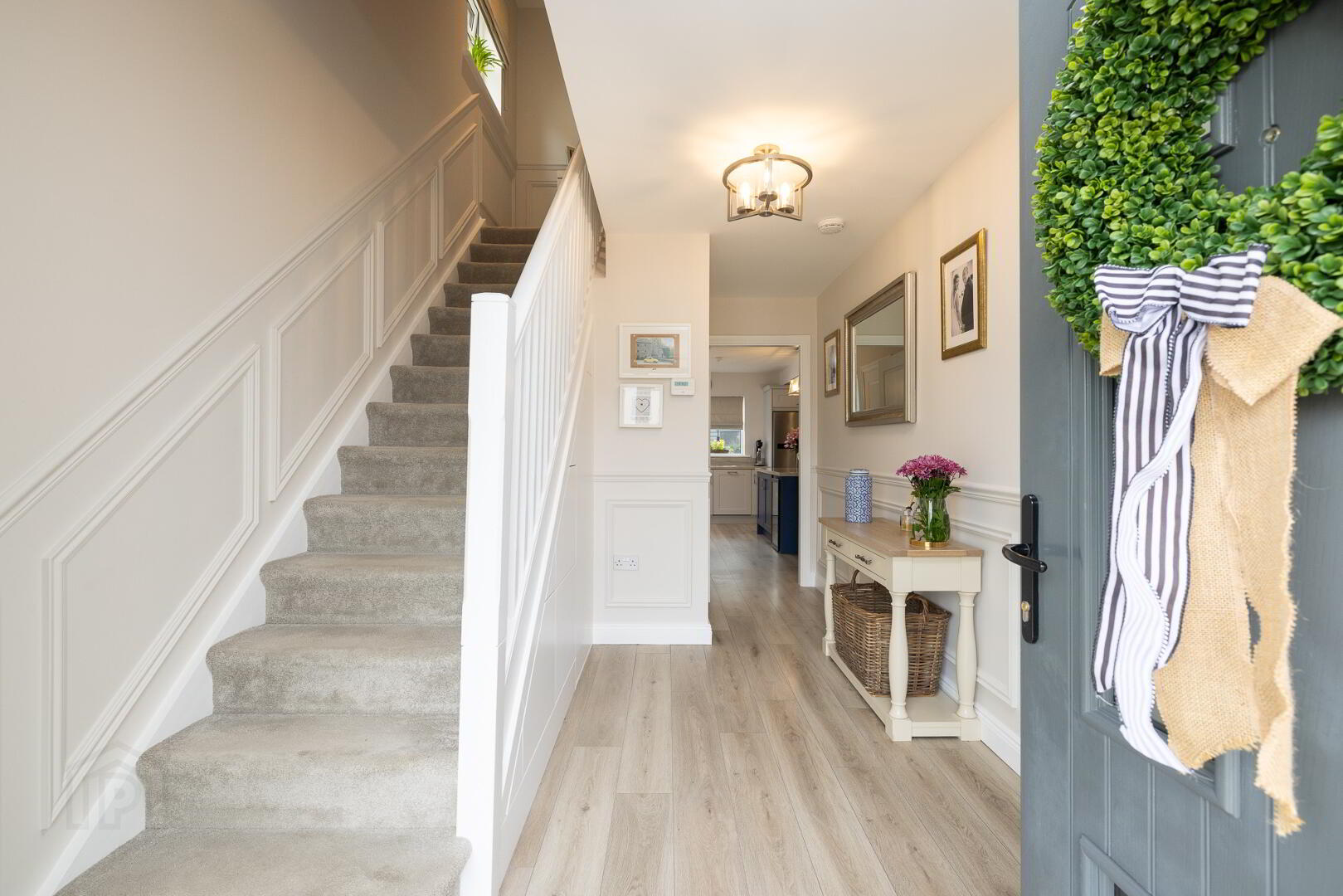
Halnon Humphreys Estate Agents are delighted to present this stunning A2 energy efficient 4 bedroom detached home situated in the sought after Millquarter Development. This home is presented to the very highest standard with accommodation measuring approx. 138 sq m/1485 sq ft.
This excellent home has been extensively upgraded and is nestled in a quiet cul de sac of just 3 homes. This ideal home includes added features such as an electric car charging point, Air to Water Heating, high quality solar panels, bespoke carpentry units and a fully landscaped south facing rear garden. This home is the very definition of walk in condition.
Millquarter is one of Gorey’s most sought after developments and is within walking distance to a wide range of amenities such as the Amber Springs Hotel, Gorey Train Station and the Town Centre. The M11 motorway is less than a 5 minute drive away.
Accommodation
Accommodation is laid out over two floors and comprises generous living and bedroom accommodation. The property has been finished to a very high standard with features such as an extensive kitchen and dining area with an island unit, breakfast bar and bespoke units in the kitchen and sitting room. The kitchen also features a range of integrated appliances.
The ground floor accommodation is light filled and spacious throughout. A generous hallway greets you upon entering the property that includes a cleverly designed under stairs storage by Smart Storage. A large guest WC is located in the hallway for convenience.
The spacious sitting room provides a flame effect fire surrounded by bespoke units providing additional storage space Double doors lead to the kitchen and dining area which features a high-quality kitchen with island unit, stylish tiling and extensive full height bespoke units.
Double doors lead from the dining area to the landscaped low maintenance south facing rear garden. A functional utility room which includes the heating unit and is also plumbed for a washing machine and dryer.
The style and quality features continue on the first floor with accommodation comprising a landing area that includes access to the partially floored attic via a Stira Staircase and a large storage press.
There are 4 bedrooms located on the first floor with the main bedroom featuring exceptional built in wardrobe space and including its own ensuite shower room and balcony area. A family sized bathroom completes the first-floor accommodation.
Outside and Services
Situated within a quiet cul de sac of just 3 homes. There is off street parking for two cars on the tarmacadam drive way as well as a landscaped front garden. The electric car charging point is discreetly located to the side of the house.
There are two side access points at each side of the house which are both secured by timber gates. There are double external power sockets installed to the front and rear of the house.
The south facing rear garden has been fully landscaped with easy maintenance in mind. Features included an attractive stone patio area, mature planting, external tap and a garden shed.
Mains water and sewage. High energy efficient Air To Water heating system. High speed broadband available in the area.
Directions:
The Eircode is Y25X2K8
BER Details
BER Rating: A2
BER No.: 113218242
Energy Performance Indicator: 37.82 kWh/m²/yr

