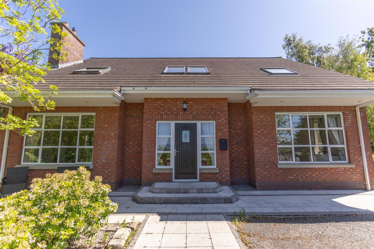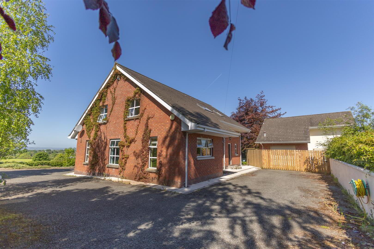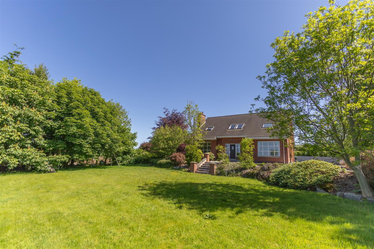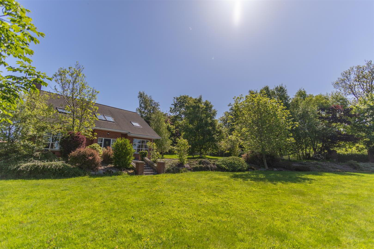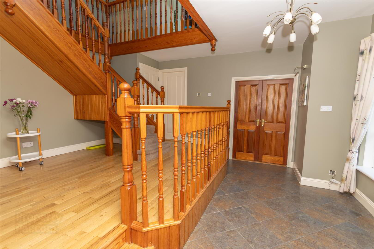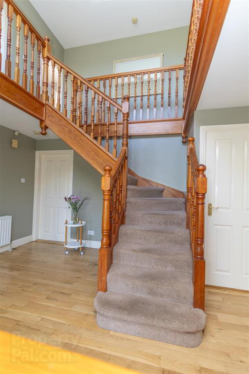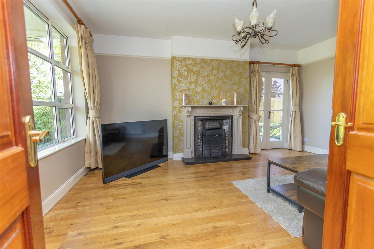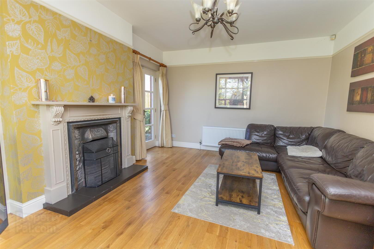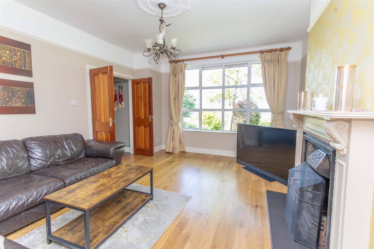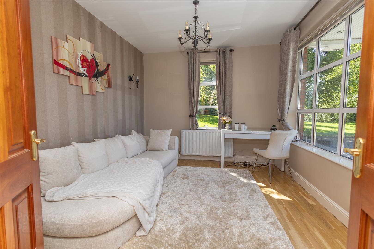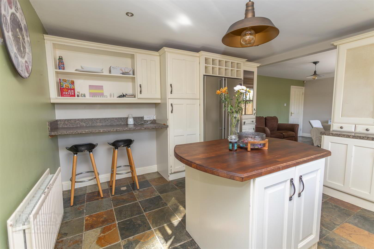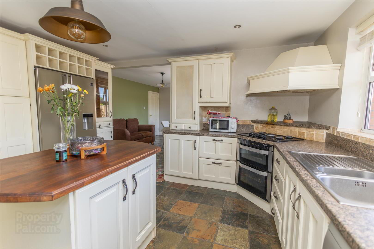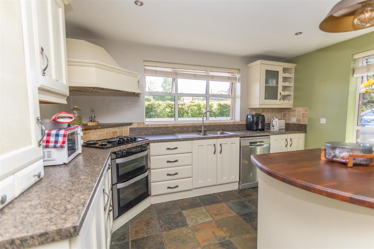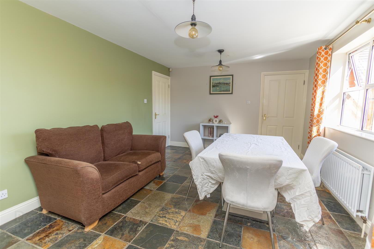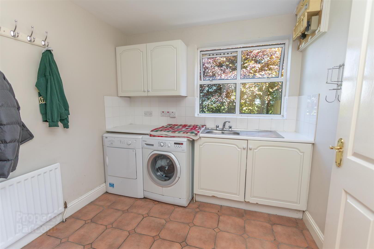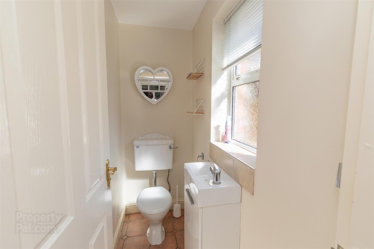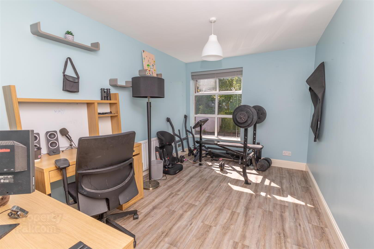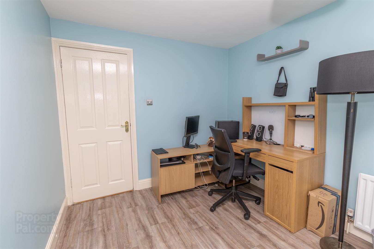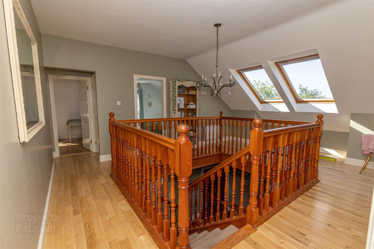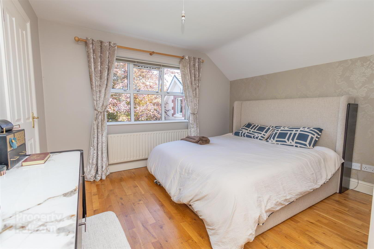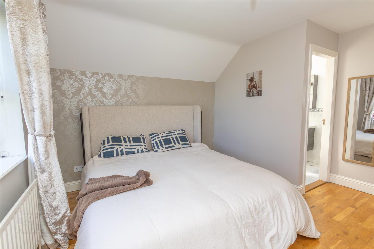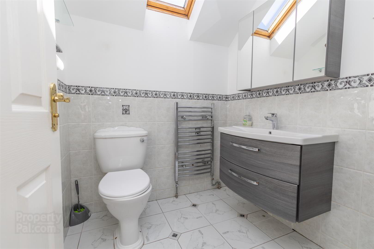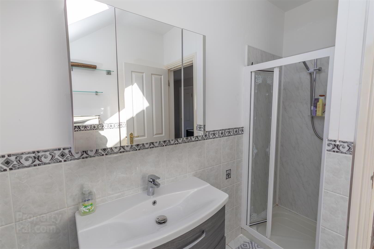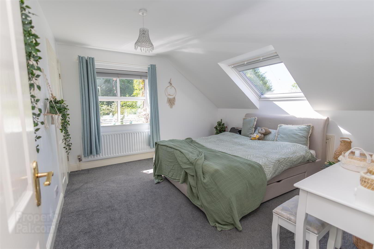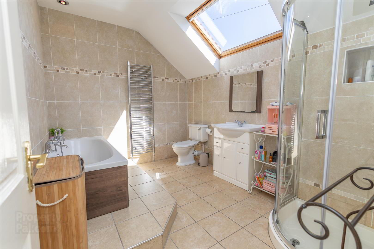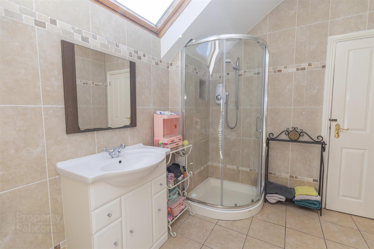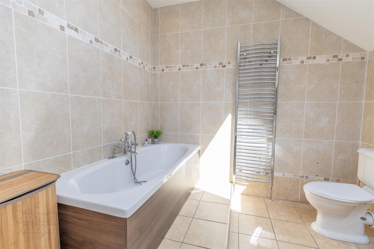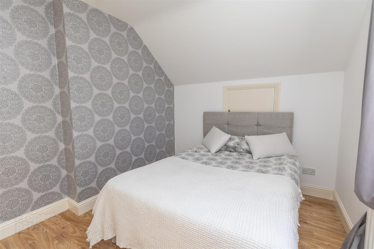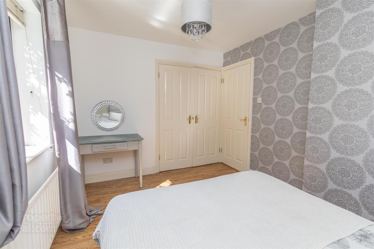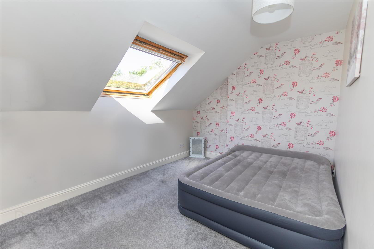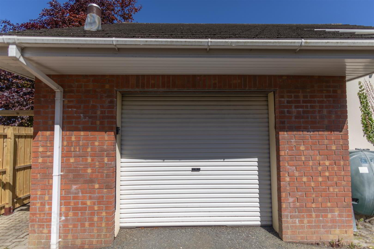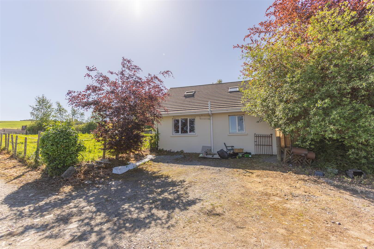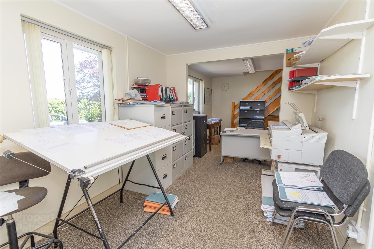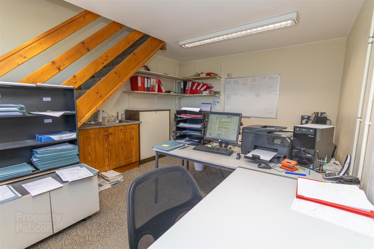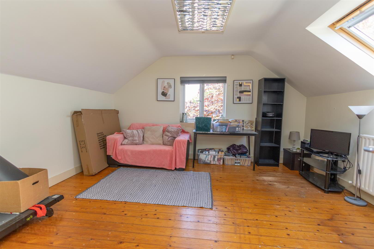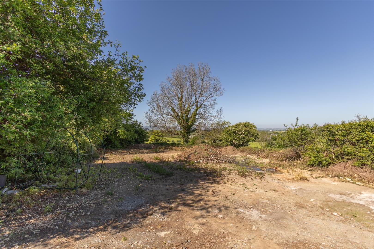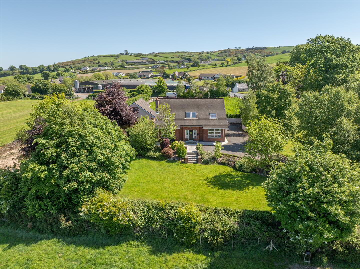44 Bavan Road,
Mayobridge, Newry, BT34 2HS
5 Bed House
Offers Over £444,950
5 Bedrooms
2 Bathrooms
2 Receptions
Property Overview
Status
For Sale
Style
House
Bedrooms
5
Bathrooms
2
Receptions
2
Property Features
Tenure
Freehold
Heating
Oil
Broadband
*³
Property Financials
Price
Offers Over £444,950
Stamp Duty
Rates
£2,285.10 pa*¹
Typical Mortgage
Legal Calculator
Property Engagement
Views Last 7 Days
505
Views Last 30 Days
1,834
Views All Time
9,460
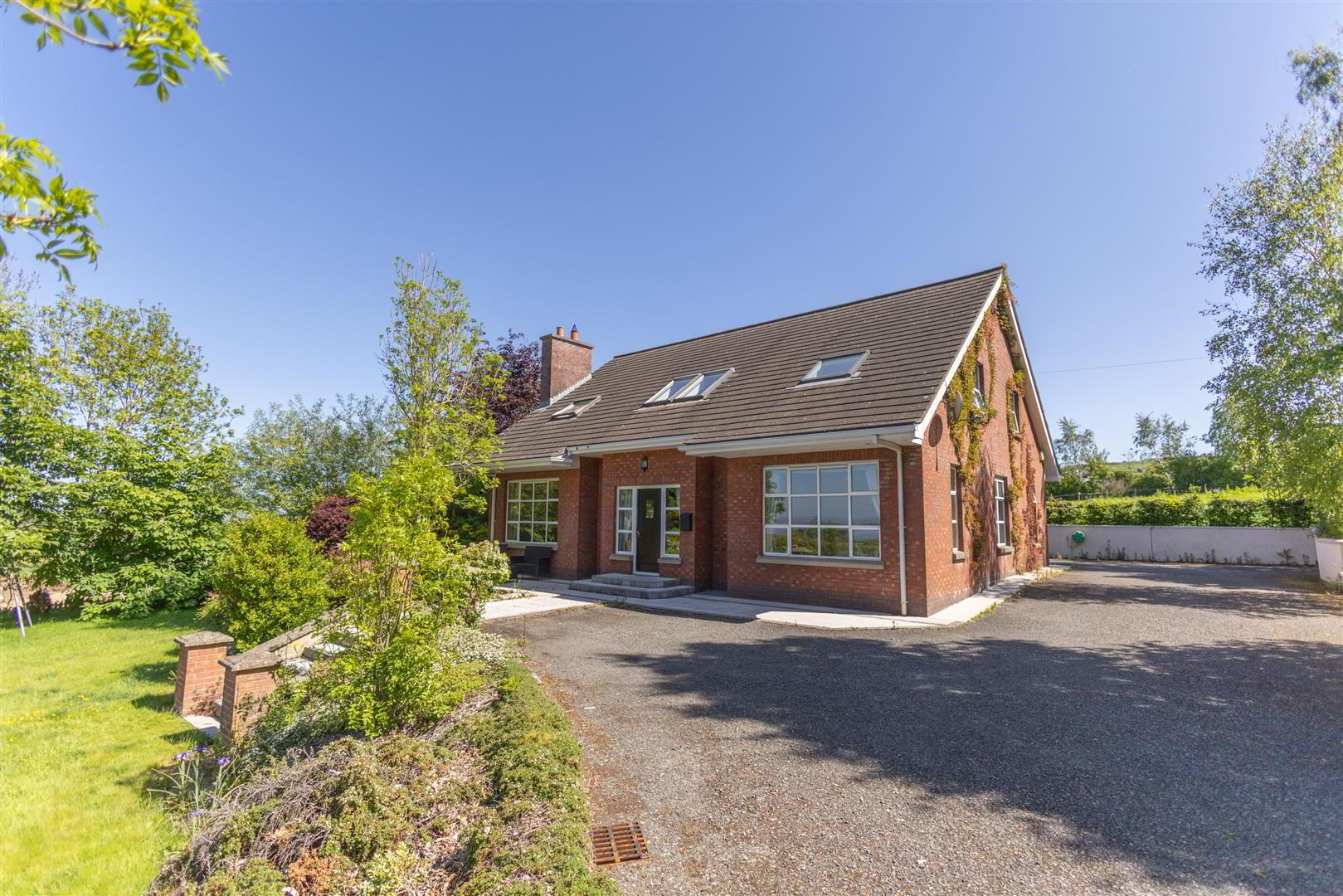
Additional Information
- Detached property with garage
- Gated entrance
- Gardens to front of property
- Rural setting
- Oil Fired Central Heating
- Double glazing
- Office to rear with separate entrance
- No further outlay required
Mayobridge itself has much to offer, with local amenities such as Gorman's Bar, Mayobridge Golf Club, , O'Hares Eurospar all within close reach. The area also boasts excellent schools and community facilities, making it a popular choice for families.
One of the key highlights is the impressive two-story garage, complete with a dedicated office space. Perfect for remote working, creative pursuits, or simply as additional storage, this flexible area adds significant value and functionality to the property.
Conveniently situated, the property is just a 10-minute drive from Newry, offering access to major shopping and transport links. For those commuting further afield, Belfast is approximately one hour away by car, while Dublin can be reached in around 90 minutes—ideal for those who travel regularly for work or leisure.
- GROUND FLOOR
- Entrance Hall: 5.51m x 1.79m (18'0" x 5'10" )
- PVC Composite door, Tiled/ solid wood flooring, wooden tiered balustrades, Double radiator, Feature lighting
- Living Room: 4.01m x 5.40m (13'1" x 17'8" )
- Solid wooden floor. Wooden surround fireplace with iron inset and tiled hearth, solid fuel fire. French doors to patio. Feature lighting. Fiber optic broadband
- Reception Room: 3.83m x 2.94m (12'6" x 9'7" )
- Wooden floor, Decorative wallpaper.
- Kitchen/Dining: 9.34m x 5.02m (30'7" x 16'5" )
- Tiled flooring. Recessed ceiling lights. High and low painted kitchen units. Granite worktop. Integrated electric oven, Gas stove, Breakfast bar, Dishwasher, Centre Island with wooden work top. Stainless steel sink.
Dining: Tiled flooring. Ceiling lights. - Utility: 3.01m x 2.50m (9'10" x 8'2" )
- Tiled floor. High and low wall mounted units. Plumbed for laundry. External door to rear of property.
- W.C: 2.05m x 0.86m (6'8" x 2'9" )
- Tiled floor, Low flush wc. Vanity sink with tiled splash back.
- Bedroom 1/ Gym: 3.83m x 3.21m (12'6" x 10'6" )
- Laminate flooring.
- FIRST FLOOR
- Bedroom 2: 3.83m x 3.70m (12'6" x 12'1" )
- Located to front of property. Wooden style flooring.
- Bedroom 3: 2.80m x 3.78m (9'2" x 12'4" )
- Located to rear of property. Carpet flooring.
- Bathroom: 3.34m x 2.18m (10'11" x 7'1")
- Tiled flooring. Recessed lighting. Fully tiled walls with decorative inset. Low flush wc. Raised bath with wooden surround and chrome taps and showerhead. Quadrant shower unit with electric shower. Vanity sink. Chrome radiator.
- Bedroom 4: 3.77m x 3.53m (12'4" x 11'6" )
- Located to front of property. Carpet flooring.
- Master bedroom: 3.77m x 3.95m (12'4" x 12'11")
- Located to rear of property. Wooden style flooring.
- Ensuite: 1.77 x 2.18 (5'9" x 7'1")
- Tiled flooring. Partially tiled walls with decorative border. Low flush wc. Wall mounted vanity sink with chrome mono tap. Wall mounted triple mirrored cabinet. Chrome radiator. Wall panels shower cubicle with glass doors, electric shower.
- Office: 7.55m x 5.23m (24'9" x 17'1" )
- Detached office located to the rear of the garden. Carpet flooring, fitted out for office use. Upstairs living accommodation & bathroom.
- Exterior
- Gated entrance with driveway leading to property. Gardens to front of property with ample parking to side and rear. External lighting.
Office has separate entrance from Ballykeel Road.
These particulars are issued by Bradley Estates NI Ltd on the understanding that any negotiations relating to the property are conducted through them. Whilst every care is taken in preparing them, Bradley Estates NI Ltd for themselves and for the vendor/lessor whose agents they are, give notice that:- (i) the particulars are set out as a general outline for guiding potential purchasers/tenants and do not constitute any part of an offer or contract, (ii) any representation including descriptions, dimensions, references to condition, permissions or licenses for uses or occupation, access or any other details are given in good faith and are believed to be correct, but any intending purchaser or tenant should not rely on them as statements or representations of fact but must satisfy themselves (at their own expense) as to their correctness, (iii) neither Bradley Estates NI Ltd, nor any of their employees have any authority to make any or give any representation or warranty in relation to the property. Note: All plans and photographs are for identification purposes only. Subject to contract.

Click here to view the video

