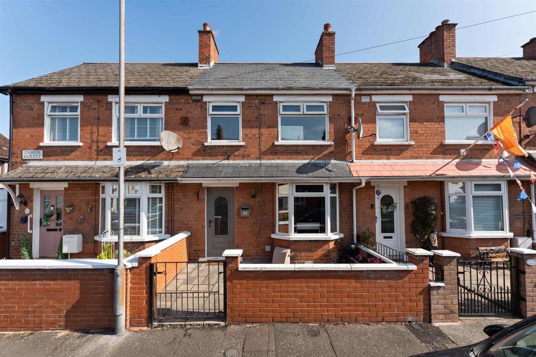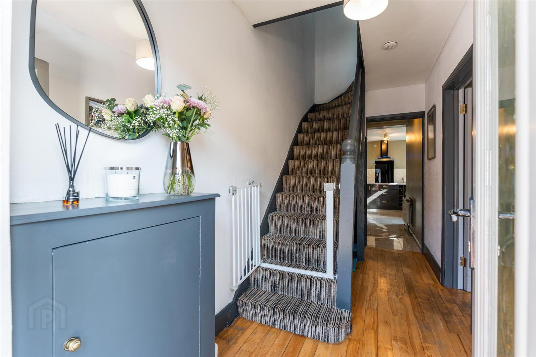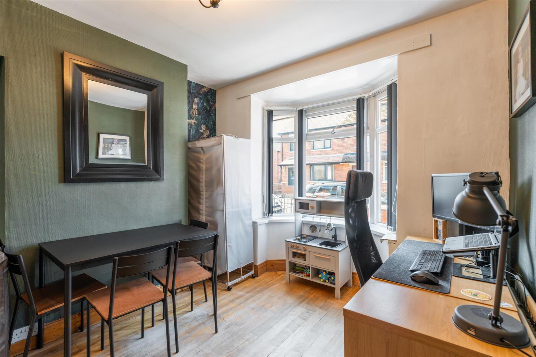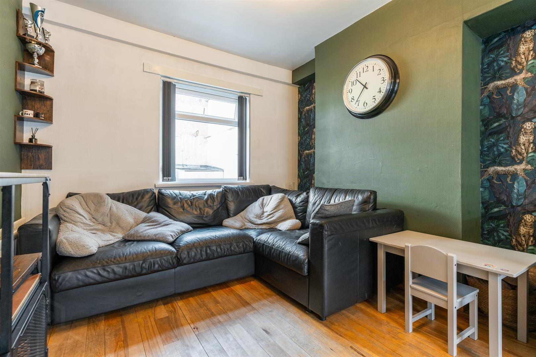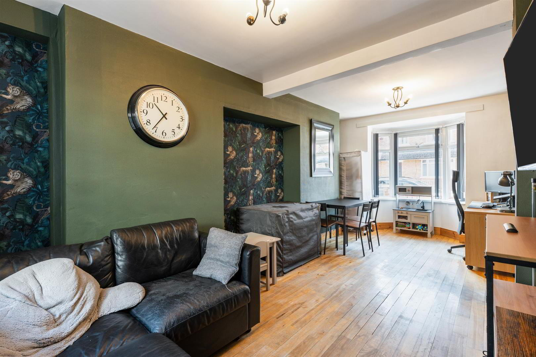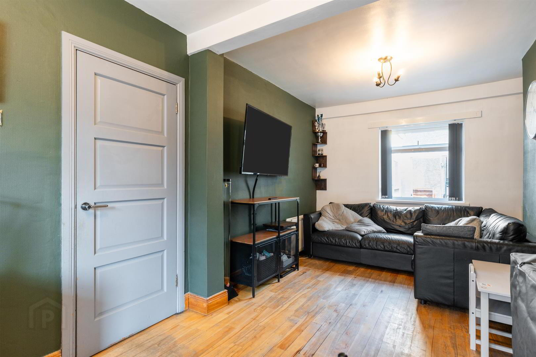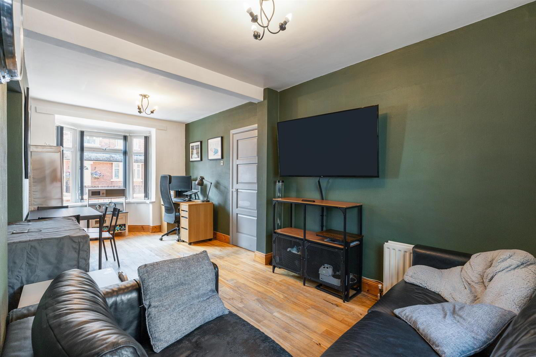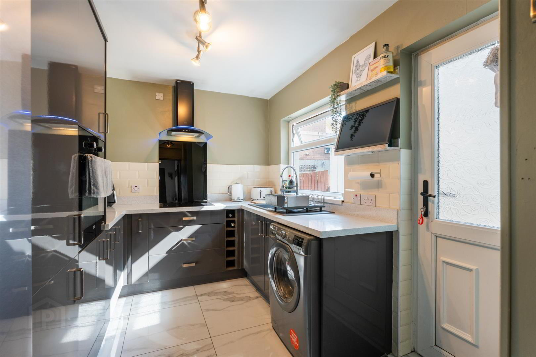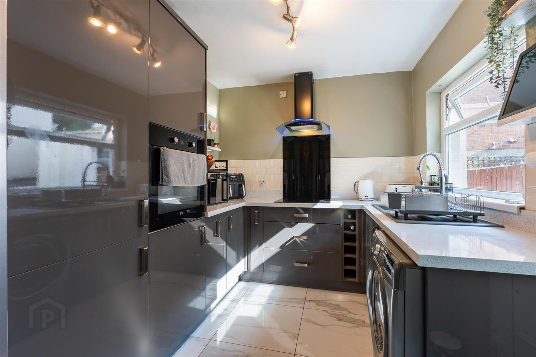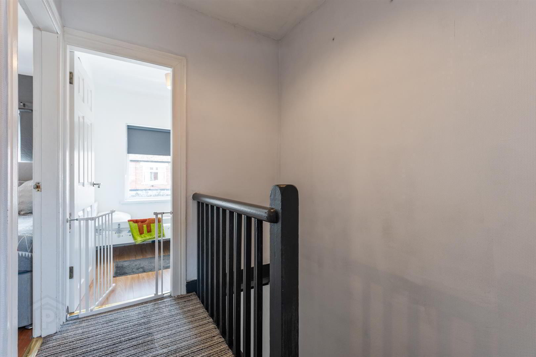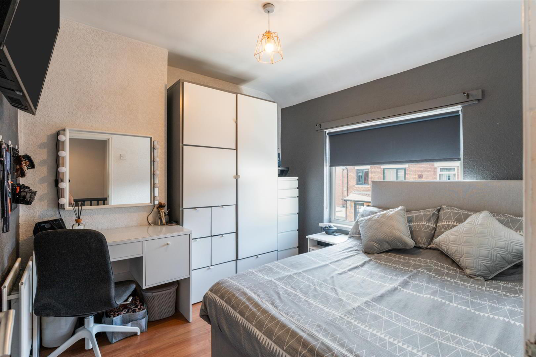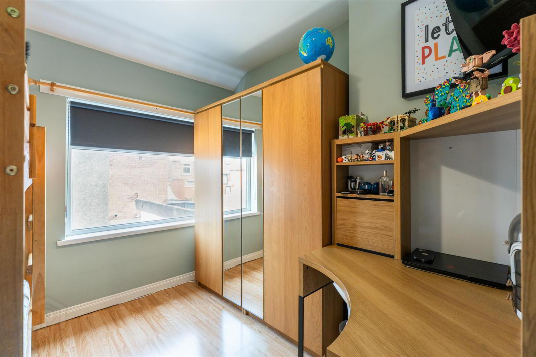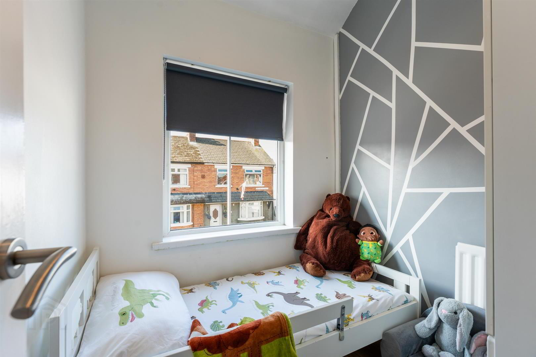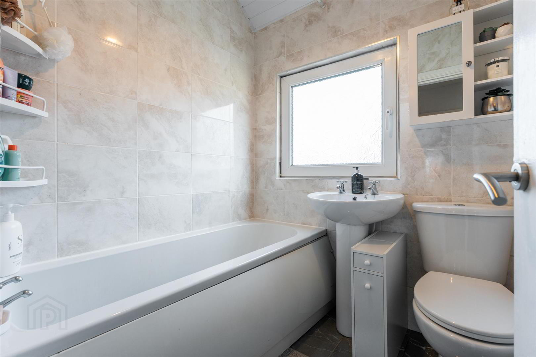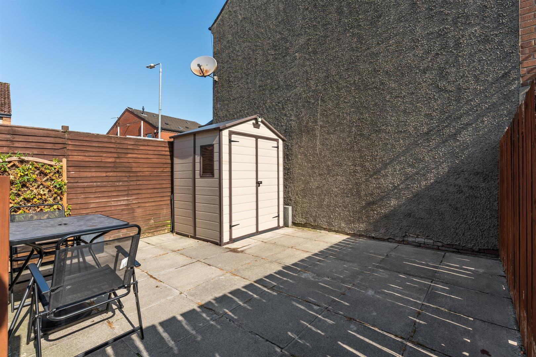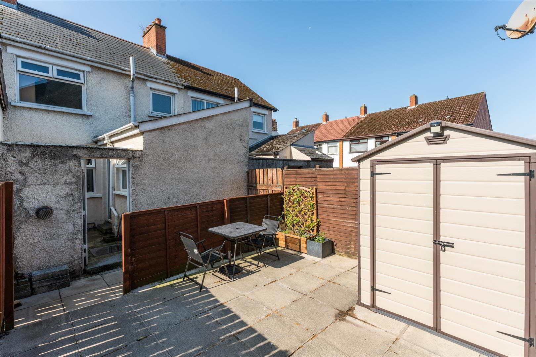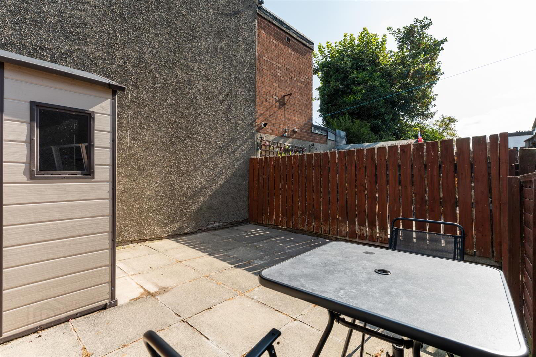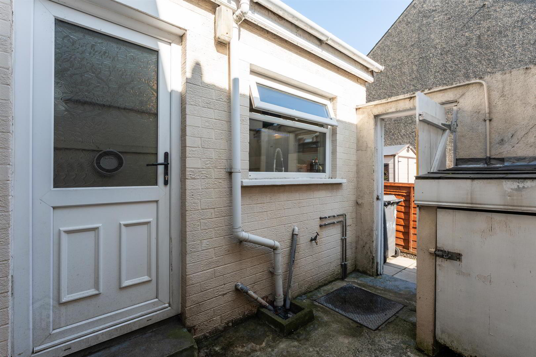43 Devon Parade,
Belfast, BT4 1LT
3 Bed Mid-terrace House
Offers Around £139,950
3 Bedrooms
1 Bathroom
1 Reception
Property Overview
Status
For Sale
Style
Mid-terrace House
Bedrooms
3
Bathrooms
1
Receptions
1
Property Features
Tenure
Leasehold
Energy Rating
Broadband
*³
Property Financials
Price
Offers Around £139,950
Stamp Duty
Rates
£815.41 pa*¹
Typical Mortgage
Legal Calculator
In partnership with Millar McCall Wylie
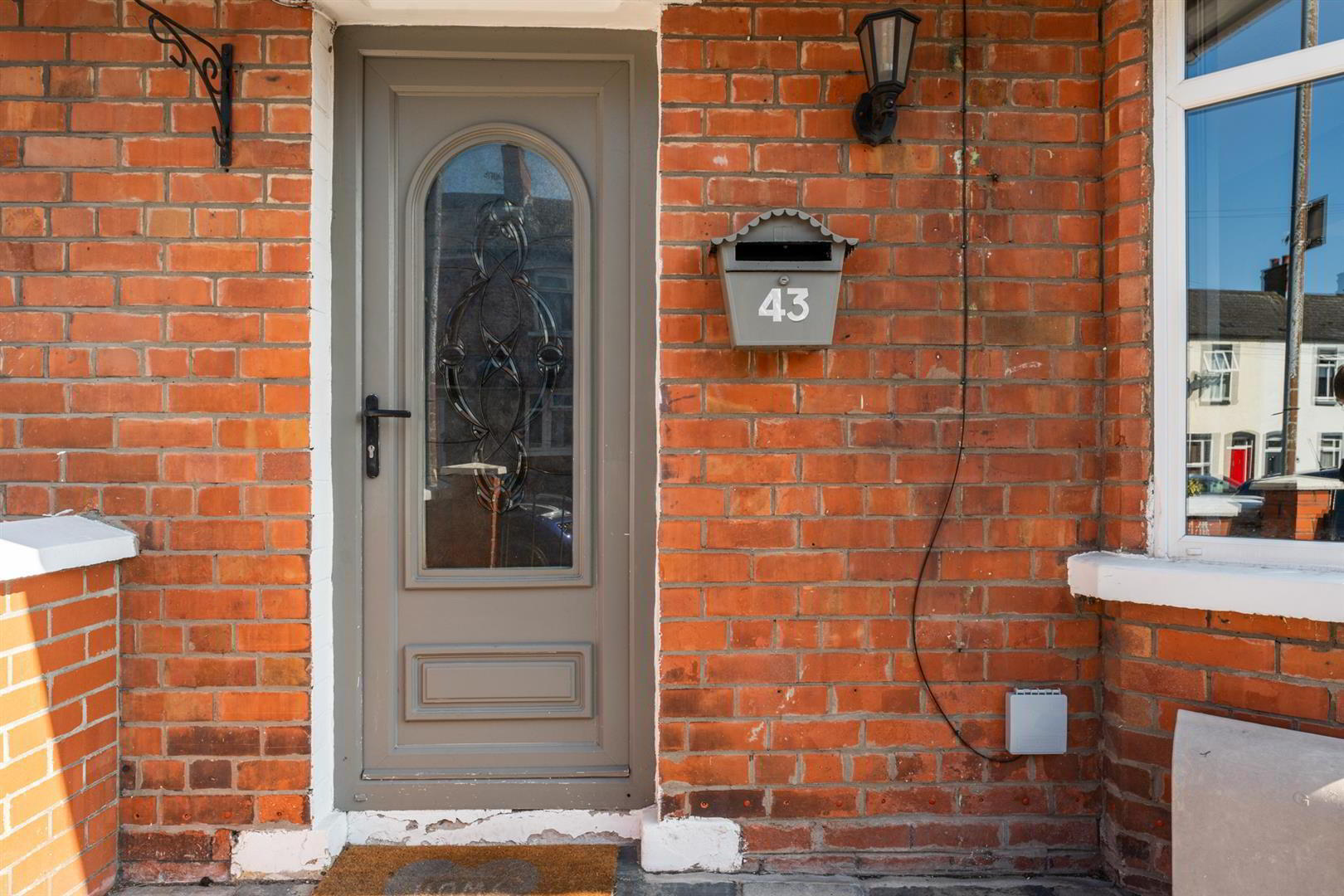
Additional Information
- Attractive Red Brick Terrace In Popular Location
- Open Plan Living/Dining Room With Wooden Flooring
- Modern Fitted Kitchen With Range Of Units
- Gas Fired Central Heating & uPVC Double Glazing
- Three Bedrooms, All With Laminate Flooring
- Spacious Patio Area To Rear
- Ideal For First Time Buyers & Young Couples
- Internal Viewing Essential To Fully Appreciate
Upon entering, you are welcomed into a spacious open-plan living room, with stylish laminate flooring leading through into a well-appointed kitchen, which is fitted with a range of high and low level units and built in oven & hob.
The property features three comfortable bedrooms and a white bathroom suite with fully tiled walls and also benefits from gas-fired heating throughout the house and uPVC double glazing.
One of the standout features of this property is the generous patio area to the rear, which offers a delightful outdoor space making it an ideal choice for a wide range of purchasers. An internal inspection is essential to appreciate fully all this home has to offer.
- Accommodation Comprises
- Entrance Hall
- Solid wood flooring. Storage under stairs.
- Living Room 6.53m x 3.05m (21'5 x 10'0)
- (into bay) Solid wood flooring.
- Rear Hallway
- Storage cupboard. Fully tiled flooring.
- Kitchen 3.35m x 2.44m (11'0 x 8'0)
- 1 1/2 tub sink unit, oven and ceramic hob, plumbing for washing machine, part tiled walls, PVC back door, fully tiled floor.
- First Floor
- Bedroom 1 3.05m x 2.87m (10'0 x 9'5)
- Laminated strip wood flooring.
- Bedroom 2 2.90m x 2.87m (9'6 x 9'5)
- Laminated strip wood flooring.
- Bedroom 3 1.83m x 1.75m (6'0 x 5'9)
- Laminated strip wood flooring.
- Bathroom
- White suite comprising panelled bath with Mira shower over, pedestal wash hand basin, low flush WC, fully tiled walls and flooring, towel rail.
- Outside
- Yard to rear leading to patio. Gas boiler.


