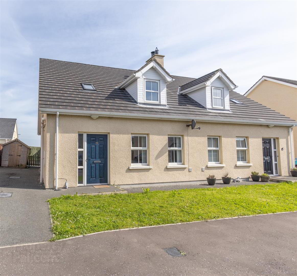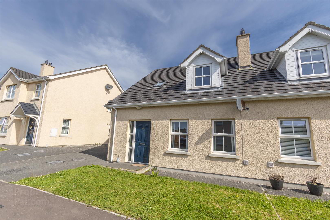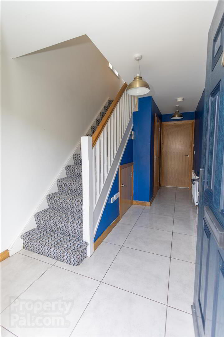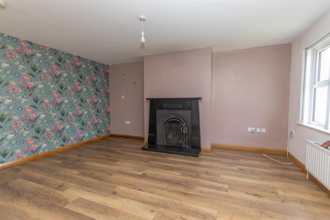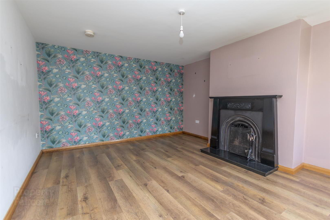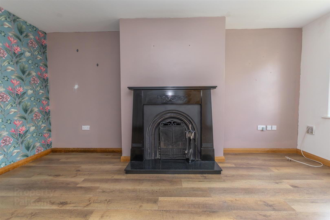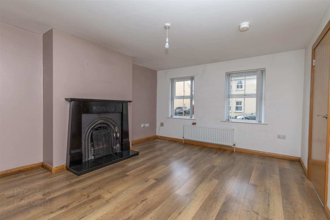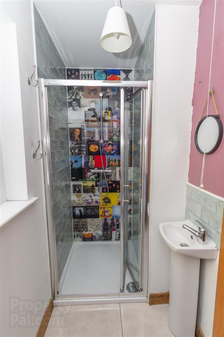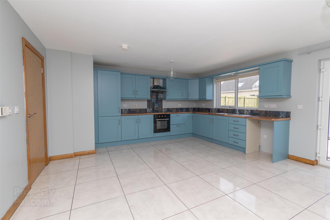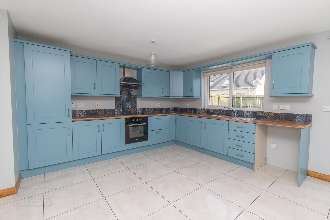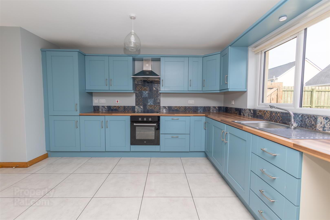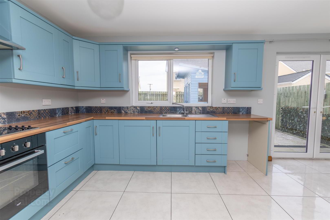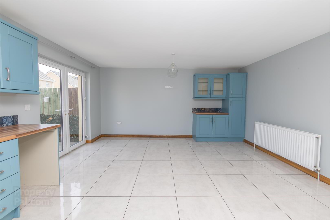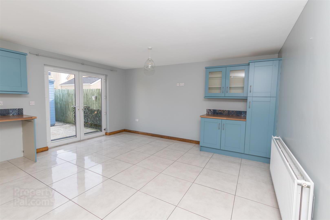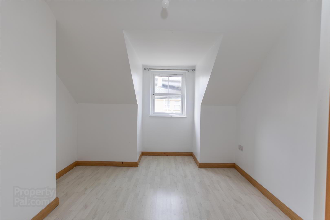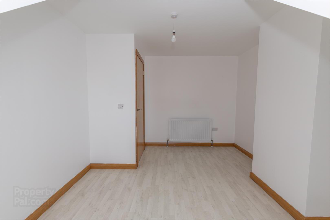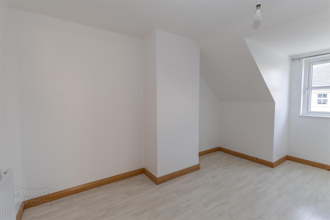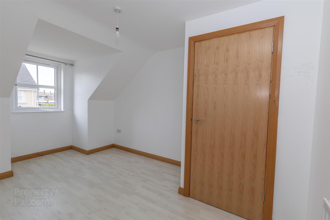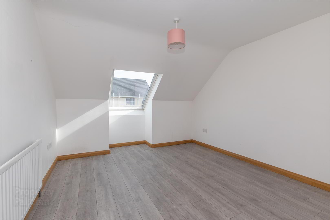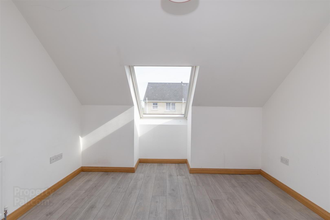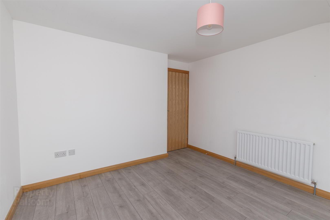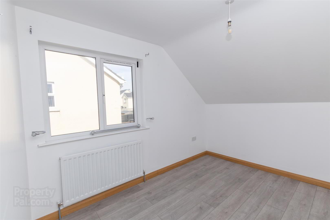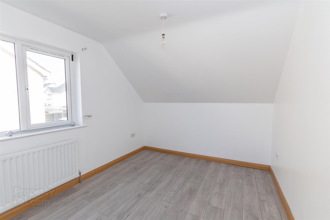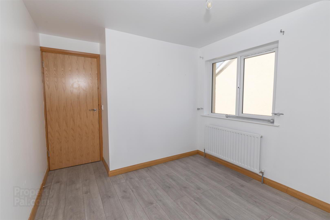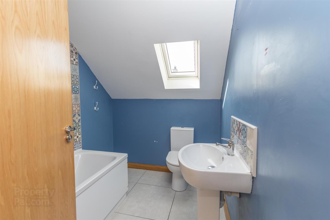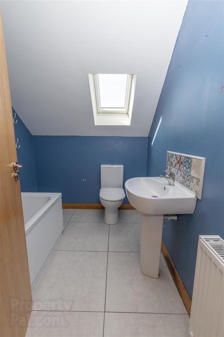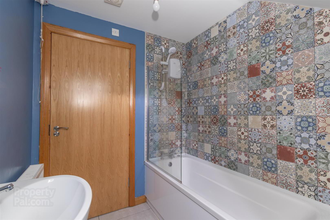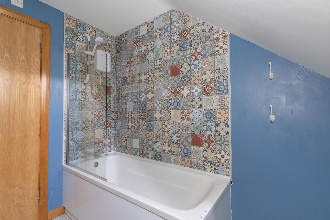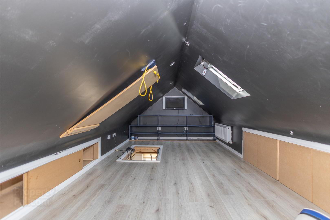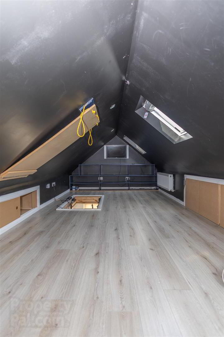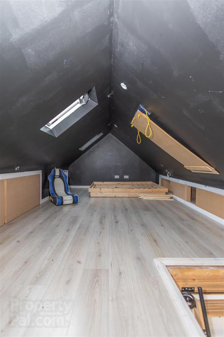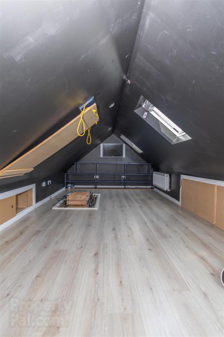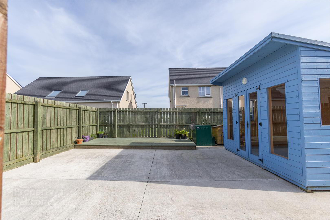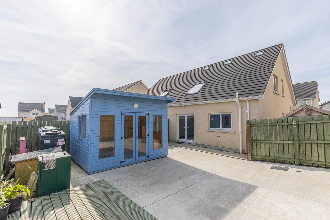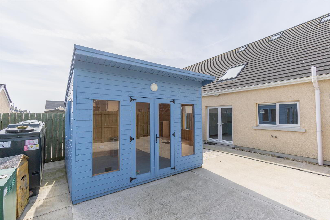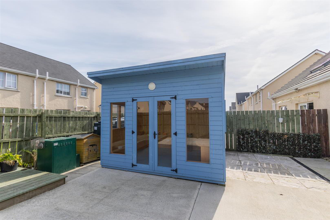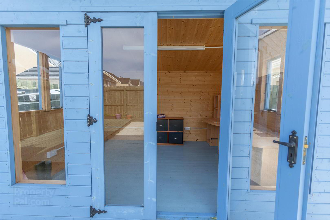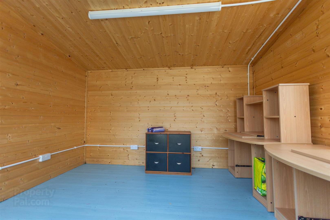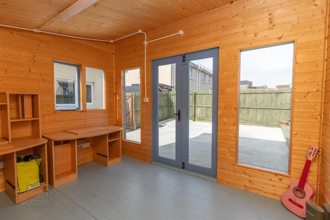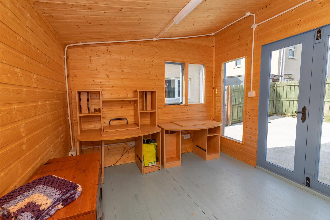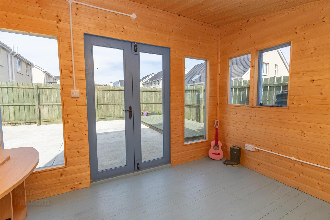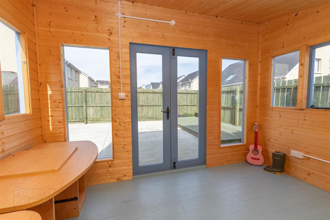42 Sawhill Park,
Annalong, Kilkeel, Newry, BT34 4GP
3 Bed Semi-detached House
Offers Over £179,950
3 Bedrooms
2 Bathrooms
1 Reception
Property Overview
Status
For Sale
Style
Semi-detached House
Bedrooms
3
Bathrooms
2
Receptions
1
Property Features
Tenure
Freehold
Energy Rating
Broadband
*³
Property Financials
Price
Offers Over £179,950
Stamp Duty
Rates
£914.04 pa*¹
Typical Mortgage
Legal Calculator
In partnership with Millar McCall Wylie
Property Engagement
Views Last 7 Days
513
Views Last 30 Days
2,393
Views All Time
5,651
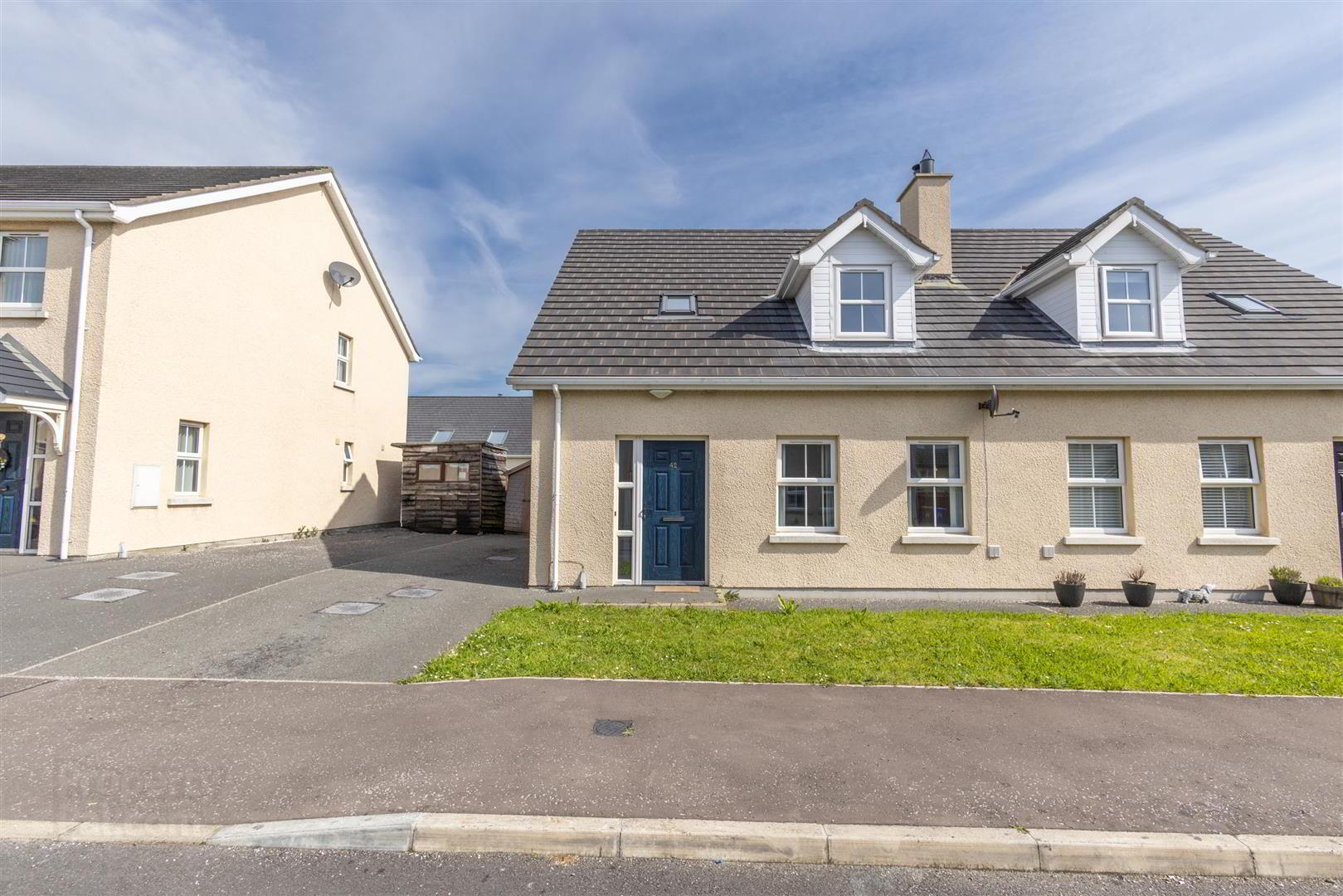
Features
- Three Bedroom Semi-Detached Chalet Bungalow
- Bright and Spacious Accommodation Throughout
- Floored Roof Space with Velux Windows and Electrical Supply
- Oiled Fired Central Heating
- PVC Double Glazed Windows
- Enclosed Rear Garden
- Decking Area
- Outside Lighting
- Garden Room/Office
- Hot/Cold Outside Taps
- 42 Sawhill Park
- Delightful Three-Bedroom Chalet Bungalow in the Sought-After Sawhill Development, Annalong.
We are pleased to present this beautifully maintained (recently redecorated and new flooring to bedrooms) three-bedroom semi-detached chalet bungalow, ideally situated in the highly desirable Sawhill Development on the outskirts of Annalong village. Ideally located close to the picturesque coastal walk.
Built just five years ago, this modern home offers bright and spacious accommodation throughout, comprising a welcoming living room, a generous open-plan kitchen and dining area, a stylish ground floor shower room, and three well-proportioned bedrooms. A contemporary family bathroom completes the main living space.
Further enhancing the appeal of this property is a versatile, fully finished garden room—ideal for use as a home office or studio—and a floored roof space with velux windows and electrical supply, offering excellent storage or potential for additional use.
Conveniently located with easy access to local amenities and excellent transport links to Newcastle and Kilkeel, this home is sure to appeal to a wide range of buyers, particularly those looking to take their first step onto the property ladder.
Early viewing is highly recommended to fully appreciate all this fantastic property has to offer. - Entrance Hall 5.12m x 2.28m (16'9" x 7'5")
- A bright and welcoming entrance hall featuring a PVC front door with side panel, allowing for plenty of natural light. Practical understairs storage cupboard. Finished with tiled flooring, the space also includes a single radiator, power point, BT point, and a smoke alarm.
- Living Room - Front Facing 4.88m x 3.91m ( 16'0" x 12'9")
- A generously sized and bright living room featuring two front-facing windows. The room is finished with laminate flooring and includes an open fire with a black surround and black granite hearth. Additional features include double power points, a TV point, and a double radiator.
- Kitchen /Dining - Rear Facing 10.33m x 4.70m (33'10" x 15'5")
- This bright and generous open-plan space is perfect for modern living and entertaining. The kitchen features a combination of high and low-level painted laminate units, complemented by wood-effect laminate worktops. Integrated appliances include a 4-ring electric hob, Bush electric fan oven, Elica extractor fan, Nordmende fridge/freezer, and a Zanussi dishwasher. There is also a designated space for a freestanding washing machine. Partially tiled walls with feature glass splashback and tiled flooring. Additional features include a one bowl stainless steel sink with drainer, a smoke alarm, a rear window and double doors leading out to the garden, allowing for plenty of natural light.
- Shower Room 2.74m x 1.17 (8'11" x 3'10")
- Conveniently located on the ground floor, this well-appointed shower room includes a W.C., wash hand basin, and a mains-powered shower within a fully enclosed shower unit. Features include a tiled splashback, tiled flooring, an extractor fan and a privacy window providing natural light.
- Landing
- Carpet flooring. Side window. Power point. Access to roof space. Smoke alarm.
- Bedroom 1 - Front Facing 4.44m x 3.19m (14'6" x 10'5")
- Double bedroom with laminate flooring. Front window. Power points. Single radiator. TV point.
- Bedroom 2 - Rear Facing 3.7m x 3.39m (12'1" x 11'1")
- Double bedroom with laminate flooring and large Velux window with blind. Power point. TV point. Single radiator. Thermostat for heating.
- Bedroom 3 - Side Facing 3.27 x 2.82m (10'8" x 9'3")
- Laminate flooring. Side window. Power points. TV point. Single radiator.
- Hotpress
- Double doors. Tank and shelving. Pressurised heating system.
- Bathroom 2.46m x 1.88m (8'0" x 6'2")
- White suite to include a W.C and Cersanit wash hand basin with mixer tap. Electric Triton Alicante shower over bath with tiled surround and shower screen. Tiled flooring. Velux window. Double radiator. Extractor fan.
- Roof Space 6.25m x 2.90 (20'6" x 9'6")
- A fantastic addition to the property, this spacious roof space is accessed via an electric remote-controlled Skylark foldaway attic staircase. The area features laminate flooring, three Velux windows providing excellent natural light, and LED spot lighting throughout. Two double radiators and five double power points. Thoughtfully designed storage is available within the eaves, making this an ideal space for a extra storage and a variety of other uses.
- Exterior
- The property enjoys a neatly maintained lawn to the front and a tarmac driveway to the side, providing ample off-street parking for two cars. A garden shed offers useful outdoor storage.
To the rear, a fully enclosed south-facing garden provides a private and sunny outdoor space, complete with a raised decking patio area, paved sections, and a charming garden/summer house—perfect for relaxing, entertaining or additional family space. The garden is fully fenced with gated side access for convenience. Additional features include outdoor lighting and the added benefit of both hot and cold external water taps. - Location
- Sawhill Park is situated in the charming coastal village of Annalong. The village is rich in local character and history, with features such as the Annalong Cornmill, a working 19th-century watermill, and a quaint harbour that adds to the area’s appeal. Residents can enjoy a range of local amenities including shops, cafés, primary school, and a welcoming community atmosphere.
Annalong boasts easy access to some of Northern Ireland’s most breathtaking natural landscapes, including the Mourne Mountains and the scenic coastal path—perfect for walking, hiking, and outdoor pursuits.
Sawhill Park is conveniently located just 7 miles from Newcastle, a vibrant seaside town known for its shops, restaurants, and attractions such as Tollymore Forest Park. The property is also only 6 miles from Kilkeel, a bustling harbour town offering additional amenities and services, including supermarkets, schools, and healthcare facilities.
This desirable location offers the perfect balance of peaceful village living with excellent connections to nearby towns and the natural beauty of County Down’s coastline and mountains.


