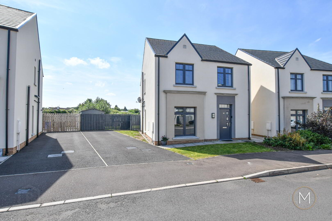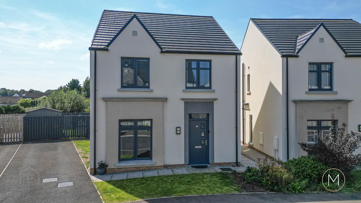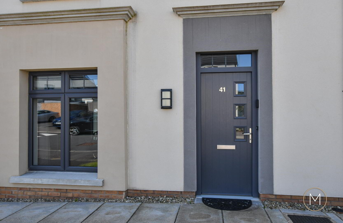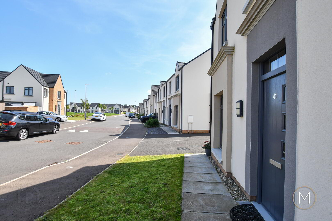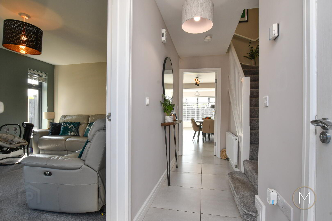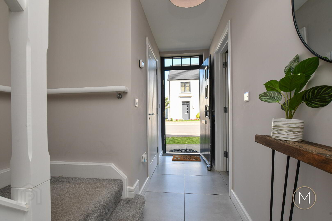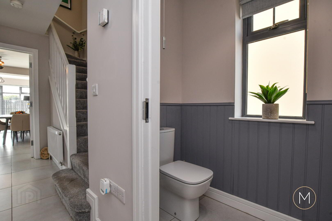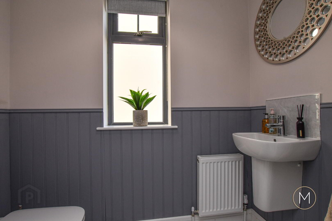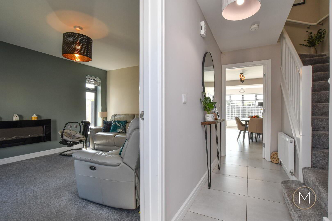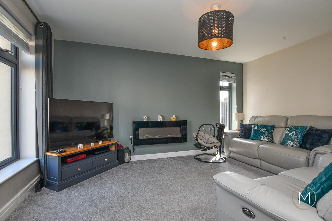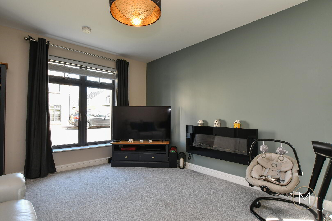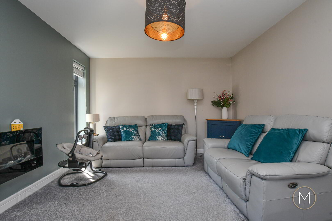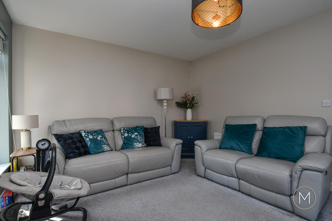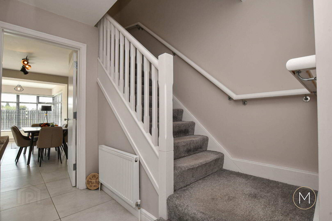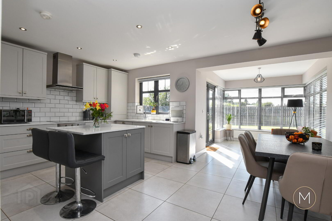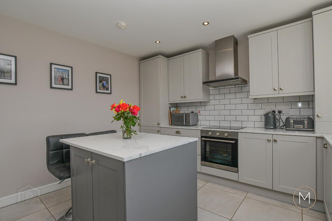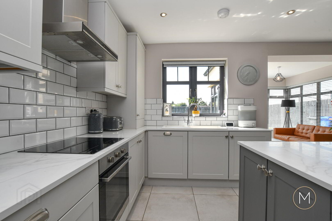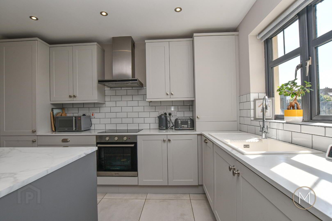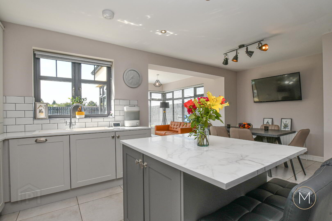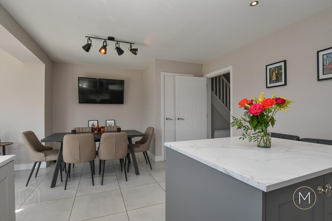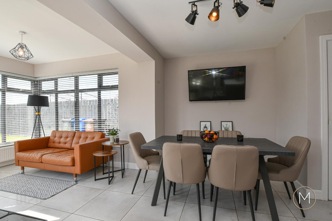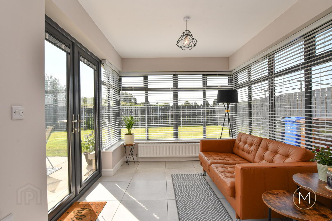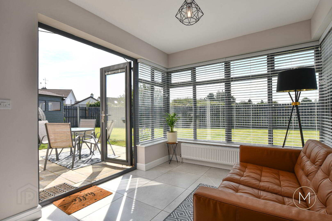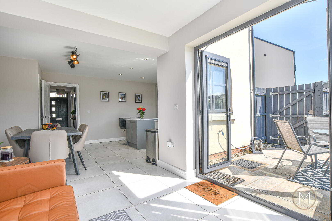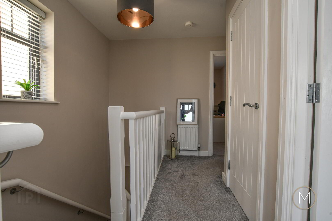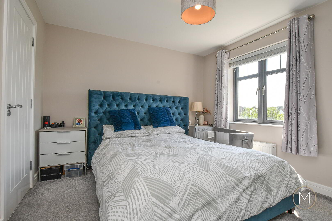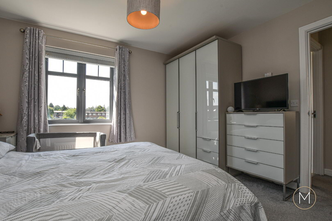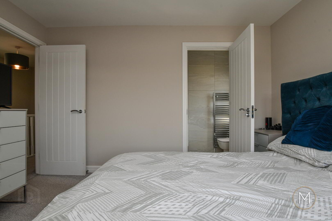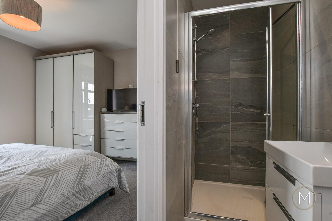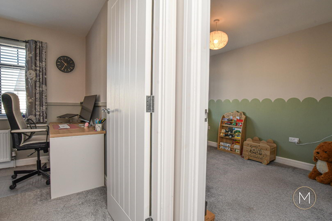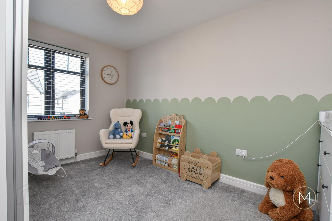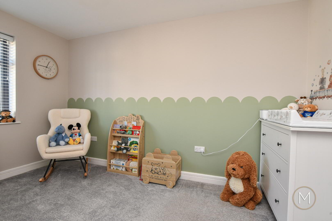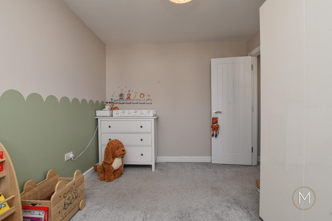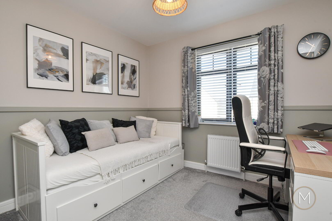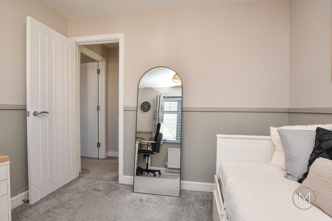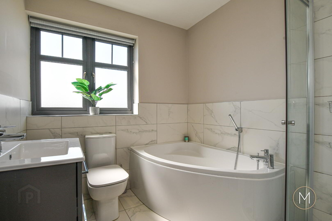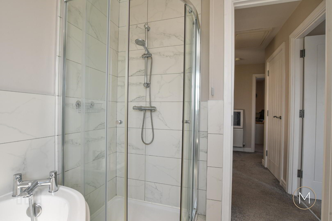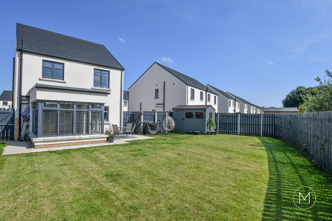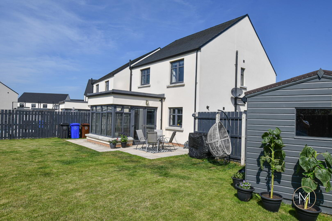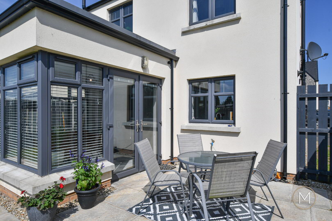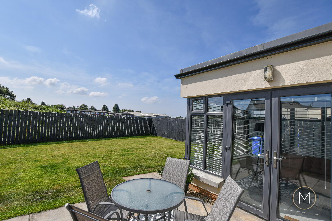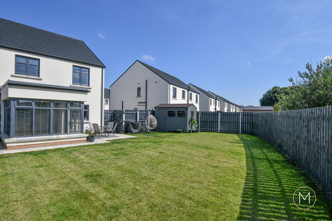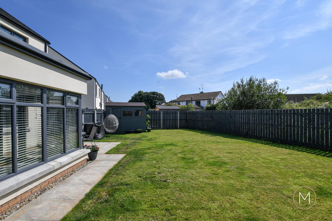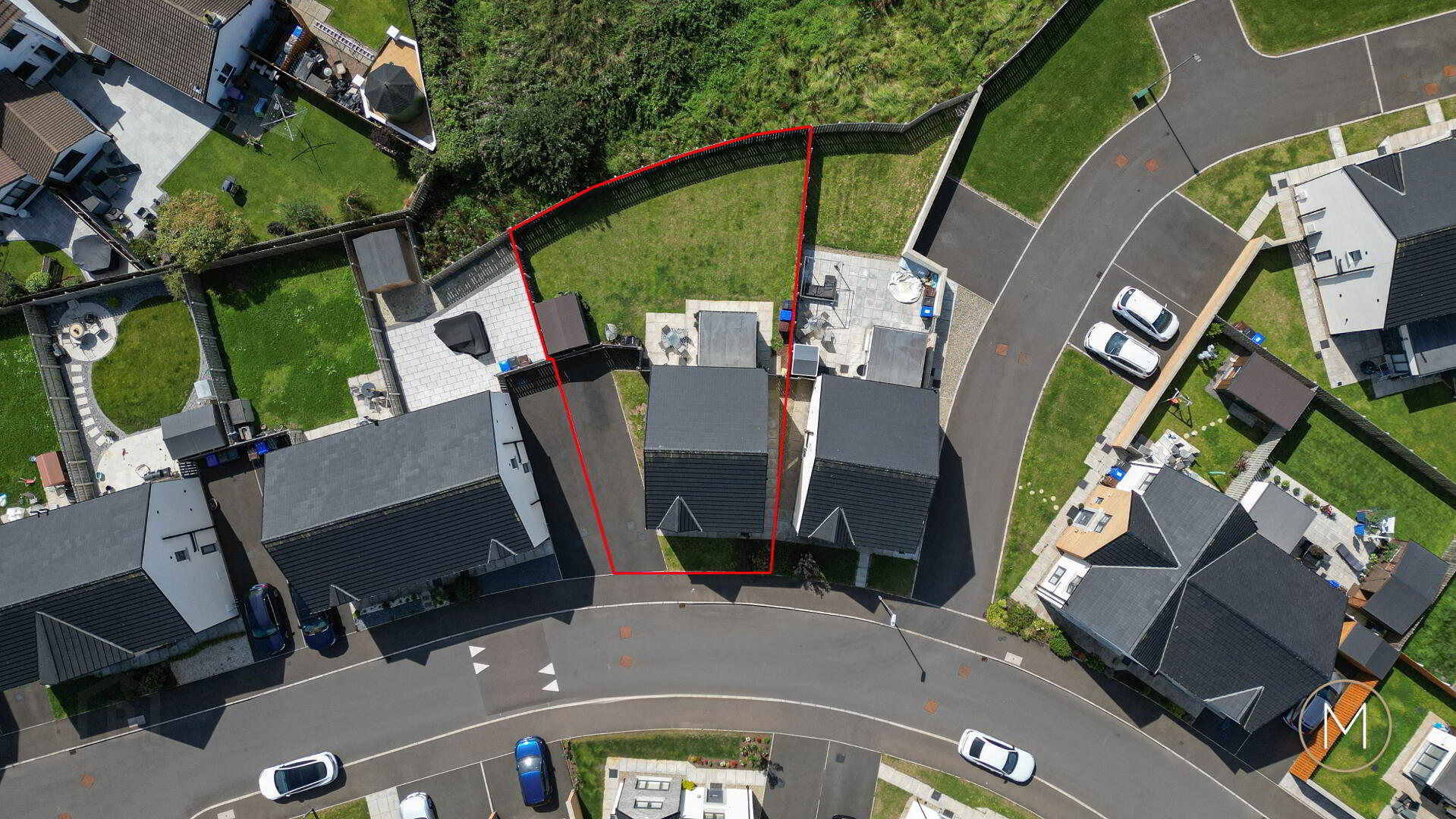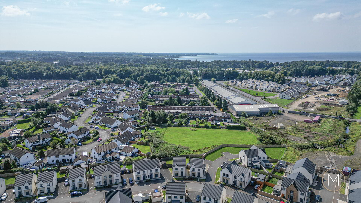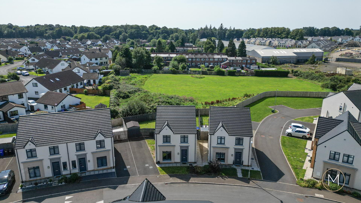41 Ferrard Grange,
Antrim, BT41 4FT
3 Bed Detached House
Offers Over £260,000
3 Bedrooms
2 Bathrooms
2 Receptions
Property Overview
Status
For Sale
Style
Detached House
Bedrooms
3
Bathrooms
2
Receptions
2
Property Features
Tenure
Freehold
Energy Rating
Heating
Gas
Property Financials
Price
Offers Over £260,000
Stamp Duty
Rates
£1,246.83 pa*¹
Typical Mortgage
Legal Calculator
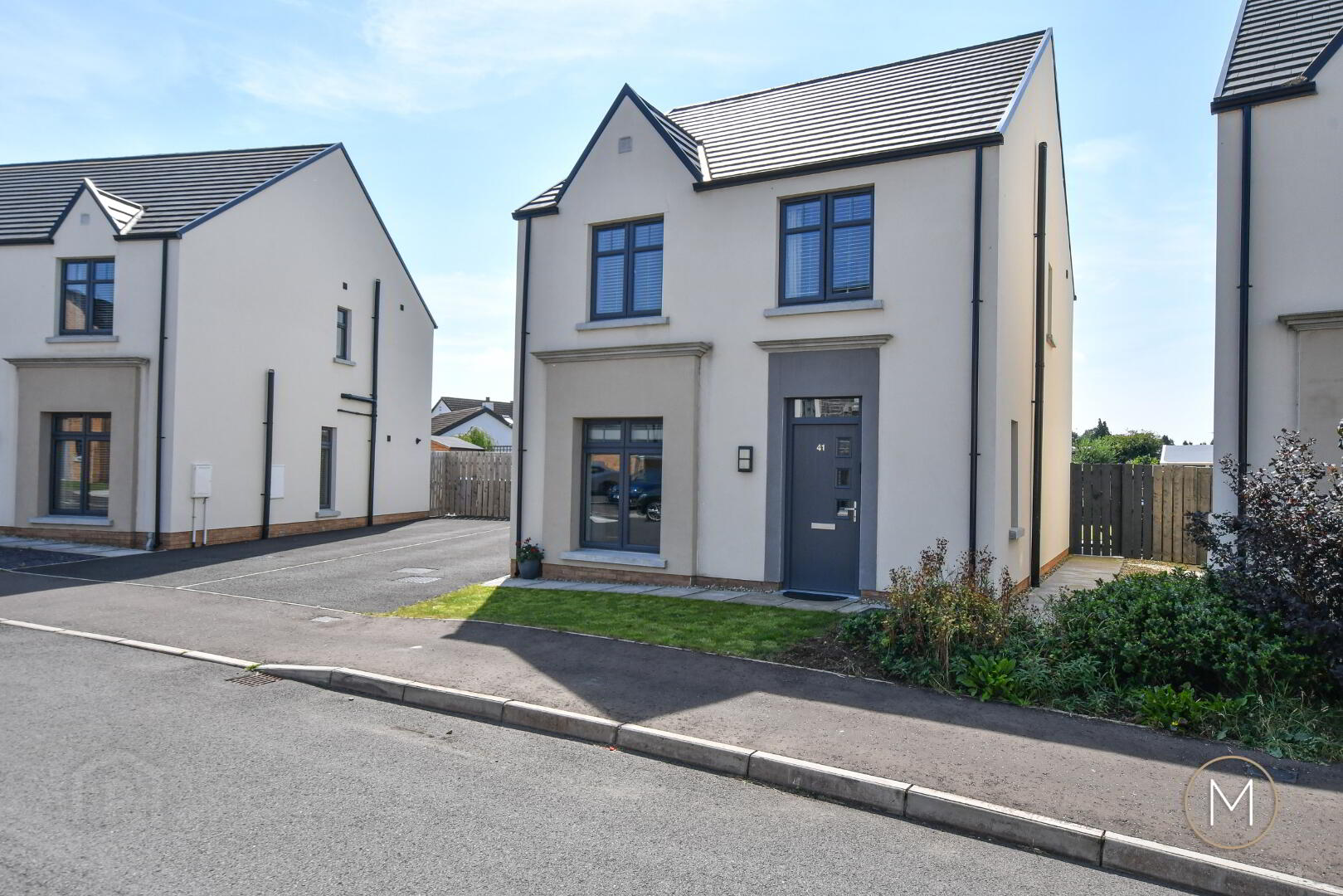
- A Fantastic, Spacious Detached Family Home in a Highly Sought After Development
- Occupying a Generous & Private Site
- Immaculately Presented with Neutral Tones Throughout
- Welcoming Tiled Entrance Hallway
- W.C with Feature Wall Panelling
- Bright Living Room with Dual Aspect Windows
- Stunning Open Plan Shaker Style Kitchen with Dining Area
- Beautiful Sunroom with Glazed Double Doors Leading to Rear Garden
- Three Double Bedrooms – Master Bedroom with an Ensuite Shower Room
- Contemporary Main Family Bathroom Suite
- Driveway with Ample Parking for Several Vehicles
- Large, Enclosed South Facing Rear Garden with a High Degree of Privacy
- GFCH & Double Glazed Windows
- High Energy Efficiency Rating
- Ideal Home for Growing & Established Families
- In Close Proximity to a Host of Amenities to Include Schools, Public Transport & Leisure Facilities
Welcome to 41 Ferrard Grange, a beautifully presented and energy-efficient detached home located in one of Antrim's most desirable and family-friendly residential developments. This exceptional three-bedroom property offers a perfect blend of contemporary design, spacious interiors, and practical living – ideal for today’s busy lifestyle.
Built in recent years, this modern home is ready for immediate occupation. It boasts high energy efficiency, meaning lower running costs and a comfortable living environment all year round. With stylish neutral décor throughout, the new owners will simply need to unpack and enjoy their new surroundings.
As you step through the front door, you’re welcomed by a bright and spacious entrance hallway, finished with sleek tiling that sets the tone for the rest of the home. A well-appointed guest WC is situated off the hall, featuring elegant modern wall panelling and high-quality fittings – a stylish touch that showcases the level of detail throughout the property.
To the front of the home, the living room is a relaxing space filled with natural light from its dual-aspect windows, offering a peaceful setting for evenings in or entertaining friends and family.
The real heart of the home is positioned to the rear – a stunning open-plan kitchen, dining, and sunroom area that delivers both functionality and wow factor. The luxury Shaker-style kitchen is finished in an attractive two-tone colour palette, perfectly complemented by a central island unit offering additional storage and casual seating. Integrated appliances ensure a seamless aesthetic, while a large cupboard provides valuable extra storage.
Flowing effortlessly into the generous dining area, this space is ideal for both everyday family meals and larger gatherings. Beyond this lies a beautifully designed sunroom, offering a cosy and versatile additional living area. French doors open directly onto the rear garden patio, blurring the lines between indoor and outdoor living.
Upstairs, the home continues to impress with three well-proportioned double bedrooms, each tastefully decorated in calming neutral tones. The master bedroom benefits from a luxurious ensuite shower room, fitted to a high standard with modern tiling and premium fittings.
A large and contemporary family bathroom serves the remaining bedrooms, featuring a freestanding bath and a separate shower cubicle, offering both practicality and a spa-like experience.
Externally, the property sits on a generous site with excellent kerb appeal. A large driveway to the side provides ample off-street parking for multiple vehicles, ideal for families or visitors.
To the rear, the south-facing garden is a true haven – offering a high degree of privacy and enjoying sunshine throughout the day. The expansive lawn area is perfect for children to play or for outdoor entertaining, while a paved patio area just outside the sunroom is ideal for summer BBQs or a quiet morning coffee.
Ferrard Grange is a highly regarded residential development conveniently situated on the outskirts of Antrim town. The location offers easy access to a wide range of amenities including excellent schools, local shops, and supermarkets – all just a short drive or even a pleasant walk away.
For commuters, the property benefits from close proximity to the M2 motorway, providing straightforward connections to Belfast and beyond. Antrim Area Hospital, The Junction Retail Outlet, and Antrim Castle Gardens are all nearby, offering a mix of essential services and leisure options.
Outdoor enthusiasts will also appreciate the abundance of nearby recreational facilities, including Antrim Forum Leisure Centre, Lough Shore Park, and the scenic Six Mile Water River Walks – all contributing to a vibrant and active lifestyle.
41 Ferrard Grange offers everything you could want in a modern family home – contemporary interiors, spacious accommodation, a private garden, and a superb location close to everything Antrim has to offer.
Move-in ready and presented in immaculate condition, this is a rare opportunity to secure a high-quality home in a thriving and well-connected community.
ACCOMMODATION
GLASS PANELLED COMPOSITE ENTRANCE DOOR
ENTRANCE HALLWAY
Tiled floor
W.C
Modern 2 piece white suite comprising of low flush W.C; wash hand basin; tiled floor; wall panelling
LIVING ROOM
15’10” x 11’08”
Wall hung electric fire; dual aspect windows
KITCHEN WITH DINING AREA
19’06” x 11’10”
Modern Shaker style kitchen comprising of a range of high and low level contrasting units; integrated dishwasher; integrated oven, ceramic hob and stainless steel extractor fan; tiled floor; tiled splashback; integrated fridge freezer; Marble effect laminate work surfaces; concealed gas boiler; spotlighting; ceramic sink unit; feature island with storage and breakfast bar style seating; large storage cupboard; open to;
SUNROOM
11’04” x 8’05”
Tiled flooring; glazed double doors to rear patio and garden area
FIRST FLOOR LANDING
Storage cupboard
BEDROOM 1
12’02” x 10’08”
ENSUITE SHOWER ROOM
Luxury fitted shower room comprising of low flush W.C; wash hand basin with vanity unit; tiled shower cubicle with mains powered shower; tiled floor and walls; heated chrome towel rail
BEDROOM 2
12’10” x 9’04”
BEDROOM 3
9’09” x 8’11”
BATHROOM
Contemporary fitted white suite comprising of corner bath with chrome mixer tap and separate shower attachment; low flush W.C; wash hand basin with vanity unit; tiled shower cubicle with mains powered shower; tiled floor and partially tiled walls; heated chrome towel rail
EXTERIOR
Front garden area laid in lawn and bordered with paved pathway; exterior lighting; extensive tarmac driveway to side with parking for multiple vehicles
Large, private and enclosed rear garden with extensive lawn area and paved patio; outside water tap; paved patio
OTHER FEATURES
GFCH
Double glazed windows


