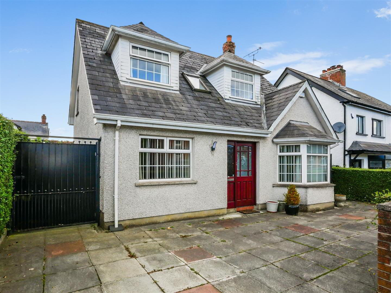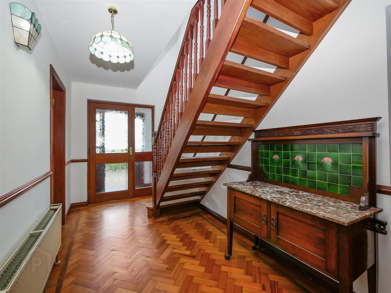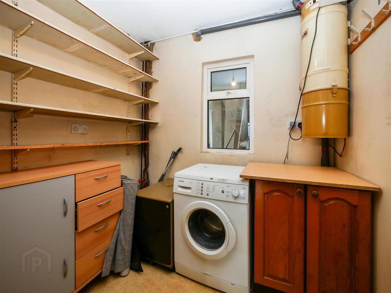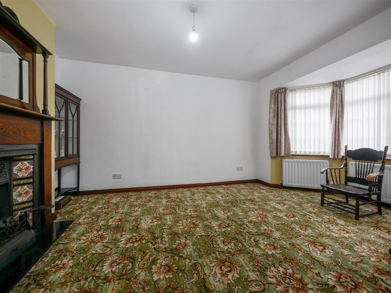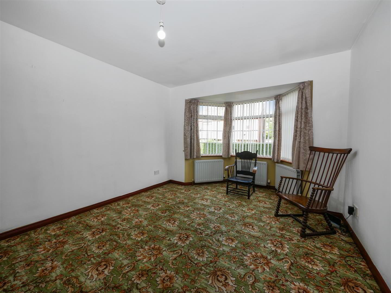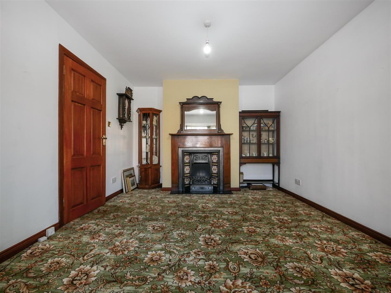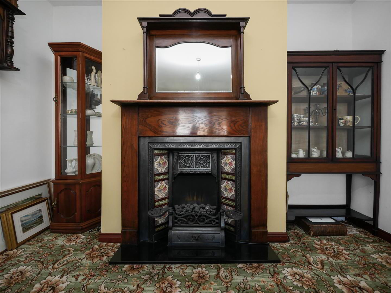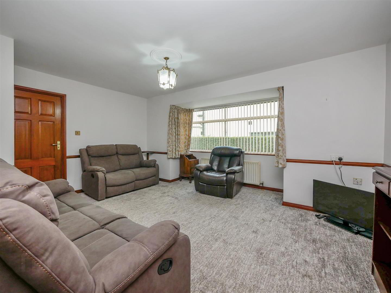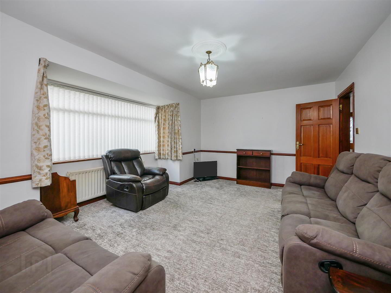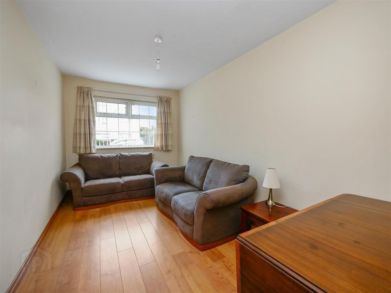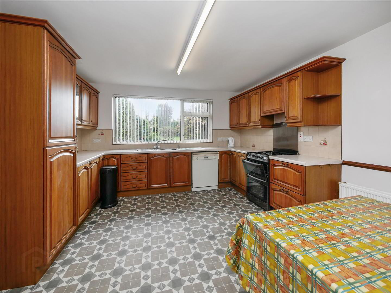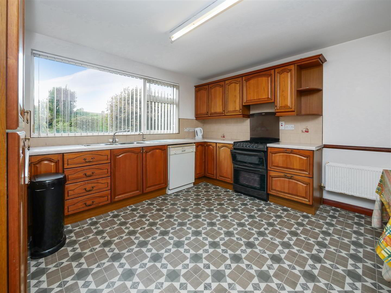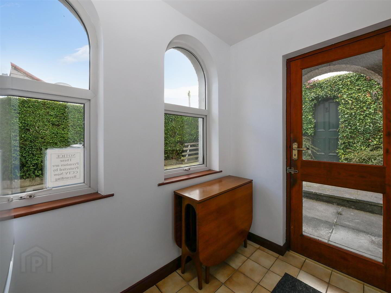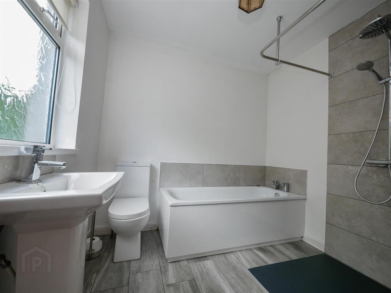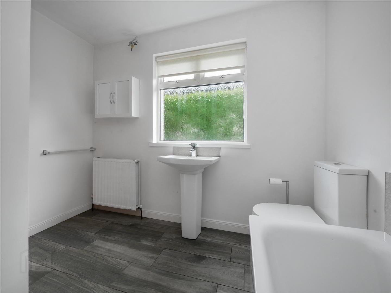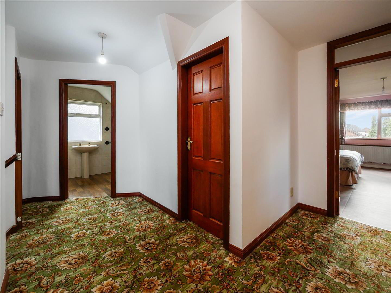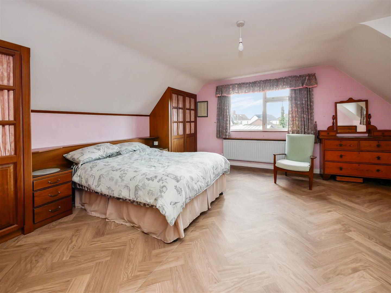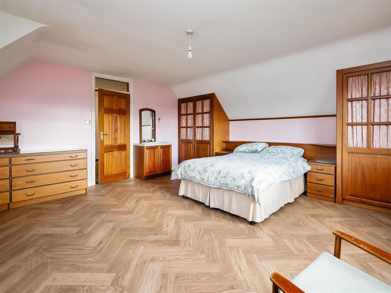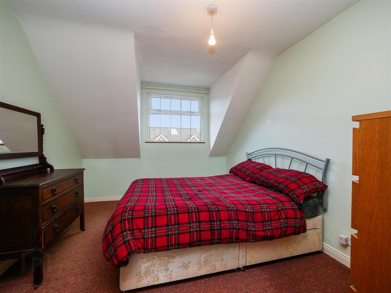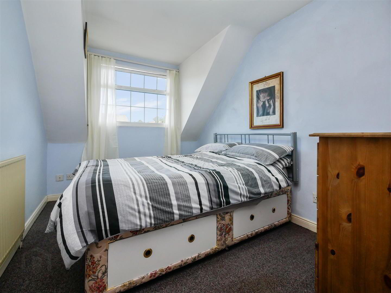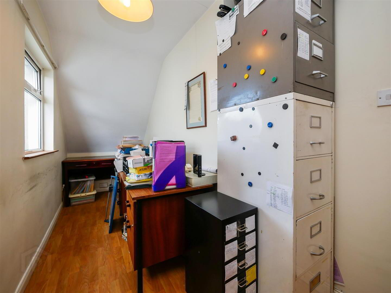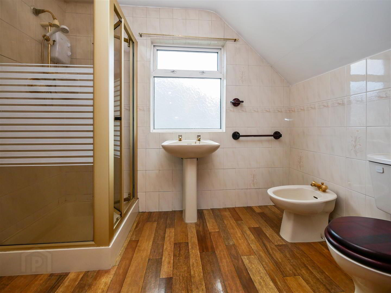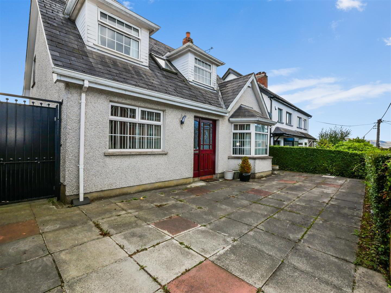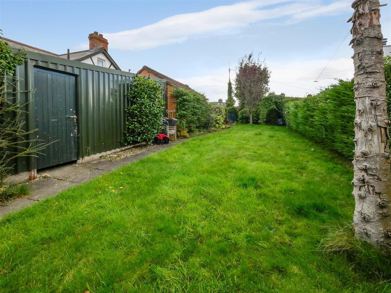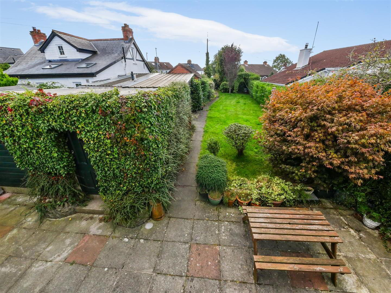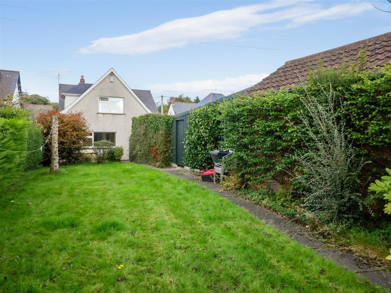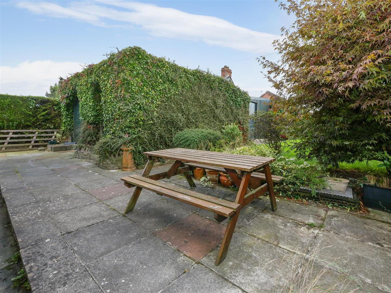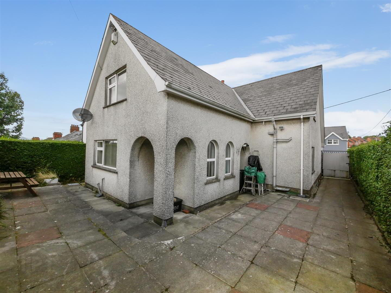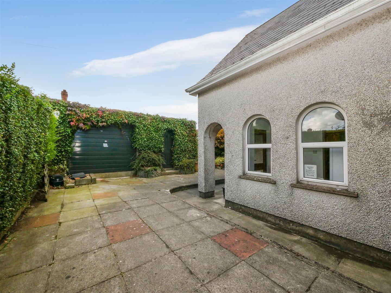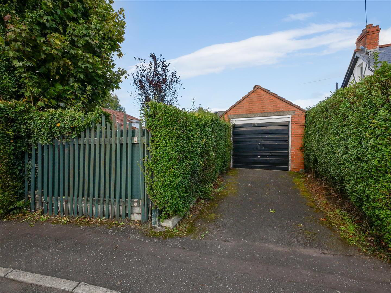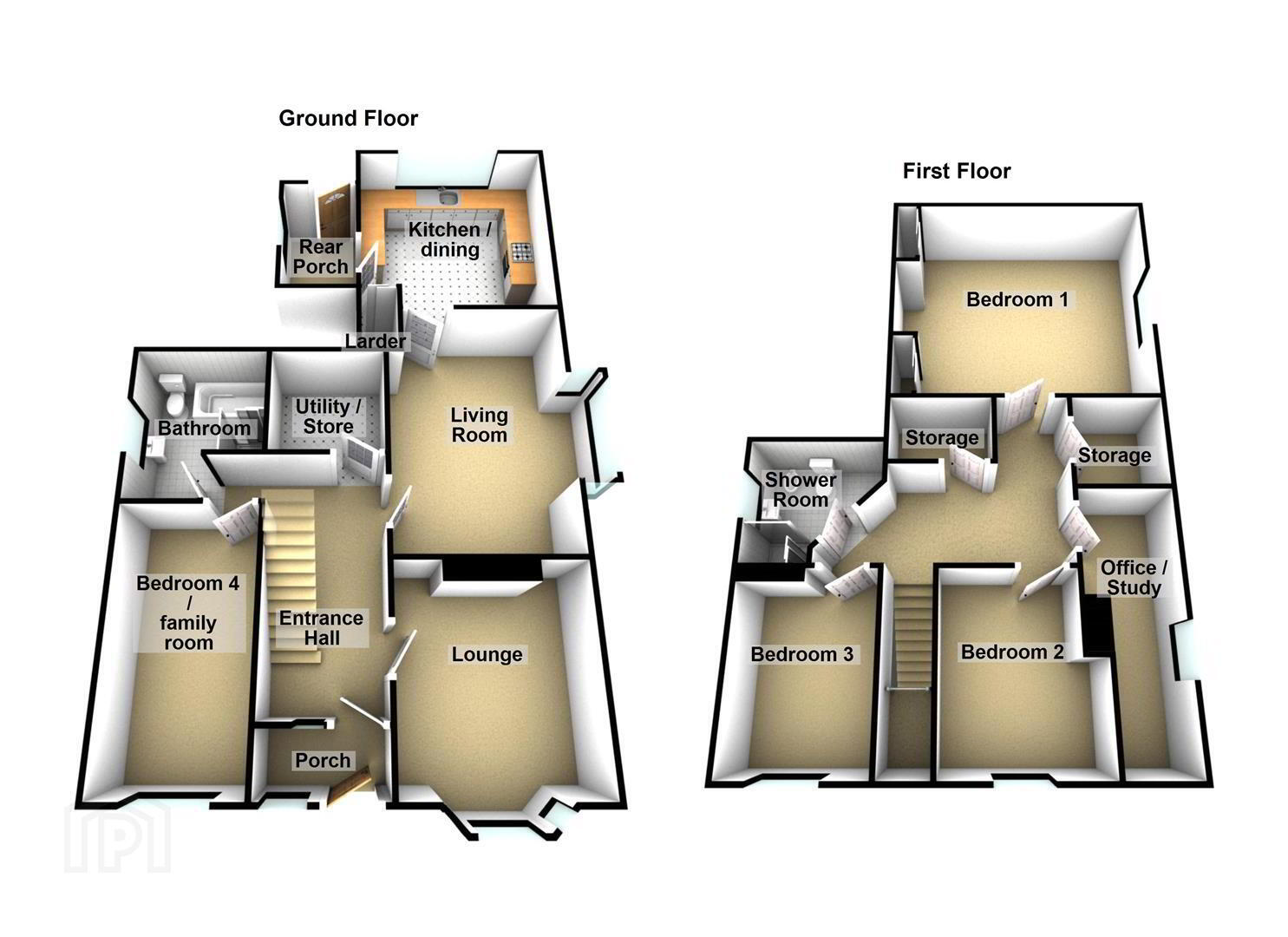41 Breda Park,
Saintfield Road / Four Winds, Belfast, BT8 6JR
4 Bed Detached House
Asking Price £375,000
4 Bedrooms
2 Bathrooms
3 Receptions
Property Overview
Status
For Sale
Style
Detached House
Bedrooms
4
Bathrooms
2
Receptions
3
Property Features
Tenure
Leasehold
Energy Rating
Broadband Speed
*³
Property Financials
Price
Asking Price £375,000
Stamp Duty
Rates
£2,274.50 pa*¹
Typical Mortgage
Legal Calculator
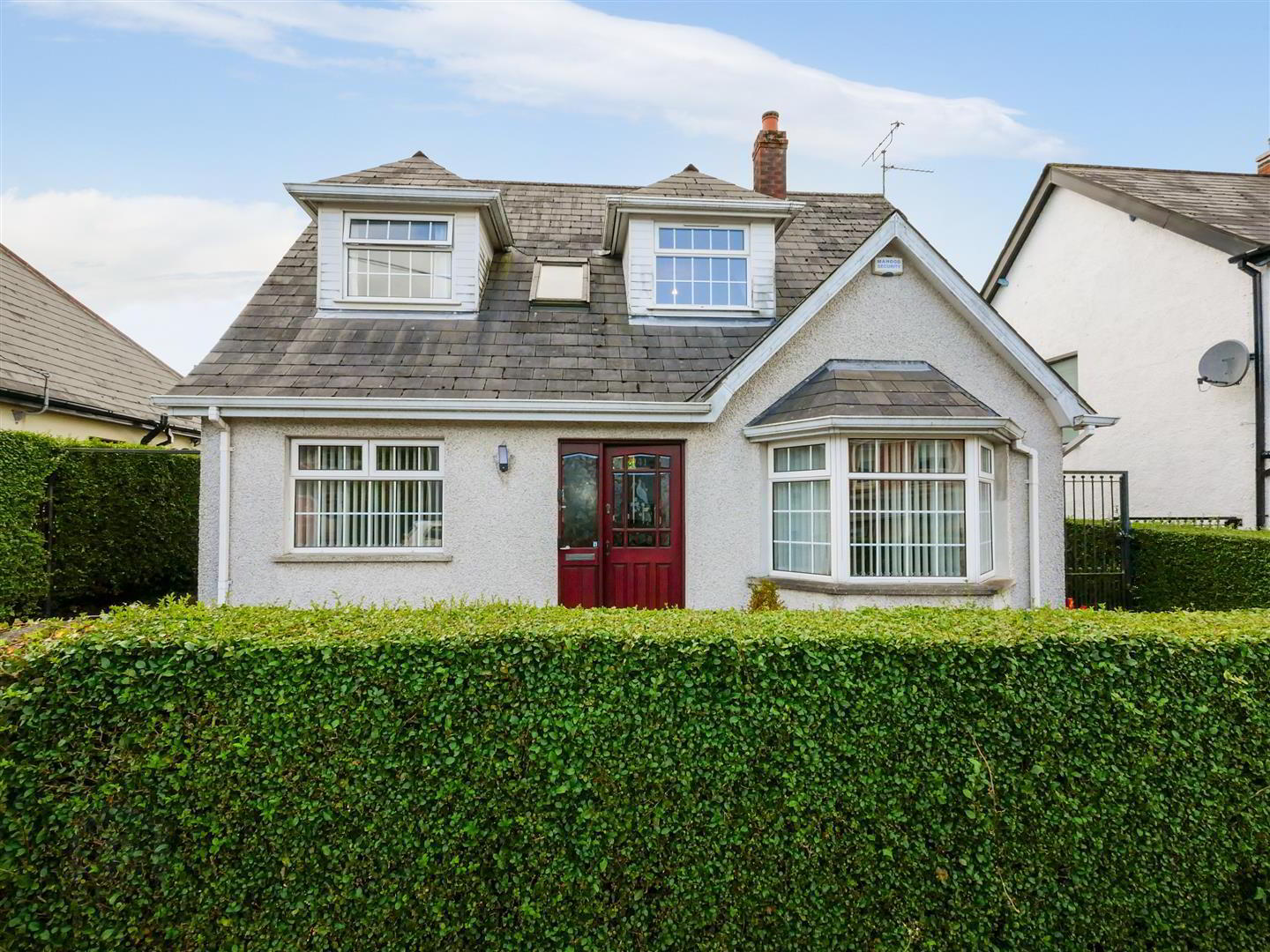
Additional Information
- Family size detached home
- Four good size bedrooms / One ground floor + study
- Two reception rooms
- Spacious kitchen with dining area
- Modern ground floor bathroom with additional shower
- 1st floor shower suite
- Gas central heating / double glazed windows
- Off street parking to the front and additional parking at the rear (Breda Parade)
- Garages and outbuildings provide excellent storage
- Low maintenance gardens to the front and good size enclosed rear gardens
This deceiving detached home, constructed within the past 40 years is located in a very convenient setting within the ever popular and sought after Four Winds area of Belfast, that offers so much convenience to local shops, the ever popular Forestside Shopping Centre, leading schools as well as providing good access into and out of Belfast City Centre. The family size accommodation over the 2 levels comprises 4 bedrooms plus an office / study, with 1 of those bedrooms on the ground floor and 3 on the 1st floor. There are 2 separate reception rooms and it is finished with a fitted kitchen / dining area and a deluxe ground floor bathroom suite with and additional shower suite on the 1st floor. The central heating is gas , and the windows are double glazed. Outside it sits on a level site with a mixture of lawn gardens, patio area and off street parking to the front. To the rear from Breda Parade there is additional off street parking with garage access and further potential to create a larger driveway if needed. There is also a double garage and additional storage. Interest in this chain free onward sale is expected to be high and would be perfect for those looking to upsize and remain in this fantastic location.
- The accommodation comprises
- Hardwood and glass panelled front door leading to the entrance porch.
- Entrance porch
- Decorative tiled floor, hardwood and glass panelled inner door leading to the entrance hall.
- Entrance hall
- Solid wood flooring.
- Utility / storage 2.06m x 1.96m (6'9 x 6'5)
- Plumbed for washing machine.
- Lounge 4.72m x 3.40m (15'6 x 11'2)
- To bay window, decorative tiled fireplace with raised marble hearth.
- Additional lounge image
- Living room 4.72m x 4.14m (15'6 x 13'7)
- Side bay window.
- Family room / bedroom 4 4.45m x 2.51m (14'7 x 8'3)
- Laminate flooring.
- Kitchen / dining 3.73m x 4.11m (12'3 x 13'6)
- Full range of high and low level units, single drainer sink unit with mixer taps, formica work surfaces, part tiled walls, cooker space, extractor fan, plumbed for dishwasher, larder storage, gas boiler, open to the dining area.
- Additional kitchen image
- Rear porch 2.46m x 1.42m (8'1 x 4'8)
- Bathroom 2.87m x 2.26m (9'5 x 7'5)
- At widest points.
Luxury white suite comprising panelled bath, mixer taps, walk in shower with chrome thermostatically controlled shower, low flush w/c, pedestal wash hand basin, tiled floor. - Additional bathroom image
- 1st floor
- Landing, walk in hot press, additional walk in storage.
- Bedroom 1 5.33m x 5.23m (17'6 x 17'2)
- Built in robes, wash hand basin with storage below.
- Additional bedroom 1 image
- Bedroom 2 3.66m x 2.92m (12'0 x 9'7)
- Bedroom 3 3.48m x 2.49m (11'5 x 8'2)
- Study / office 5.00m x 1.73m (16'5 x 5'8)
- Shower room 2.59m x 2.24m (8'6 x 7'4)
- Comprising corner shower cubicle with Triton Cara shower, low flush w/c, pedestal wash hand basin, bidet, fully tiled walls.
- Outside
- Off street parking to the front.
- Front garden
- Low maintenance gardens to the front, 2 x side gate access.
- Rear gardens
- Large enclosed gardens to the rear laid in lawn, with a range of plants, trees and shrubs, Additional patio area, outside light and tap.
- Additional garden image
- Rear elevation
- Rear parking
- Off street parking also available to the rear with access from Breda Parade. Potential to also open up beside the garage access.
- Double garage 6.20m x 5.21m (20'4 x 17'1)
- Light and power
- Additional storage 5.89m x 2.95m (19'4 x 9'8)
- Access to the detached garage.
- Detached garage 5.54m x 3.15m (18'2 x 10'4)
- Up and over door. access onto Breda Parade.


