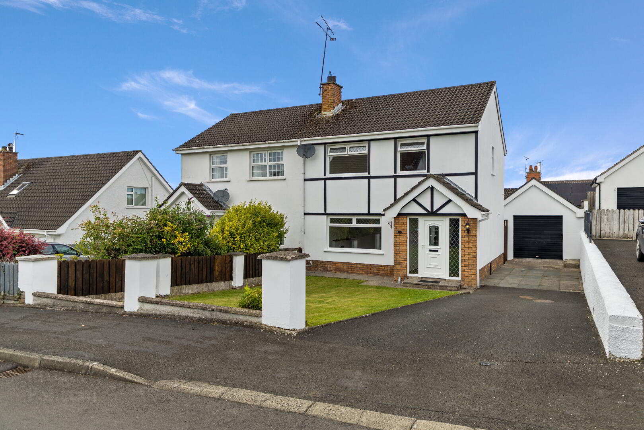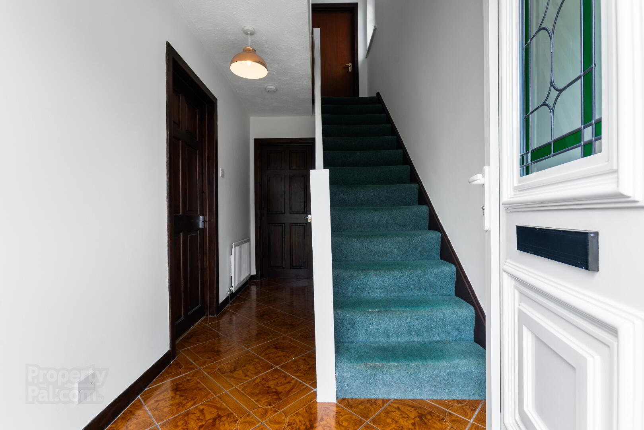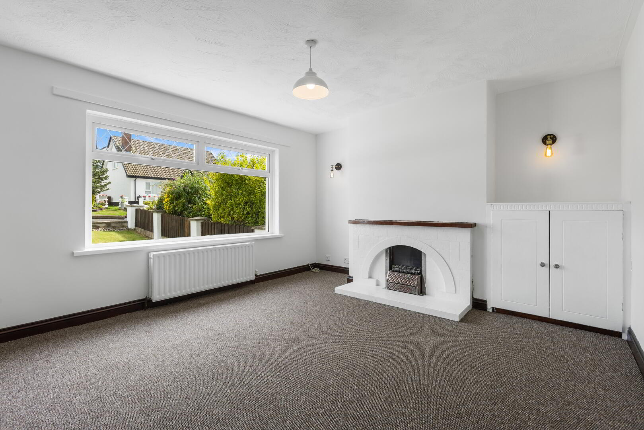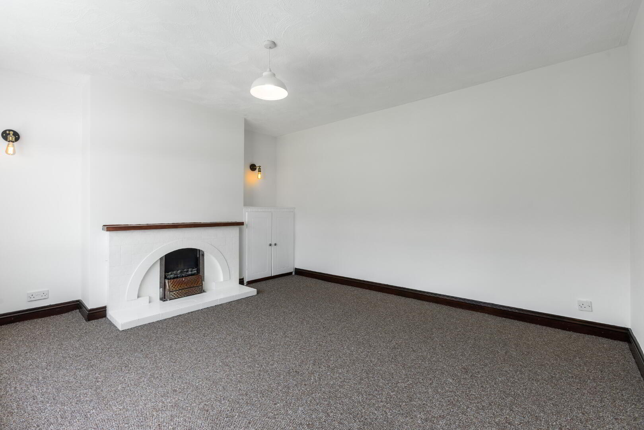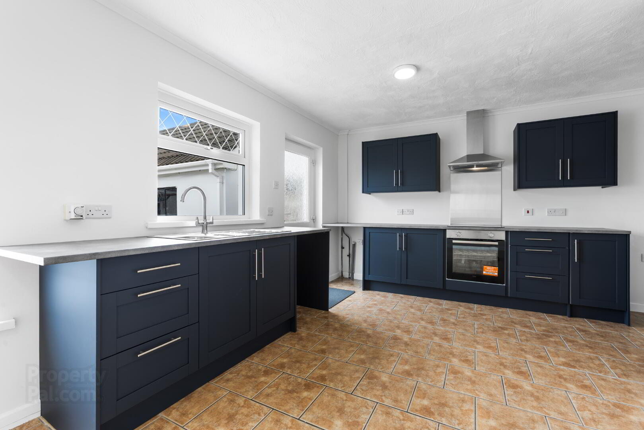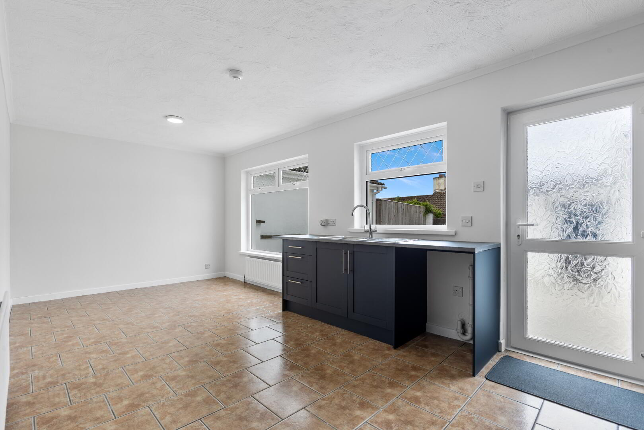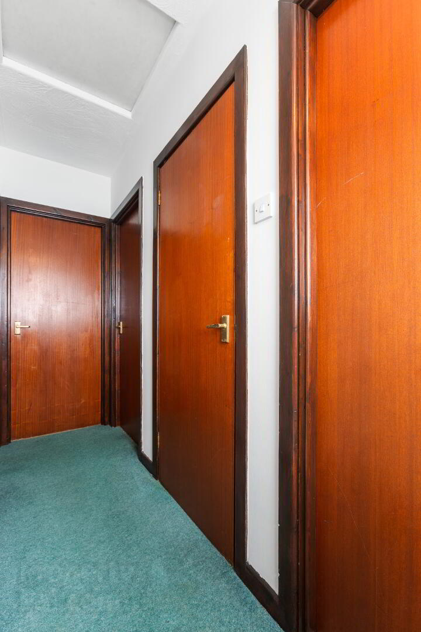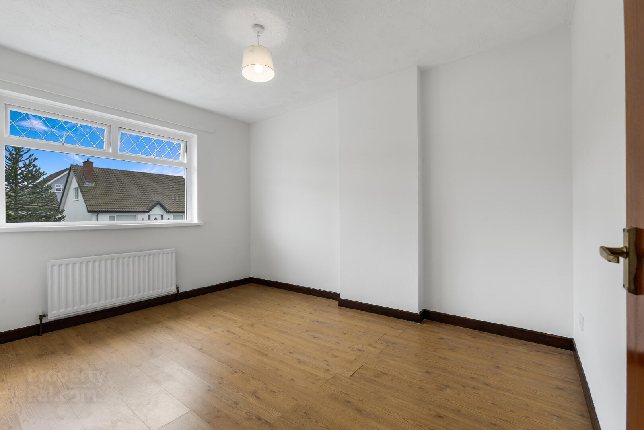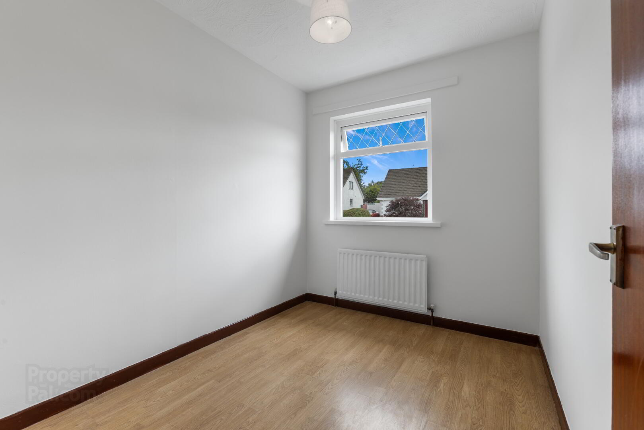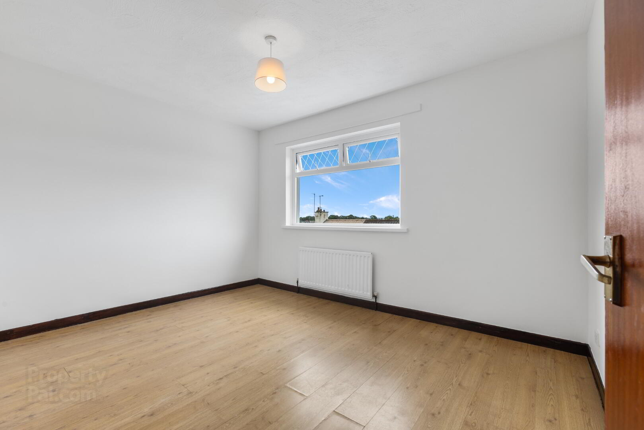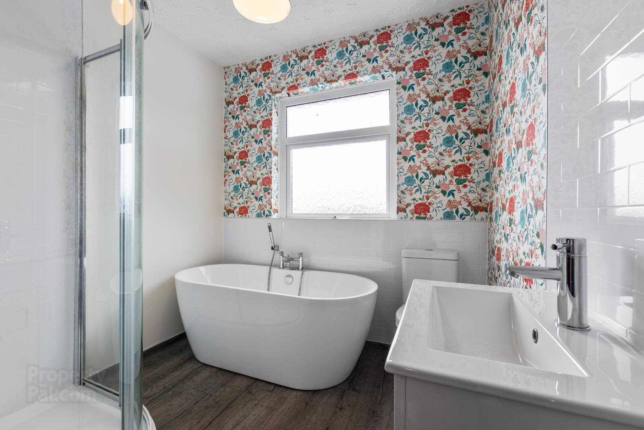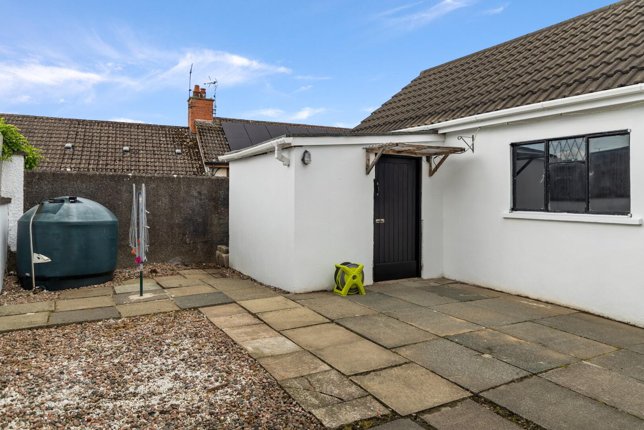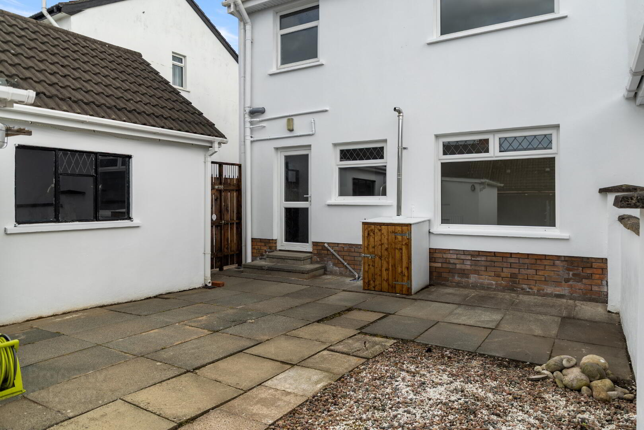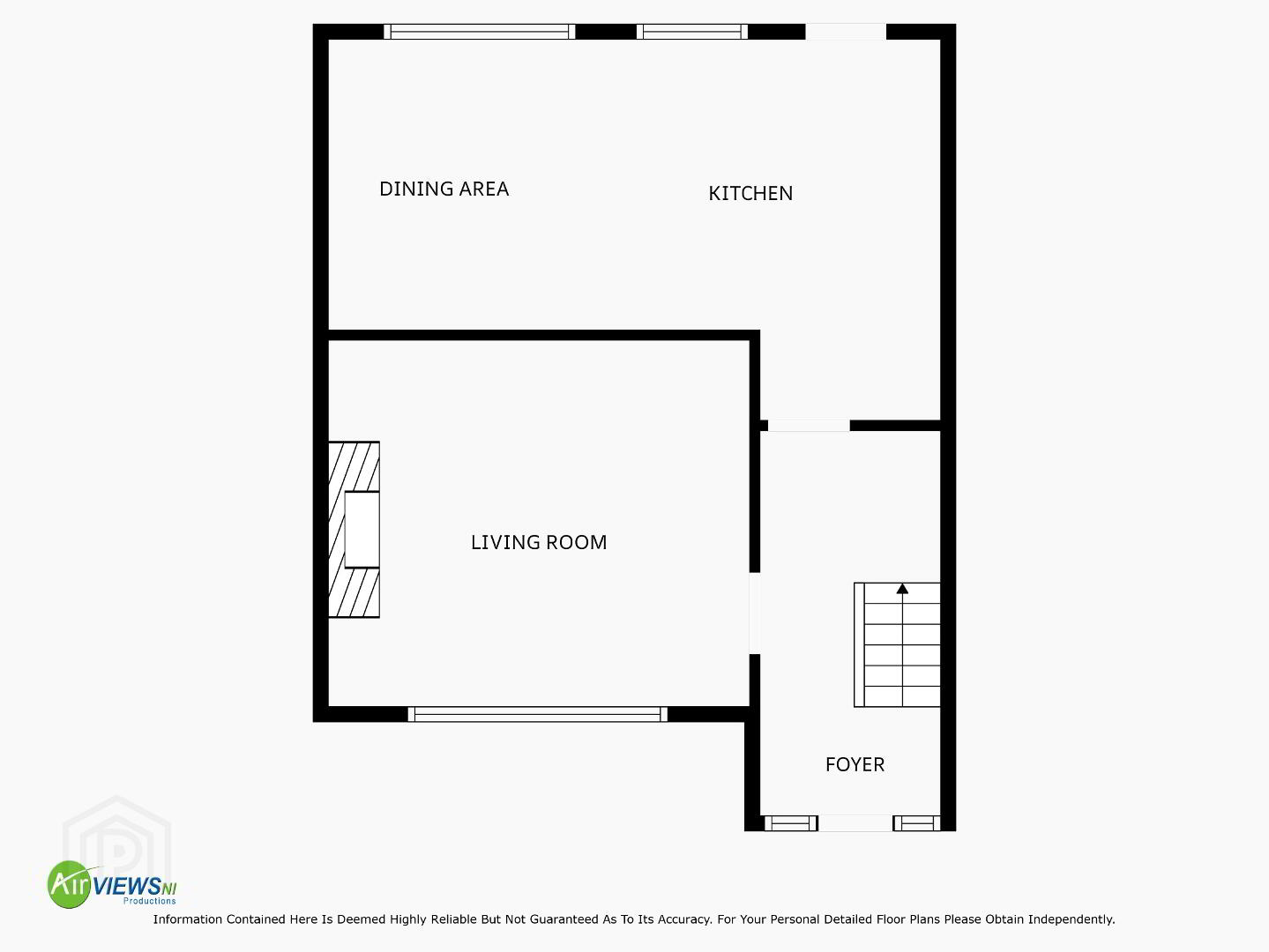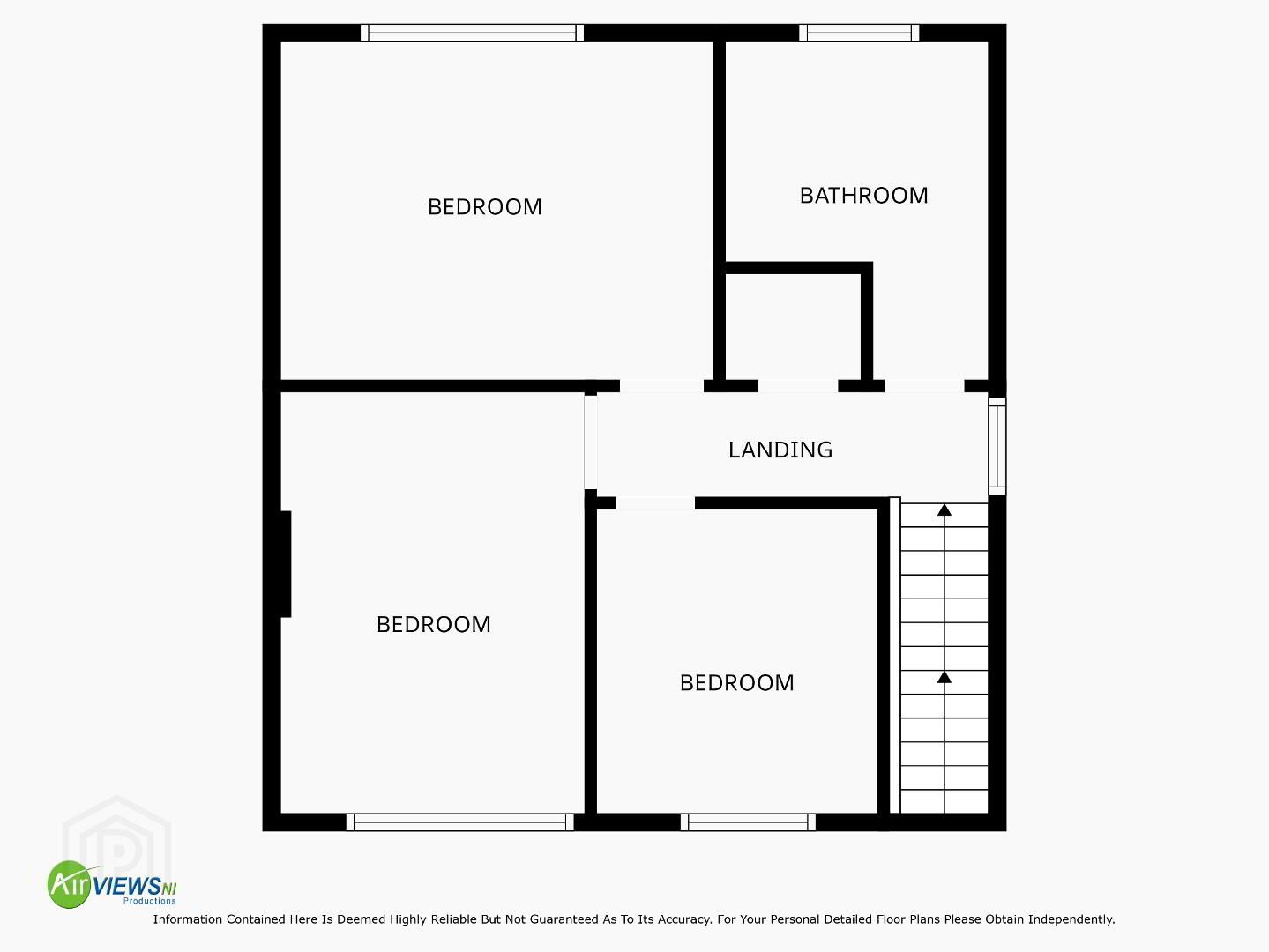40 Willowbrook,
Kells, BT42 3JF
3 Bed Semi-detached House
Offers Around £170,000
3 Bedrooms
1 Bathroom
1 Reception
Property Overview
Status
For Sale
Style
Semi-detached House
Bedrooms
3
Bathrooms
1
Receptions
1
Property Features
Tenure
Leasehold
Energy Rating
Heating
Oil
Broadband Speed
*³
Property Financials
Price
Offers Around £170,000
Stamp Duty
Rates
£1,026.00 pa*¹
Typical Mortgage
Legal Calculator
Property Engagement
Views Last 7 Days
634
Views Last 30 Days
3,066
Views All Time
12,078
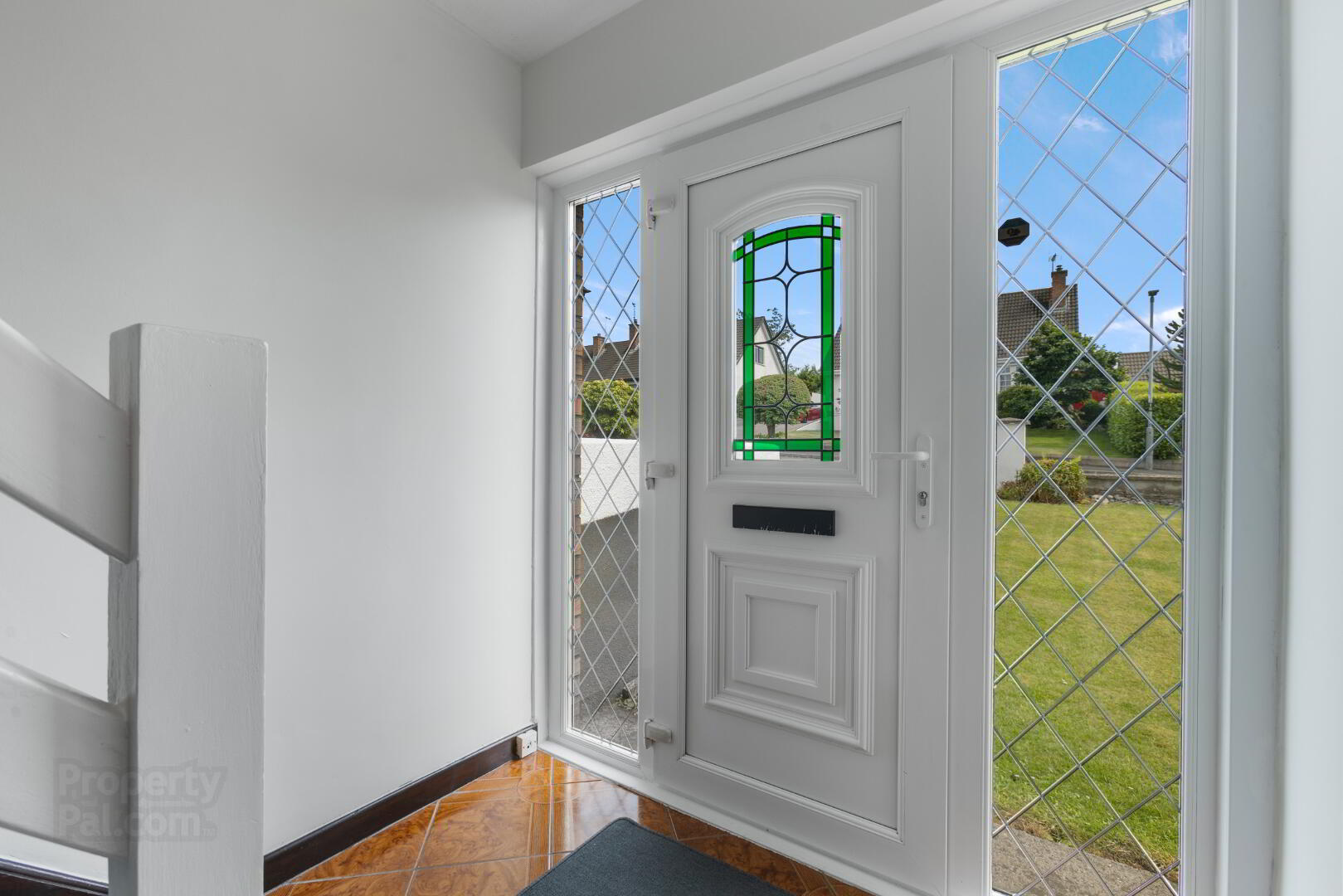
This attractive 3 bedroom semi-detached home has been extensively updated by the current owners and offers a spacious and inviting level of accommodation.
The ground floor features a tiled entrance hall, lounge and an open kitchen/diner to the rear with an excellent range of newly fitted eye and low level units. The first floor landing leads to a modern 4 piece family bathroom suite and all 3 bedrooms.
The property benefits oil fired heating via a recently installed condensing boiler , double glazed windows set within PVC finish frames, PVC fascia boards, soffits, guttering and downpipes and a detached garage to rear with attached store.
The position is ideal for those seeking a property convenient to village amenities, local primary school and direct access to the A26 for the commuter.
Hallway:
uPVC double glazed door with side windows to front, radiator, tiled flooring, staircase to first floor, door into lounge and kitchen/diner
Lounge:
14’ x 12’4 (4.273m x 3.752m)
uPVC double glazed window to front, radiator, tiled fireplace and hearth, wall lights
Kitchen/Diner:
20’7 x 12’8 (6.285m x 3.865m)
Newly installed kitchen with a range of eye and low level units, integrated electric oven, hob, extractor hood and splashback, plumbed for washing machine and dishwasher, space for fridge freezer, 1 1/4 stainless steel sink with mixer tap, radiator, tiled flooring, uPVC double glazed windows and door to rear
Landing:
uPVC double glazed window to side, hot press, access to roof space
Bedroom 1:
12’10 x 9’10 (3.914m x 2.999m)
uPVC double glazed window to rear, radiator, laminated wooden flooring
Bedroom 2:
12’5 x 9’6 (3.774m x 2.892m)
uPVC double glazed window to front, radiator, laminated wooden flooring
Bedroom 3:
9’ x 7’4 (2.752m x 2.225m)
uPVC double glazed window to front, radiator, laminated wooden flooring
Bathroom:
Modern 4 piece suite comprising of quadrant shower cubicle with electric shower freestanding bath, centre mixer tap with shower attachment, wash hand basin set on vanity unit, low flush wc, part tiled walls, chrome radiator towel rail, uPVC double glazed window to rear
ADDITIONAL FEATURES
Garage:
21’ x 13’ (6.392m x 3.942m)
Roller door to front, power and lighting, window to side, door to side store, roof space storage
Side Store:
8’3 x 7’11 (2.508m x 2.410m)
Front garden laid in lawn with tarmac and paved driveway
Enclosed paved rear garden
Oil fired heating with recently installed condensing boiler
uPVC double glazed windows front and rear doors
Modern 4 piece bathroom suite
Newly installed kitchen
Chain free


