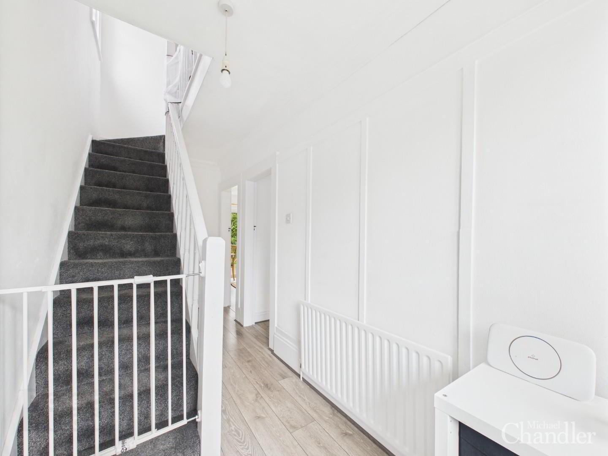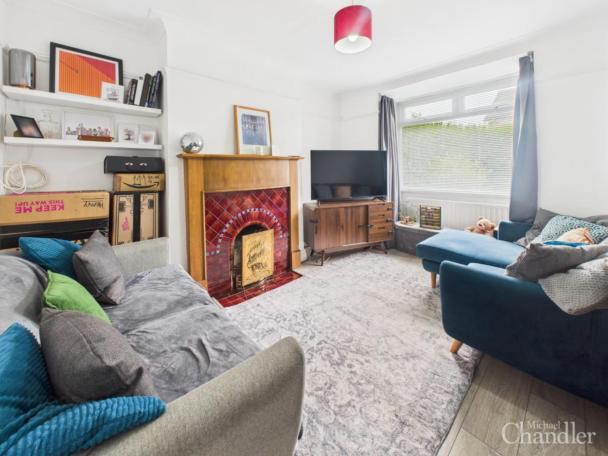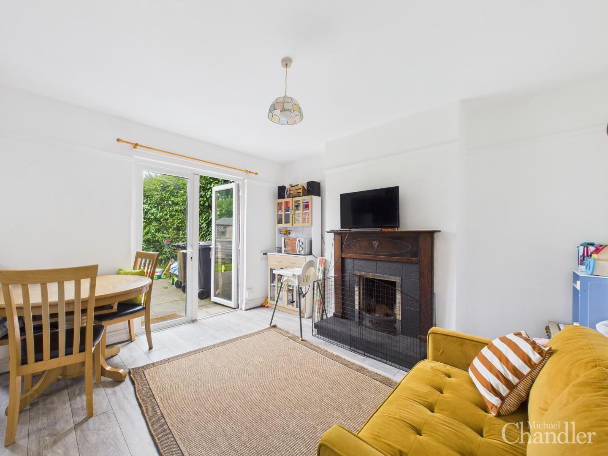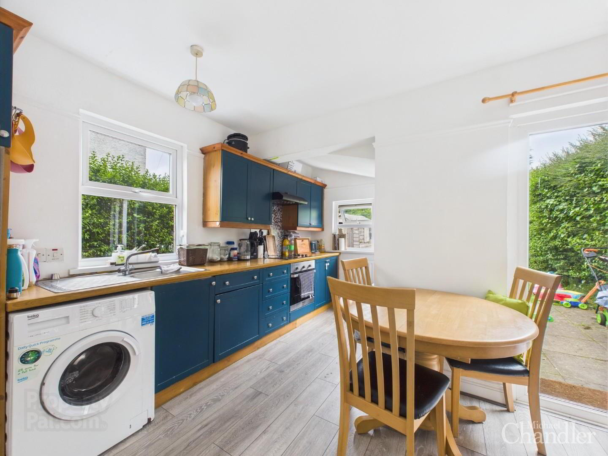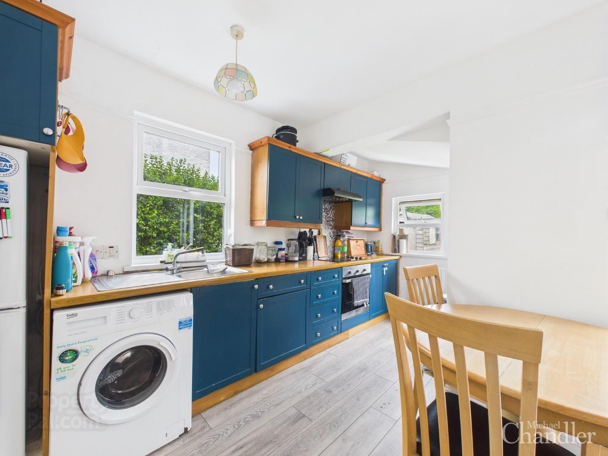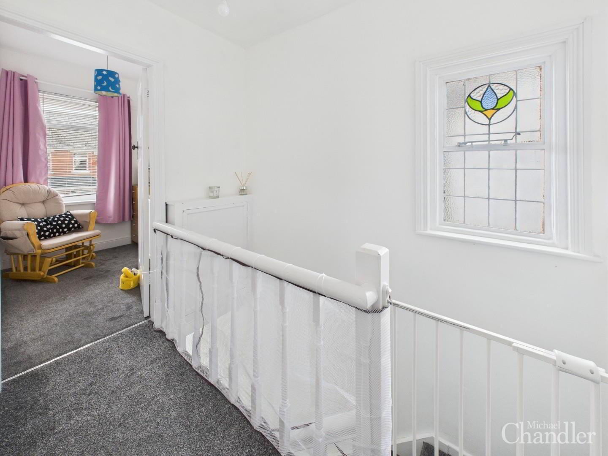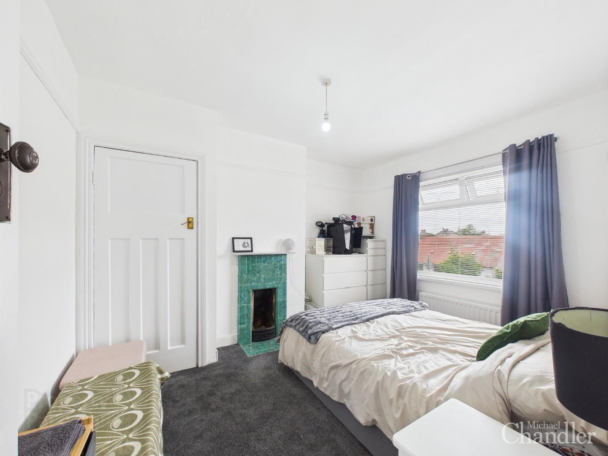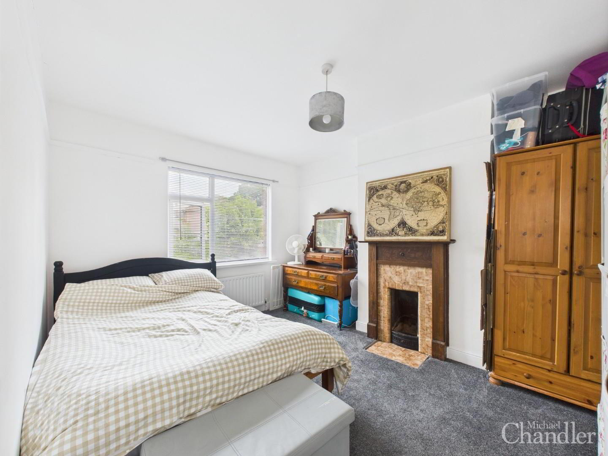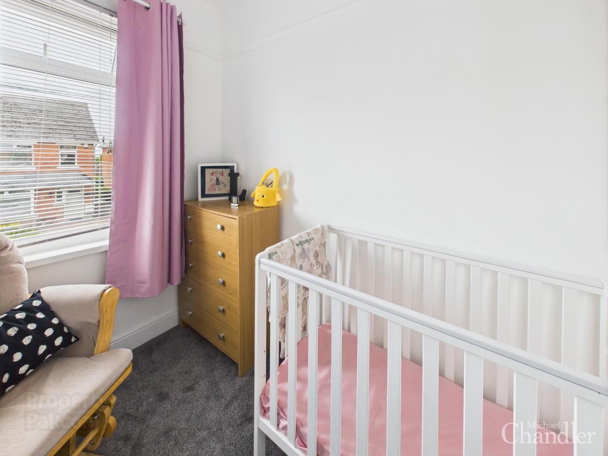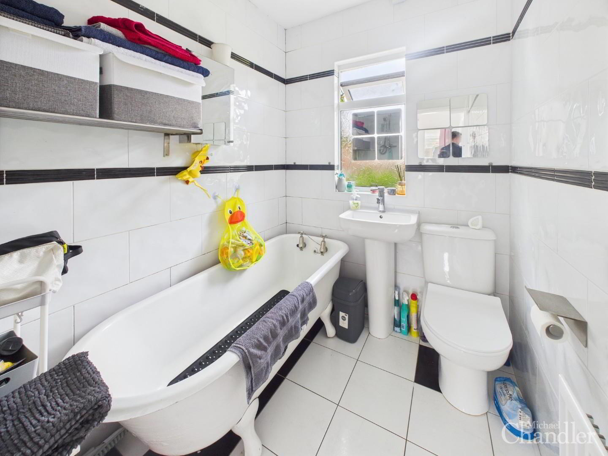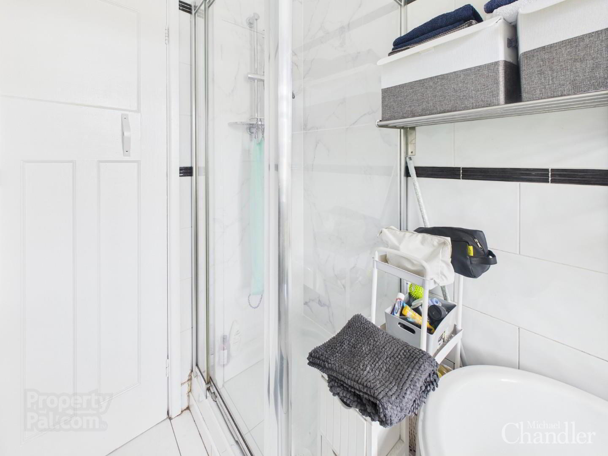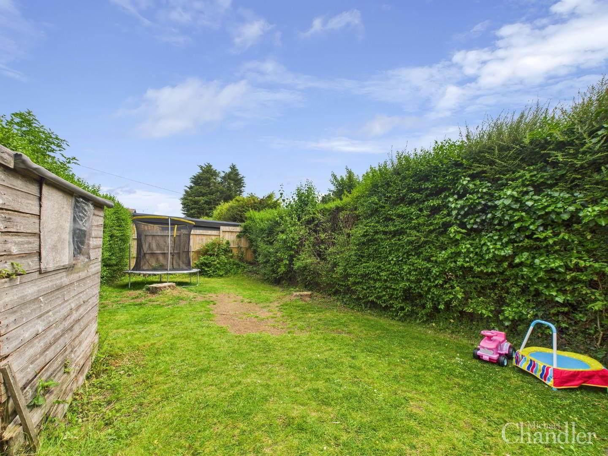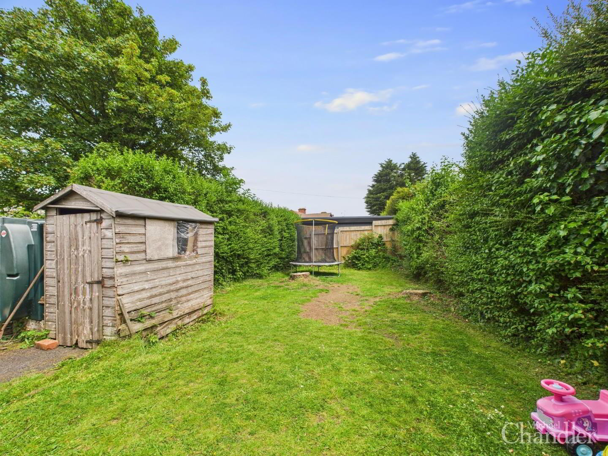40 Breda Park,
Belfast, BT8 6JR
3 Bed Semi-detached House
Asking Price £235,000
3 Bedrooms
1 Bathroom
2 Receptions
Property Overview
Status
For Sale
Style
Semi-detached House
Bedrooms
3
Bathrooms
1
Receptions
2
Property Features
Tenure
Leasehold
Energy Rating
Broadband
*³
Property Financials
Price
Asking Price £235,000
Stamp Duty
Rates
£1,228.23 pa*¹
Typical Mortgage
Legal Calculator
In partnership with Millar McCall Wylie
Property Engagement
Views Last 7 Days
682
Views Last 30 Days
3,264
Views All Time
7,569
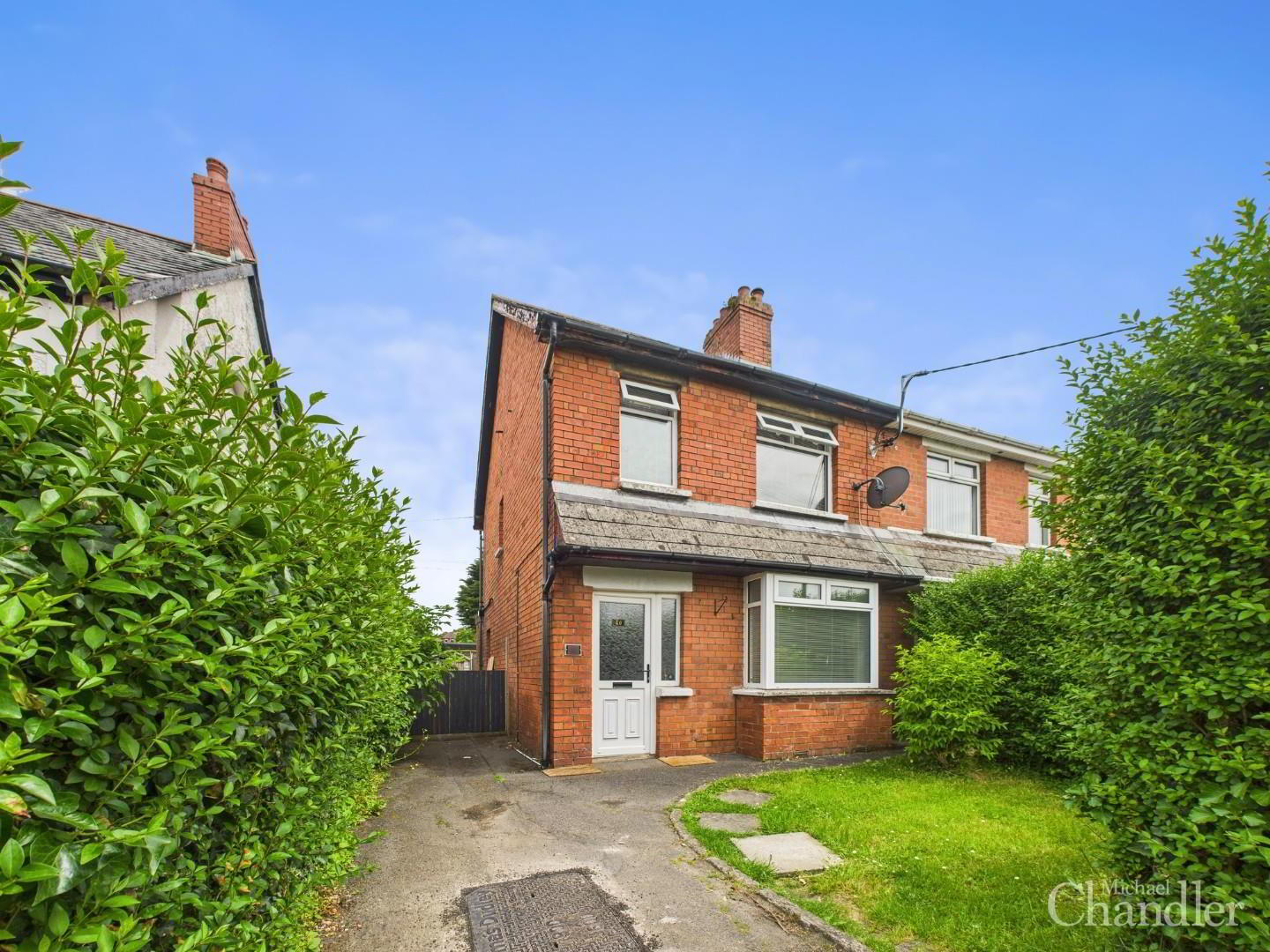
Additional Information
- A red brick semi-detached property located in the popular Four Winds
- Many original features
- Entrance hall with a wood strip floor and under stair storage
- Living room with a wood strip floor and a feature fireplace
- Fabulous open plan kitchen, dining and family room
- Kitchen with good range of units and an integrated appliance
- Three bedrooms - two doubles both with original tiled fireplaces and a single bedroom
- Bathroom with a white three-piece suite and separate shower cubicle
- Gas heating system and mostly double glazed throughout
- Rear garden in lawn with a patio area and no overlooking properties
- Convenient location with a great range of local amenities
- No onward chain and ready to move into
Upon entering, you are greeted by a spacious entrance hall adorned with a wood strip floor and convenient under-stair storage. The living room is a true highlight, featuring the same elegant wood strip flooring and a striking original feature fireplace, creating a cosy space for relaxation. The heart of the home is undoubtedly the fabulous open-plan kitchen, dining, and family room. This area boasts a well-appointed kitchen with a good range of units and integrated appliances, making it ideal for both entertaining and everyday living.
The property comprises three bedrooms, including two generous doubles, each with charming original tiled fireplaces, and a single bedroom, providing ample space for family or guests. The bathroom is fitted with a modern white three-piece suite and a separate shower cubicle, ensuring convenience and comfort.
Additional features include a oil heating system and mostly double-glazed windows throughout, enhancing energy efficiency. The rear garden is a delightful retreat, featuring a well-maintained lawn and a patio area, perfect for outdoor gatherings, all while enjoying the privacy of no overlooking properties.
Conveniently located, this home is within easy reach of a wide range of local amenities, making daily life a breeze. With no onward chain, this property is ready for you to move into and start creating lasting memories. Don't miss the opportunity to make this charming house your new home.
- Entrance Hall
- Living Room 4.27m x 3.12m (14'0" x 10'3")
- Kitchen/Dining/Family Area 4.93m x 3.78m (16'2" x 12'5")
- Bedroom 1 3.76m x 3.12m (12'4" x 10'3")
- Bedroom 2 3.63m x 3.15m (11'11" x 10'4")
- Bedroom 3 2.06m x 1.68m (6'9" x 5'6")
- Bathroom 2.64m x 1.65m (8'8" x 5'5")
- Michael Chandler Estate Agents have endeavoured to prepare these sales particulars as accurately and reliably as possible for the guidance of intending purchasers or lessees. These particulars are given for general guidance only and do not constitute any part of an offer or contract. The seller and agents do not give any warranty in relation to the property/ Site. We would recommend that all information contained in this brochure is verified by yourself or your professional advisors. Services, fittings and equipment referred to in the sales details have not been tested and no warranty is given to their condition. All measurements contained within this brochure are approximate. Site sizes are approximate and have not been verified.

Click here to view the 3D tour

