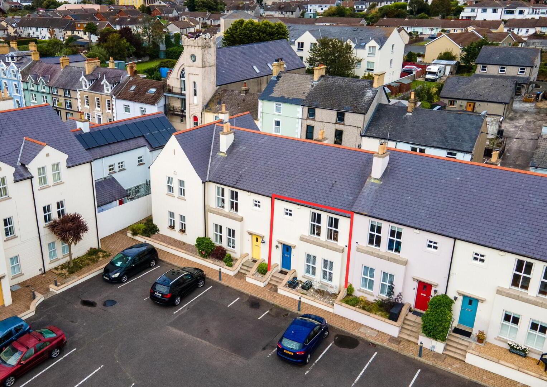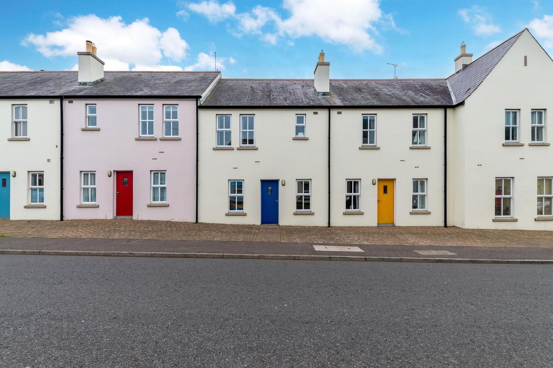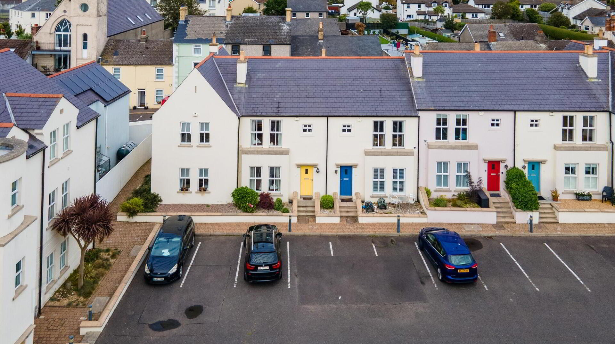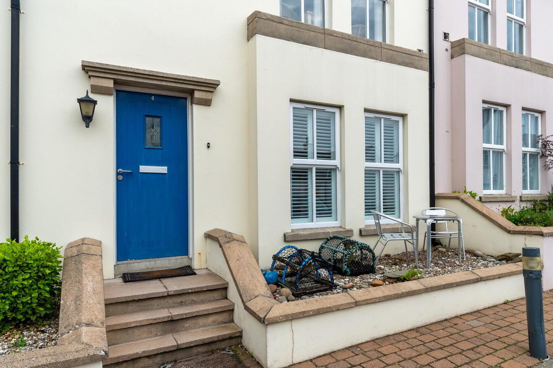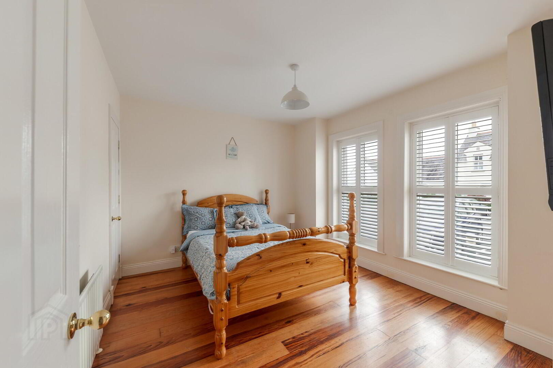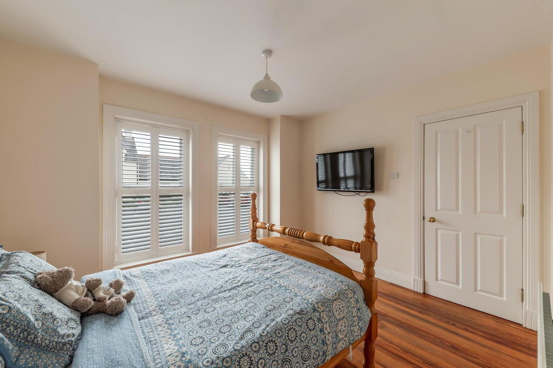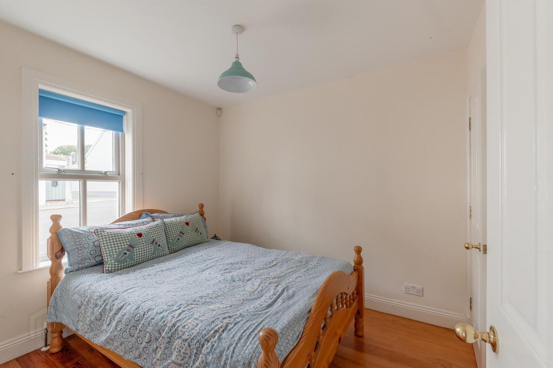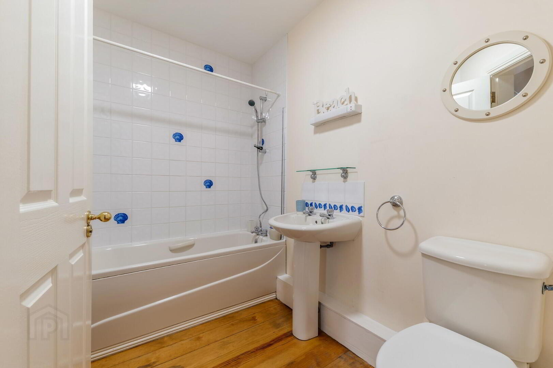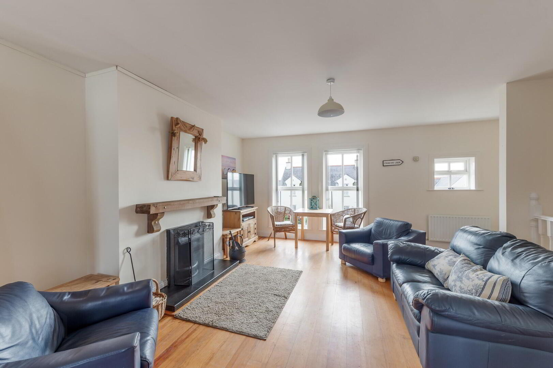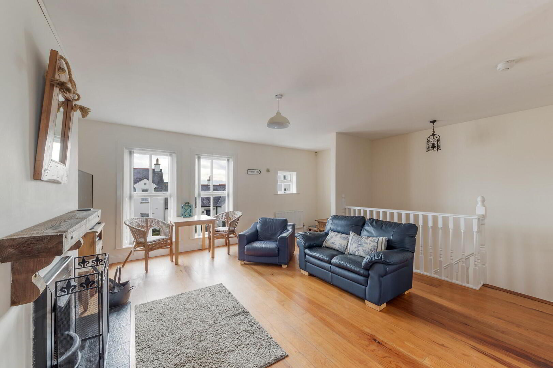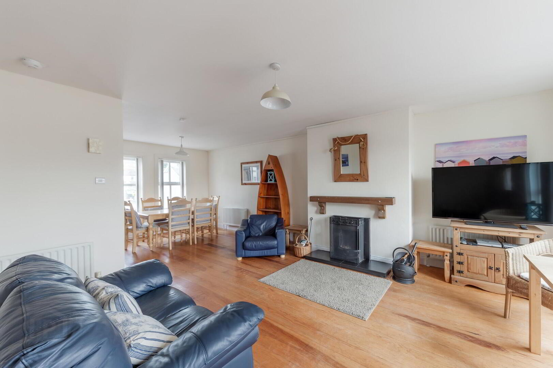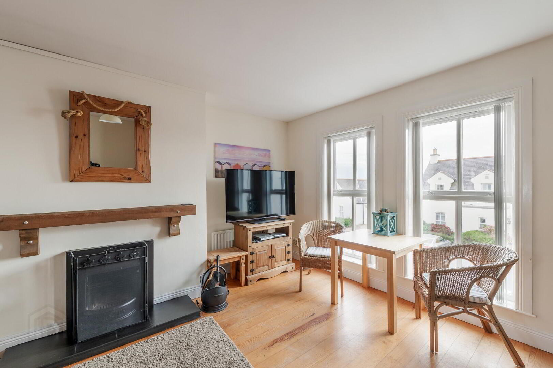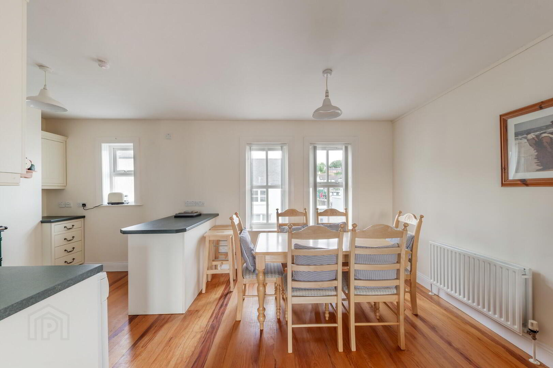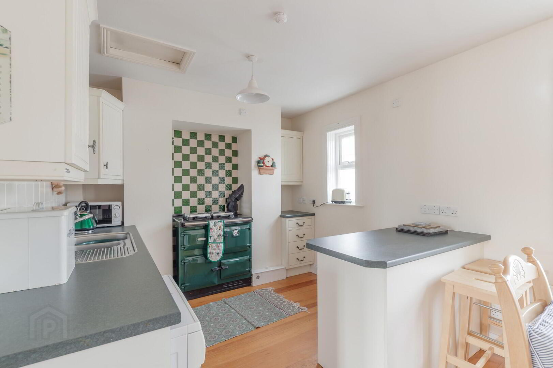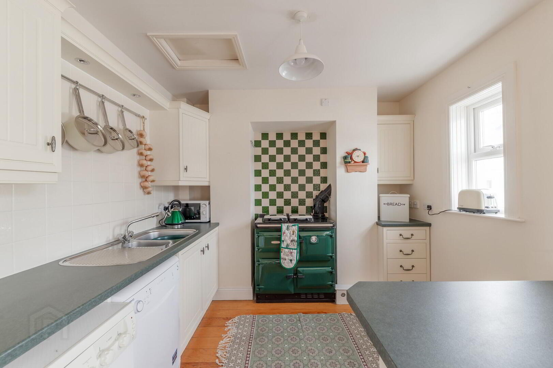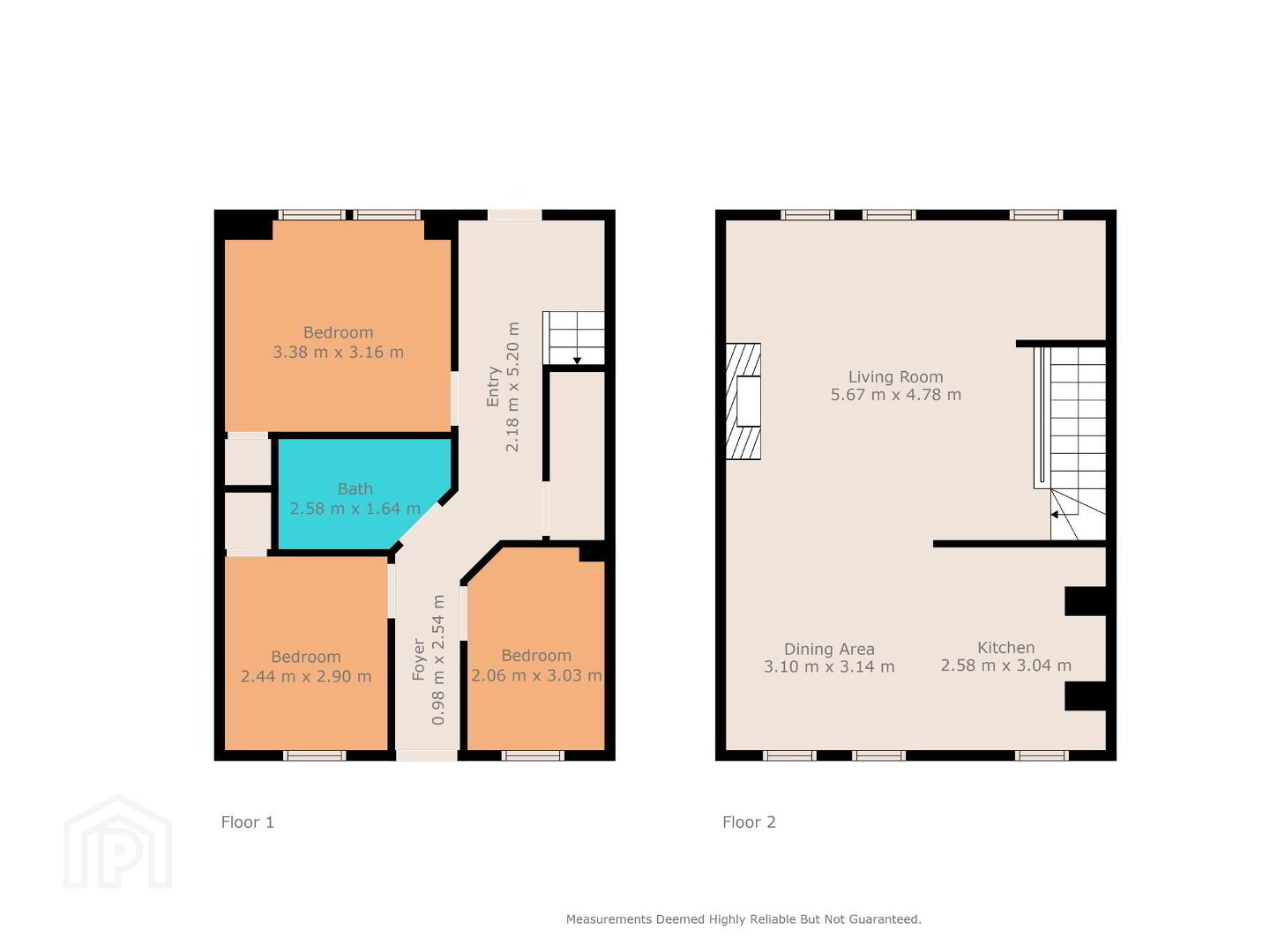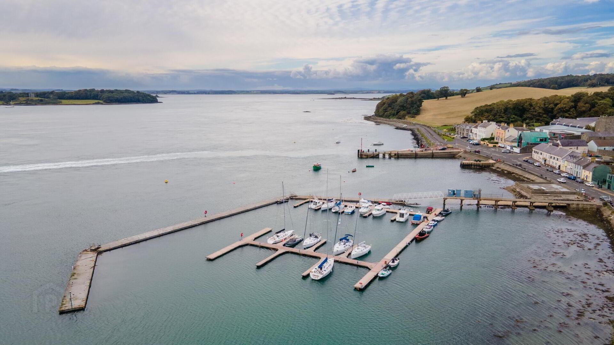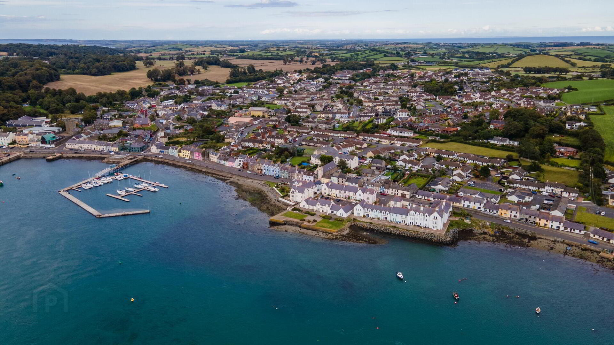4 The Saltpans,
Portaferry, BT22 1NX
3 Bed Townhouse
Asking Price £162,500
3 Bedrooms
1 Bathroom
1 Reception
Property Overview
Status
For Sale
Style
Townhouse
Bedrooms
3
Bathrooms
1
Receptions
1
Property Features
Tenure
Not Provided
Energy Rating
Heating
Oil
Broadband Speed
*³
Property Financials
Price
Asking Price £162,500
Stamp Duty
Rates
£953.80 pa*¹
Typical Mortgage
Legal Calculator
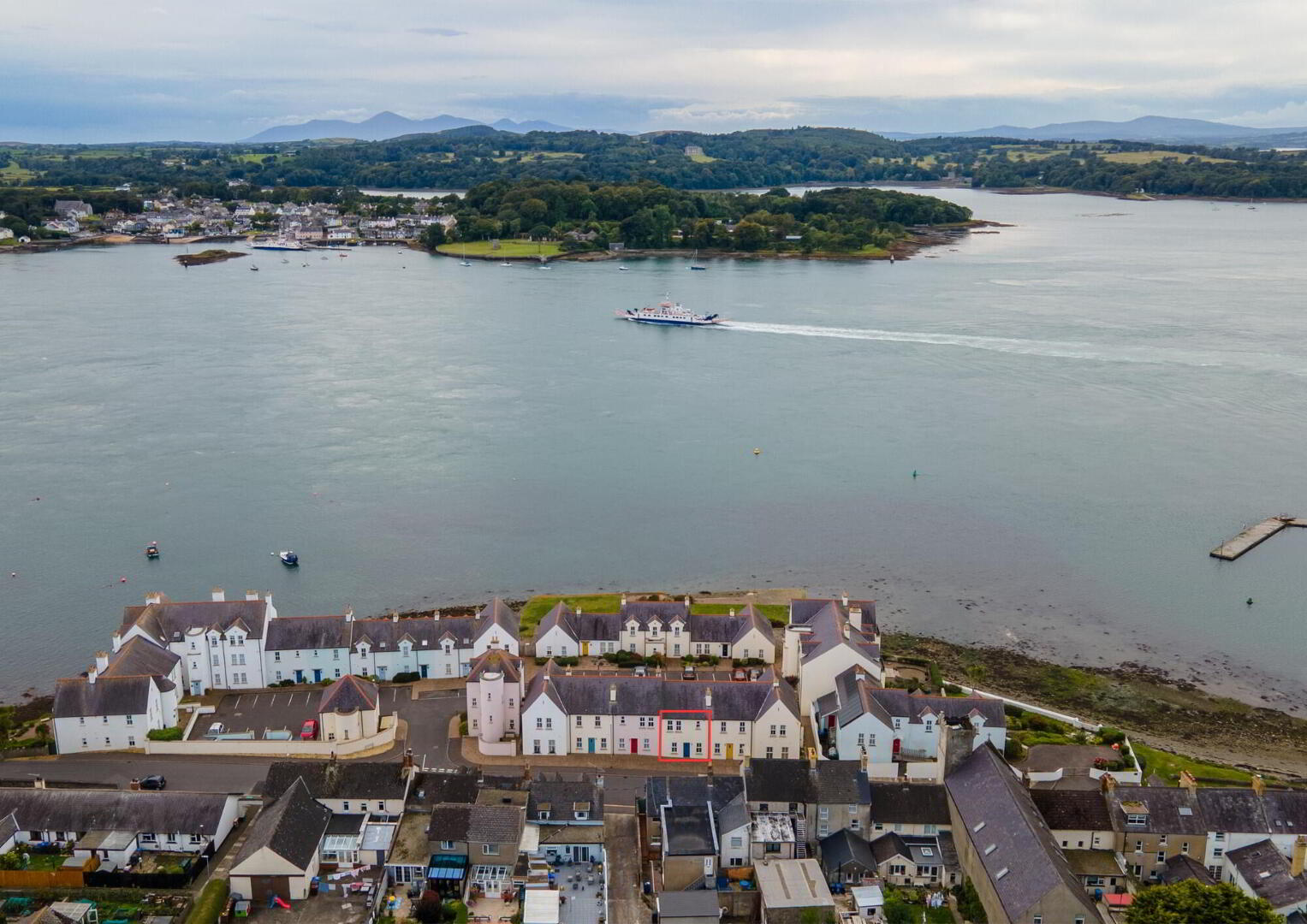
ABOUT THE PROPERTY
This attractive townhouse offers stylish coastal living in one of Strangford Lough’s most sought-after seaside towns.
On the ground floor, you’ll find three well-proportioned bedrooms and a family bathroom, providing comfort and convenience for family life or visiting guests. Moving upstairs, the first floor is the heart of the home - a bright open plan kitchen, living and dining space with partial sea views across Strangford Lough towards Audley’s Castle. This elevated layout maximises light and creates a welcoming setting for relaxing or entertaining.
Set in the charming village of Portaferry, The Saltpans enjoys a fantastic position to make the most of the local lifestyle. Stroll to the lough shore, enjoy scenic walks and cycle routes, or explore the historic ferry link to Strangford village. Portaferry also boasts a lively community with local shops, traditional pubs, artisan cafés, and the renowned Exploris Aquarium. For those seeking outdoor adventure, sailing, kayaking, and coastal walks are right on your doorstep.
With its practical layout, partial lough views, and the appeal of Portaferry’s friendly village atmosphere, 4 The Saltpans is an ideal choice for those looking for a permanent home, a holiday retreat, or an investment opportunity on the beautiful Ards Peninsula.
INSIDE THE PROPERTY
Ground Floor
Entrance Hall: Two PVC front entrances (street side and car park side), wooden flooring, and pendant lighting.
Bedroom 1 – 3.38m x 3.16m:
Wooden flooring, pendant lighting, built-in closet, and shutter blinds.
Bedroom 2 – 2.44m x 2.90m:
Wooden flooring, pendant lighting, and built-in closet.
Bedroom 3 – 2.06m x 3.03m:
Wooden flooring and pendant lighting.
Family Bathroom – 2.10m x 2.96m:
Bath with overhead shower, WC, wash hand basin, wooden flooring, and pendant lighting.
First Floor – Open Plan Layout
Living Room – 5.67m x 4.78m:
Spacious reception area with wooden flooring, pendant lighting, and an open fire.
Kitchen – 2.58m x 3.04m:
Fitted with white cabinets and Rayburn stove providing cooking, hot water, and central heating.
Dining Room – 3.10m x 3.14m:
Bright dining area with wooden flooring and pendant lighting.


