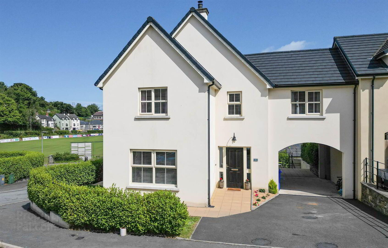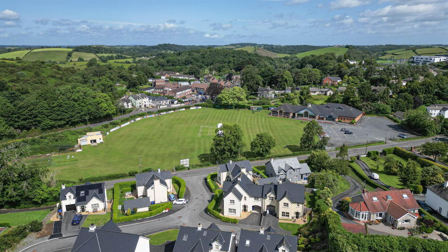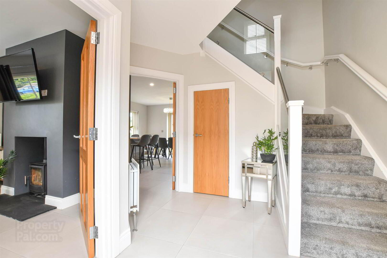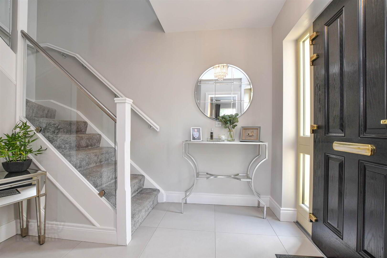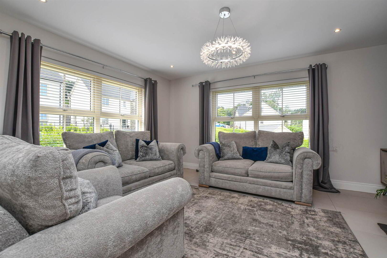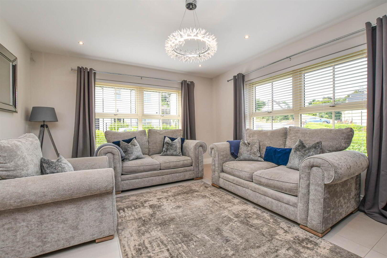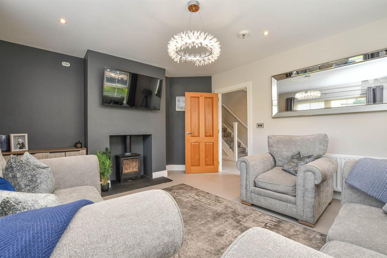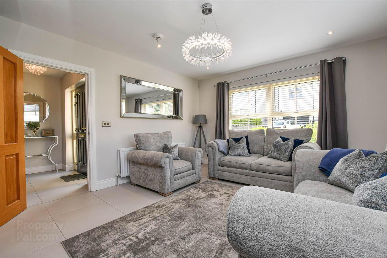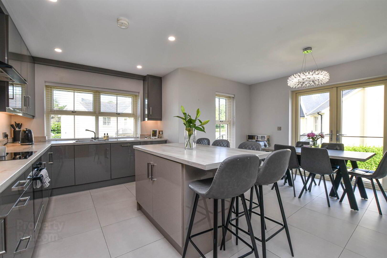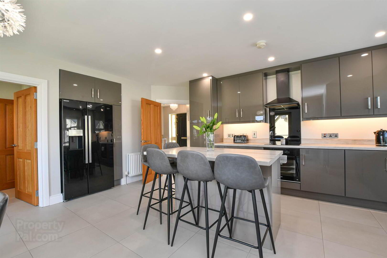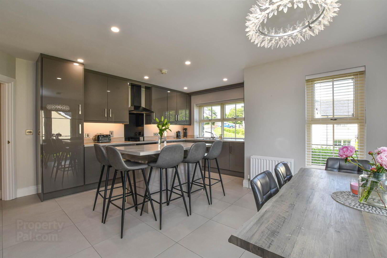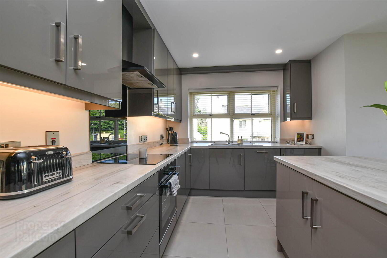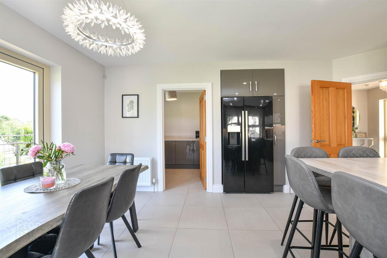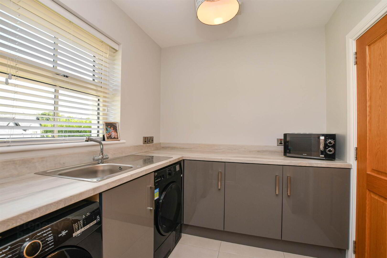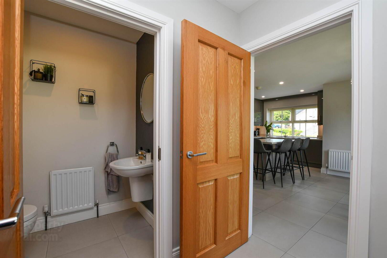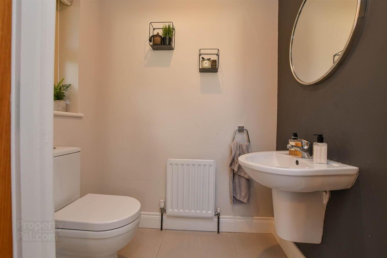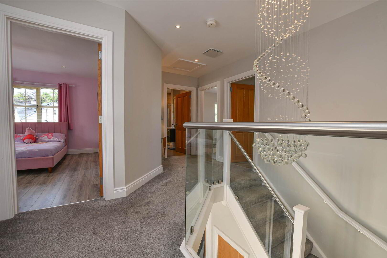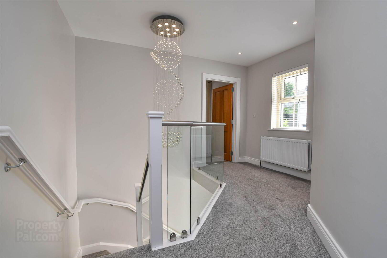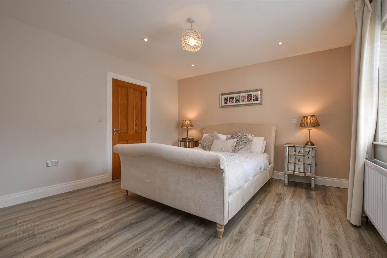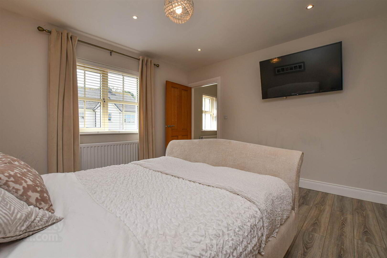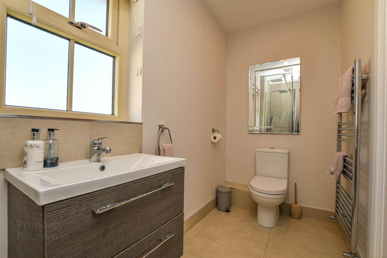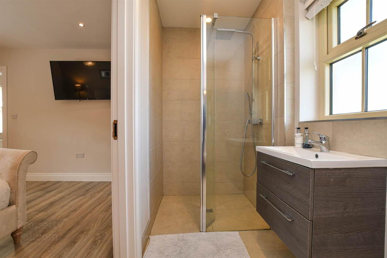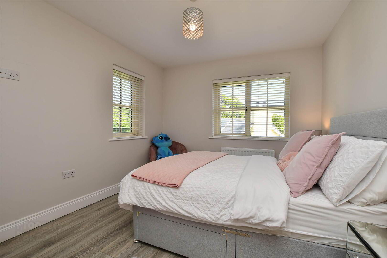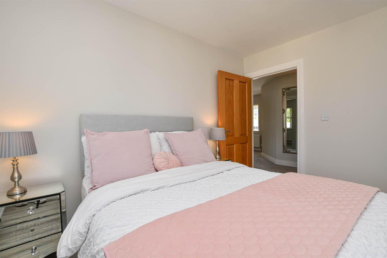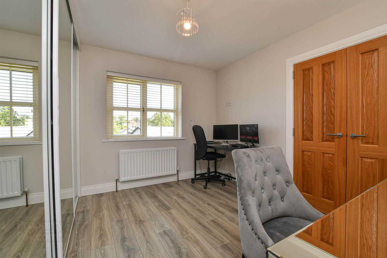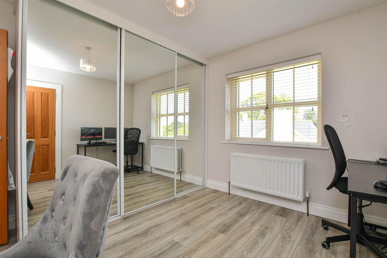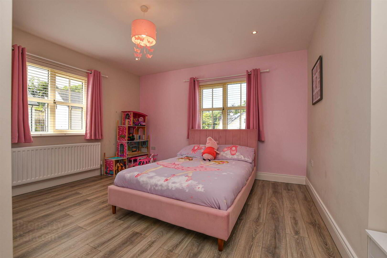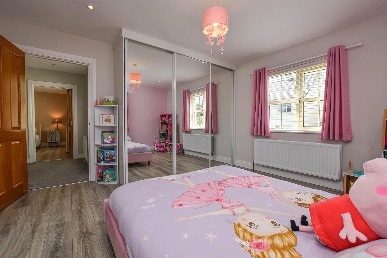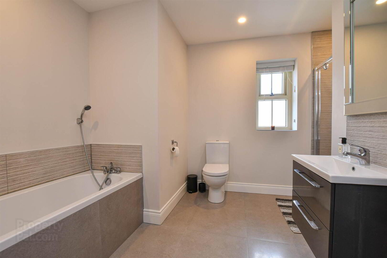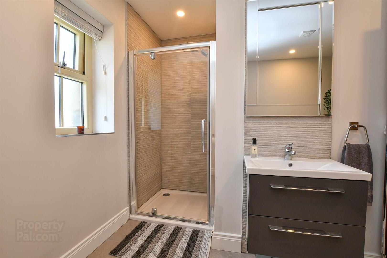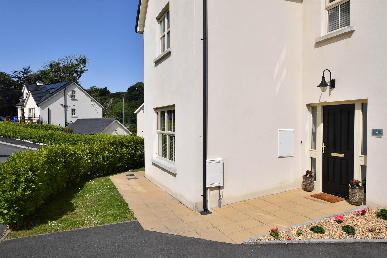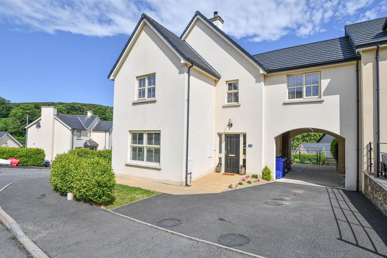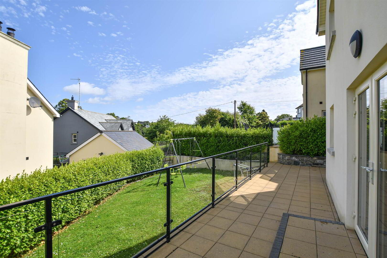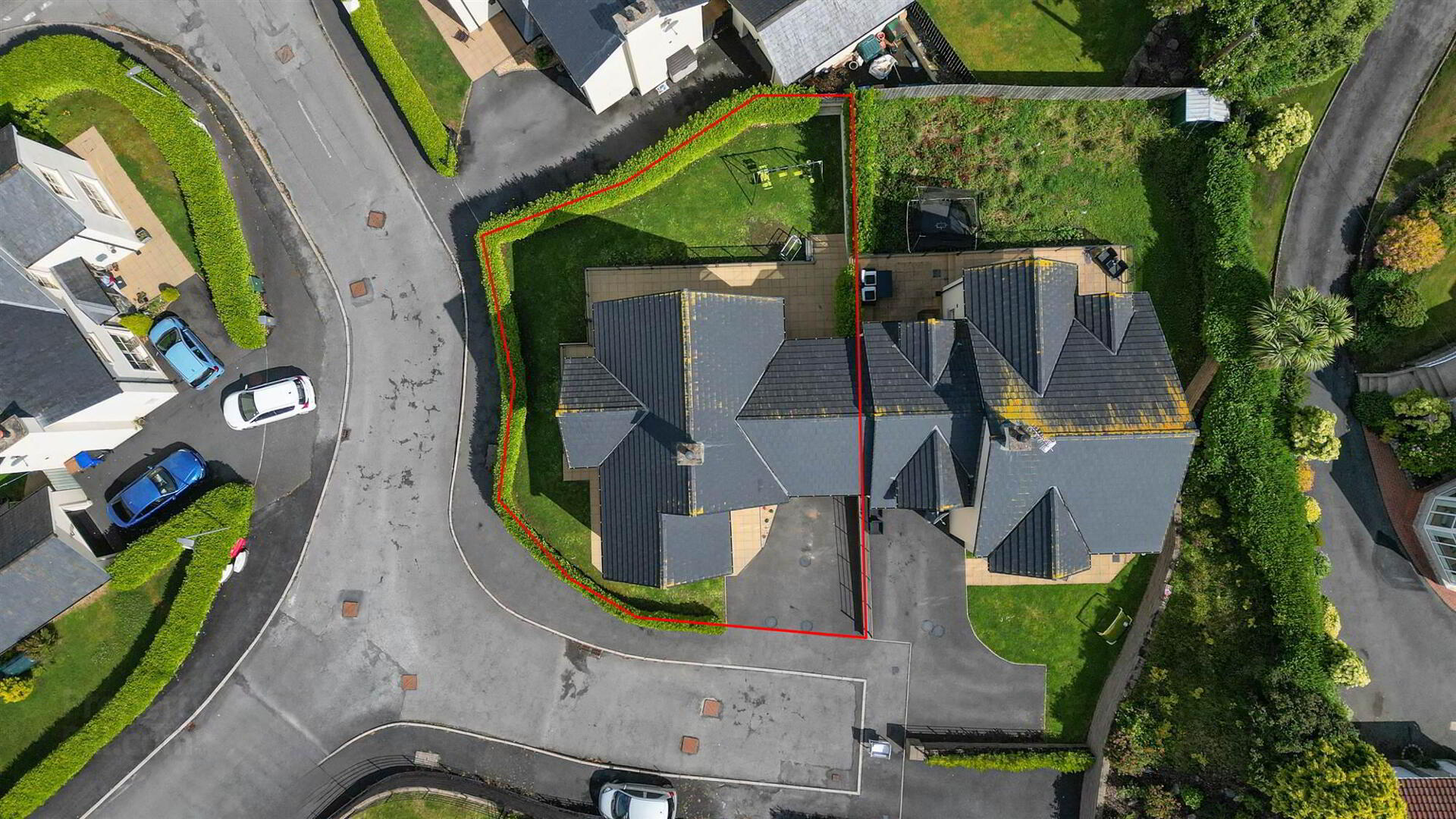4 Strangford Manor,
Strangford Road, Downpatrick, BT30 6HA
4 Bed Semi-detached House
Offers Around £295,000
4 Bedrooms
2 Receptions
Property Overview
Status
For Sale
Style
Semi-detached House
Bedrooms
4
Receptions
2
Property Features
Tenure
Not Provided
Energy Rating
Heating
Oil
Broadband
*³
Property Financials
Price
Offers Around £295,000
Stamp Duty
Rates
£1,624.96 pa*¹
Typical Mortgage
Legal Calculator
Property Engagement
Views All Time
965
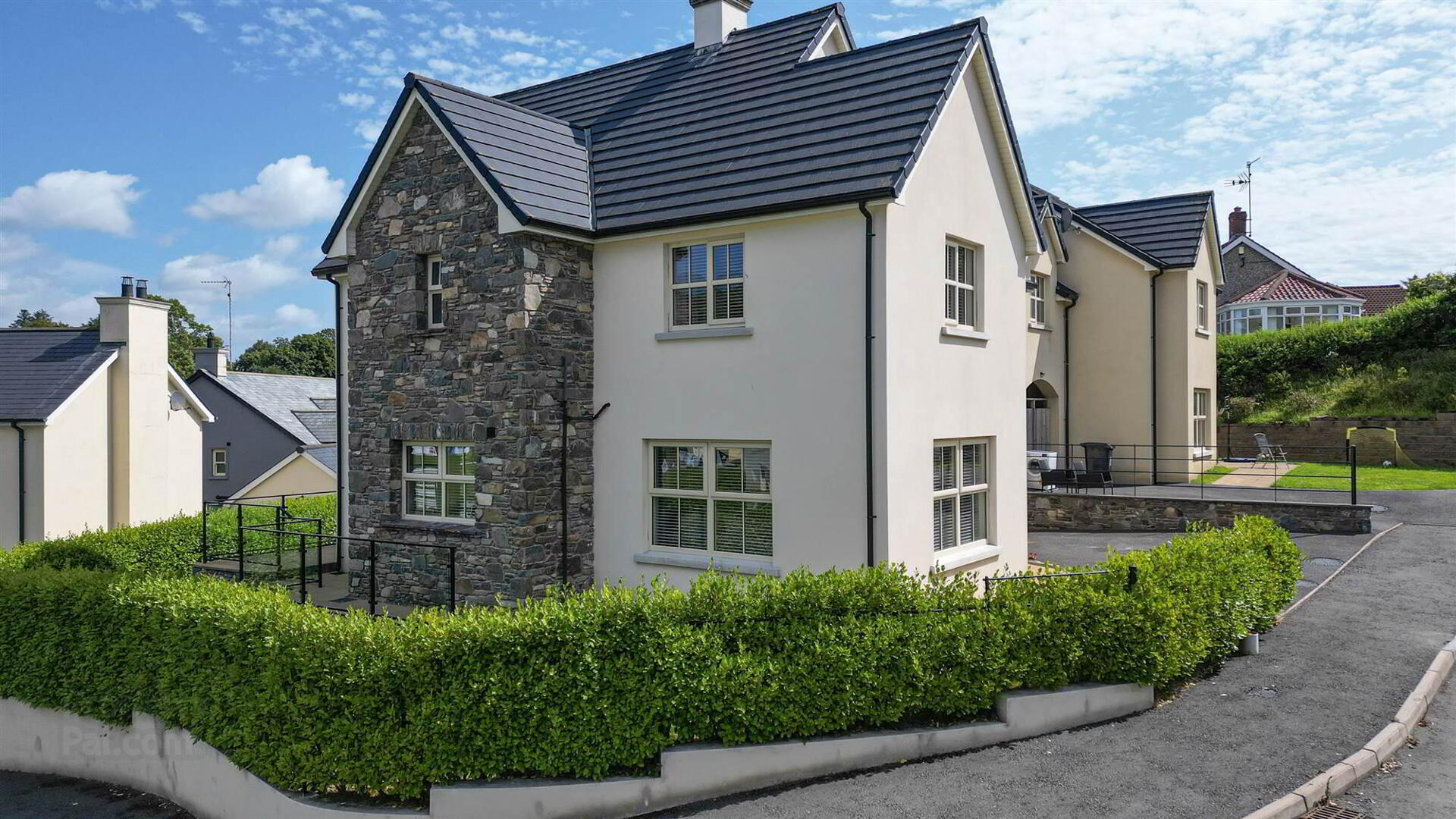
Features
- Modern semi-detached home in popular location
- Bright and spacious lounge with feature fireplace
- Stylish open-plan kitchen/dining/living area with integrated appliances
- Four well-sized bedrooms, including a principal bedroom with ensuite
- Tarmac driveway providing off-street parking and car port
- Close to Downpatrick Cricket Club, scenic Quoile River walks and local schools
Nestled within a desirable residential setting, 4 Strangford Manor in Downpatrick is a stylish and spacious four-bedroom semi-detached home that radiates comfort and modern living. From the moment you step inside, you’re welcomed by a light-filled interior that has been thoughtfully finished in a clean, contemporary style.
The ground floor offers a generous lounge, perfect for relaxing, with a feature fireplace adding a cosy focal point. To the rear, an open-plan kitchen and dining area seamlessly blend function and aesthetics, complete with integrated appliances and patio doors leading out to the private rear garden—ideal for entertaining or enjoying quiet evenings outdoors.
Upstairs, you’ll find four well-proportioned bedrooms. The primary bedroom includes an en-suite shower room, while the remaining bedrooms offer flexibility for family living, guests, or a home office setup. The main bathroom boasts modern tiling and crisp white fittings, continuing the home’s polished feel.
Outside, the front and rear gardens are landscaped for ease of maintenance, with a paved patio space and secure fencing. A tarmac driveway provides off-street parking.
Located directly opposite Downpatrick Cricket Club, the home benefits from a private corner site and a peaceful atmosphere, all while being conveniently close to schools, local shops, and transport links.
Ground Floor
- ENTRANCE HALL:
- pvc entrance door with side glazed panels, tiled floor, cloakroom, radiator
- LOUNGE:
- 4.78m x 3.96m (15' 8" x 13' 0")
feature open fireplace with stove and tiled hearth, recessed lighting, tiled floor, radiator - KITCHEN/DINING:
- 5.23m x 5.11m (17' 2" x 16' 9")
range of high and low level units with complimentary work-top, island unit, integrated appliances to include caramic hob and oven with extractor fan above, dishwasher, 1 1/2 bowl sink unit, recess for american style fridge/freezer, recessed lighting, double doors to patio area, tiled floor, radiator - UTILITY ROOM:
- 2.36m x 2.13m (7' 9" x 7' 0")
low level units with complimentary work-top, recesses for washing machine and tumble dryer, tiled floor, radiator - DOWNSTAIRS WC:
- with semi-pedestal wash hand basin, low level wc, tiled floor, radiator
First Floor
- LANDING:
- feature staircase with glass balustrade and chrome hand rail, recessed lighting, radiator
- BEDROOM (1):
- 4.01m x 3.76m (13' 2" x 12' 4")
recessed lighting, laminate flooring, radiator - ENSUITE SHOWER ROOM:
- white suite to comprise of wet room style shower cubicle, vanity unit with wash hand basin, low level wc, partial wall tiling, tiled floor, chrome towel rail
- BEDROOM (2):
- 4.32m x 3.96m (14' 2" x 13' 0")
recessed lighting, laminate flooring, radiator - BEDROOM (3):
- 3.45m x 3.3m (11' 4" x 10' 10")
built-in wardrobe, mirrored sliding wardrobes, laminate flooring, radiator - BEDROOM (4):
- 3.45m x 3.02m (11' 4" x 9' 11")
laminate flooring, radiator - BATHROOM:
- white suite to comprise of panel bath with splasback tiling, shower cubicle, vanity unit with wash hand basin, low level wc, recessed lighting, tiled floor, chrome towel rail
Outside
- corner site with neat tarmac drive to front leading to covered car port area, neat lawned gardens enveloping the property with paved walkway and patio area, neat boundary hedgerow
Directions
Located just off Strangford Road


