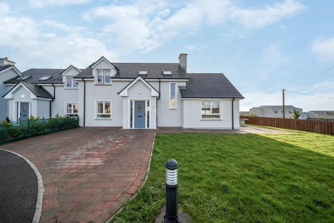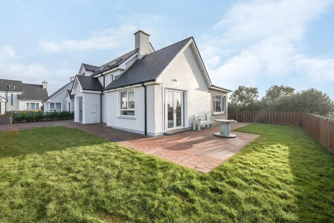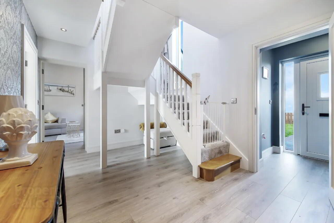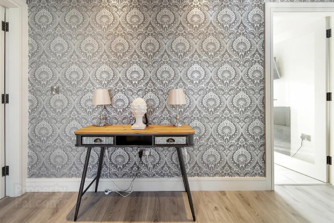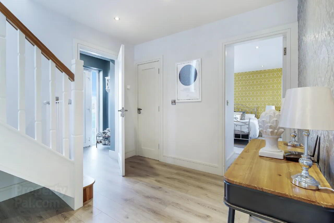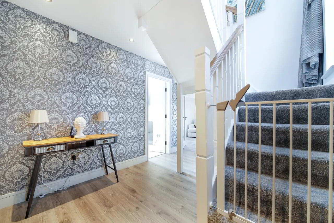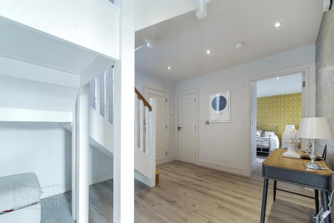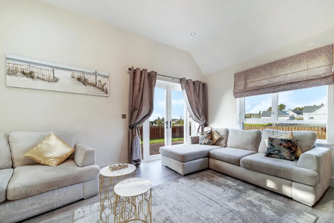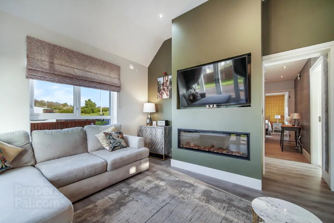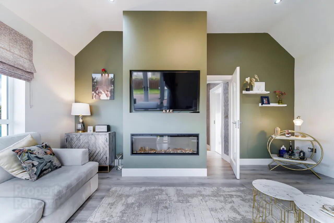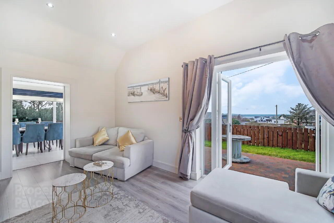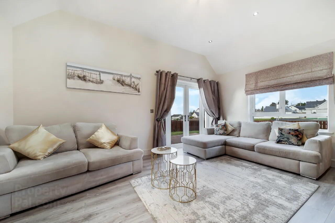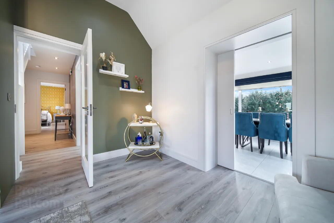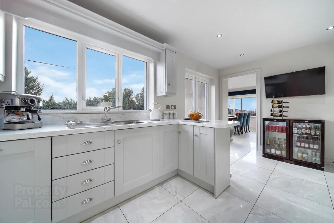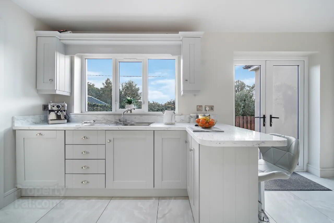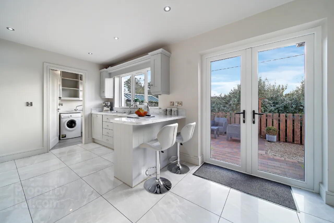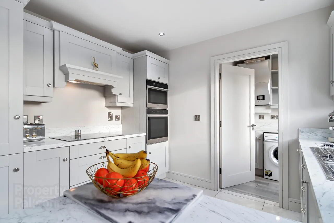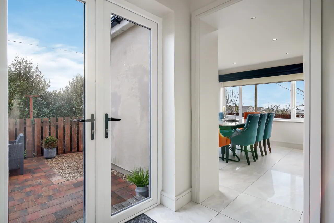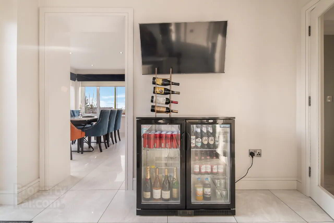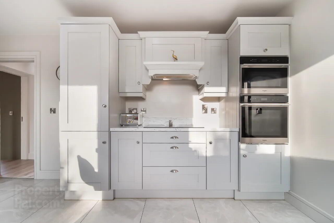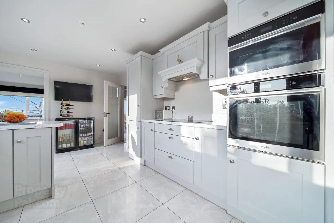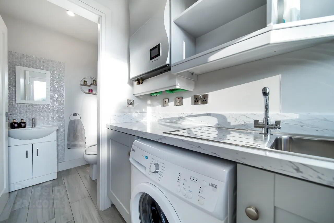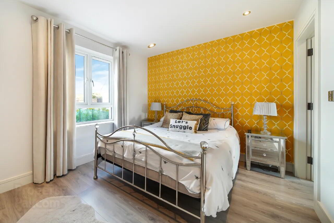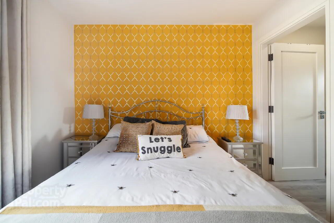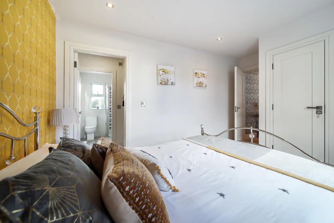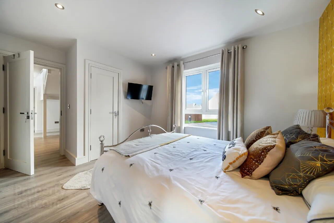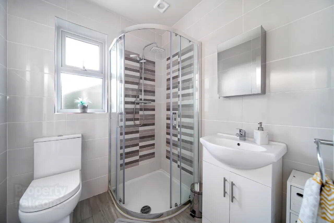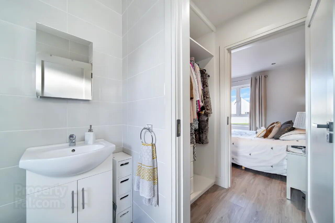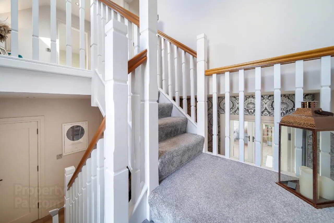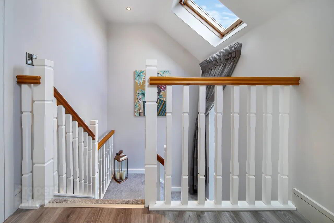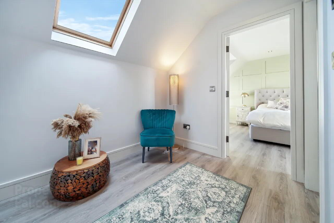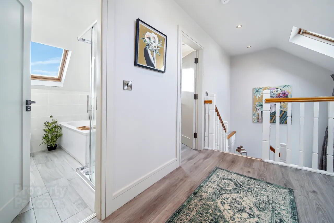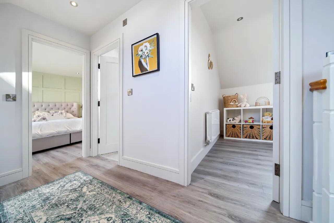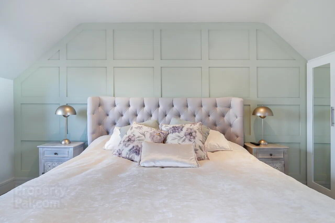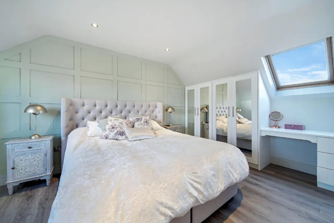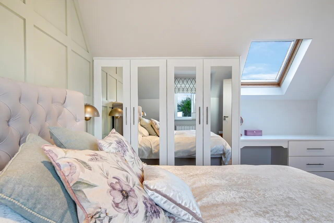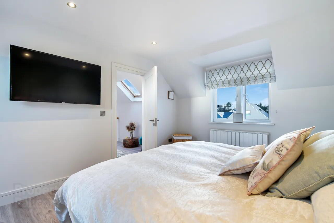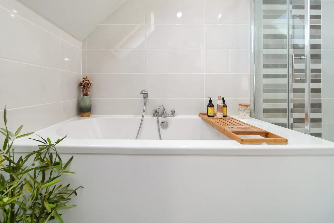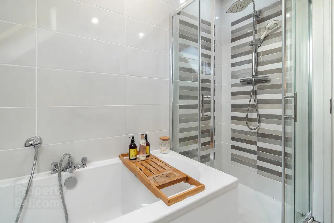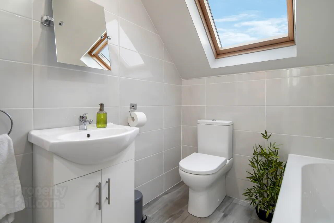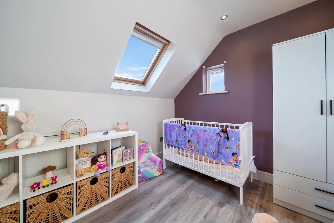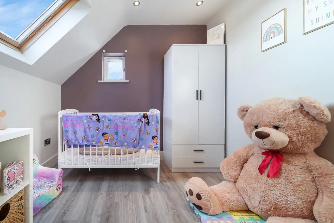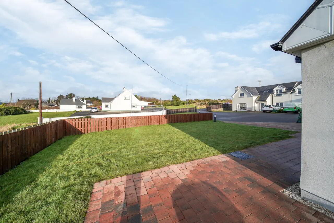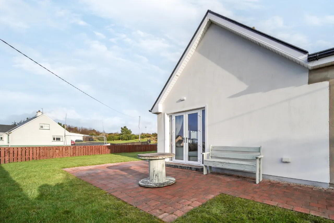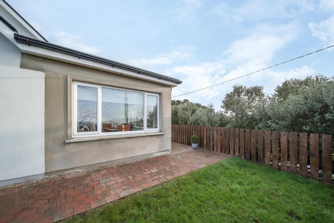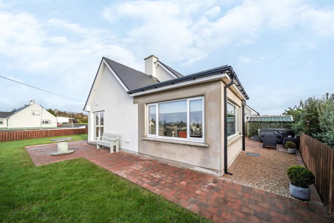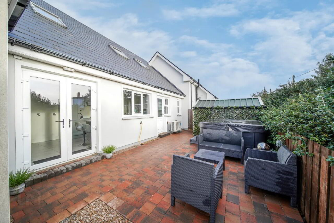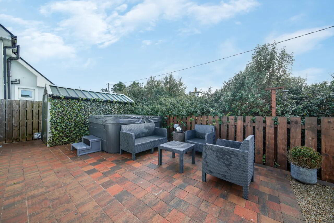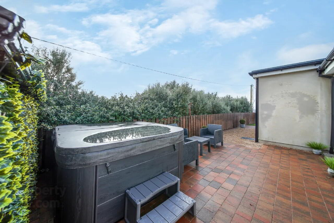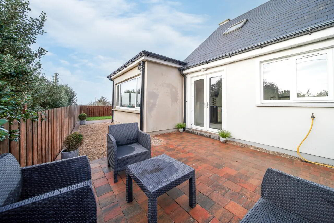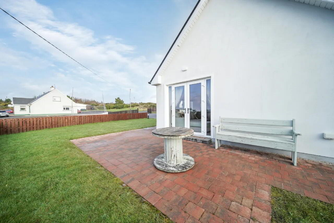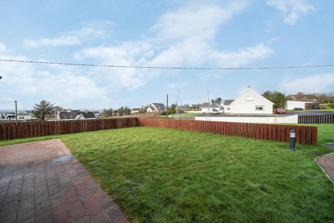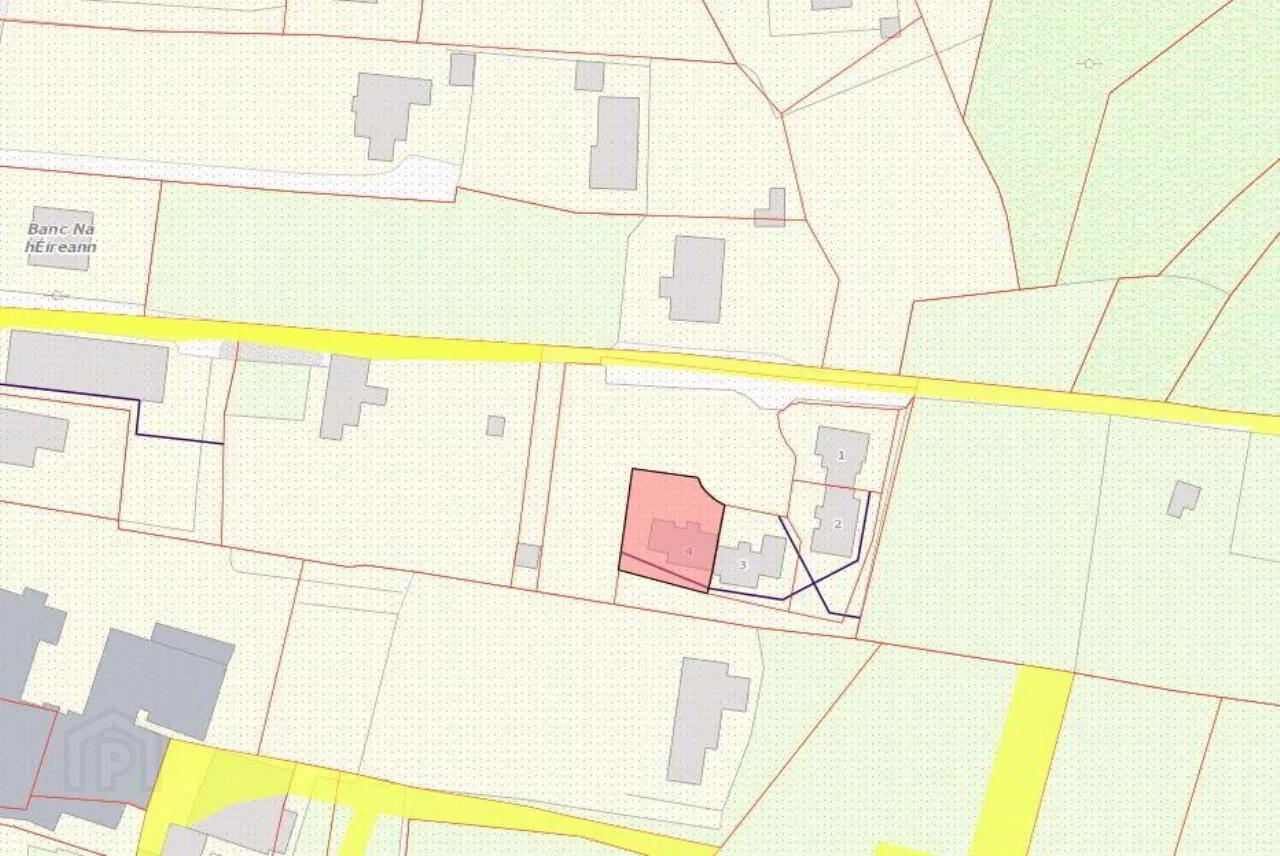4 Radharc Na Noilean,
Magheraclogher, Gweedore, F92T938
3 Bed House
Asking Price €385,000
3 Bedrooms
3 Bathrooms
Property Overview
Status
For Sale
Style
House
Bedrooms
3
Bathrooms
3
Property Features
Tenure
Not Provided
Energy Rating

Property Financials
Price
Asking Price €385,000
Stamp Duty
€3,850*²
Property Engagement
Views Last 7 Days
68
Views Last 30 Days
290
Views All Time
6,797
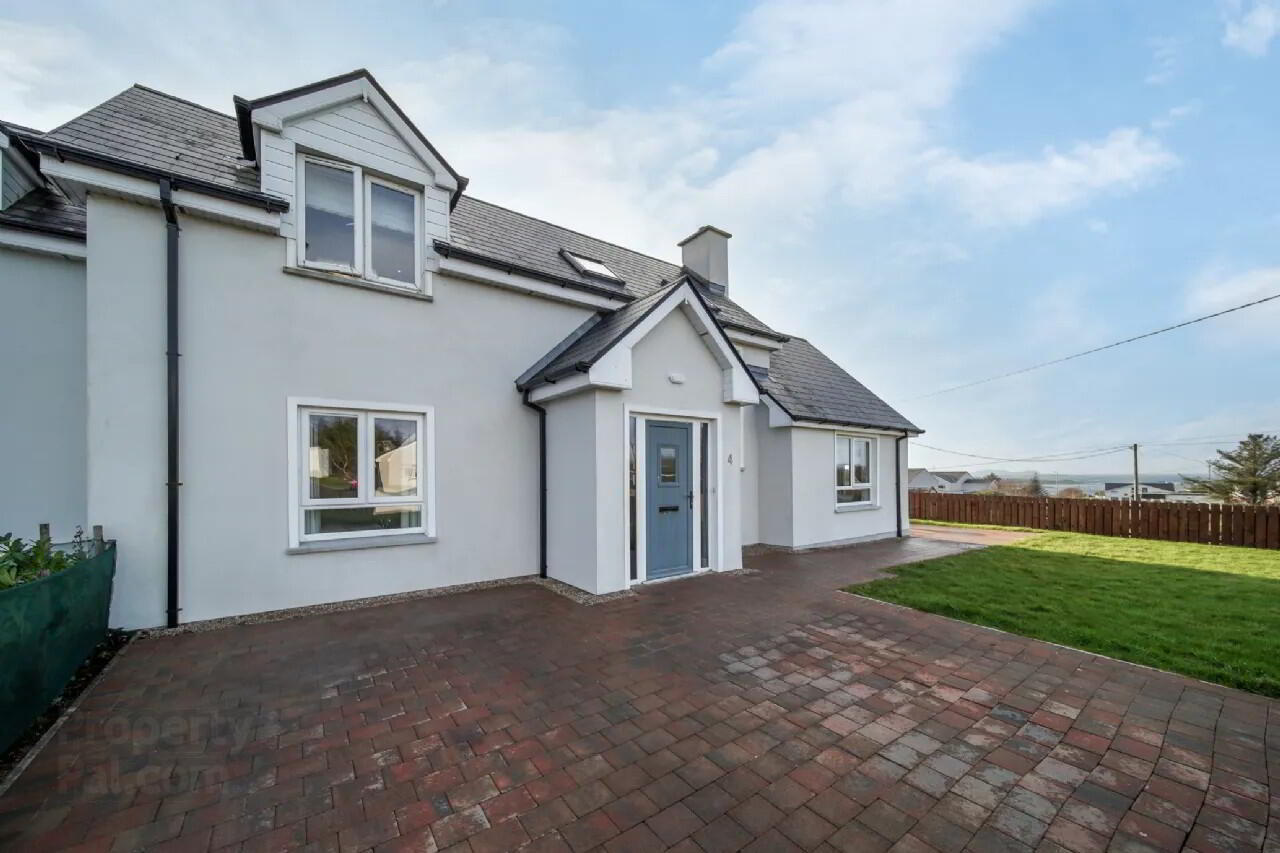
Additional Information
- 3 Bed Semi Detached Property
- Occupying spacious elevated site with patio area and views of Atlantic
- Exceptionally well decorated throughout
- Comprising 3 no. bedrooms, one of which is ensuite and located on ground floor
- Air to water underfloor heating throughout
- Beautifully designed living accommodation
- Located on Bunbegs main thoroughfare
- Within walking distance of Magheraclogher Beach
Known as Radharc Na Noileán, which translates to 'Island VIew' this property does not disappoint.
Occupying a spacious corner site within a small residential development of only four dwellings and located on the main Bunbeg thoroughfare, within walking distance of Magheraclogher Beach, where the infamous Bád Eddie lies.
This property is decorated to an exceptionally high standard throughout, with beautifully designed accommodation that flows effortlessly between rooms. Comprising 3 no. bedrooms, one of which is ensuite and located on ground floor and benefiting from its spacious garden with patio area which enjoys views of the Atlantic, making it ideal for those summer evenings. Ground Floor
Hallway 2.96m x 2.61m Laminated timber flooring. Carpet covered staircase leading to first floor. Recessed ceiling lights.
Entrance Porch 1.73m x 1.42m Glass panel door on entrance. Laminated timber flooring.
Kitchen 4.8m x 3.4m Tiled flooring and recessed ceiling lights. Eye and low level units. Built in double oven and four ring ceramic hob with overhead extractor fan. Integrated fridge freezer and plumbed for dishwasher. Breakfast bar. Double doors leading to rear of property. Archway leading to independent dining area.
Dining Room 3.83m x 3.17m Tiled flooring. Views of Atlantic. Sliding door leading to Living Room.
Living Room 5.4m x 3.76m Laminated timber flooring and recessed ceiling lights. Media wall with built in feature electric fire. Double doors leading to patio area.
Utility Room 1.89m x 1.58m Tiled flooring and recessed ceiling lights. Eye and low level units. Plumbed for washing machine/tumble dryer. Door leading to rear of property.
WC 1.6m x 1.3m Tiled flooring and recessed ceiling lights. Comprising w.c and wash hand basin.
Bedroom 1 4.37m x 3.18m Laminated timber flooring. Built in wardrobe.
Ensuite 1.85m x 1.79m Tiled flooring and walls tiled floor to ceiling. Comprising w.c, wash hand basin and shower.
First Floor
Landing 3.0m x 2.12m Laminated timber flooring. Velux windows promoting natural light.
Bedroom 2 4.3m x 3.36m Laminated timber flooring and recessed ceiling lights. Double aspect windows promoting natural light. Built in wardrobe.
Bedroom 3 3.03m x 2.64m Laminated timber flooring and recessed ceiling lights.
Bathroom 4.12m x 1.5m Tiled flooring and walls tiled floor to ceiling. Comprising w.c, wash hand basin, bath and shower.
BER: B2
BER Number: 112320080
Energy Performance Indicator: 105.94
No description
BER Details
BER Rating: B2
BER No.: 112320080
Energy Performance Indicator: 105.94 kWh/m²/yr

