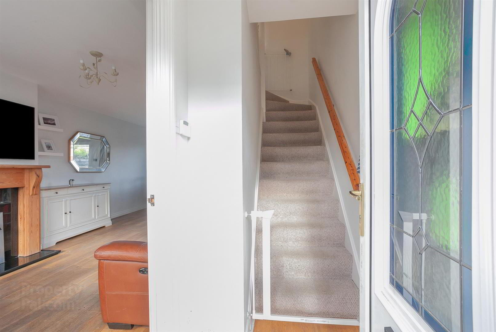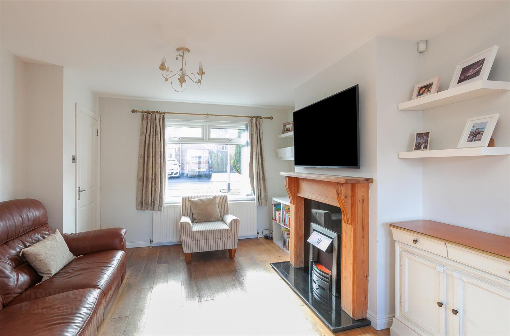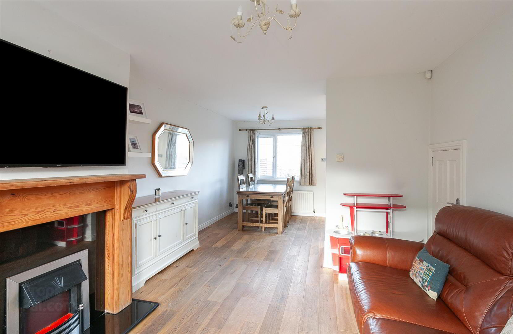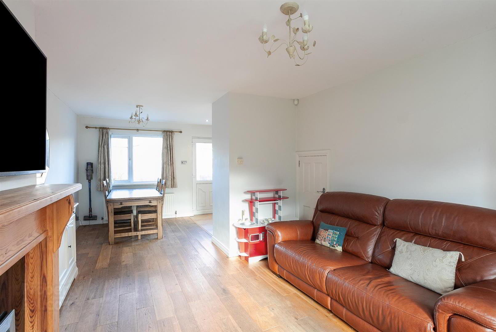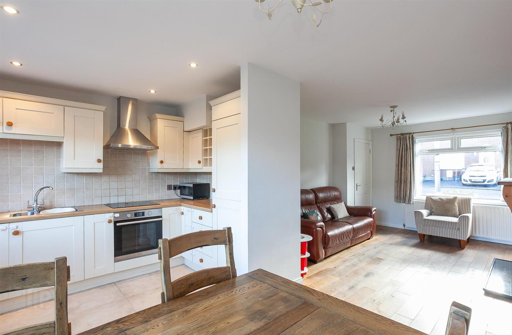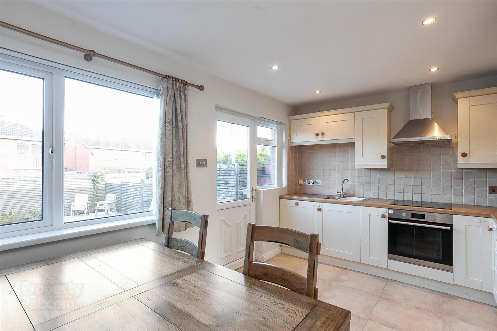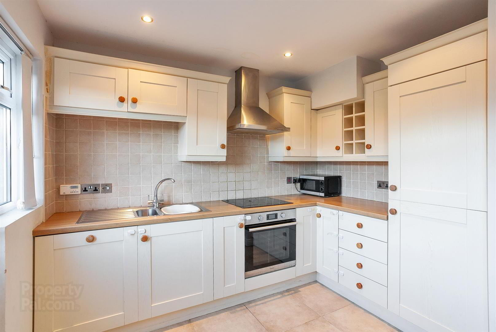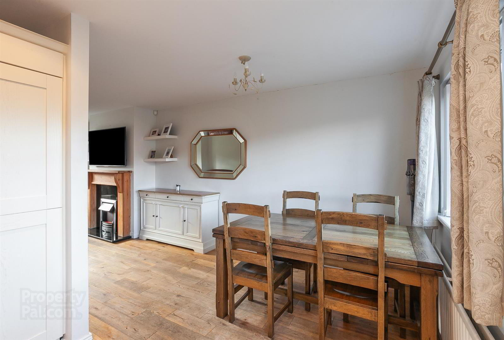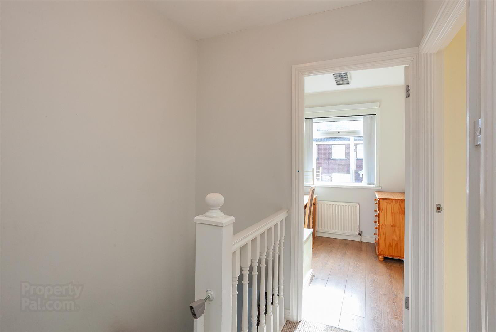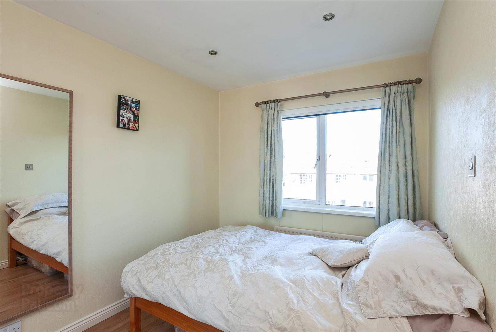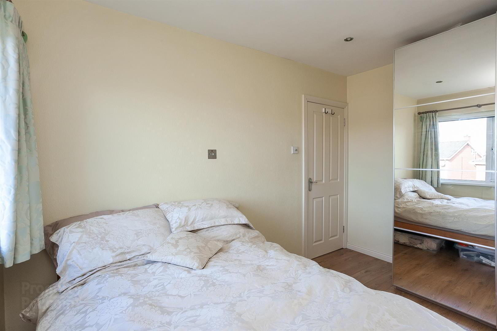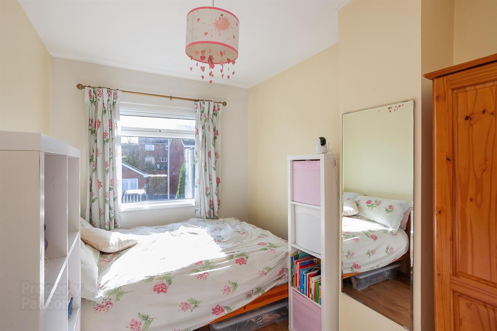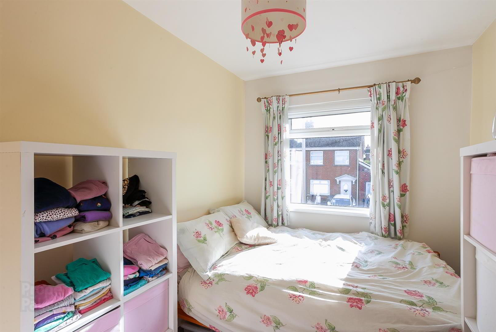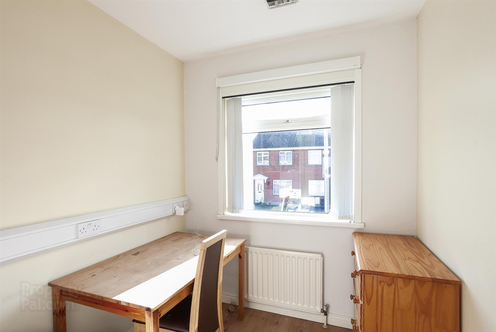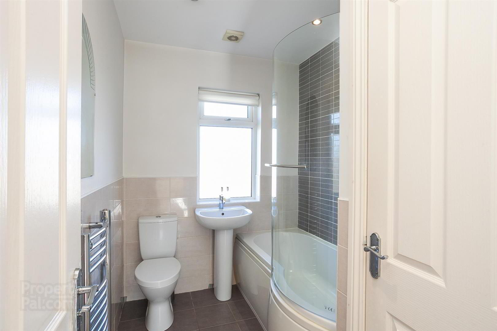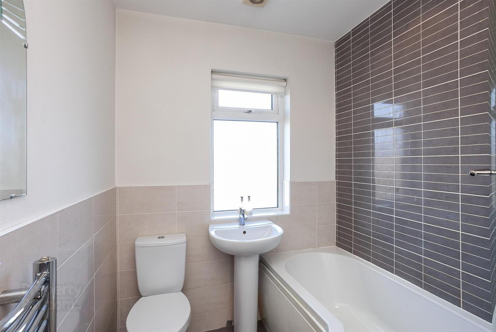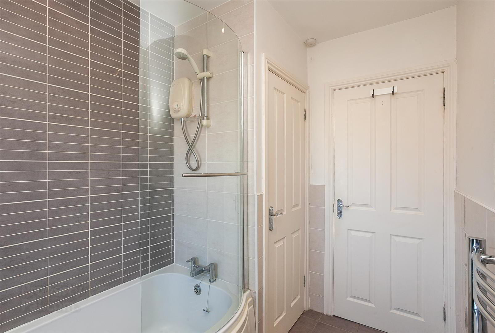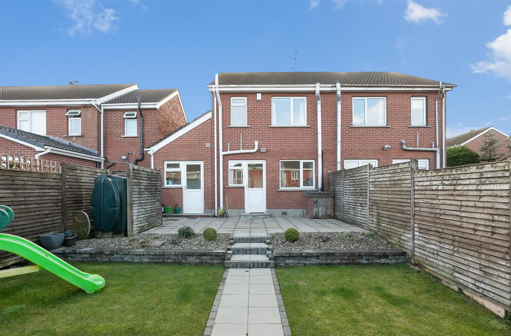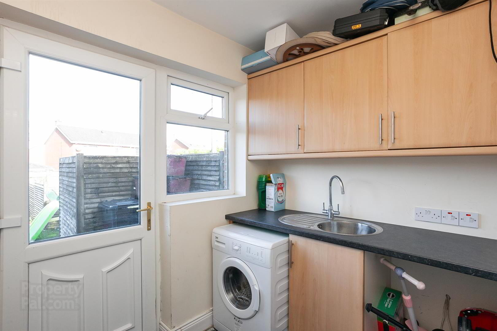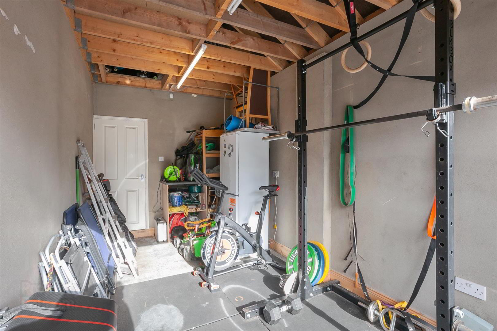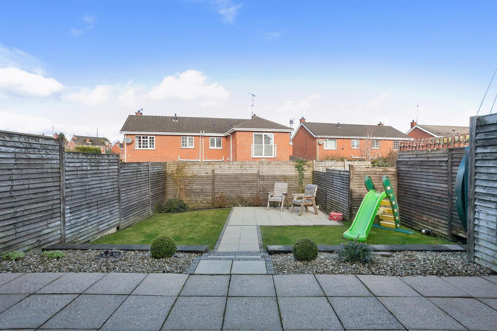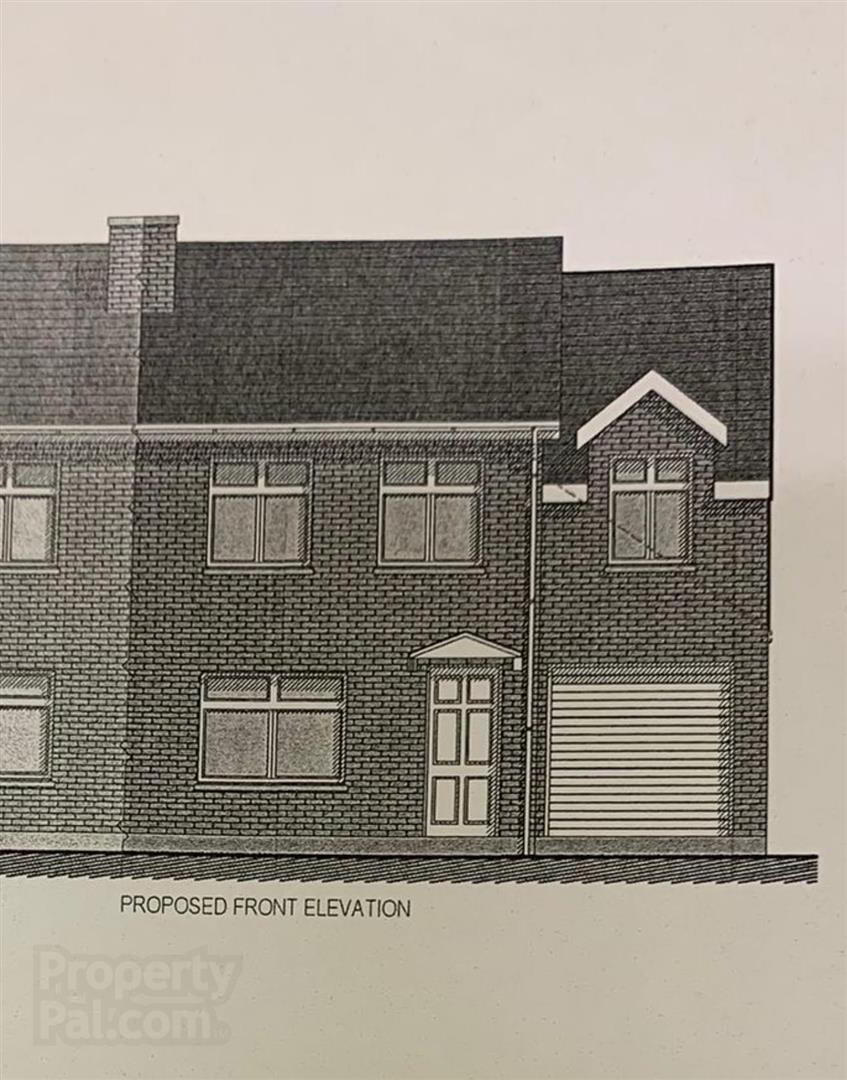4 Muskett Park,
Carryduff, Belfast, BT8 8QR
3 Bed Semi-detached House
Sale agreed
3 Bedrooms
1 Bathroom
1 Reception
Property Overview
Status
Sale Agreed
Style
Semi-detached House
Bedrooms
3
Bathrooms
1
Receptions
1
Property Features
Tenure
Leasehold
Energy Rating
Heating
Oil
Broadband
*³
Property Financials
Price
Last listed at Offers Around £179,950
Rates
£1,046.27 pa*¹
Property Engagement
Views Last 7 Days
58
Views Last 30 Days
352
Views All Time
8,380
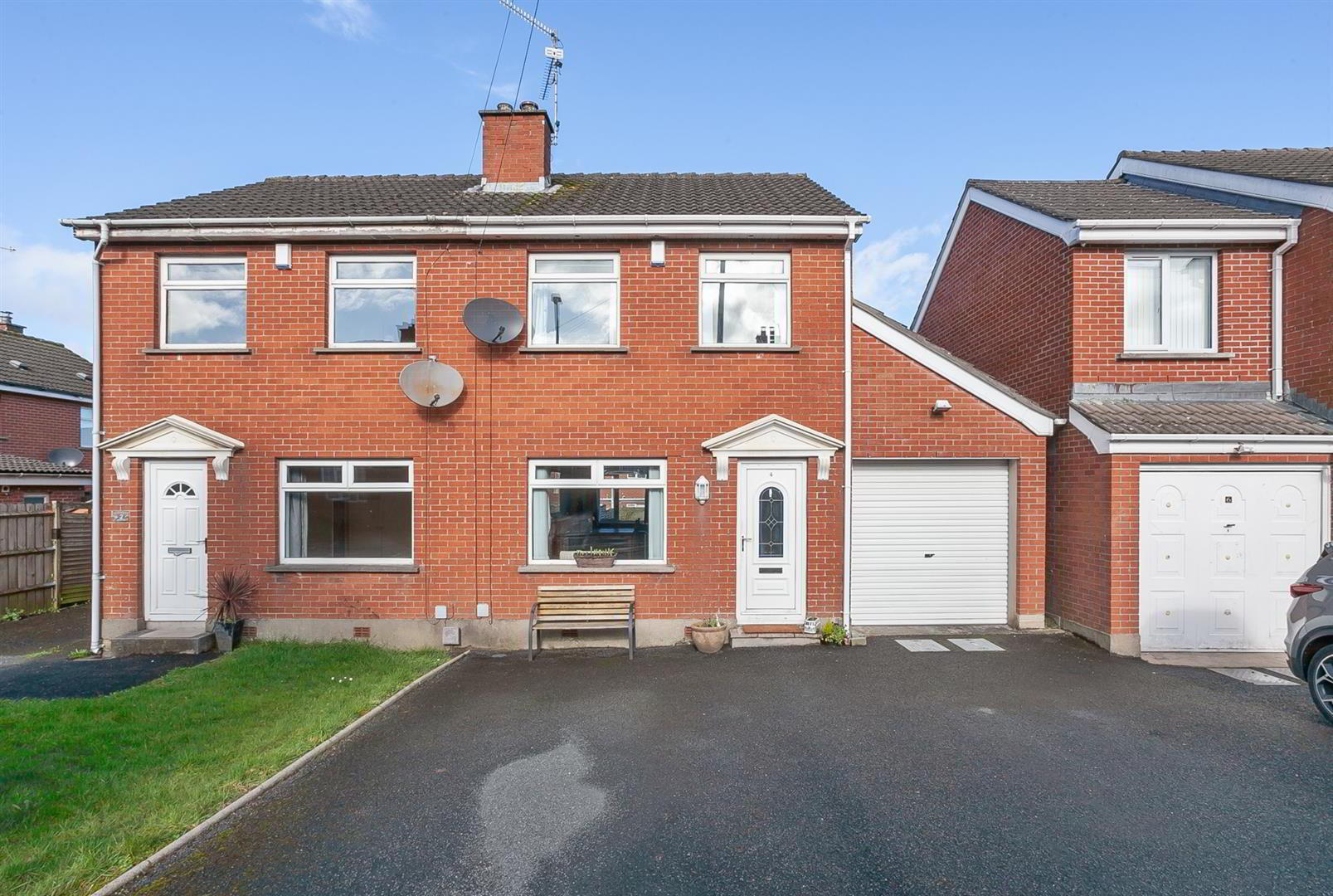
Additional Information
- Convenient Carryduff Location
- Modern Build Semi Detached Home In a Family Friendly Cul De Sac
- 3 Bedrooms
- Spacious Living Dining Area Opening Onto Modern Kitchen
- Contemporary Bathroom Suite with Bath & Electric Shower
- Attached Garage and Utility Room
- Pvc Double Glazed Windows and Doors
- Oil Fired Central Heating
- Driveway to Front & Landscaped Gardens To Rear
The property itself is situated in a family-friendly cul de sac and features a charming red brick exterior with a garage. Inside, you'll find a spacious open living dining area with a solid wooden floor that seamlessly connects to the modern kitchen. The kitchen boasts a range of appliances and fitted units.
Upstairs, there are three well-proportioned bedrooms and a stylish family bathroom with a P-shaped bath and modern fixtures Including an electric shower. The loft which is floored is accessed via pull down keylite ladder
Outside, the property offers an attached garage with a roller door at the front and a convenient utility room at the rear accessed via a pedestrian door, ensuring that the washing machine and tumble dryer is kept separate from the main living areas. The rear garden has been beautifully landscaped and features a lawn and designated paved areas for outdoor entertaining.
Other notable information:
* full planning permission previously granted for a single storey extension to the rear offering further living space and a firsr floor extension above the garage for additional principle bedroom and en-suite - planning ref: LA05/2022/0657/F - granted November 2023
* Tenure - leasehold - approx £35 per annum
To check your affordability and for mortgage options for this house, send me an email to [email protected]
For all other property content remember to follow me on INSTAGRAM the.belfast.estate.agent
- Entrance Hall
- Pvc entrance door, laminate wooden flooring, radiator, staircase to first floor and door to:
- Living Dining Room 7.114 x 3.59 (23'4" x 11'9")
- Pvc double glazed windows to front and rear, engineered wooden flooring, 2 x radiators, fireplace with feature electric fire, this room opens onto the:
- Kitchen 3.08 x 2.11 (10'1" x 6'11")
- This room opens onto the dining room so offers a great feeling of space and light and gives that "connected to the rest of the house" feeling. The kitchen comprises a pvc window and door to the rear garden, a modern range of high and low level units and worktops, an integrated electric oven, four ring hob and extractor hood over, integrated dishwasher and fridge freezer.
- First Floor Landing
- Laid to carpet, access to floored roof space via pull down ladder, approx 150mm loft insulation
- Bedroom 3.599 x 2.556 (11'9" x 8'4")
- Pvc double glazed window, radiator, laminate wooden floor, fitted blackout blinds
- Bedroom 3.46 x 2.55 (11'4" x 8'4")
- Pvc double glazed window, radiator, laminate wooden floor, fitted blackout blinds
- Bedroom 2.5 x 2.089 (8'2" x 6'10")
- Pvc double glazed window, laminate wooden floor, radiator, fitted blackout blinds
- Bathroom 2.52 x 1.85 (8'3" x 6'0")
- Pvc double glazed window to rear, tiled floor, part tiled walls, heated towel radiator, modern suite comprising close coupled wc, wash hand basin, a P shaped panelled bath with mixer taps, electric shower over and shower screen and a handy airing cupboard that houses the hot water cylinder.
- Garage & Utility Room 7.114 x 2.35 (23'4" x 7'8")
- Garage comprises a roller front door, light and power and to the rear is a separate utility room with worktop, sink with space and plumbing for washing machine and tumble dryer. This can be accessed via a pedestrian door from the back garden and leads directly into the utility room.
- Outside
- To the front is a driveway and small front garden. To the rear is a very well maintained, landscaped garden with lawn and designated paved areas for seating and outdoor entertaining. The oil fired central heating tank and boiler are also located here.

Click here to view the video

