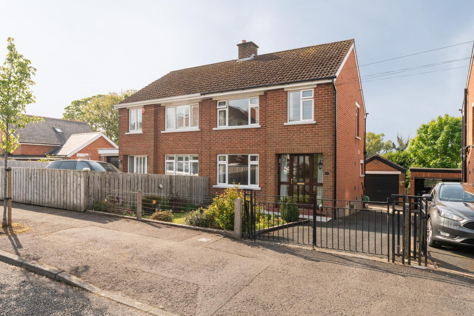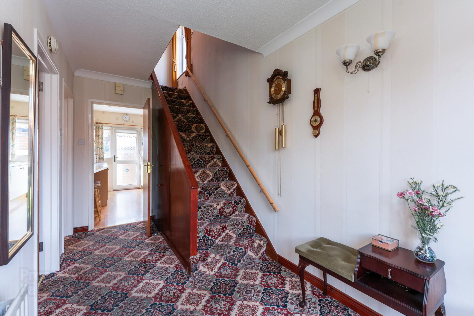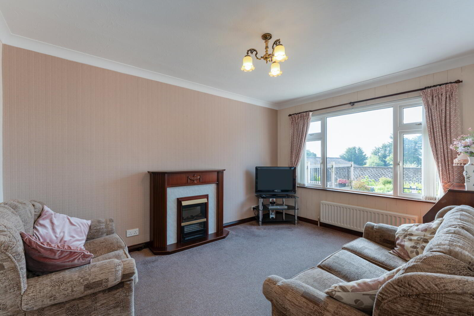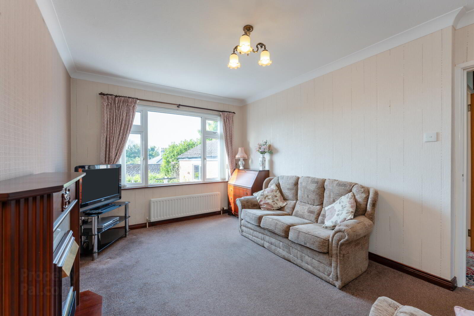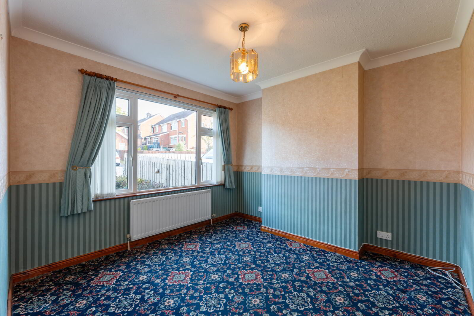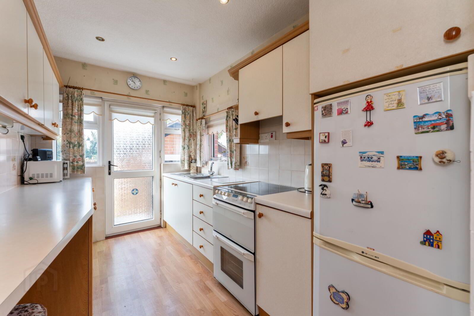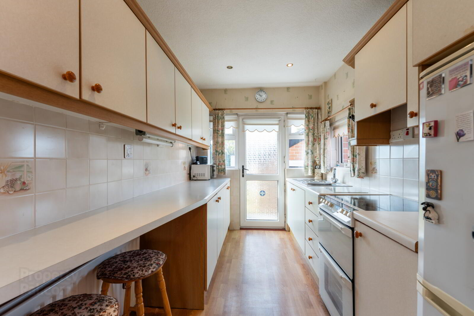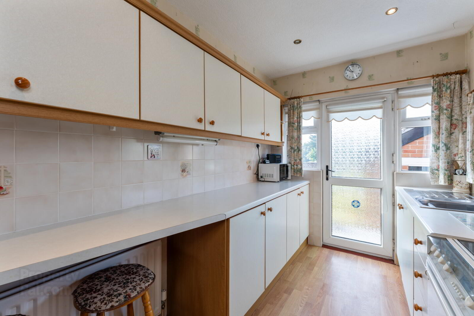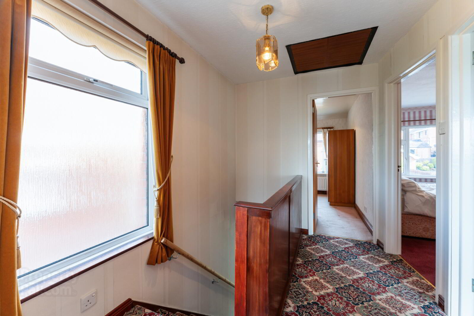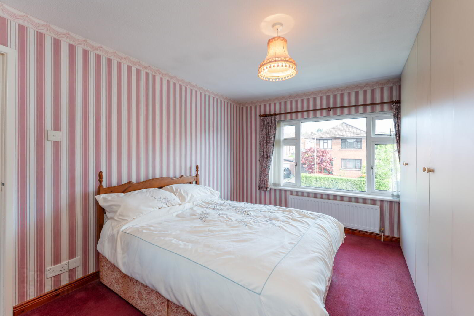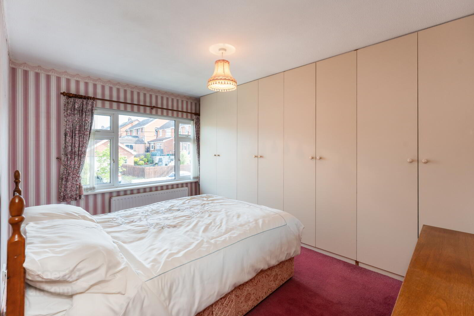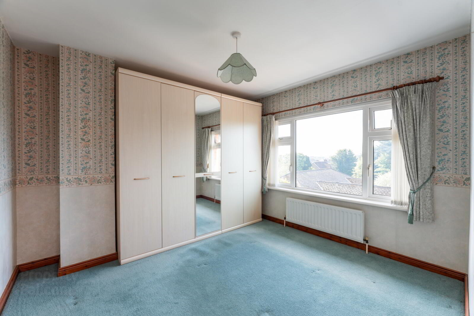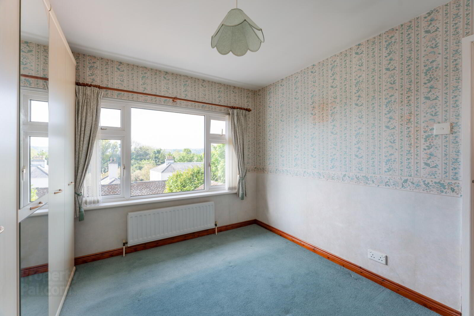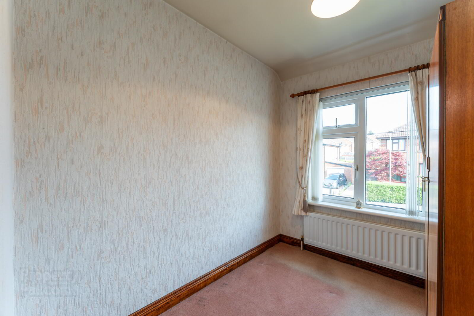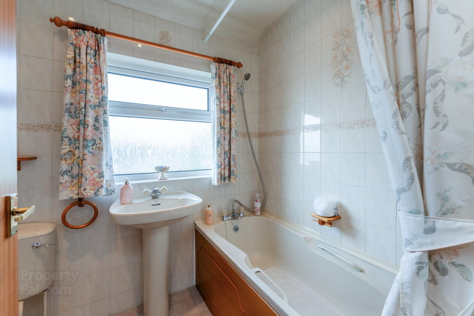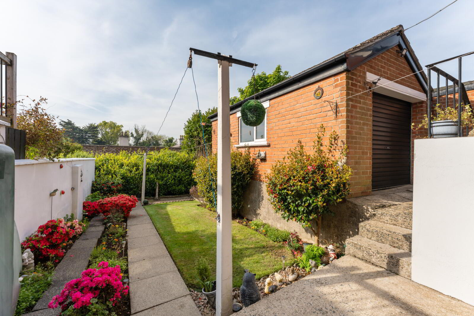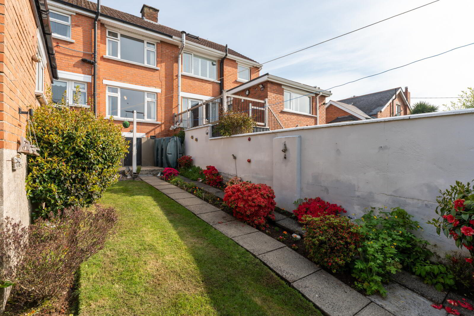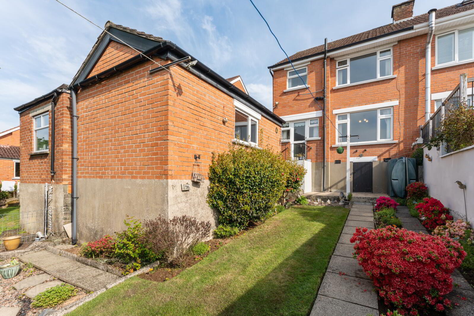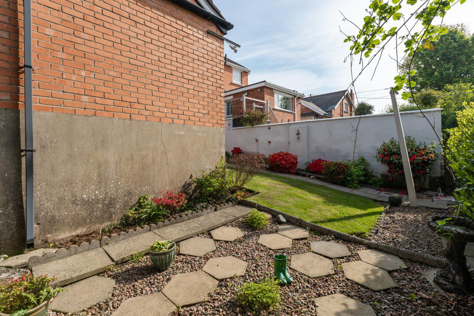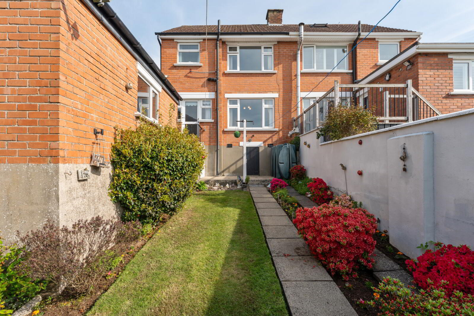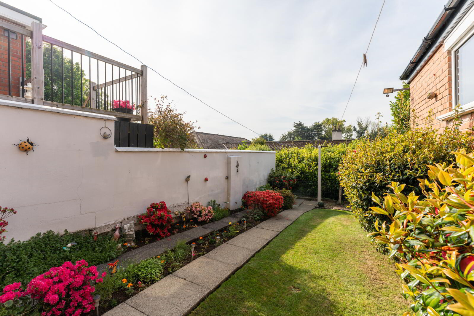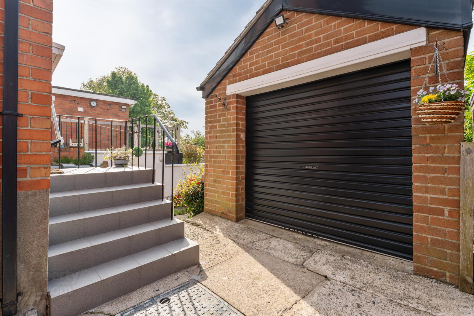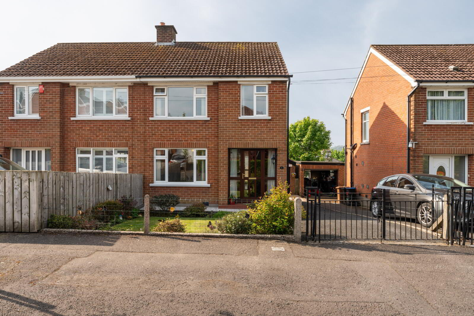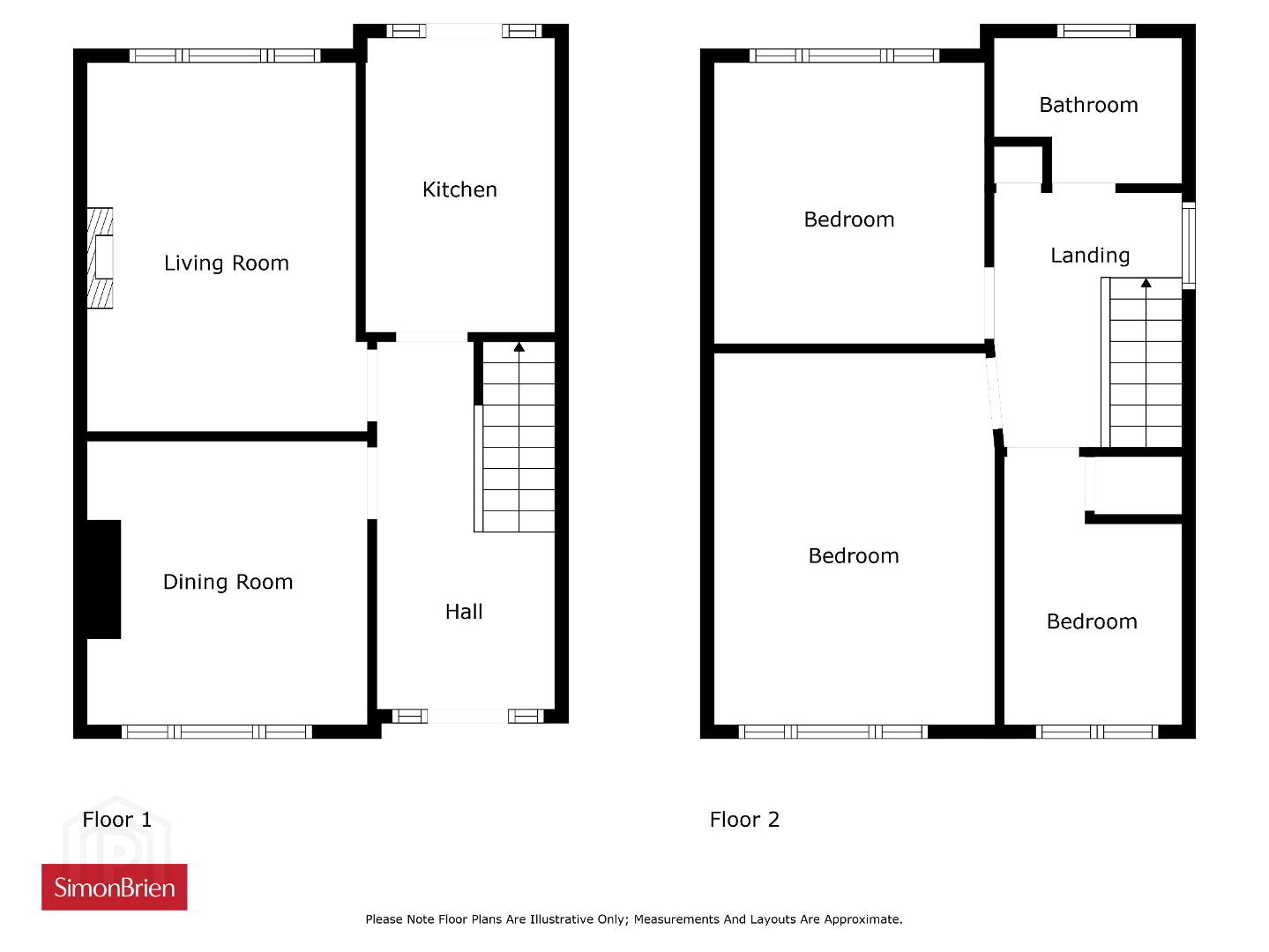4 Mount Regan Avenue,
Dundonald, Belfast, BT16 1JA
3 Bed Semi-detached House
Sale agreed
3 Bedrooms
1 Reception
Property Overview
Status
Sale Agreed
Style
Semi-detached House
Bedrooms
3
Receptions
1
Property Features
Tenure
Not Provided
Energy Rating
Broadband Speed
*³
Property Financials
Price
Last listed at Asking Price £199,950
Rates
£1,046.27 pa*¹
Property Engagement
Views Last 7 Days
78
Views Last 30 Days
244
Views All Time
14,762
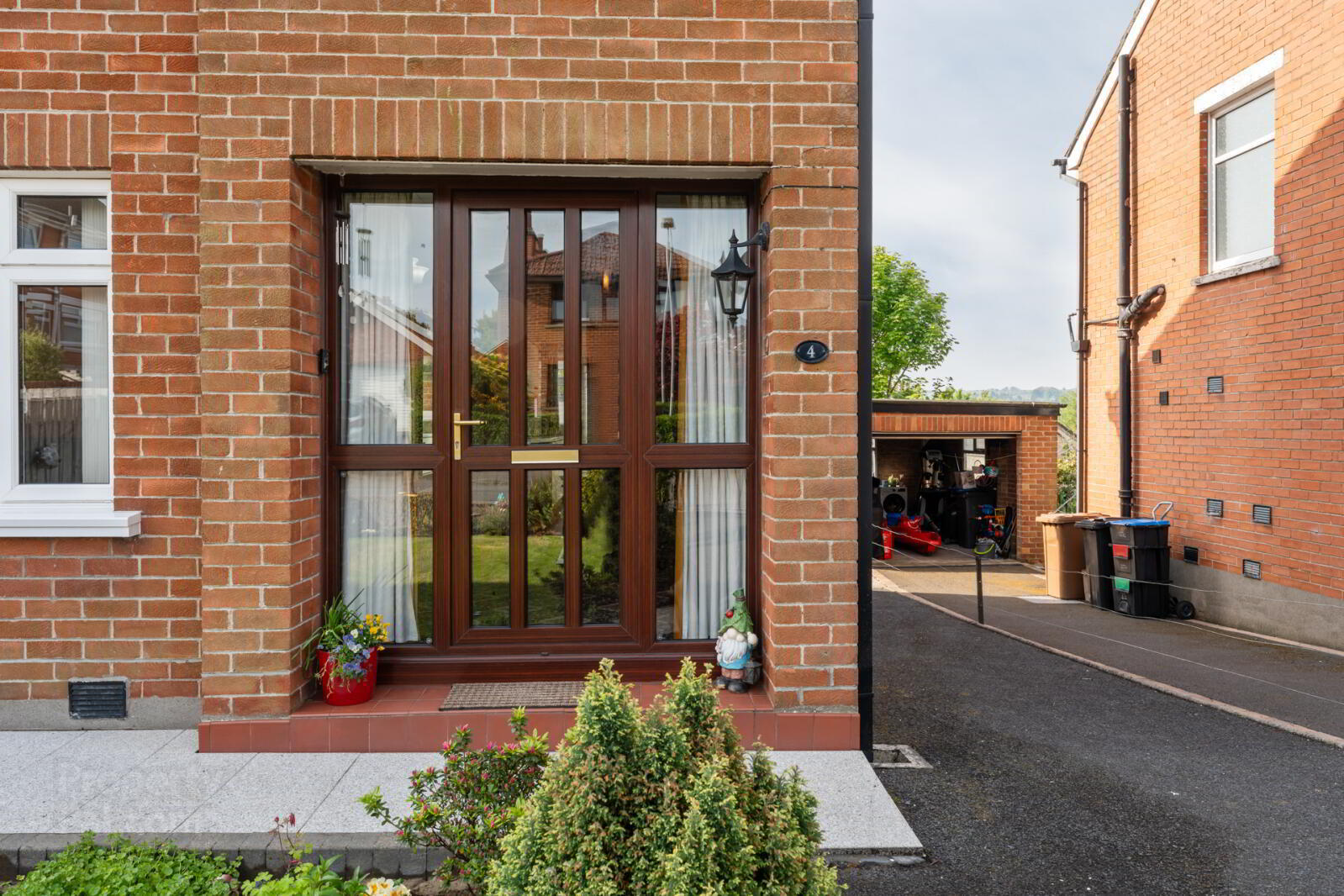
Additional Information
- Very Well Presented Semi Detached Property
- Three Well Proportioned Bedrooms
- Living Room and Dining Room
- Fitted Kitchen
- Cream Bathroom Suite
- Oil Fired Central Heating
- uPVC Double Glazed Window Frames
- Enclosed Rear Garden With Patio/Garden
- Off Street Parking To Front
- Detached Garage
- Ground Floor
- Entrance door with double glazed side panels.
- Entrance Hall
- Living Room
- 3.18m x 3.18m (10'5" x 10'5")
- Sitting Room
- 4.01m x 3.05m (13'2" x 10'0")
- Kitchen
- 3.4m x 2.13m (11'2" x 7'0")
Full range of high and low level units, stainless steel single drainer sink unit with mixer taps, recess for oven, extractor hood over, recess for fridge freezer, partly tiled walls, wood laminate floor. - First Floor
- Landing
- Access to shelved hotpress, access to floored attic via aluminium ladder.
- Bedroom 1
- 4.11m x 2.64m To Max. (13'6" x 8'8")
Built in robes. - Bedroom 2
- 3.3m x 3.05m (10'10" x 10'0")
- Bedroom 3
- 2.46m x 2.03m (8'1" x 6'8")
Built in wardrobe. - Bathroom
- Cream suite comprising: Panelled bath with mixer taps, pedestal wash hand basin with mixer taps, low flush WC, fully tiled walls.
- Outside
- Detached Garage
- 5.49m x 3m (18'0" x 9'10")
Roller door, power and light. - Basement Storage
- Large storage space, oil fired boiler, power and light, Belfast sink, low flush WC, plumbed for washing machine.
- Gardens
- To the rear is a South facing patio area leading to gardens laid in lawn. To the front is ample parking.


