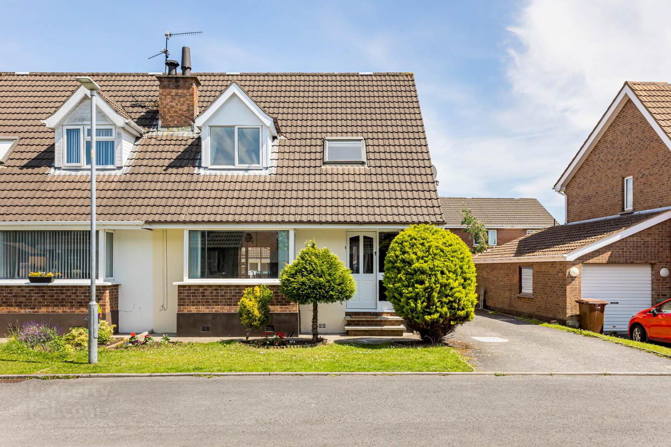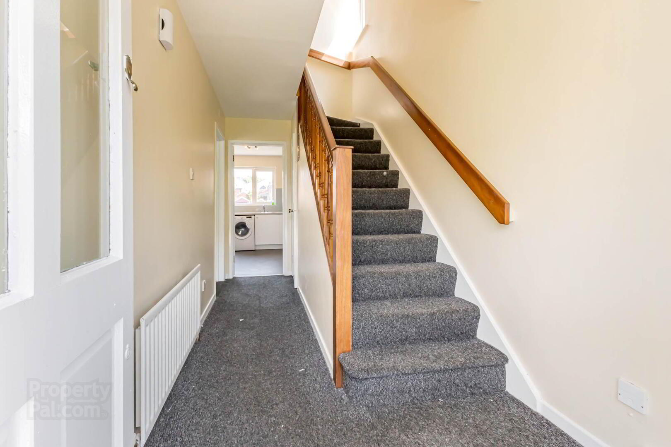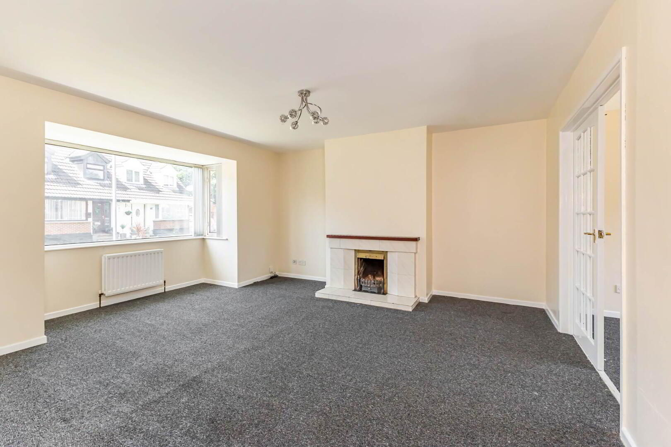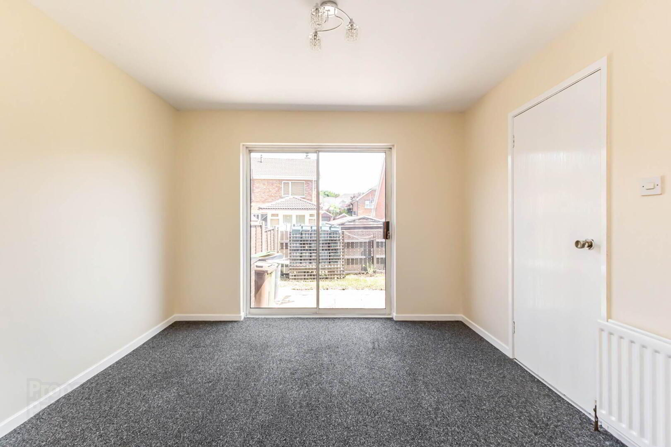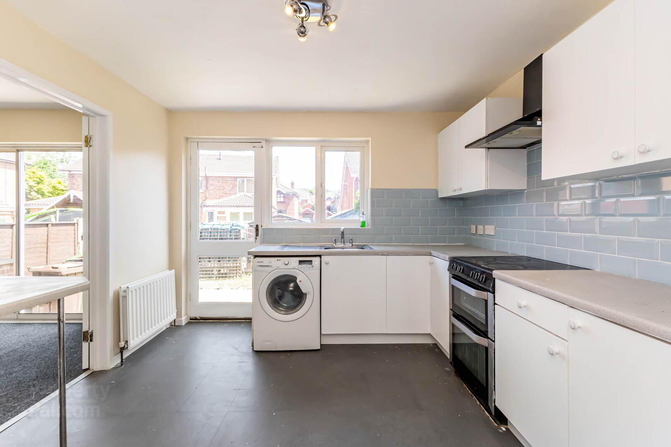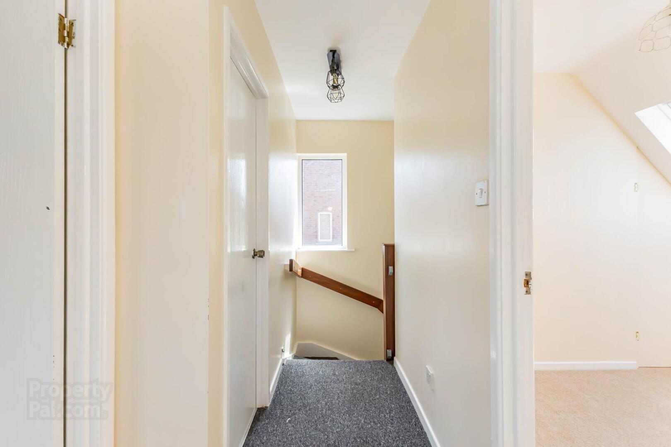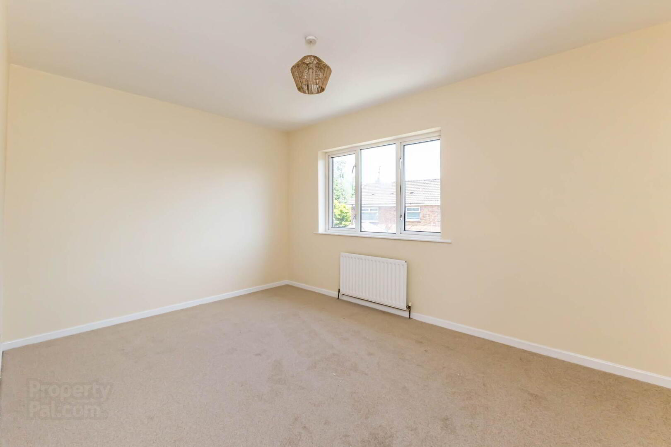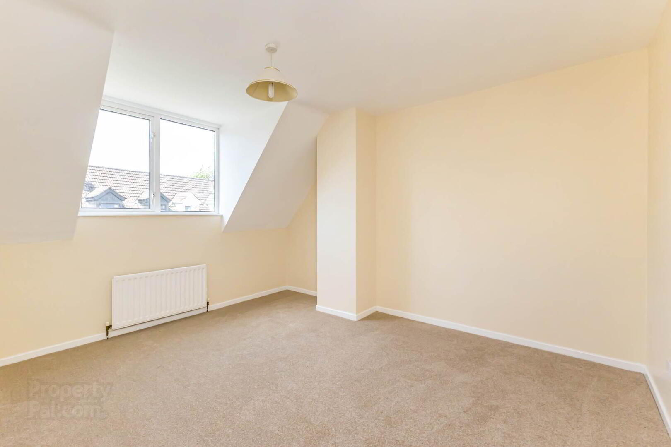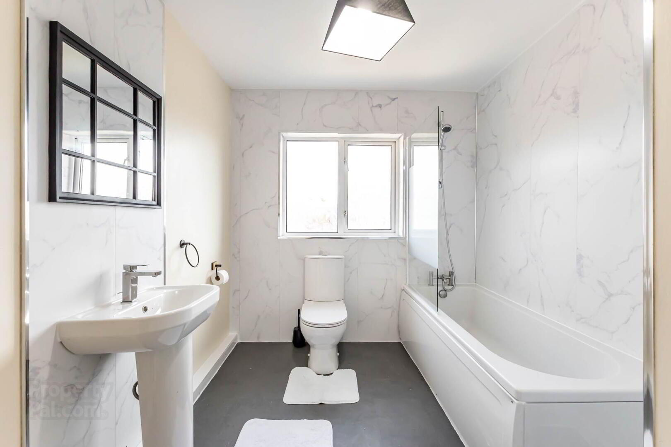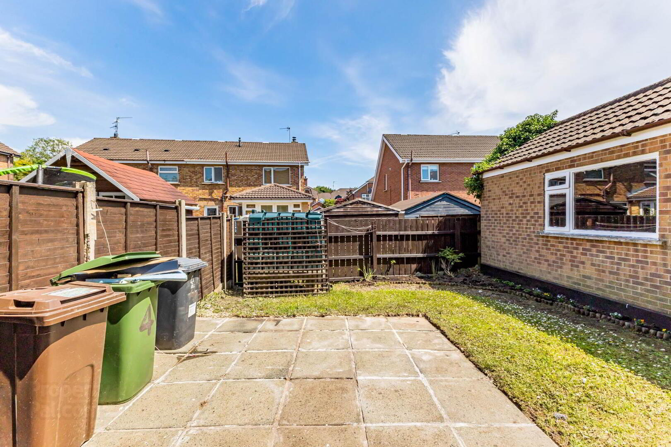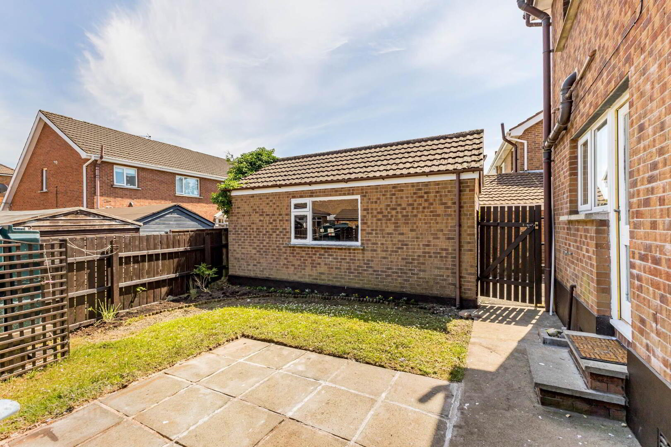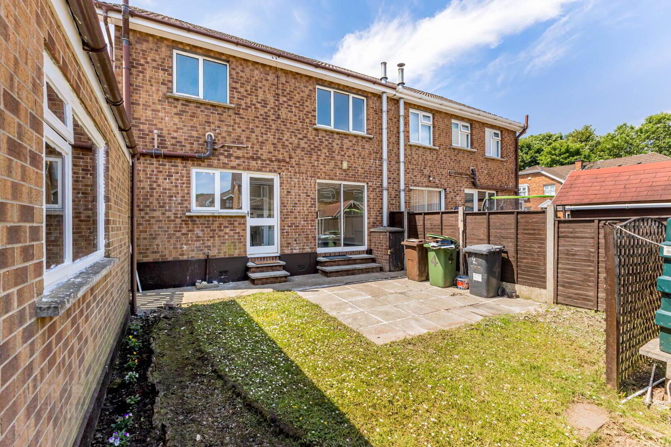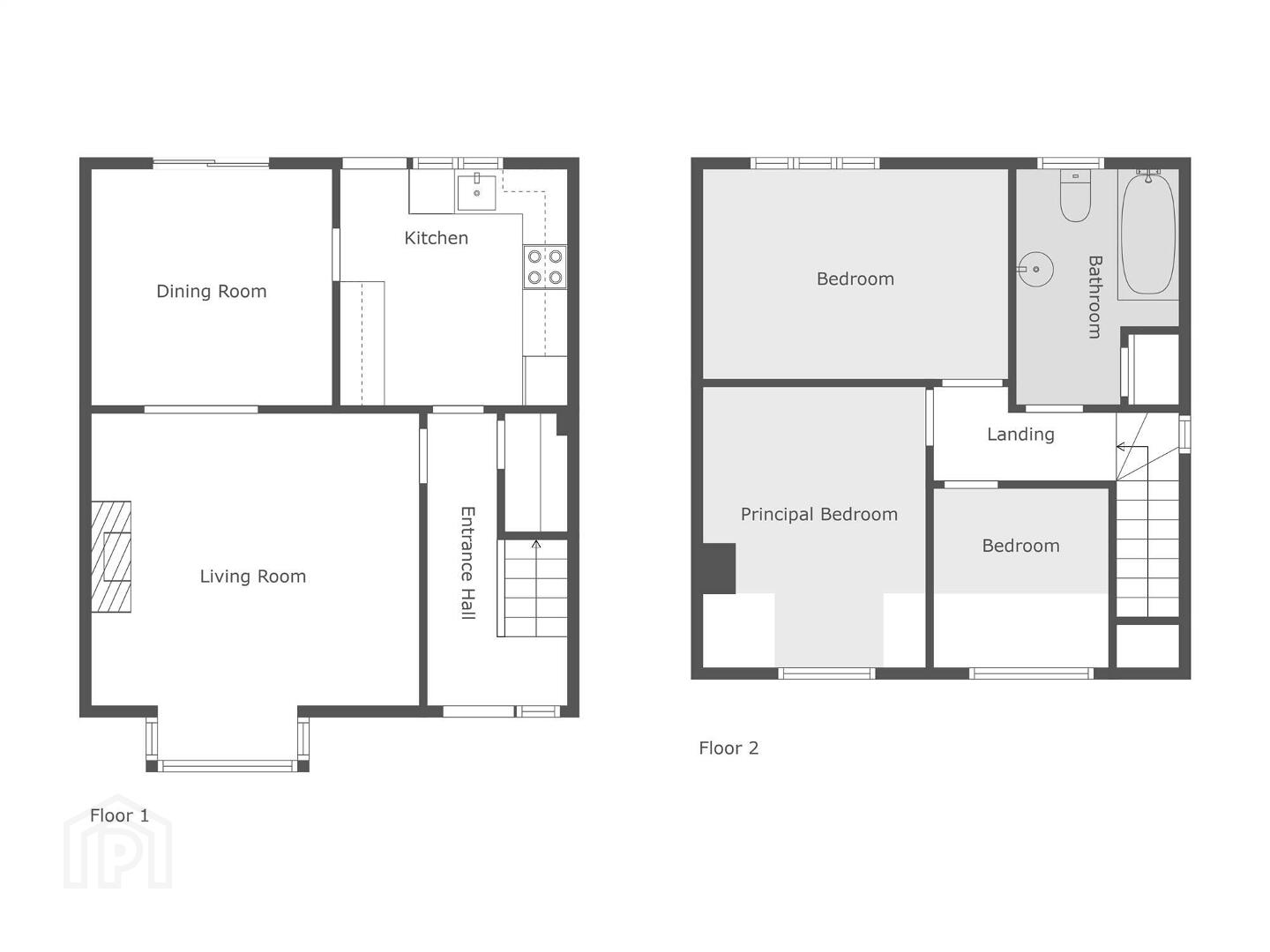4 Moorland Park,
Lisburn, BT28 2XT
3 Bed Semi-detached House
Offers Over £209,950
3 Bedrooms
2 Receptions
Property Overview
Status
For Sale
Style
Semi-detached House
Bedrooms
3
Receptions
2
Property Features
Tenure
Not Provided
Energy Rating
Heating
Oil
Broadband Speed
*³
Property Financials
Price
Offers Over £209,950
Stamp Duty
Rates
£1,091.76 pa*¹
Typical Mortgage
Legal Calculator
In partnership with Millar McCall Wylie
Property Engagement
Views Last 7 Days
601
Views Last 30 Days
2,592
Views All Time
11,726
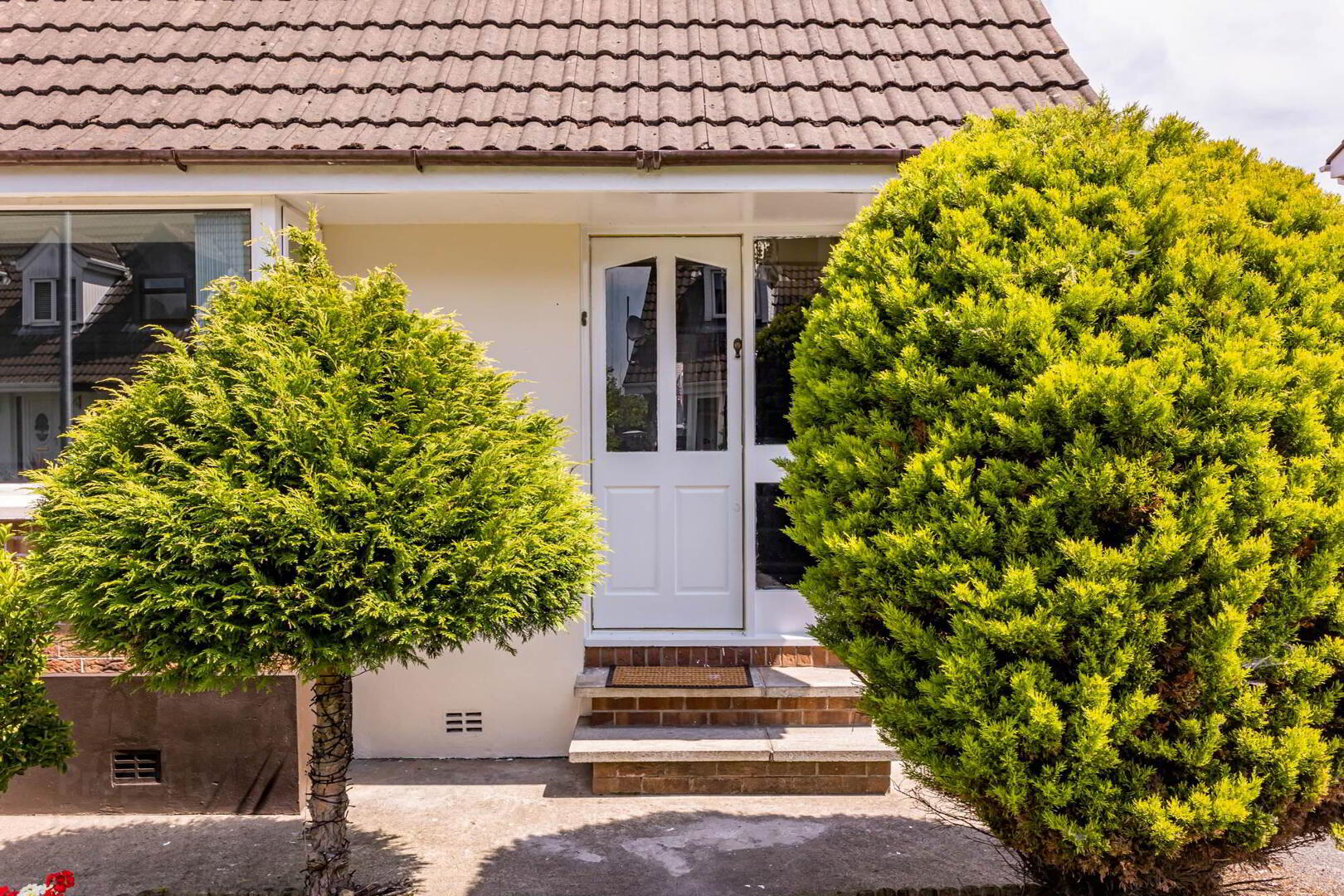
Additional Information
- Recently updated Semi Detached Home in a Quiet Cul-de-sac Location
- Excellent Transport Links to Lisburn City Centre, Belfast City Centre and the M1 Motorway Ideal for the City Commuter
- Three Well Proportioned Bedrooms
- Separate Living Room with Feature Fireplace and Bay Window
- Spacious Fitted Kitchen with Casual Dining Area
- Modern Recently Fitted Bathroom
- Tarmac Driveway with Generous Off Street Parking
- Detached Garage
- Enclosed Private Rear Garden
- Oil Fired Central Heating
- Double Glazing Throughout
- Early Viewing Highly Recommended
The property comprises of; three well proportioned bedrooms, separate living room with bay window and feature fireplace, fitted kitchen with casual dining area and a modern newly fitted bathroom. The property further benefits from a detached garage, partially floored roofspace, front and rear gardens, ample off street parking, oil fired central heating and double glazing throughout.
With nothing left to do but move in, this property provides an excellent blank canvas in a highly sought after area. With its close proximity to many main arterial transport links and Lisburn City Centre, this property is ideally suited to a first time buyer, young family, investor or downsizer alike. Early viewing is recommended to fully appreciate the internal space this property has to offer.
Ground Floor
- ENTRANCE HALL:
- Under stairs storage.
- LIVING ROOM:
- 4.65m x 4.39m (15' 3" x 14' 5")
Feature fireplace with tiled surround, bay window. - DINING ROOM:
- 3.23m x 3.15m (10' 7" x 10' 4")
Sliding doors to rear. - KITCHEN:
- 3.15m x 3.05m (10' 4" x 10' 0")
High and low level units, single drainer stainless steel sink unit with mixer tap, part tiled walls, extractor hood, oven and hob, plumbed for washing machine.
First Floor
- LANDING:
- BEDROOM (1):
- 3.76m x 2.97m (12' 4" x 9' 9")
Double. - BEDROOM (2):
- 4.09m x 2.82m (13' 5" x 9' 3")
Double. - BEDROOM (3):
- 2.39m x 2.34m (7' 10" x 7' 8")
Built-in storage. Velux window. - BATHROOM:
- Panelled bath, shower over, pedestal wash hand basin, low flush wc, hotpress.
Outside
- Gardens to front in lawn, driveway parking for multiple cars and detached garage. Gardens in lawn and patio to rear.
Directions
From Knockmore Road turn into Ballymacoss Avenue. Go to end of road and turn left into Moorland Drive, then right into Moorland Park.
Knockmore Road runs between the Moira Road and Prince William Road.
MONEY LAUNDERING REGULATIONS:
Intending purchasers will be asked to produce identification documentation and we would ask for your co-operation in order that there will be no delay in agreeing the sale.


