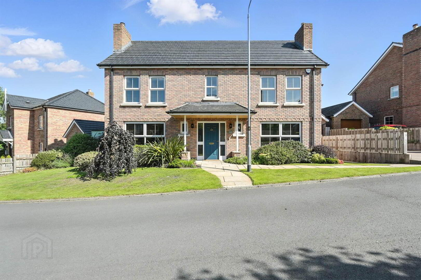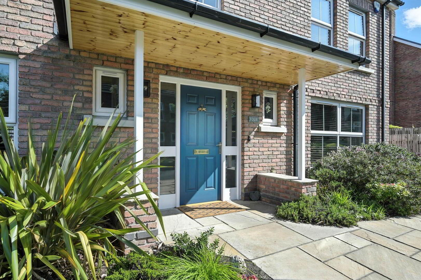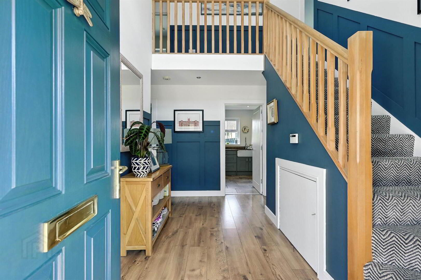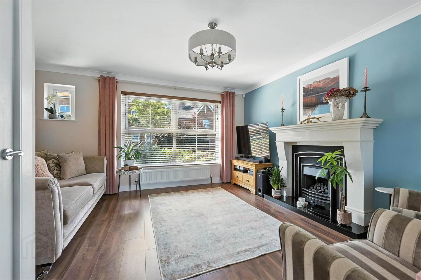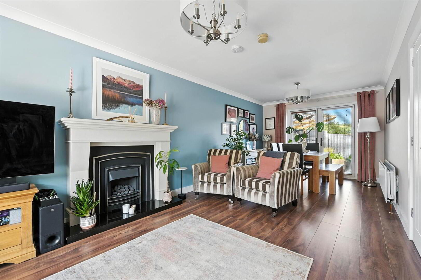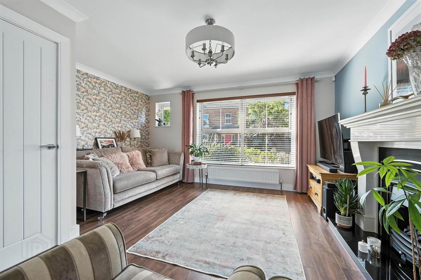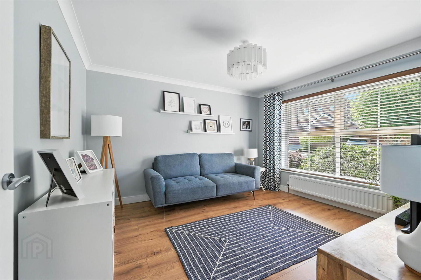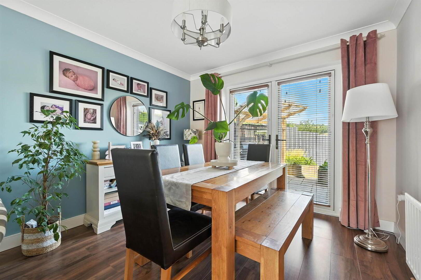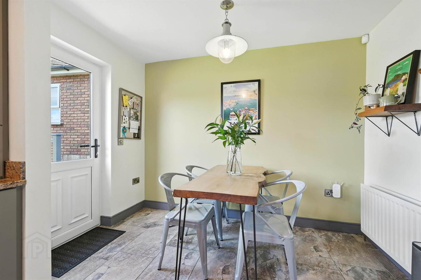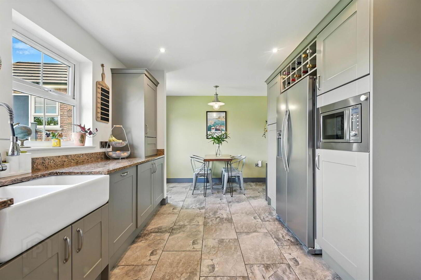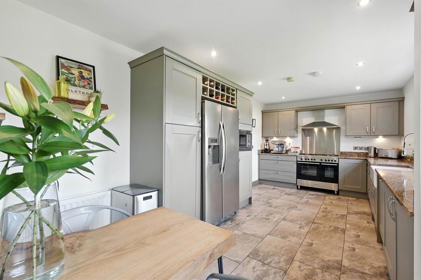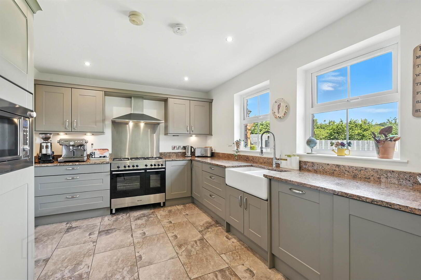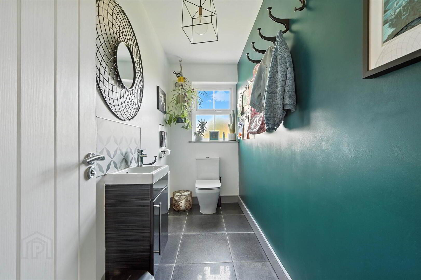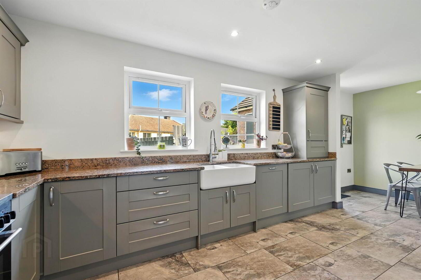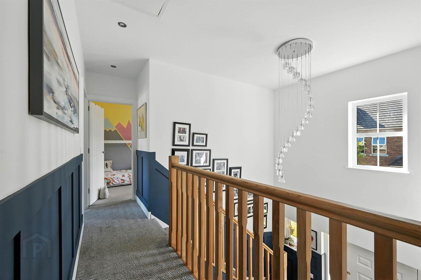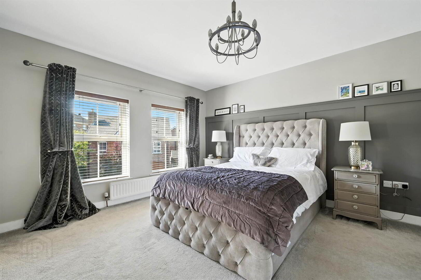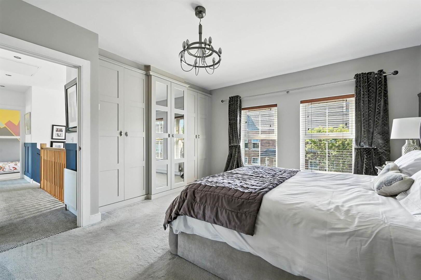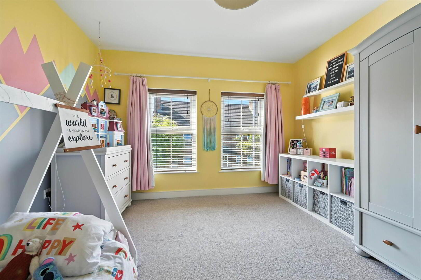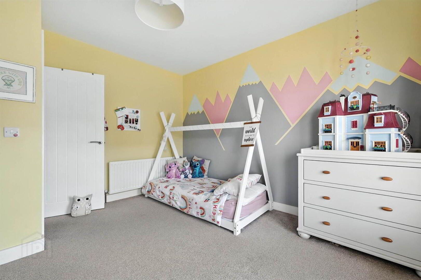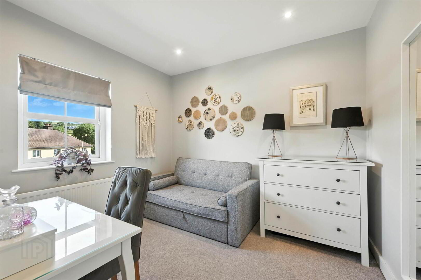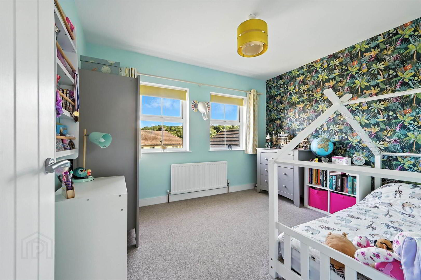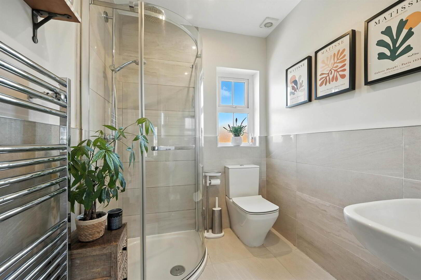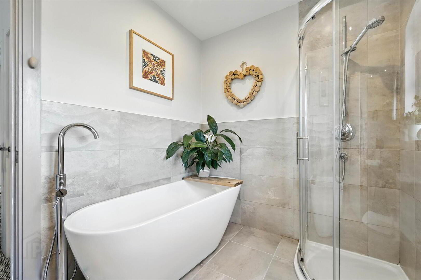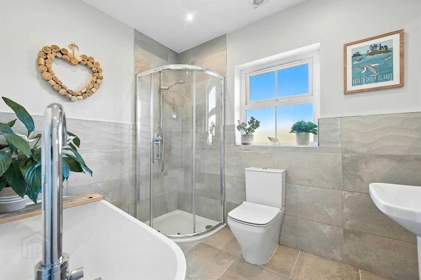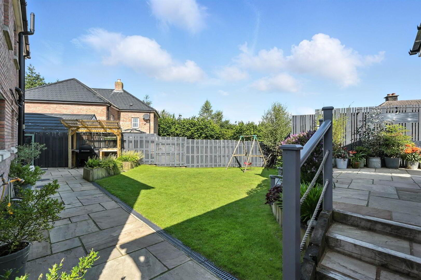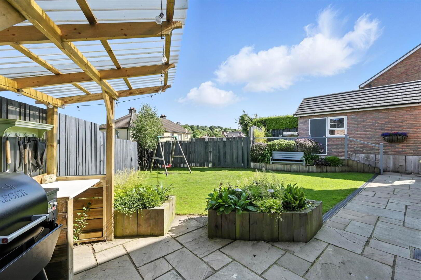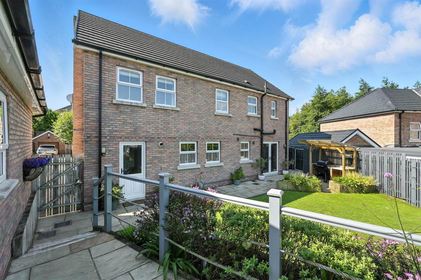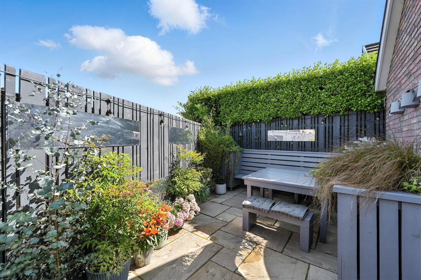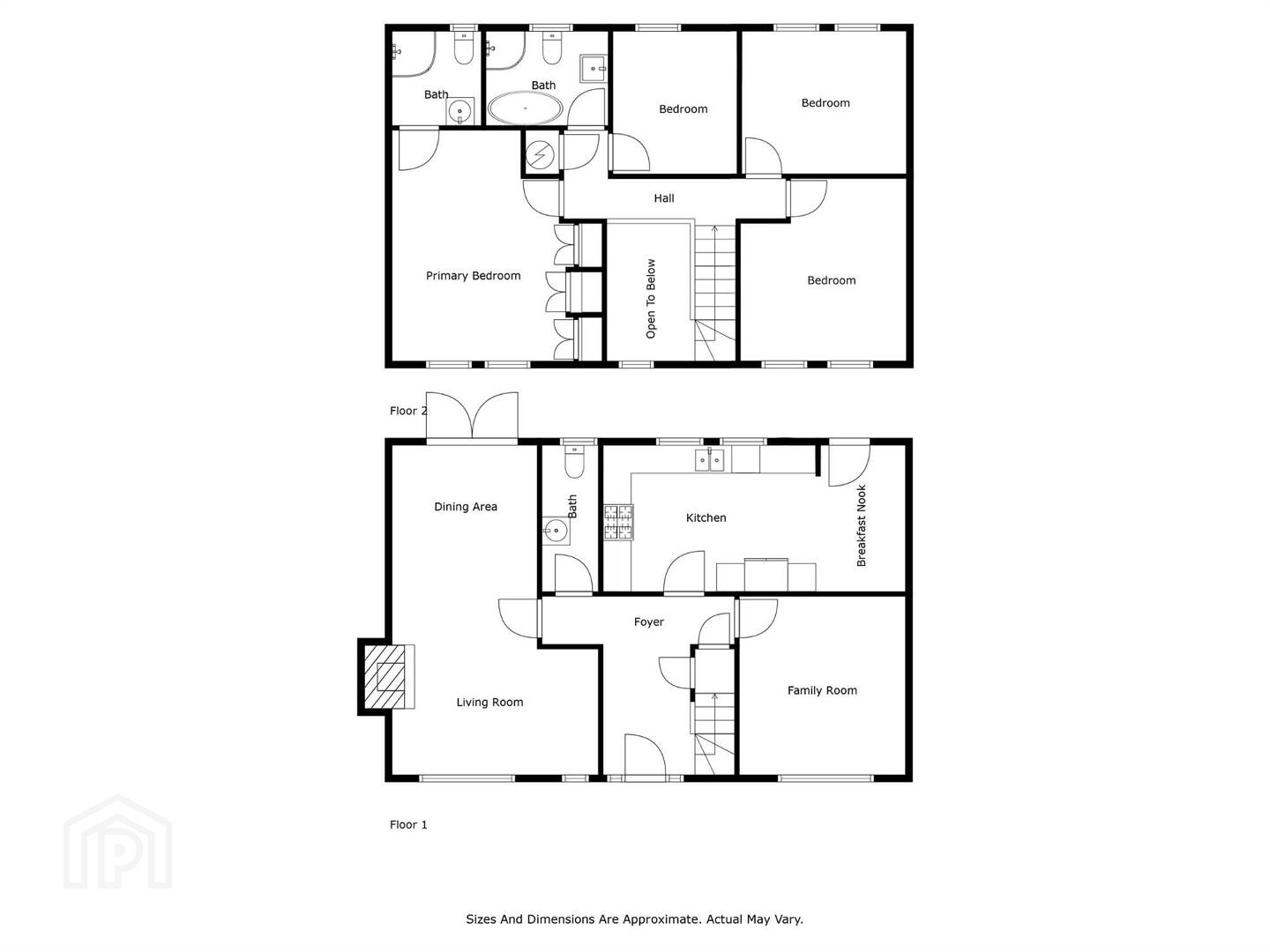4 Millreagh Drive,
Dundonald, Belfast, BT16 1WP
4 Bed Detached House
Offers Over £389,000
4 Bedrooms
2 Receptions
Property Overview
Status
For Sale
Style
Detached House
Bedrooms
4
Receptions
2
Property Features
Tenure
Not Provided
Energy Rating
Heating
Gas
Broadband Speed
*³
Property Financials
Price
Offers Over £389,000
Stamp Duty
Rates
£1,956.07 pa*¹
Typical Mortgage
Legal Calculator
In partnership with Millar McCall Wylie
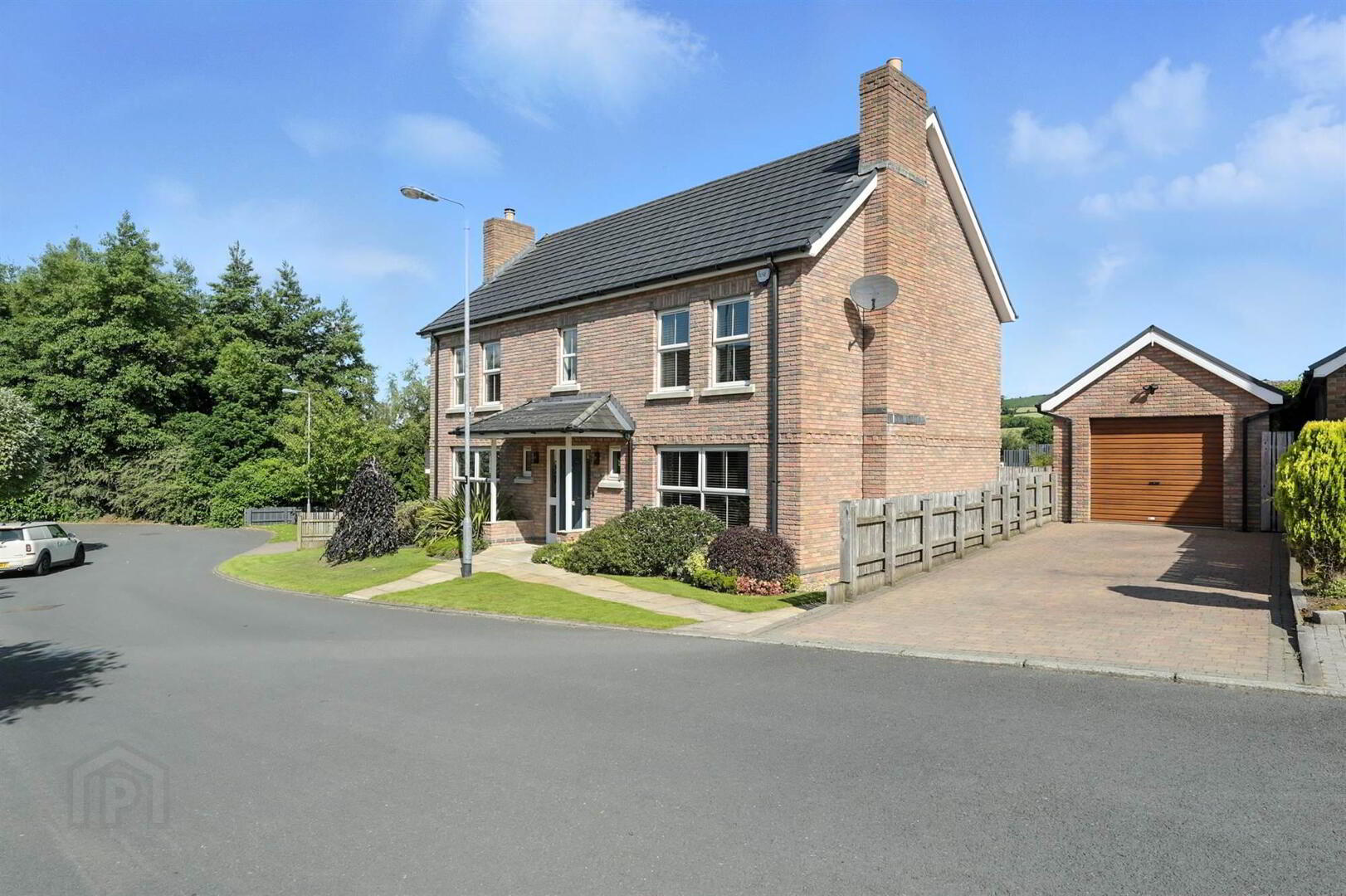
Additional Information
- Contemporary detached family residence in popular development
- Lounge with feature fireplace, open to dining area
- Living room
- Kitchen with built in appliances and breakfast area
- Principle bedroom with built in robes and ensuite
- Three additional double bedrooms
- Family bathroom with separate shower cubicle
- Gas central heating/Double glazing
- Detached garage with utility area to the rear
- Brick paviour parking for two cars
- Private and enclosed garden in lawn with raised seating area
- Well stocked flower beds to front and rear
- Only a short drive from local leading schools, shops, restaurants and Stormont estate
Externally, there is excellent parking to the front, leading to detached garage with utility area. This is topped off with a well manicured, private and enclosed garden in lawn with sheltered seating area.
Millreagh is ideally located within close proximity to Dundonald Village with its array of local shops and amenities, the Ulster Hospital, Civil Service and leading schools are close by as well as providing ease of access to Newtownards and Belfast City Centre.
Ground Floor
- Front door with glass side panels to:
- ENTRANCE HALL:
- Laminate wood effect floor, under stair storage cupboard. Feature wood panelling.
- DOWNSTAIRS W.C.:
- Low flush wc, vanity sink unit, tiled floor.
- LOUNGE:
- 7.01m x 4.39m (23' 0" x 14' 5")
Feature fireplace with gas coal effect fire and granite hearth, laminate wood effect floor, cornice ceiling, glazed double doors to rear garden. - LIVING ROOM:
- 3.81m x 3.51m (12' 6" x 11' 6")
Cornice ceiling, laminate wood effect floor. - KITCHEN:
- 6.43m x 3.07m (21' 1" x 10' 1")
Modern fitted kitchen with range of high and low level units, twin ceramic sink unit, alcove for range cooker, stainless steel splashback, stainless steel extractor hood, integrated dishwasher, plumbed for American style fridge/freezer, integrated microwave, integrated wine rack, gas boiler cupboard, granite work surfaces. Tiled floor. Low voltage spotlights. Casual dining area, glazed uPVC door to rear.
First Floor
- LANDING:
- Access to partly floored roofspace. Shelved hotpress, feature wood panelling.
- PRINCIPAL BEDROOM:
- 4.88m x 3.81m (16' 0" x 12' 6")
Buillt-in robes, feature wood panelling. - ENSUITE SHOWER ROOM:
- White suite comprising low flush wc, half pedestal wash hand basin, fully tiled shower cubicle, tiled floor, part tiled walls, chrome heated towel rail.
- BEDROOM (2):
- 3.86m x 3.51m (12' 8" x 11' 6")
- BEDROOM (3):
- 3.48m x 3.05m (11' 5" x 10' 0")
- BEDROOM (4):
- 3.05m x 2.62m (10' 0" x 8' 7")
Low voltage spotlights. - BATHROOM:
- White suite comprising half pedestal wash hand basin, low flush wc, fully tiled shower cubicle, bath, part tiled walls, feature splashback. Tiled floor, chrome heated towel rail, low voltage spotlights.
Outside
- FRONT:
- Garden in lawn with well-stocked flowerbeds, paviour driveway parking for two cars, leading to:
- GARAGE:
- 5.66m x 3.38m (18' 7" x 11' 1")
Roller door, plumbed for washing machine, low level units. - REAR:
- Private and enclosed garden in lawn with well stocked flowerbeds, patio seating area, tap and light. Raised patio area with seating and table.
Directions
Heading out of Dundonald towards Newtownards turn left at Carrowreagh Road. Turn first right into Millreagh development, turn right into Millreagh Avenue and Millreagh Drive is half way down on right hand side.
--------------------------------------------------------MONEY LAUNDERING REGULATIONS:
Intending purchasers will be asked to produce identification documentation and we would ask for your co-operation in order that there will be no delay in agreeing the sale.


