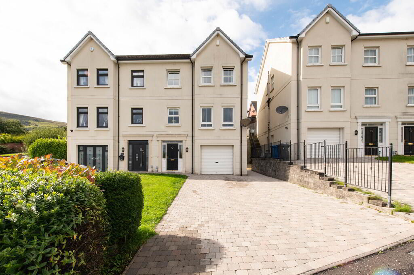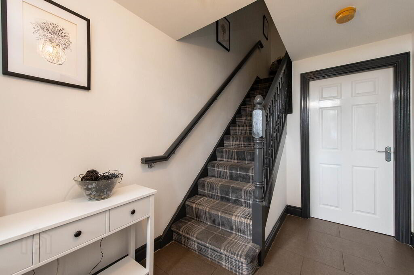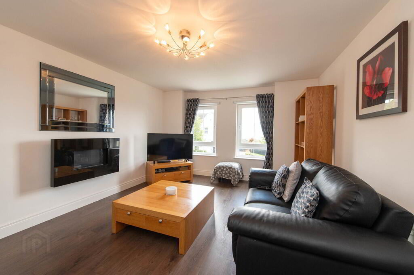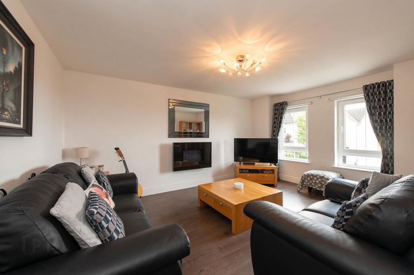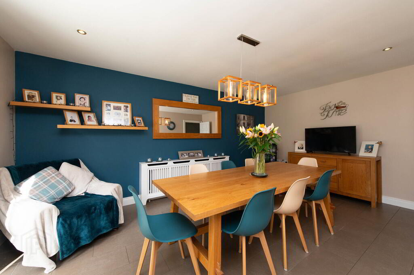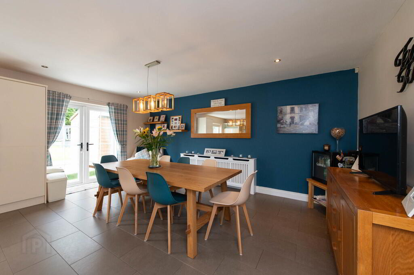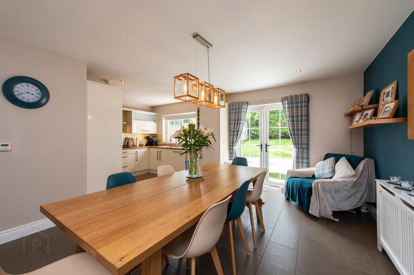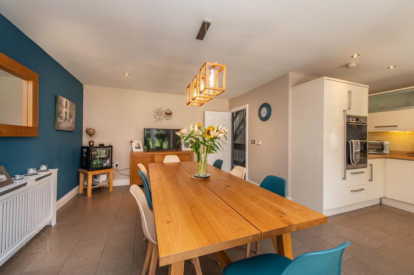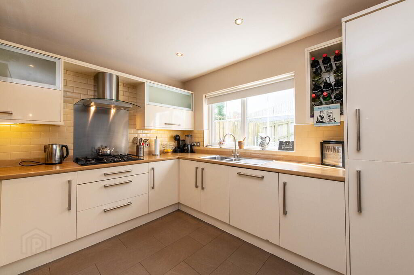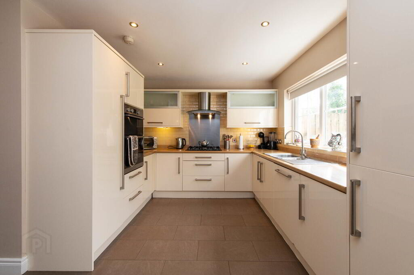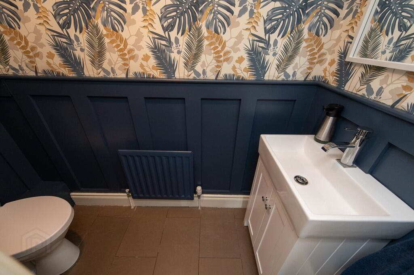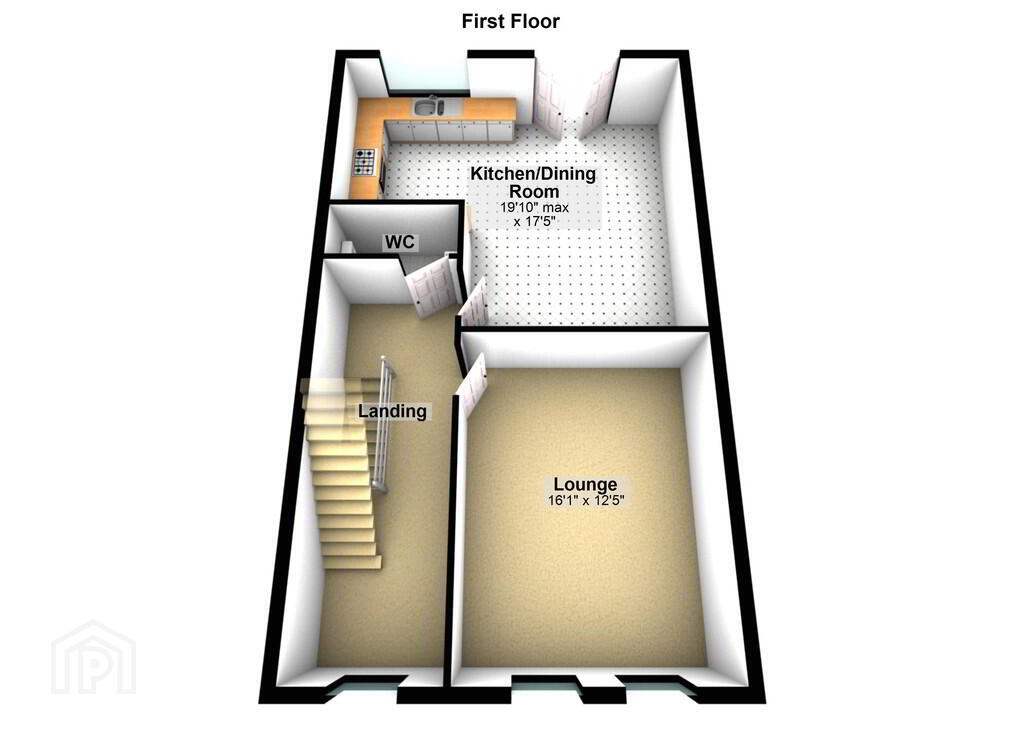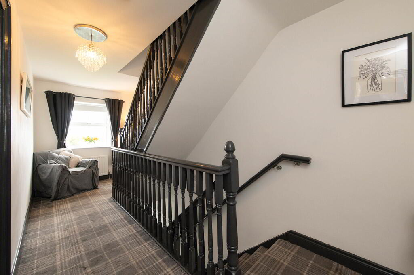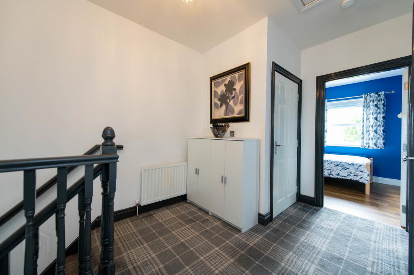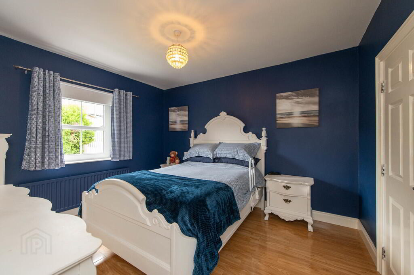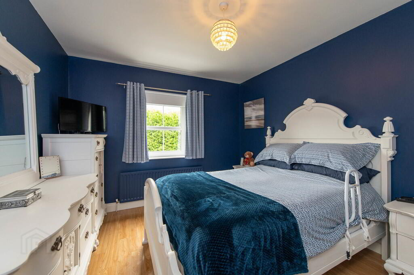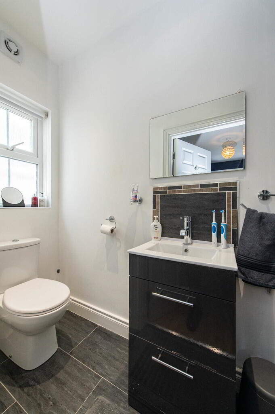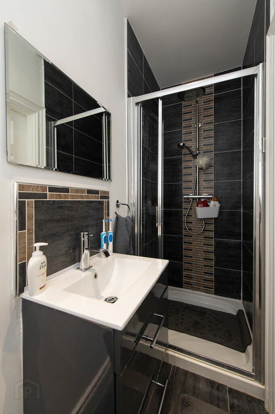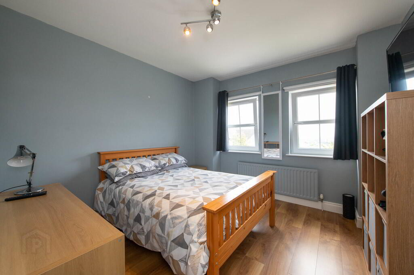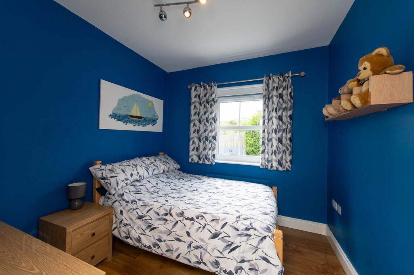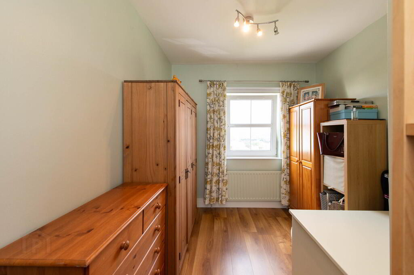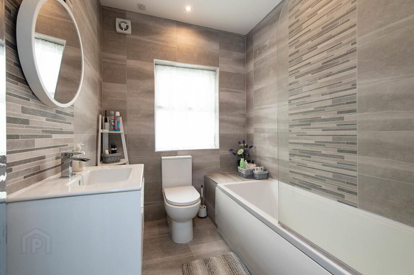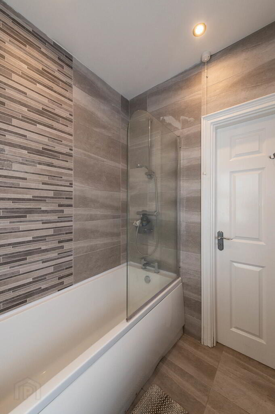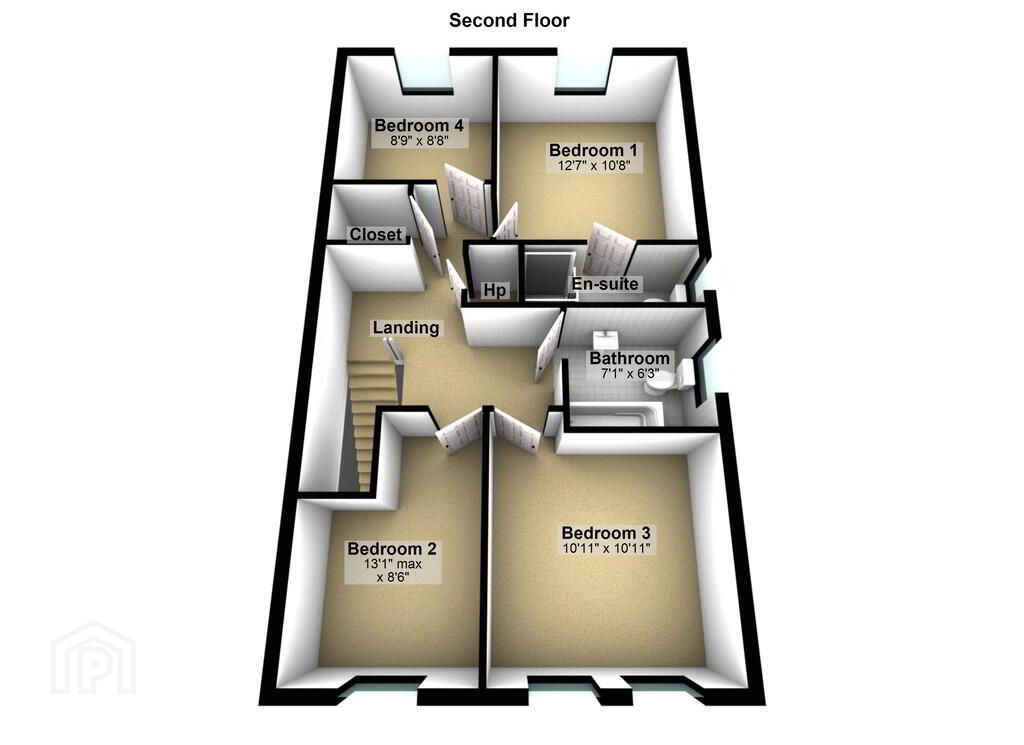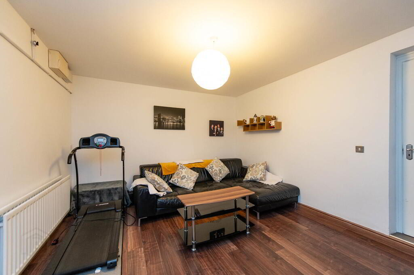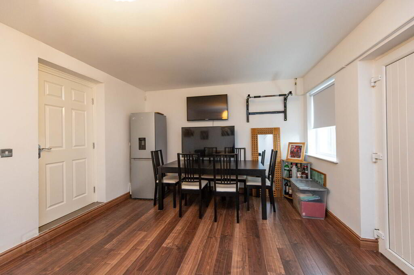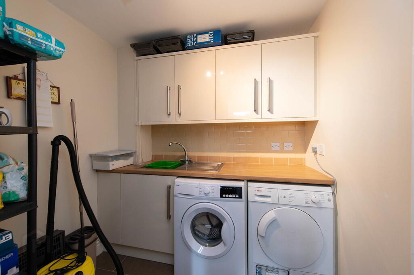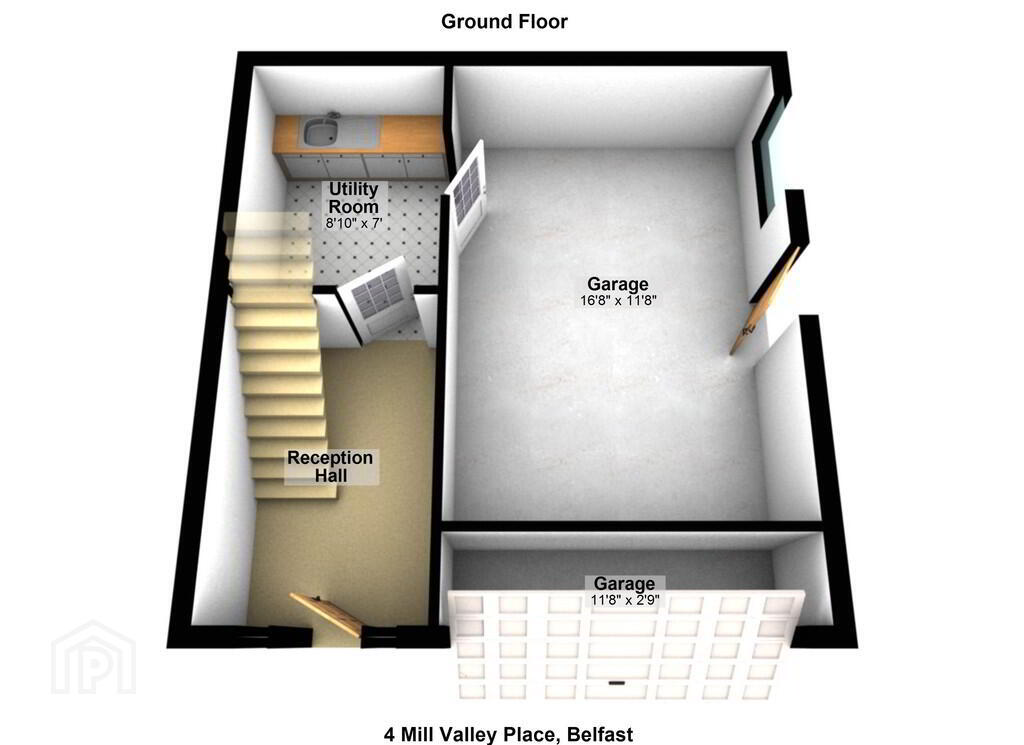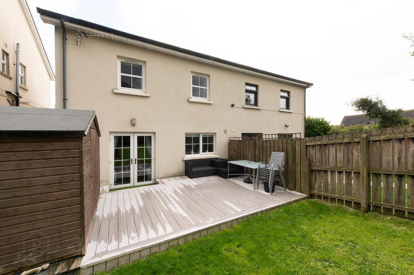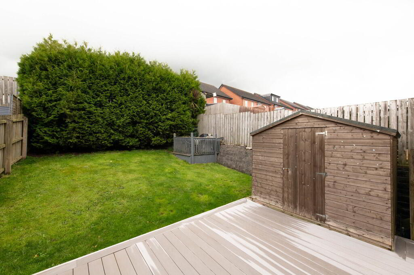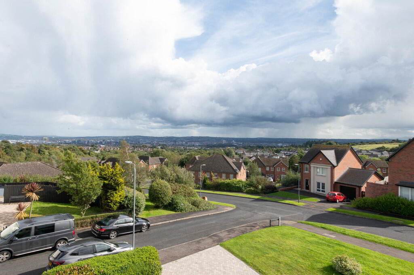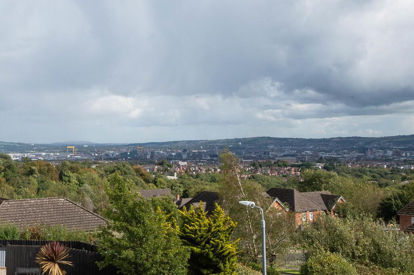4 Mill Valley Place,
Belfast, BT14 8FX
4 Bed Semi-detached House
Offers Over £239,950
4 Bedrooms
2 Bathrooms
1 Reception
Property Overview
Status
For Sale
Style
Semi-detached House
Bedrooms
4
Bathrooms
2
Receptions
1
Property Features
Tenure
Not Provided
Heating
Gas
Broadband Speed
*³
Property Financials
Price
Offers Over £239,950
Stamp Duty
Rates
£1,295.06 pa*¹
Typical Mortgage
Legal Calculator
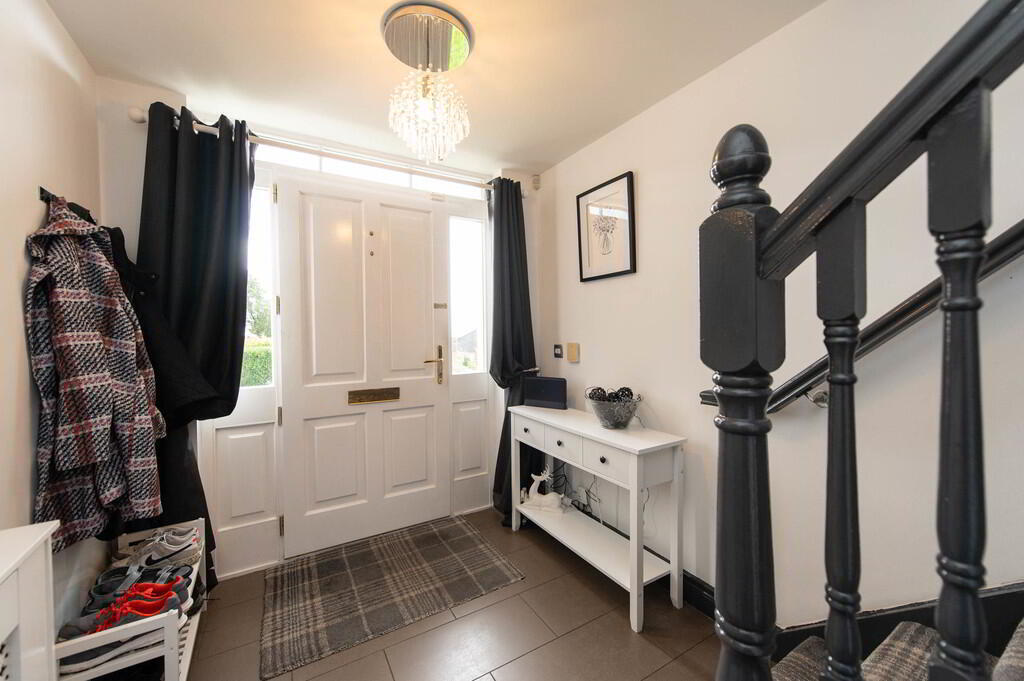
Additional Information
- Semi detached in popular residential area
- 4 Bedrooms (1 ensuite shower room)
- Lounge with laminate wood flooring
- Modern fitted kitchen with generous dining/ lounge area
- White bathroom suite
- Gas fired central heating
- Utility room + Garage
- Double glazing in uPVC frames
- Views of Belfast and surrounding areas
- Cul de sac
Located in the highly sought-after Mill Valley development in North Belfast, this impressive three-storey semi-detached home offers spacious and modern family living with beautiful views over Belfast. The property boasts four well-proportioned bedrooms, including a master with ensuite, providing both comfort and convenience. Designed with family life in mind, the home features a bright and welcoming lounge, a contemporary fitted kitchen with dining area, and a stylish family bathroom. Set over three levels, the layout offers versatility and plenty of space for growing families. Externally, the property benefits from a private garden, ideal for relaxing or entertaining, while the modern development enjoys a convenient location close to schools, local amenities, and excellent transport links to Belfast City Centre. Mill Valley combines modern living with a practical location, perfect for today's busy lifestyles.
GROUND FLOORRECEPTION HALL Ceramic tiled flooring
UTILITY ROOM 8' 10" x 7' 0" (2.69m x 2.13m) Range of units, stainless steel sink unit with mixer tap, plumbed for washing machine, space for tumble dryer, ceramic tiled flooring, tiling
GARAGE 16' 8" x 11' 8" (5.08m x 3.56m) Currently subdivided and used as a playroom with separate storage area (no building control for change of use) laminate wooden flooring, radiator
GARAGE 11' 8" x 2' 9" (3.56m x 0.84m) Gas boiler, roll top doors
FIRST FLOOR
CLOAKS Low flush W/C, vanity unit with mixer tap, feature panelling, extractor fan
LOUNGE 16' 1" x 12' 5" (4.9m x 3.78m) Laminate wood flooring, gas fire, dimmer switch
KITCHEN 17' 5" x 19' 10" (at max) or 12'5 (at min)(5.31m x 6.05m) Modern fitted kitchen with range of high and low level units, round edge worksurfaces, stainless steel sink unit with mixer tap and vegetable sink, built in double oven, built in fridge freezer, built in dishwasher, tiling, 5 ring gas hob, stainless steel extractor fan, two pull out larders, ceramic tiled flooring.
Casual lounge/ dining area, French doors to rear, downlighters
SECOND FLOOR
LANDING Access to partially floored roofspace, linen cupboard plus separate storage
BEDROOM (1) 12' 7" x 10' 8" (3.84m x 3.25m) Laminate wood flooring
ENSUITE SHOWER ROOM Low flush W/C, vanity unit with twin drawers, glazed shower unit with controlled shower, tiling, ceramic tiled flooring
BEDROOM (2) 12' 0" x 8' 6" (at max)(3.66m x 2.59m) Laminate wood flooring, views over Belfast
BEDROOM (3) 10' 11" x 10' 11" (3.33m x 3.33m) Laminate wood flooring, views over Belfast
BEDROOM (4) 8' 9" x 8' 8" (2.67m x 2.64m) Laminate wood flooring
BATHROOM White bathroom suite, low flush W/C, wall hung vanity unit with mixer tap, panelled bath with mixer tap, controlled shower, glazed shower screen, heated towel rail, full tiled
OUTSIDE Front in lawn, paved brick driveway for 4 cars
Rear in lawn, composite decking, shed


