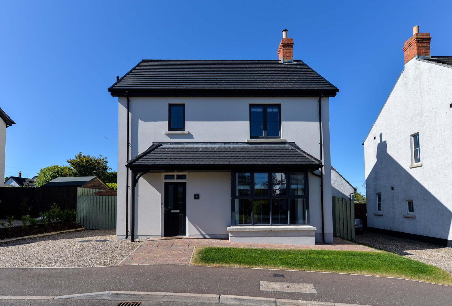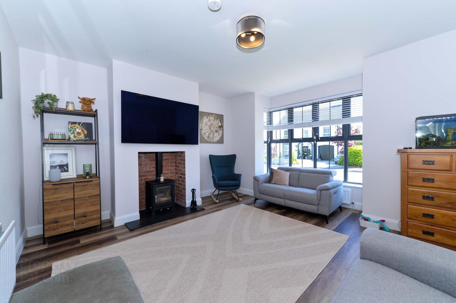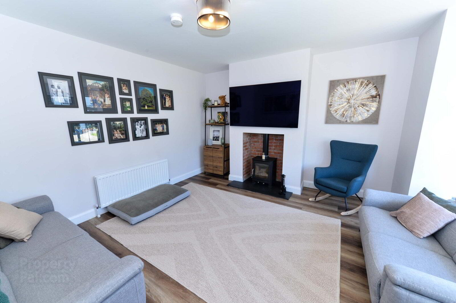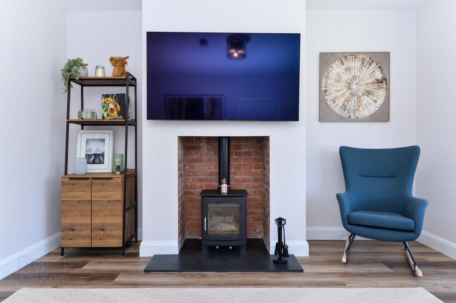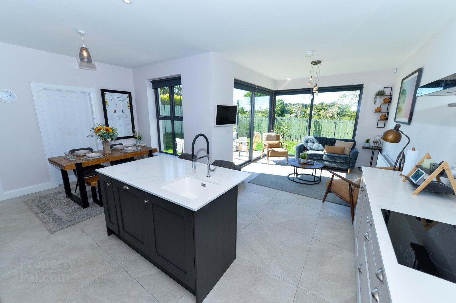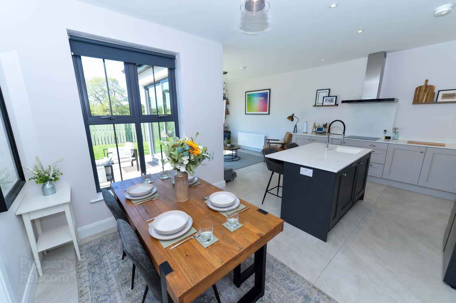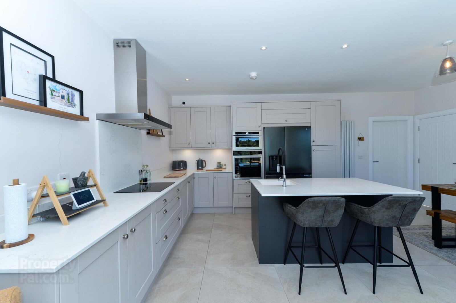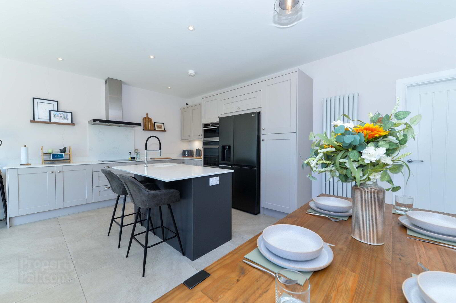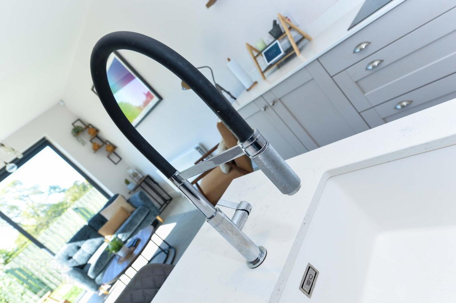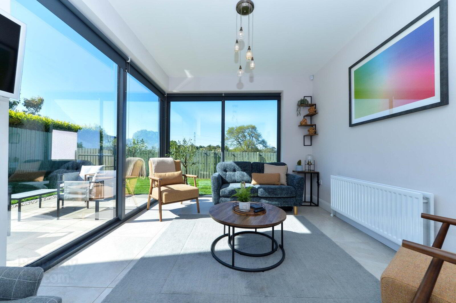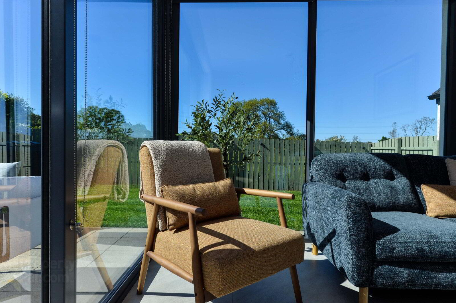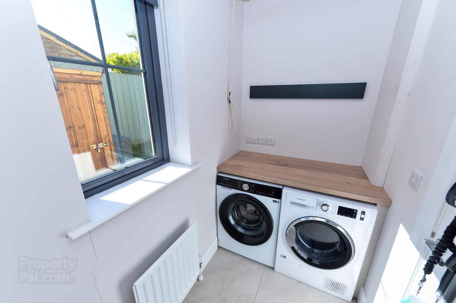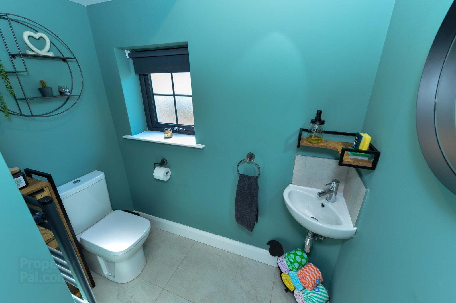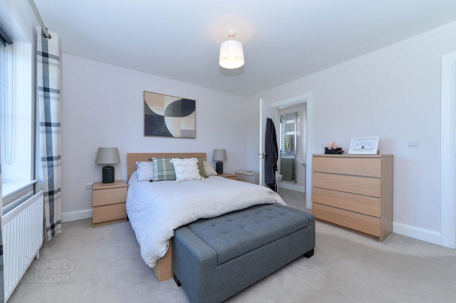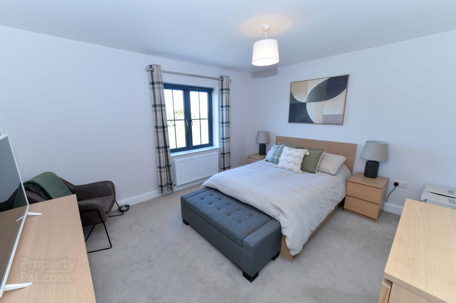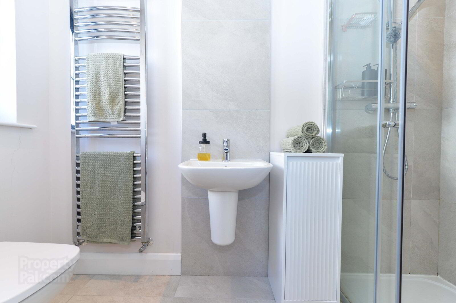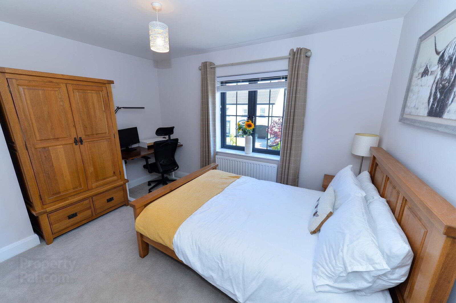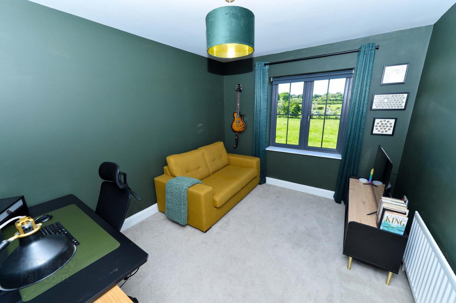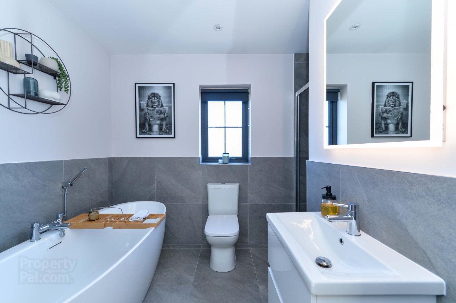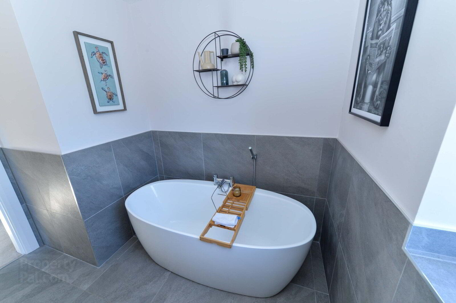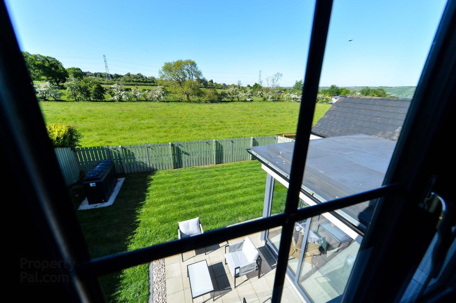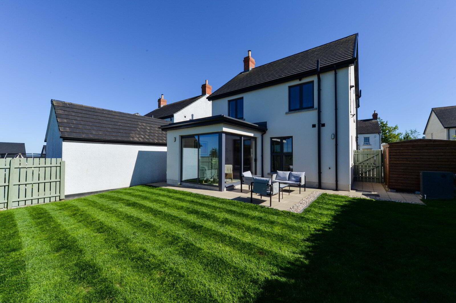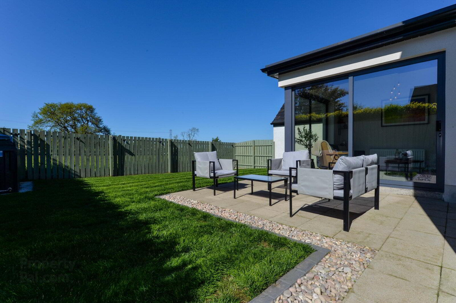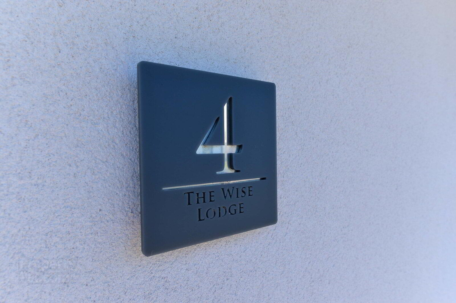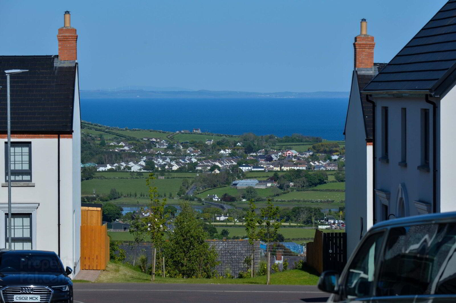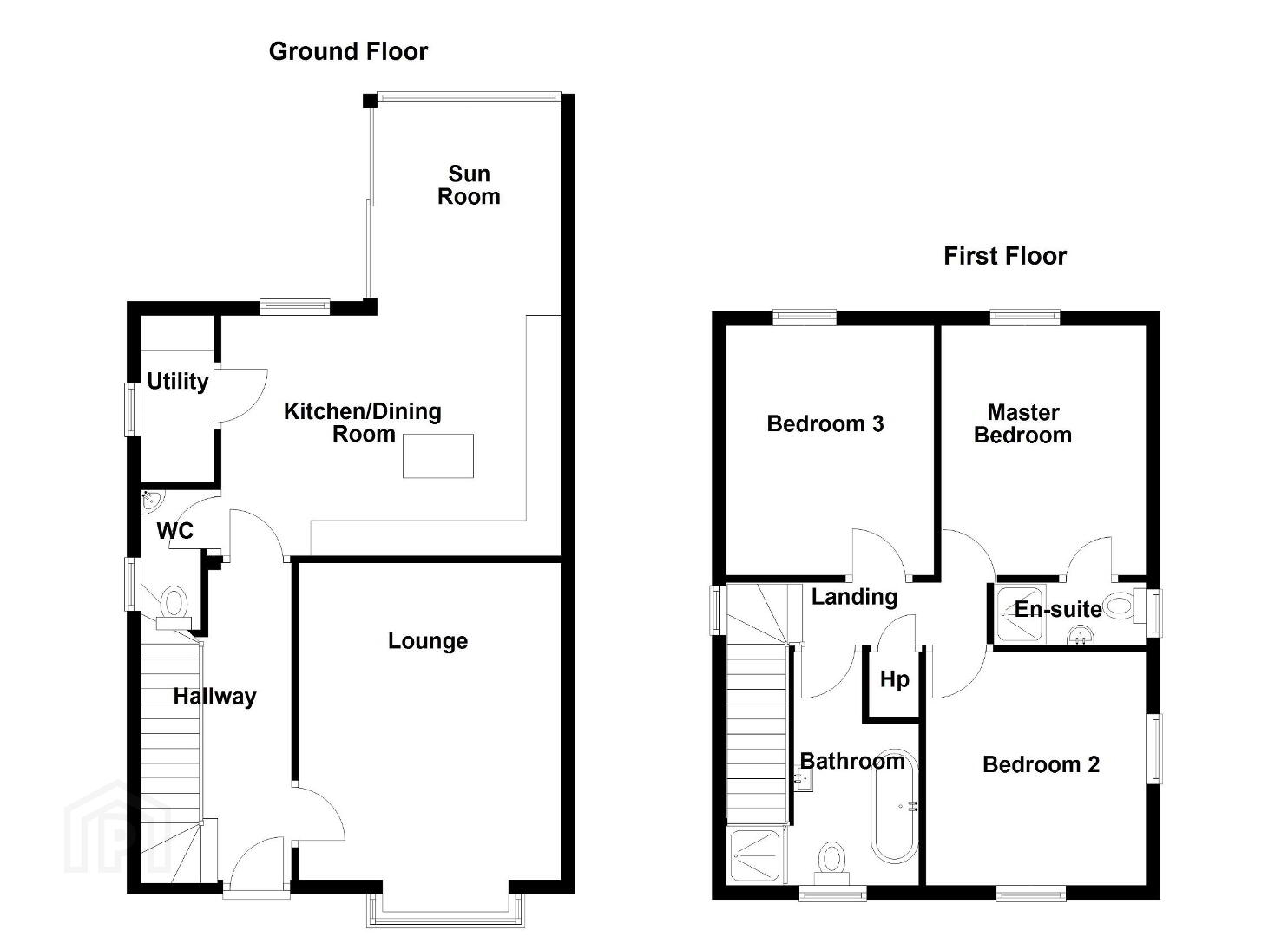4 Lislaynan Heights,
Ballycarry, Carrickfergus, BT38 9TY
3 Bed Detached House
Offers Around £264,950
3 Bedrooms
2 Bathrooms
1 Reception
Property Overview
Status
For Sale
Style
Detached House
Bedrooms
3
Bathrooms
2
Receptions
1
Property Features
Tenure
Not Provided
Energy Rating
Property Financials
Price
Offers Around £264,950
Stamp Duty
Rates
£1,674.00 pa*¹
Typical Mortgage
Legal Calculator
Property Engagement
Views Last 7 Days
1,509
Views Last 30 Days
1,640
Views All Time
10,800
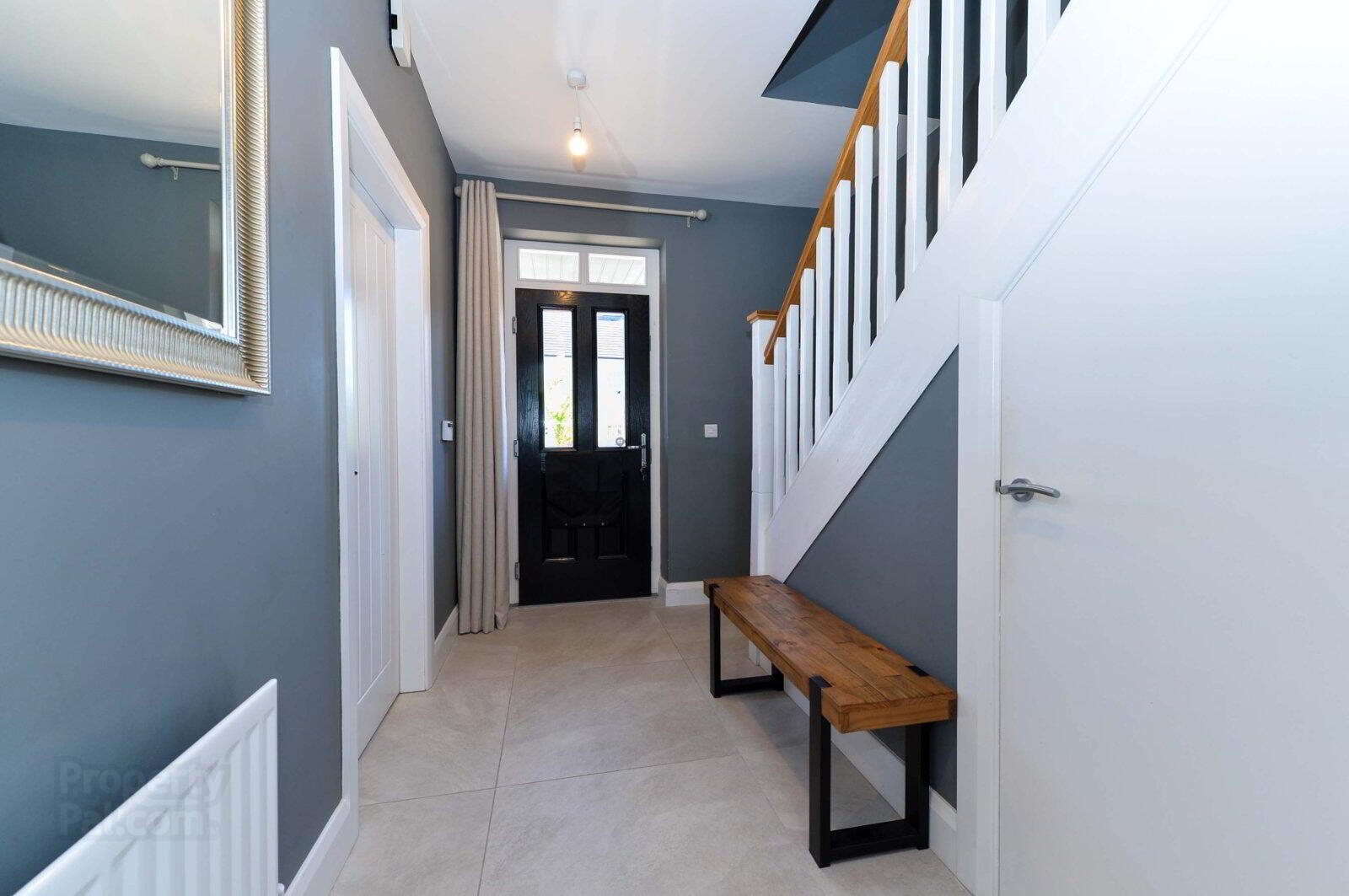
Additional Information
- Stunning Detached Property
- Lounge With Multi Burning Stove
- Modern High End Fitted Kitchen/Diner
- Sun Lounge To The Rear With Views
- Three Bedrooms
- Master Bedroom With En-Suite
- Luxury Four Piece Bathroom Suite
- Internal Viewing Is Essential
Classically designed and constructed in 2022 this detached family home is finished to an exacting high standard throughout with a beautiful interior finish. Positioned on an enviable site with uninterrupted far reaching countryside views this family home leaves little to do but simply move in.
The accommodation offers lounge with multi burning stove, luxury high quality kitchen/dining area and sun lounge with a double set of patio doors, contemporary four piece bathroom suite, three bedrooms - master bedroom with a luxury en-suite shower room. Further benefits include an oil fired central heating, double glazed windows, alarm system, CCTV, dry master ventilation, outdoor power point and electric car charging point. Situated just a short stroll to Ballycarry village and local primary school this stunning home must be viewed to appreciated. A personal viewing can be arranged through Reeds Rains on 02893 351727.
- Entrance Hall
- Tiled floor.
- Lounge
- 4.85m 4.54m
Feature multi burning stove. - Kitchen/Dining Area/Sun Lounge
- 7.21m x 5.57m (23'8" x 18'3")
Deluxe modern range of fitted high and low level units. Built in Hotpoint hob, oven and microwave. Integrated dishwasher. Extractor fan. Pull out larder cupboard. Quartz worktop. Composite sink unit with mixer tap. Centre island. Double glazed patio door to rear garden. - Utility Room
- Plumbed for washing machine and tumble dryer. Tiled floor.
- Cloakroom
- WC and sink unit. Tiled floor.
- First Floor Landing
- Master Bedroom
- 4.12m x 3.66m (13'6" x 12'0")
- En-Suite Shower Room
- Modern white suite comprising tiled shower cubicle with rain head shower and shower attachment. Pedestal wash hand basin and low flush wc. Spotlights. Tiled floor. Heated towel rail.
- Bedroom 2
- 3.65m x 2.75m (12'0" x 9'0")
- Bedroom 3
- 3.76m x 2.92m (12'4" x 9'7")
- Bathroom
- Luxury four piece white suite comprising free standing bath with shower attachment, separate shower cubicle with wall mounted shower, vanity unit and low flush wc. Part tiled walls and tiled floor.
- Roofspace
- Pull down ladder. Light and partially floored.
- Front Garden
- Laid in lawn.
- Rear Garden
- Laid in lawn with paved patio area. Views over surrounding countryside. Flood lighting and outside power point.
- Driveway Parking
- Electric charging point.
- CUSTOMER DUE DILIGENCE
- As a business carrying out estate agency work, we are required to verify the identity of both the vendor and the purchaser as outlined in the following: The Money Laundering, Terrorist Financing and Transfer of Funds (Information on the Payer) Regulations 2017 - https://www.legislation.gov.uk/uksi/2017/692/contents To be able to purchase a property in the United Kingdom all agents have a legal requirement to conduct Identity checks on all customers involved in the transaction to fulfil their obligations under Anti Money Laundering regulations. We outsource this check to a third party and a charge will apply of £20 + Vat for each person.


