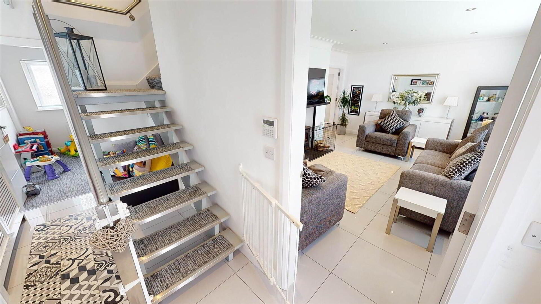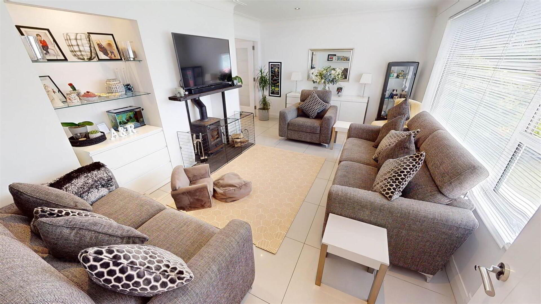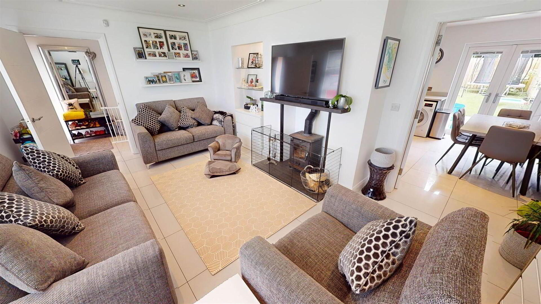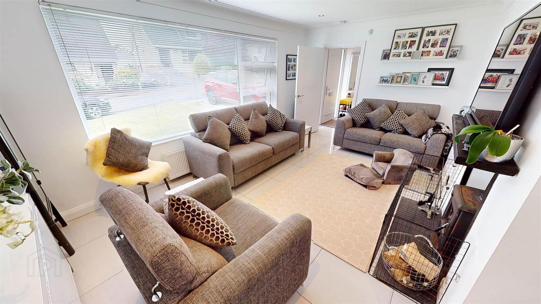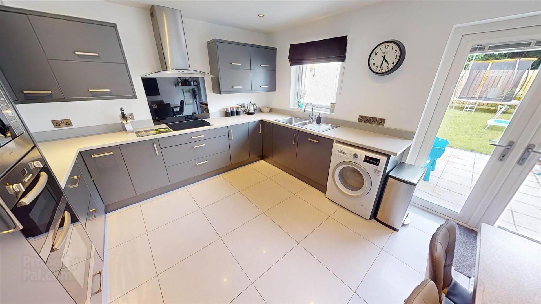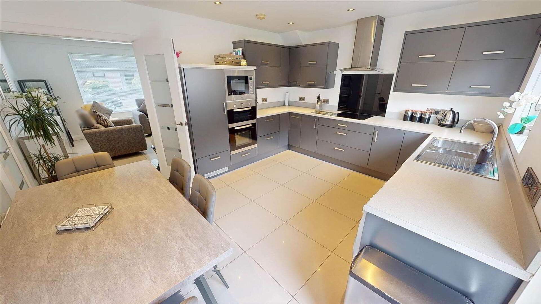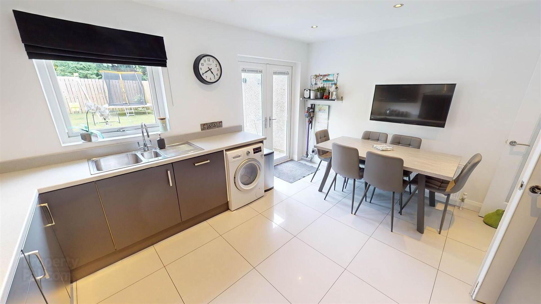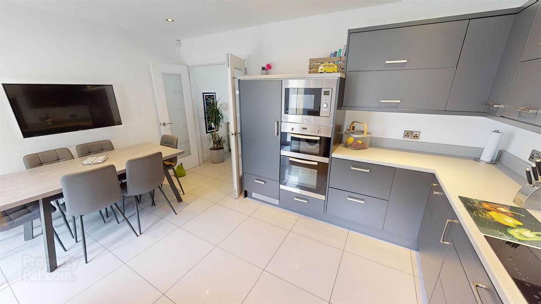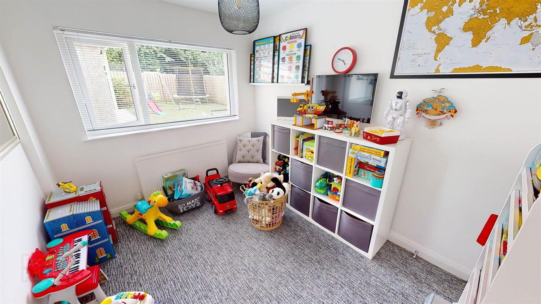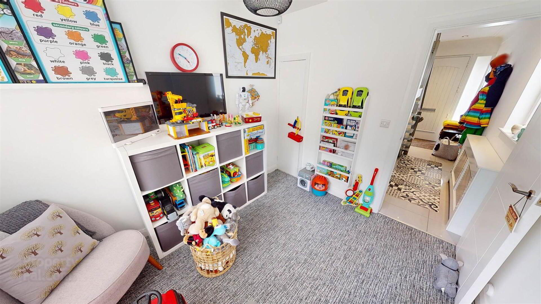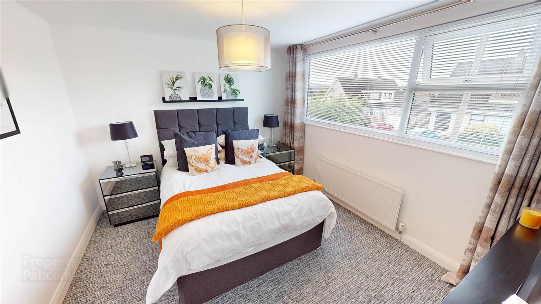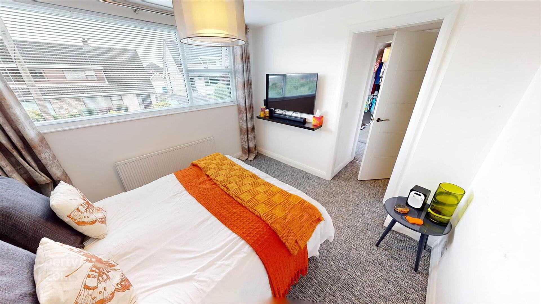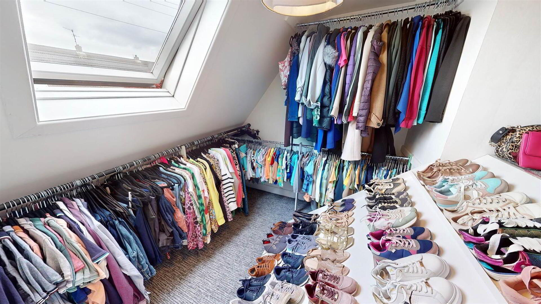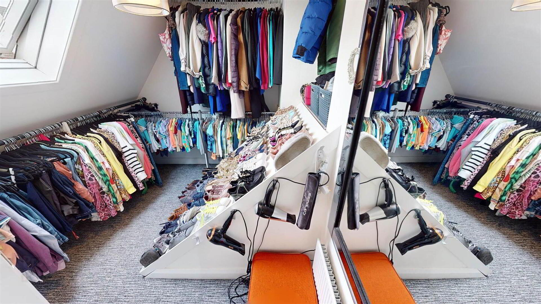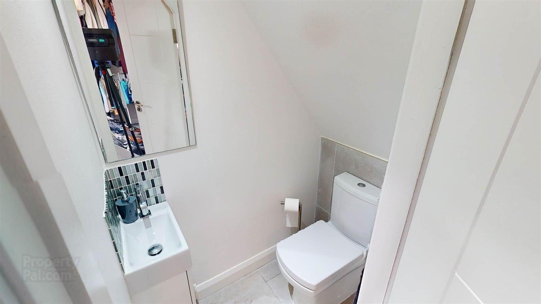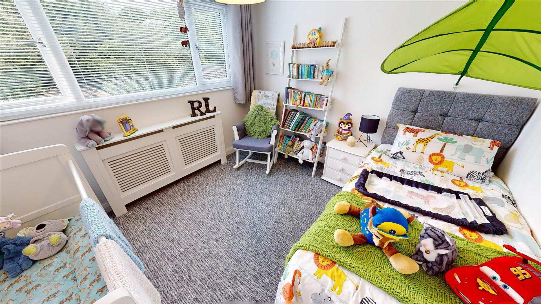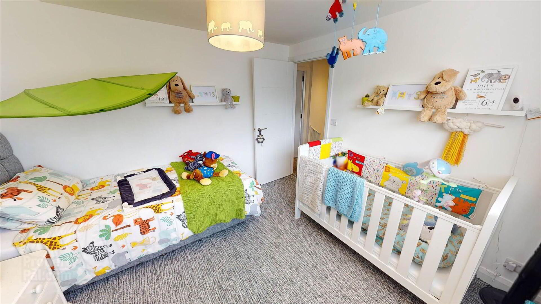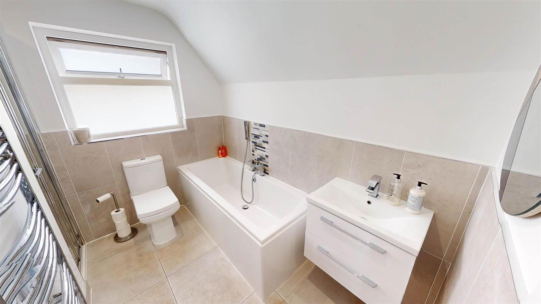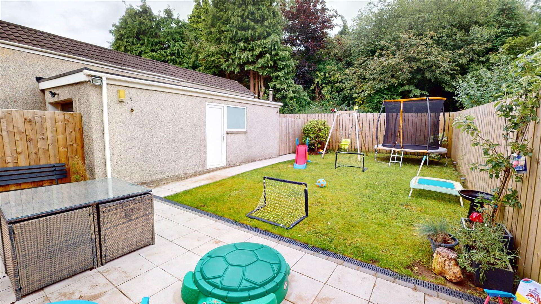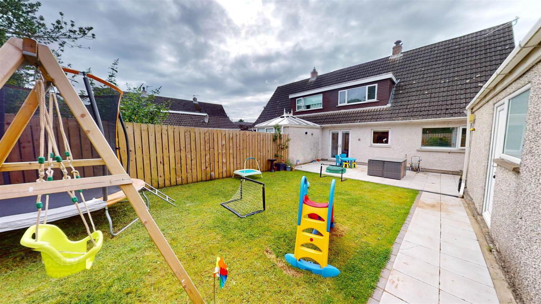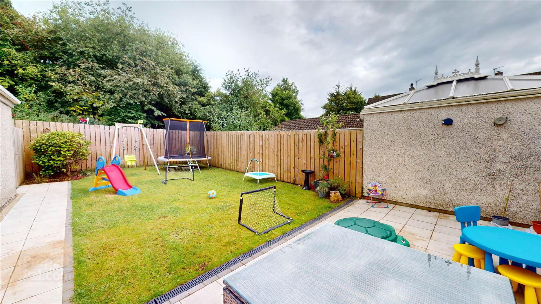4 Landor Park,
Lisburn, BT27 5HF
3 Bed Semi-detached House
Offers Around £195,000
3 Bedrooms
Property Overview
Status
For Sale
Style
Semi-detached House
Bedrooms
3
Property Features
Tenure
Not Provided
Energy Rating
Heating
Oil
Broadband
*³
Property Financials
Price
Offers Around £195,000
Stamp Duty
Rates
£887.06 pa*¹
Typical Mortgage
Legal Calculator
In partnership with Millar McCall Wylie
Property Engagement
Views Last 7 Days
652
Views Last 30 Days
2,573
Views All Time
12,805
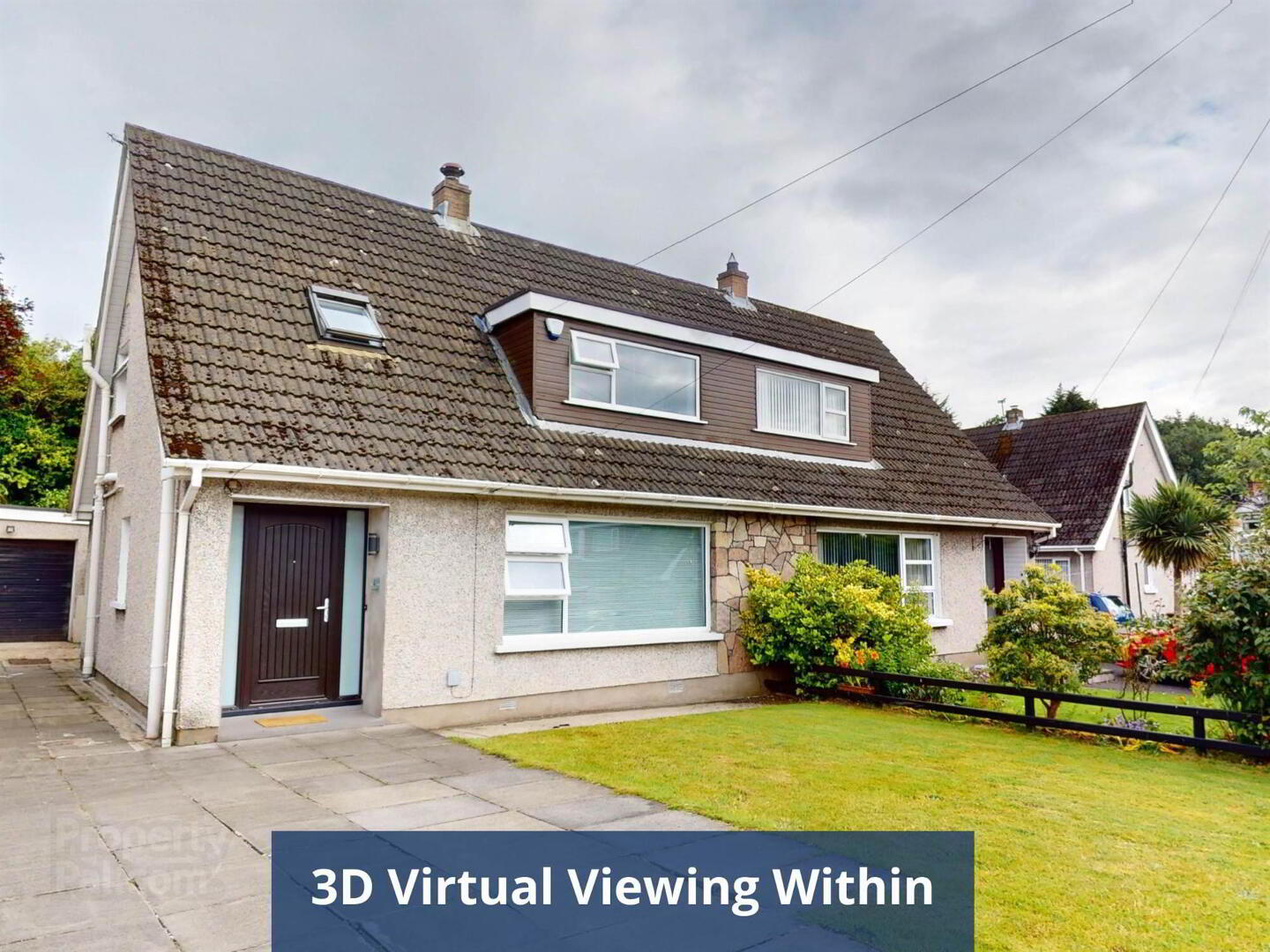 An exciting opportunity to purchase a stunning semi-detached property in the sought after Landor Park, Lisburn.
An exciting opportunity to purchase a stunning semi-detached property in the sought after Landor Park, Lisburn.Rarely do properties come on in this cul-de-sac and finished to a high specification throughout by the current owners.
Within walking distance of Lisburn city with all amenities including schools, shops, parks, cafes, restaurants as well as superb transport links to M1 and A1 and convenient to bus and train stations, this property is a must see to fully appreciate all this superb home has to offer.
Accommodation briefly comprises; Entrance Hall, Lounge, Kitchen / Dining area, Bedroom 3 (currently used as playroom), stairs to first floor landing, 2 further Double Bedrooms (master with Dressing Room, which could be turned back in to a bedroom, and WC with wash hand basin) and Detached Garage.
Outside; Spacious paved driveway to front, well maintained front lawn, side gate entry. Paved patio area to rear with well maintained rear lawn bordered by fence affording excellent privacy, screen area behind garage for oil tank, bins and storage with covered log store, outside lighting, water tap, detached garage.
Oil fired central heating.
PVC double glazed windows.
Ground Floor
- HALLWAY:
- PVC front door with frosted double glazed side panels. Attractive tiled floor. Double panel radiator. Feature glass panelled staircase.
- LOUNGE:
- 5.33m x 3.66m (17' 6" x 12' 0")
Wood burning stove with slate hearth and sleeper style mantle. Attractive tiled floor. Double panel radiator. Glazed doors to Kitchen/Dining. - KITCHEN/DINING AREA:
- 4.5m x 3.61m (14' 9" x 11' 10")
Beautiful modern kitchen with high and low level fitted units. One and a half bowl stainless steel sink unit with mixer tap and drainer. Built-in double oven. Built in microwave. Four ring ceramic hob unit. Built in dishwasher. Plumbed for washing machine. Attractive tiled floor. Double panel radiator. Double doors to rear. - BEDROOM (3):
- 3.18m x 3.m (10' 5" x 9' 10")
Double panel radiator. Under stairs storage.
First Floor
- LANDING:
- With built-in storage cupboard.
- BEDROOM (1):
- 3.25m x 2.77m (10' 8" x 9' 1")
Double panel radiator. Access to partially floored roofspace. - DRESSING ROOM:
- 2.82m x 2.13m (9' 3" x 7' 0")
Single panel radiator. - SEPARATE WC:
- Low flush WC. Half vanity wash hand basin with mixer tap and tiled splashback. Tiled floor.
- BEDROOM (2):
- 3.25m x 3.m (10' 8" x 9' 10")
Double panel radiator. - BATHROOM:
- 2.54m x 1.63m (8' 4" x 5' 4")
White suite comprising low flush WC. Half vanity wash hand basin with mixer tap. Panelled bath with mixer tap and shower attachment. Separate shower cubicle with folding screen door. Ladder style heated towel rail. Part tiled walls. Tiled floor.
OUTSIDE
- DETACHED GARAGE:
- 6.71m x 3.2m (22' 0" x 10' 6")
Up and over door, power points. - Spacious paved driveway to front, well maintained front lawn, side gate entry. Paved patio area to rear with well maintained rear lawn bordered by fence affording excellent privacy, screen area behind garage for oil tank, bins and storage with covered log store, outside lighting, water tap, detached garage.
Directions
Off Ballynahinch Road, Lisburn.

Click here to view the 3D tour

