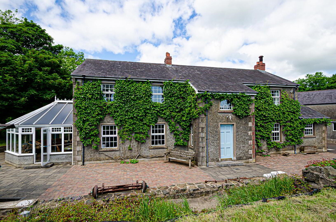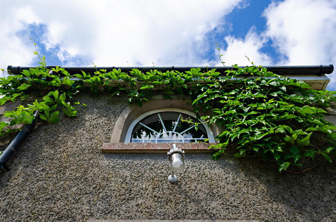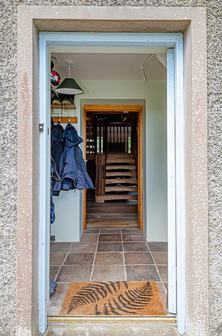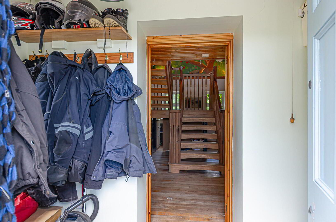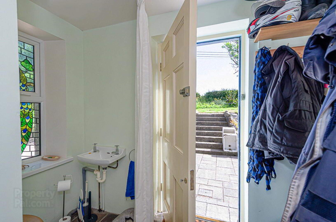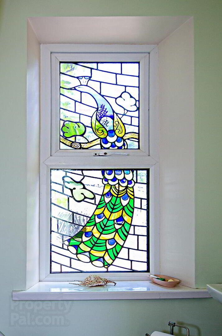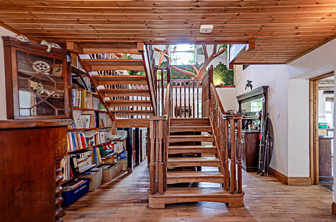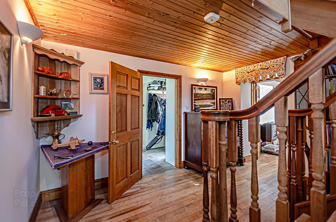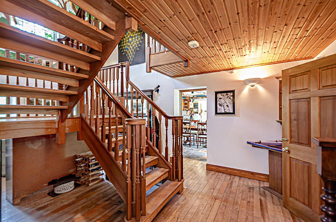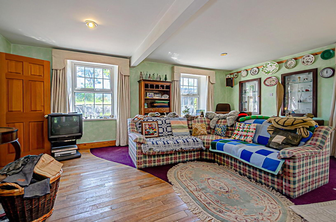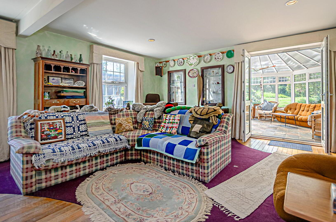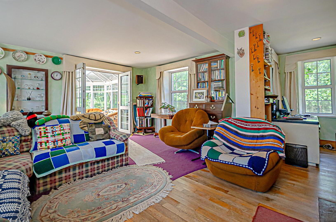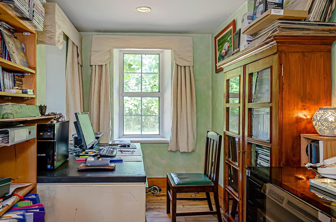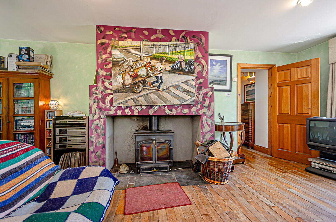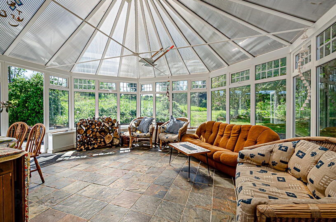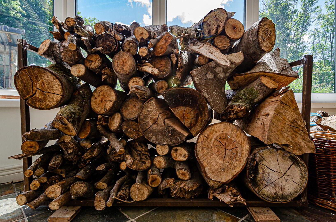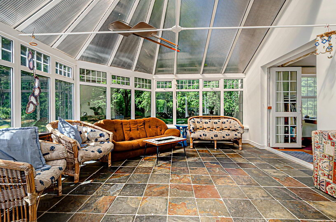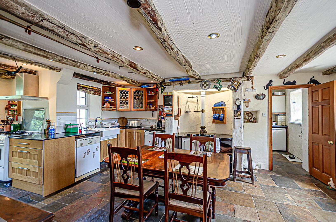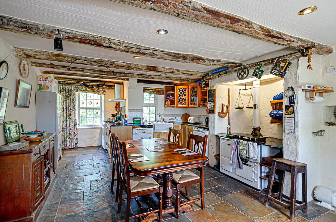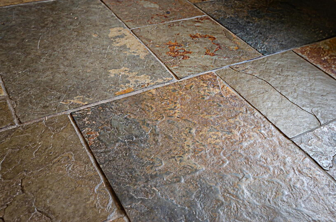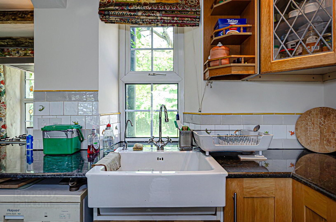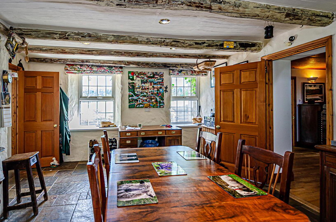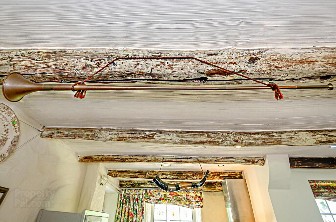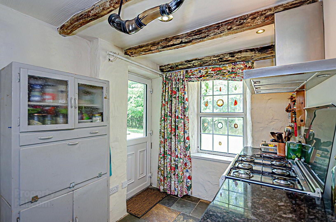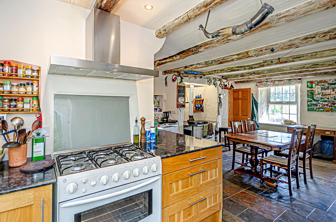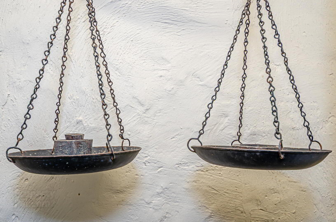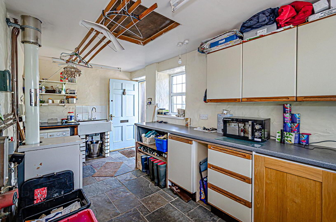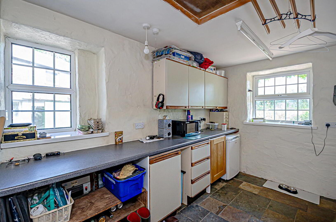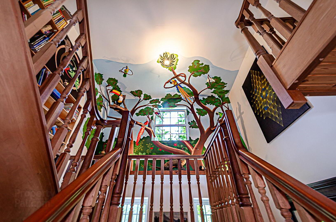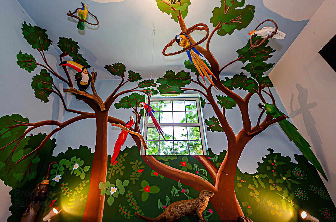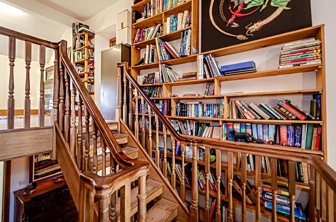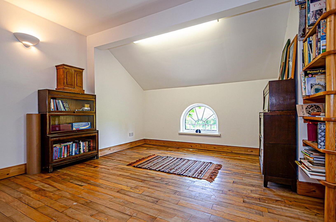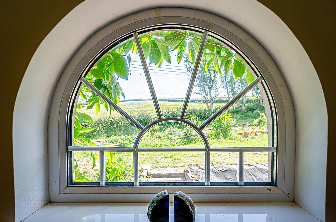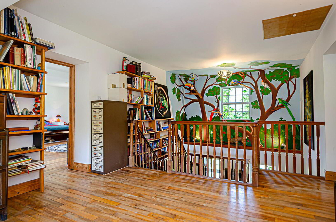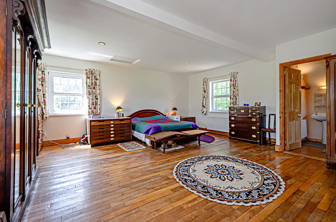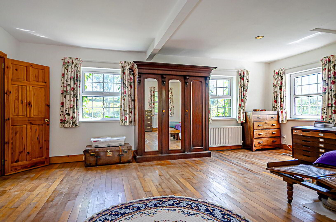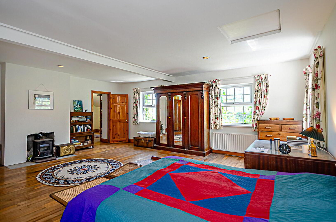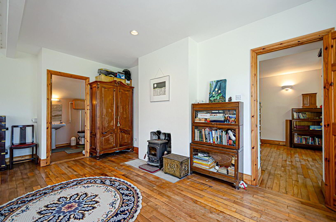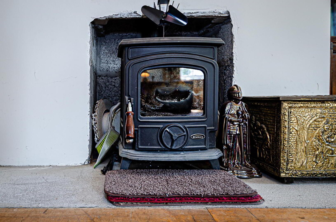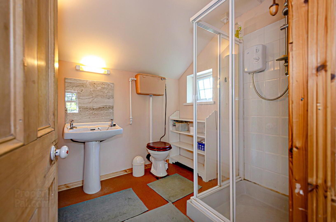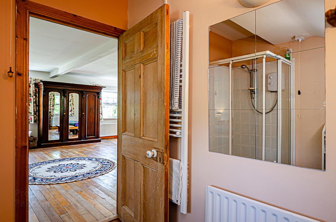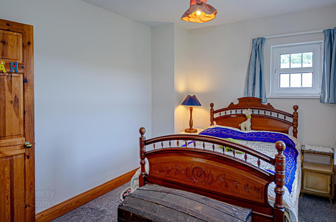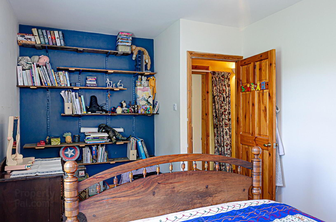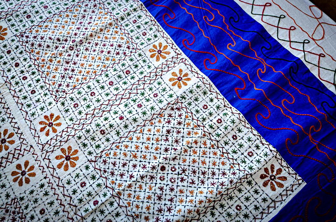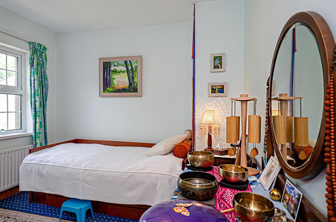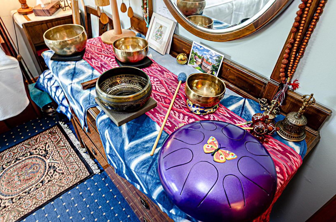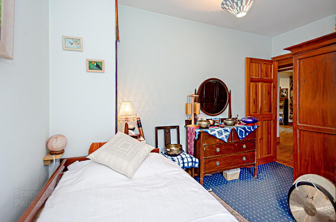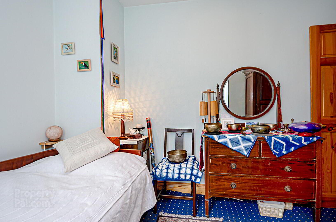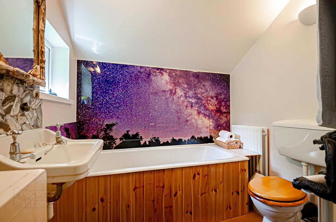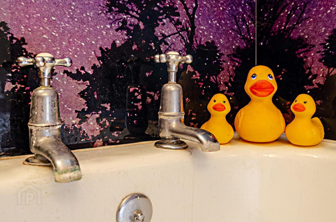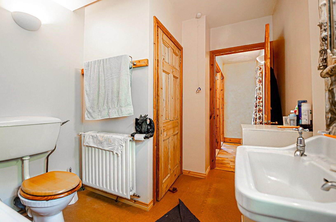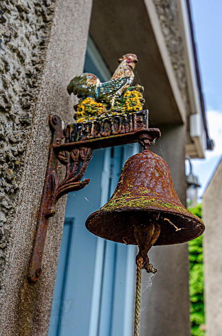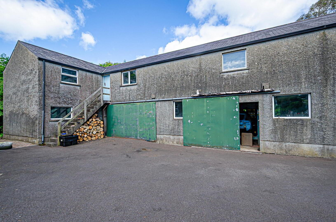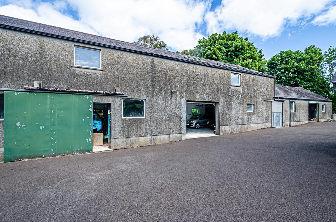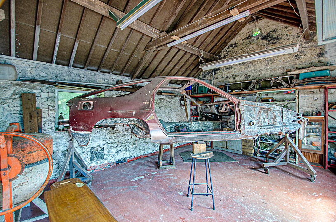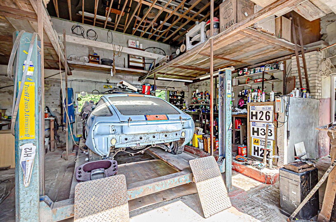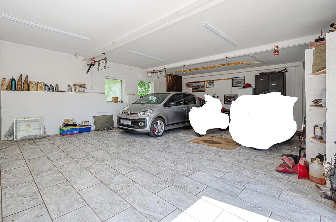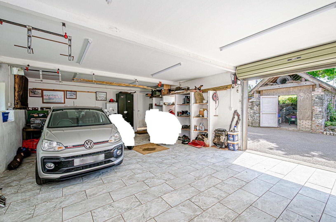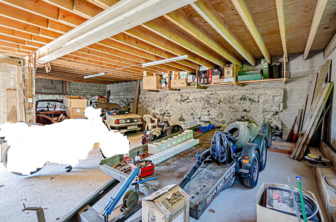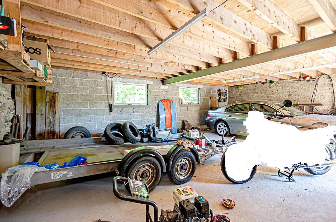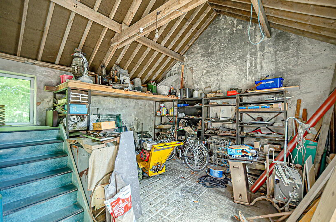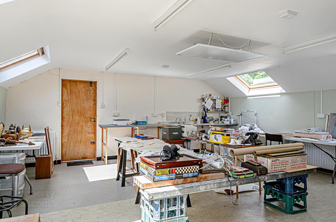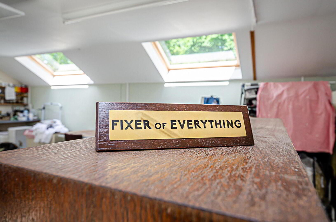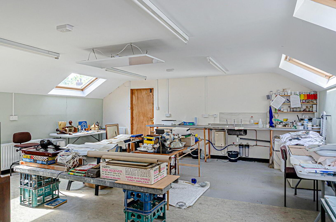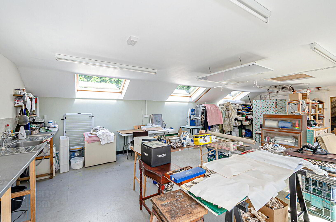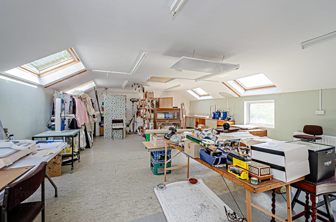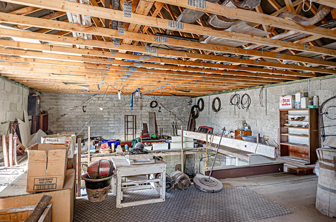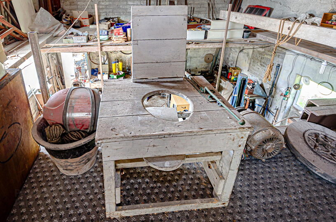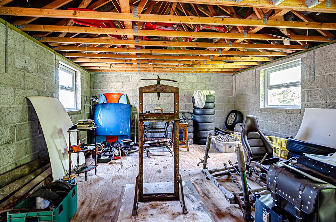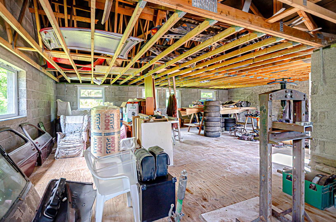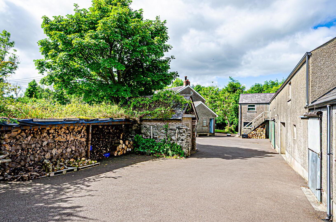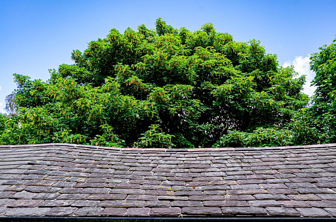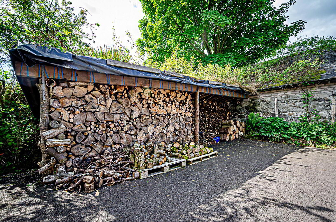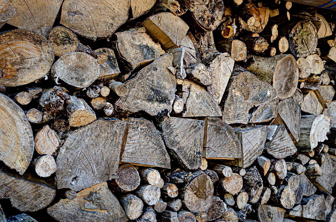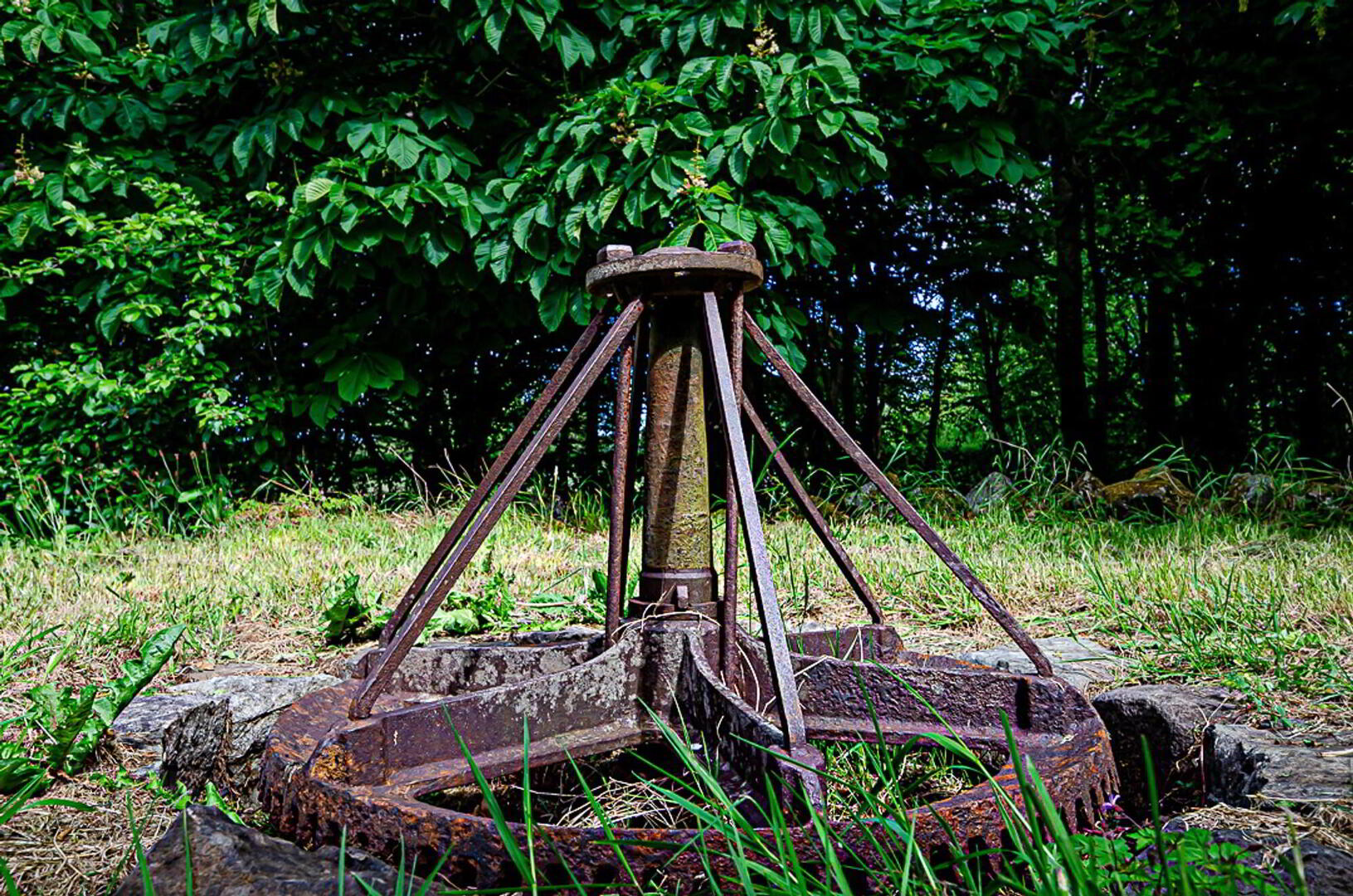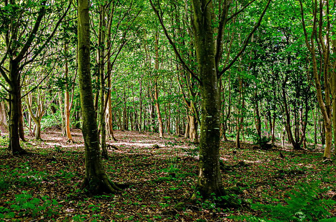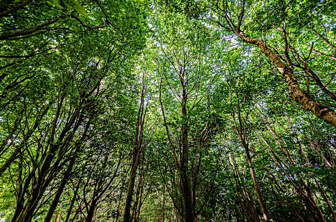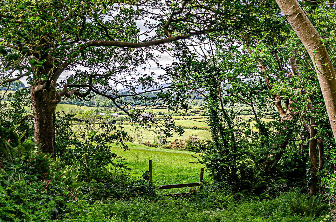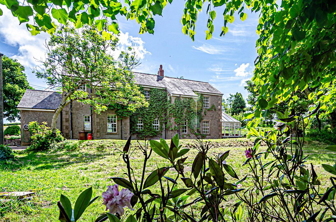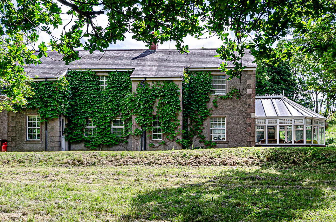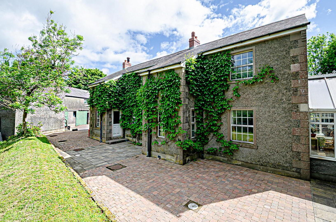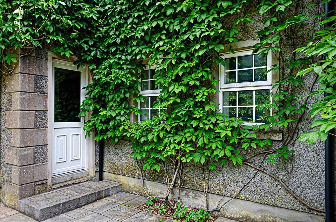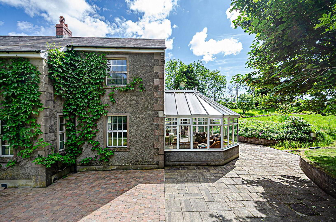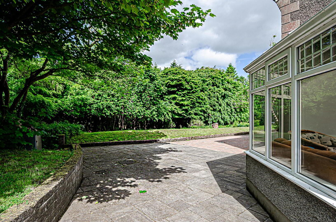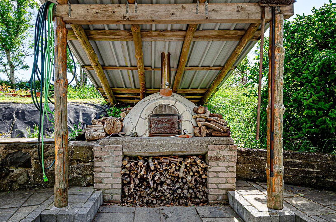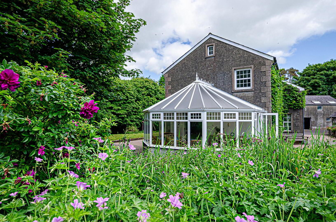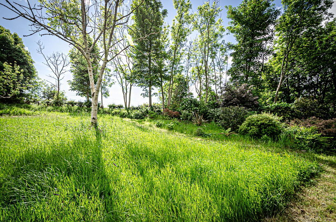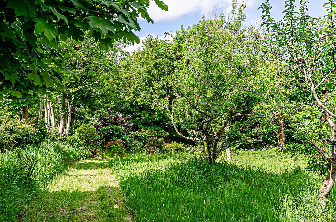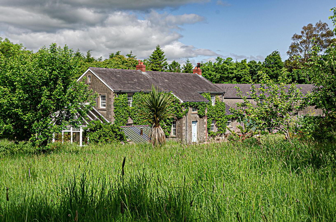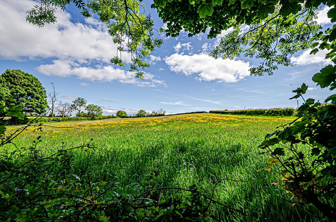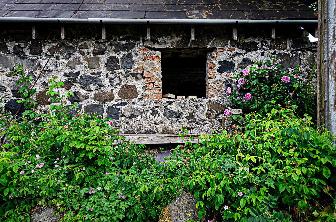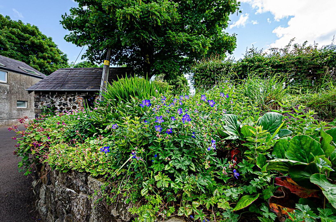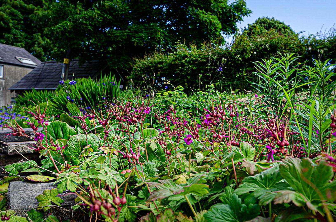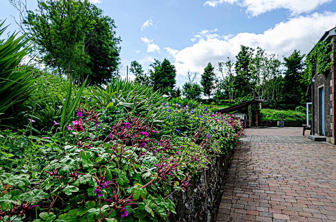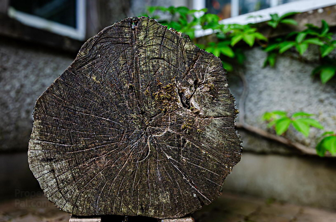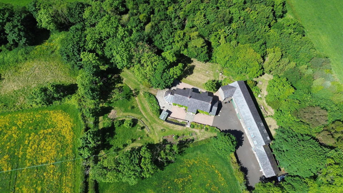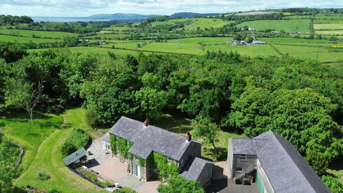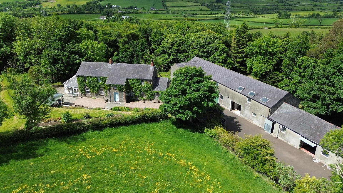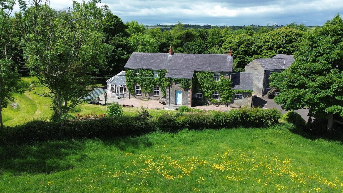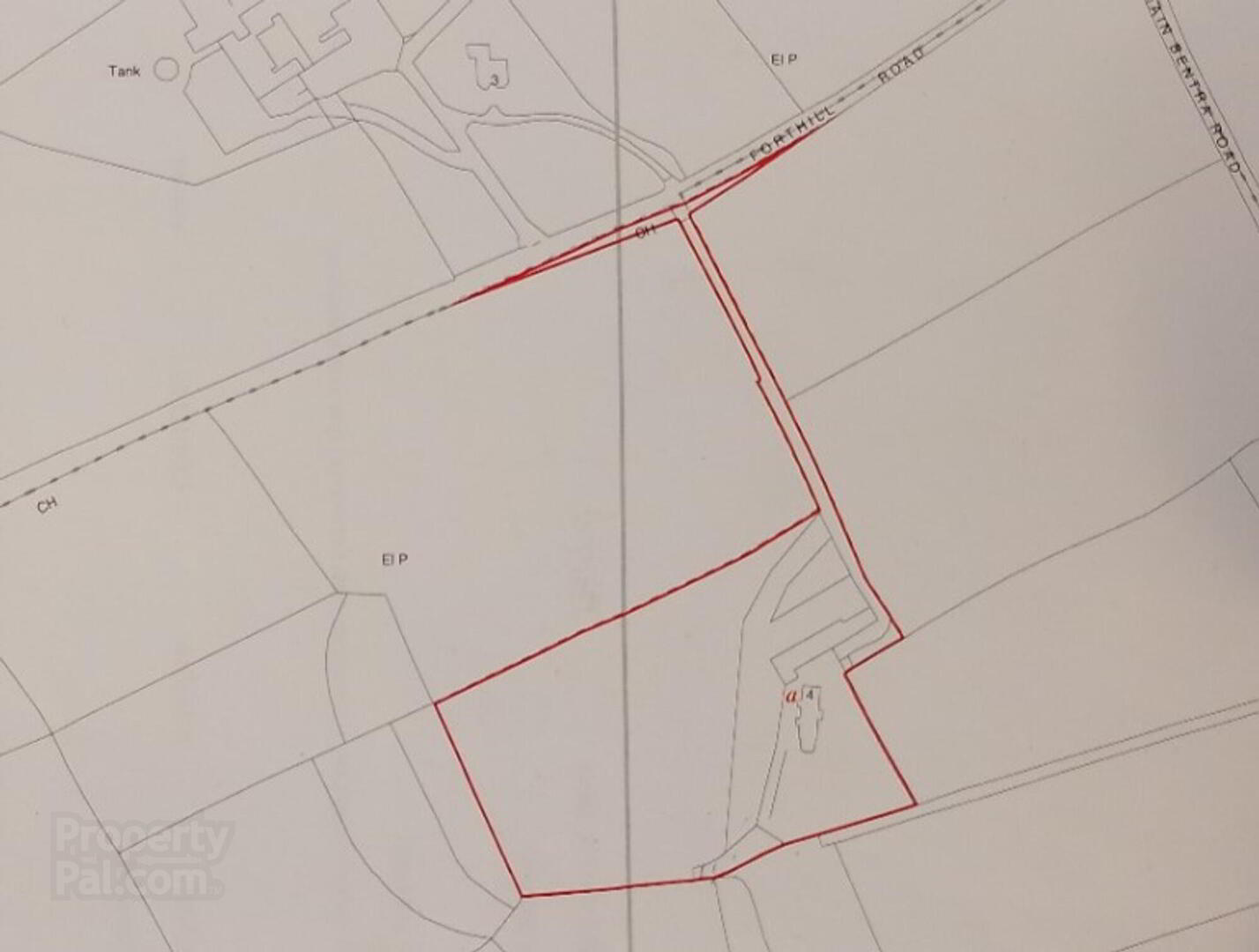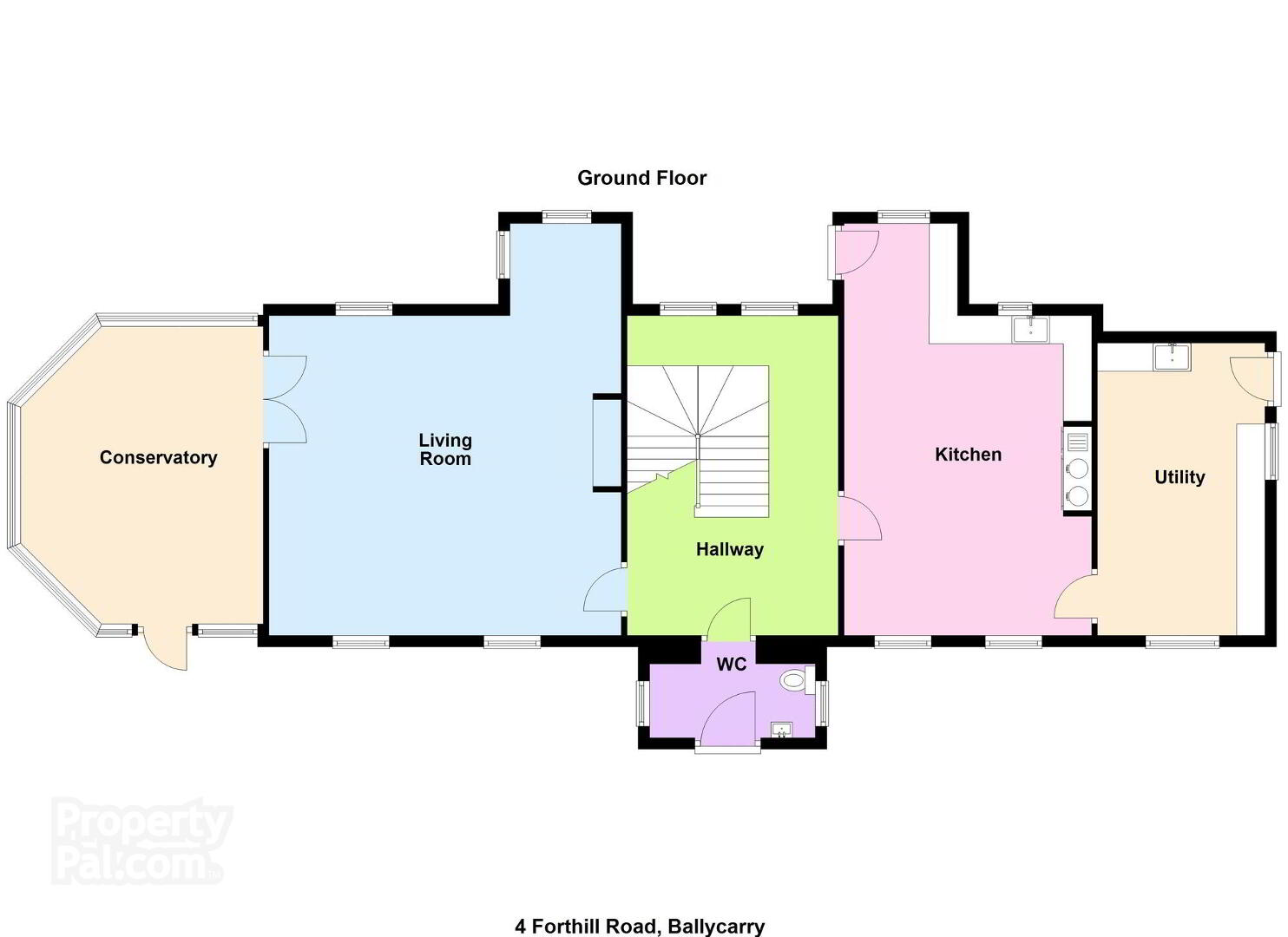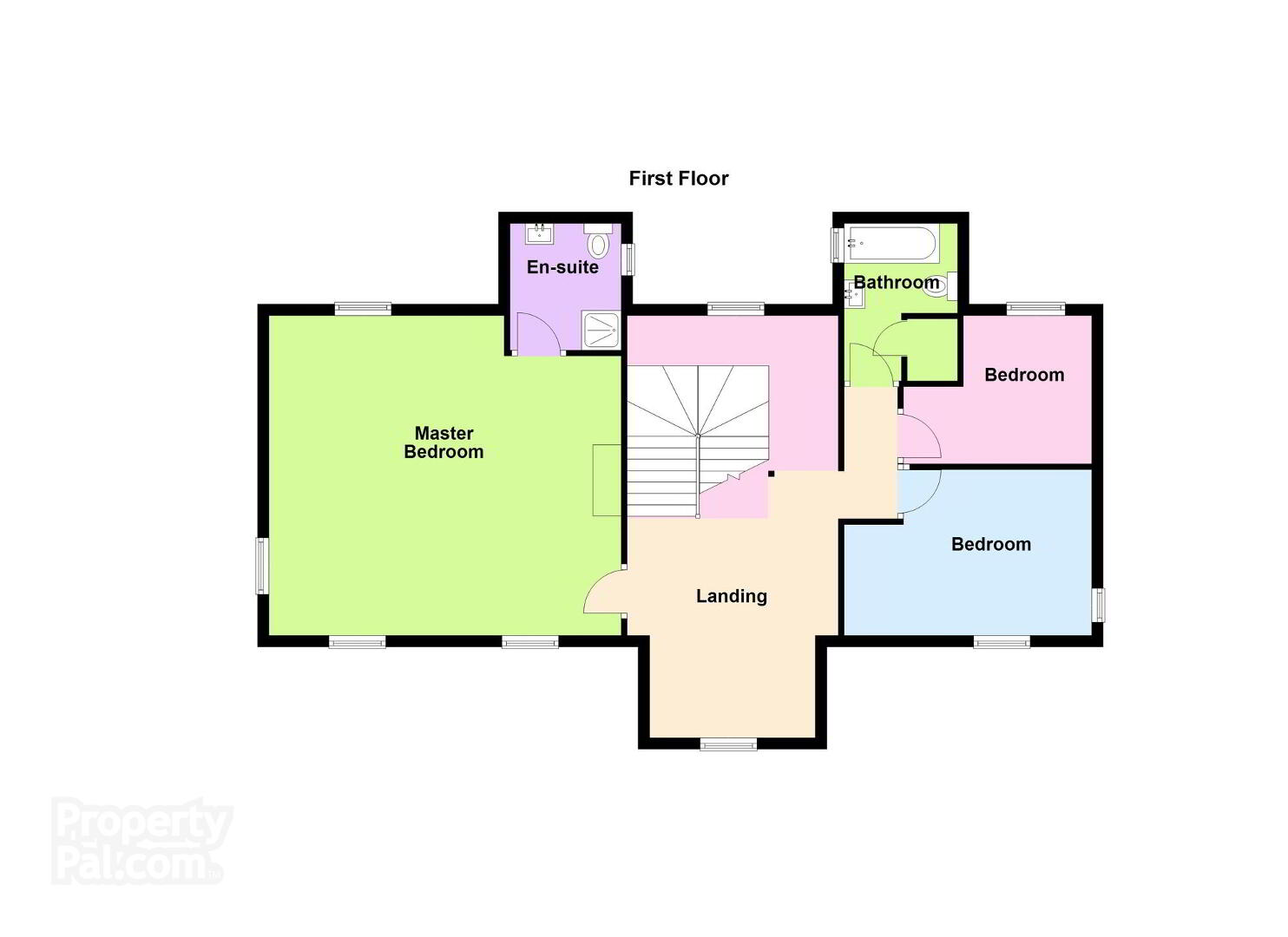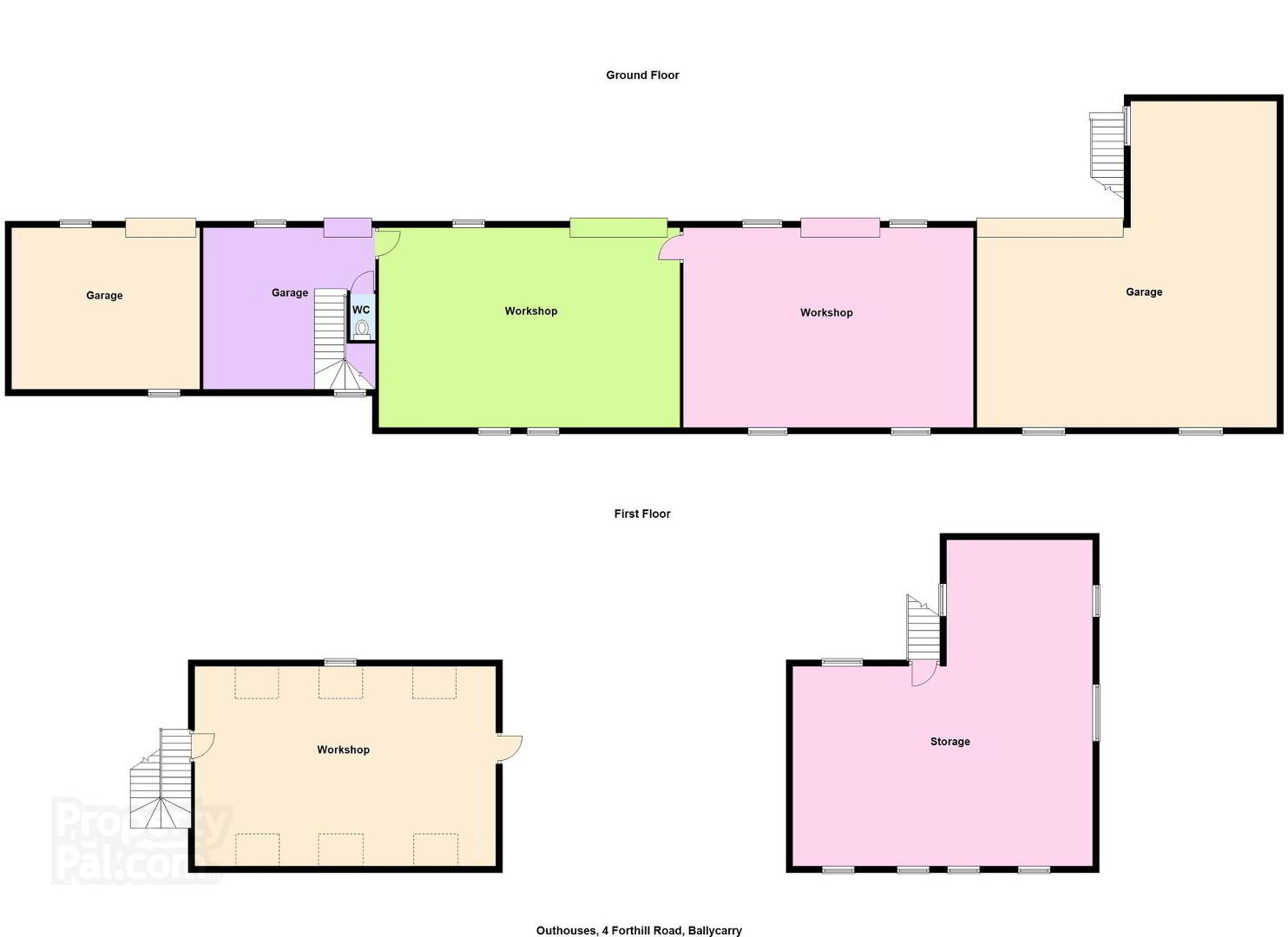4 Forthill Road,
Ballycarry, Carrickfergus, BT38 9JU
3 Bed Detached House with Small Holding
Offers Around £650,000
3 Bedrooms
2 Bathrooms
2 Receptions
Property Overview
Status
For Sale
Style
Detached House with Small Holding
Bedrooms
3
Bathrooms
2
Receptions
2
Property Features
Tenure
Freehold
Energy Rating
Heating
Oil
Broadband Speed
*³
Property Financials
Price
Offers Around £650,000
Stamp Duty
Rates
£2,484.00 pa*¹
Typical Mortgage
Legal Calculator
Property Engagement
Views Last 7 Days
928
Views Last 30 Days
3,946
Views All Time
18,449
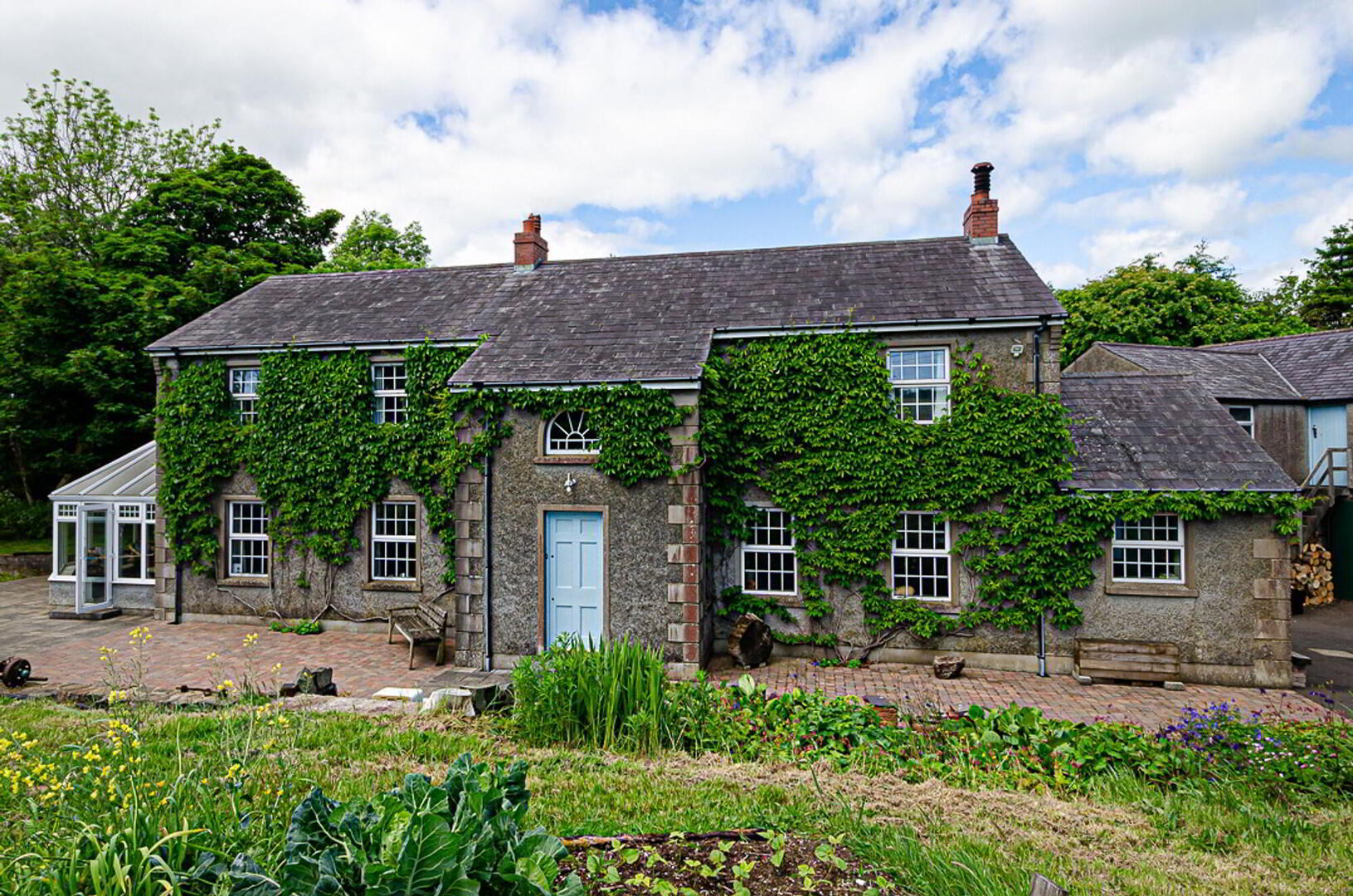
Additional Information
- Extended and modernised 1800s property
- Renovated and extended in 1993
- Site of approx 4 acres extensively planted in mature trees
- Extensive outbuildings converted to garages and workshops suitable for a variety of purposes
- Exposed original walls and beams and deep window reveals
- Underfloor heating throughout ground floor
- Spacious living room with wood burning stove and study alcove
- Family kitchen/dining with ESSE range
- Large conservatory
- Double-height hall with large mezzanine area
- Spacious main bedroom with wood burning stove and en suite shower room
- 2 further bedrooms
- Bathroom
- Tobermore paving on 3 sides including patio area with fabulous hand-built pizza oven
- Gardens with raised beds, shrubs, lawn and trees
- Approximately 3 acres planted in trees
- Concrete lane and SMA surfaced yard with log stores and pottering shed
- Large well maintained outbuildings in 4 garages, centrally heated workshop and 3 storage areas
The original part of this property appears on the first ordinance survey map (around 1834) and therefore is of an earlier date than this. Many historical features remain including a blacksmiths forge and an 1800’s horse walk which was used to power corn grinding or threshing. (As seen at the Ballance House near Lisburn).
The current family home has been lovingly renovated and extended, featuring original walls and beams and deep recessed windows. The extension has been built to match the original thick walls and deep window reveals and includes a replica fanlight above the front door. Even a curved corner outside the utility room has been retained. This was to facilitate the passage of a horse and cart as it travelled up the long entrance lane, through the yard and around the house to a basalt quarry that was located at the edge of the, now forested, land.
The old stone walls still house the family kitchen and utility room. Now, modern but homely oak kitchen units with an oil fired ESSE range and Belfast-type sink fill the space. A Chinese slate floor and granite worktops from India complement the exposed original walls and beams.
The spacious living room with study alcove has a wood burning stove and maple wood floor reclaimed from an old English mill. Double doors lead to large conservatory which in turn leads to a patio area with its fabulous hand-built pizza oven.
The double-height hallway has an open staircase to a bright, airy mezzanine, useful for extra living, study or bedroom space. Also included here is a floor to ceiling bookcase accessible from the stairs. The upper wall features a mural inspired by the current owner's years in Brazil. To one side there is an enormous main bedroom which could easily be divided into smaller bedrooms. It has an en suite bathroom and small wood burning stove. To the other side of the mezzanine are two more bedrooms and a bathroom. Mezzanine and main bedroom are also floored with the reclaimed maple.
Outside there are well-finished patio areas, a terraced grass area, and extensive tree planting over several acres. The property is accessed via a long concrete laneway and SMA surfaced yard. Along one side of this yard, are restored outbuildings which have been converted into four garages (which could accommodate 14 cars), a bright, spacious centrally heated and insulated workshop, and several large storage areas. A set of concrete steps leads up to one of these storage areas. This was remodelled for use as a flat or holiday let, but the work was never completed.
Originally farm buildings, the three-phase electricity that would have powered heavy machinery is still connected and in use. Three garages have concrete floors and one has a porcelain tiled floor providing a garage that is a pleasure to work in.
Approximately three acres have been carefully planted with a variety of hardwood trees, primarily Beech, Oak, Ash and Maple, providing shelter and a natural haven for wildlife.
A family home adapted for modern living but with its history carefully preserved, this property also offers privacy and country living. In addition, the well maintained garages and workshop could be adapted to run a number of business types or used for leisure and hobbies.
Located just half an hour’s drive from Belfast, the property is also just a few minutes’ drive from Ballycarry Village, Islandmagee and the Gobbins walk as well as Whitehead town with its train station, golf club and picturesque promenade and Blackhead coastal path. The historic town of Carrickfergus with its Norman Castle is also close by.
Ground floor
- Entrance porch
- 3.071m x 1.243m (10' 1" x 4' 1")
Hardwood front door, tiled floor and stained glass window, cloak and boot space to the left hand side and high flush W.C. and wash hand basin to the right hand side
- Entrance hall
- 5.563m x 3.711m (18' 3" x 12' 2")
Double height hallway with mezzanine above. Maple wood floor (reclaimed from an old English mill), open timber staircase with mahogany spindles, 18ft high built-in bookcase, timber ceiling and uplighters. Hand-painted mural inspired by Brazil - Family kitchen
- 7.24m x 4.343m (23' 9" (max) x 14' 3")
Range of high and low level Oak units with Indian granite worktops and glazed display cupboards. Oil fired ESSE range with double oven, 2 hot plates and bespoke surrounding granite worktop with shelving below. Additional space for a gas and electric range cooker with stainless steel extractor fan above. Belfast-type sink and plumbing for dishwasher. Exposed original cottage walls and original beams, Chinese slate floor, part tiled walls and recessed spotlights. Space for table and chairs and large desk. U.P.V.C. back door to paving at rear - Utility room
- 5.172m x 2.392m (17' 0" x 7' 10")
Range of high and low level units and boot space with laminate worktop. Belfast sink with tiled splash back and granite work top beside, and plumbing for washing machine beneath. Exposed original cottage walls, Chinese slate floor with matwell, and traditional ceiling mounted clothes drying rack/ laundry pulley. Oil fired central heating boiler and strip lights. Hardwood back door and stone steps - Living room with study alcove
- 7.37m x 6.15m (24' 2" (max) x 20' 2")
Reclaimed maple wood floor curved to meet plush carpeted area. Built-in glazed display cabinets with lighting. Wood burning stove in alcove with Chinese slate hearth. Study alcove with space for large desk and shelving. Windows with deep reveals built to match the original part of the house. Recessed spotlights. Double U.P.V.C. doors leading to conservatory - U.P.V.C. conservatory
- 5.359m x 4.298m (17' 7" x 14' 1")
U.P.V.C. double-glazed conservatory with insulated/ heat reflective polycarbonate roof. Chinese slate floor and U.P.V.C. framed door leading to garden patio area
First floor
- Spacious main bedroom
- 6.288m x 5.994m (20' 8" x 19' 8")
Reclaimed maple wood floor and wood burning stove in alcove, recessed spotlights. Reclaimed door leading to en-suite
- En-suite shower room
- 2.176m x 2.102m (7' 2" x 6' 11")
Tiled shower cubicle with Triton electric shower, high flush W.C, wash hand basin with splash back and towel rail radiator - Mezzanine landing
- 3.7m x 2.968m (12' 2" x 9' 9")
Maple wood floor (reclaimed from old English mill), replica semi-circular fan light and wall lights. Bright, airy space that could be put to a variety of uses as a living, study or additional sleeping area - Passageway leading to bedrooms 2 and 3
- Reclaimed maple wood floor
- Bedroom 2
- 4.55m x 2.921m (14' 11" (max) x 9' 7")
- Bedroom 3
- 3.51m x 2.968m (11' 6" (max) x 9' 9")
- Bathroom
- 3.2m x 2.26m (10' 6" (max) x 7' 5" (max))
Timber panelled bath with decorative splash back, W.C. and wash hand basin with splash back and shaving light above. Hot press with reclaimed door
Outside
- Garden and patio
- Paving to front, side and rear in Tobermore natural stone-effect mixed sized slabs and brick paving. Sheltered patio area with fabulous hand-built, insulated pizza oven with metal door from Brazil. Raised beds and lawn areas with shrubs and trees including a wide variety of Hellebores and some native Brazilian trees
- Land and trees
- The site totalling approx. 4 acres, has been carefully planted in a variety of Beech, Oak, Ash, Maple and a single Walnut tree with a trail circling the entire area. An original horse walk which would have powered a corn grinding or threshing mill is still in place
- Lane and yard
- A long concrete lane leads to a durable SMA surfaced yard off which is a huge range of outhouses carefully renovated and in use as garages and workshops. There is an original stone pottering shed housing an original blacksmiths forge with a large wood store adjacent
Outbuildings
- Garage
- 10.01m x 9.359m (32' 10" x 30' 8")
Garage with concrete floor, light and power, and sliding door
- Garage
- 9.239m x 6.57m (30' 4" x 21' 7")
Garage with concrete floor and car ramp, sliding door, light and power - Garage
- 9.352m x 6.291m (30' 8" x 20' 8")
Garage with tiled porcelain floor and insulated ceiling, oil fired central heating boiler (for workshop above), strip lighting and power, and roller shutter door. Original exposed stone wall from old fireplace - Storage
- 5.446m x 4.734m (17' 10" x 15' 6")
Single storey storage area with W.C, lighting and sliding door. Staircase leading up to first floor workshop above adjacent garage - Garage
- 5.785m x 4.898m (19' 0" x 16' 1")
Single storey garage or workshop with concrete floor and restored original slate roof. Lighting and up and over garage door - Upstairs storage
- 9.417m x 10.01m (30' 11" x 32' 10" (max)
Storage accessed from external staircase and doorway - Upstairs area
- 9.001m x 6.33m (29' 6" x 20' 9")
Upstairs area above car ramp with storage around the edges of the space - Workshop
- 9.294m x 6.293m (30' 6" x 20' 8")
Large centrally heated upstairs workshop with insulated waterproof floor, strip lighting and electric sockets on ceiling and walls, sink area, 6 velux windows. Doorway to space above car ramp on left hand side and doorway to internal staircase case leading to exit via single storey section of building to right hand side - Outbuildings have exterior lighting. 2 oil tanks are situated behind
Directions
From the M2/M5 leaving Belfast follow the Shore Road and travel through Whiteabbey, Jordanstown and Greenisland. From the Larne Road, turn left on to the Tongue Loanen Road, on to the Dalways Bawn Road, right on to Bridgend Road and right again on to the Forthill Road

Click here to view the video
