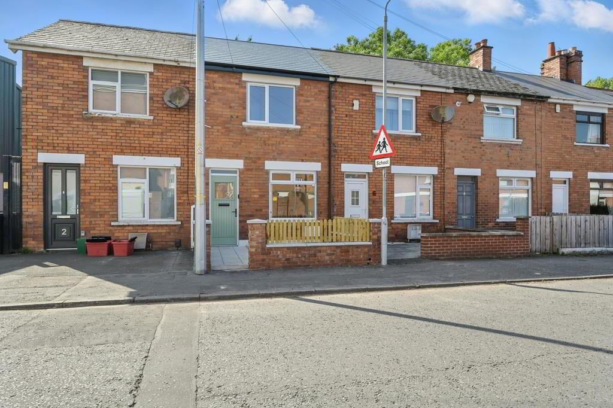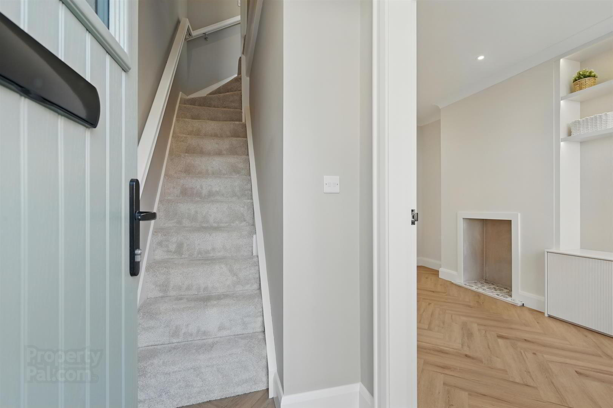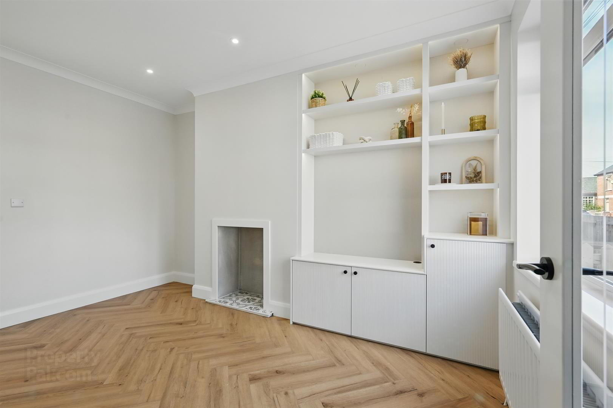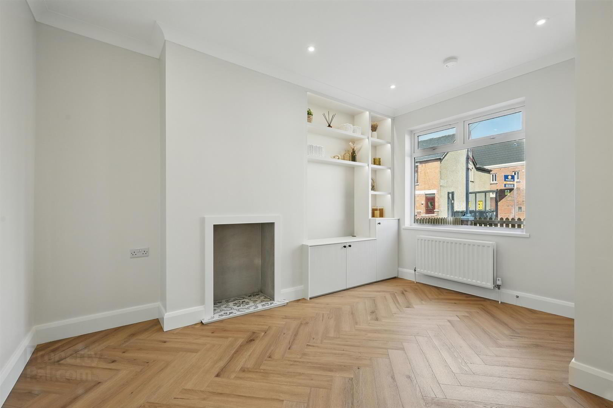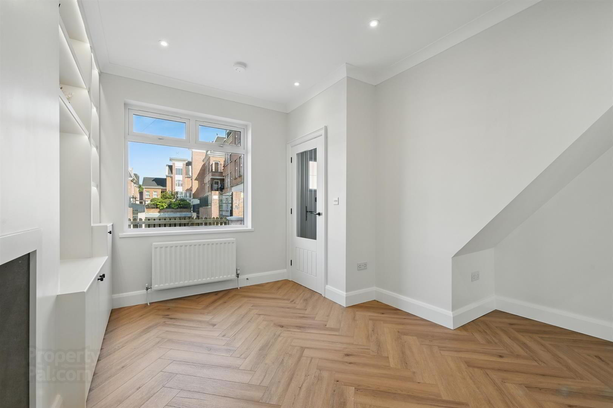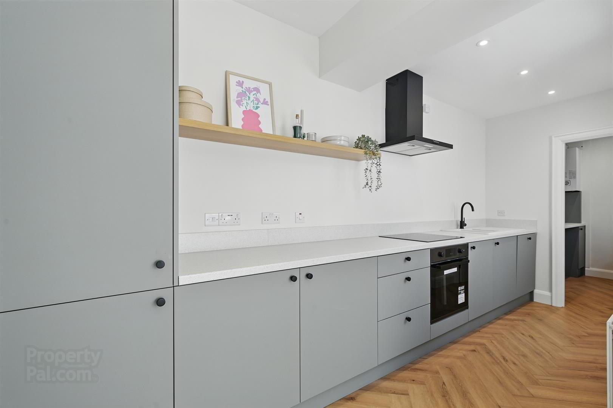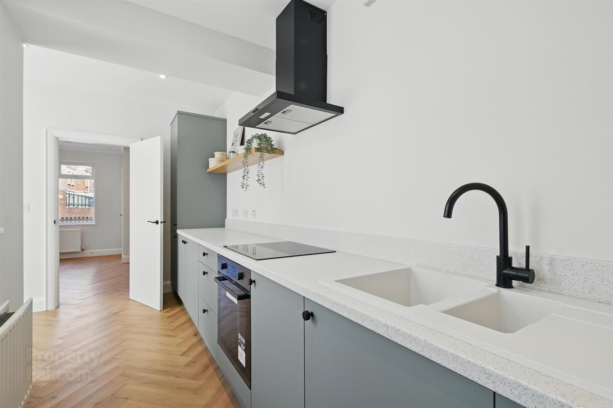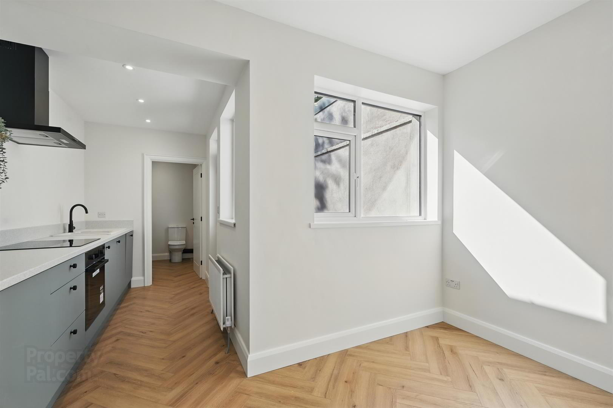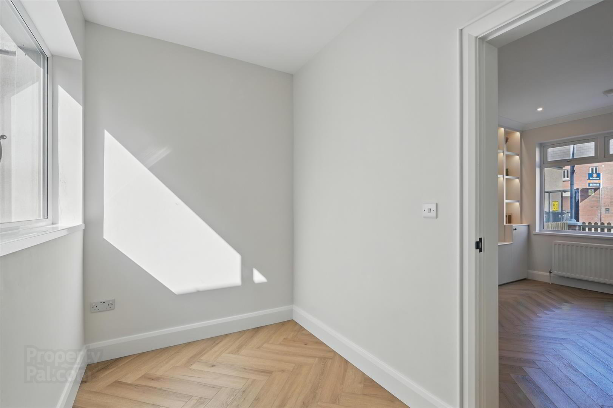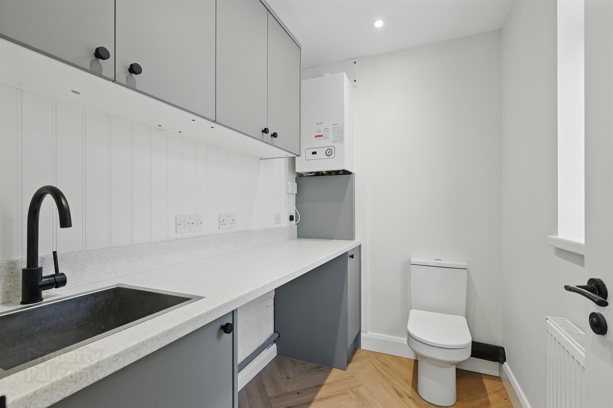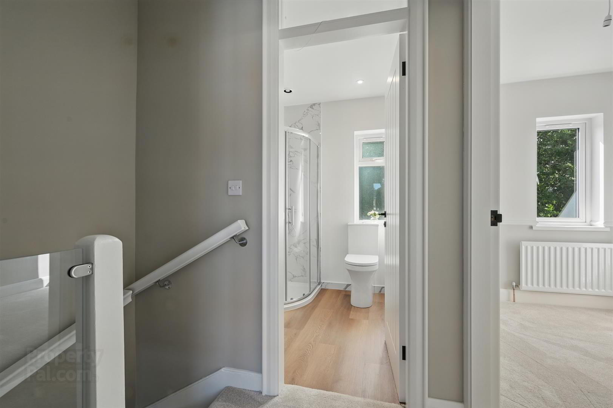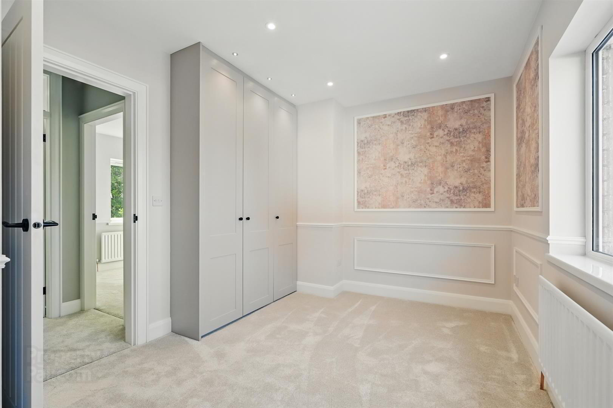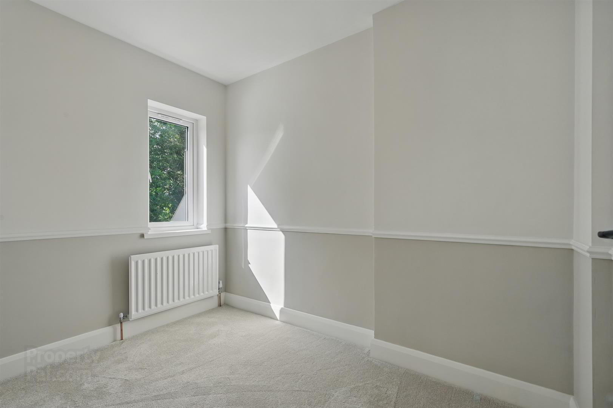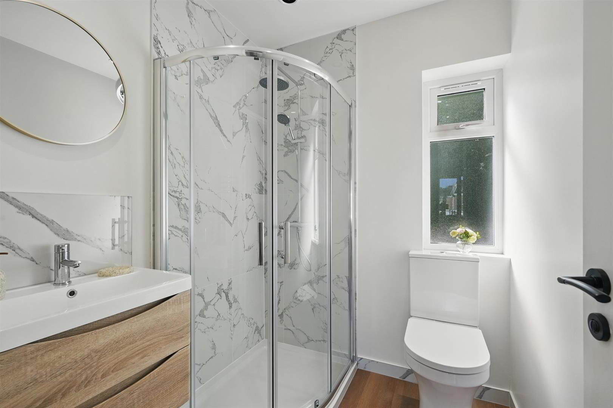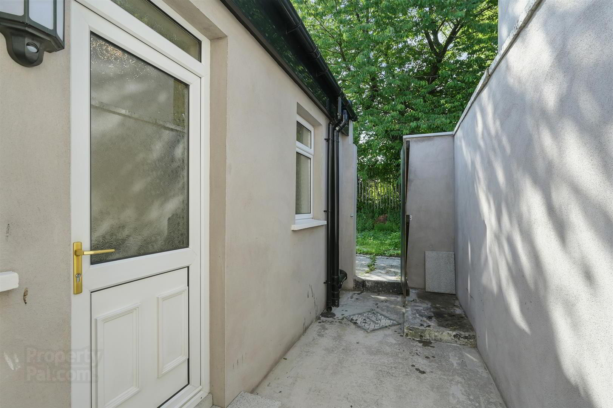4 Fane Street,
Belfast, BT9 7BW
2 Bed Terrace House
Guide Price £185,000
2 Bedrooms
1 Bathroom
1 Reception
Property Overview
Status
For Sale
Style
Terrace House
Bedrooms
2
Bathrooms
1
Receptions
1
Property Features
Tenure
Leasehold
Broadband
*³
Property Financials
Price
Guide Price £185,000
Stamp Duty
Rates
£906.54 pa*¹
Typical Mortgage
Legal Calculator
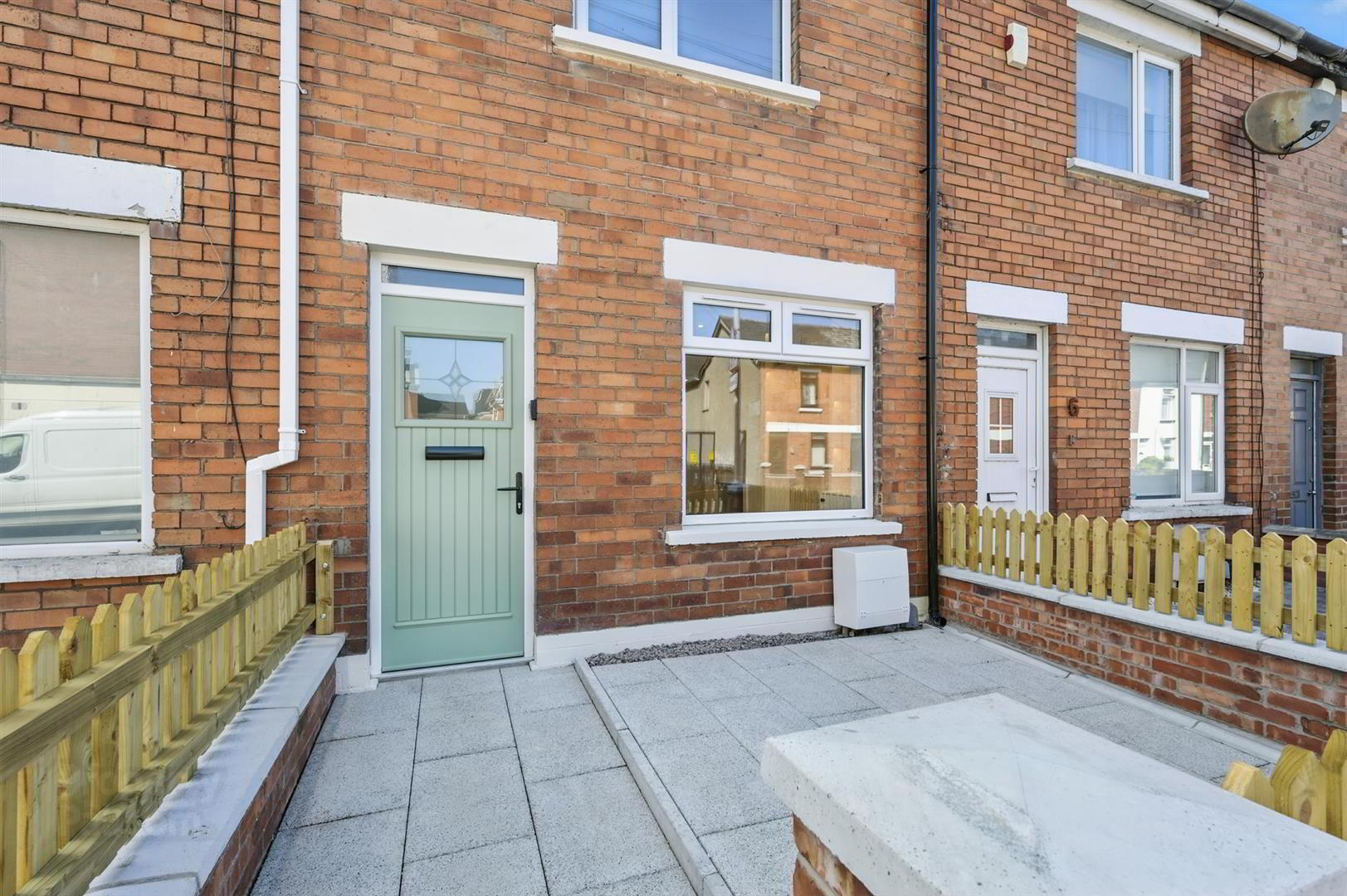
Features
- Recently Renovated Terraced Property
- Beautiful Living Room With Built In Storage / Shelving
- Contemporary Kitchen With Range Of Appliances / Dining Area
- Utility Room With W.C
- Two Generous Bedrooms
- First Floor Shower Room
- Gas Central Heating / PVC Double Glazed Windows
- Chain Free & Ready To Move Into
- Walking Distance To Shops, Cafes, Restaurants & Belfast City Centre
Located just off the sought after Lisburn Road in South Belfast, this fully re-furbished and renovated terraced home is finished to the highest standard throughout. Beautifully styled, the property benefits from a full re-wire and new roof. With a contemporary feel throughout the accommodation comprises, on the ground floor, living room, kitchen with dining area, utility and W.C. On the first floor there are two double bedrooms and contemporary shower room. Further benefits include gas fired central heating and PVC double glazing. Within walking distance to many shops, restaurants & other amenities this fine home will appeal to a range of buyers. Early viewing is highly recommended.
- THE ACCOMMODATION COMPRISES
- ON THE GROUND FLOOR
- ENTRANCE
- Composite front door.
- LIVING 4.2 x 2.9 (13'9" x 9'6")
- Herringbone style wood effect floor, with built in storage, open shelfing and led under lighting.
- KITCHEN / DINING 4.7 x 3.7 at widest points (15'5" x 12'1" at wides
- Extensive range of high and low level units, integrated appliances to include fridge / freezer, dishwasher, oven / grill, 4 ring electric hob, extractor fan, stainless steel sink unit and herringbone style wood effect flooring.
- UTILITY ROOM / W.C 2.3 x 1.6 (7'6" x 5'2")
- Excellent range of high and low level units, low flush w.c, stainless steel sink unit, plumbed for washing machine and herringbone style wood effect flooring. Gas boiler
- ON THE FIRST FLOOR
- BEDROOM ONE 3.9 x 2.6 (12'9" x 8'6")
- Built in robes.
- BEDROOM TWO 2.8 x 2.1 (9'2" x 6'10")
- SHOWER ROOM
- Contemporary suite comprising, thermostatic rainfall shower, vanity unit sink, low flush W.C, part tiled walls and wood effect floor.
- OUTSIDE
- Paved front with rear patio and outside lighting.


