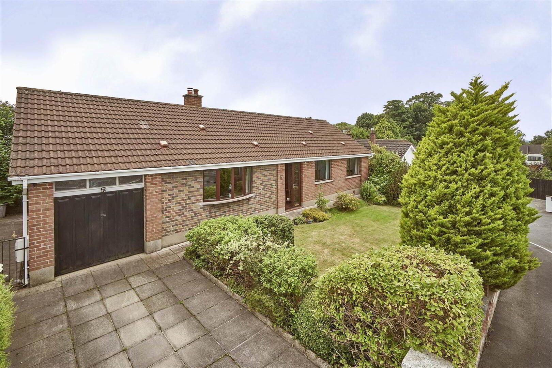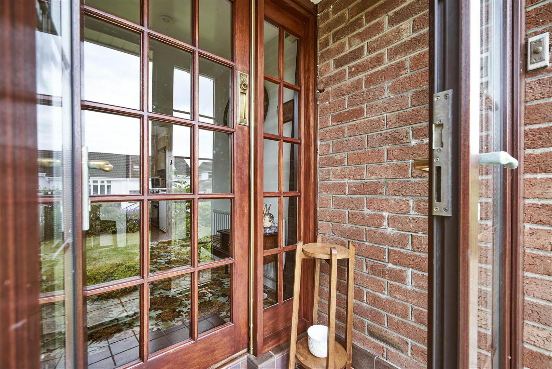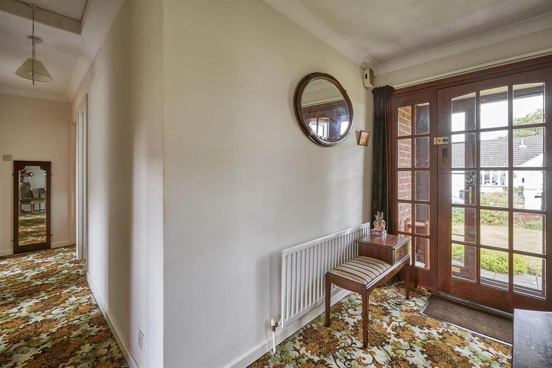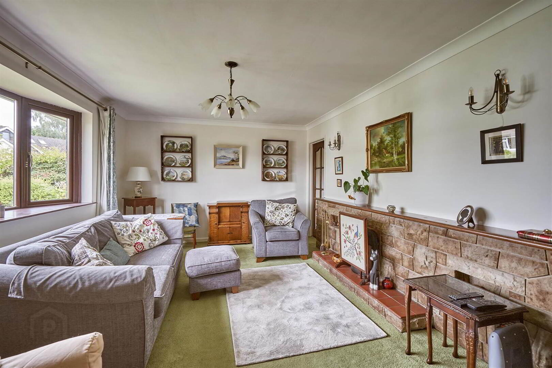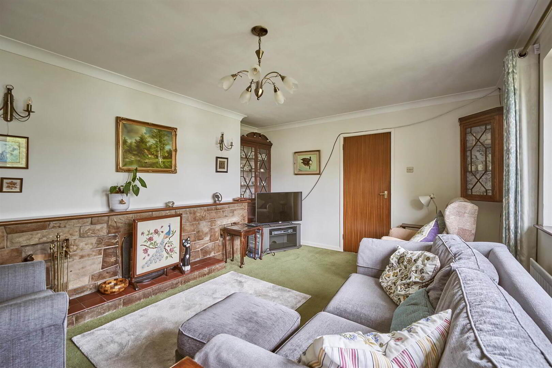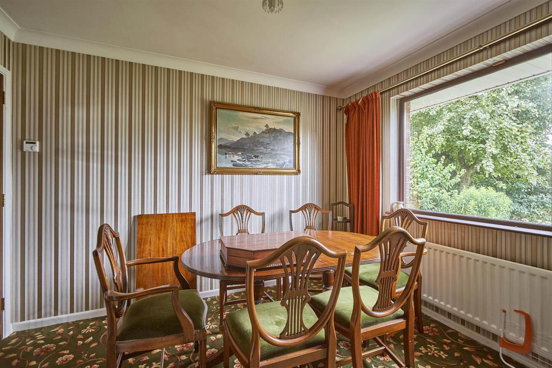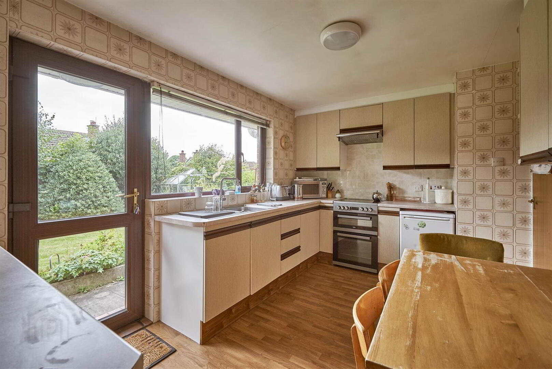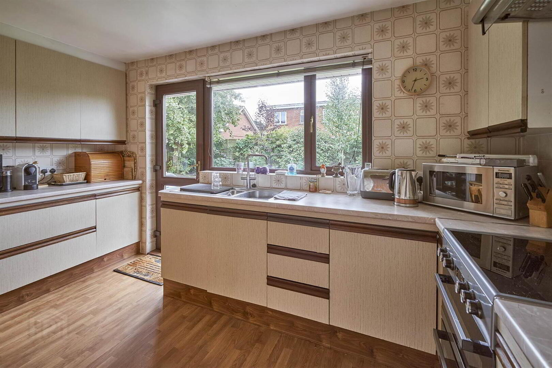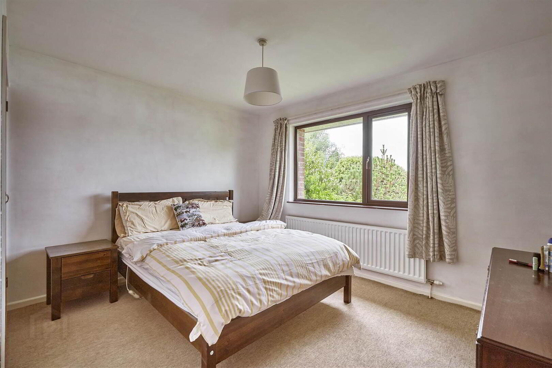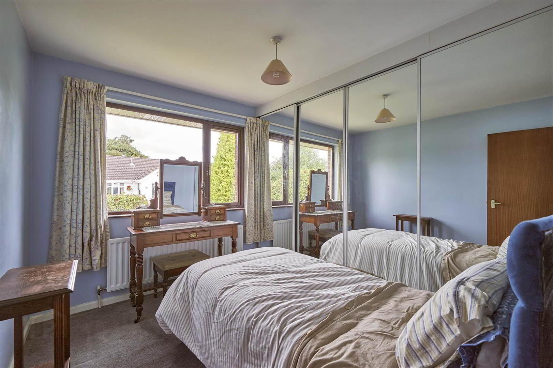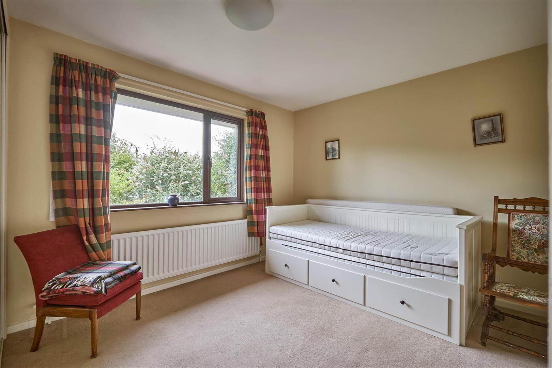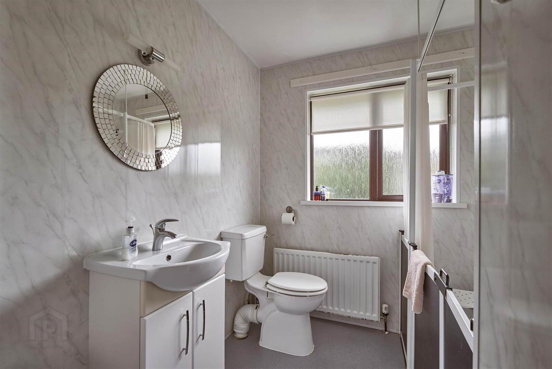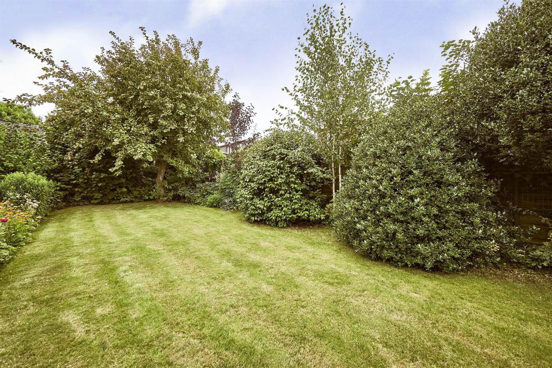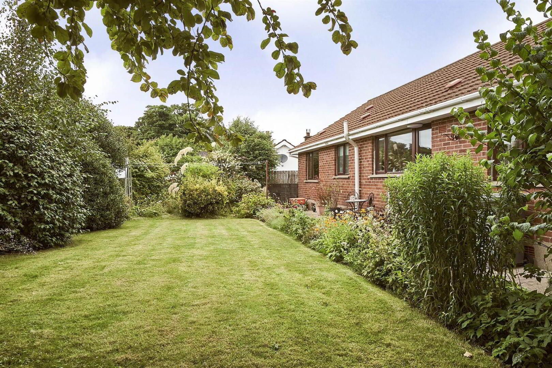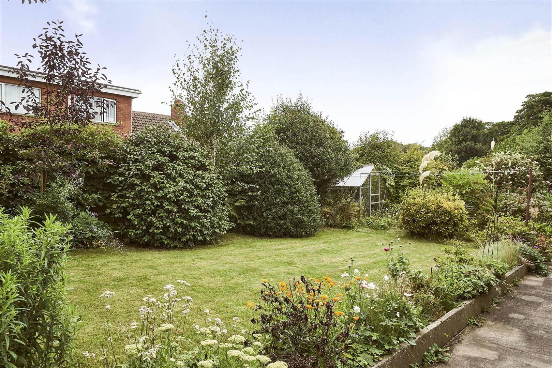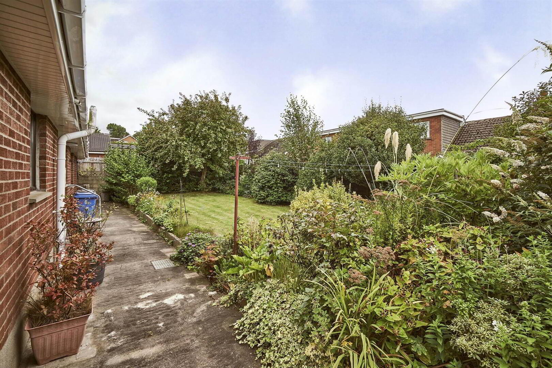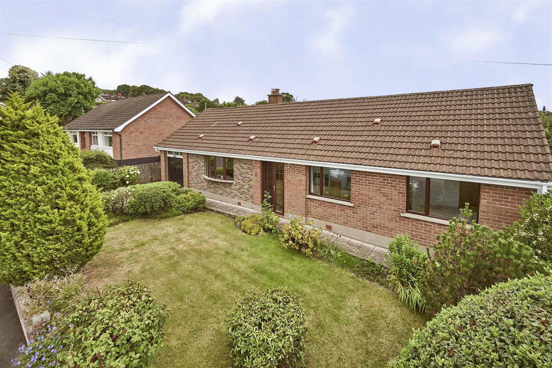4 Croft Close,
Croft Road, Holywood, BT18 0PG
3 Bed Detached Bungalow
Offers Around £335,000
3 Bedrooms
2 Receptions
Property Overview
Status
For Sale
Style
Detached Bungalow
Bedrooms
3
Receptions
2
Property Features
Tenure
Not Provided
Energy Rating
Heating
Gas
Broadband
*³
Property Financials
Price
Offers Around £335,000
Stamp Duty
Rates
£1,907.60 pa*¹
Typical Mortgage
Legal Calculator
In partnership with Millar McCall Wylie
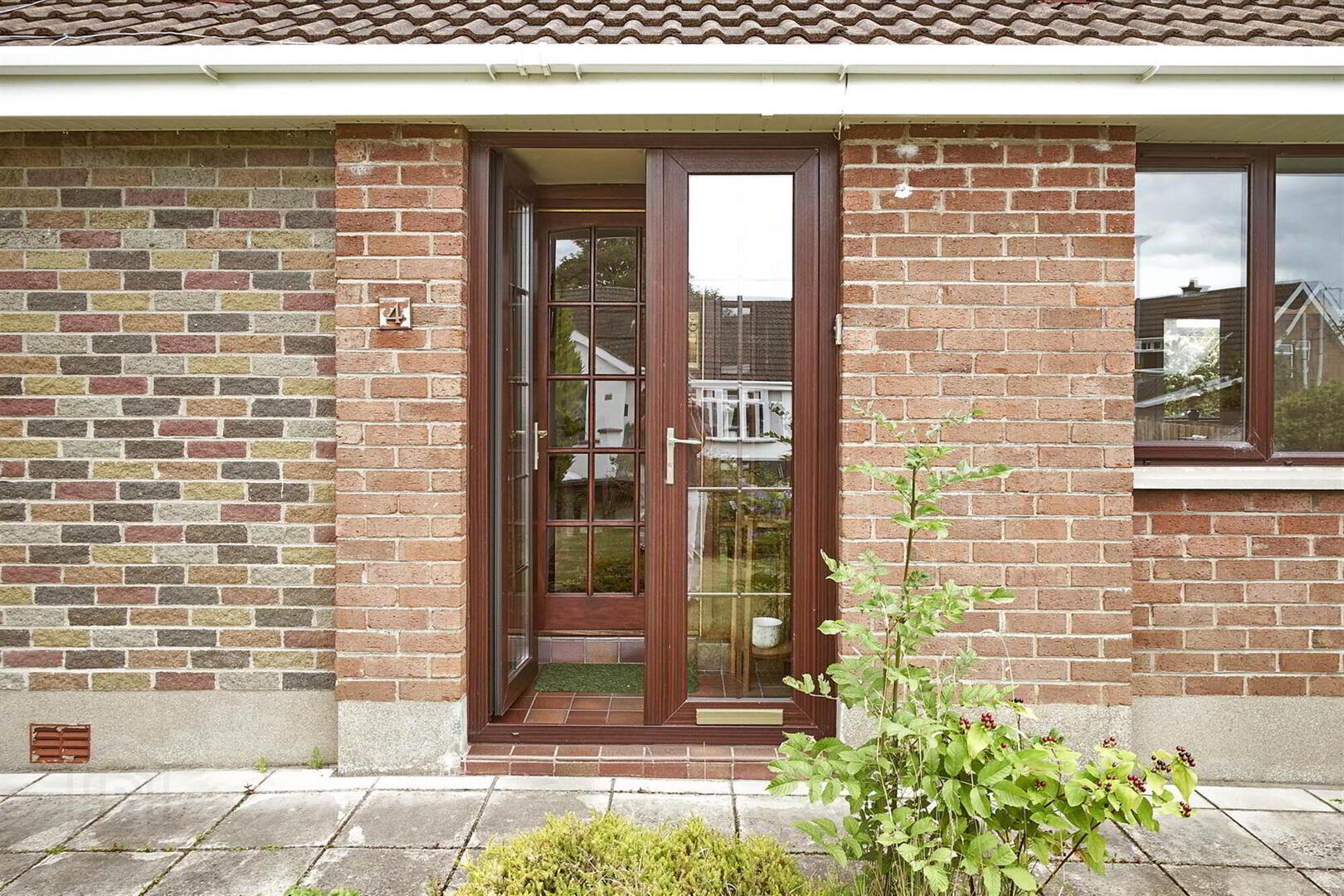
Additional Information
- Attractive red brick detached bungalow on a delightful site in a popular and convenient location
- Spacious lounge
- Fitted kitchen & separate dining room
- Three bedrooms
- Shower room
- Gas fired central heating and uPVC double glazed window frames
- Attached garage
- Mature easily maintained gardens to front and rear
Internally the property has been well-maintained and offers bright and flexible accommodation ideally suited to the active retiring person.
Priced to allow some updating or the young family keen to extend the current property and create their family home in an ever popular location.
Ground Floor
- ENCLOSED ENTRANCE PORCH:
- uPVC double glazed front door. Glazed hardwood inner door to:
- ENTRANCE HALL:
- Cornice ceiling, cloakroom and storage linen cupboard.
- LOUNGE:
- 5.07m x 3.8m (16' 8" x 12' 6")
Cornice ceiling. Feature stone fireplace (not tested) with tiled hearth. Bay window, glazed door to: - DINING ROOM:
- 3.3m x 3.1m (10' 10" x 10' 2")
- FITTED KITCHEN:
- 3.1m x 2.7m (10' 2" x 8' 10")
Single drainer one and a half bowl stainless steel sink unit, excellent range of high and low level linen look units with oak trim. Built-in oven and four ring ceramic hob, wood laminate flooring, uPVC double glazed door to rear. - SHOWER ROOM:
- Built-in shower cubicle, low flush wc, wash hand basin, vanity unit.
- BEDROOM (1):
- 3.8m x 3.1m (12' 6" x 10' 2")
Built-in storage cupboard x 2. - BEDROOM (2):
- 3.5m x 2.8m (11' 6" x 9' 2")
- BEDROOM (3):
- 2.86m x 2.8m (9' 5" x 9' 2")
Built-in robe. - FLOORED ROOFSPACE:
- Accessed via Slingsby ladder, full length of the property giving plenty of scope for extension, subject to the necessary approvals.
Outside
- Private driveway to:
- ATTACHED GARAGE
- Up and over door, light and power, plumbed for washing machine, gas fired boiler.
- Neat front and mature easily maintained rear gardens in lawns and flowerbeds. Greenhouse.
Directions
Travelling up Croft Road, turn left into Woodlands, Croft Close is a continuation.
--------------------------------------------------------MONEY LAUNDERING REGULATIONS:
Intending purchasers will be asked to produce identification documentation and we would ask for your co-operation in order that there will be no delay in agreeing the sale.


