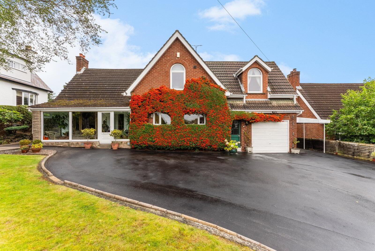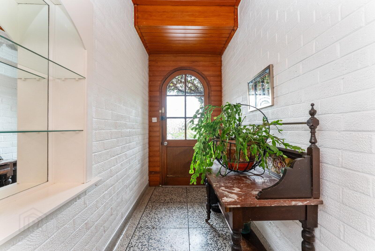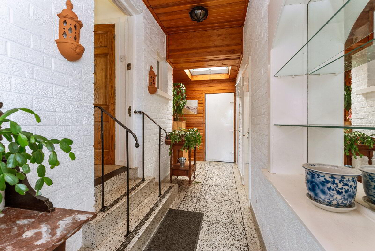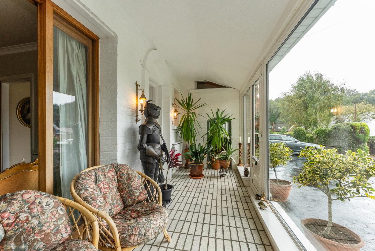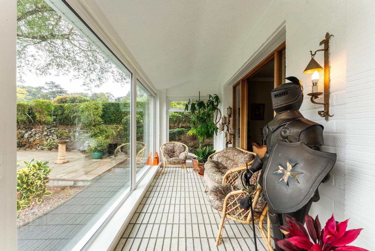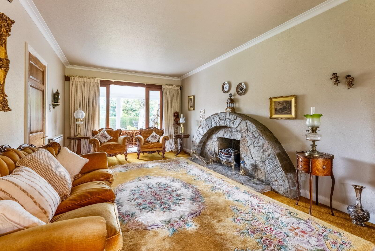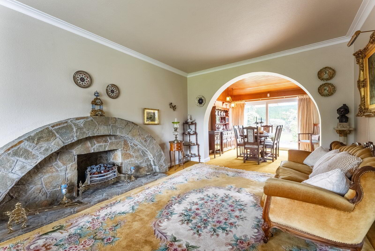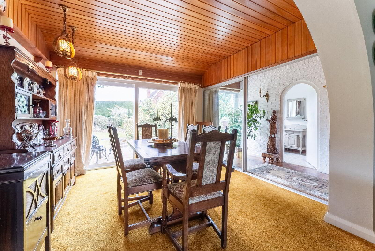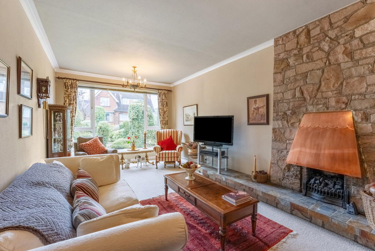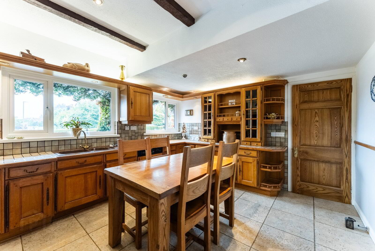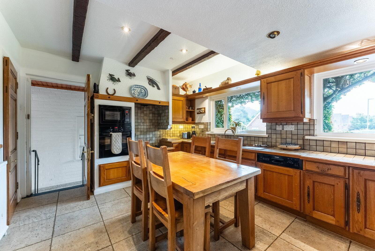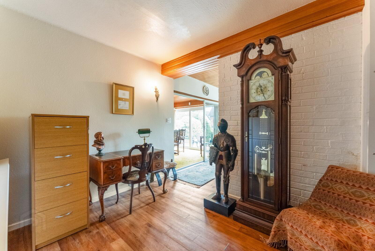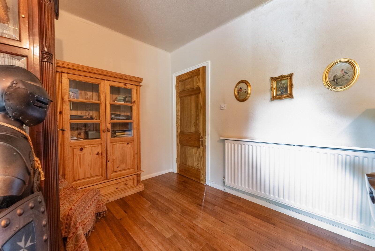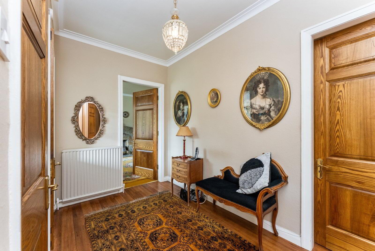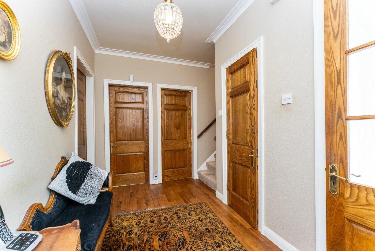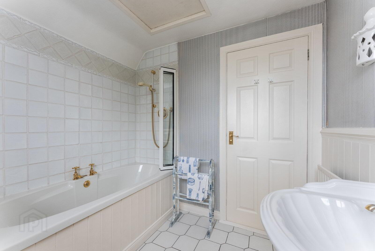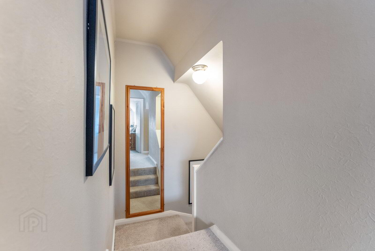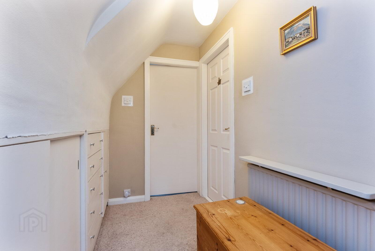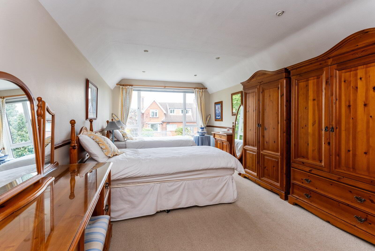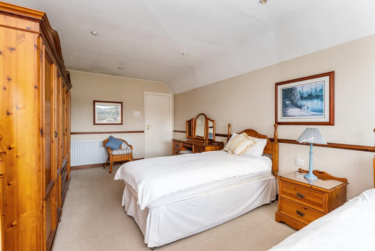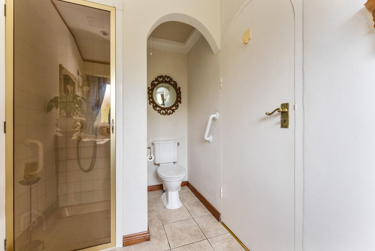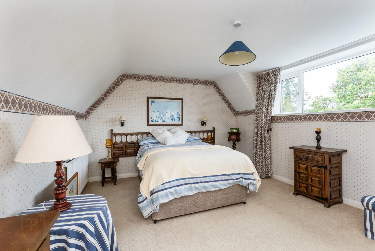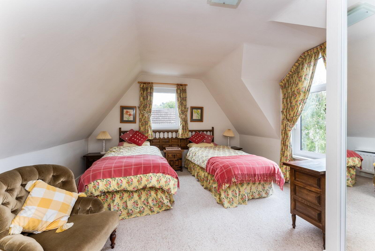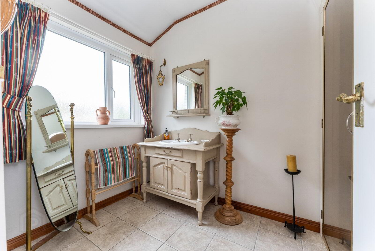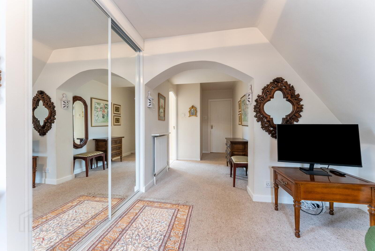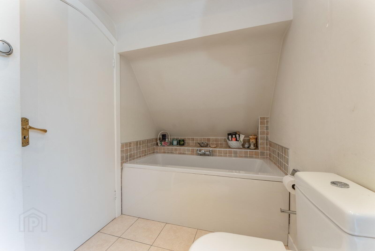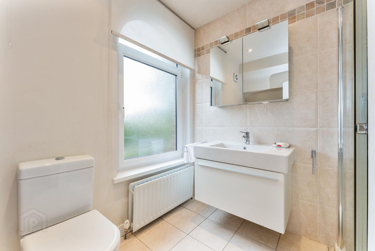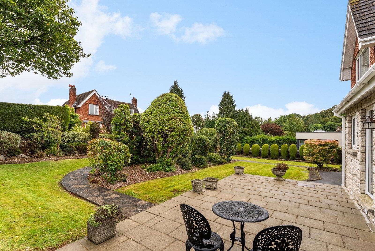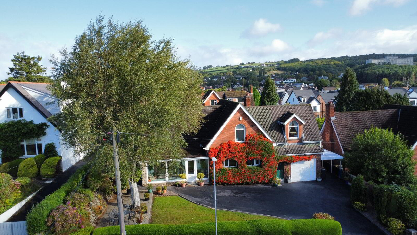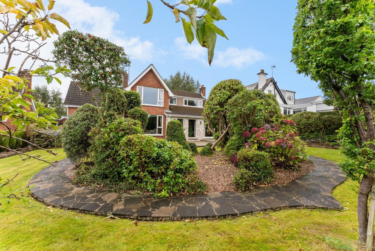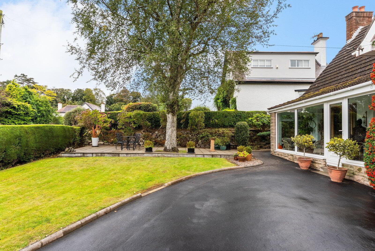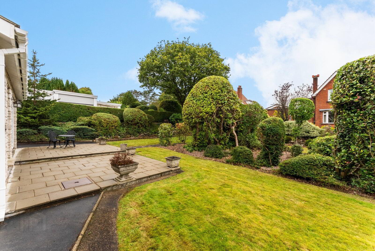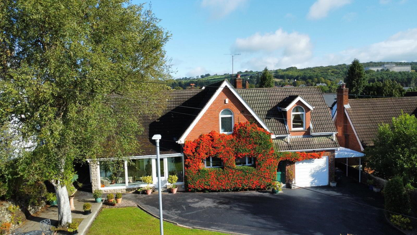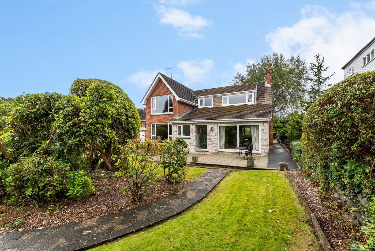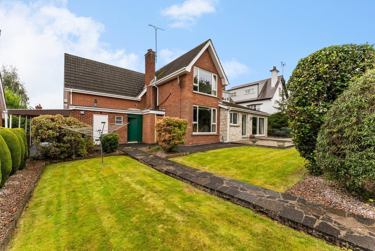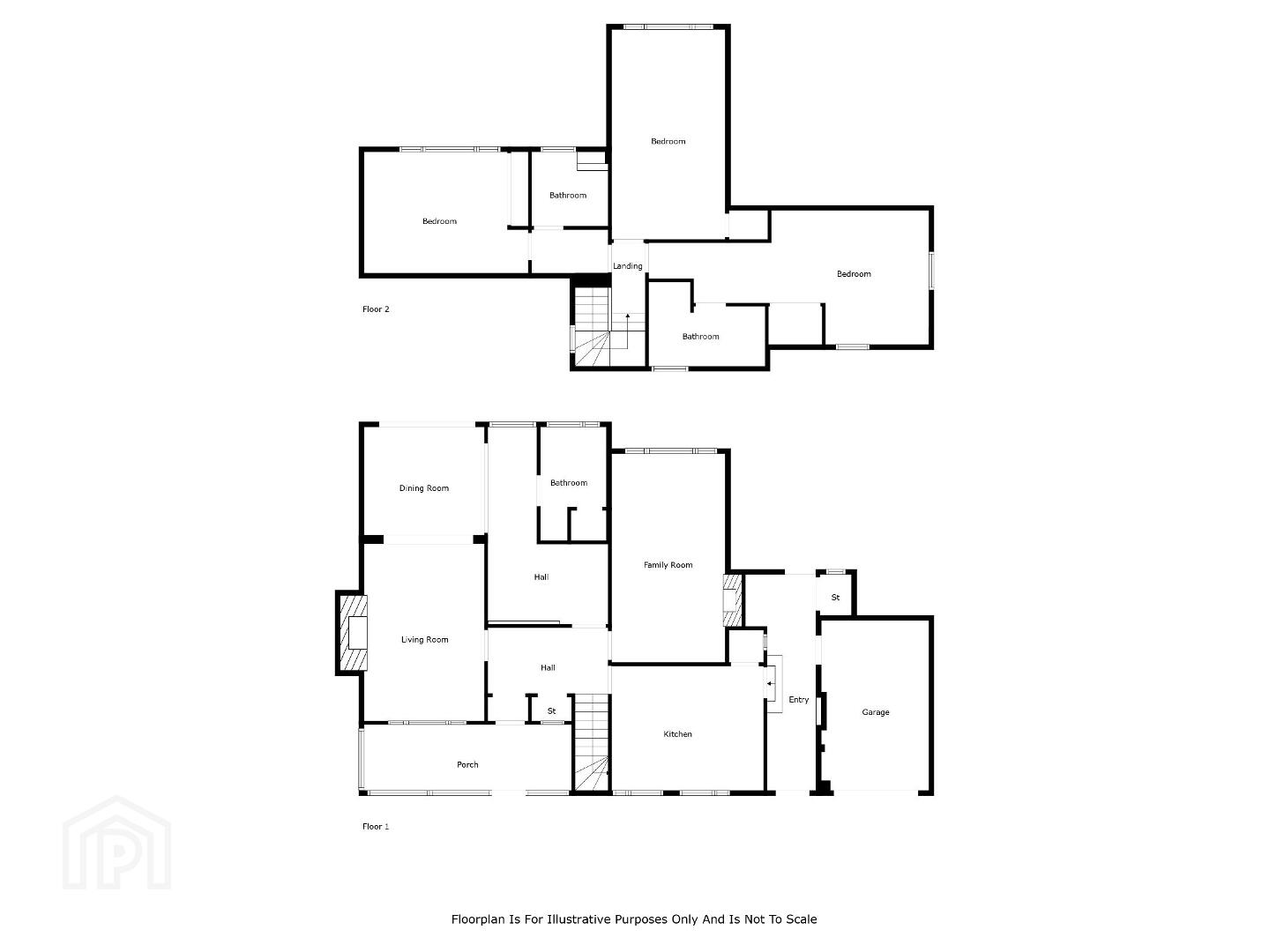4 Castlehill Park,
Belfast, BT4 3GU
3 Bed Detached House
Asking Price £497,500
3 Bedrooms
2 Bathrooms
3 Receptions
Property Overview
Status
For Sale
Style
Detached House
Bedrooms
3
Bathrooms
2
Receptions
3
Property Features
Tenure
Not Provided
Energy Rating
Heating
Gas
Broadband Speed
*³
Property Financials
Price
Asking Price £497,500
Stamp Duty
Rates
£3,261.62 pa*¹
Typical Mortgage
Legal Calculator
In partnership with Millar McCall Wylie
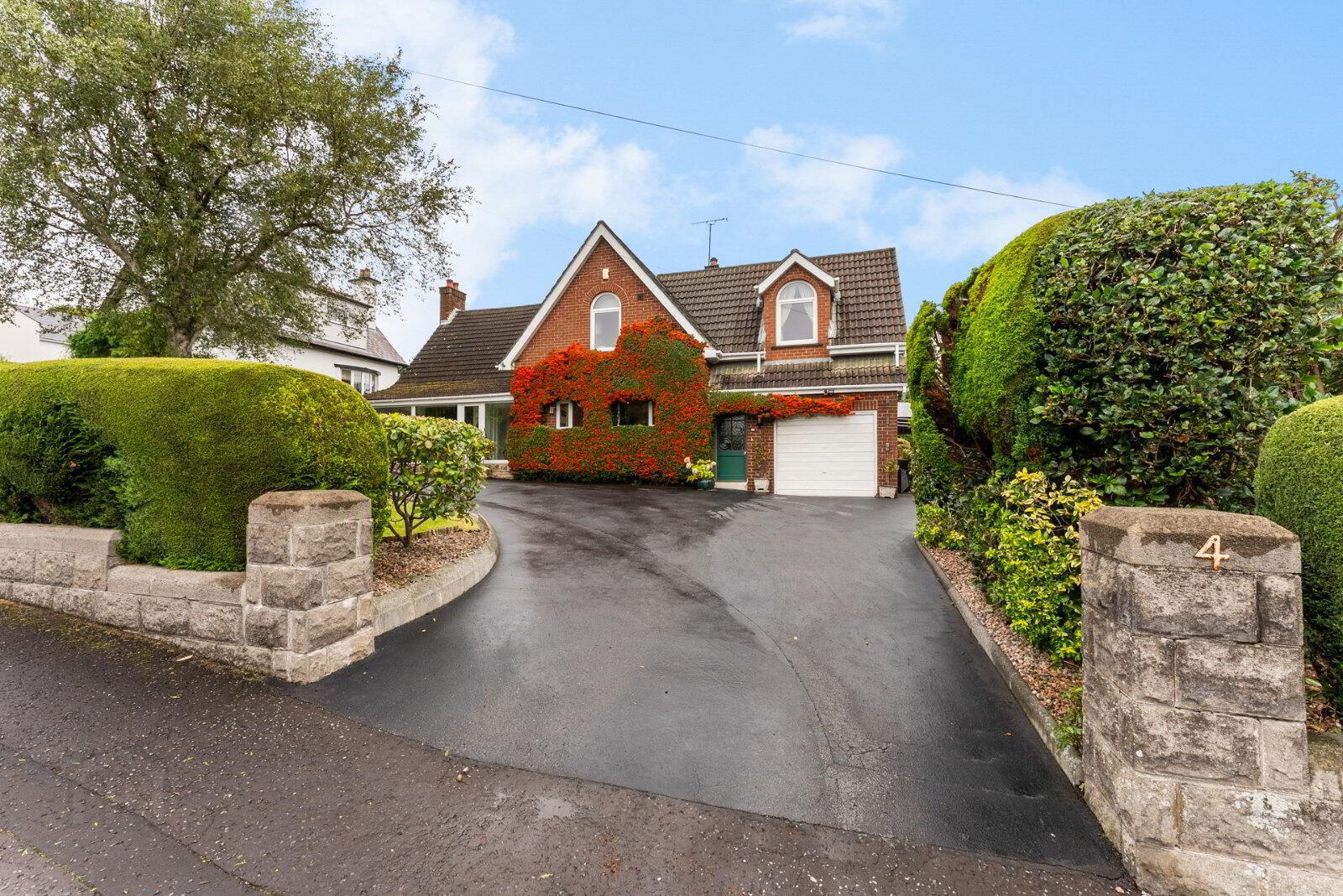
Additional Information
- Spacious Detached House on Mature Site
- Three Reception Rooms
- Three Bedrooms (One with Ensuite Bathroom)
- Kitchen with Casual Dining Area
- Sun Porch
- Bathroom And Shower Room
- Attached Garage
- Double Glazed
- Gas Fired Central Heating
- Security Alarm System
- Generous Mature and Well Tended Gardens to Front and Rear
- Ample Parking to front
- Highly Regarded Residential Location
- Side Open Entrance Porch
- Side Entrance Hall
- Terrazzo tiled floor, shelved storage cupboard and access to...
- Garage with Utility Area
- 5.23m x 3.25m (17'2" x 10'8")
Up and over door, power and light, built in units, stainless steel sink unit and plumbed for washing machine. - Reception Hall/ Sun Lounge
- 6.02m x 1.75m (19'9" x 5'9")
Full length window, PVC entrance door, Amtico tiled floor and sliding door to.... - Living Room
- 5.44m x 3.53m (17'10" x 11'7")
Storage, fireplace with electric fire, tongue and grove ceiling, archway leading to Dining room - Dining Room
- 3.5m x 3.05m (11'6" x 10'0")
Sliding doors to rear. - Hallway
- Cloaks cupboard and corniced ceiling.
- Sideway to Front Door
- Sliding doors to...
- Rear Hall/ Study Hall
- 3.48m x 2.5m (11'5" x 8'2")
- Shower Room
- Traditional style suite, fully tiled shower unit, Aqualisa vanity unit with mixer tap, low flush WC and ceramic tiled floor.
- Formal Living Room
- 6.5m x 3.3m (21'4" x 10'10")
Overlooking rear garden, feature fireplace with slate tiled hearth and corniced ceiling. - Kitchen with Casual Dining Area
- 4.4m x 3.56m (14'5" x 11'8")
Excellent range of high and low level units, four ring ceramic hob, extractor unit, eye level oven, built in microwave, single drainer sink unit with mixer tap. Built in dishwasher, ceramic top work surface, ceramic tiled floor and larder. - First Floor
- Bedroom One
- 4.62m x 4.01m (15'2" x 13'2")
Large Dormer window, mirrored wardrobes and dressing area. - Ensuite Bathroom
- White suite comprising of paneled bath, large shower with Aqualisa electric shower, vanity unit with mixer taps, ceramic tiled floor and partly tiled walls.
- Bedroom Two
- 6.35m x 3.35m (20'10" x 11'0")
Vanity unit with wash hand basin. - Bedroom Three
- 4.72m x 3.66m (15'6" x 12'0")
Larger Dormer window, built in wardrobes with mirrored doors. - Bathroom
- Traditional white suite comprising of paneled bath with Aqualisa shower, pedestal wash hand basin, low flush WC, partly tiled walls and ceramic tiled floors.
- Landing
- Built in storage cupboard and recessed drawers.
- Outside
- Boiler house for gas boiler, driveway to front with garden laid in lawn and raised patio area. Spacious garden to the rear with patio area, mature garden and car port.


