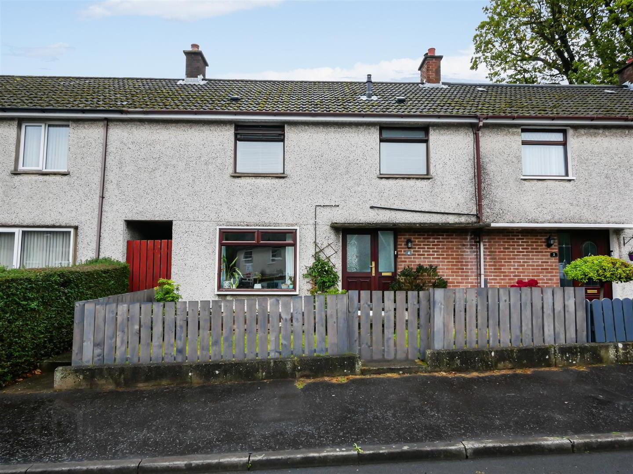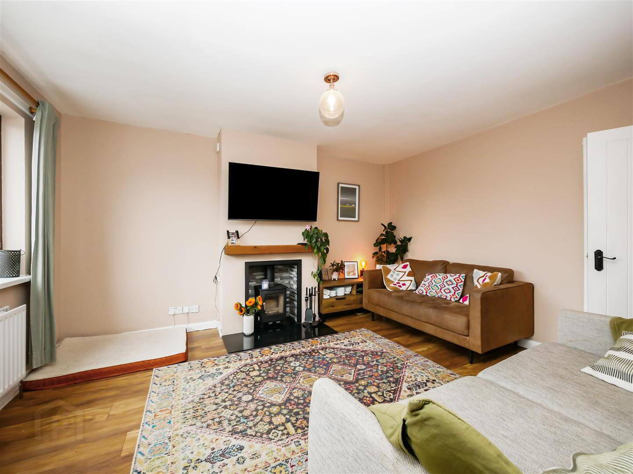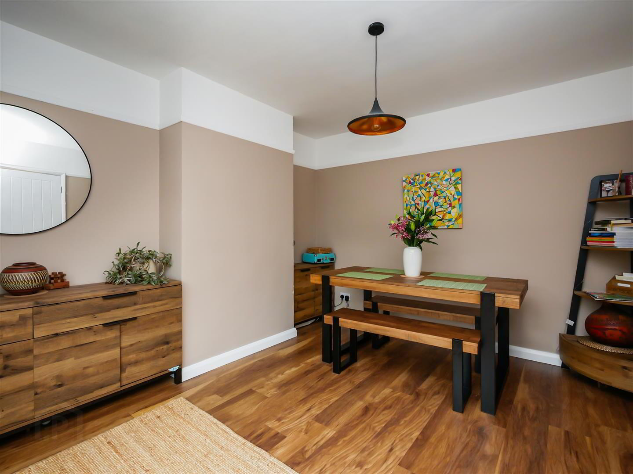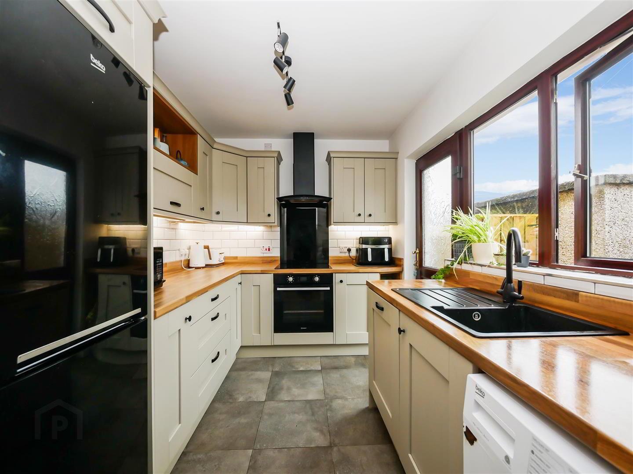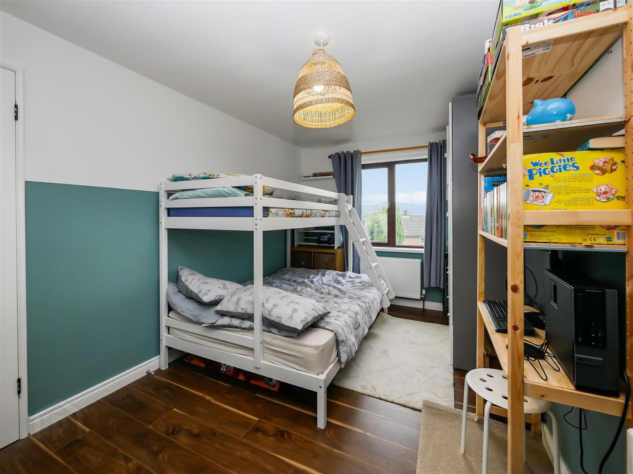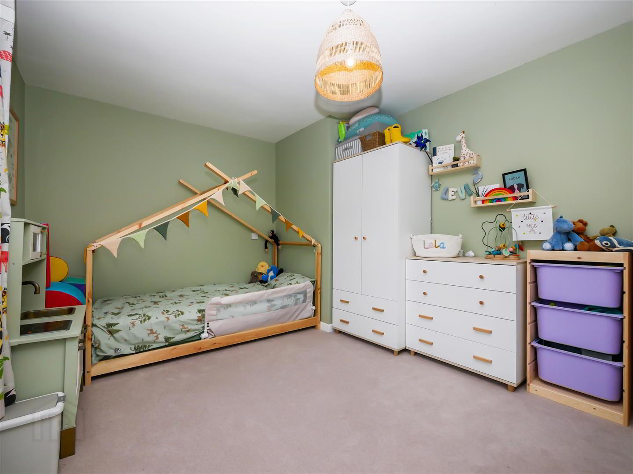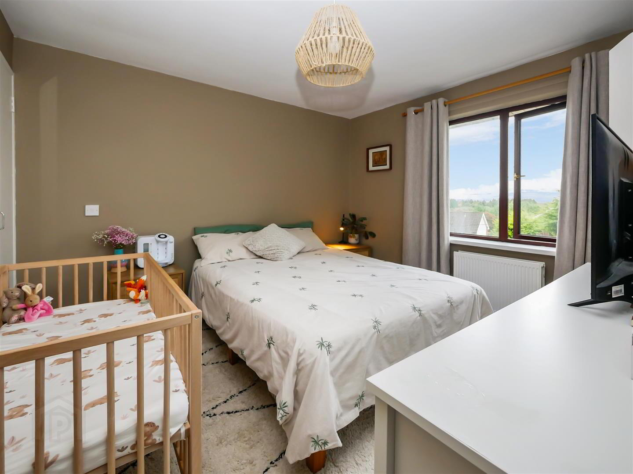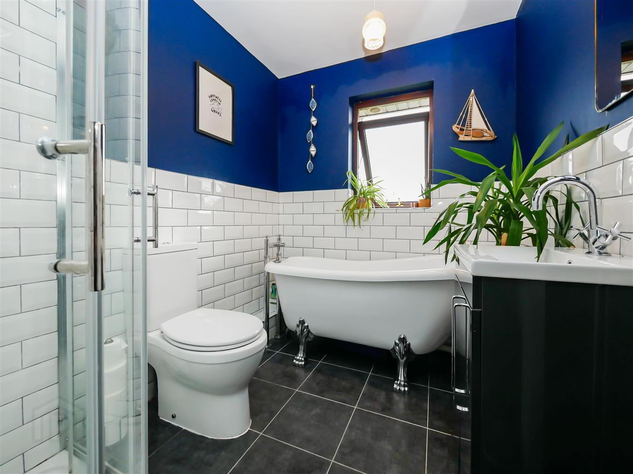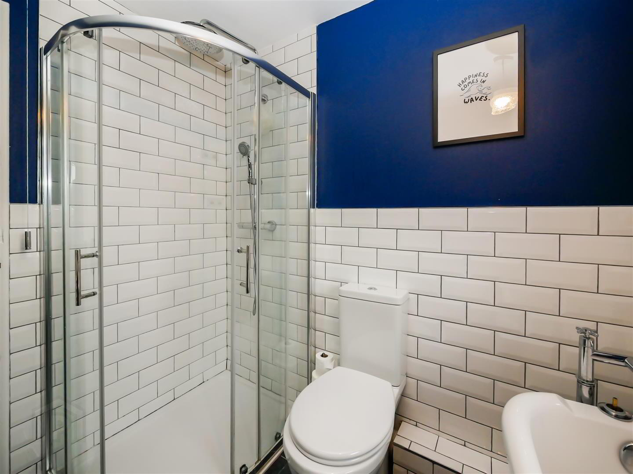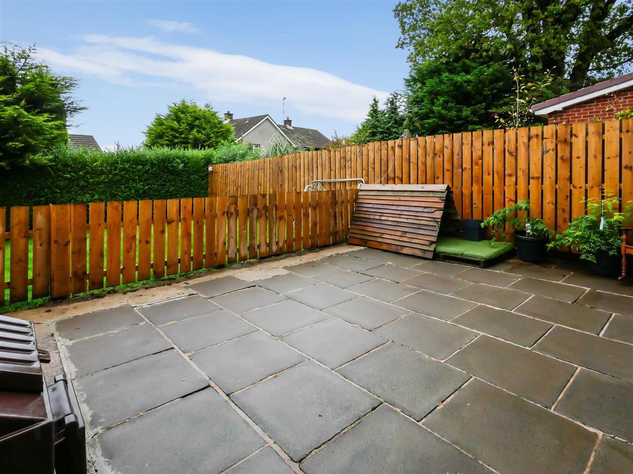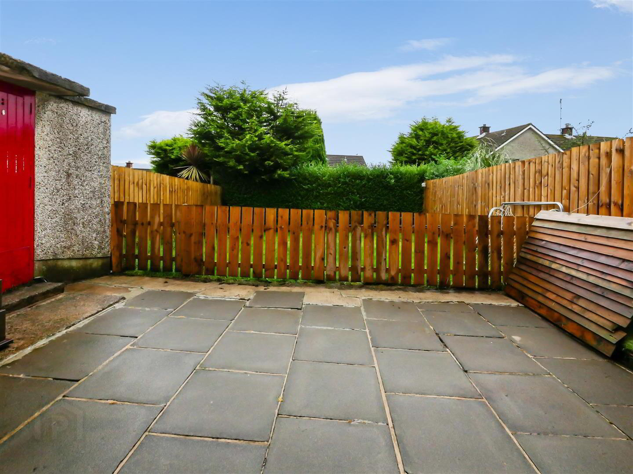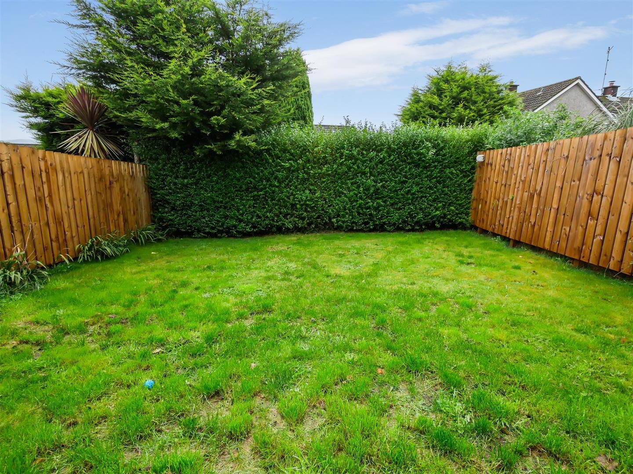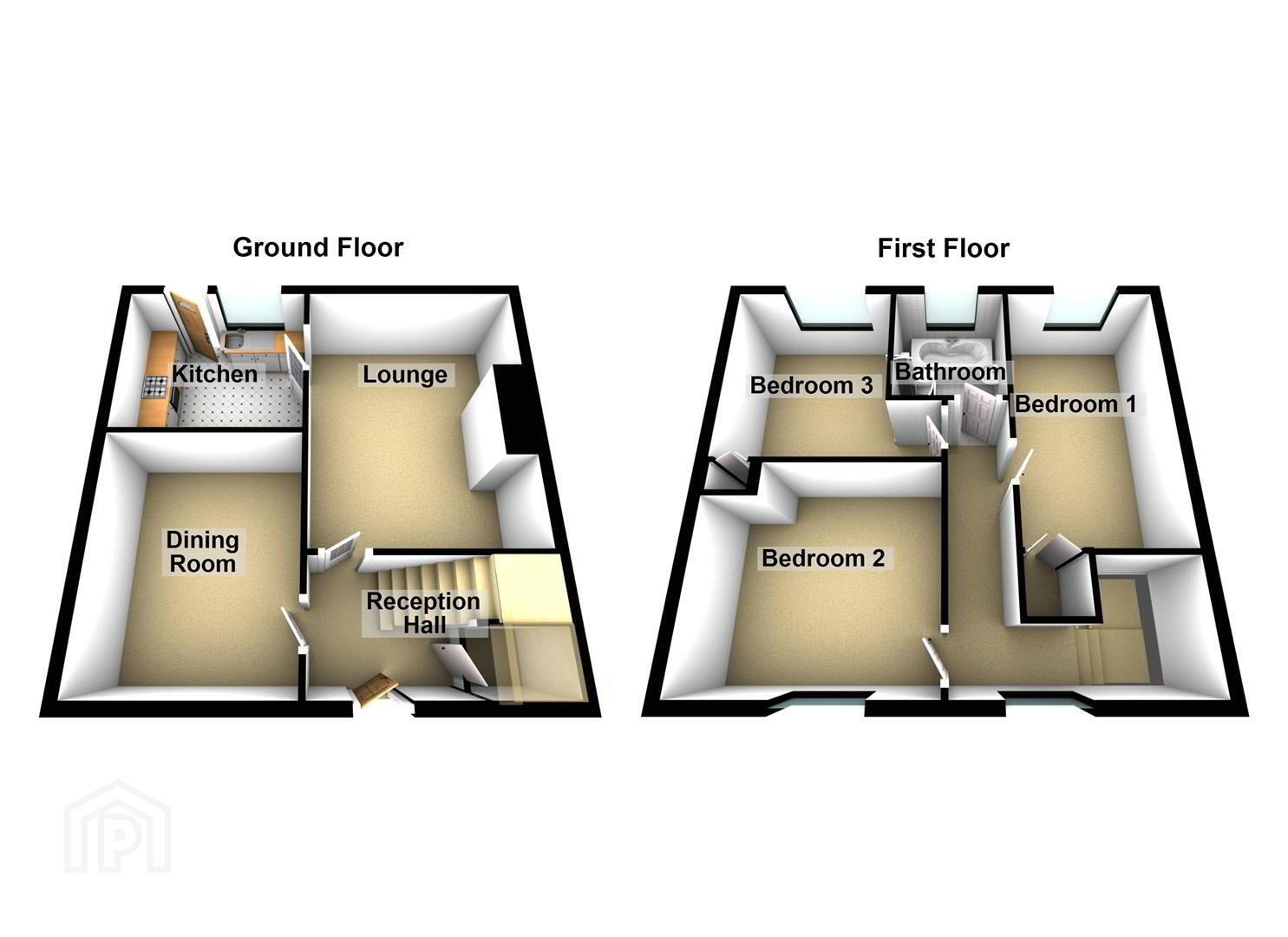4 Castlecoole Park,
Belvoir Park, Belfast, BT8 7BE
3 Bed Terrace House
Asking Price £165,000
3 Bedrooms
1 Bathroom
2 Receptions
Property Overview
Status
For Sale
Style
Terrace House
Bedrooms
3
Bathrooms
1
Receptions
2
Property Features
Tenure
Leasehold
Energy Rating
Heating
Gas
Broadband Speed
*³
Property Financials
Price
Asking Price £165,000
Stamp Duty
Rates
£839.39 pa*¹
Typical Mortgage
Legal Calculator
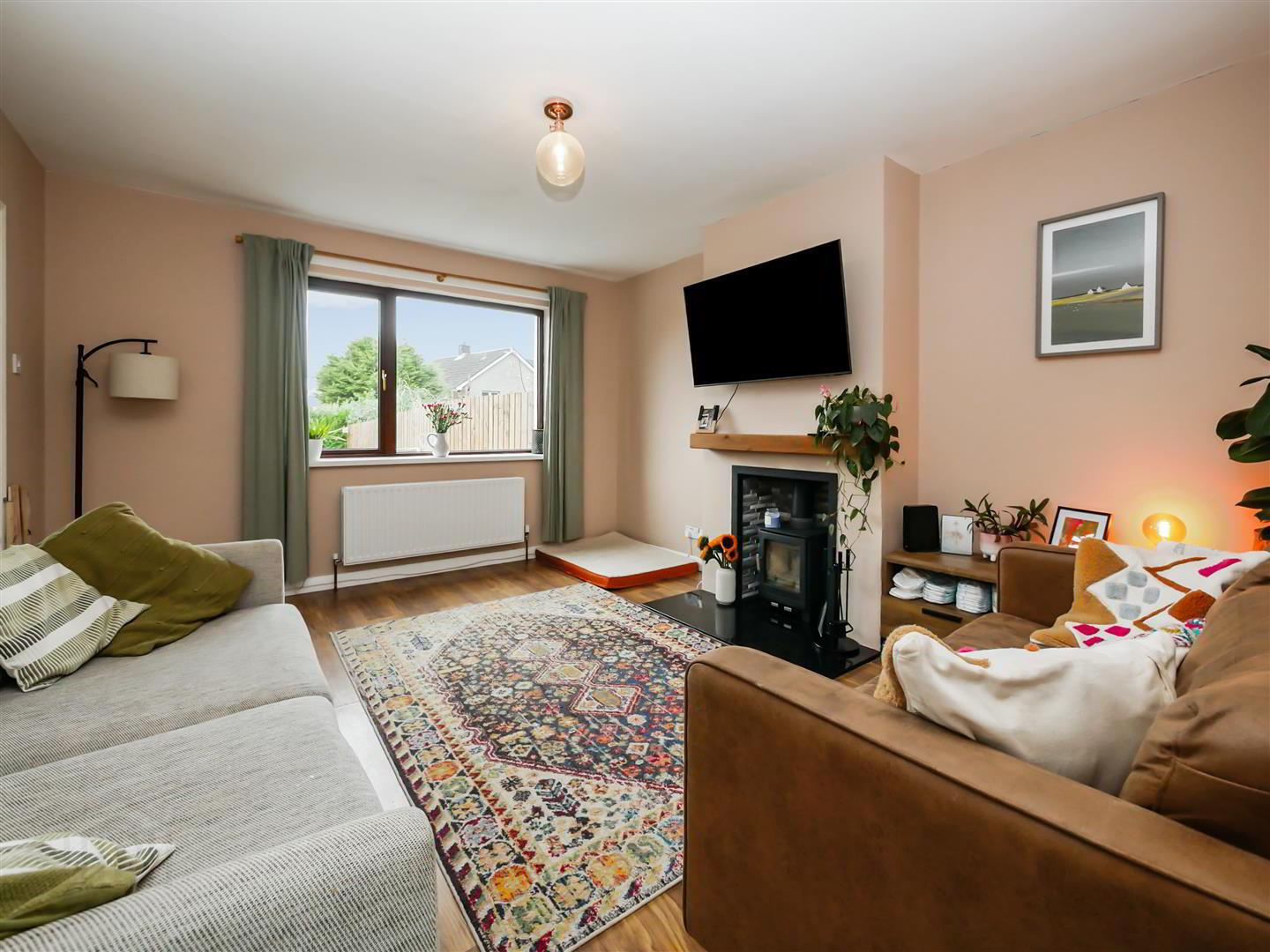
Additional Information
- Well maintained terrace home
- Three good size bedrooms
- Two separate reception rooms
- Modern fitted kitchen
- Deluxe white bathroom suite with additional shower cubicle
- Gas central heating
- Double glazed windows
- Gardens to the front and a good size garden to the rear
- Close to many amenities
- Ideal 1st time purchase
This excellent mid terrace home is located at the upper end of Belvoir Drive, and offers so much convenience to many essential amenities, within minutes of the property. This property is bright and spacious, with accommodation consisting of 3 good size bedrooms, 2 separate receptions, a modern fitted kitchen, and a deluxe white bathroom suite with additional shower cubicle on the 1st floor. Serviced with a gas central heating system, there is also double glazed windows and external doors, a good size rear garden with patio and lawn area. This home would make an ideal first time buy and would also suit those up or downsizing. View early, you will not be disappointed!
- The accommodation comprises
- Pvc double glazed front door leading to the entrance hall.
- Entrance hall
- Laminate flooring, under stairs storage.
- Lounge 4.37m x 3.68m (14'4 x 12'1)
- Laminate flooring, hole in the wall fireplace with Multi fuel fire.
- Dining room 3.84m x 3.23m (12'7 x 10'7)
- Laminate flooring.
- Modern fitted kitchen 3.28m x 2.34m (10'9 x 7'8)
- Full range of high and low level units, single drainer sink unit with mixer taps, formica work surfaces, part tiled walls, 4 ring hob and under oven, extractor fan, plumbed for washing machine, fridge freezer space, fridge freezer space, tiled floor.
- 1st floor
- Landing, built in robe, access to the roof space.
- Bedroom 1 4.32m x 2.67m (14'2 x 8'9)
- Built in robes. Laminate flooring.
- Bedroom 2 4.09m x 2.97m (13'5 x 9'9)
- Bedroom 3 3.28m x 3.10m (10'9 x 10'2)
- Built in robe. Laminate flooring.
- Bathroom
- Luxury white suite comprising claw foot bath with mixer taps, corner shower cubicle with thermostatically controlled shower, wash hand basin with storage below. Part tiled walls, tiled floor, extractor fan, chrome towel radiator.
- Additional bathroom image
- Outside
- Front gardens
- Gardens to the front laid in lawn.
- Rear gardens
- Enclosed rear gardens with flagged patio area, Additional gardens in lawn. Outhouse with good storage.
- Additional garden image


