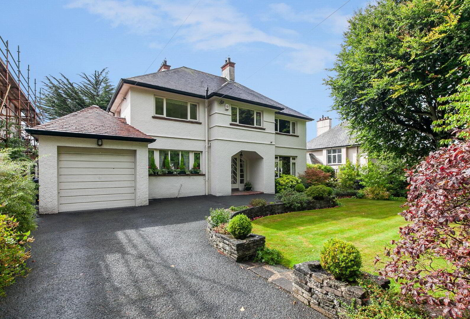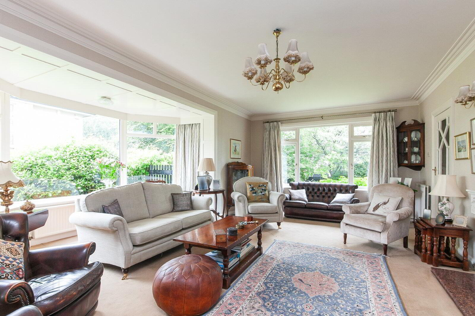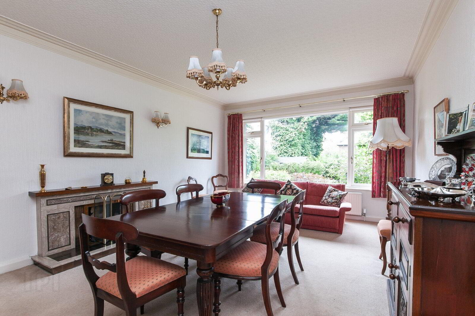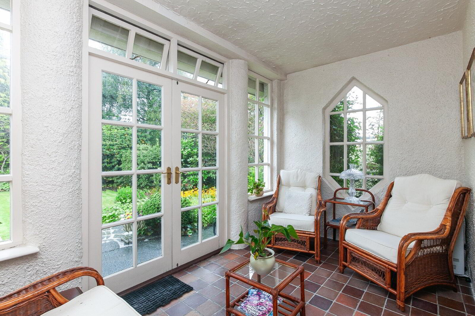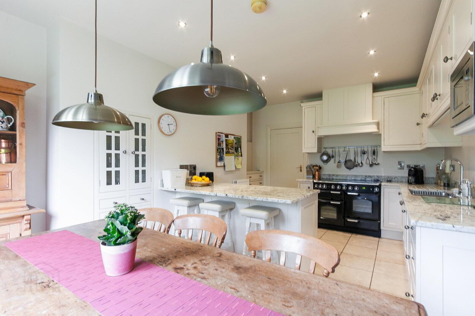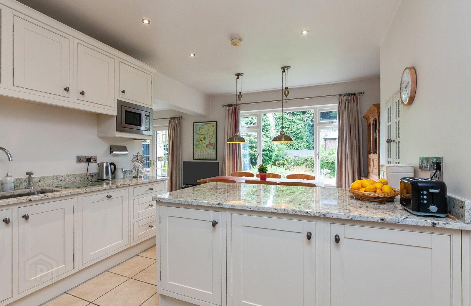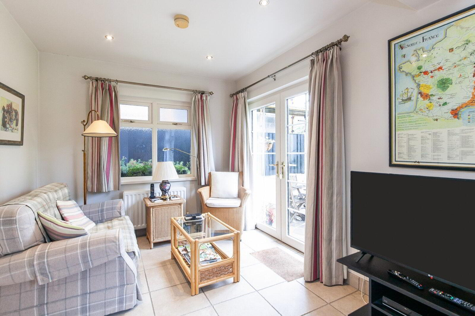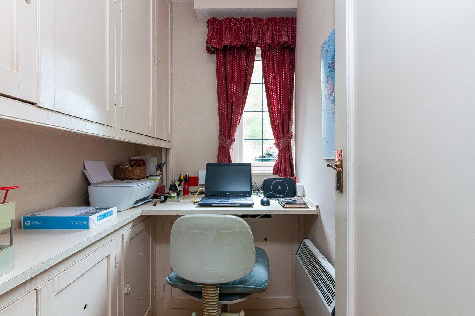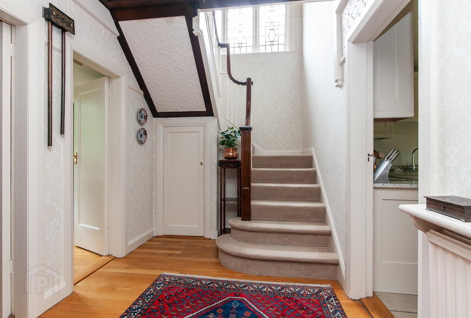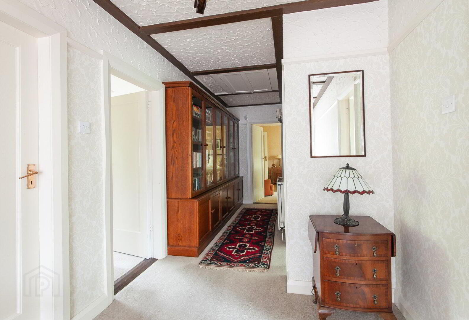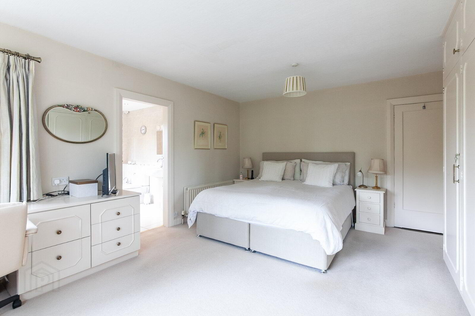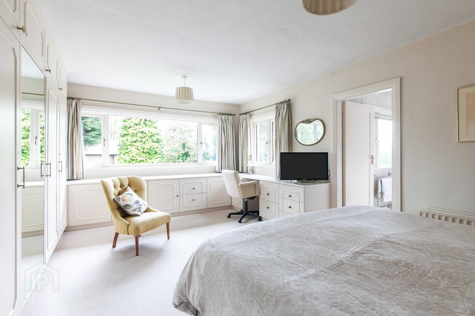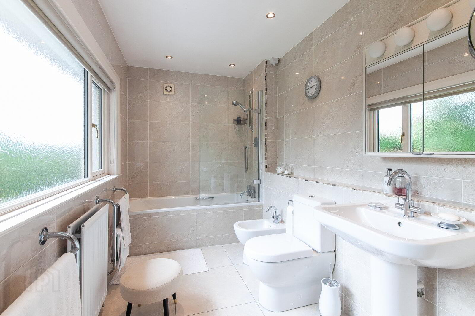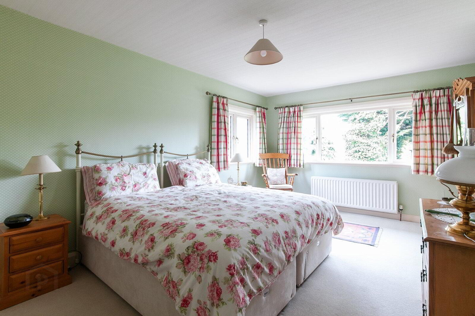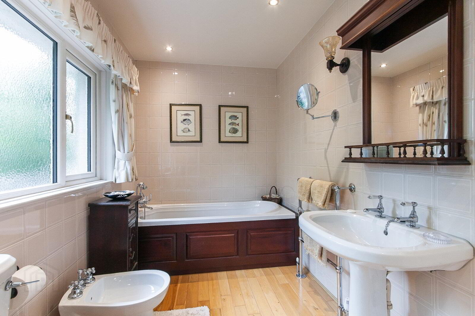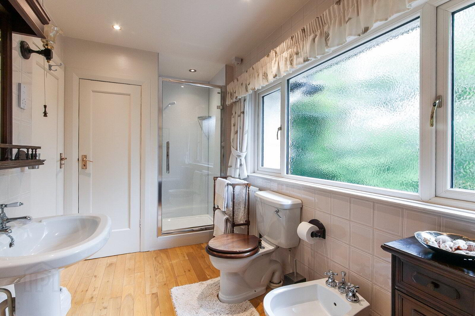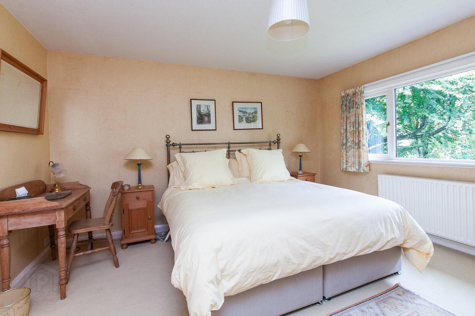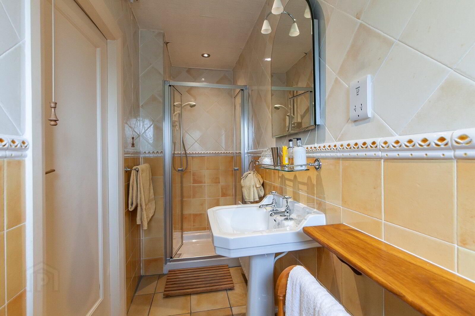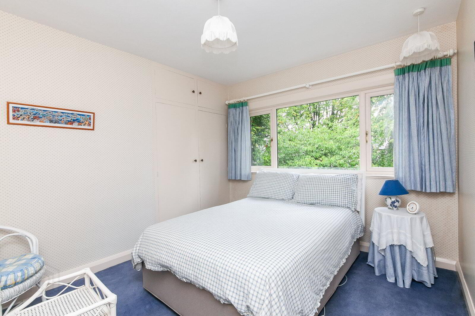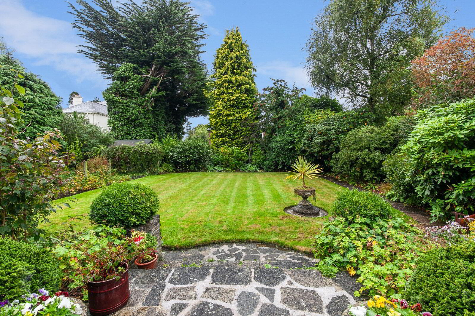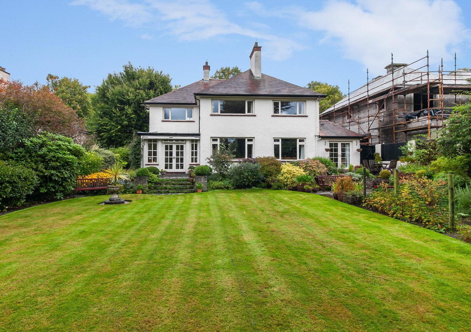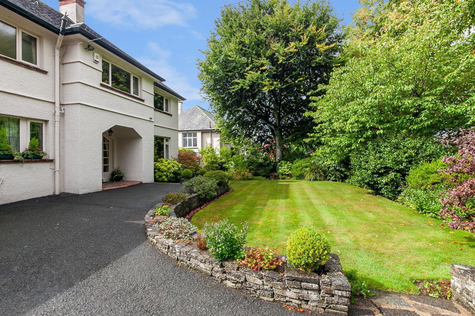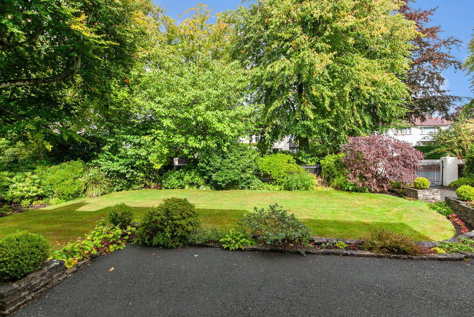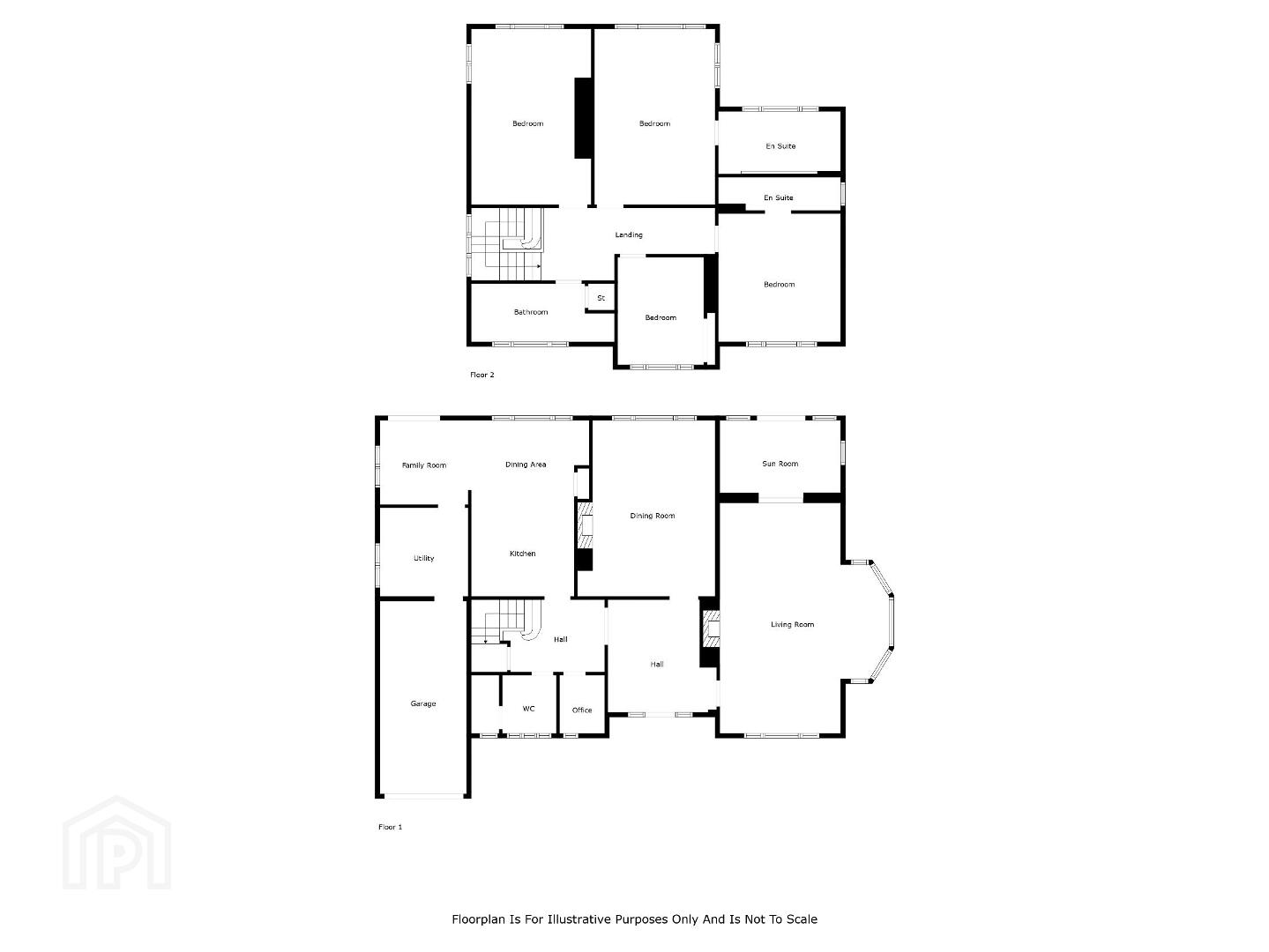4 Bristow Park,
Belfast, BT9 6TH
4 Bed Detached House
Asking Price £950,000
4 Bedrooms
3 Bathrooms
3 Receptions
Property Overview
Status
For Sale
Style
Detached House
Bedrooms
4
Bathrooms
3
Receptions
3
Property Features
Tenure
Not Provided
Energy Rating
Broadband Speed
*³
Property Financials
Price
Asking Price £950,000
Stamp Duty
Rates
£3,837.20 pa*¹
Typical Mortgage
Legal Calculator
In partnership with Millar McCall Wylie
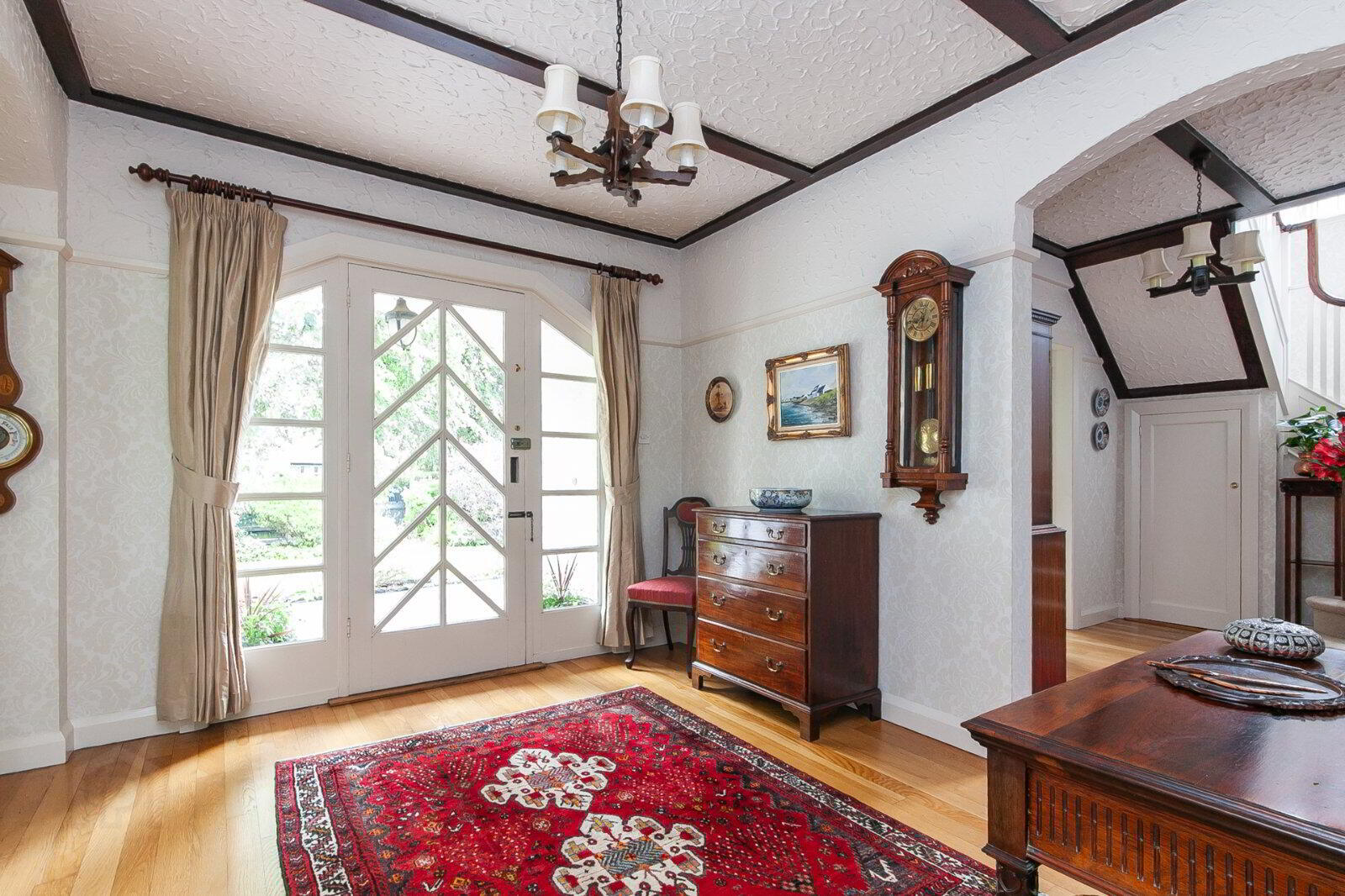
Additional Information
- Attractive Detached Family Home In A Popular Tree Lined Park
- Extremely Well-Appointed, Presented And Spacious Accommodation Throughout
- Offering Three Formal Reception Rooms Including Generous Drawing Room
- Study/Office off Hallway
- Fitted Kitchen With Casual Dining/Living Areas
- Four Well-Proportioned Bedrooms
- Family Bathroom, Two Ensuite Shower Rooms, and Downstairs Cloakroom
- Utility Room
- Gas Fired Central Heating
- PVC Double Glazing
- Attached Garage and generous driveway parking
- Generous Private Site with Superb Gardens to Rear
- Positioned Close To The School Catchment Area And Right On The Doorstep Of BT9 and Lisburn Road
- Suited To The Growing Family Wanting To Create A Perfect Family Home
- Viewing by Private Appointment
- Entrance Hall
- Hardwood Door to Entrance Hall, oak flooring, storage under stairs. Study area off Hallway, range of fitted units
- Cloakroom
- WC and wash hand basin
- Living Room
- 7.49m x 6.05m (24'7" x 19'10")
Attractive Feature Fireplace, access to - Sun Room
- 3.93m x 2.53m (12'11" x 8'4")
Double doors to rear - Dining Room
- 5.72m x 4.48m (18'9" x 14'8")
Attractive feature fireplace - Kitchen
- 3.35m x 3.16m (11'0" x 10'4")
Range of High and Low Level units, inset sink, recess for range cooker, integrated dishwasher, granite worktops, breakfast bar, double doors to rear - Dining Area
- 3.94m x 2.54m (12'11" x 8'4")
- Family Room
- 2.87m x 2.74m (9'5" x 9'0")
- Utility Room
- 2.88m x 2.87m (9'5" x 9'5")
Range of fitted units, Belfast sink, plumbed washing machine - Internal Garage
- 6.27m x 2.82m (20'7" x 9'3")
Light and power - First Floor landing
- Bedroom 1
- 5.72m x 3.93m (18'9" x 12'11")
Built in wardrobe - Ensuite
- Panelled bath, mixer taps, shower enclosure, WC, wash hand basin and bedet
- Bedroom 2
- 5.72m x 3.90m (18'9" x 12'10")
Built in wardrobe - Bedroom 3
- 4.16m x 3.98m (13'8" x 13'1")
Built in wardrobe - Ensuite
- Shower enclosure, WC and wash hand basin
- Bedroom 4
- 3.50m x 2.80m (11'6" x 9'2")
- Bathroom
- Panelled bath, mixer taps, WC, wash hand basin and bedet
- Storage
- Outside
- Generous gardens to front and rear, lawns, patio, shrubs, tree. Driveway parking


