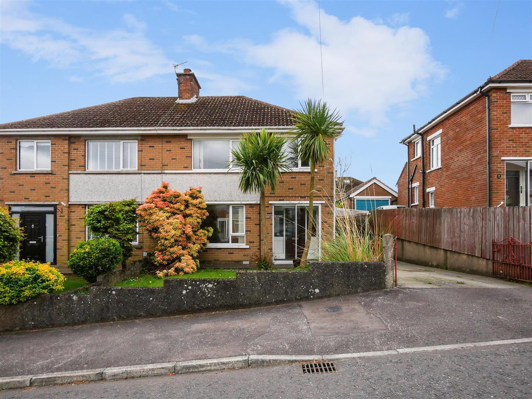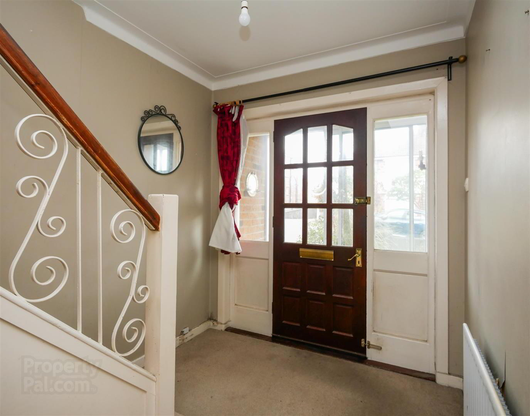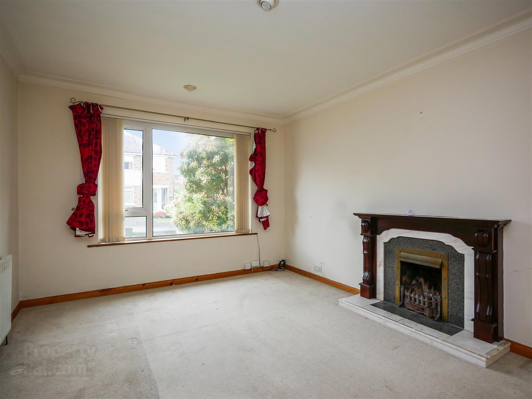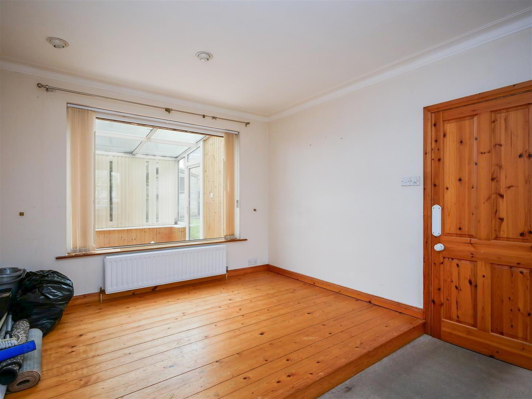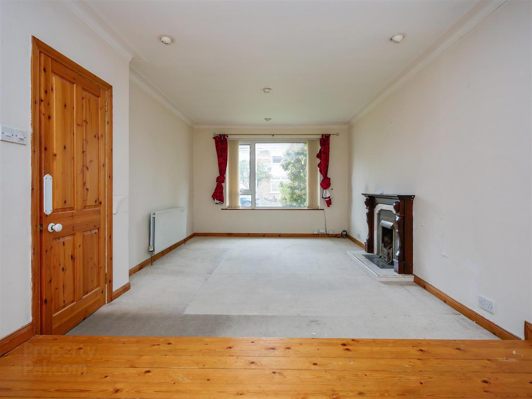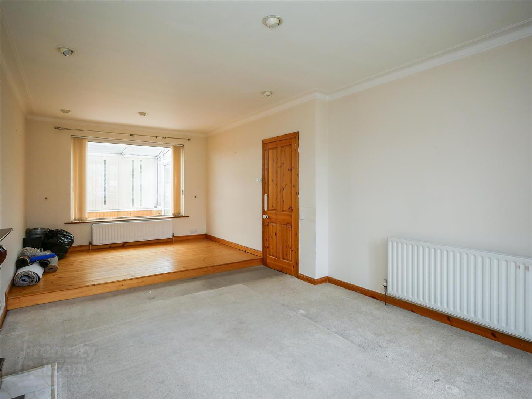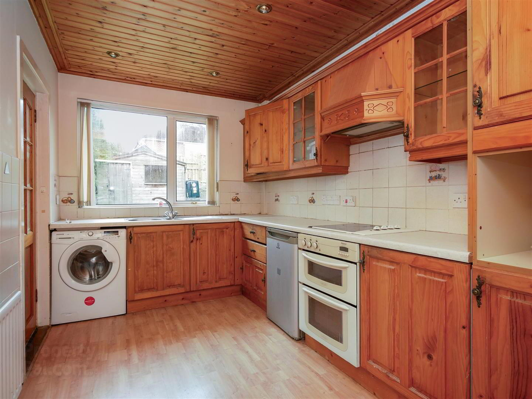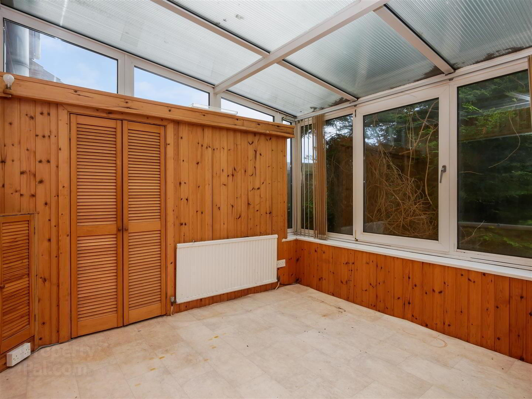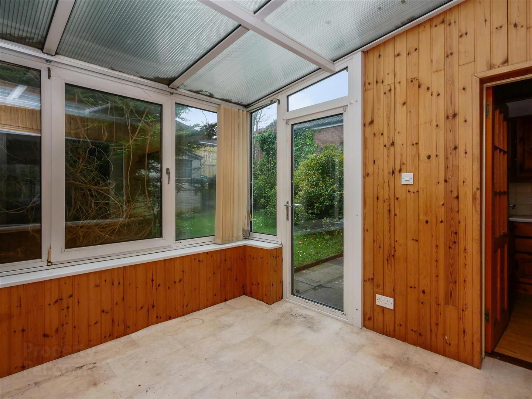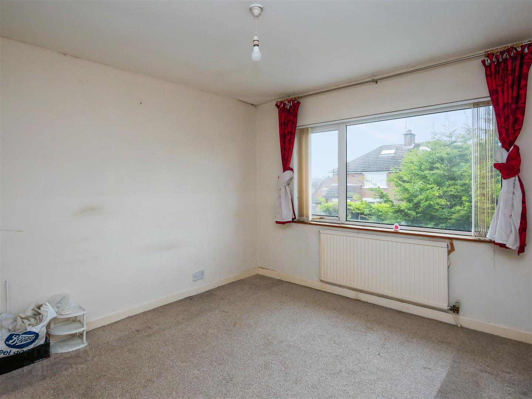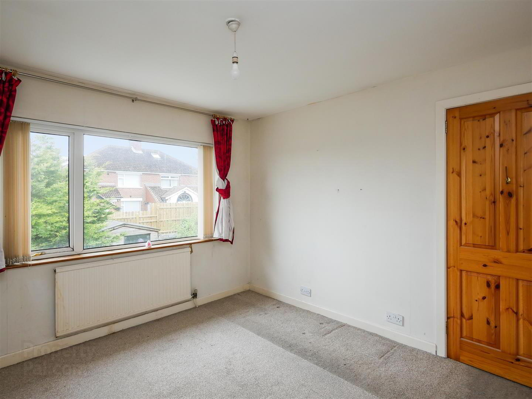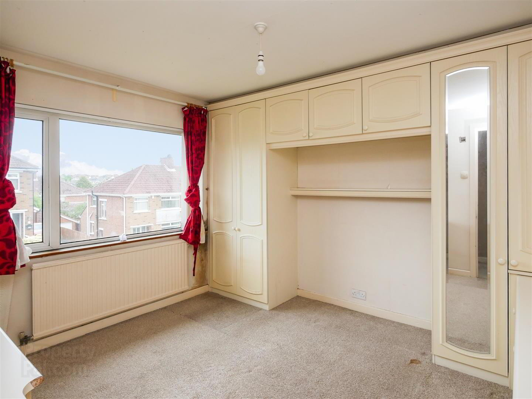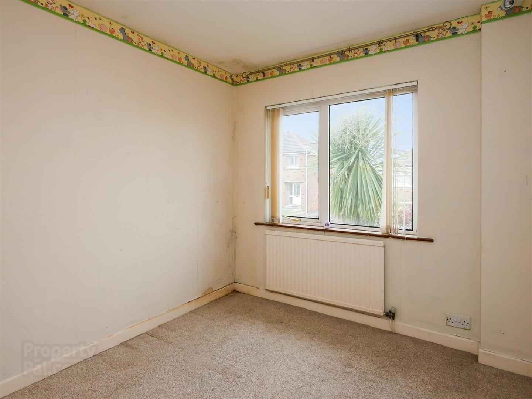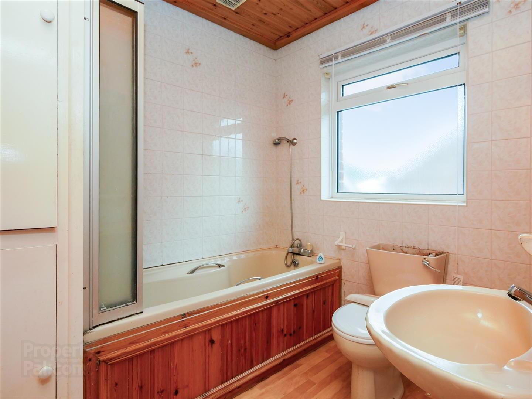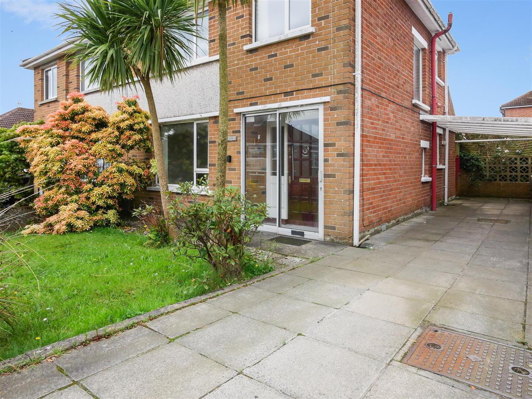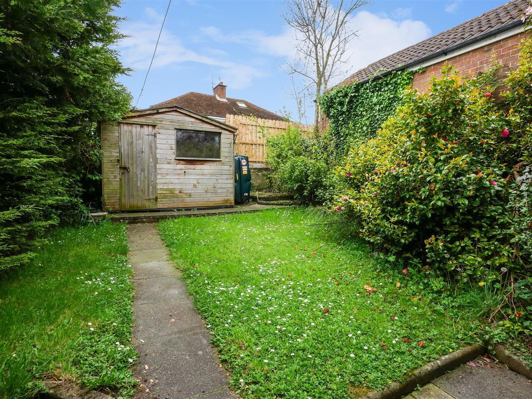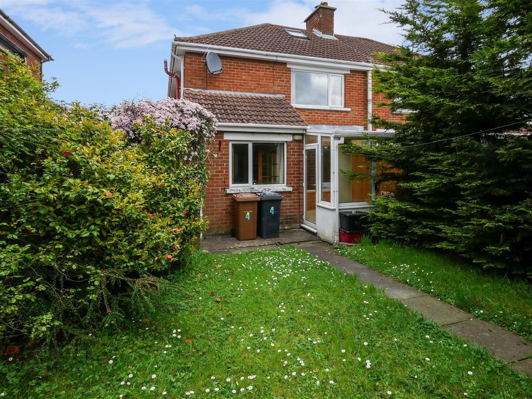4 Alt-Min Avenue,
Newton Park, Belfast, BT8 6NJ
3 Bed Semi-detached House
Asking Price £200,000
3 Bedrooms
Property Overview
Status
For Sale
Style
Semi-detached House
Bedrooms
3
Property Features
Tenure
Leasehold
Energy Rating
Broadband
*³
Property Financials
Price
Asking Price £200,000
Stamp Duty
Rates
£1,273.72 pa*¹
Typical Mortgage
Legal Calculator
In partnership with Millar McCall Wylie

Features
- Semi-Detached Home
- Three Good Sized Bedrooms
- Through Lounge / Dining Room
- Fitted Kitchen
- Coloured Bathroom Suite
- Upvc Conservatory
- Oil Heating / Double Glazed
- Enclosed Rear Garden
- Driveway with Off Street Parking
- Excellent Location in Quiet Cul-de-Sac
Internally this Semi Detached home offers well proportioned accommodation comprising three good sized bedrooms, through lounge / dining room, fitted kitchen, upvc conservatory and a coloured bathroom suite on the first floor.
In addition the property benefits from oil fired central heating, double glazing, a driveway with off street parking and enclosed rear garden.
The property is also in walking distance to the convenient shops off Newton Park, a selection of primary a & post primary schools, transport links to include the Cairnshill Park & Ride and Forestside Shopping Centre. An excellent first time purchase and or family home.
- Porch
- Glazed patio door opens onto inner porch with tiled flooring.
- Entrance Hall 4.20m x 2.15m (13'9" x 7'0")
- Double glazed hardwood front door and surround opens onto spacious entrance hall.
- Lounge / Dining Room 6.96m x 3.43m (22'10" x 11'3")
- (at widest points) Through lounge / dining room with fireplace and raised dining area.
- Fitted Kitchen 3.66m x 2.36m (12'0" x 7'8")
- Fitted kitchen with selection of upper and lower level units complete with formica worktops and stainless steel sink with drainer. Wooden effect vinyl flooring and part tiled walls.
- Sunroom 2.96m x 2.82m (9'8" x 9'3")
- Upvc glazed sunroom with access to storage cupboard housing oil boiler.
- First Floor
- Access to floored roof space
- Bedroom 1 3.46m x 3.21m (11'4" x 10'6")
- Bedroom 2 3.41m x 3.21m (11'2" x 10'6")
- Built-in wardrobes and drawers.
- Bedroom 3 2.50m x 2.43m (8'2" x 7'11")
- Built-in storage cupboard.
- Bathroom 2.37m x 1.97m (7'9" x 6'5")
- Fitted bathroom suite complete with panelled bath, pedestal wash hand basin and low flush w.c. Access to hot press. Tiled walls and wooden effect vinyl flooring.
- Property Front
- Garden to front with laid lawn and driveway to the side with off street parking.
- Enclosed Rear Garden
- Enclosed rear garden with mature trees and hedges.
- Disclaimer
- Please note that all services and appliances have not, and will not be tested.


