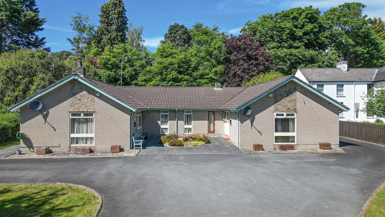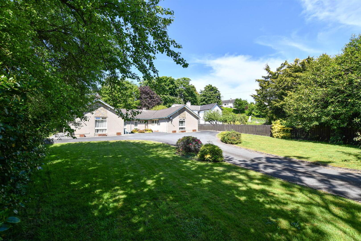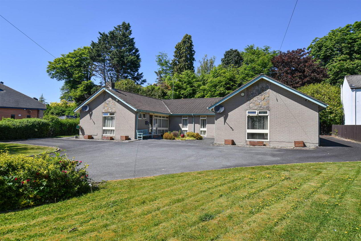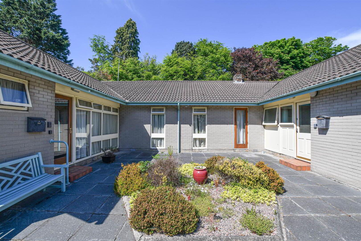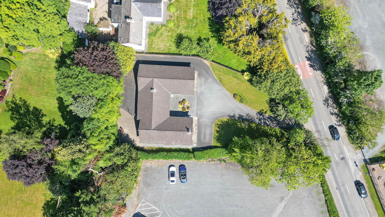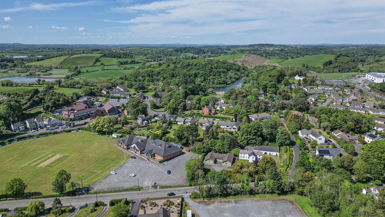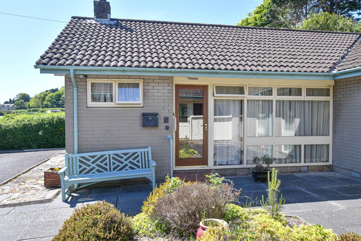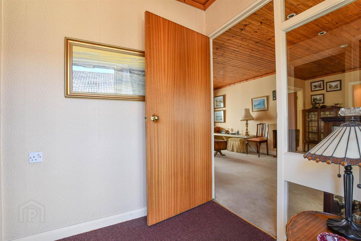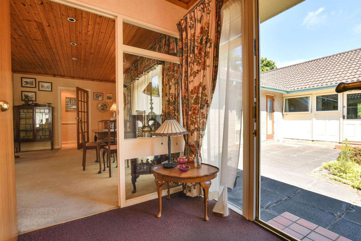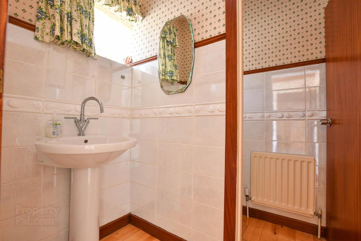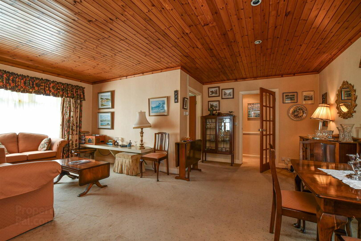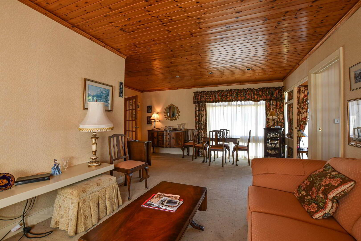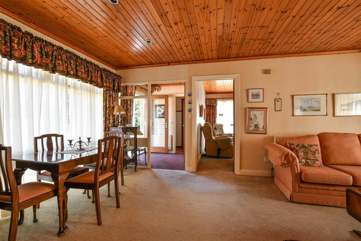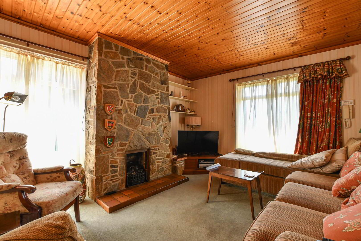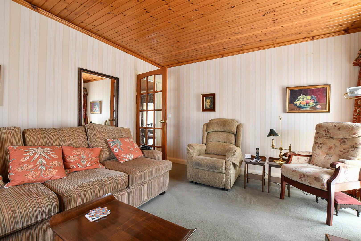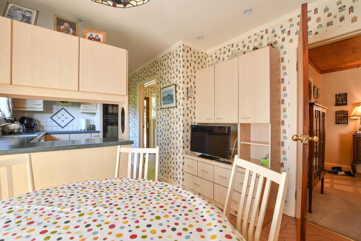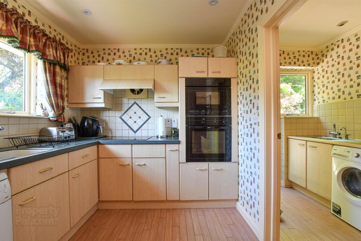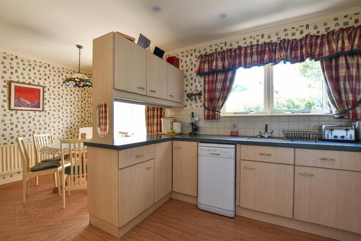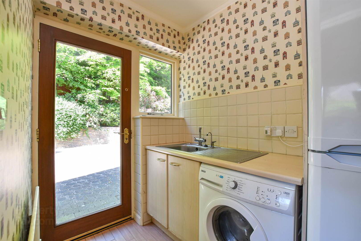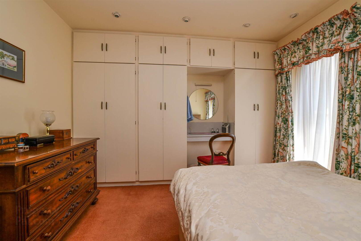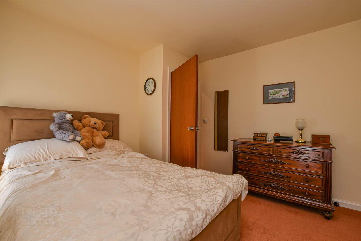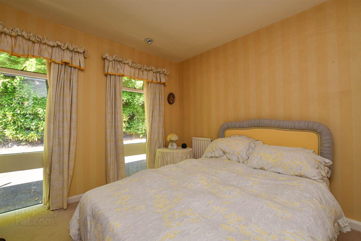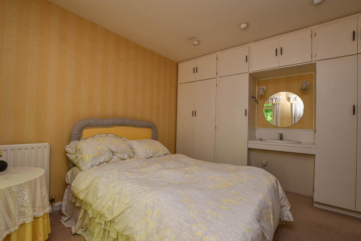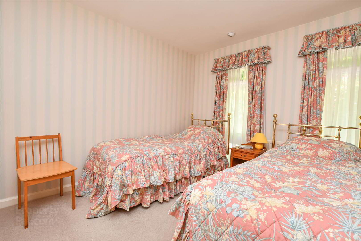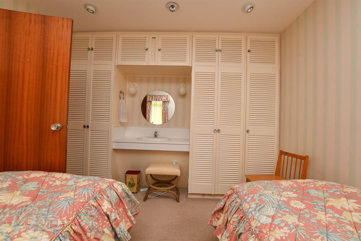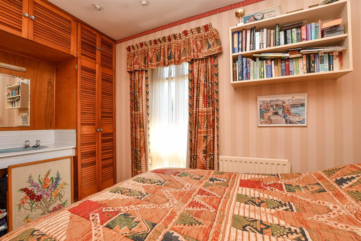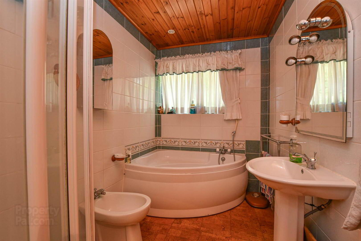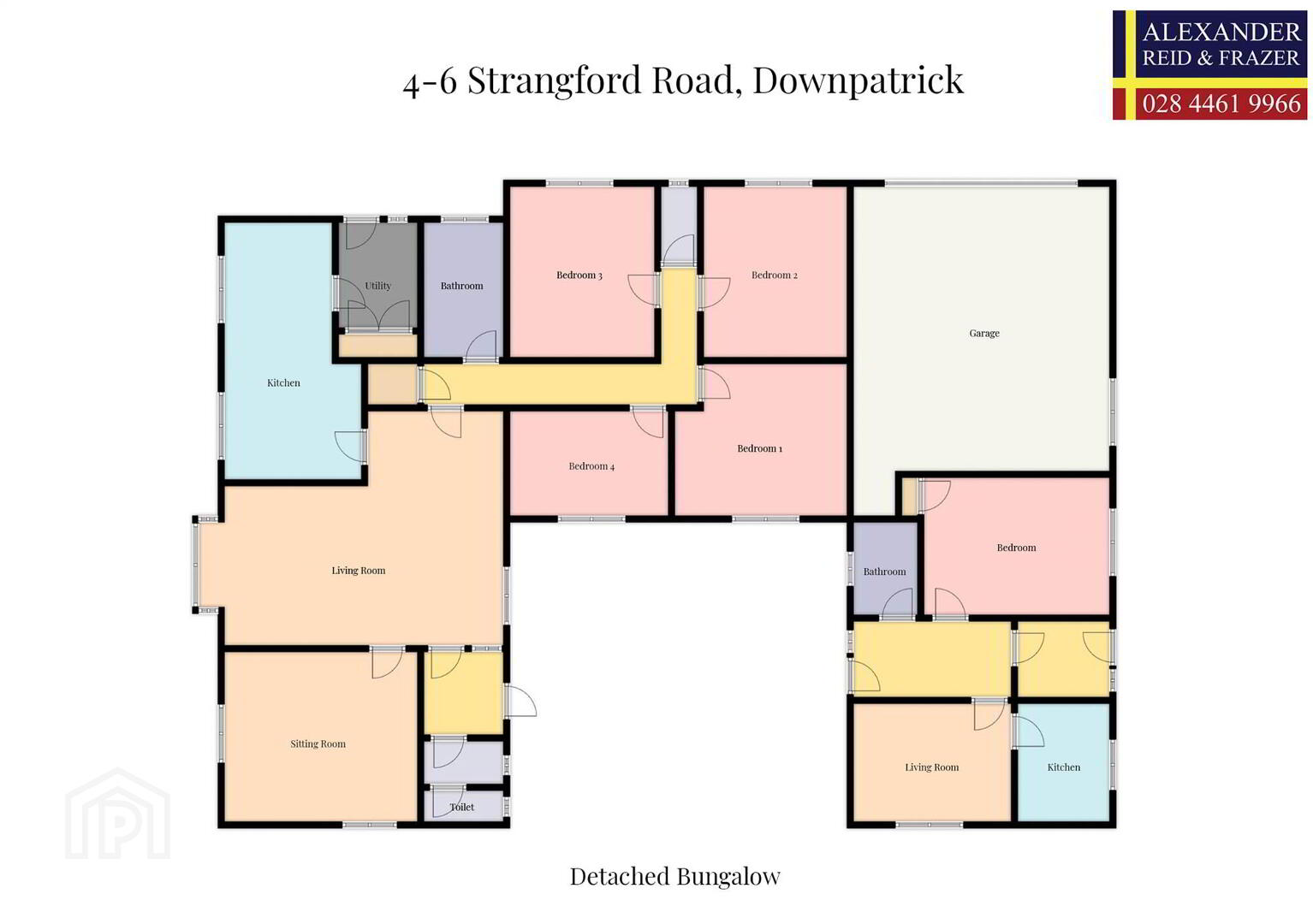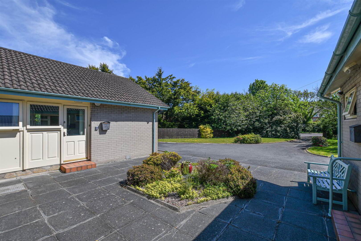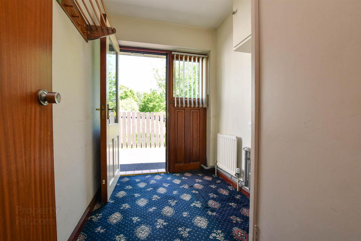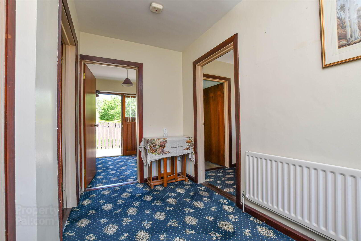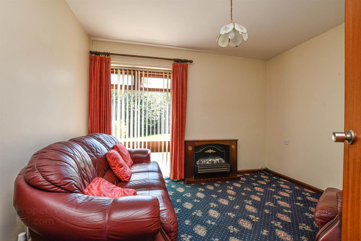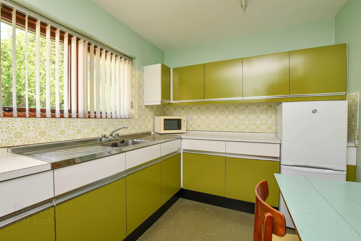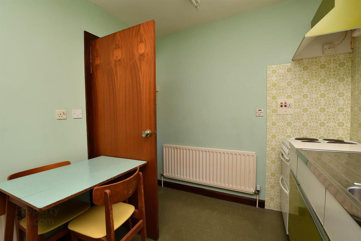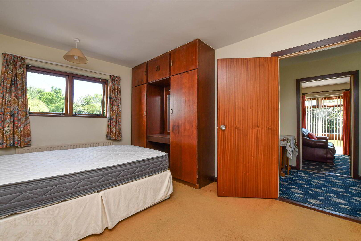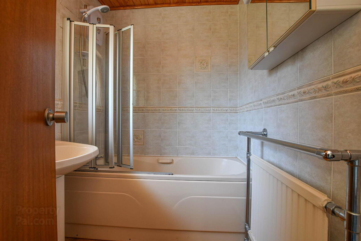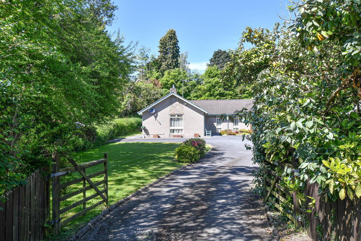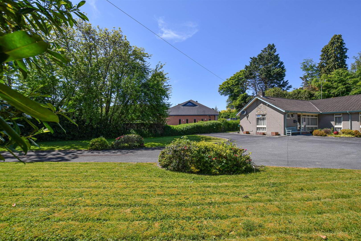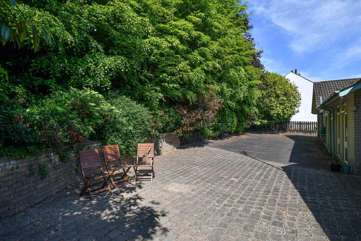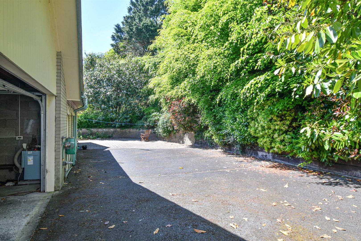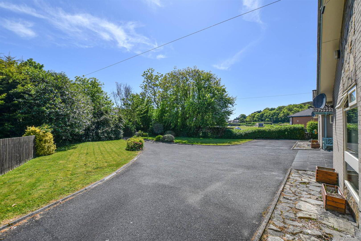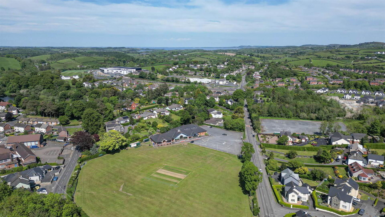4- 6 Strangford Road,
Downpatrick, BT30 6SL
5 Bed Detached Bungalow
Offers Around £275,000
5 Bedrooms
3 Receptions
Property Overview
Status
For Sale
Style
Detached Bungalow
Bedrooms
5
Receptions
3
Property Features
Tenure
Not Provided
Energy Rating
Heating
Oil
Property Financials
Price
Offers Around £275,000
Stamp Duty
Rates
Not Provided*¹
Typical Mortgage
Legal Calculator
Property Engagement
Views Last 7 Days
708
Views Last 30 Days
3,428
Views All Time
16,923
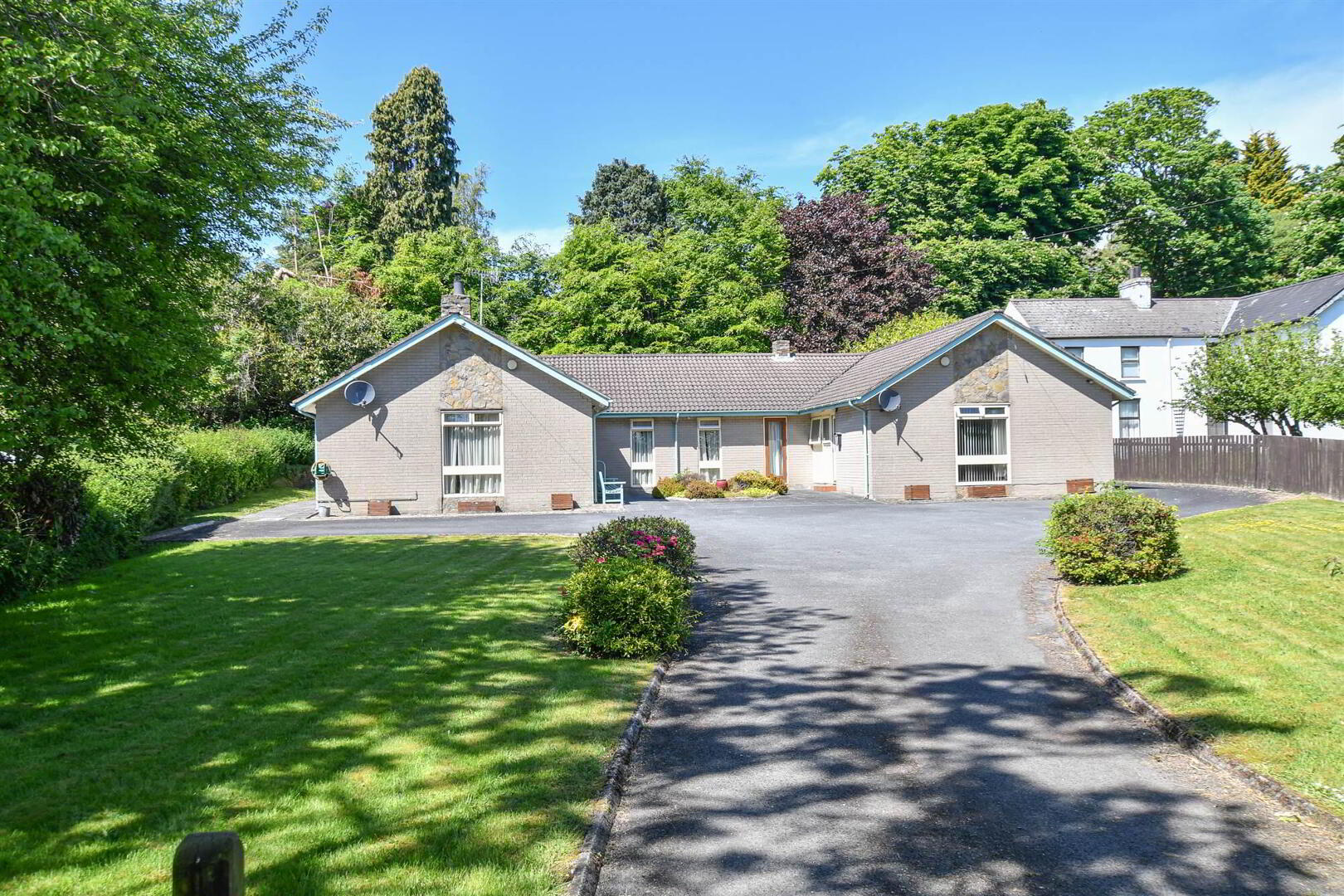
Additional Information
- Charming Detached Bungalow with Annex on Strangford Road, Downpatrick
- Prime location adjacent to Downpatrick Cricket Club grounds
- Ample accommodation and flexible living spaces
- Attached Annex/Granny Flat
- Generous outdoor space and double garage
- A fantastic opportunity to create a dream home tailored to your taste
Nestled in the heart of Downpatrick and adjacent to the picturesque Downpatrick Cricket Club grounds, this spacious detached bungalow presents an exciting opportunity for buyers seeking a home with endless potential.
Set within mature, well-maintained gardens, this property offers generous outdoor space perfect for relaxation, entertaining, or further enhancement. The double garage ensures ample storage and secure parking.
Inside, the accommodation includes a sitting room offering a cosy retreat, an open-plan reception hall, living, and dining area, ideal for hosting and family gatherings, Kitchen & utility room, ensuring practicality and convenience, along with four well proportioned bedrooms for comfortable living, and a family bathroom.
Additionally, the property boasts an attached annex/granny flat, providing flexibility for multigenerational living, guest accommodation, or even rental potential.
While some modernisation is required, this bungalow presents a fantastic opportunity to create a dream home in a sought-after location.
For those looking for a spacious property with scope to add personal touches, this could be the perfect fit. Contact us today to arrange a viewing!
No. 4
- ENTRANCE PORCH:
- WASHROOM:
- wash hand basin, radiator, separate wc
- OPEN PLAN RECEPTION HALL/LIVING/DINING:
- 6.88m x 4.95m (22' 7" x 16' 3")
(at widest points), tongue and groove ceiling with recessed lighting, radiator - SITTING ROOM:
- 4.22m x 3.66m (13' 10" x 12' 0")
feature stone fireplace with tiled hearth, tongue & groove ceiling, radiator - KITCHEN/DINING:
- 5.56m x 3.02m (18' 3" x 9' 11")
high and low level units with complimentary work-top, sink unit, integral double oven/microwave, recess for dishwasher, radiator - UTILITY ROOM:
- 2.18m x 1.8m (7' 2" x 5' 11")
units with complimentary work-top, single drainer stainless steel sink unit, recess for fridge/freezer and washing machine, radiator - REAR HALLWAY:
- with storage and separate wc
- BEDROOM (1):
- 3.78m x 3.35m (12' 5" x 11' 0")
with built-in wardrobes with integral wash hand basin, recessed lighting, radiator - BEDROOM (2):
- 3.66m x 3.2m (12' 0" x 10' 6")
built-in wardrobes with integral wash hand basin, recessed lighting, radiator - BEDROOM (3):
- 3.66m x 3.15m (12' 0" x 10' 4")
built-in wardrobes with integral wash hand basin, recessed lighting, radiator - BEDROOM (4):
- 3.53m x 2.26m (11' 7" x 7' 5")
built-in wardrobes with integral wash hand basin, recessed lighting, radiator - BATHROOM:
- white suite to comprise of corner bath, separate shower cubicle, pedestal wash hand basin, bidet, fully tiled walls, tongue & groove ceiling and recessed lighting, radiator
- DOUBLE GARAGE:
- 6.5m x 5.54m (21' 4" x 18' 2")
with up and over door, oil fired boiler, power and light
No. 6
- ENTRANCE HALL:
- LIVING ROOM:
- 3.45m x 3.m (11' 4" x 9' 10")
radiator - BEDROOM (1):
- 4.27m x 3.02m (14' 0" x 9' 11")
built-in wardrobes, radiator - BATHROOM:
- to comprise of panel bath with electric shower above, pedestal wash hand basin, low level wc, tongue & groove ceiling, tiled walls, radiator
- KITCHEN:
- 3.m x 2.49m (9' 10" x 8' 2")
range of high and low level units with complimentary worktop, double drainer stainless steel sink unit. recesses for fridge/freezer and cooker, partial wall tiling, radiator - REAR HALLWAY:
Outside
- Mature gardens with neat lawns to front, generous parking area and paved forecourt with central flowerbed all to the front, neat paved patio and tarmac area to rear
Directions
Located just off Strangford Road

Click here to view the video

