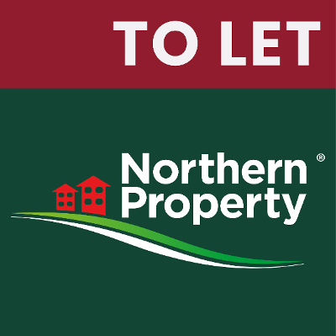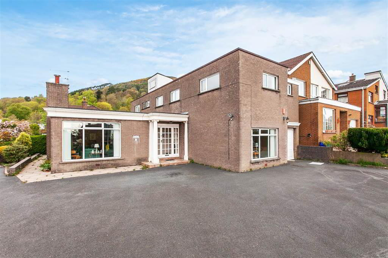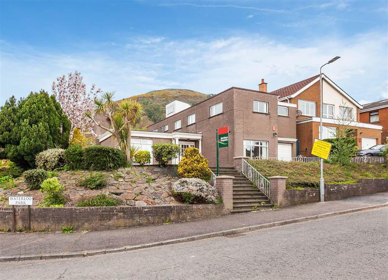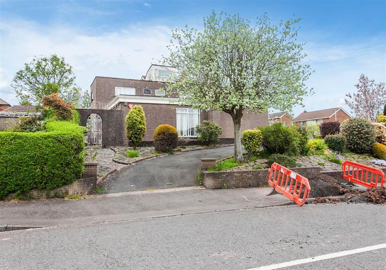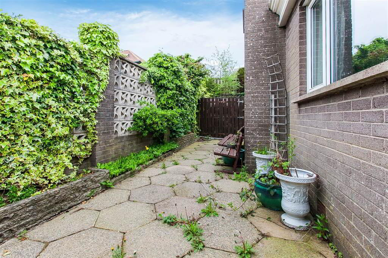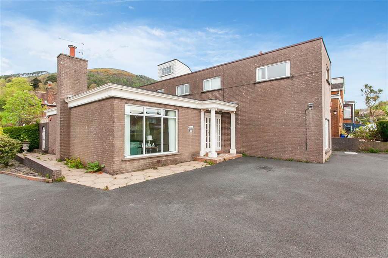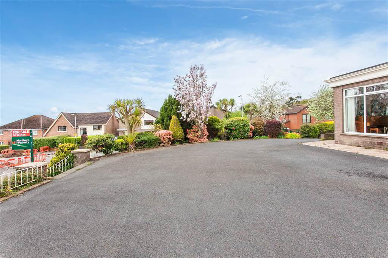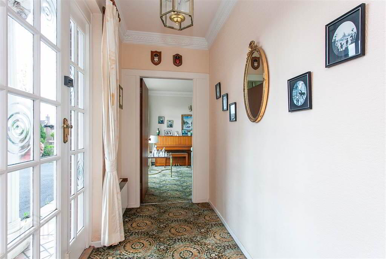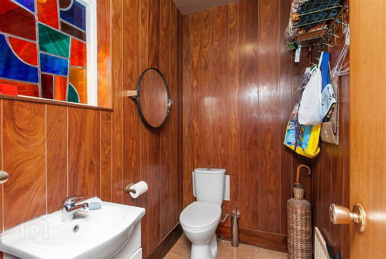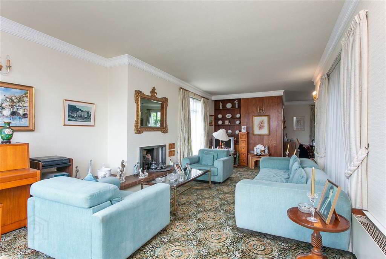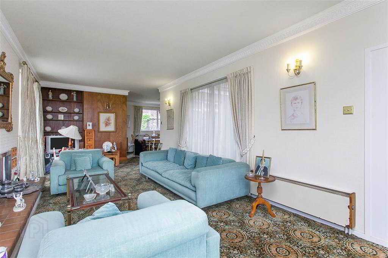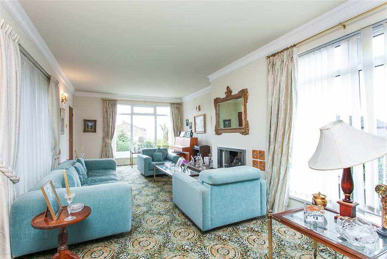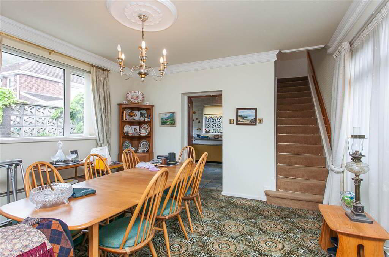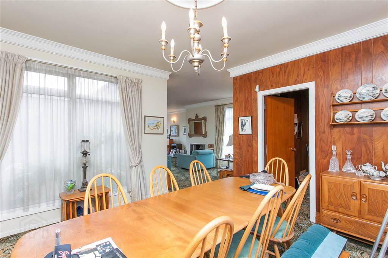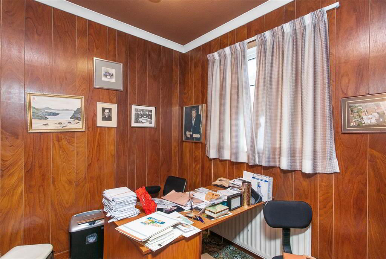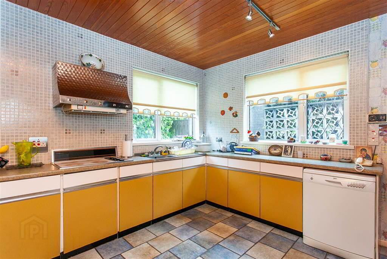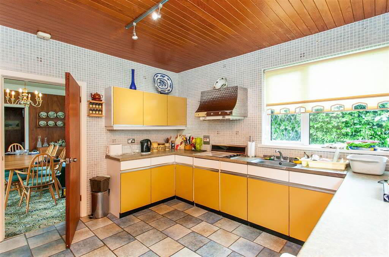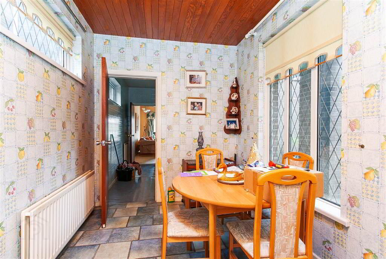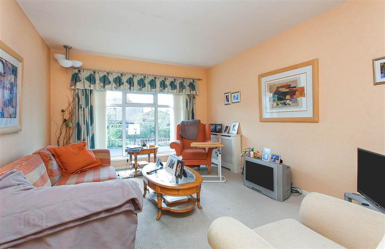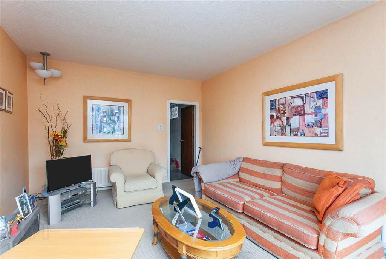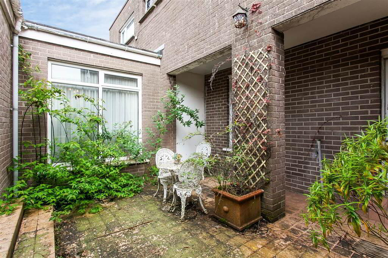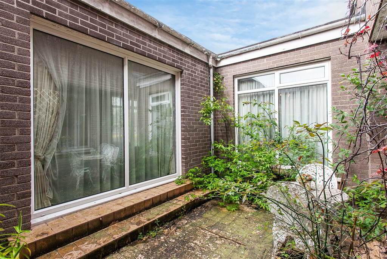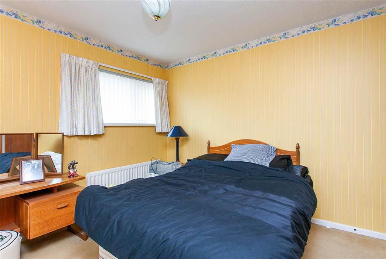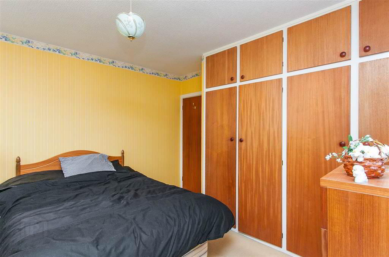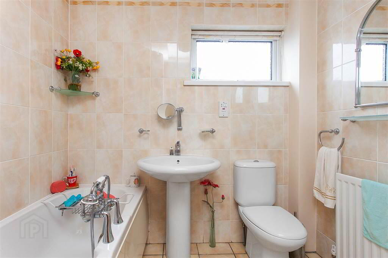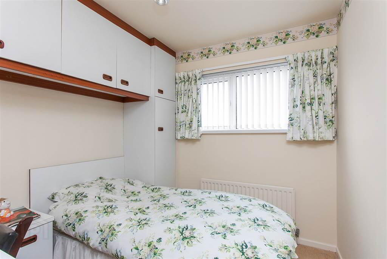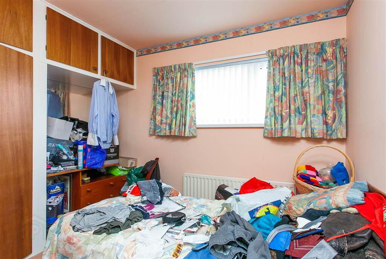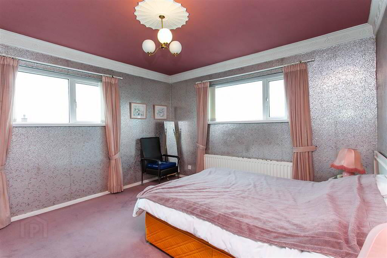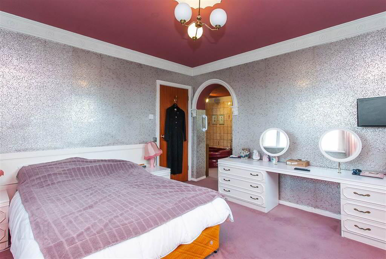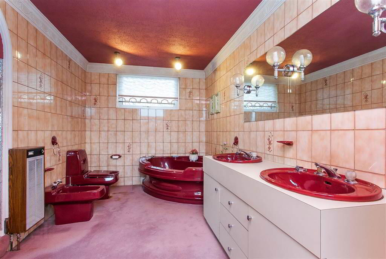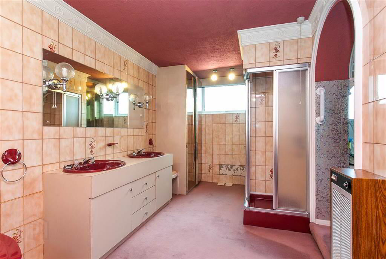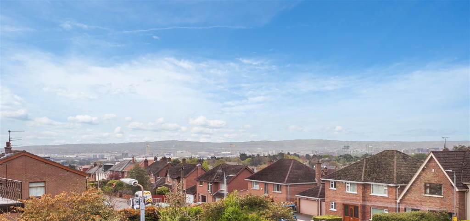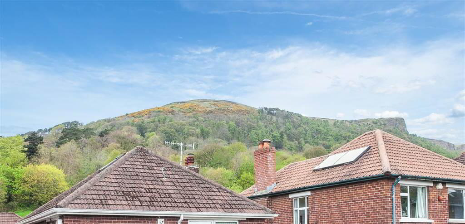39 Waterloo Park,
Belfast, BT15 5HU
4 Bed Detached House
£1,200 per month
4 Bedrooms
3 Receptions
Property Overview
Status
To Let
Style
Detached House
Bedrooms
4
Receptions
3
Available From
16 Sep 2025
Property Features
Furnishing
Partially furnished
Energy Rating
Heating
Oil
Broadband
*³
Property Financials
Property Engagement
Views All Time
653
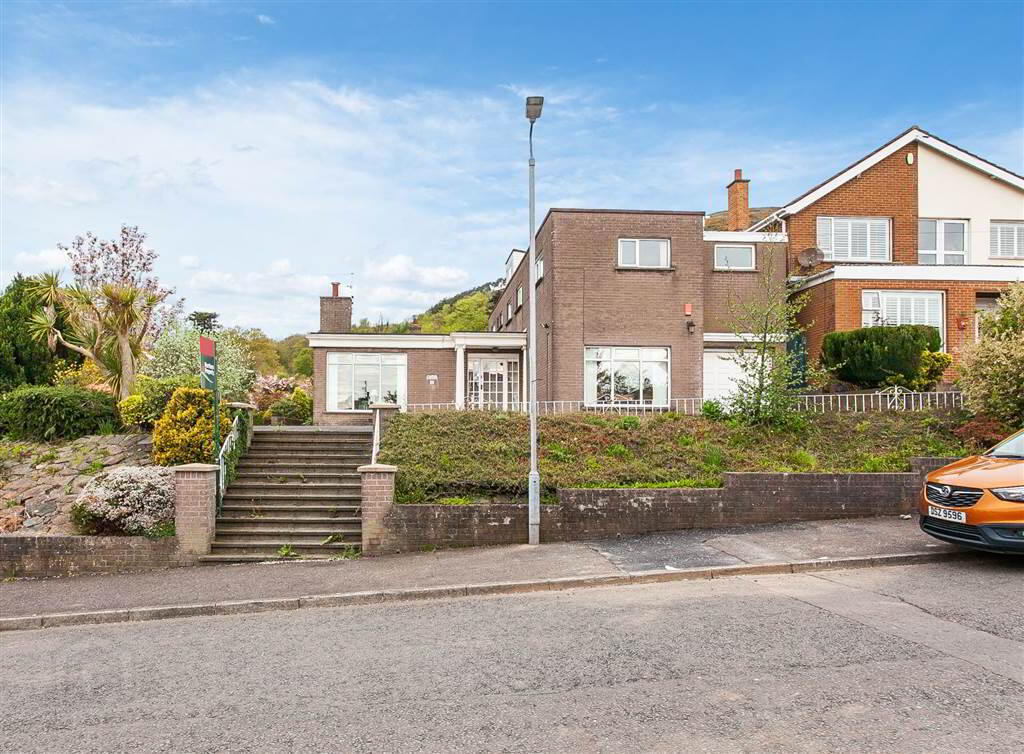
Additional Information
- Detached Property
- Four Bedrooms
- Two Receptions
- Study
- Two Bathrooms
- Utility Room
- Driveway
- Dual Access Garage
This property has been constructed around an Atrium Terrace and comprises three bright reception rooms, spacious kitchen leading to a breakfast room, utility room and study. Upstairs this property hosts the family bathroom in a white four piece suite and four bedrooms, the master of which boasts an en-suite bathroom/ dressing room. Furthermore this property benefits from double glazing, oil heating, garage, large driveway and landscaped garden.
If you are interested in this property and wish to apply please fill in an application form linked on our website.
Ground Floor
- HALLWAY:
- 3.052m x 1.343m (10' 0" x 4' 5")
- CLOAKROOM:
- 2.24m x 1.332m (7' 4" x 4' 4")
- LIVING ROOM:
- 7.891m x 3.939m (25' 11" x 12' 11")
- DINING ROOM:
- 3.935m x 3.987m (12' 11" x 13' 1")
- KITCHEN
- 3.704m x 3.616m (12' 2" x 11' 10")
- BREAKFAST ROOM
- 4.403m x 2.353m (14' 5" x 7' 9")
- UTILITY ROOM:
- 3.618m x 2.347m (11' 10" x 7' 8")
- FAMILY ROOM:
- 5.159m x 3.659m (16' 11" x 12' 0")
First Floor
- BATHROOM:
- 2.741m x 2.248m (8' 12" x 7' 4")
- BEDROOM (1):
- 3.698m x 3.626m (12' 2" x 11' 11")
- BEDROOM (2):
- 2.669m x 2.473m (8' 9" x 8' 1")
- BEDROOM (3):
- 2.633m x 2.975m (8' 8" x 9' 9")
- MASTER BEDROOM:
- 3.775m x 3.685m (12' 5" x 12' 1")
- ENSUITE BATHROOM:
- 2.479m x 4.931m (8' 2" x 16' 2")

