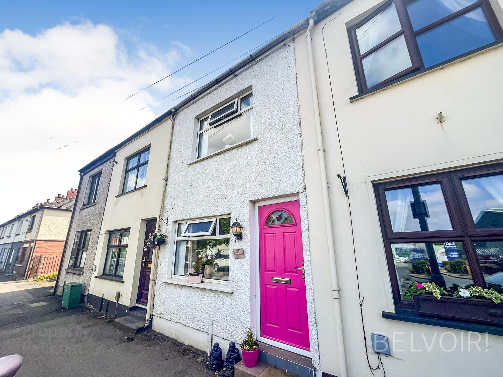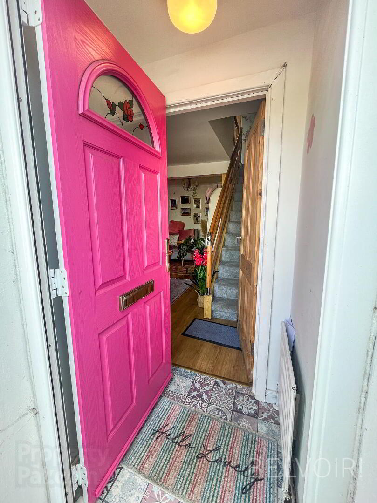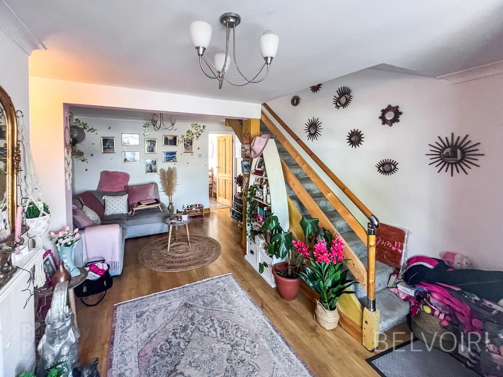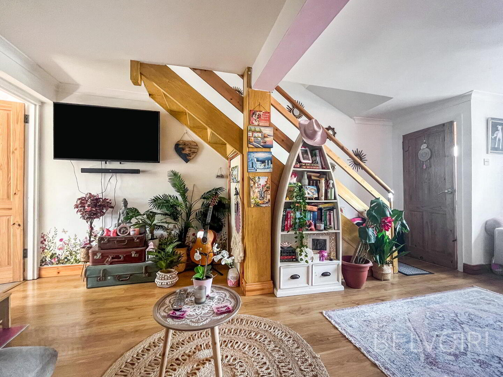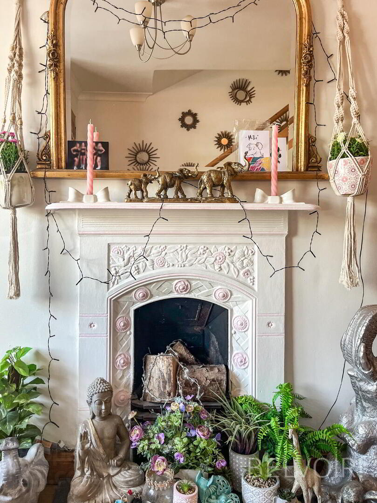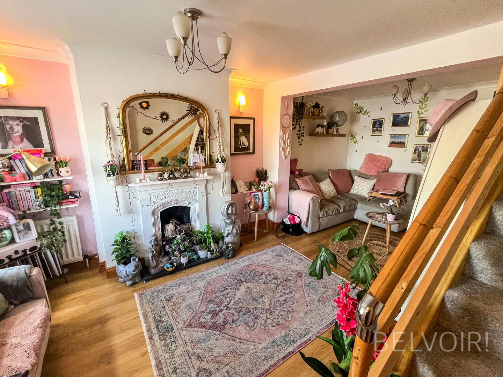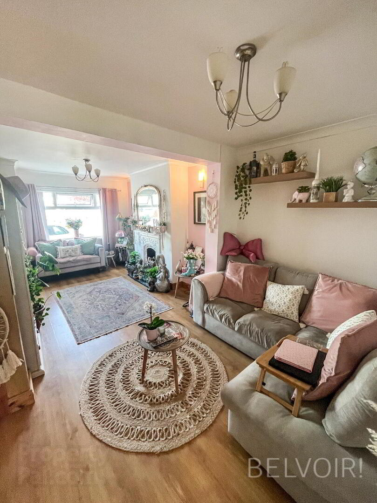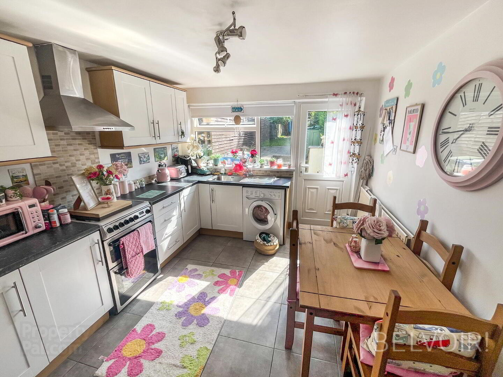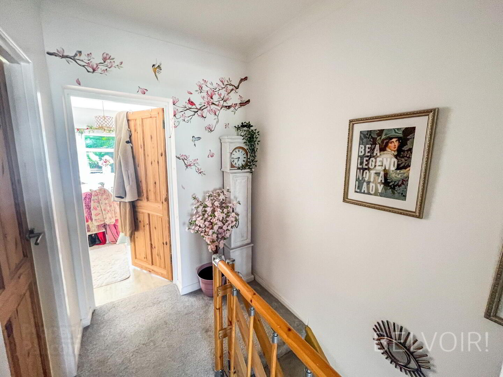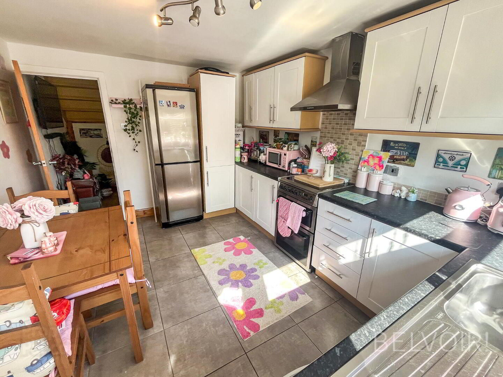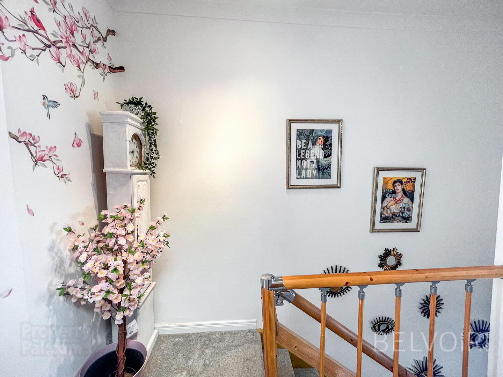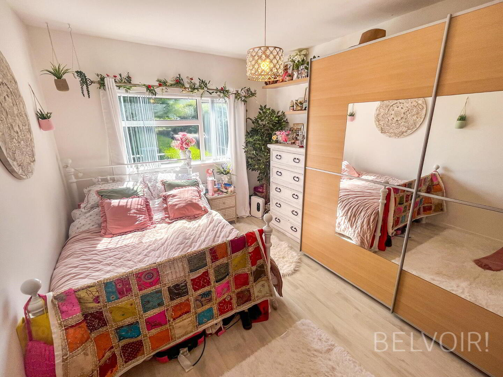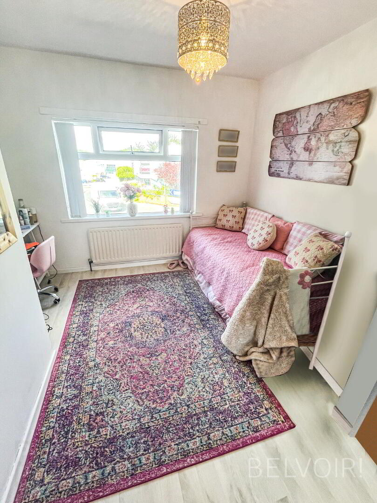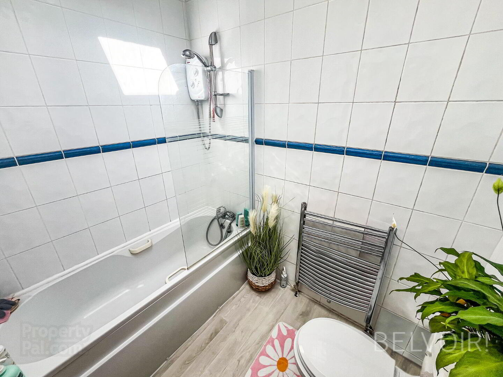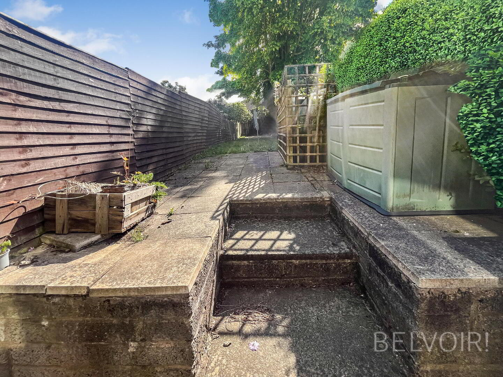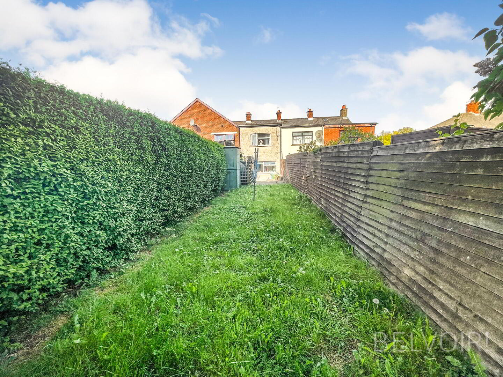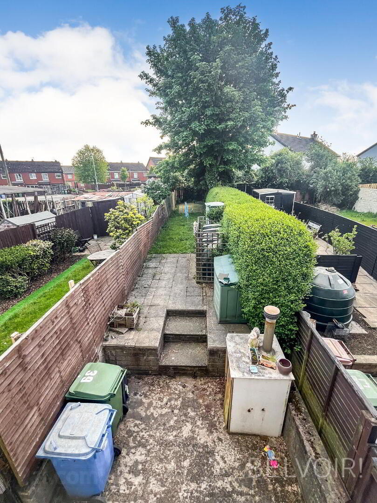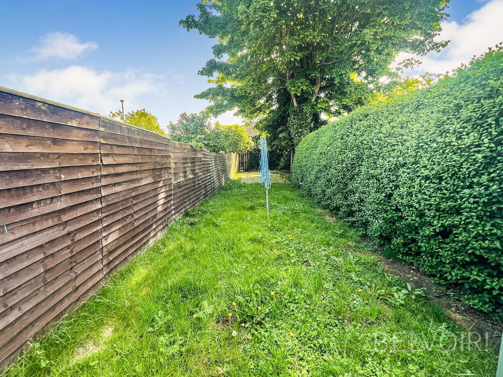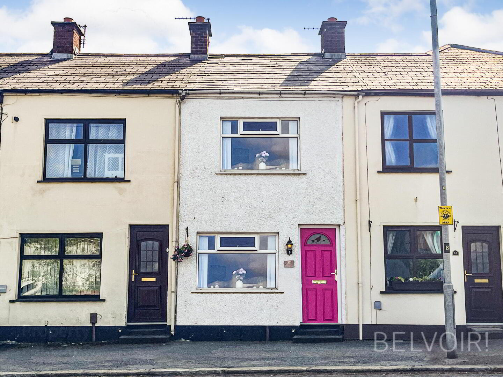39 Hillsborough Old Road,
Lisburn, BT27 5EW
2 Bed Terrace House
Offers Around £125,000
2 Bedrooms
1 Bathroom
Property Overview
Status
For Sale
Style
Terrace House
Bedrooms
2
Bathrooms
1
Property Features
Tenure
Not Provided
Broadband
*³
Property Financials
Price
Offers Around £125,000
Stamp Duty
Rates
£636.86 pa*¹
Typical Mortgage
Legal Calculator
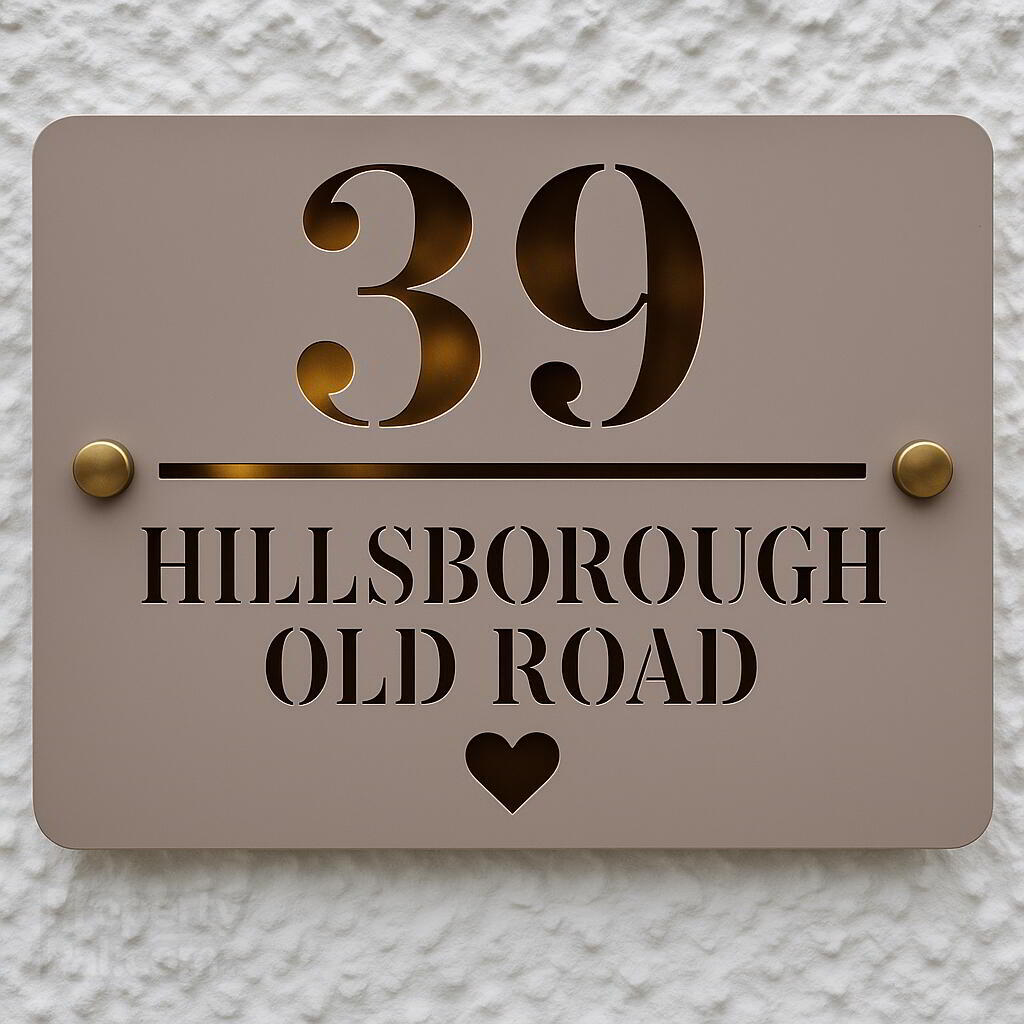
Nestled on the ever-popular Hillsborough Old Road, this beautifully maintained two-bedroom terrace offers a perfect blend of character, warmth, and modern comfort. The striking pink front door sets the tone for this delightful home, which is full of personality and style.
Located just minutes from Lisburn city centre, 39 Hillsborough Old Road enjoys excellent access to local shops, schools, transport links, and the motorway network—making it ideal for commuters and families alike.
Internally, the accommodation is spacious and tastefully presented throughout. The bright and welcoming living room features wood flooring, a feature fireplace, and open staircase, with plenty of room to relax or entertain. The stylish kitchen/dining area is fitted with contemporary white units, tiled flooring and space for appliances, opening out to the rear garden.
Upstairs, there are two well-proportioned bedrooms, each flooded with natural light and thoughtfully decorated. The modern bathroom is fully tiled and includes a shower over the bath, chrome towel radiator, and neutral tones throughout.
To the rear, the property benefits from a long enclosed garden bordered by mature hedging, providing a private and peaceful outdoor space.
This home would suit first-time buyers, downsizers, or investors alike and offers ready-to-move-in accommodation in a convenient and sought-after location.
Accommodation in Brief:
ENTRANCE HALL
Welcoming entrance with a newly installed composite door in bold pink, mosaic-style tiled flooring, and access to the main reception area.
LOUNGE
5.89m x 3.53m (19' 4" x 11' 7")
A spacious and stylish living area with feature wooden staircase, wooden flooring, and a decorative stone fireplace with ornate surround. Thoughtfully decorated with floral accents and warm, homely touches. Dual-aspect layout creates excellent natural light.
KITCHEN / DINING AREA
3.94m x 3.02m (12' 11" x 9' 11")
Bright and cheerful kitchen with a range of modern white units, contrasting worktops, and integrated extractor. Space for freestanding cooker, washing machine, and space for dining. Tiled flooring, vibrant décor, and uPVC back door leading to the garden.
LANDING
Coved ceiling with access to both bedrooms and bathroom.
BEDROOM 1
3.66m x 3.56m (12' 0" x 11' 8")
A generous double bedroom, decorated in soft tones with floral and natural accents, overlooking the rear garden for added privacy.
BEDROOM 2
3.94m x 3.00m (12' 11" x 9' 10")
A bright and versatile room currently used as a guest room or home office. Avails of two storage cupboards.
BATHROOM
2.13m x 1.74m (7' 0" x 5' 9")
Contemporary bathroom with full-height tiling, white suite including panelled bath with electric shower over, pedestal basin and low flush WC. Chrome heated towel rail, wood-effect flooring, and a Velux-style roof window providing excellent natural light.
OUTSIDE
Long rear garden laid in lawn, bordered by timber fencing and mature hedging—ideal for relaxing, gardening, or outdoor play.
We endeavour to make our sales particulars accurate and reliable, however, they do not constitute or form part of an offer or any contract and none is to be relied upon as statements of representation or fact. Any services, systems and appliances listed in this specification have not been tested by us and no guarantee as to their operating ability or efficiency is given. All measurements have been taken as a guide to prospective buyers only and are not precise. If you require clarification or further information on any points, please contact us, especially if you are travelling some distance to view. Fixtures and fittings other than those mentioned are to be agreed with the seller by separate negotiation.
Council tax band: X,

