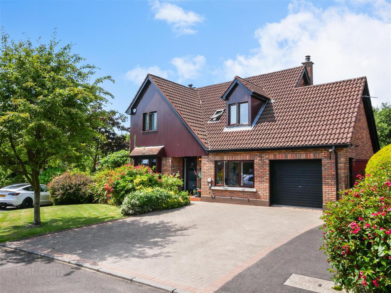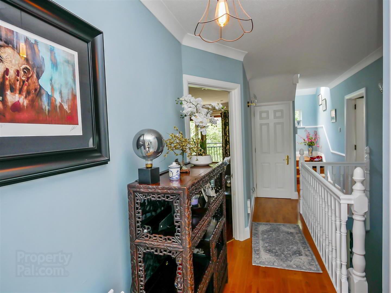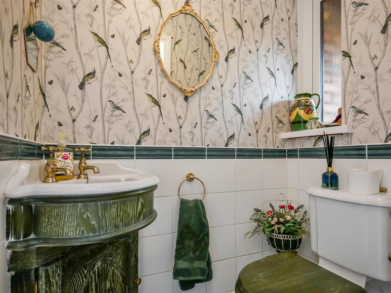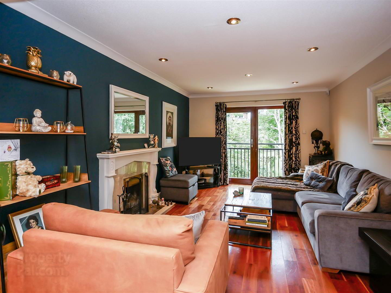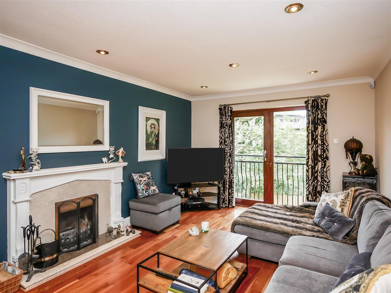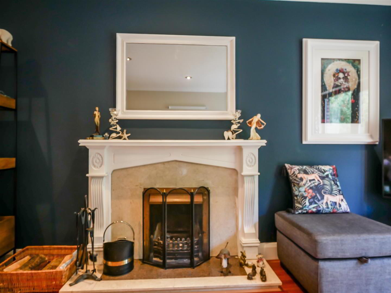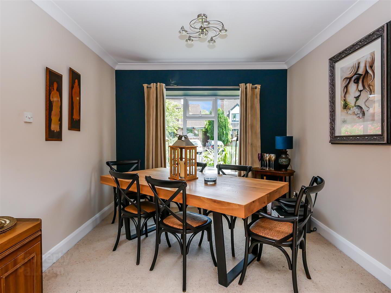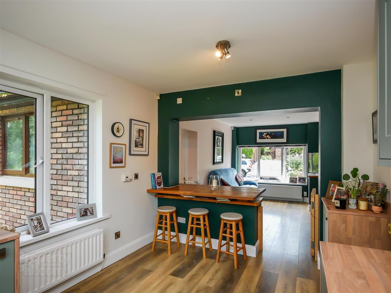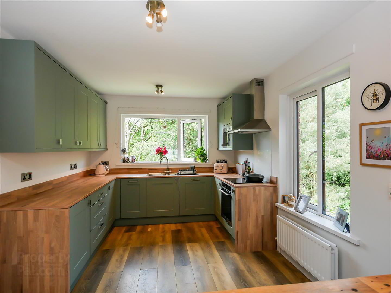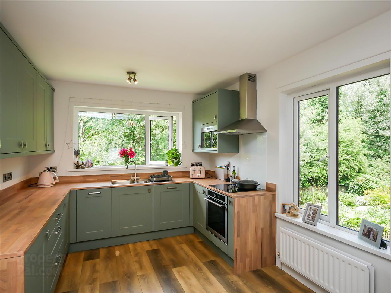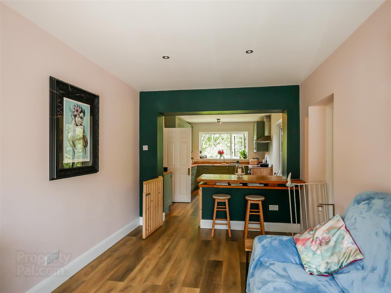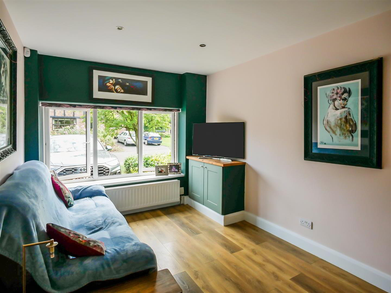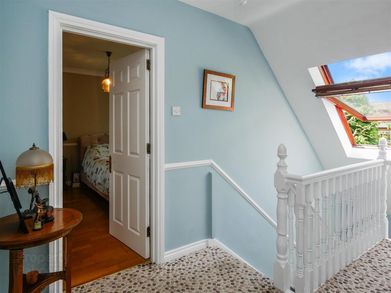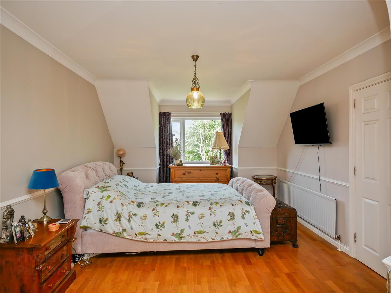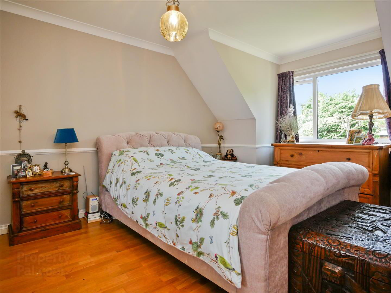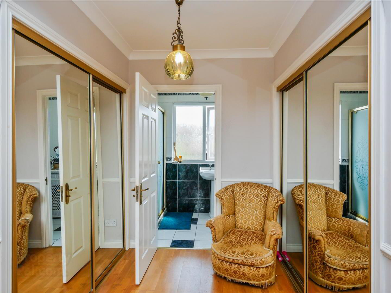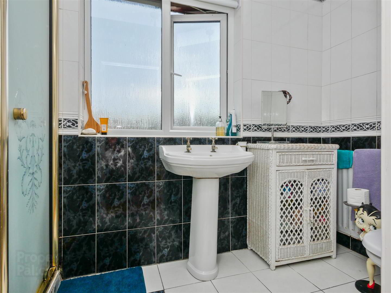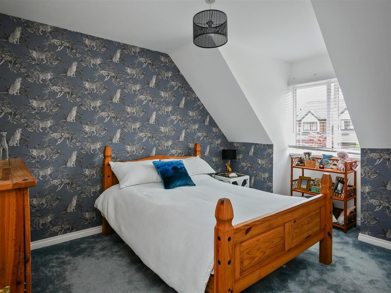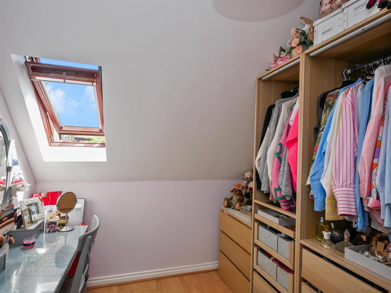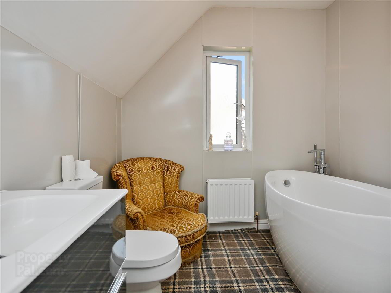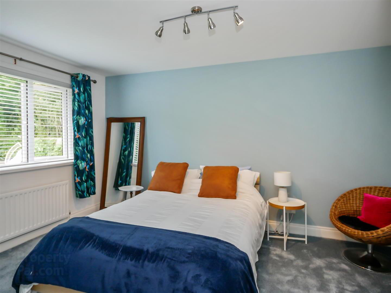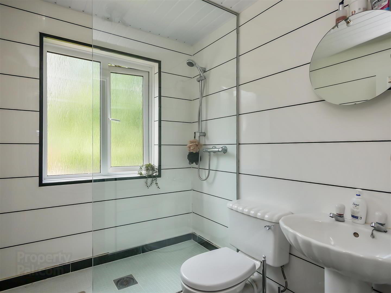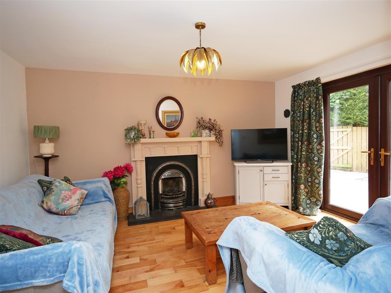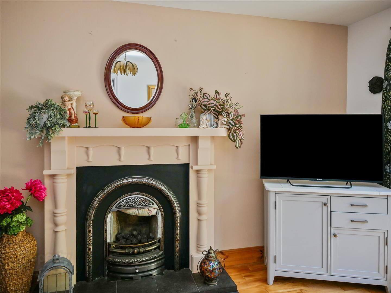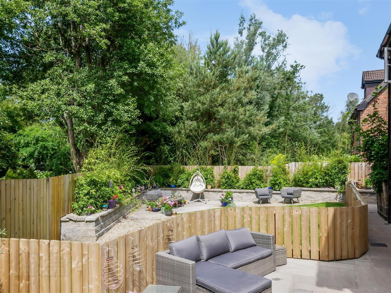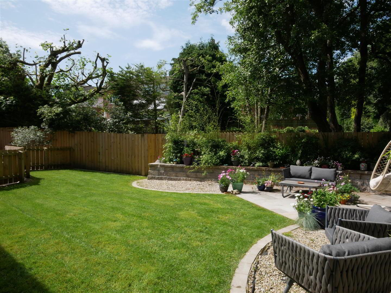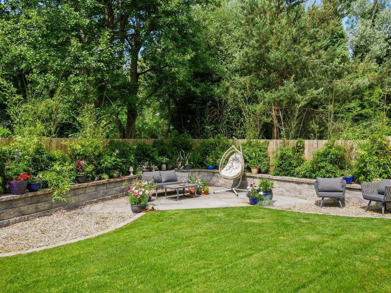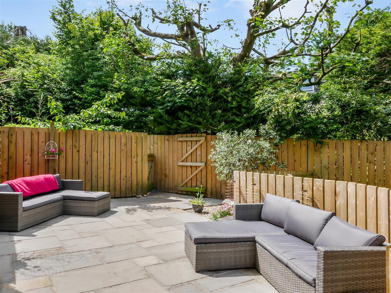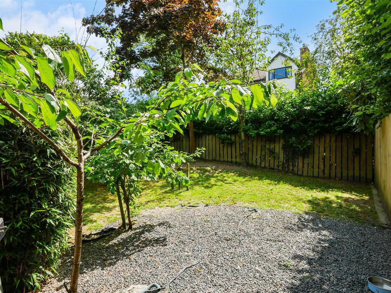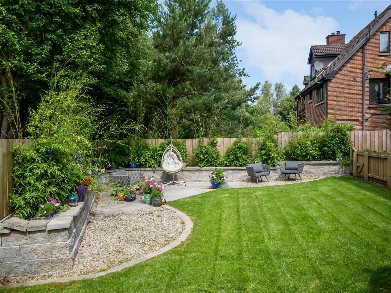39 Beechwood Grove,
Beechill Road, Newtownbreda, Belfast, BT8 7UR
4 Bed Detached House
Sale agreed
4 Bedrooms
3 Bathrooms
3 Receptions
Property Overview
Status
Sale Agreed
Style
Detached House
Bedrooms
4
Bathrooms
3
Receptions
3
Property Features
Tenure
Freehold
Energy Rating
Heating
Oil
Broadband
*³
Property Financials
Price
Last listed at Asking Price £425,000
Rates
£2,729.40 pa*¹
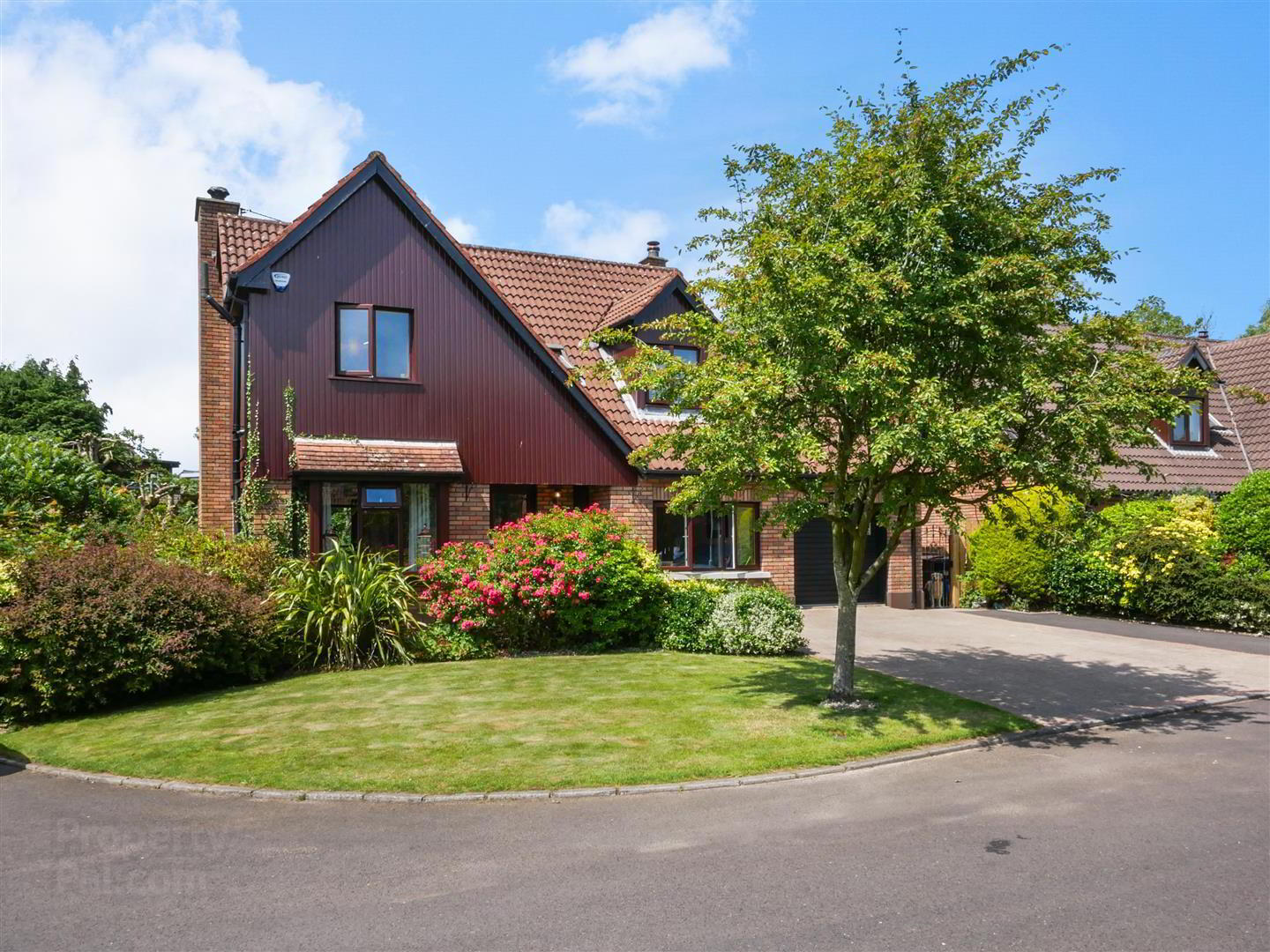
Features
- Detached Family Home Over 3 Levels
- Entrance level, Lounge / Dining / Kitchen Dining. W/c & Access To Integral Garage
- 1st Floor 3 Bedrooms, Principle With Dressing Area & En-Suite & Bathroom
- Lower Level, Double Bedroom, Shower Suite & additional Living Room
- Oil Fired Central Heating
- Double Glazed
- Driveway With Parking
- Access To Integral Garage
- Front and Side Gardens Laid in Lawn
- Landscaped Rear garden and patio area that captures the Sun
Internally the property offers superb accommodation over three levels, comprising lounge with folding doors to dining area, modern fitted kitchen open to dining area, downstairs w/c and access to integral garage.
On the first floor there area three bedrooms, master with dressing area and en-suite shower.
On the lower ground level there is a double bedroom, a shower suite and further living room that provides access to the rear garden and patio.
Outside the property benefits from a double driveway with ample parking to the front that provides access to the integral garage, mature gardens to the front and side with a range of plants, tress and shrubs with a recently landscaped garden and patio area to the rear, that captures the afternoon sun.
An excellent family home in lovely cul de sac location.
- Entrance Hall
- Open entrance porch, Glass panelled front door with glazed side panels.
- Downstairs w.c
- Sink unit. Low flush w.c Fully tiled walls.
- Lounge 5.23m x 3.56m (17'2 x 11'8)
- Granite fireplace with wooden surround, inward opening glass panelled doors overlooking rear garden. Folding doors to dining room.
- Dining Room 3.23m x 2.95m (10'7 x 9'8)
- Kitchen /Dining /Living 8.86m x 3.07m (29'1 x 10'1)
- Shaker style fitted kitchen with a range of high and low level units, wood effect worktops, built in hob, under oven and stainless overhead extractor fan, single drainer 1 14 bowl sink unit with mixer taps. integrated microwave, integrated dishwasher, integrated fridge. Laminate flooring. Access to integral garage.
- First Floor
- Master Bedroom 4.75m x 3.53m (15'7 x 11'7)
- Semi solid oak flooring. Access to dressing area with sliding robes either side of access to en-suite.
- Ensuite
- Comprising shower cubicle with shower unit, pedestal wash hand basin, low flush w.c Fully tiled walls. Tiled flooring.
- Bedroom Two 3.71m x 3.05m (12'2 x 10'0)
- Bedroom Three 2.64m x 2.34m (8'8 x 7'8)
- White Bathroom Suite
- Comprising free standing bath with wall mounted mixer taps. wash hand basin with storage below. Low flush w.c
- Lower Ground Floor Level
- Bedroom Four 4.29m x 2.90m (14'1 x 9'6)
- Shower Suite
- Comprising walk in shower cubicle with glazed partition and chrome shower unit, pedestal wash hand basin, low flush w.c Pvc panelling.
- Living / Garden Room 4.29m x 3.66m (14'1 x 12'0)
- Timber flooring. Cast iron fire-place with wooden surround. Pvc glass panelled doors to patio area.
- Outside Front
- Front garden laid in lawn with a range of trees and shrubs. Double brick paved driveway with ample parking leading to attached integral garage.
- Integral Garage
- Up and over door. Light and power.
- Outside Rear
- From garden room access is provided to the landscaped rear garden with a mix of patio area's and garden laid in lawn, bordered by a raised planted area. Additional garden area to the side that has been fully enclosed.


