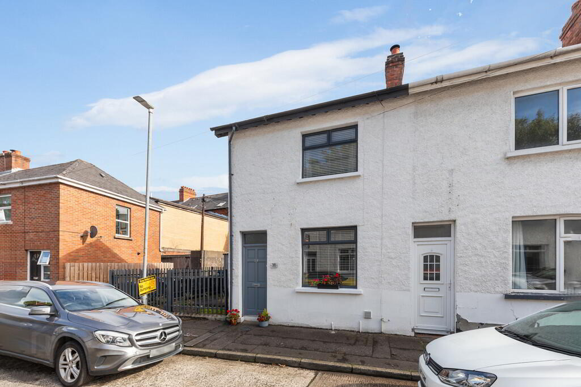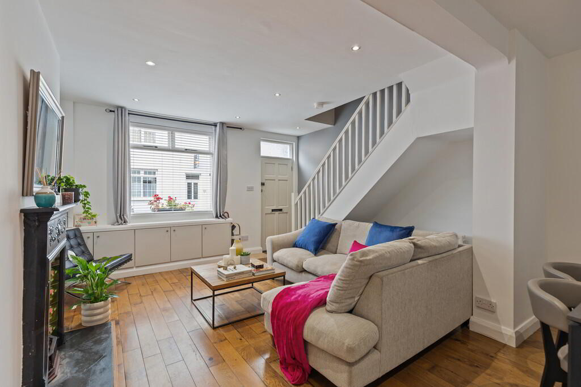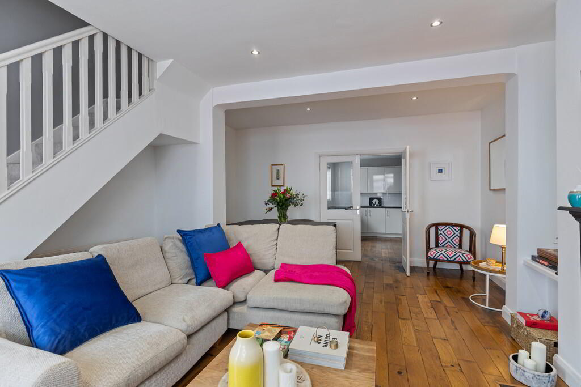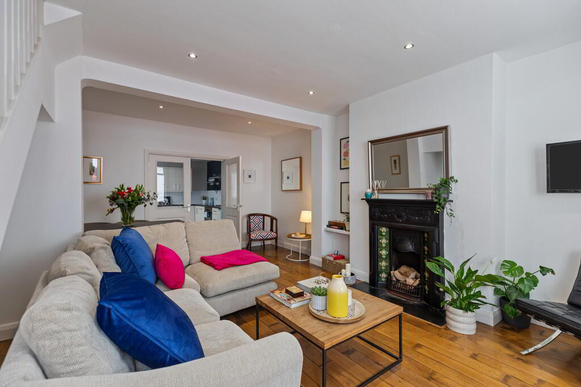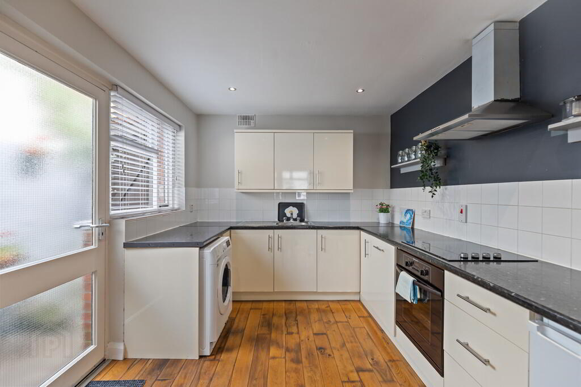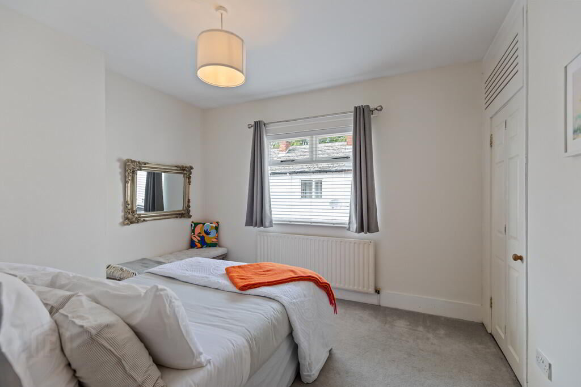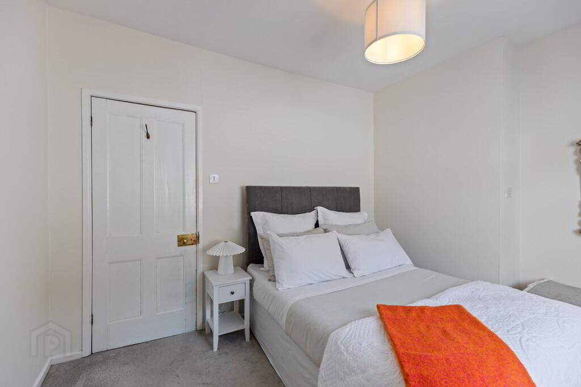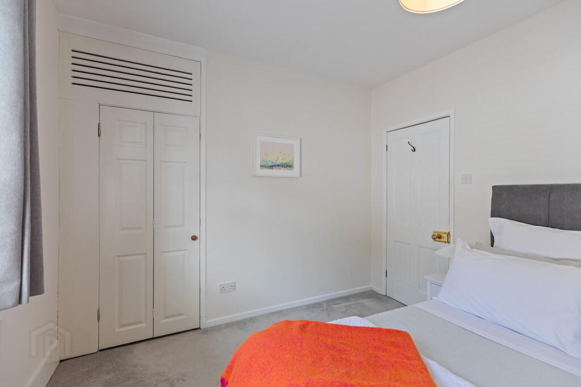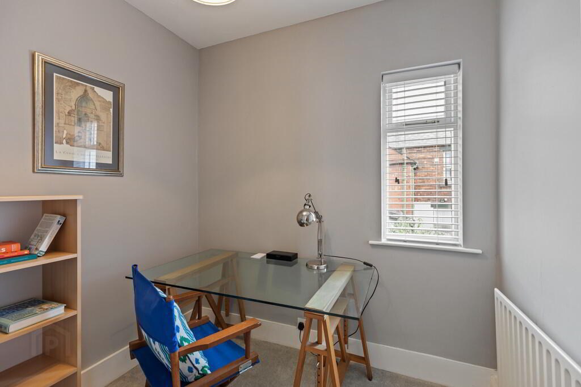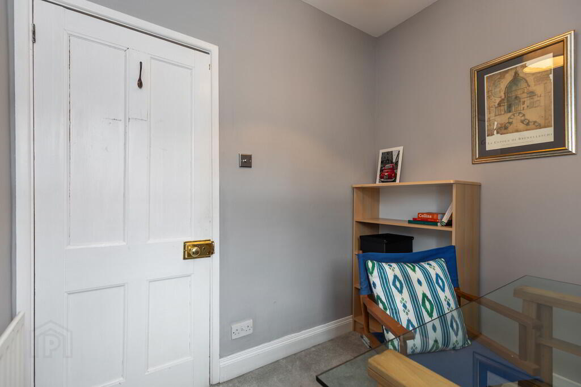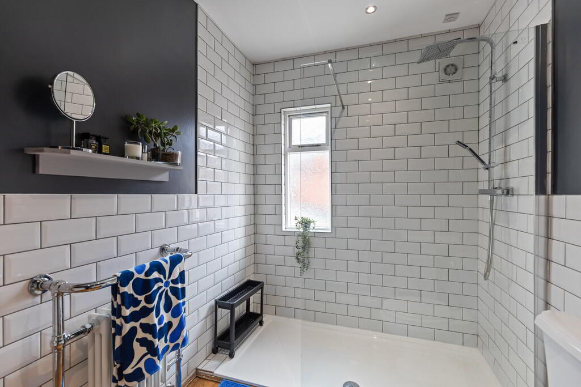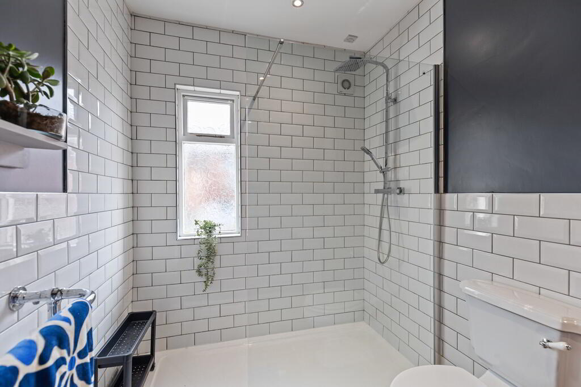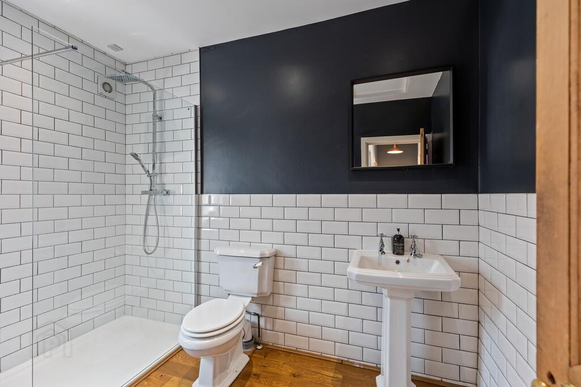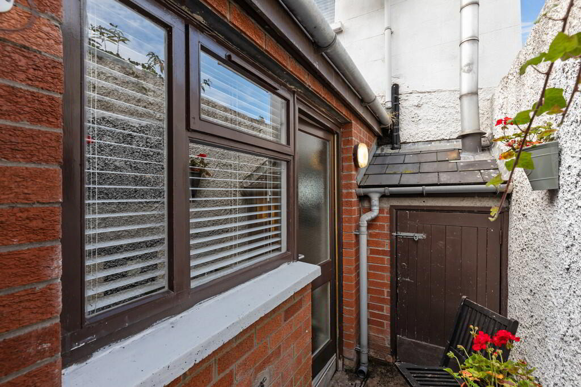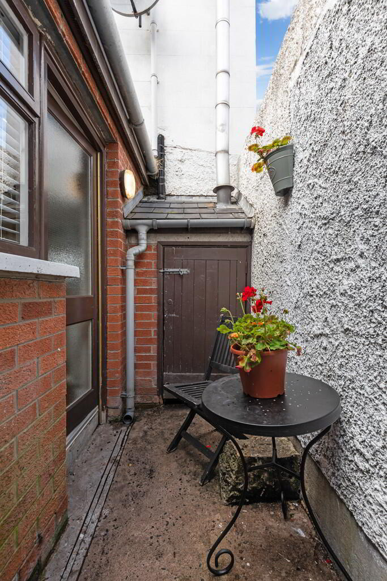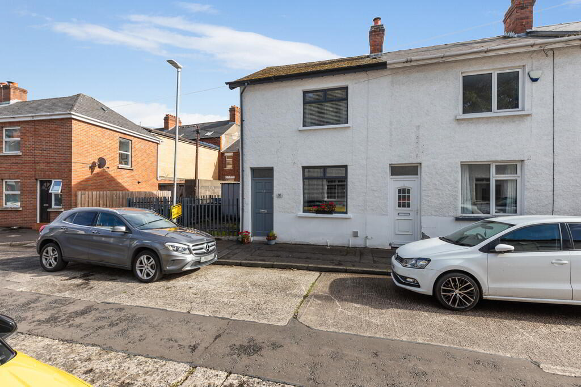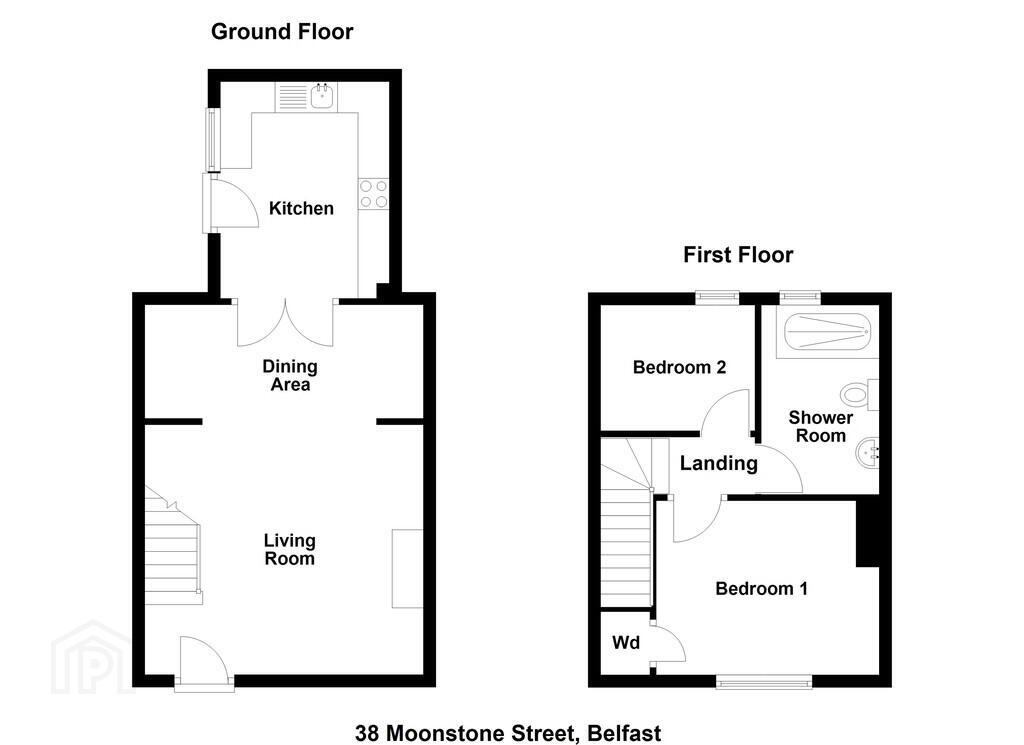38 Moonstone Street,
Belfast, BT9 7HL
2 Bed End-terrace House
Offers Around £189,950
2 Bedrooms
1 Bathroom
1 Reception
Property Overview
Status
For Sale
Style
End-terrace House
Bedrooms
2
Bathrooms
1
Receptions
1
Property Features
Tenure
Not Provided
Energy Rating
Broadband Speed
*³
Property Financials
Price
Offers Around £189,950
Stamp Duty
Rates
£1,199.13 pa*¹
Typical Mortgage
Legal Calculator
In partnership with Millar McCall Wylie
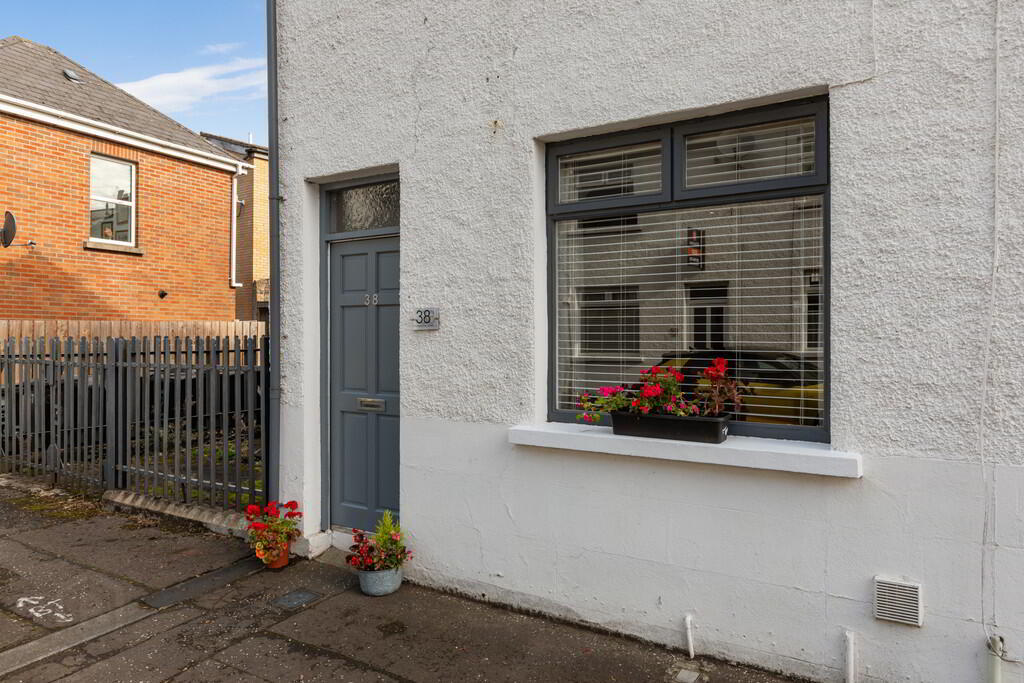
Additional Information
- End Terrace Property Located Off Lisburn Road
- Two Well Proportioned Bedrooms
- Open Plan Lounge With Dining Area And Feature Fireplace Leading To Kitchen
- Kitchen With Range Of Contemporary Fitted Units
- Shower Room With Modern White Suite
- Gas Fired Central Heating System/Double Glazed Windows
- Exceptional Standard Of Decor And Presentation Throughout
- Convenient To All Amenities Of Lisburn Road
In addition to the internal accommodation, the property further benefits from an enclosed rear yard, providing a private outdoor space suitable for relaxation or entertaining. The standard of décor throughout is of a very good level, meaning the property is ready for immediate occupation with little to do other than move in.
Moonstone Street enjoys an enviable position just off the highly sought after Lisburn Road, one of Belfast's most popular addresses, with an array of cafés, shops, restaurants, and excellent local amenities all within easy walking distance. Convenient transport links and proximity to both Queen's University and the city centre add to the property's appeal.
Hardwood entrance door with glazed top light, leading to...
OPEN PLAN LIVING / DINING AREA 20' 3" x 14' 6" (6.18m x 4.42m) (@ widest points) Hardwood flooring, stairs to first floor, recessed low voltage spotlights, fireplace with cast iron surround, tiled inset and slate hearth, double doors leading to kitchen.
KITCHEN WITH CASUAL DINING AREA 12' 4" x 9' 1" (3.77m x 2.77m) Range of fitted high and low level units, granite effect work surfaces, tiled splash back, integrated electric hob, integrated under oven, integrated dishwasher, plumbed for washing machine, stainless steel single sink unit with mixer tap, recessed low voltage spotlights, stainless steel extractor canopy, door to enclosed rear yard.
FIRST FLOOR LANDING Velux skylight.
BEDROOM 11' 8" x 10' 2" (3.57m x 3.11m) Built in storage cupboard.
BEDROOM 7' 7" x 6' 5" (2.32m x 1.97m)
SHOWER ROOM Matching white suite comprising low flush WC, pedestal wash hand basin, walk in shower cubicle with Drencher head and hand shower, extractor fan, part tiled walls, hardwood flooring, access to roof space.
OUTSIDE Enclosed rear yard, storage cupboard.


