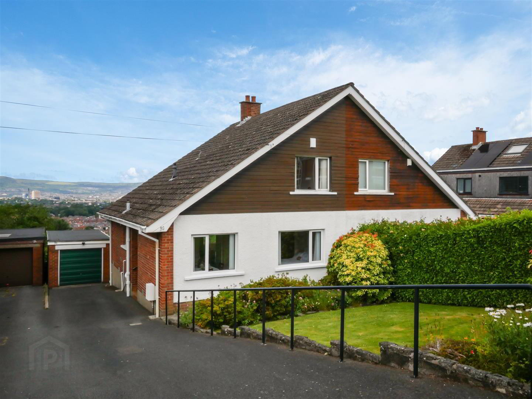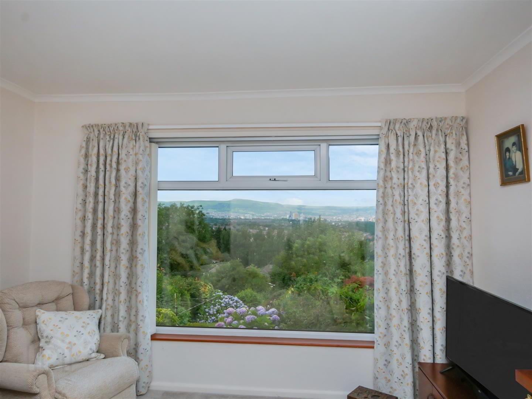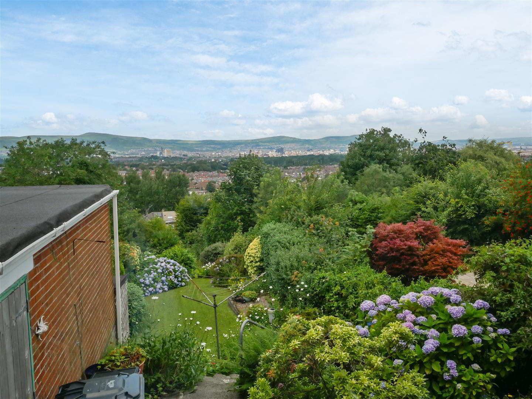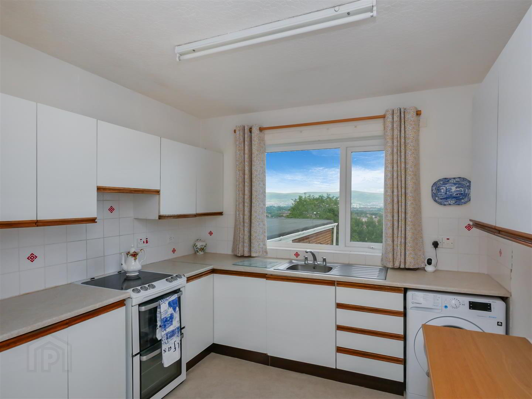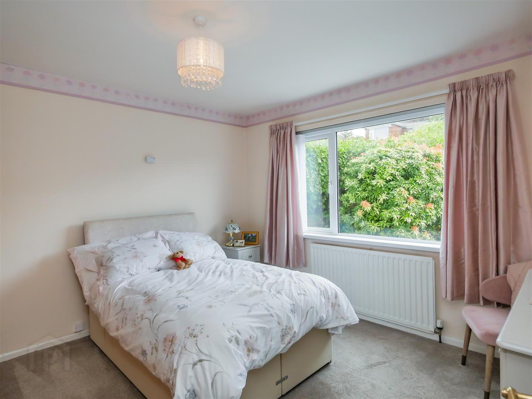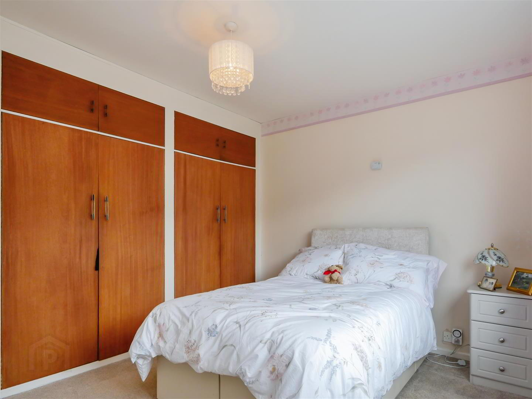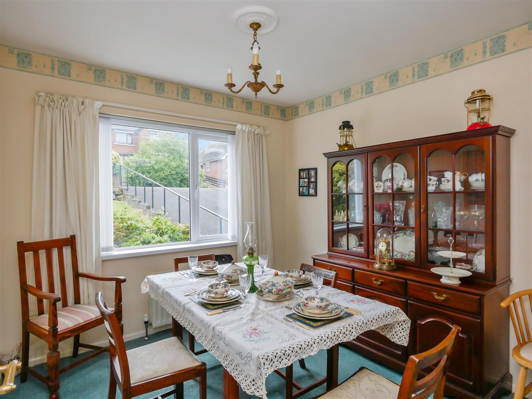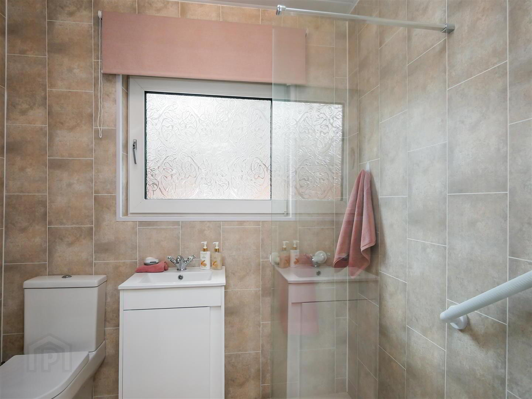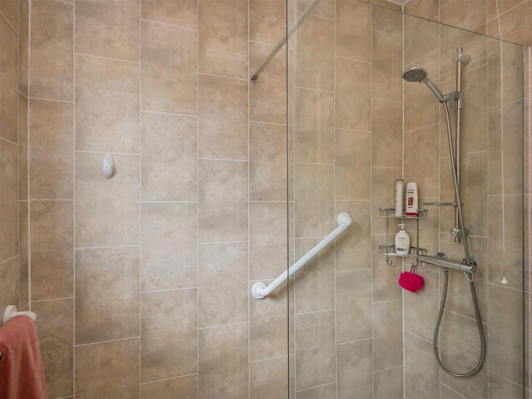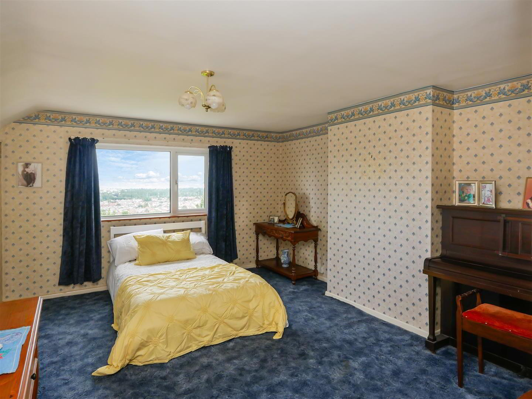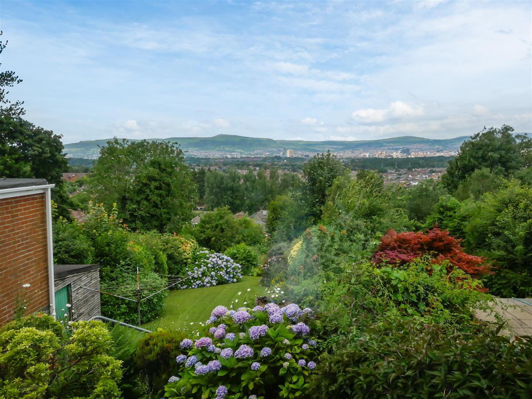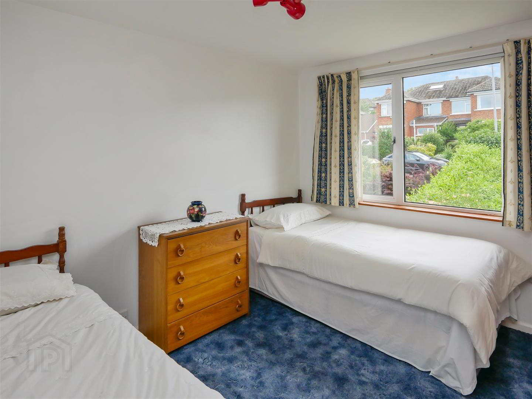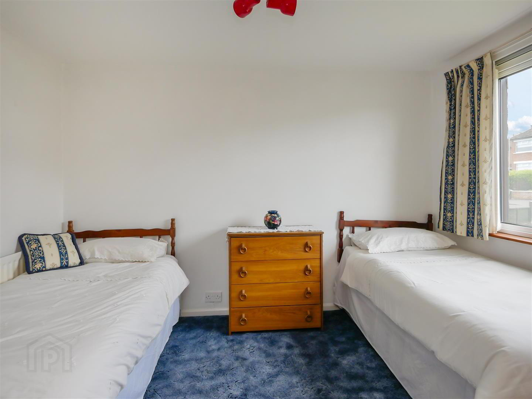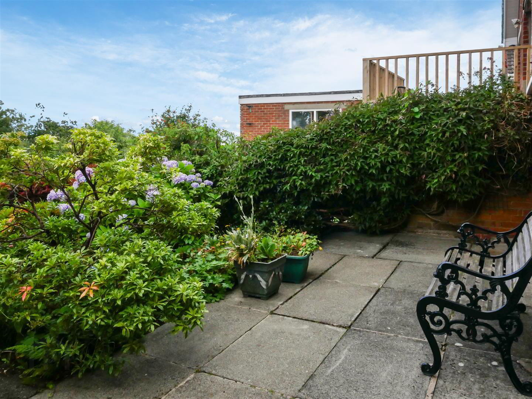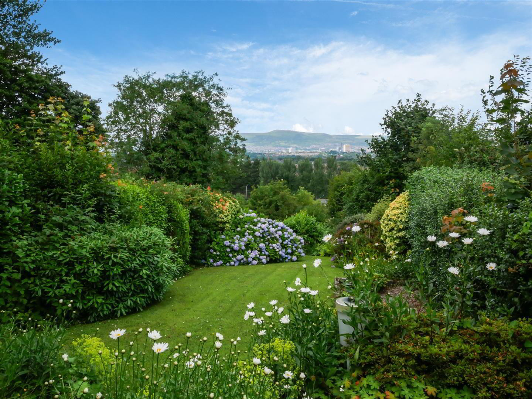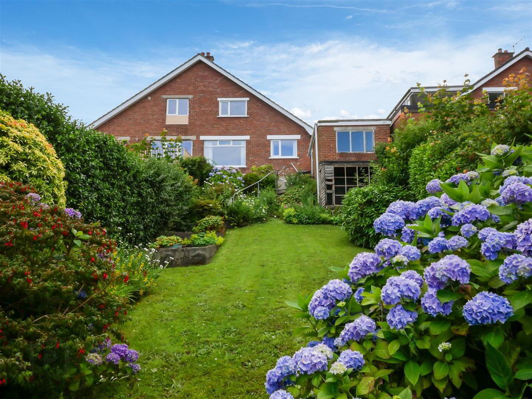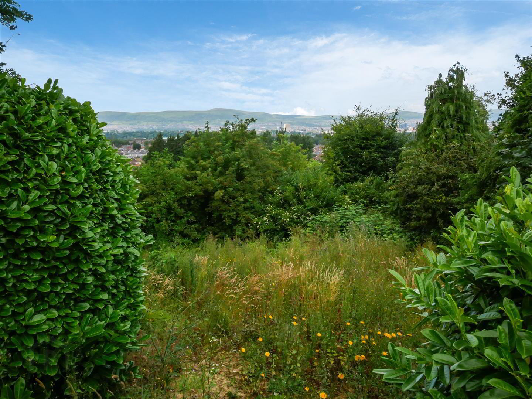38 Glencregagh Drive,
Upper Knockbreda Road, Belfast, BT6 0NL
4 Bed Semi-detached House
Asking Price £225,000
4 Bedrooms
1 Bathroom
1 Reception
Property Overview
Status
For Sale
Style
Semi-detached House
Bedrooms
4
Bathrooms
1
Receptions
1
Property Features
Tenure
Leasehold
Heating
Gas
Broadband
*³
Property Financials
Price
Asking Price £225,000
Stamp Duty
Rates
£1,438.95 pa*¹
Typical Mortgage
Legal Calculator
In partnership with Millar McCall Wylie
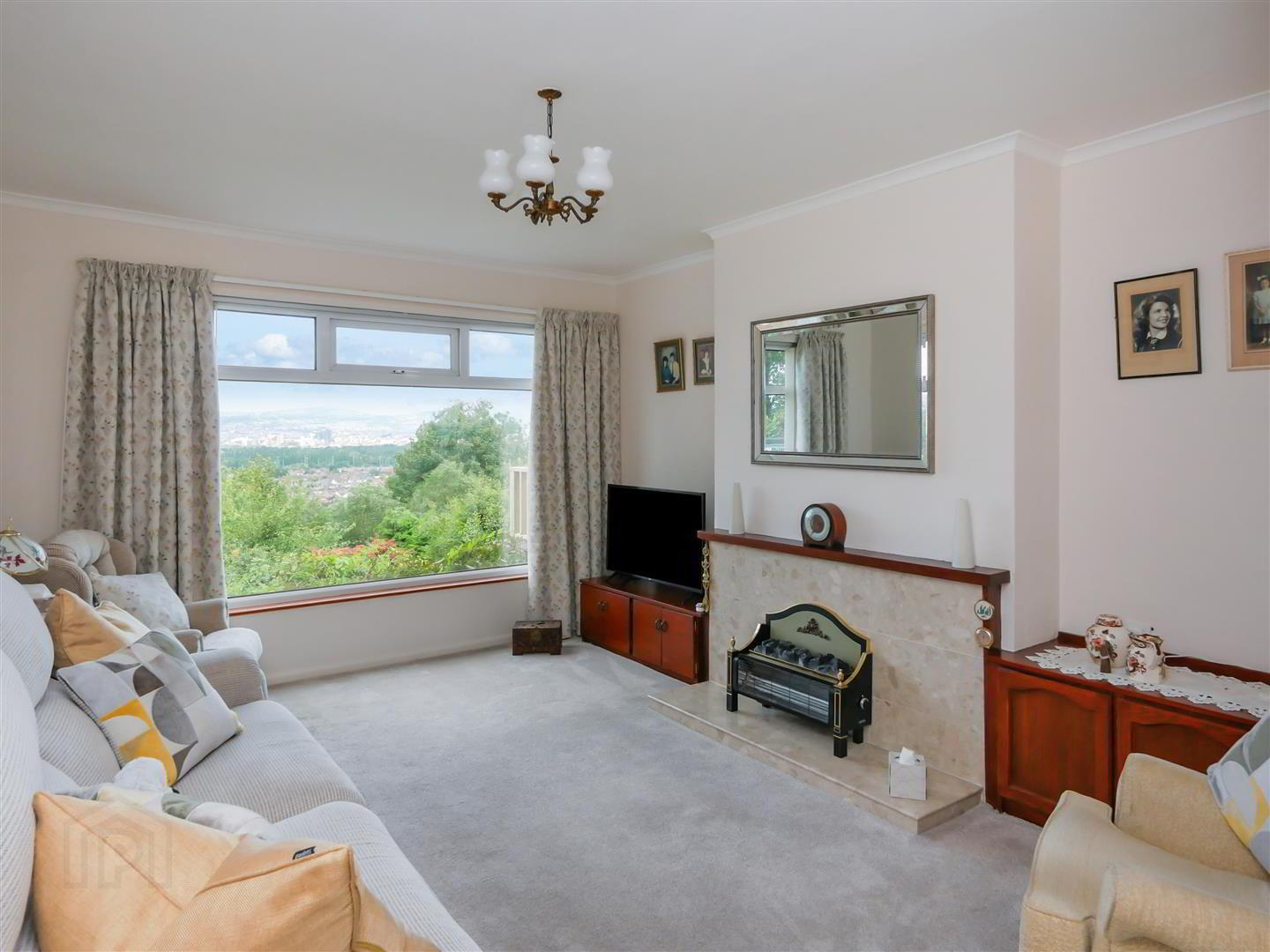
Additional Information
- Spacious Semi Detached Home
- Four Bedrooms
- Spacious Lounge With Fantastic Views
- Fitted Kitchen That Also Benefits From The Views
- Shower Suite
- Gas Heating
- Double Glazed
- Driveway With Ample Parking
- Detached Garage
- Excellent Rear Gardens & Views Over Belfast
The property itself is positioned on a fantastic site with superb rear gardens and amazing views out towards Cavehill and over Belfast.
Internally the accommodation comprises, spacious lounge and kitchen to the rear that benefit from the superb views, two bedrooms and white shower suite.
Upstairs there are two further bedrooms.
The property is an excellent purchase for those hoping to downsize or offers great potential for those hoping to extend and create their dream family home and make the most of the panoramic views.
- Entrance
- Pvc side door with glazed side panels to entrance hall, understairs storage.
- Lounge 4.65m x 3.68m (15'3 x 12'1)
- Tiled fire place with wooden mantle.
Fantastic views over Belfast. - Fitted Kitchen 3.73m x 2.90m (12'3 x 9'6)
- Range of high and low level built-in units, formica work surfaces, single drainer stainless sink unit with mixer taps, plumbed for washing machine, part tiled walls, fantastic views over Belfast.
- Bedroom One 3.73m x 2.90m (12'3 x 9'6)
- Built-in Robes
- Bedroom Two / Dining Room 3.10m x 2.92m (10'2 x 9'7)
- Shower Suite
- Comprising walk in shower cubicle with chrome shower unit, wash hand basin with mixer taps and storage below, low flush w/c, pvc walling and ceiling.
- First Floor
- Bedroom Three 4.62m x 3.73m (15'2 x 12'3)
- Built-in robe, fantastic views over Belfast
- Bedroom Four 3.38m x 2.77m (11'1 x 9'1)
- Built-in robe
- Landing
- Storage into eaves
- Outside Front
- Front gardens laid in lawns.
Driveway with ample parking leading to detached garage. - Detached Garage
- Up and over door.
- Outside Rear
- Flagged patio area over looking mature rear gardens laid in lawns, range of plants trees and shrubs. Additional wild garden area to the very rear.


