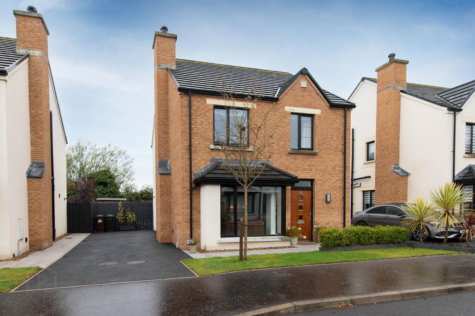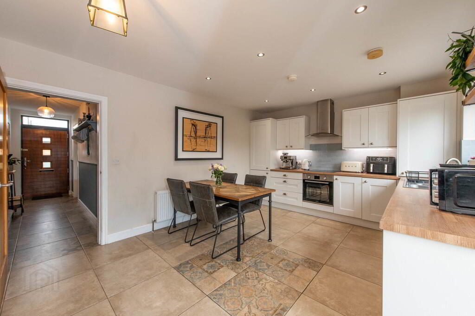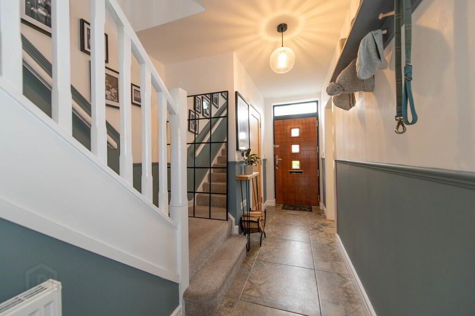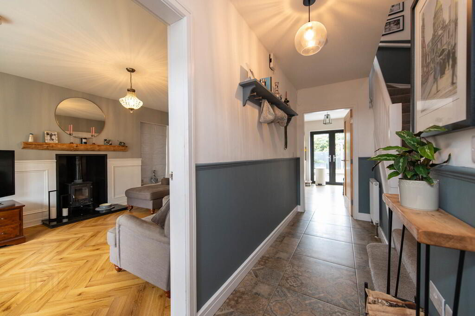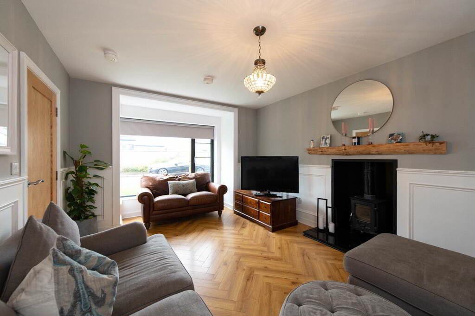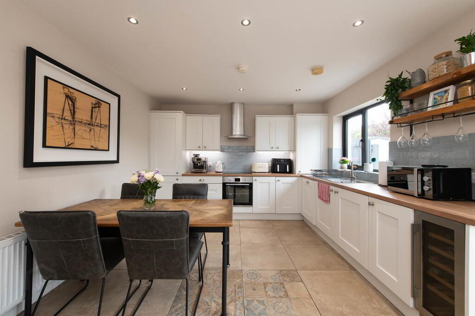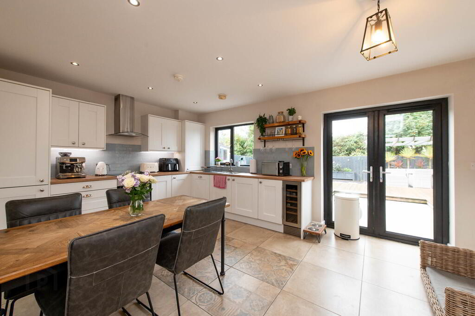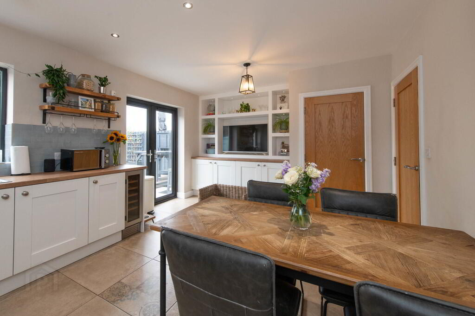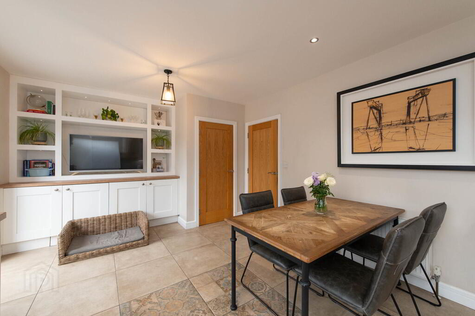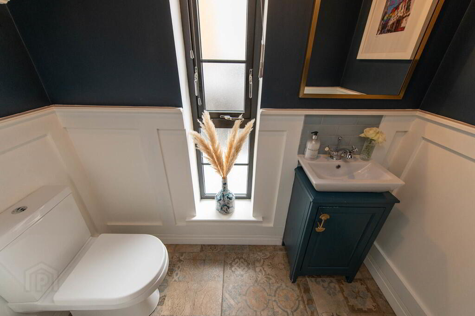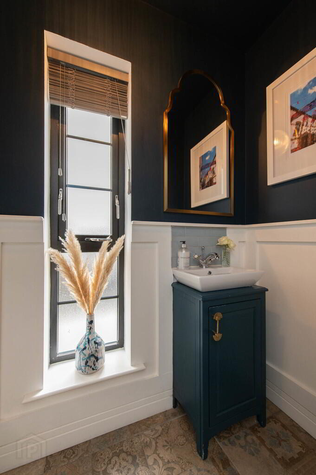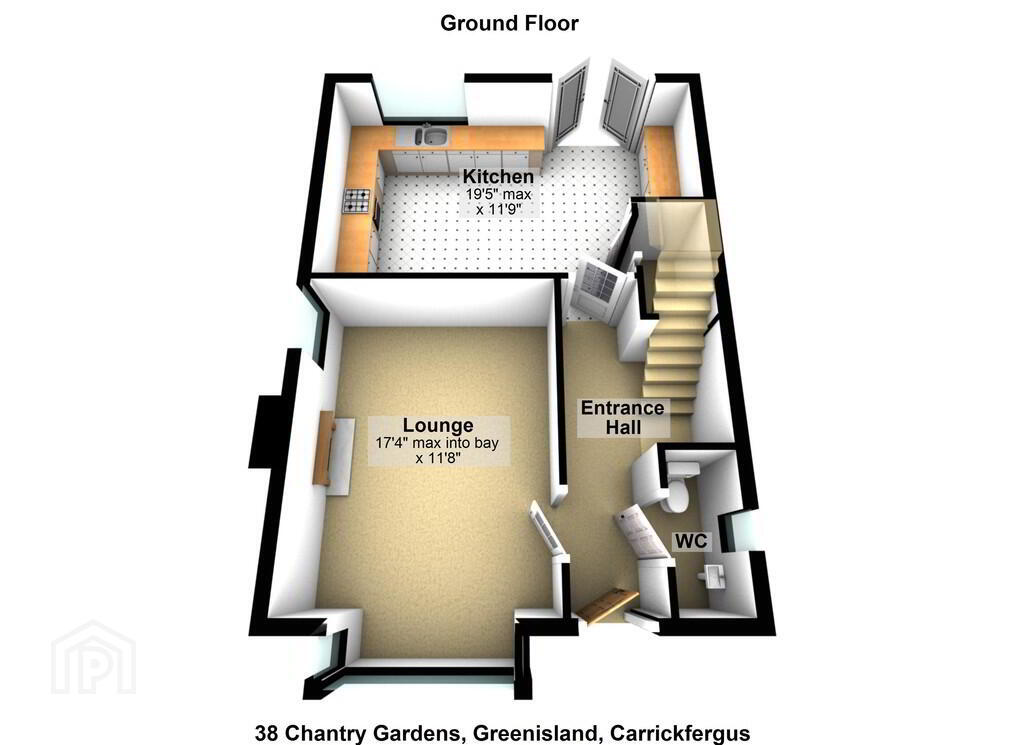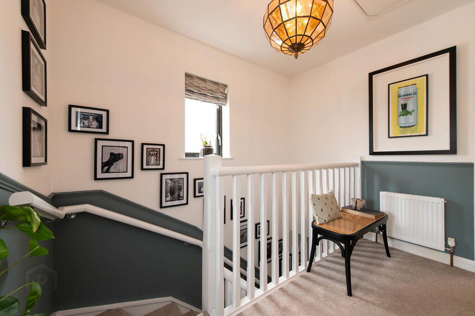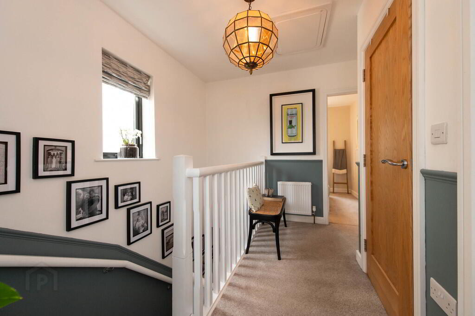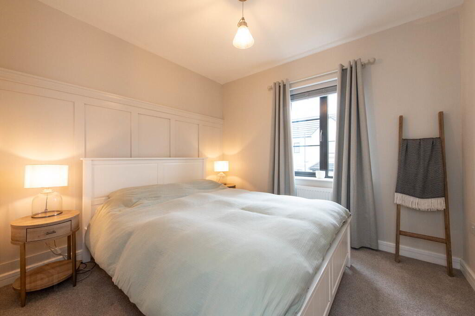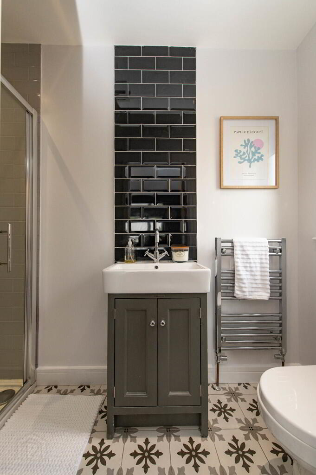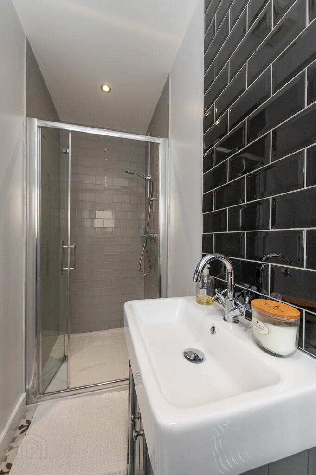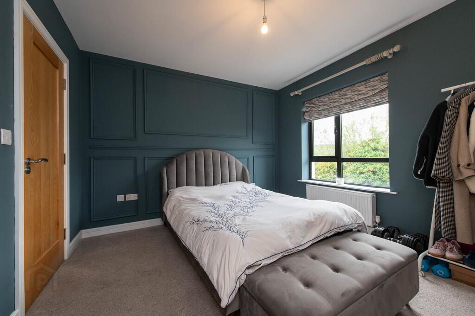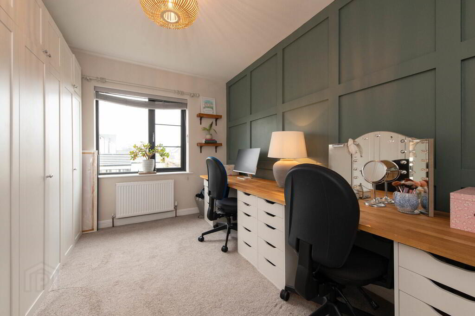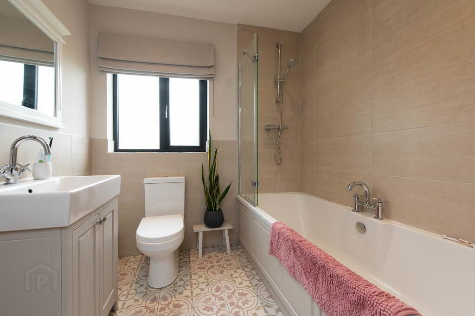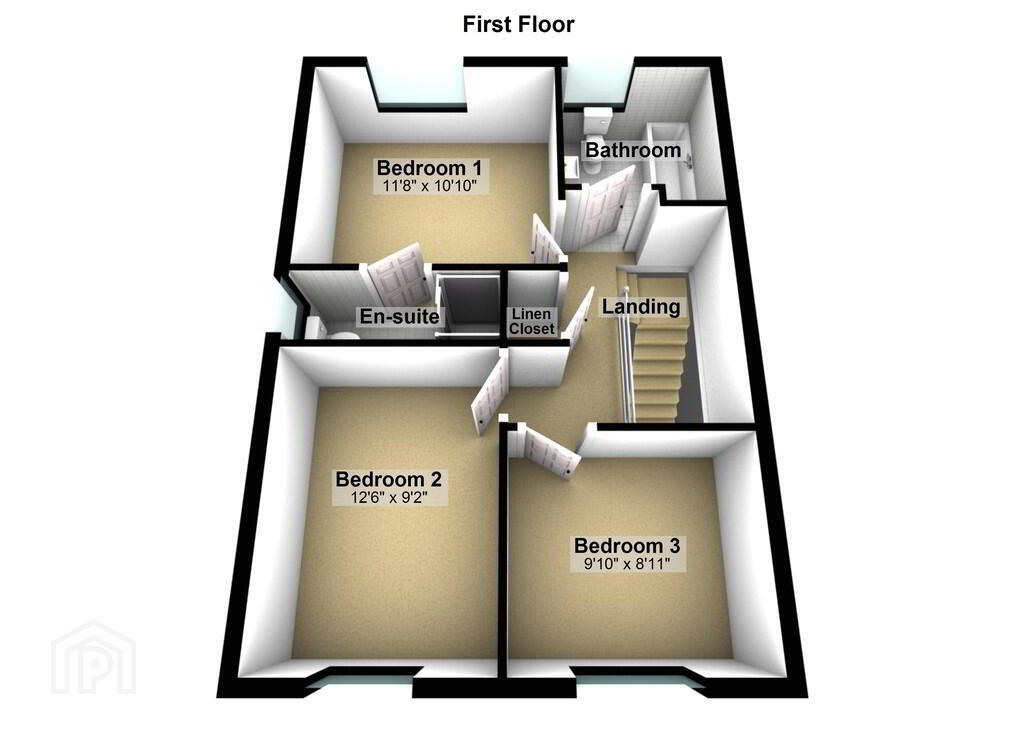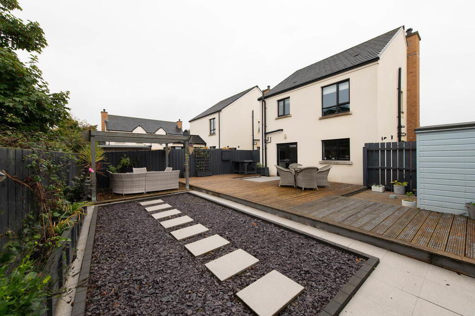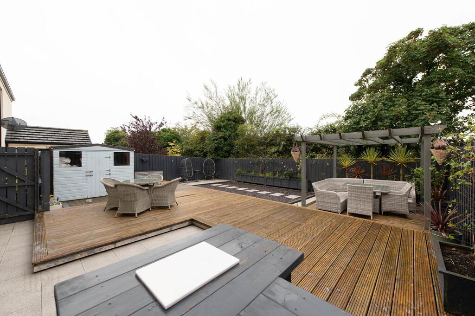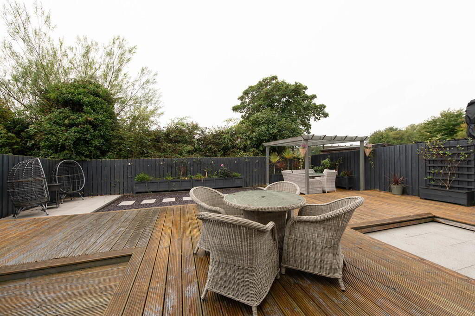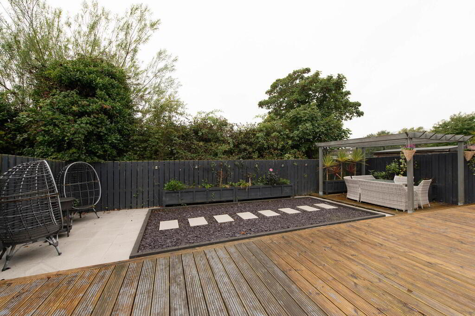38 Chantry Gardens,
Greenisland, Carrickfergus, BT38 8GE
3 Bed Detached House
Offers Over £269,950
3 Bedrooms
2 Bathrooms
1 Reception
Property Overview
Status
For Sale
Style
Detached House
Bedrooms
3
Bathrooms
2
Receptions
1
Property Features
Tenure
Not Provided
Energy Rating
Heating
Gas
Broadband Speed
*³
Property Financials
Price
Offers Over £269,950
Stamp Duty
Rates
£1,620.00 pa*¹
Typical Mortgage
Legal Calculator
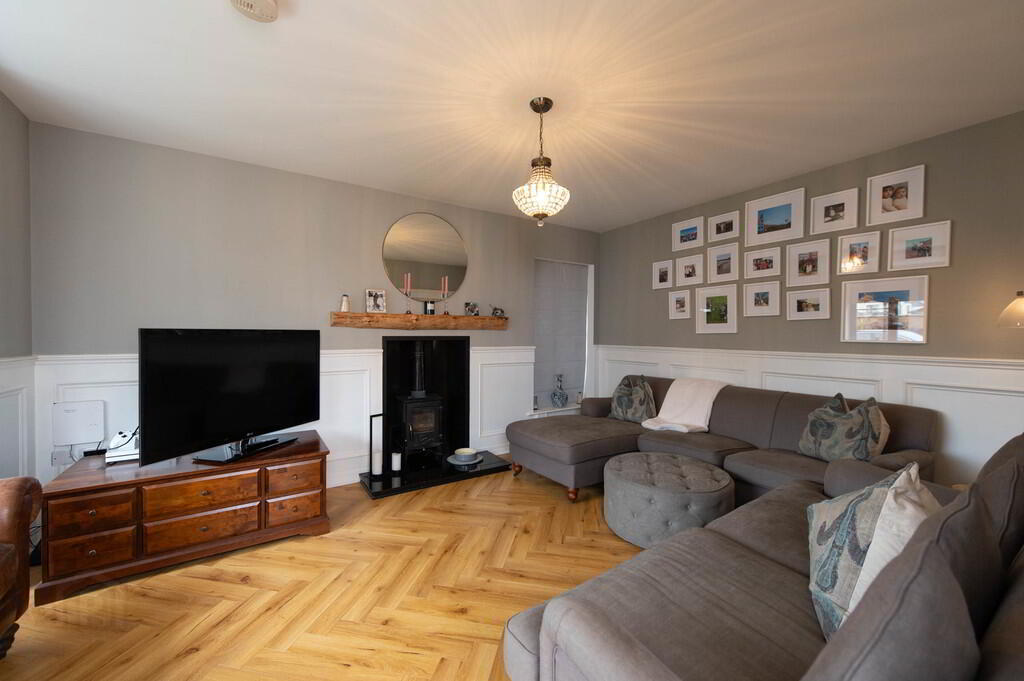
Additional Information
- Detached villa in highly regarded residential development
- 3 Bedrooms (master with ensuite shower room)
- Spacious lounge with Herringbone flooring and multi fuel stove
- Shaker style fitted kitchen with range of appliances
- Open plan casual dining area with French doors to rear
- Ground floor W/C
- Double glazing in uPVC frames
- Gas fired central heating
- Enclosed low maintenance south west facing garden to rear
- Highest presentation throughout
This stunning three-bedroom detached home is beautifully presented and tastefully decorated throughout, offering stylish and comfortable living in a highly desirable location. The heart of the home is the spacious kitchen, which opens seamlessly into the bright and airy dining area - perfect for modern family living or entertaining. French doors lead out to a low-maintenance, south-facing garden, ideal for enjoying outdoor living all year round. Upstairs, the property boasts three well-proportioned bedrooms, including a master bedroom with en-suite,. Whether you're a young family, a professional couple, or looking to downsize without compromise, this home ticks all the boxes - combining practical layout, quality finishes, and an enviable location. Early viewing is highly recommended.
GROUND FLOORENTRANCE HALL uPVC front door, ceramic tiled flooring, wall panelling
CLOAKS Low flush W/C, vanity unit sink, tiled splashback, wall panelling, ceramic tiled flooring
LOUNGE 15' 0" x 11' 7" (4.57m x 3.53m) Plus bay, Herringbone style flooring, wall panelling, hole in wall style fireplace with granite hearth, multi fuel stove
KITCHEN 19' 5" x 11' 9" (5.92m x 3.58m) Range of high and low shaker style units, round edge worksurfaces, single drainer stainless steel sink unit with mixer tap and vegetable sink, built in stainless steel oven and hob, stainless steel extractor fan and canopy, wine cooler, integrated dishwasher, gas fired boiler, wall tiling, ceramic tiled flooring, downlighters, feature media wall with storage, understairs storage, casual dining area with French doors to rear, housing for tumble dryer, plumbed for washing machine
FIRST FLOOR
LANDING Wall panelling, shelved linen cupboard, access to roofspace
BEDROOM (1) 11' 8" x 10' 10" (3.56m x 3.3m) Wall panelling
ENSUITE SHOWER ROOM Glazed shower cubicle with sliding door, vanity unit sink, low flush W/C, chrome heated towel rail, wall tiling, ceramic tiled flooring, downlighters, extractor fan
BEDROOM (2) 12' 6" x 9' 2" (3.81m x 2.79m) Wall panelling
BEDROOM (3) 9' 10" x 8' 11" (3m x 2.72m) Wall panelling
BATHROOM White suite comprising panelled bath, glazed shower screen, thermostatic controlled shower, low flush W/C, vanity unit sink, wall tiling, ceramic tiled flooring, downlighters, extractor fan, chrome heated towel rail
OUTSIDE Front in lawn
Side in tarmac driveway
Enclosed garden to rear, in decked patio, area in stones, paved patio area, pergola , outside light and tap


