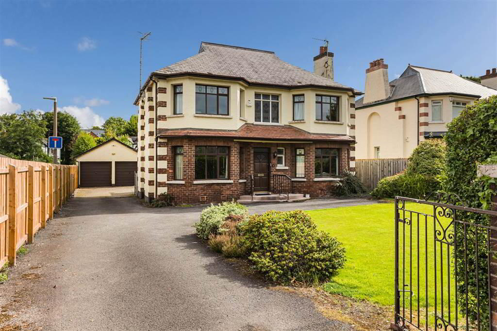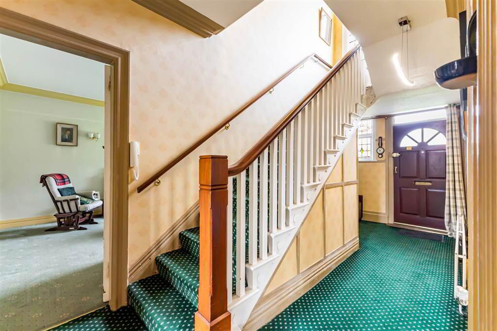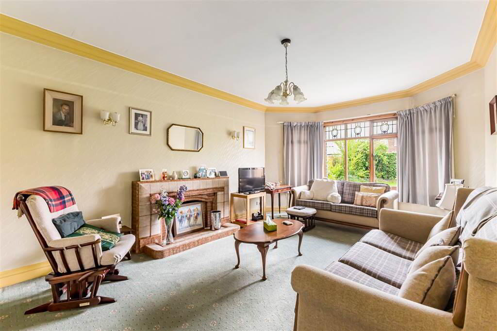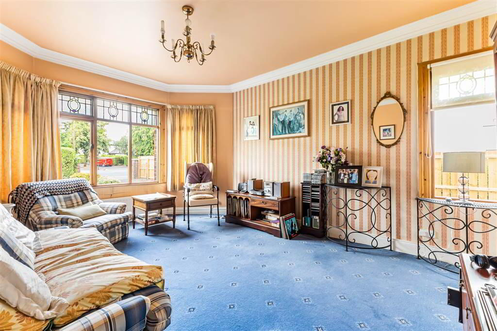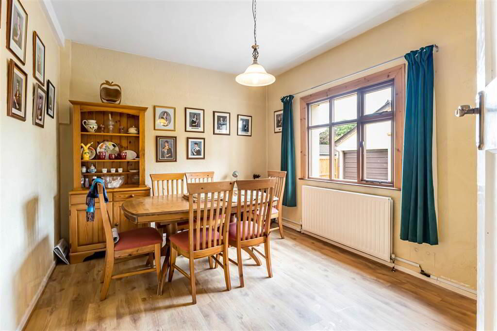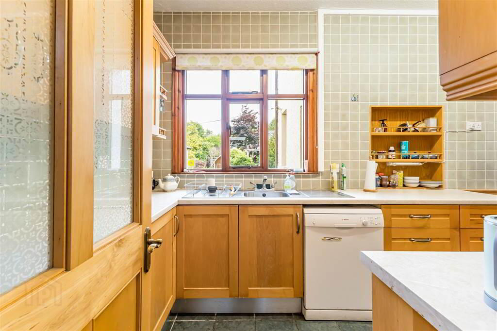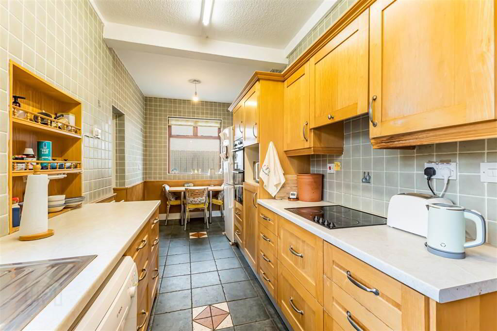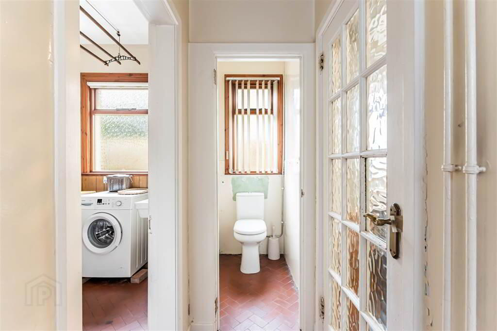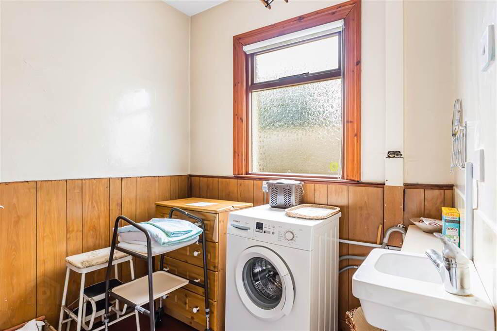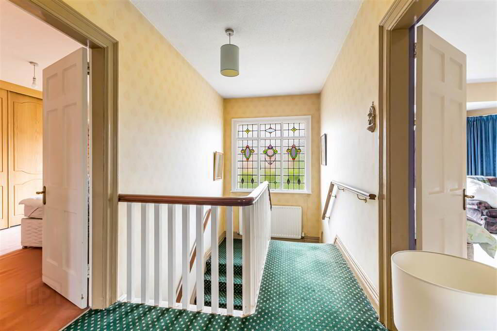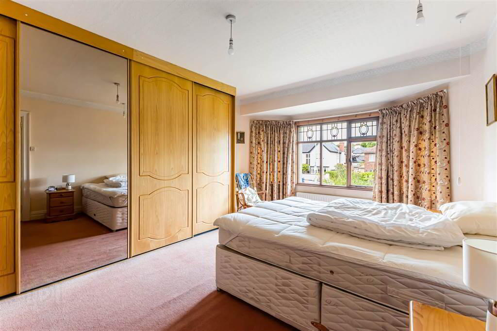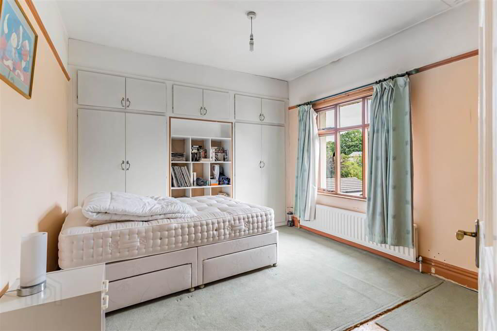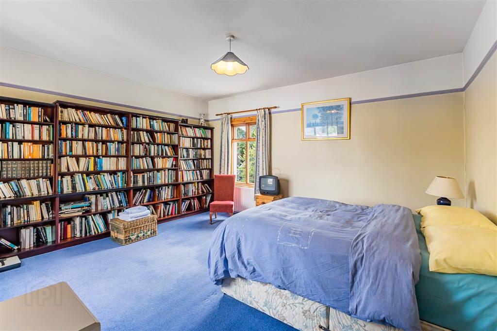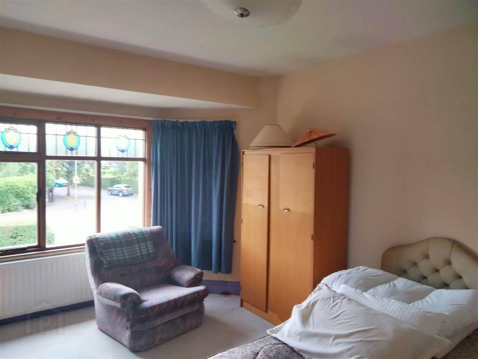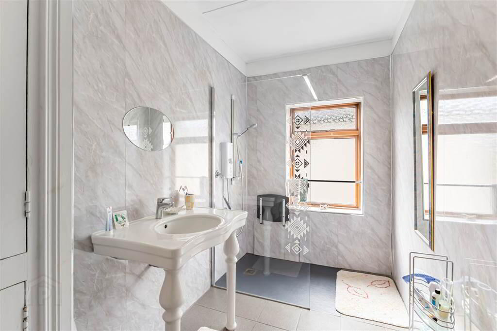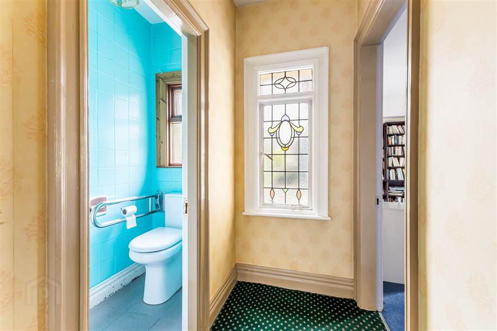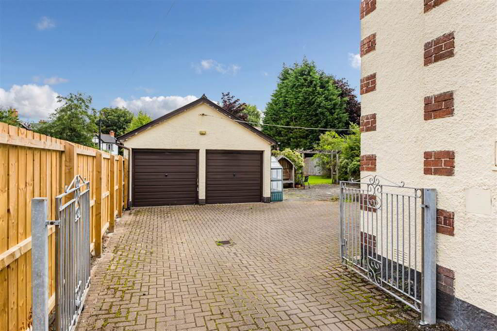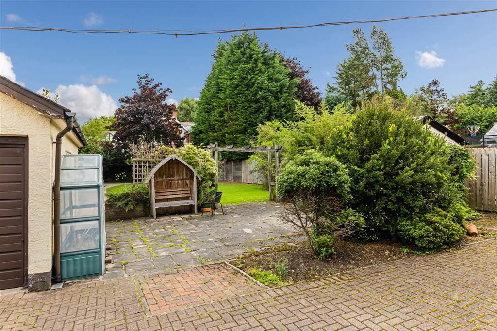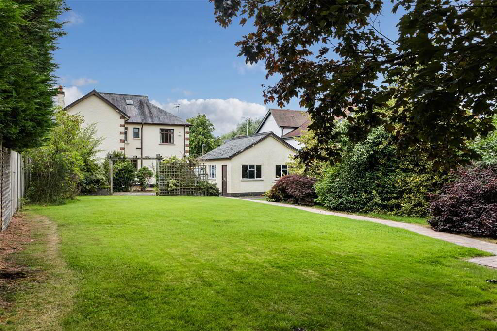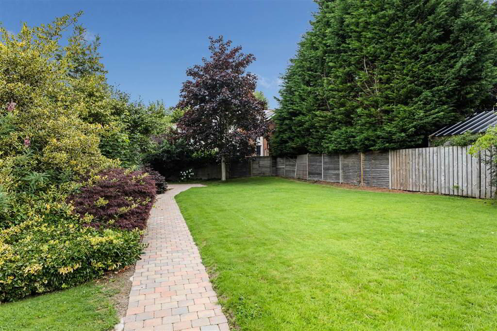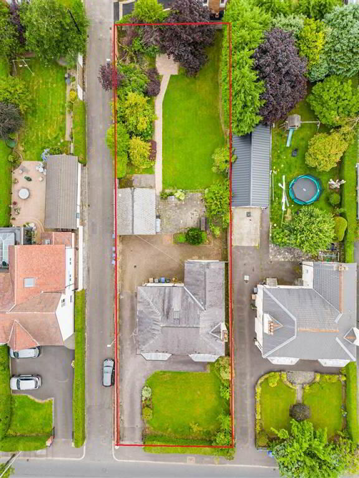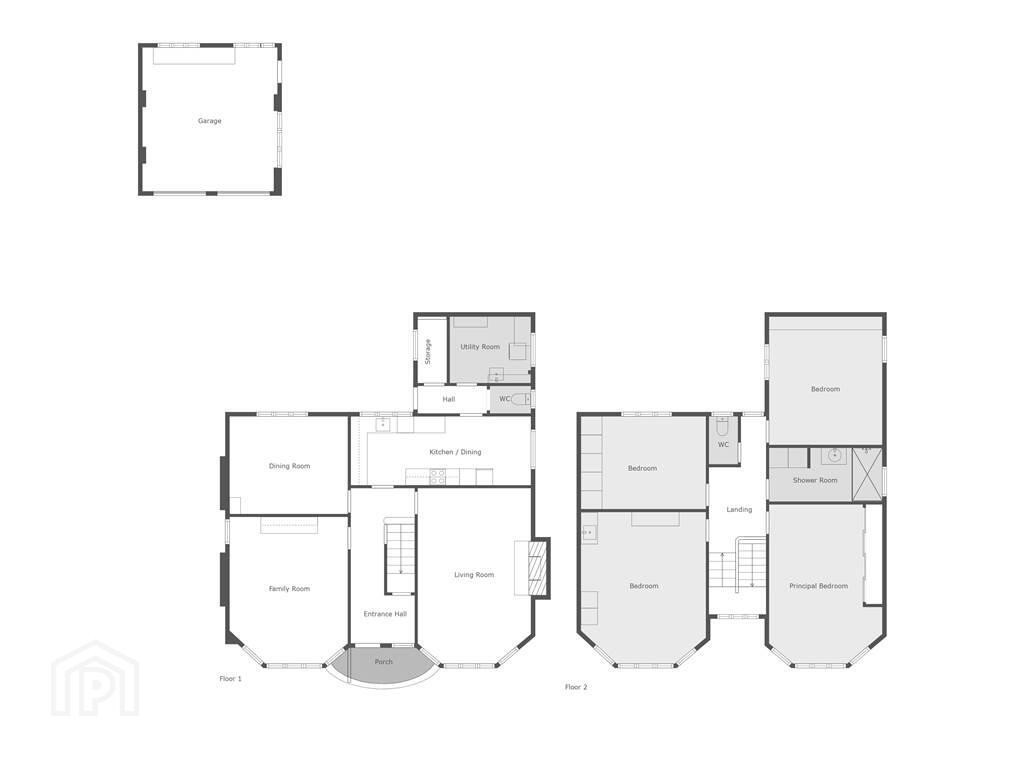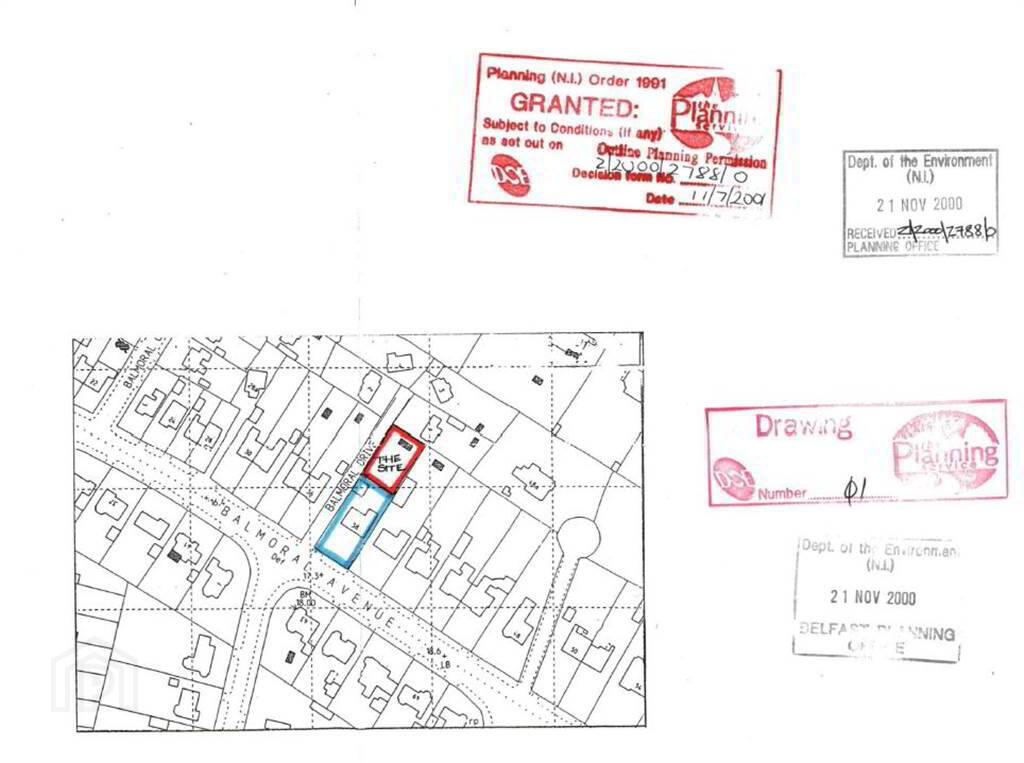38 Balmoral Avenue,
Malone, Belfast, BT9 6NX
4 Bed Detached House
Offers Around £750,000
4 Bedrooms
3 Receptions
Property Overview
Status
For Sale
Style
Detached House
Bedrooms
4
Receptions
3
Property Features
Tenure
Not Provided
Energy Rating
Heating
Gas
Broadband Speed
*³
Property Financials
Price
Offers Around £750,000
Stamp Duty
Rates
£3,837.20 pa*¹
Typical Mortgage
Legal Calculator
In partnership with Millar McCall Wylie
Property Engagement
Views Last 7 Days
399
Views Last 30 Days
2,397
Views All Time
7,609
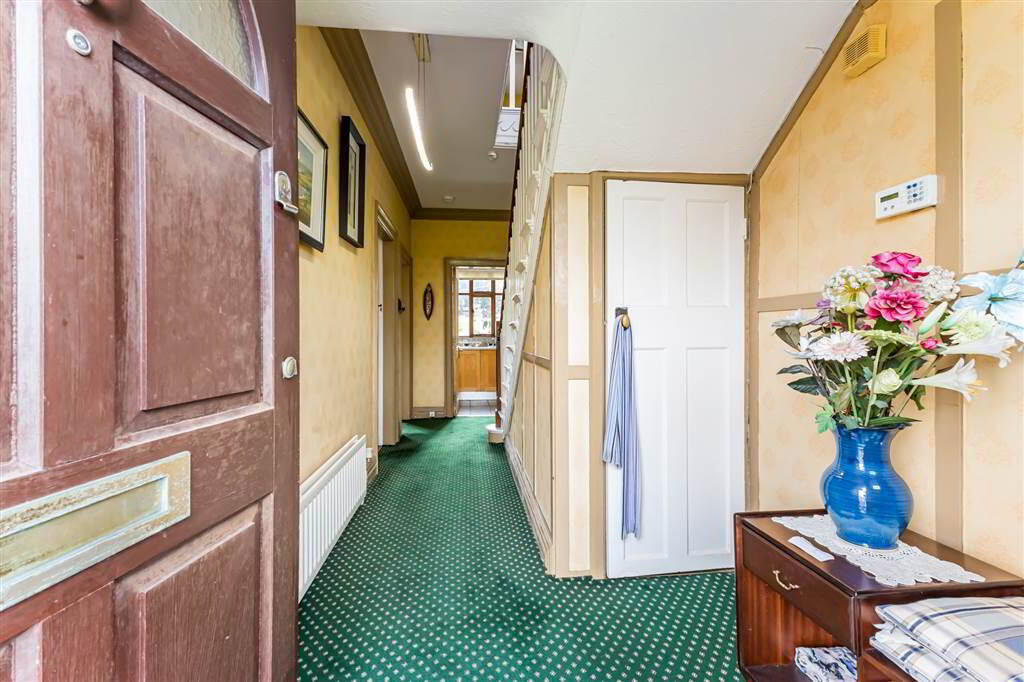
Additional Information
- Detached Double Fronted Family Home With Development Potential
- Expired Outline Planning Permission for Separate Dwelling - Application reference Z/2000/2788/O
- Detached Double Garage To Side
- Generous Garden
- Gas Fired Central Heating and Partially Double Glazed
- Chain Free
Containing a double fronted detached residence, rich with refurbishment/ redevelopment potential. To the rear, generous gardens in lawn. Offered to the sales market, chain free.
The site occupies a total area of a 1/4 acre with Balmoral Drive on one side. Conveniently located moments away from Malone and Lisburn Roads, leading schools, transport links and shopping.
Ground Floor
- ENTRANCE HALL:
- Carpeted.
- FAMILY ROOM:
- 4.88m x 3.94m (16' 0" x 12' 11")
Ceiling cornicing, carpeted. - DINING ROOM:
- 3.81m x 3.3m (12' 6" x 10' 10")
Laminate flooring. - LOUNGE:
- 6.1m x 3.66m (20' 0" x 12' 0")
Open fire place, ceiling cornicing and carpeted. - KITCHEN:
- 6.1m x 2.13m (20' 0" x 7' 0")
Range of high and low level units, stainless steel sink and drainer, integrated oven, halogen hob and extractor fan. Tiled walls and flooring. - UTILITY ROOM:
- 2.74m x 2.13m (9' 0" x 7' 0")
Tiled flooring and plumbed for washing machine.
First Floor
- LANDING:
- Carpeted with good natural light via original leaded windows.
- BEDROOM (1):
- 4.88m x 3.94m (16' 0" x 12' 11")
Carpeted. - BEDROOM (2):
- 4.57m x 3.96m (15' 0" x 13' 0")
Carpeted. - BEDROOM (3):
- 3.66m x 3.3m (12' 0" x 10' 10")
Carpeted. - BEDROOM (4):
- 4.88m x 3.96m (16' 0" x 13' 0")
Carpeted. - BATHROOM:
- Three piece suite with walk-in shower with panel and electric shower, wash hand basin and low flush W/C. Shower panelling and frosted privacy glass.
- W/C
- W/C and wash hand basin.
Outside
- DETACHED GARAGE:
- 5.74m x 5.18m (18' 10" x 17' 0")
Concrete flooring and strip fluorescent lighting. - Secure gardens in lawn with herbaceous borders.
Directions
Driving East on Balmoral Avenue, the house is on your left on the corner of Balmoral Drive.


