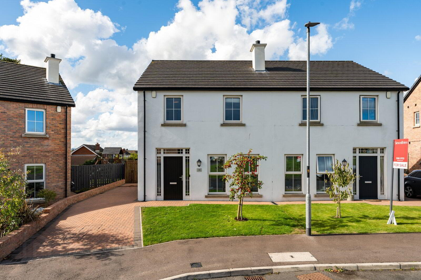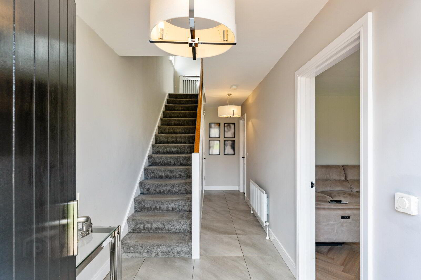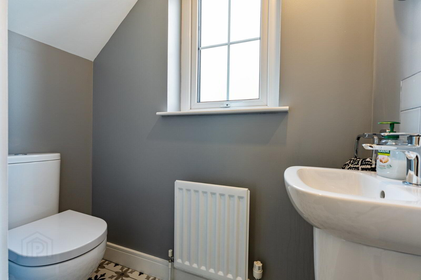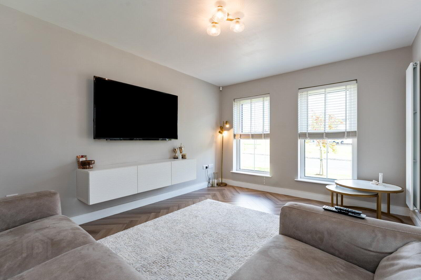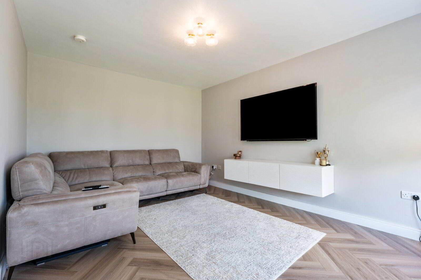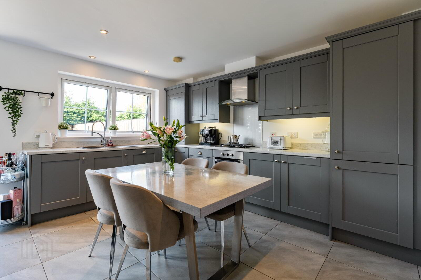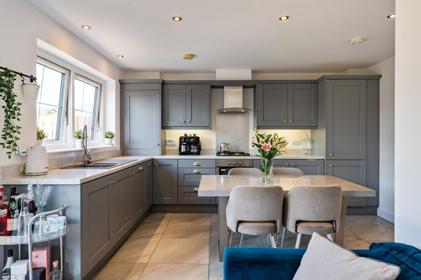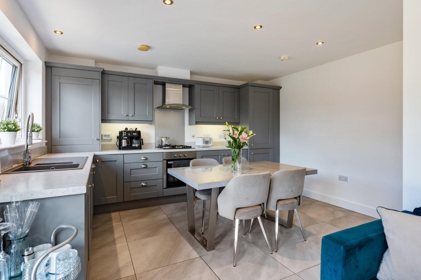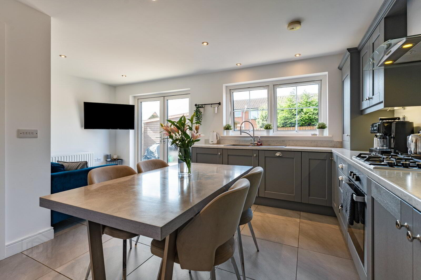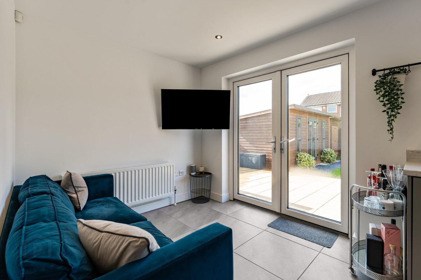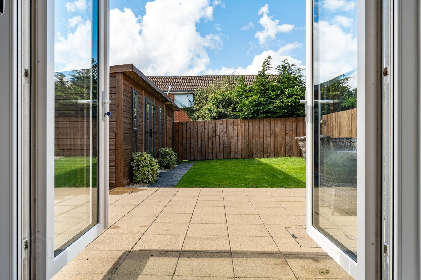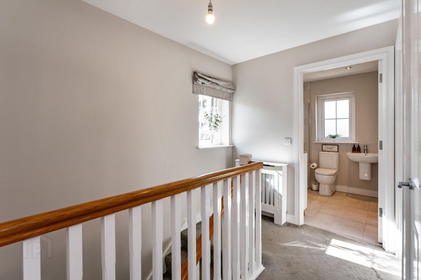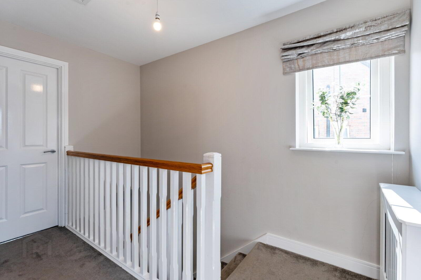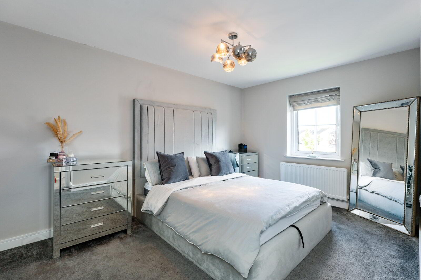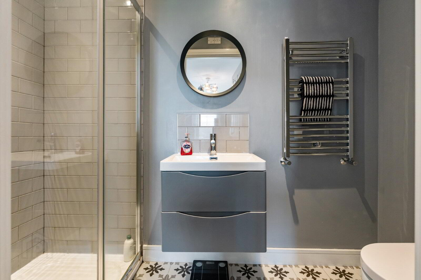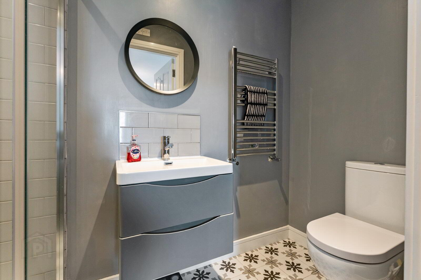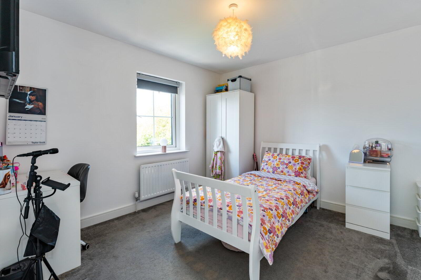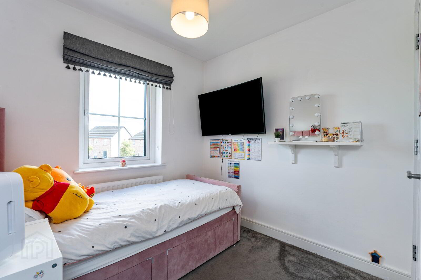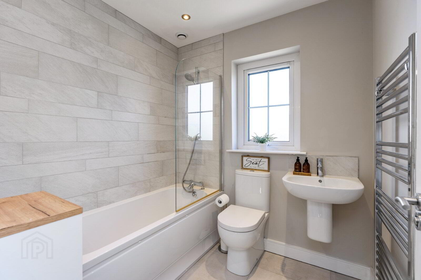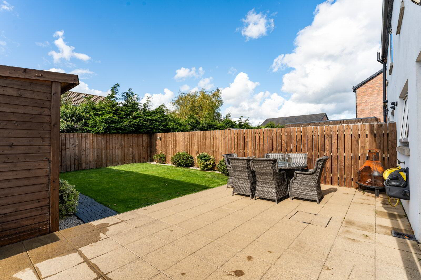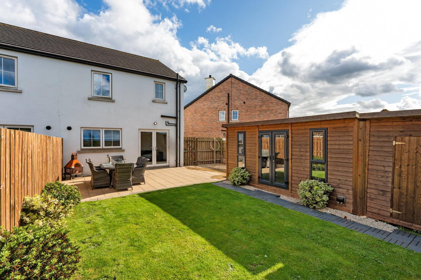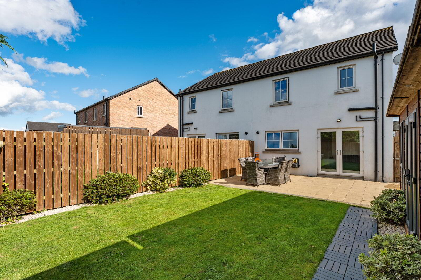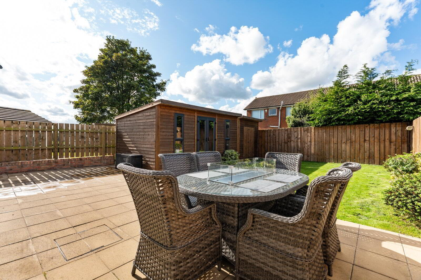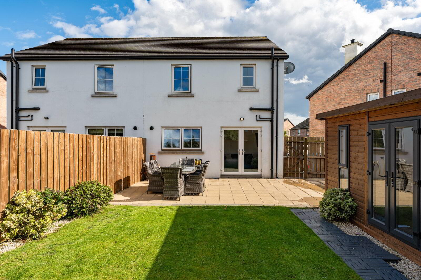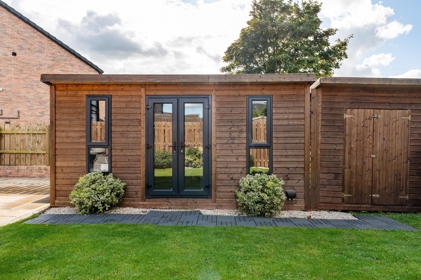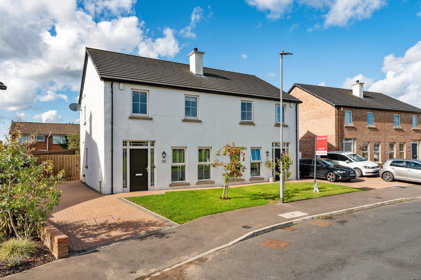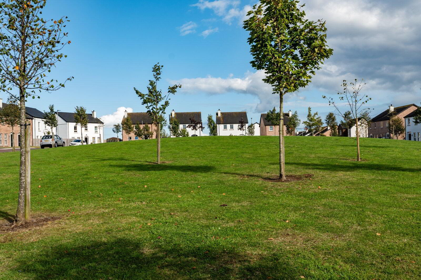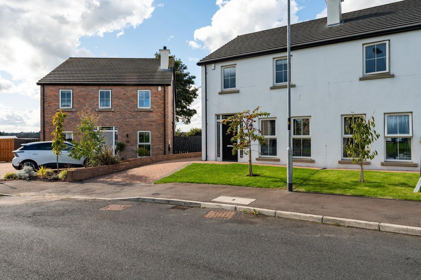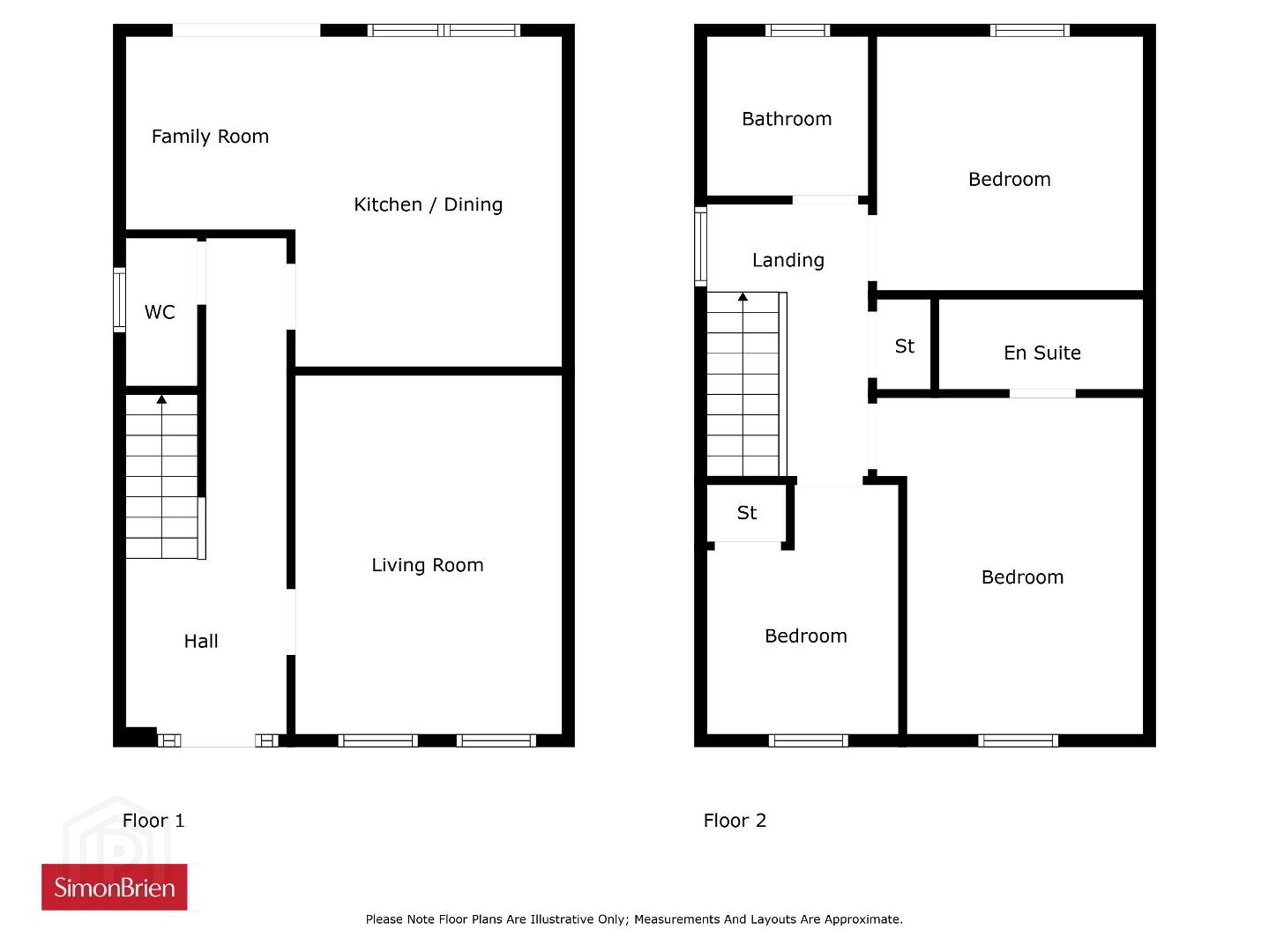38 Ballyhenry Manor,
Comber, Newtownards, BT23 5ZN
3 Bed Semi-detached House
Asking Price £240,000
3 Bedrooms
3 Bathrooms
2 Receptions
Property Overview
Status
For Sale
Style
Semi-detached House
Bedrooms
3
Bathrooms
3
Receptions
2
Property Features
Tenure
Freehold
Energy Rating
Broadband Speed
*³
Property Financials
Price
Asking Price £240,000
Stamp Duty
Rates
£1,287.63 pa*¹
Typical Mortgage
Legal Calculator
In partnership with Millar McCall Wylie
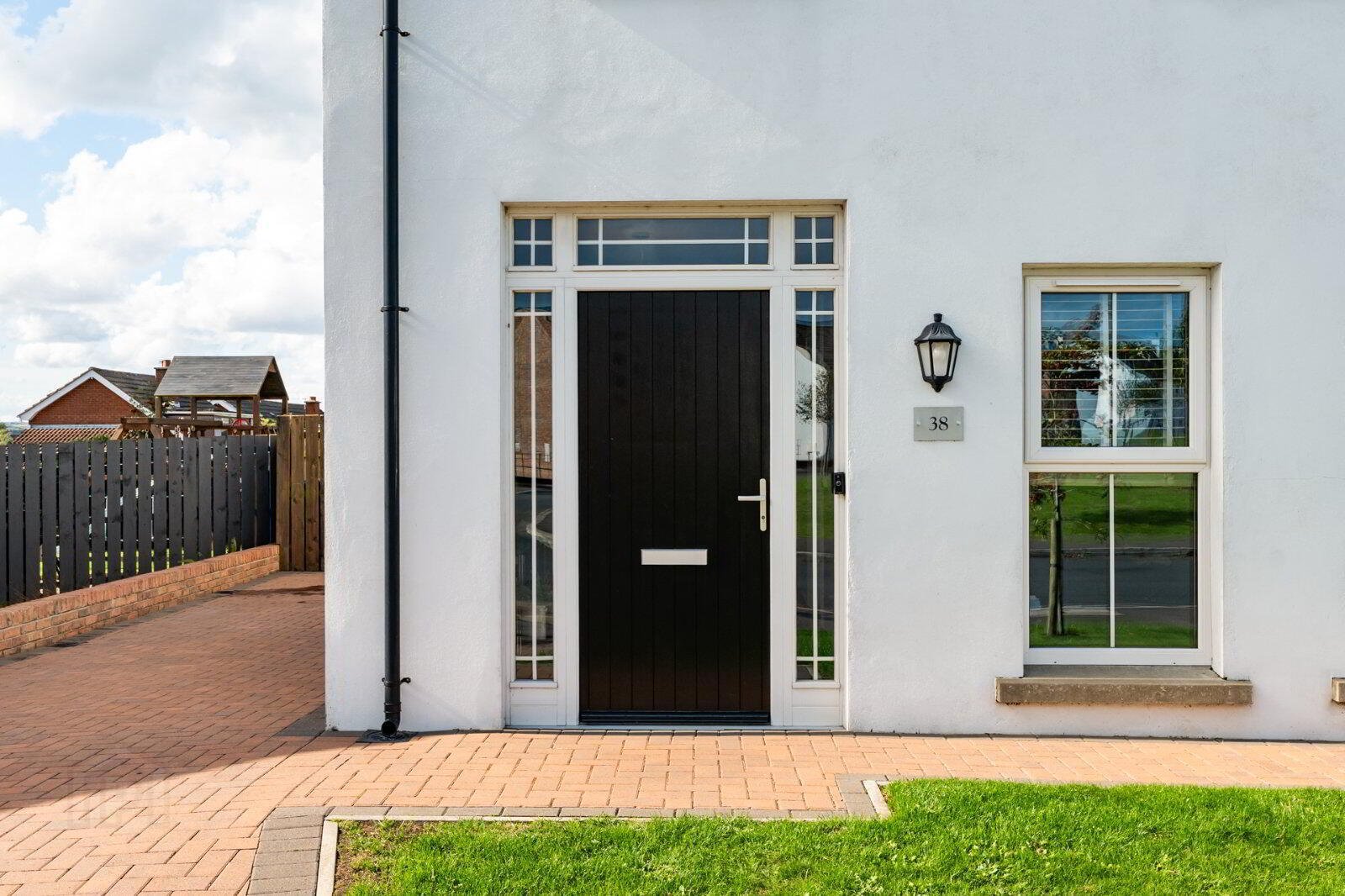
Additional Information
- An attractive, recently constructed semi-detached property
- Ideally positioned within easy walking distance to Comber Square
- Welcoming entrance hall with tiled floor and custom built understairs storage
- Good sized lounge with Herringbone laminate flooring
- Open plan luxury kitchen/ dining/ sitting room
- Kitchen offers modern grey shaker style units, excellent range of integrated appliances and direct access to rear garden
- Three good sized bedrooms, bedroom one with luxury en suite shower room
- Luxury bathroom comprising modern white suite
- Gardens to front and rear laid out in lawn, extensive patio, fencing, garden shed
- Great sized garden room which may be utilised as a home office, gym, playroom, or studio
- Open communal green area to front - perfect play area for children
- Gas fired central heating system/ Upvc triple glazed windows and rear patio doors
- Black composite front door
- Management Co. Fee: £109 PA
- Ground Floor
- Black composite front door with side lights and outside light.
- Entrance Hall
- Ceramic tiled floor, integral custom built under stairs storage.
- Cloakroom
- Modern white suite comprising: wall mounted wash hand basin with mixer taps, push button WC, wall tiling, feature tiled floor.
- Lounge
- 4.47m x 3.38m (14'8" x 11'1")
Herringbone polished laminate floor, wired for wall mounted TV, telephone and television points. - Open Plan Luxury Kitchen/Dining/Sitting Room
- 5.54m x 4.14m (18'2" x 13'7")
Grey 1.5 tub single drainer sink unit with mixer taps, excellent range of high and low level grey shaker style units, marble effect Formica roll edge work surfaces, 4 ring gas hob unit, built in oven, stainless steel extractor hood, integrated fridge freezer, dishwasher and washer dryer, concealed gas boiler, concealed lighting, ceramic tiled floor, LED recessed spotlighting, wired for wall mounted TV, uPVC, tongue and groove French doors to rear enclosed garden. - First Floor
- Landing
Access to roofspace (floored, insulated and part plasterboarded with electric light) via integral ladder. - Bedroom 1
- 4.24m x 2.97m (13'11" x 9'9")
Telephone point. - Luxury Ensuite
- Modern white suite comprising: Large separate fully tiled shower cubicle, rain head and telephone hand shower, floating vanity sink unit with mixer taps, push button WC, wall tiling, feature tiled floor, chrome towel radiator, LED recessed spotlighting, extractor fan.
- Bedroom 2
- 3.38m x 3.18m (11'1" x 10'5")
Countryside views to rear. - Bedroom 3
- 3.12m x 2.44m (10'3" x 8'0")
Built in robe, telephone point. - Luxury Bathroom
- Modern white suite compising: Panelled bath with mixer taps and telephone hand shower over bath, glass shower screen, wall mounted wash hand basin with mixer taps, push button WC, large chrome towel radiator, feature wall tiling, ceramic tiled floor, LED recessed spotlighting, extractor fan.
- Outside
- Gardens to front in lawn, apple tree, brick paved path. Enclosed rear garden laid out in manicured lawn, extensive modern pavedpatio area, fencing, outside light, outside water tap, access to side for pedestrians.
- Timber Office/Studio
- Light and power, insulated. uPVC double glazed French doors and windows.
- Garden Shed


