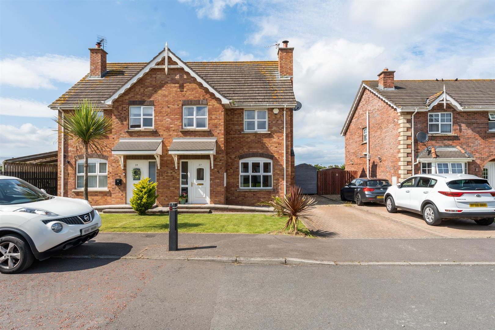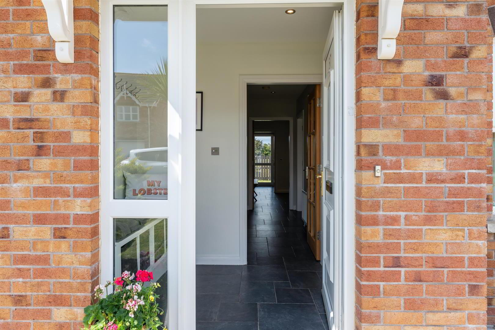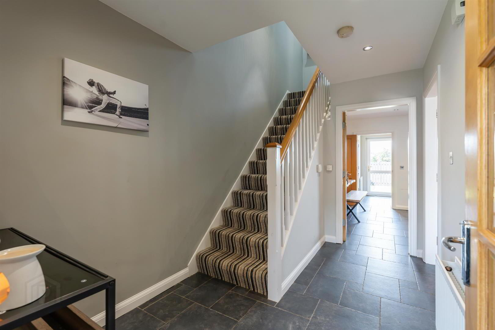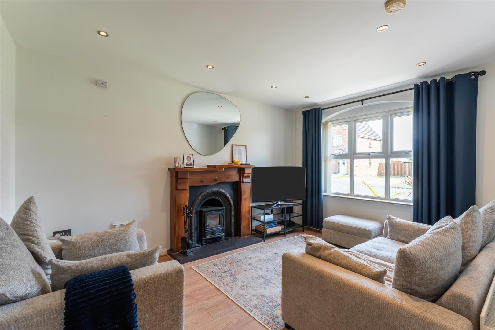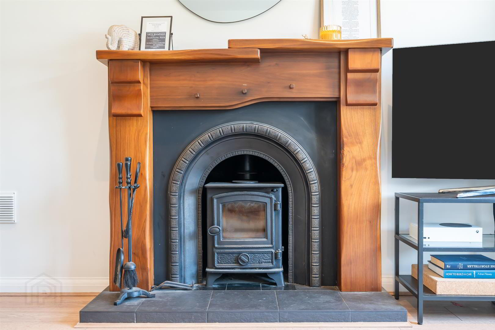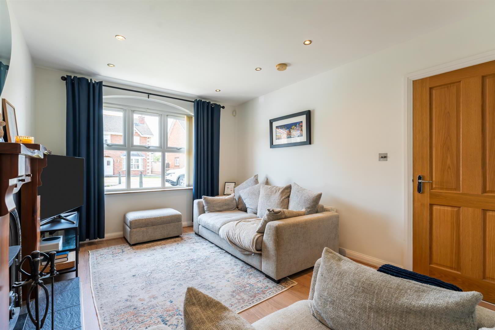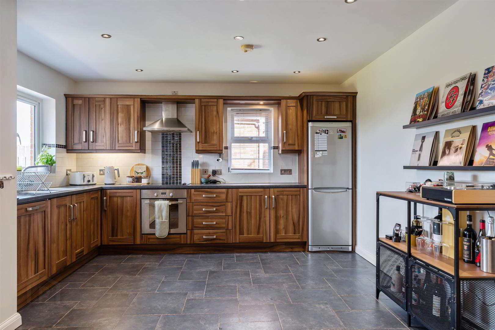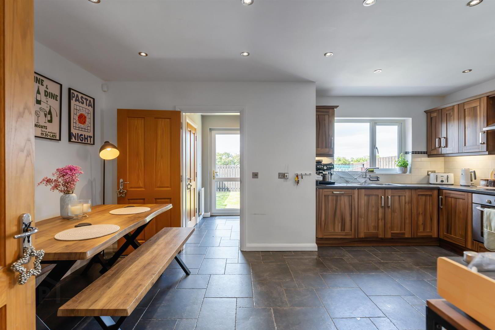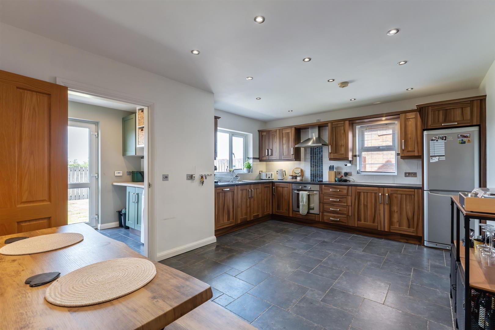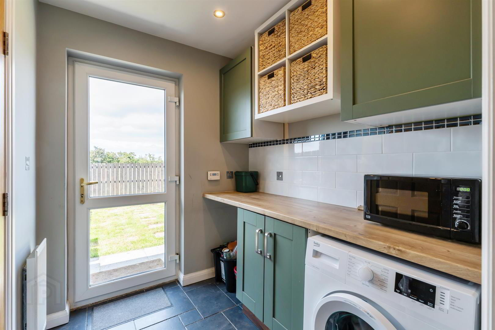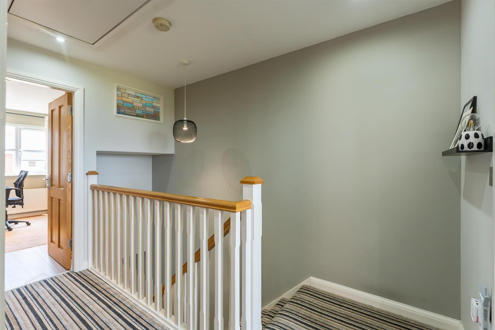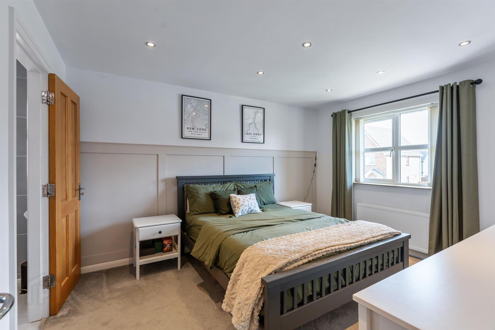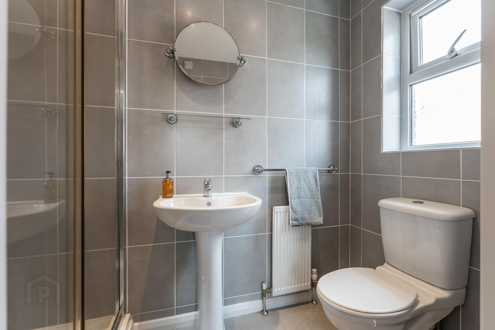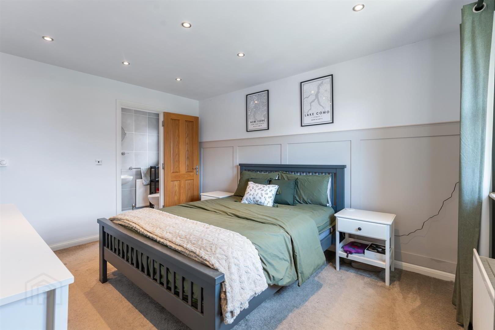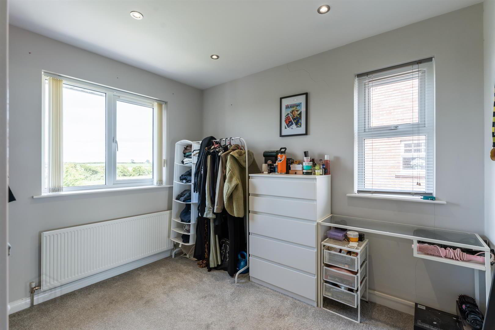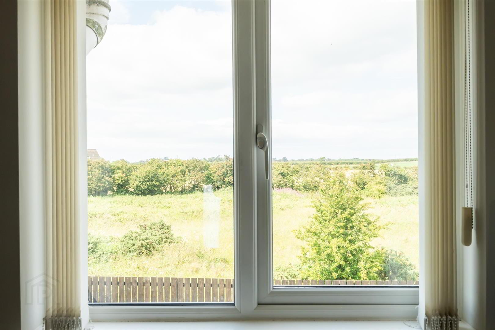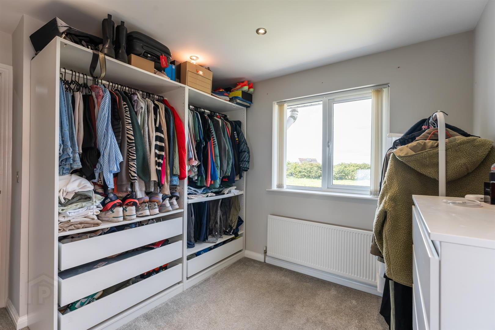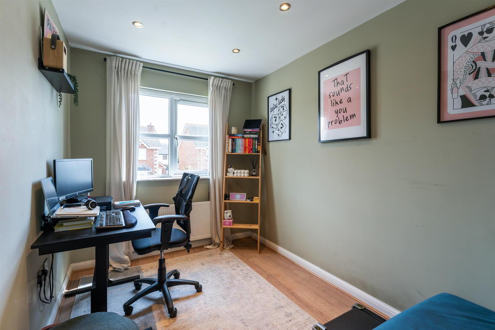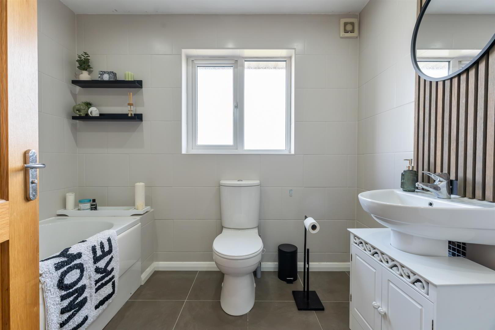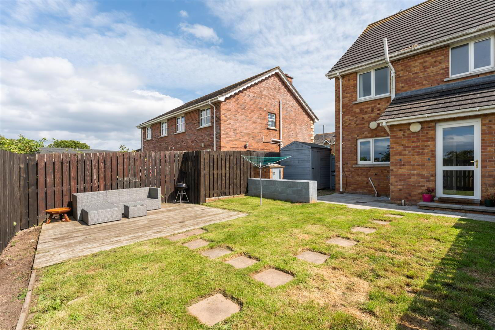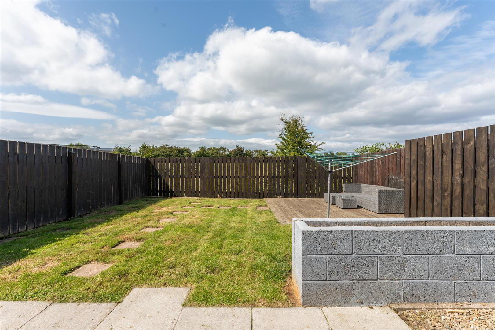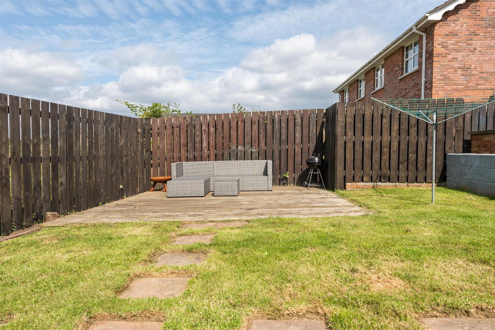37 St. Andrews Avenue,
Ballyhalbert, Newtownards, BT22 1GS
3 Bed Semi-detached House
Offers Over £159,950
3 Bedrooms
3 Bathrooms
Property Overview
Status
For Sale
Style
Semi-detached House
Bedrooms
3
Bathrooms
3
Property Features
Tenure
Freehold
Energy Rating
Broadband
*³
Property Financials
Price
Offers Over £159,950
Stamp Duty
Rates
£834.58 pa*¹
Typical Mortgage
Legal Calculator
In partnership with Millar McCall Wylie
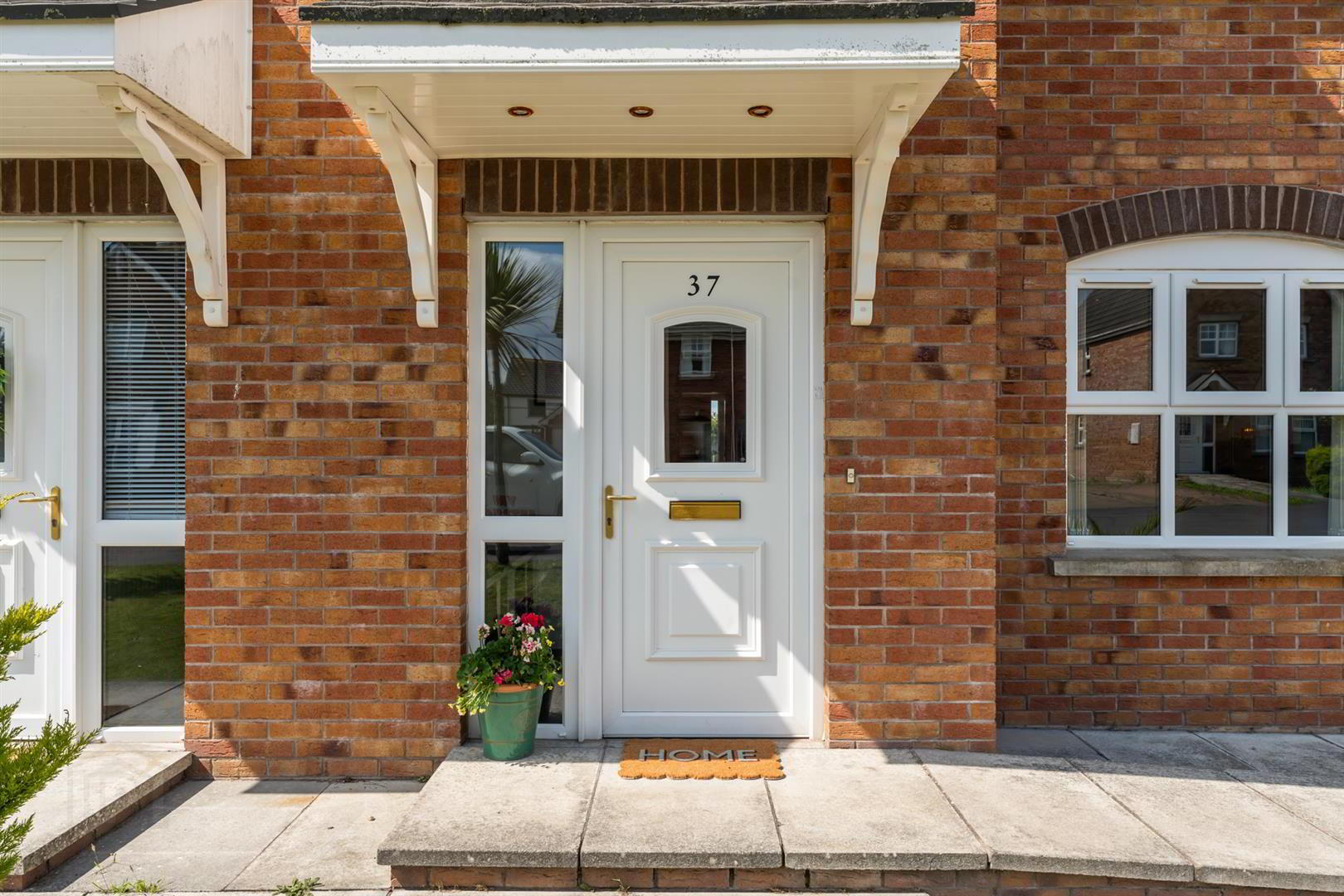
Features
- Attractive Semi-Detached Home Within The Popular St Andrews Development, Ballyhalbert
- Spacious Entrance Hall Leading To Living Room With Wood Burning Stove
- Good Sized Kitchen With Dining Area And Separate Utility Room
- Three Bedrooms, Master With Ensuite Shower Room
- Modern Family Bathroom And Ground Floor WC
- Oil Fired Central Heating and PVC Double Glazed Windows
- Private, Fully Enclosed Rear Garden In Lawn With Decked Area For Entertaining
- Excellent Location Within Minutes of Ballyhalbert Beach And Local Amenities
Step into a welcoming entrance porch with built-in storage leading to a bright entrance hall with tiled flooring and recessed lighting. The living room exudes warmth with wood laminate flooring and a feature log burner set in a steel surround, complete with tiled hearth and wooden mantle, perfect for cosy evenings.
At the heart of the home is the spacious kitchen/dining area, featuring a modern range of units, integrated appliances, tiled floors, and ample space for casual dining. A handy WC and well-equipped utility room add convenience, with access to the rear garden.
Upstairs, three well-proportioned double bedrooms provide flexible accommodation. The primary bedroom boasts an elegant ensuite shower room with rainfall shower. A stylish family bathroom serves the remaining rooms, complete with electric shower over bath and contemporary finishes.
Outside, the front garden includes a lawn and stone area with a brick paviour driveway, while the rear garden features a lawn, decorative stone, a flagged walkway, and a decking area, ideal for outdoor entertaining.
This is a superb opportunity to acquire a move-in-ready home in a tranquil setting with modern comforts throughout.
Early viewing is highly recommended.
- Accommodation Comprises:
- Entrance Porch
- Built in storage.
- Entrance Hall
- Tiled flooring, recessed spotlights.
- Living Room 3.12m x 4.22m (10'03 x 13'10)
- Wood laminate flooring, log burner with steel surround, tiled hearth, wooden mantle, recessed spotlights.
- Kitchen/Dining 5.46m x 4.14m (17'11 x 13'07)
- Modern range of high and low level units, stainless steel sink unit with mixer tap and drainer, 4 ring electric hob with integrated oven, stainless steel extractor hood, part tiled walls, tiled flooring, space fro informal dining, recessed spotlighting, built-in storage under stairs.
- WC
- White suite comprising low flush w.c., vanity unit with mixer tap, tiled flooring, tiled walls, extractor fan, recessed spotlighting.
- Utility
- Range of high and low level units, plumbed for washing machine, plumbed for dishwasher, tiled flooring, recessed spotlighting, part tiled walls, access to rear garden.
- First Floor
- Landing
- Bedroom 1 3.18m x 3.99m (10'05 x 13'01)
- Double room, recessed spotlighting, picture rail.
- Ensuite Shower Room
- White suite comprising low flush w.c., pedestal wash hand basin, shower enclosure with overhead rainfall shower head, tiled flooring, tiled walls, extractor fan, recessed spotlighting.
- Bedroom 2 2.21m x 3.20m (7'03 x 10'06)
- Double room, recessed spotlighting.
- Bedroom 3 2.79m x 3.07m (9'02 x 10'01)
- Double room, recessed spotlighting.
- Bathroom
- White suite comprising low flush w.c., vanity unit with mixer tap, wooden splashback, panelled bath with mixer tap, overhead electric shower, tiled flooring, tiled walls, recessed spotlighting, extractor fan.
- Outside
- Front area in lawn, area in stone, brick paviour driveway.
Rear area in stone, area in lawn, flagged walkway to decking area.


