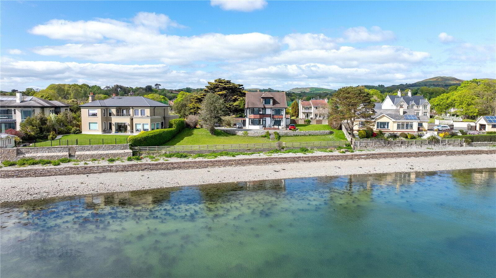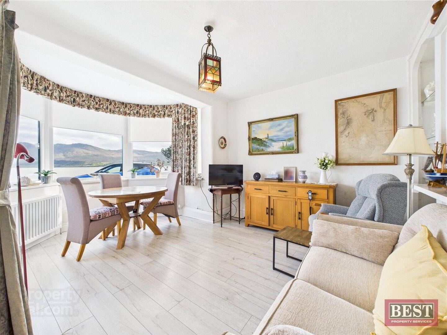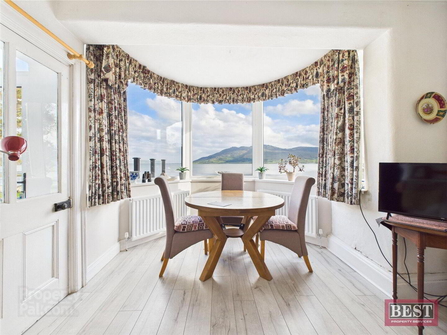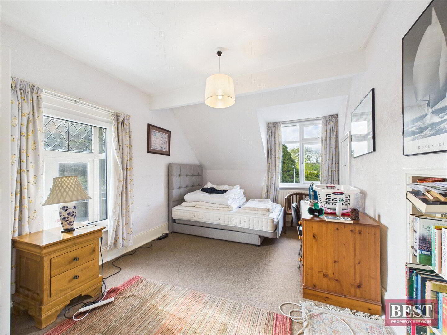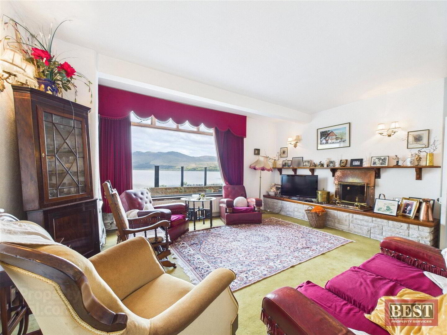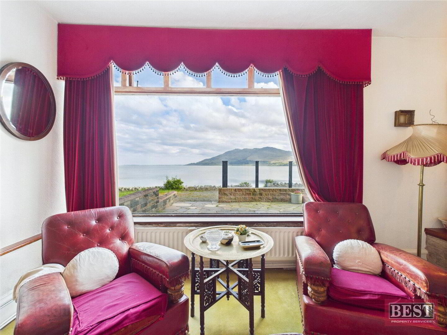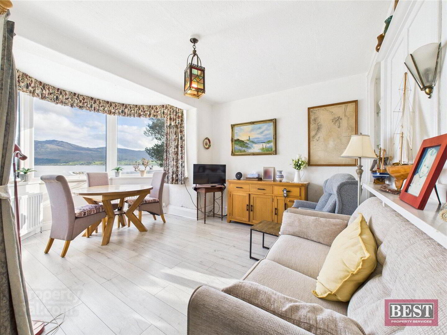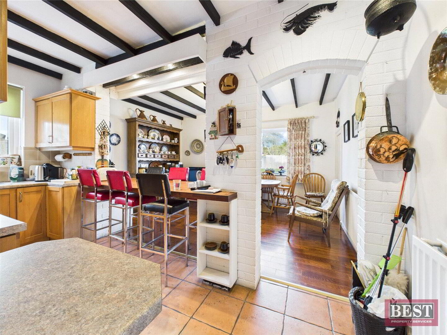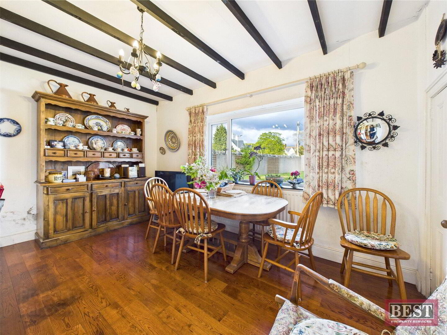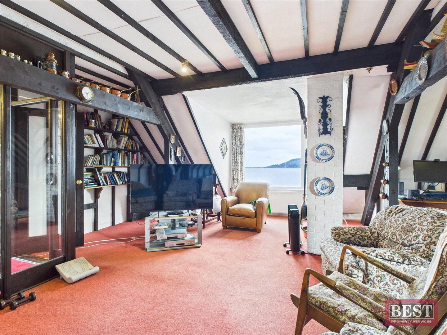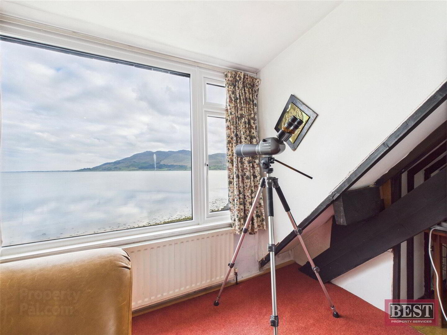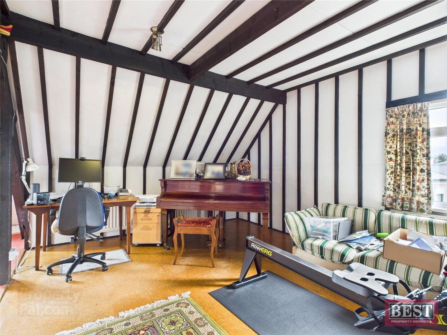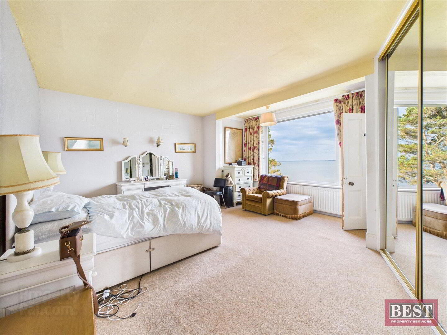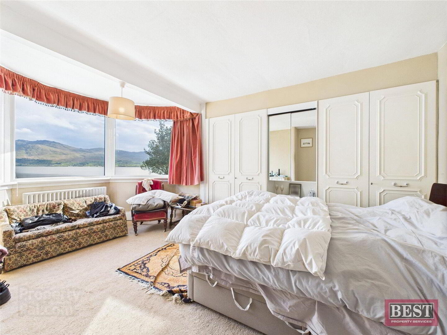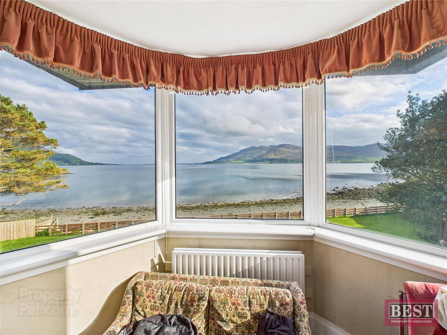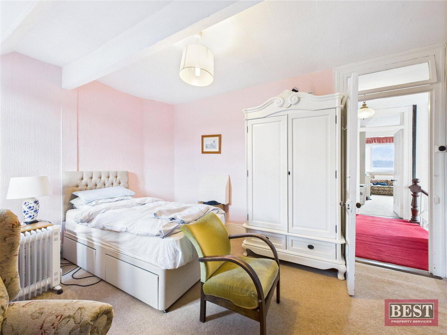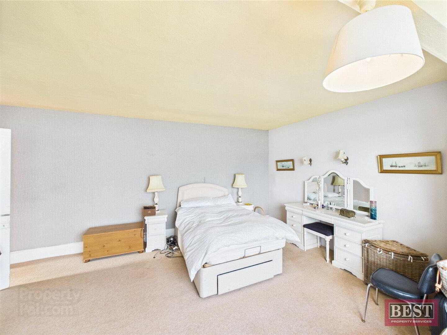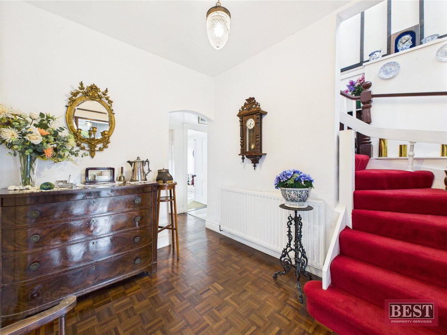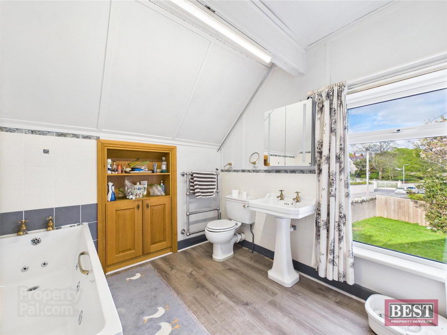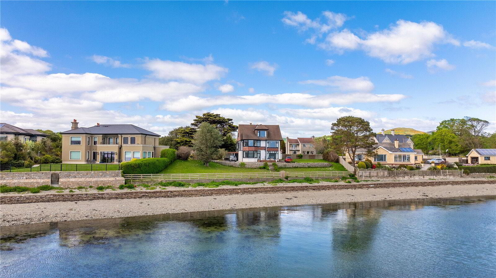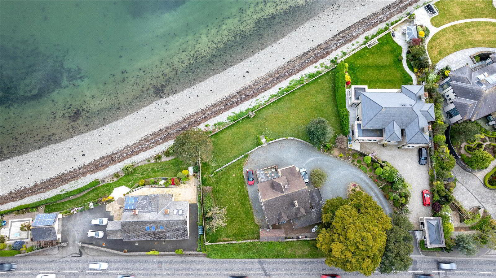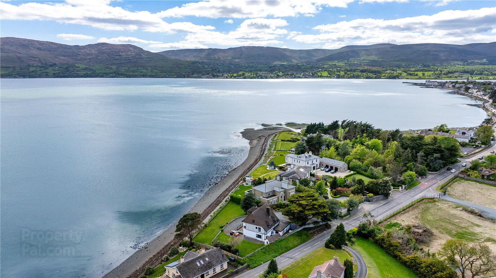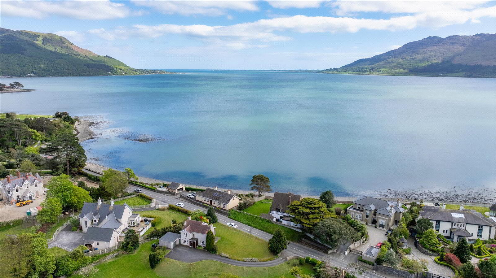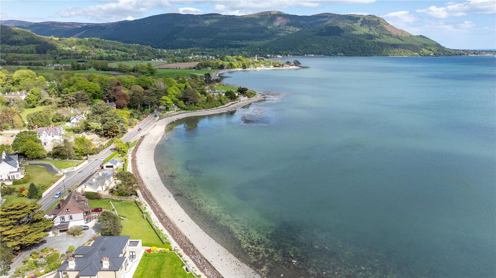37 Rostrevor Road,
Warrenpoint, Newry, BT34 3RU
5 Bed Detached House
Guide Price £875,000
5 Bedrooms
Property Overview
Status
For Sale
Style
Detached House
Bedrooms
5
Property Features
Tenure
Not Provided
Energy Rating
Broadband
*³
Property Financials
Price
Guide Price £875,000
Stamp Duty
Rates
£4,062.40 pa*¹
Typical Mortgage
Legal Calculator
Property Engagement
Views Last 7 Days
732
Views Last 30 Days
2,757
Views All Time
16,947
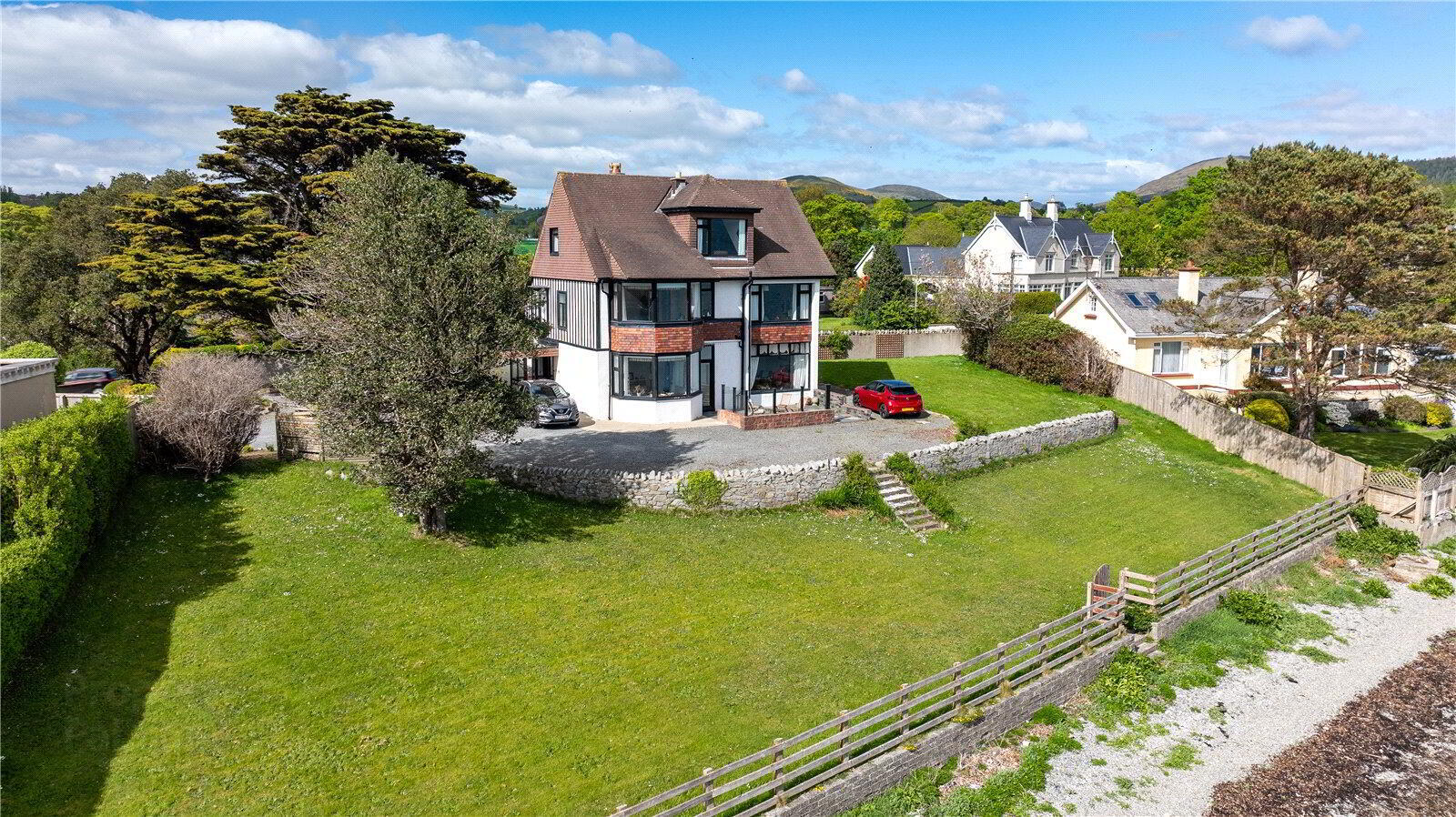
Additional Information
- Five Bedroom Tudor Style Detached Home Split Over Three Floors
- Located on a highly sought after and private plot with uninterrupted views of Carlingford Lough along with the Mourne & Coolie Mountains
- Two Reception Rooms , Two Bathrooms
- Large Driveway and Lawn with Direct Access to the Beach
- VIEWINGS STRICTLY BY APPOINTMENT
It’s not often that such a unique and charming property in one of, if not the most, desirable plots directly facing Carlingford Lough comes to market.
Introducing, No37 Rostrevor Road, Warrenpoint a Tudor style five-bedroom detached family home on a half-acre plot that boasts uninterrupted views of the lough and Cooley Mountains to the south.
The property is split over three floors, on the ground floor you will find an entrance porch leading through to a welcoming entrance hall with classic parquet wood flooring giving access to a cloak room and downstairs w/c to one side and two large reception rooms to the front of the house with spectacular sea views. Towards the back of the property is the kitchen / dining room with a full range of upper and lower kitchen units, breakfast bar and ample space for a family sized dining table. Off the kitchen is a convenient utility room and pantry, ideal for storage.
On the first floor there are four large double bedrooms, the master bedroom to the front of the house includes built in storage and an ensuite bathroom whilst the second bedroom to the front takes in the scenic views from the large bay window. The third and fourth bedroom overlook the garden to the rear. The main house bathroom is located on the first floor with heated towel rails. The top floor contains a storage room but is predominantly one large space currently being used as a living area but could potentially be repurposed as a fifth bedroom if required.
Externally the property has a block-built wall to the front with mature trees providing privacy from the road and a driveway with plenty of room for several cars, a detached block-built garden shed for storage and to the front a spacious, flat lawn before reaching the gated access to what feels like your own private beach
Make this picturesque shore front family home your own and enjoy the harmonious blend of comfort, space, and breathtaking beauty.

Click here to view the 3D tour

