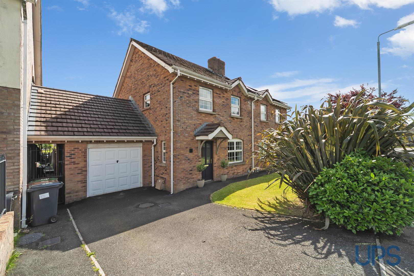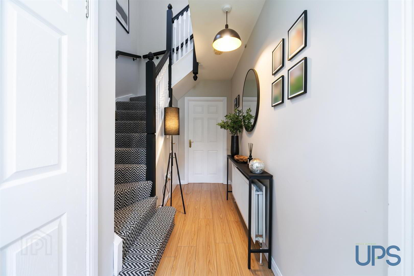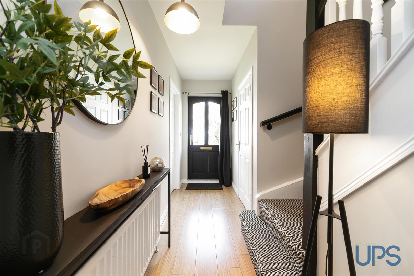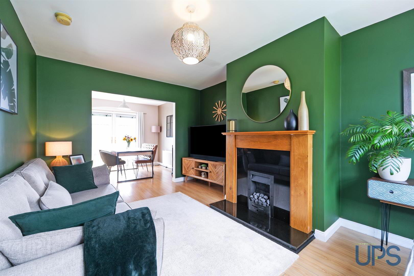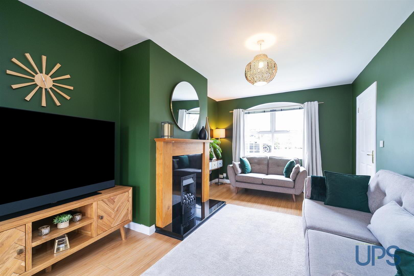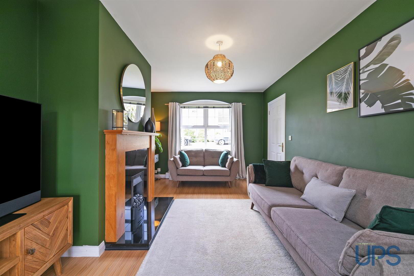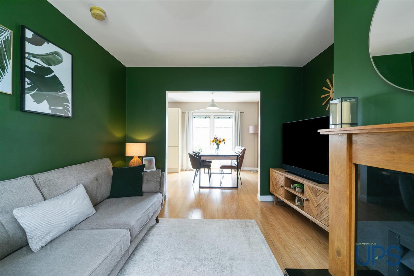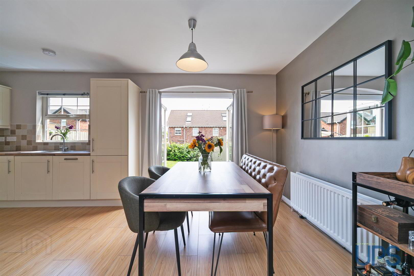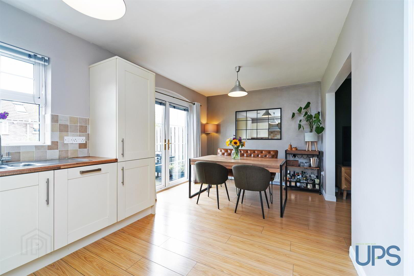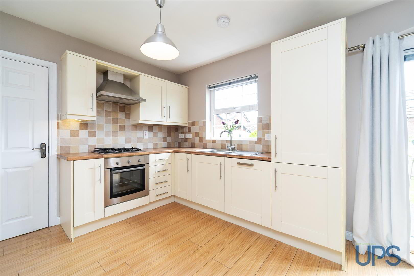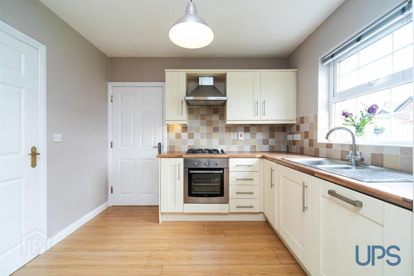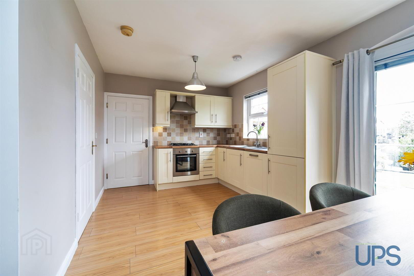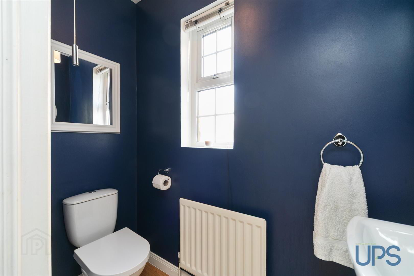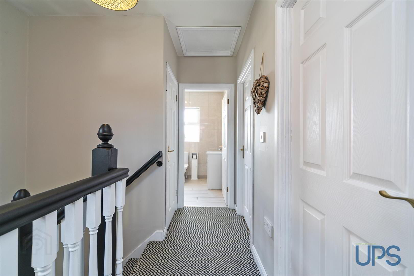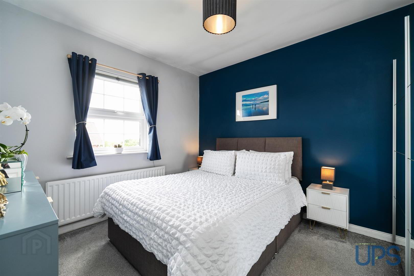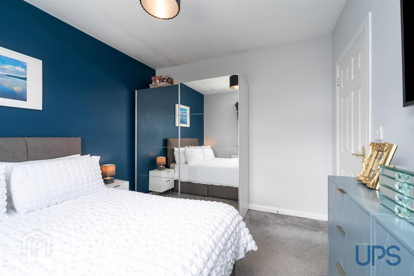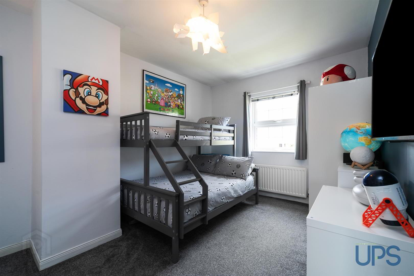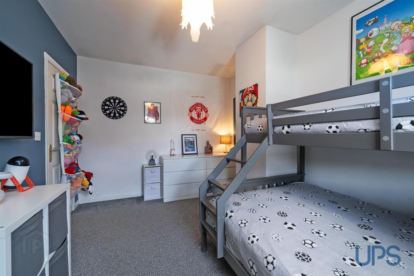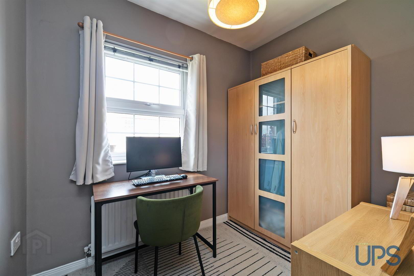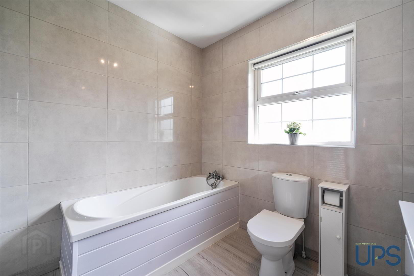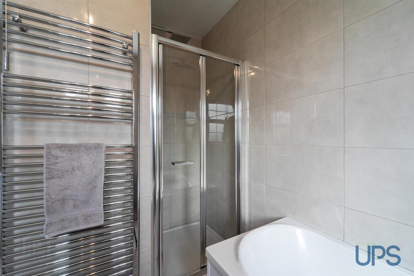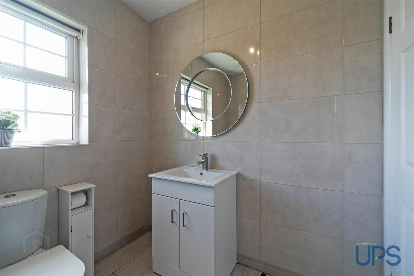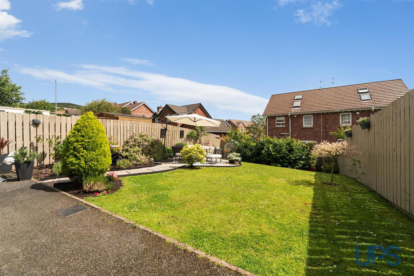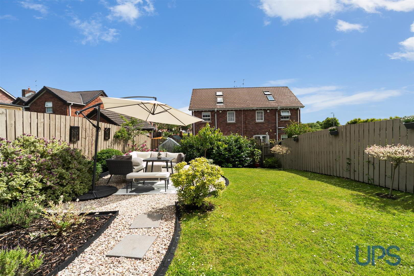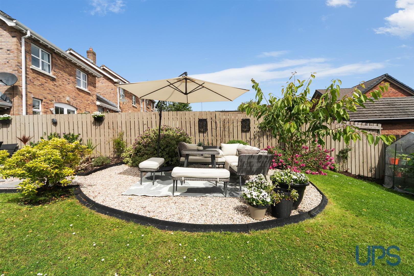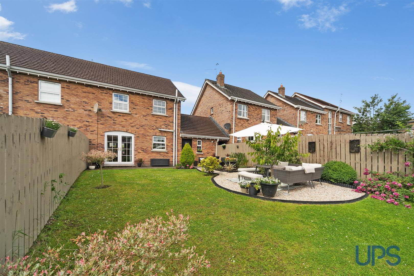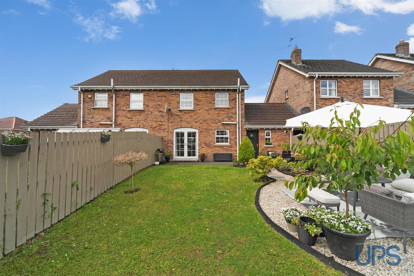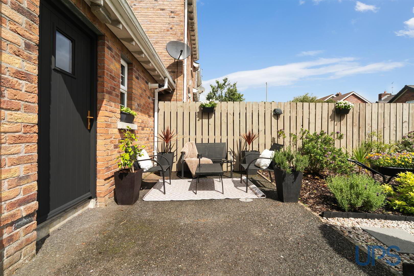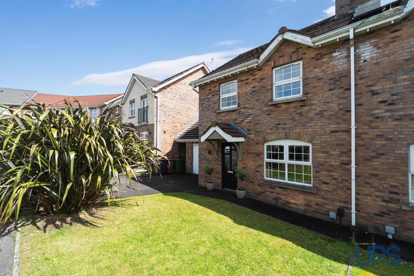37 Mount Eagles Lodge,
Belfast, BT17 0WU
3 Bed Semi-detached House
Offers Around £189,950
3 Bedrooms
2 Bathrooms
1 Reception
Property Overview
Status
For Sale
Style
Semi-detached House
Bedrooms
3
Bathrooms
2
Receptions
1
Property Features
Tenure
Leasehold
Energy Rating
Broadband
*³
Property Financials
Price
Offers Around £189,950
Stamp Duty
Rates
£1,103.20 pa*¹
Typical Mortgage
Legal Calculator
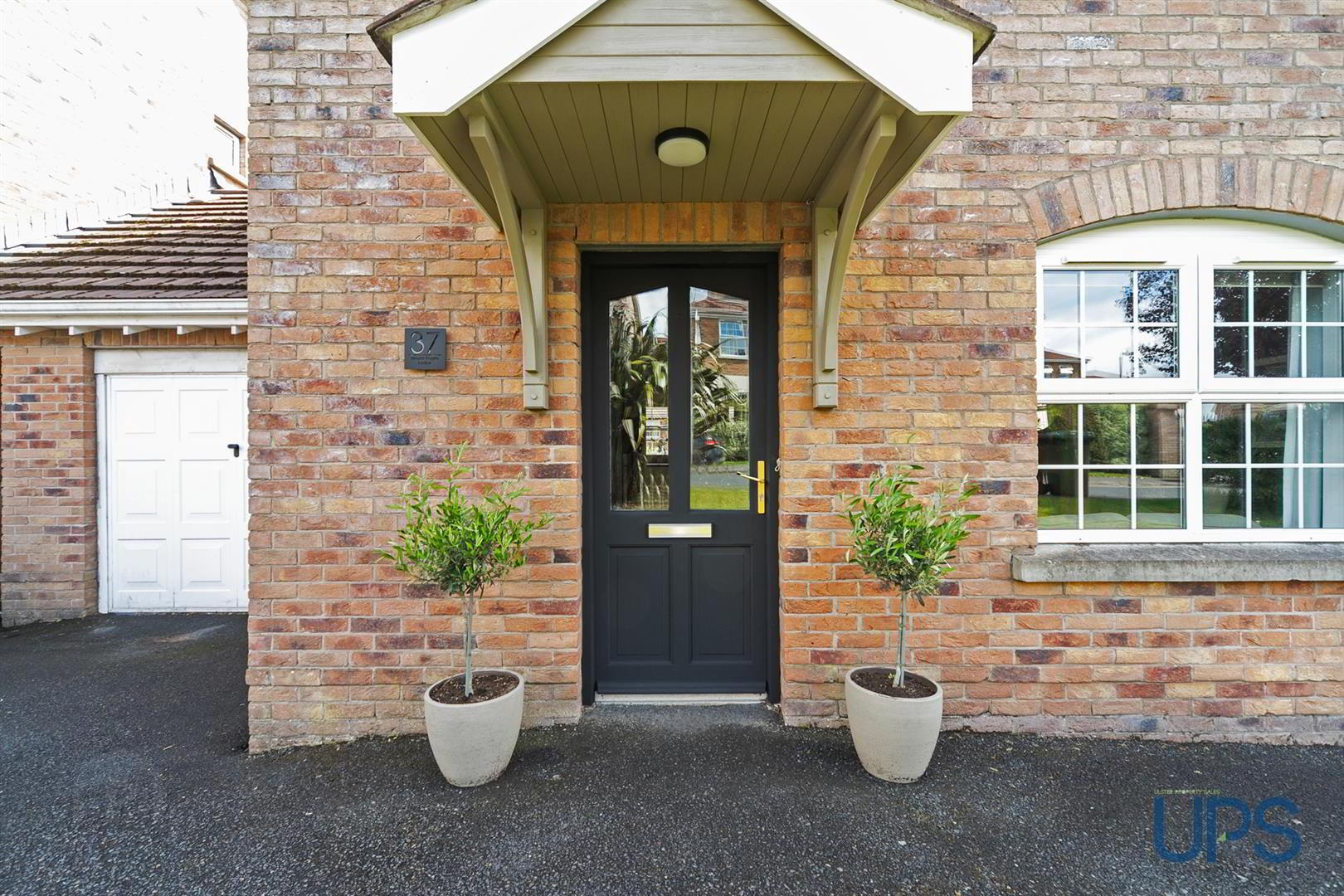
Additional Information
- Superior, well presented, luxurious finished linked semi detached family home.
- Three good bright well appointed comfortable bedrooms.
- One generous reception rooms with feature archway to:
- Luxury fitted kitchen open to a sizeable casual dining area with double patio doors.
- Large white bathroom suite with separate shower cubicle.
- Downstairs cloakroom / w.c.
- Upvc double glazed windows / gas fired central heating system.
- Integral garage / utility area.
- Extensive private and mature secure landscaped gardens.
- Good, fresh, youthful presentation throughout.
A superior, well presented, luxurious finished semi detached family home that enjoys a mature landscaped position within this established residential development that continues to b very popular with first time buyers and young families. Three good, bright, comfortable bedrooms. One generous reception with feature archway to; Luxury fitted kitchen open to a sizeable casual dining area with double patio doors. Large white bathroom suite with separate shower cubicle. Downstairs cloakroom / w.c. Upvc double glazed windows / gas fired central heating system. Integral garage / utility area. Extensive, private and mature, secure, landscaped rear gardens. Fantastic doorstep convenience as the location is serviced by a Spar Store including a Post Office and a Pharmacy. Excellent transport links and a Children's Play ground are all nearby. Viewing highly recommended. Good, fresh, youthful presentation throughout. Well worth a visit.
- GROUND FLOOR
- OPEN ENTRANCE PORCH
- To;
- ENTRANCE HALL
- Wooden effect strip floor, cloaks understairs.
- DOWNSTAIRS W.C
- Low flush w.c, wash hand basin, wooden effect strip floor.
- LOUNGE 4.95m x 3.43m (16'3 x 11'3)
- Feature fireplace with black granite hearth, wooden effect strip floor, archway to;
- LUXURY FITTED KITCHEN DINING AREA 5.56m x 3.23m (18'3 x 10'7)
- Range of high and low level units, formica work surfaces, 4 ring gas hob, single drainer stainless steel sink unit, tiling, wooden effect strip floor, integrated dishwasher, feature patio doors.
- FIRST FLOOR
- PRINCIPLE BEDROOM 1 4.50m x 3.07m (14'9 x 10'1)
- BEDROOM 2 3.51m x 3.12m (11'6 x 10'3)
- BEDROOM 3 2.49m x 2.13m (8'2 x 7'0)
- LUXURY WHITE BATHROOM SUITE
- Paneled bath, telephone hand shower, shower cubicle, electric shower, unit tiling ceramic tiled floor wash hand basin, chrome heated towel rail.
- OUTSIDE
- Driveway / car parking to front to; landscaped gardens both front and rear, neat lawns, well stocked planted areas, gravel beds and flagged patio areas.
- INTEGRAL GARAGE 6.10m x 3.58m (20'0 x 11'9 )
- Up and over door, utility area, plumbed for washing machine, gas boiler.


