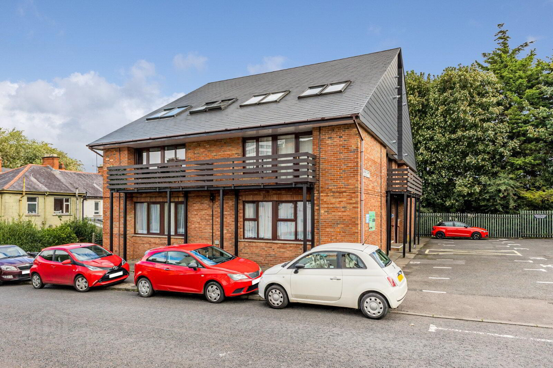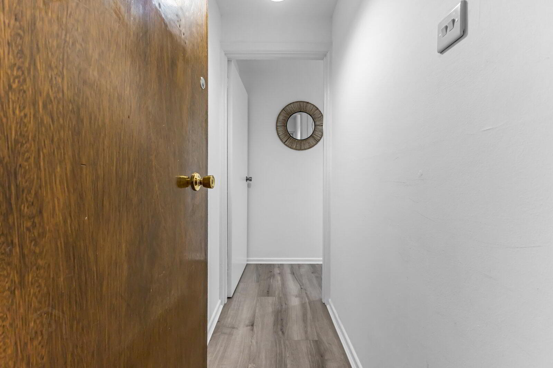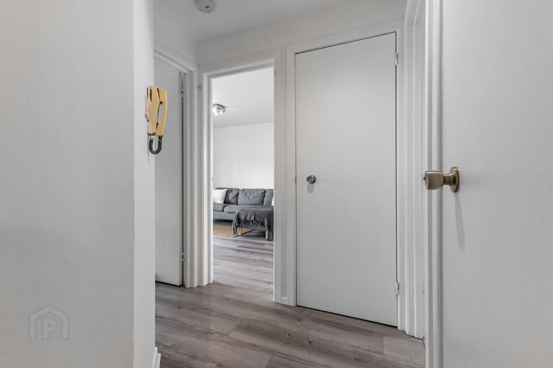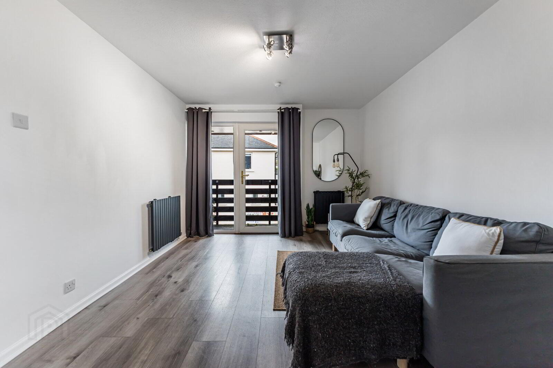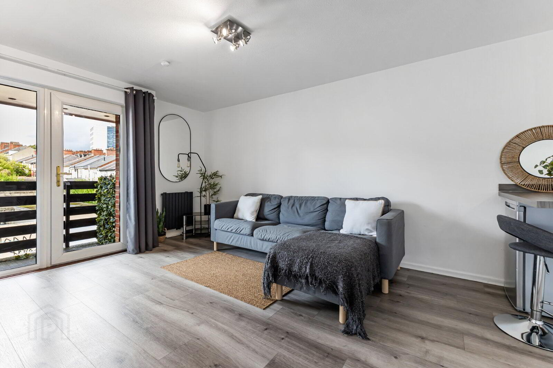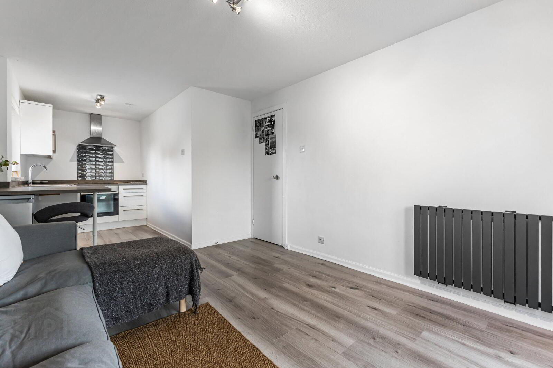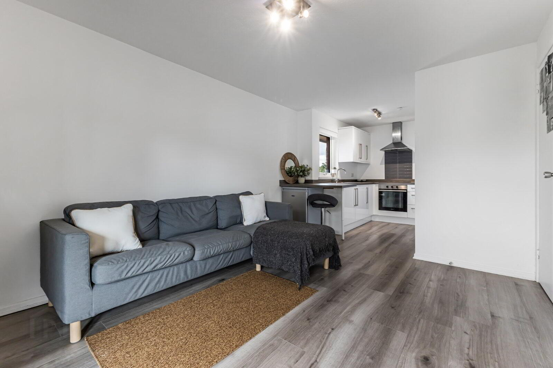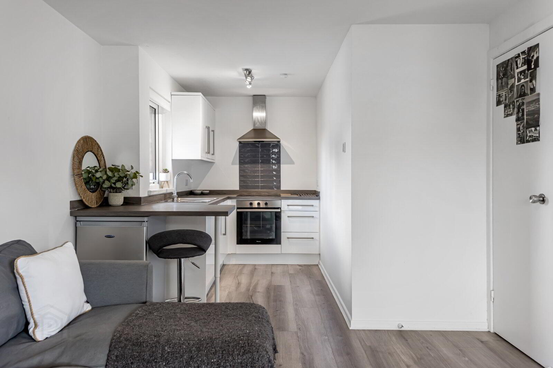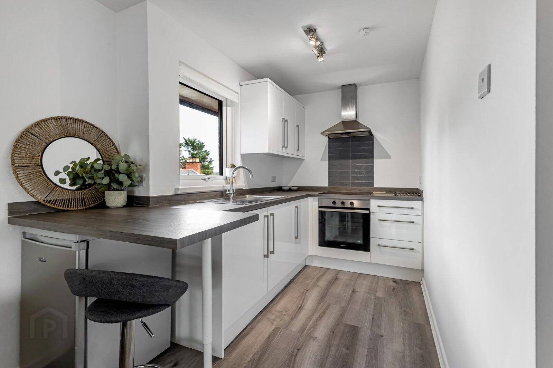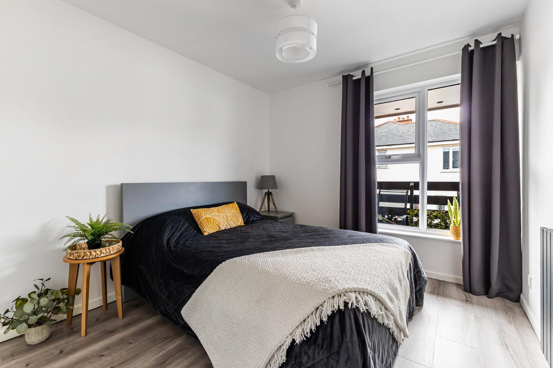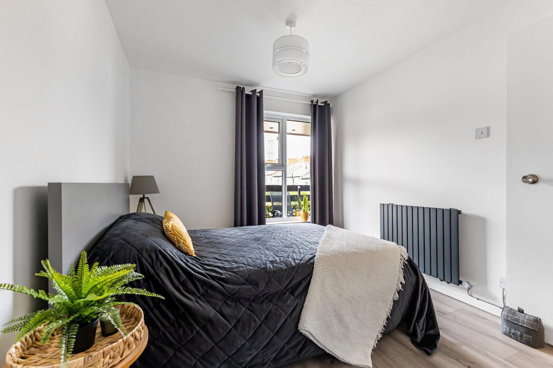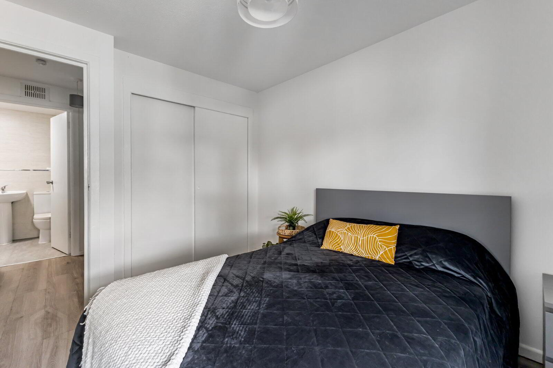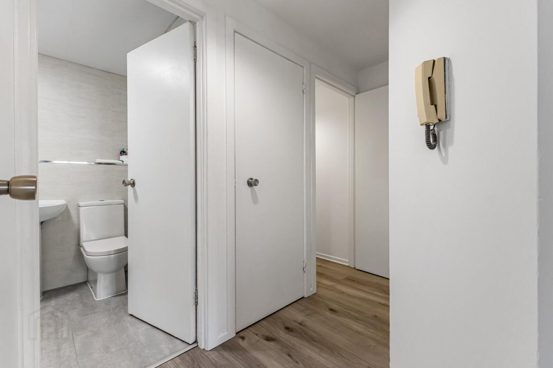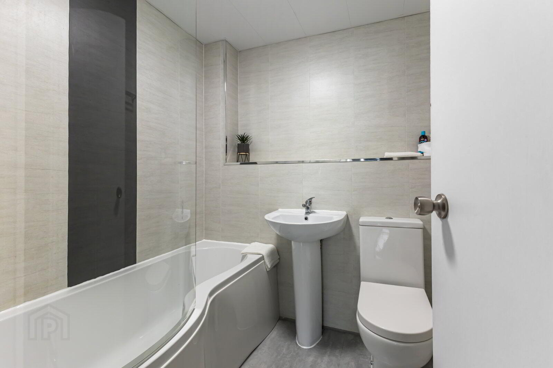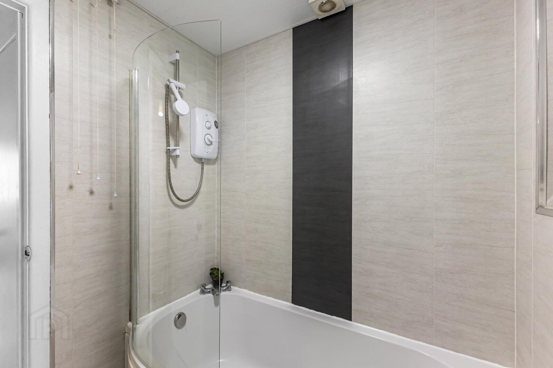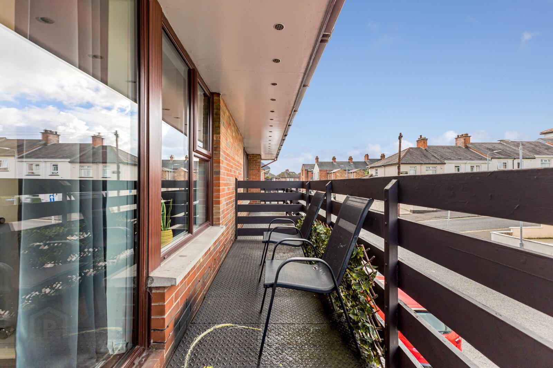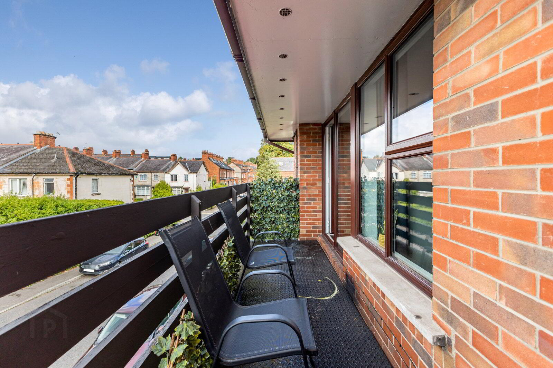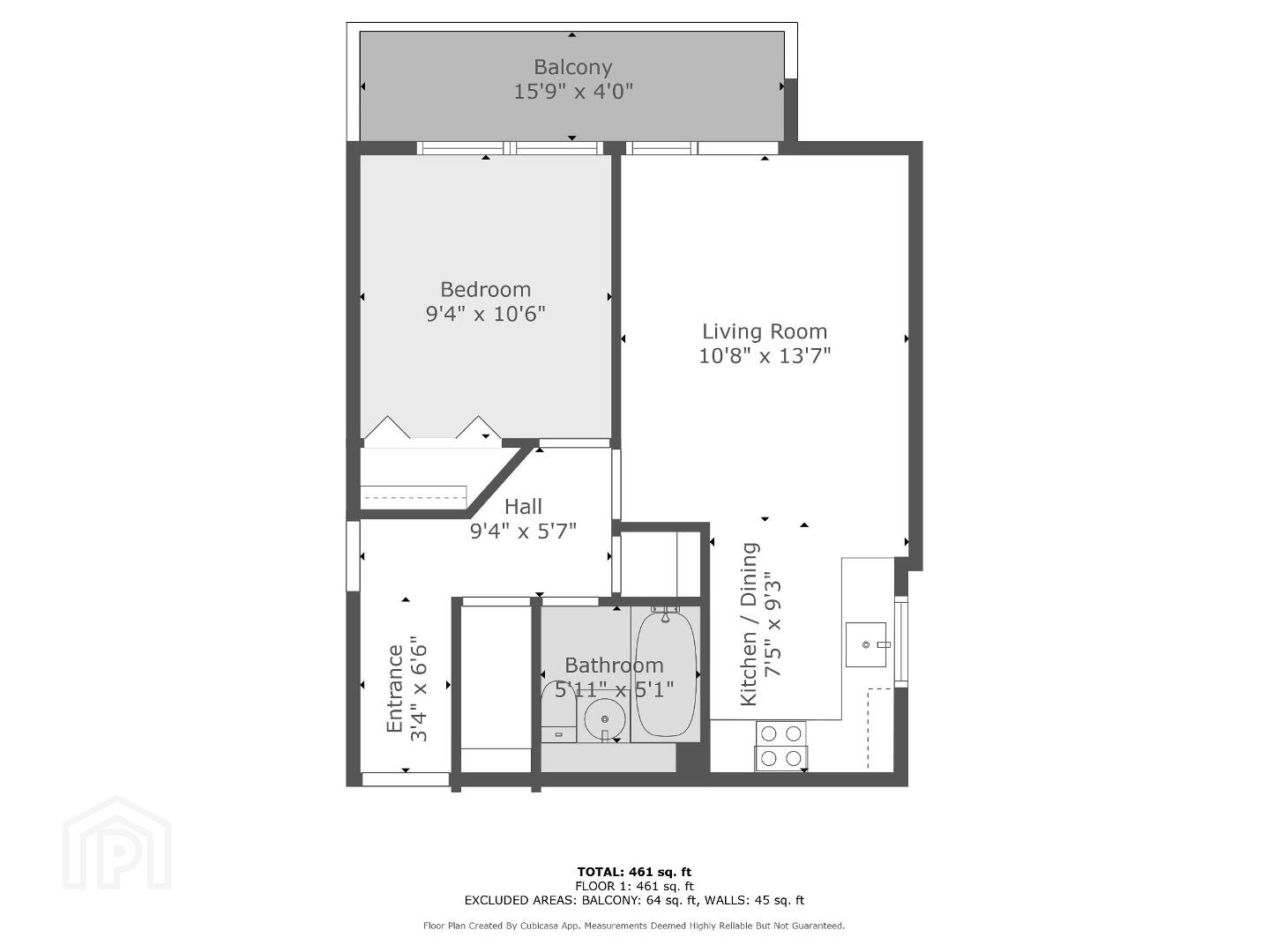36 Colenso Court,
Stranmillis, Belfast, BT9 5BB
1 Bed Apartment / Flat
Asking Price £149,950
1 Bedroom
1 Bathroom
1 Reception
Property Overview
Status
For Sale
Style
Apartment / Flat
Bedrooms
1
Bathrooms
1
Receptions
1
Property Features
Tenure
Not Provided
Energy Rating
Broadband Speed
*³
Property Financials
Price
Asking Price £149,950
Stamp Duty
Rates
£887.35 pa*¹
Typical Mortgage
Legal Calculator
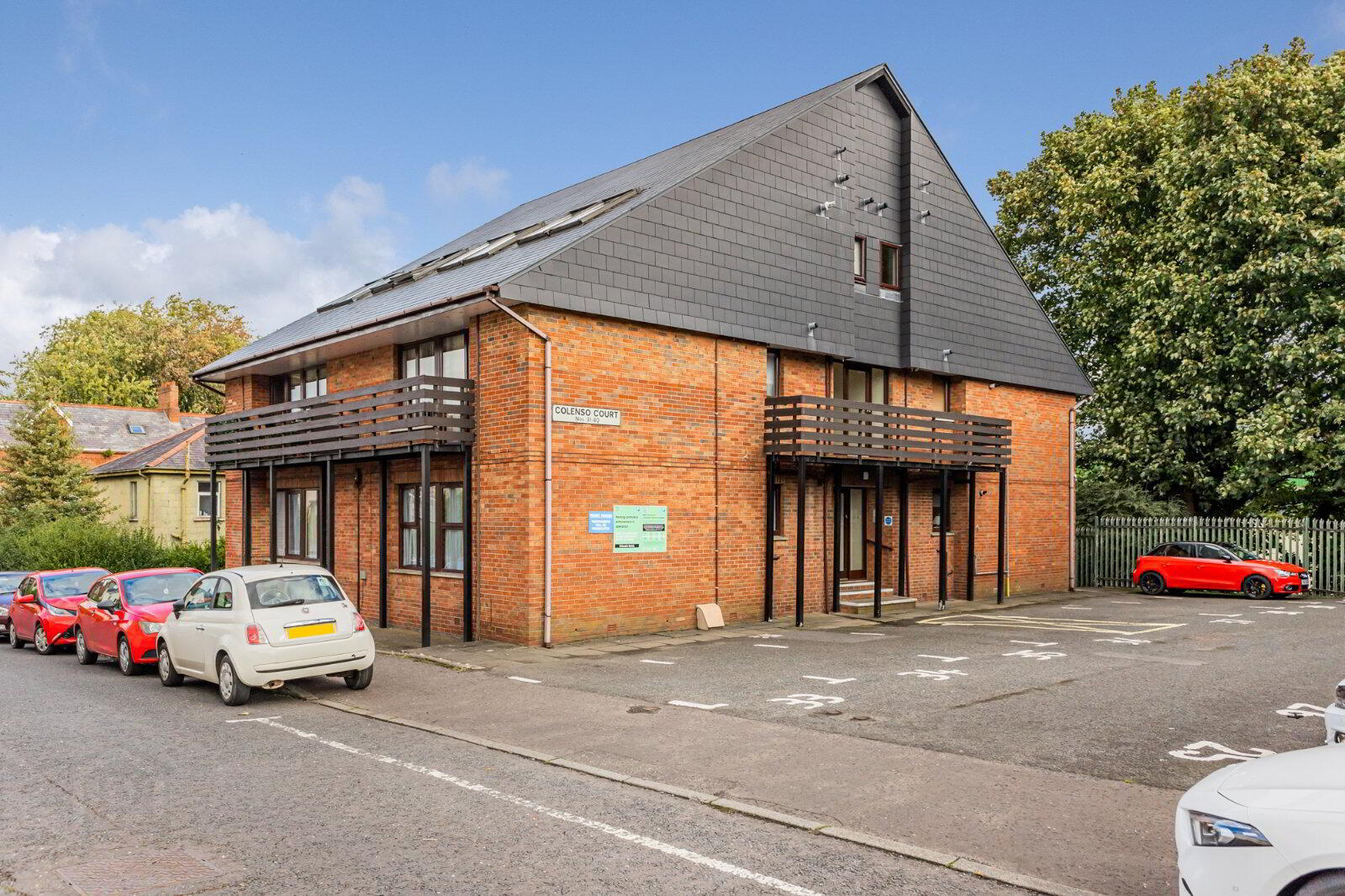
Additional Information
- Immaculately Presented One Bedroom First Floor Apartment
- Allocated Car Parking Space
- Short Walk To Stranmillis Village, Queen's University And Belfast City Centre
- Beautifully Finished Throughout
- Bright Open Plan Living, Dining And Modern Kitchen Area
- Spacious Double Bedroom
- Contemporary Bathroom With White Suite
- Large Private Balcony Providing Outdoor Space
- Ideal For First Time Buyers, Downsizers Or Investors
- Economy 7 Heating With Recently Fitted Radiators
- Management Fees: £540 Per Annum
- Rates: Approx. £850 Per Annum
Viewing by appointment.
We are delighted to bring to the market this superb first floor apartment located in the heart of Stranmillis, South Belfast.
This highly desirable area is just a short stroll from the vibrant Stranmillis Village, offering an excellent range of shops, cafés, restaurants and bars. Queen’s University is within easy walking distance, as is Belfast City Centre, making this an ideal location for professionals, students or those seeking a convenient city base.
The apartment itself has been recently refurbished throughout to a high standard, leaving little for the new owner to do but move in. Internally, the property comprises a bright and spacious open plan living and dining area with a stylish modern kitchen. There is a generous double bedroom, a beautiful bathroom with a contemporary white suite, and a generous private balcony offering valuable outdoor space.
This property will appeal to a wide range of purchasers including first time buyers, those looking to downsize, or investors seeking a well located and easily maintained property. Early viewing is highly recommended.
- FIRST FLOOR
- Entrance Hall
- The entrance hall has laminate flooring throughout and a storage cupboard.
- Living & Dining
- 4.14m x 3.25m (13'7" x 10'8")
A beautiful open plan living space with laminate flooring and patio door leading to the private balcony. The kitchen has been well finished and offers a good range of high and low level units, a breakfast bar, integrated electric hob and oven, extractor hood and a single drainer with swan neck mixer tap. - Kitchen
- 2.82m x 2.26m (9'3" x 7'5")
- Bedroom One
- 3.2m x 2.84m (10'6" x 9'4")
A bright and spacious double bedroom with laminate flooring and built in sliderobes. - Bathroom
- 1.8m x 1.55m (5'11" x 5'1")
A modern bathroom with a three piece suite to include a low flush wc, P-shaped bath with electric shower unit and a wash hand basin with mixer tap. The bathroom has been finished with PVC panelling. - OUTSIDE
- There is a very generous private balcony (15'0 x 4'0) and a highly convenient allocated car parking space.


