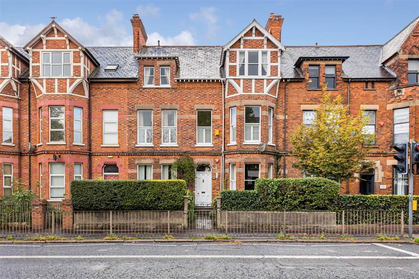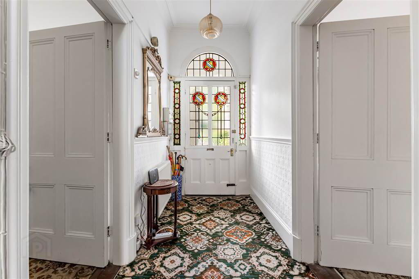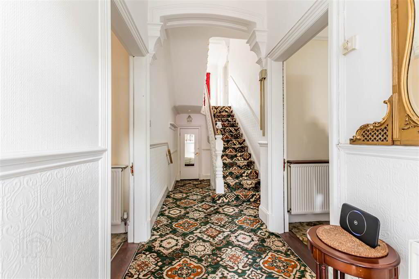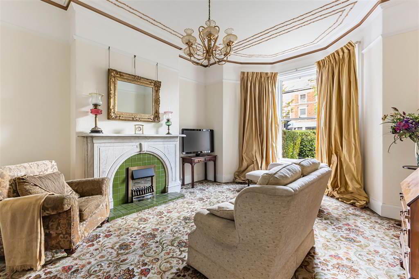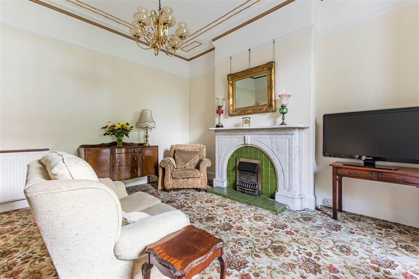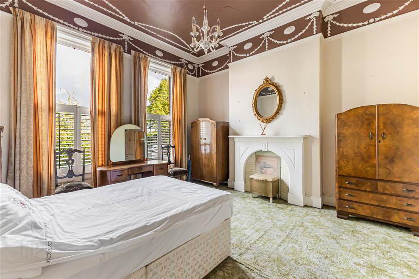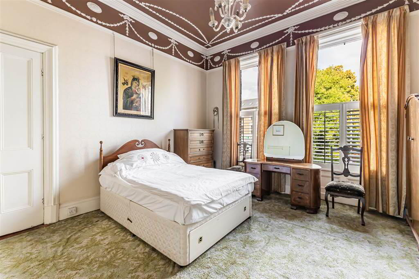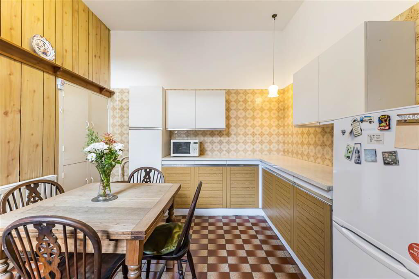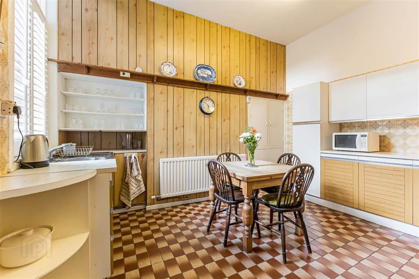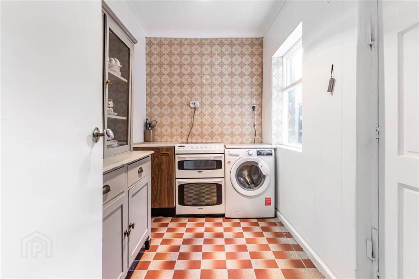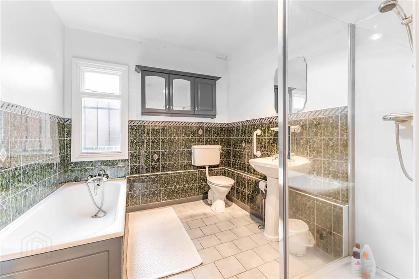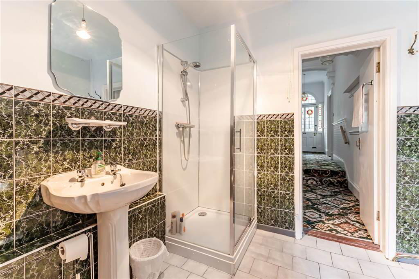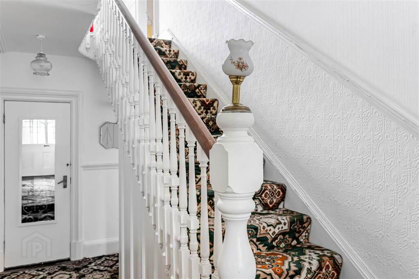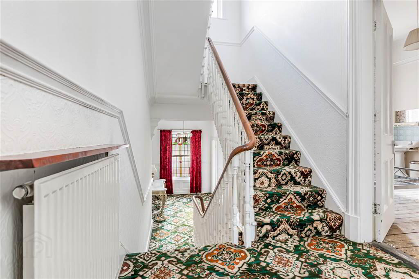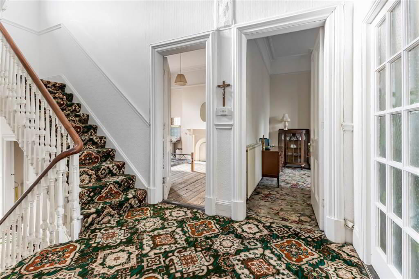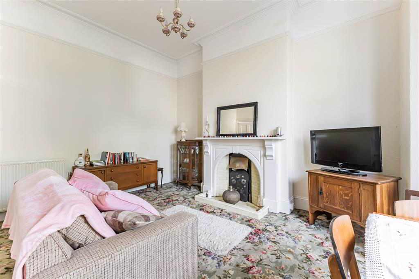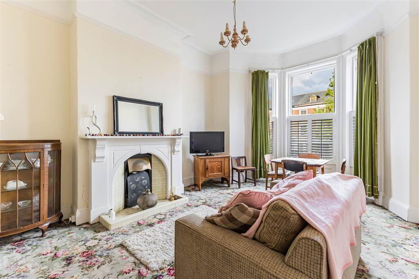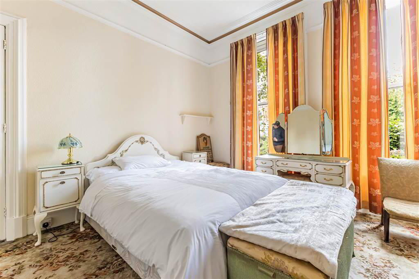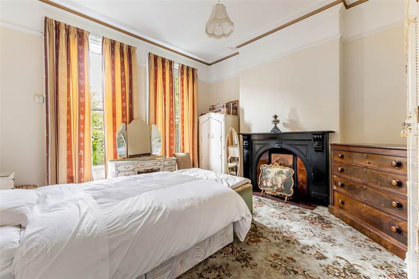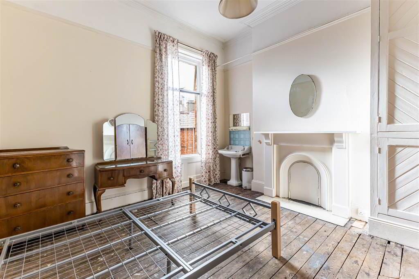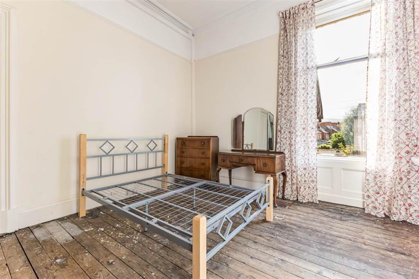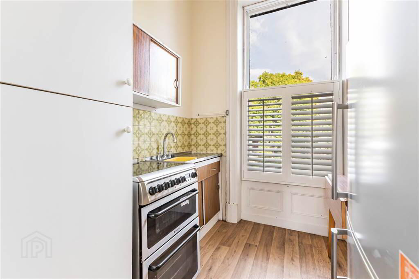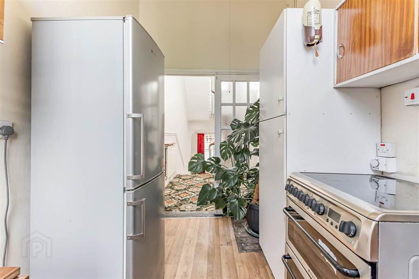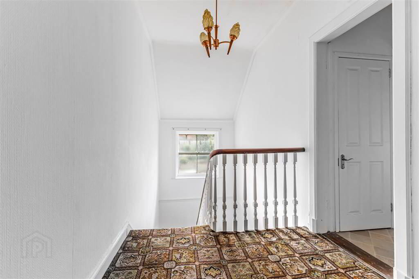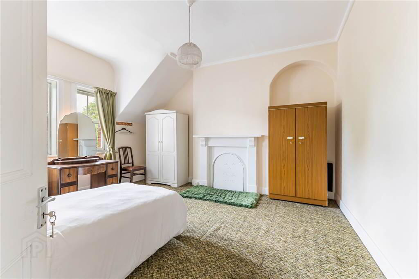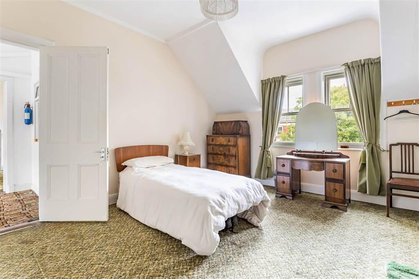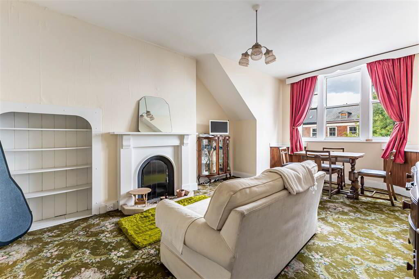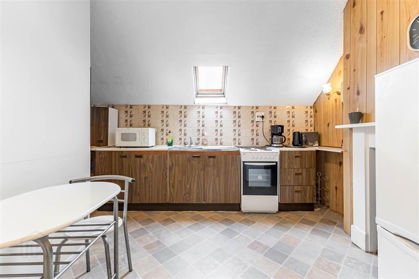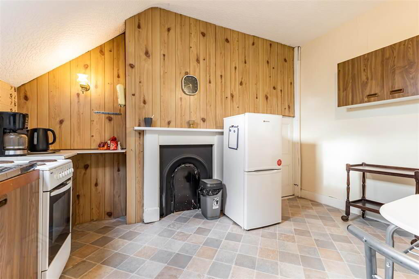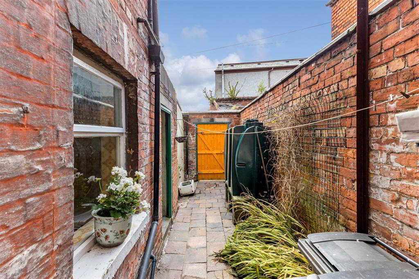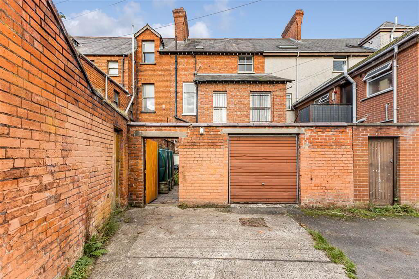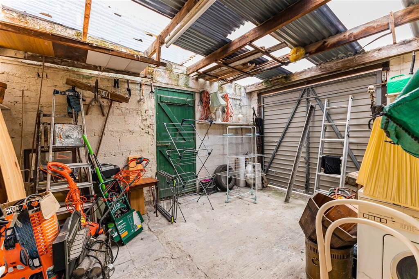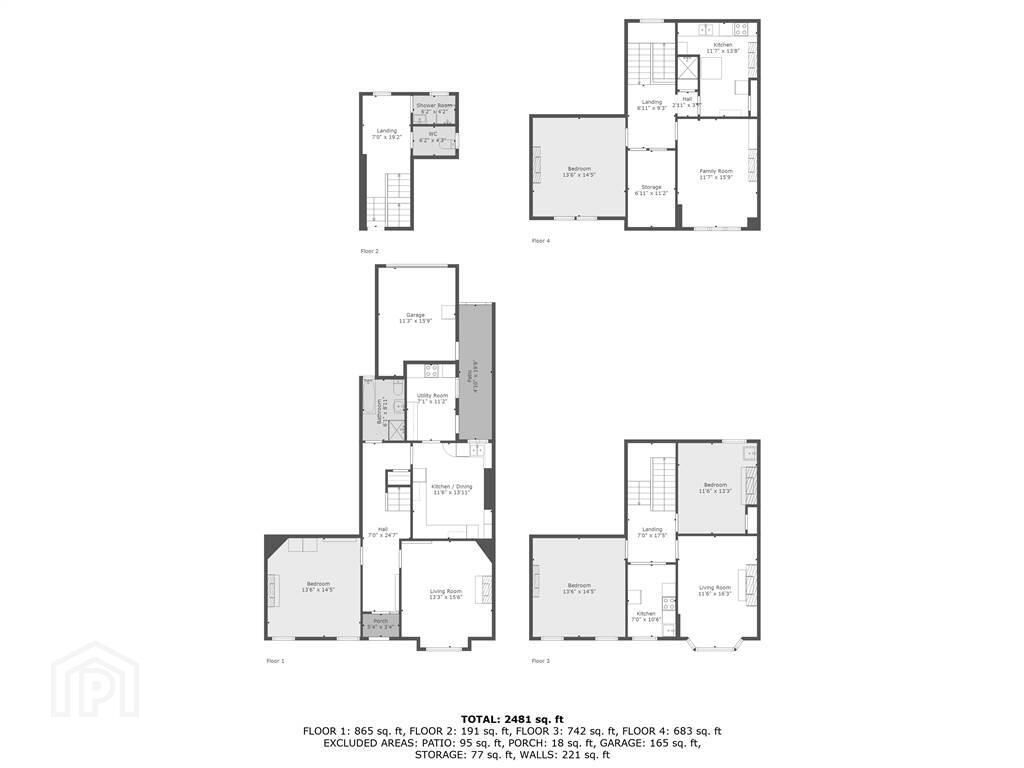350 Antrim Road,
Belfast, BT15 5AE
5 Bed Terrace House
Offers Over £249,950
5 Bedrooms
2 Receptions
Property Overview
Status
For Sale
Style
Terrace House
Bedrooms
5
Receptions
2
Property Features
Tenure
Freehold
Energy Rating
Heating
Oil
Broadband Speed
*³
Property Financials
Price
Offers Over £249,950
Stamp Duty
Rates
£1,582.85 pa*¹
Typical Mortgage
Legal Calculator
In partnership with Millar McCall Wylie
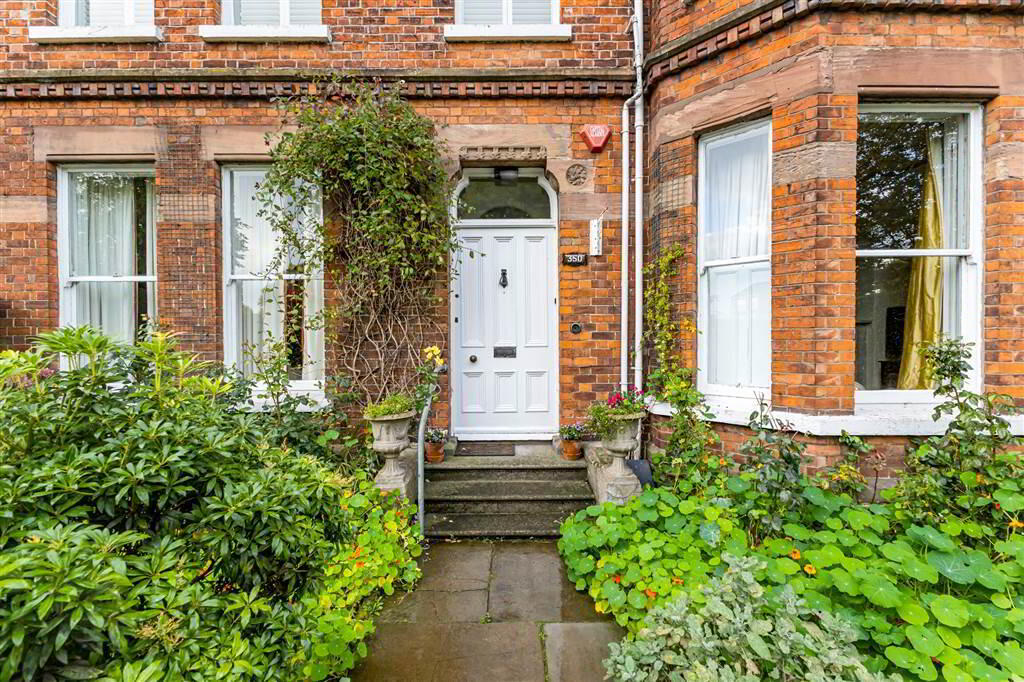
Additional Information
- Beautifully Presented Townhouse, Rich With Period Features Throughout
- Accommodation Set Over Ground, Mezzanine, First and Second Floors
- Garage to Rear
- B1 Listed Victorian Townhouse
- Fantastic City Location Within Walking Distance of Local Amenities and Parks
- Oil Fired Central Heating And Double Glazed Windows
- Chain Free
Comprising three reception rooms and four bedrooms arranged over three levels plus mezzanine. The home is in good order throughout, benefitting from oil fired central heating. Completed by a garage accessed via secure laneway to rear.
Early viewing is highly recommended.
Ground Floor
- ENTRANCE PORCH:
- 1.63m x 1.02m (5' 4" x 3' 4")
Accessed via original wooden door. - ENTRANCE HALL:
- Accessed via original internal door with stained glass. Carpeted flooring, ceiling corbels and cornicing.
- LIVING ROOM:
- 4.72m x 4.04m (15' 6" x 13' 3")
Original marble fireplace with tiled inset. Bay window, picture rail and ceiling cornicing and rose. Carpeted flooring - BEDROOM (1):
- 4.39m x 4.11m (14' 5" x 13' 6")
Marble fireplace with tiled inset. Picture rail and ceiling cornicing and rose. Carpeted flooring. - KITCHEN:
- 4.24m x 3.51m (13' 11" x 11' 6")
Fully equipped kitchen with tiled flooring. Tiled flooring. - UTILITY ROOM:
- 3.4m x 2.16m (11' 2" x 7' 1")
Low level units and access to yard. Tiled flooring. - BATHROOM:
- Four piece suite with tiled flooring and walls.
MEZZANINE
- W/C
- W/C and wash hand basin.
- SHOWER ROOM:
- Corner shower panel with sliding doors and wash hand basin.
First Floor
- LIVING ROOM:
- 4.95m x 3.51m (16' 3" x 11' 6")
Wooden fireplace with tiled inset and hearth. Bay window, picture rail and ceiling cornicing and rose. Plantation shuttering. Carpeted flooring. - BEDROOM (2):
- 4.39m x 4.11m (14' 5" x 13' 6")
Wooden fireplace with tiled inset and hearth. Plantation shuttering. Picture rail and ceiling cornicing and rose. - BEDROOM (3):
- 4.04m x 3.51m (13' 3" x 11' 6")
Wooden fireplace. Wash hand basin, picture rail and ceiling cornicing. - KITCHEN:
- 3.2m x 2.13m (10' 6" x 7' 0")
Fully equipped kitchen. Plantation shuttering and linoleum flooring.
Second Floor
- FAMILY ROOM:
- 4.8m x 3.51m (15' 9" x 11' 6")
Wooden fireplace with tiled inset and hearth. Carpeted flooring. - BEDROOM (5):
- 4.39m x 4.11m (14' 5" x 13' 6")
Wooden fireplace and carpeted flooring. - KITCHEN:
- 4.17m x 3.53m (13' 8" x 11' 7")
Fully equipped kitchen. Linoleum flooring. - SHOWER ROOM:
- Accessed via kitchen.
Outside
- GARAGE:
- 4.8m x 3.43m (15' 9" x 11' 3")
Concrete flooring, power and light. Vehicular and pedestrian access. Good natural lighting via translucent corrugated sheeting. - YARD
- Secure to rear.
Directions
Heading North on the Antrim Road, the house is on your left. Rear laneway accessed via Hopfield Avenue.


