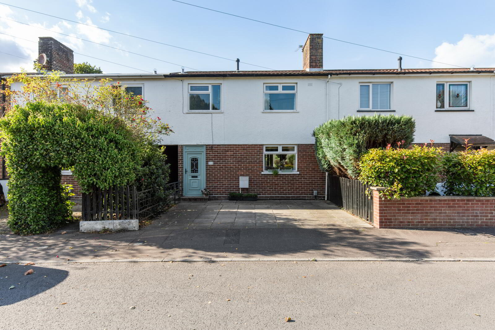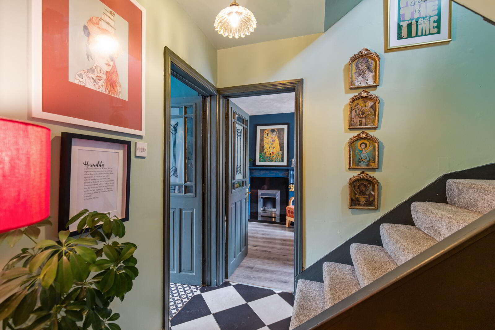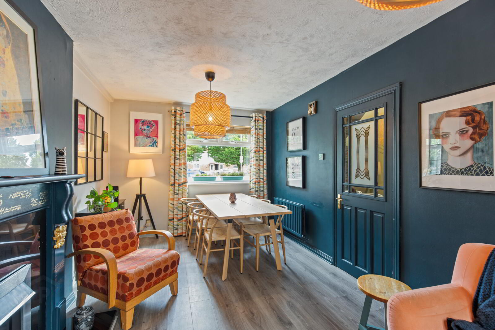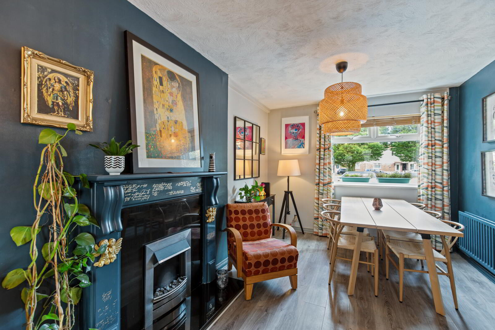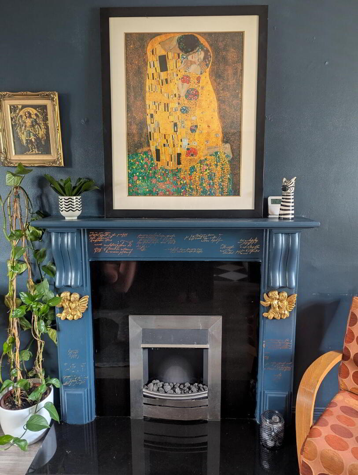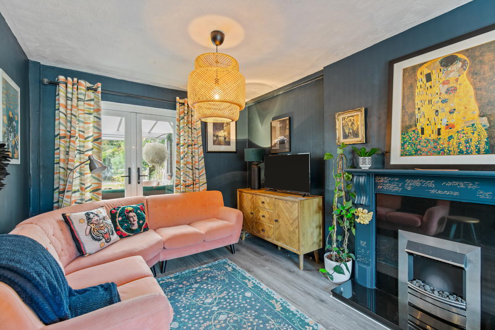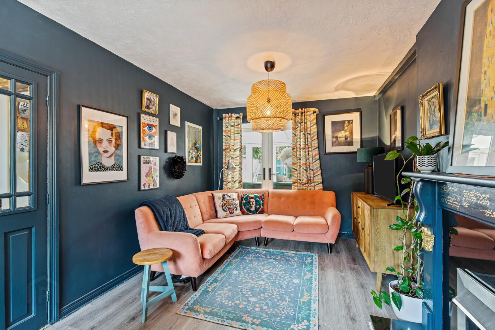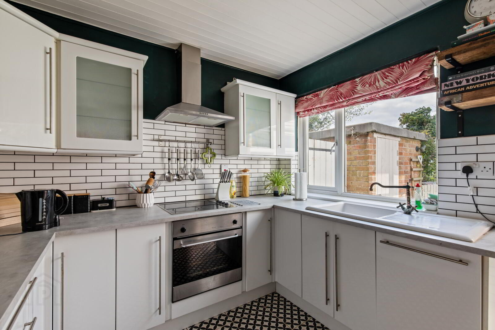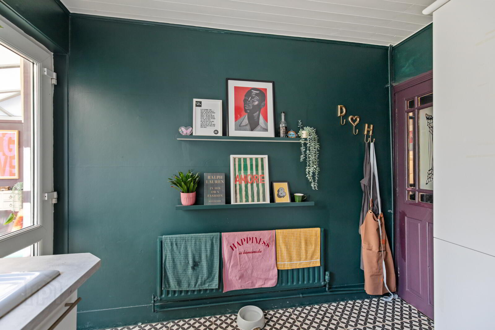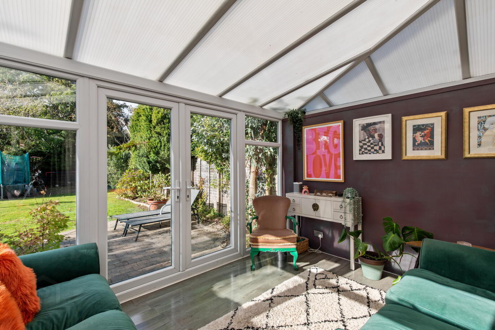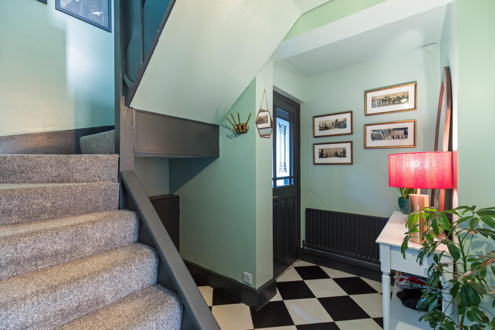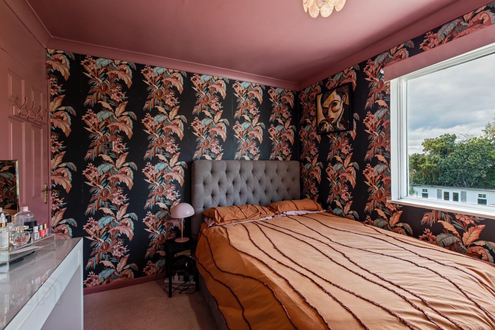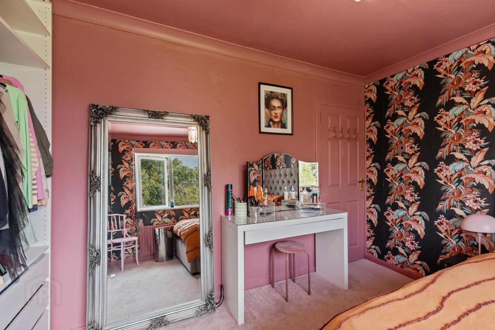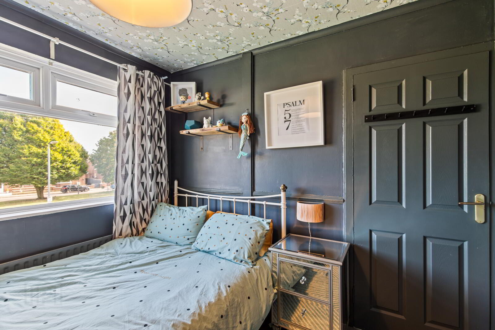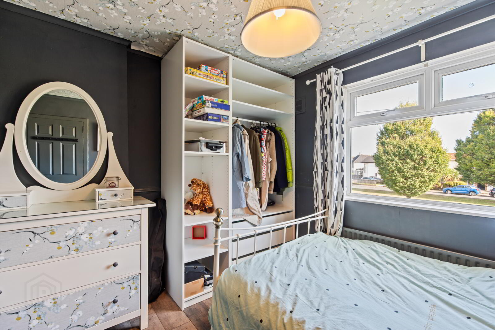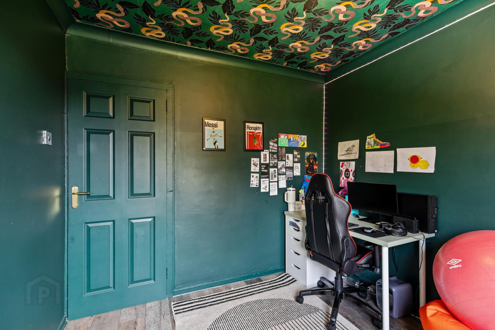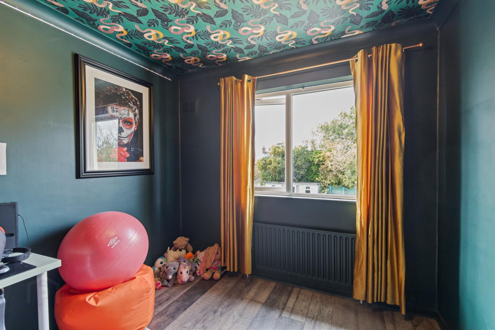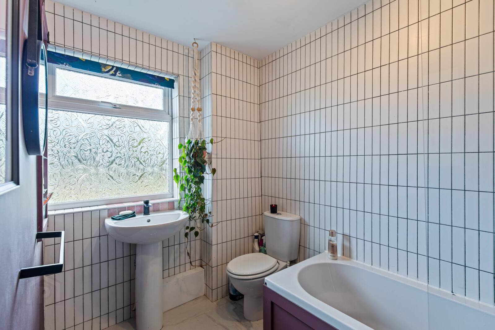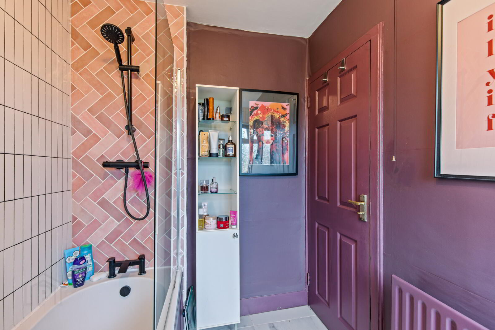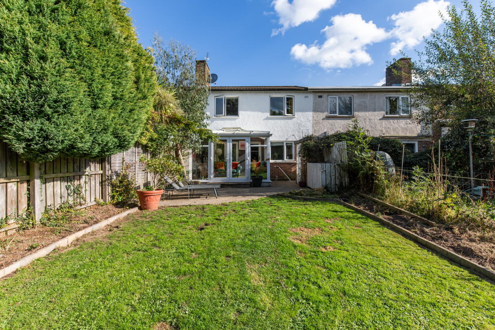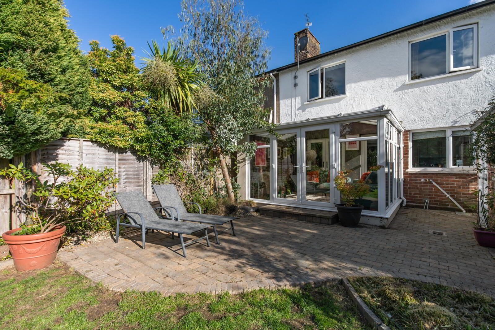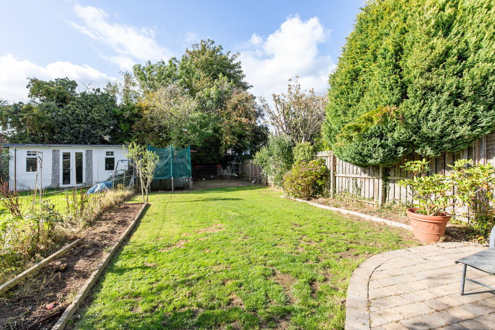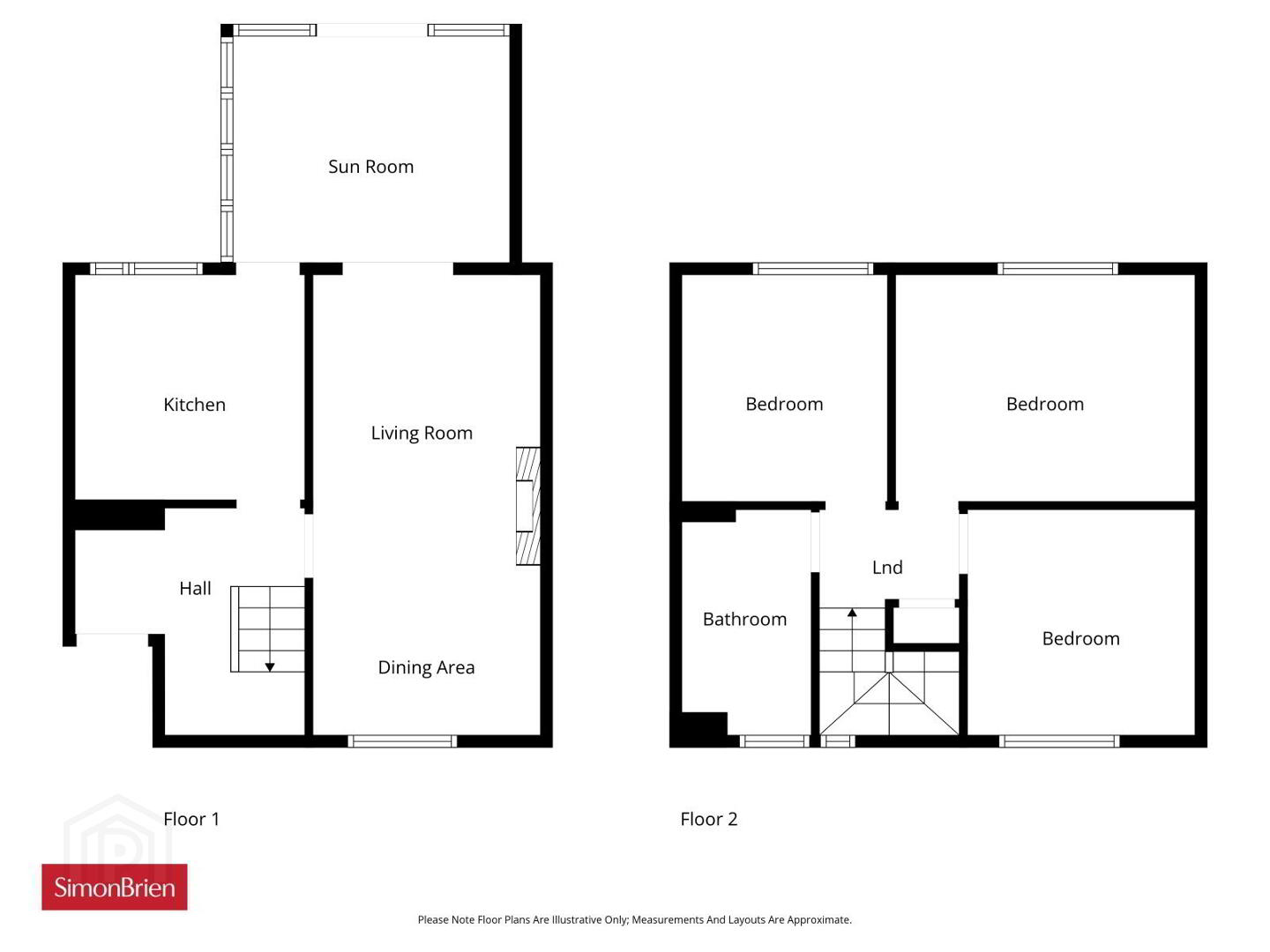35 Thornhill Parade,
Belfast, BT5 7AT
3 Bed Terrace House
Offers Over £199,950
3 Bedrooms
1 Bathroom
2 Receptions
Property Overview
Status
For Sale
Style
Terrace House
Bedrooms
3
Bathrooms
1
Receptions
2
Property Features
Tenure
Not Provided
Energy Rating
Broadband Speed
*³
Property Financials
Price
Offers Over £199,950
Stamp Duty
Rates
£959.30 pa*¹
Typical Mortgage
Legal Calculator
In partnership with Millar McCall Wylie
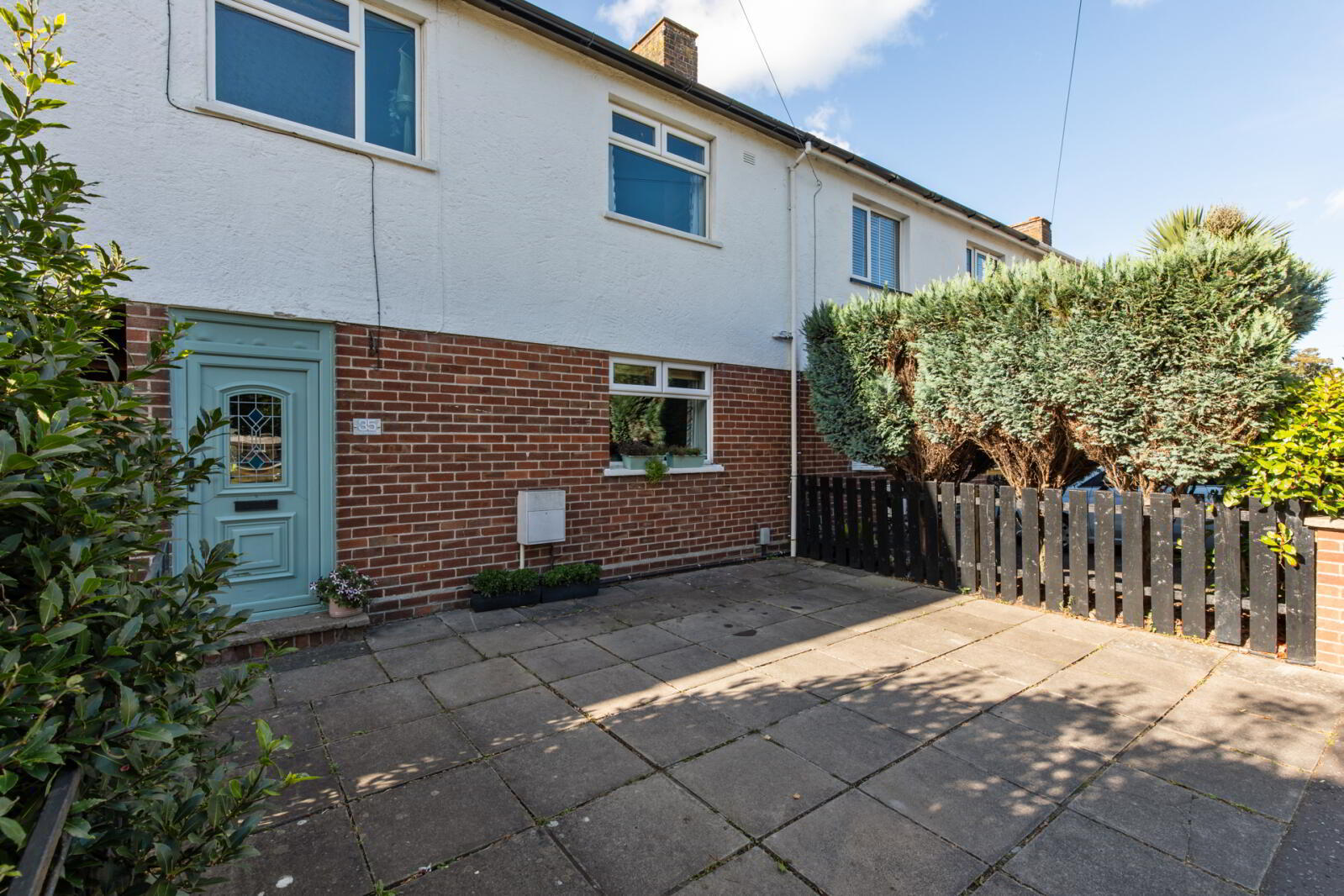
Additional Information
- Attractive Mid-Terrace Property In A Popular And Convenient Location
- Bright & Spacious Accommodation Throughout
- Living / Dining Room With Feature Petri Electric Fireplace
- Kitchen With Fantastic Storage
- Separate Sunroom With Access To Rear Garden
- Three Well-Proportioned Bedrooms
- White Suite Family Bathroom
- Gas Fired Central Heating
- uPVC Double Glazing Throughout
- Ample Driveway To The Front Providing Off-Street Parking For Two Vehicles
- Enclosed Rear Garden Laid In Lawn With Patio Area
- Close To Leading Schools, Shops, And Cafés
- Excellent Public Transport Links With Easy Access To Belfast City Centre
- Early Viewing Is Highly Recommended
- Entrance
- uPVC front door with glass inset, leading through to reception porch.
- Reception Porch
- Tiled flooring, glazed door, leading through to reception hall.
- Reception Hall
- Storage below stairs, electric cupboard.
- Living / Dining Room
- 6.05m x 2.97m (19'10" x 9'9")
Petri electric fireplace with granite inset and granite hearth, laminate wood effect flooring, double doors leading through to sunroom, outlook to front. - Kitchen
- 3m x 2.84m (9'10" x 9'4")
Fantastic range of gloss high and low level units, laminate work surfaces with ceramic sink unit and drainer 1 tub, mixer tap, integrated oven, four ring electric hob, stainless steel extractor fan, integrated fridge freezer, glazed cabinets, tiled flooring, partly tiled walls, tongue & groove ceiling, access through to sunroom. - Sunroom
- 3.6m x 3m (11'10" x 9'10")
Laminate wood effect flooring, uPVC double French doors leading through to rear garden. - Stairs / Landing
- Access to roof space, storage cupboard with Vaillant gas boiler.
- Bedroom 1
- 3.86m x 2.84m (12'8" x 9'4")
Outlook to rear. - Bedroom 2
- 3.1m x 3m (10'2" x 9'10")
Laminate wood effect flooring, outlook to front. - Bedroom 3
- 2.9m x 2.7m (9'6" x 8'10")
Laminate wood effect flooring, outlook to rear. - Bathroom
- White suite comprising of low flush WC, pedestal wash hand basin with mixer tap, paneled bath with hot and cold tap, thermostatically controlled shower, partly tiled walls, tiled flooring.
- Outside to Front
- Paved driveway for off street car parking. Rear garden laid in lawn with brick paver patio, ideal for outdoor entertainment. Storage building, plumbed for washing machine.


