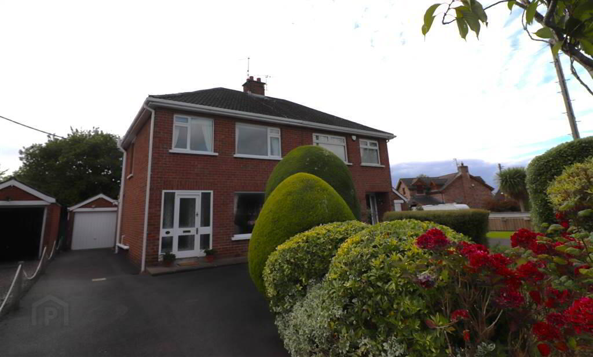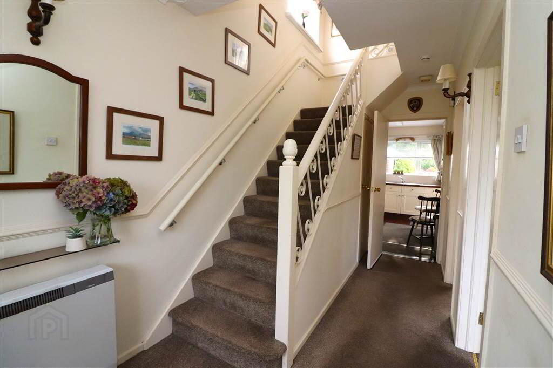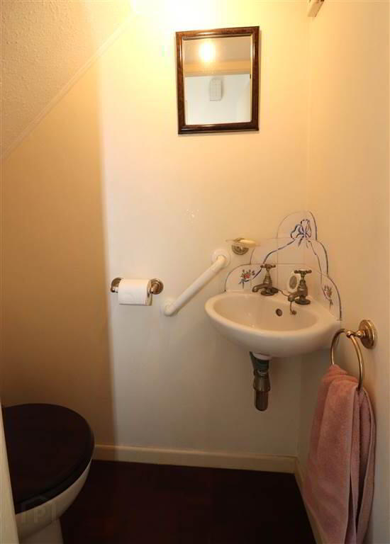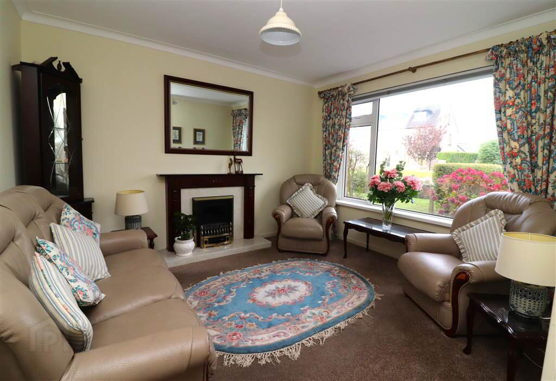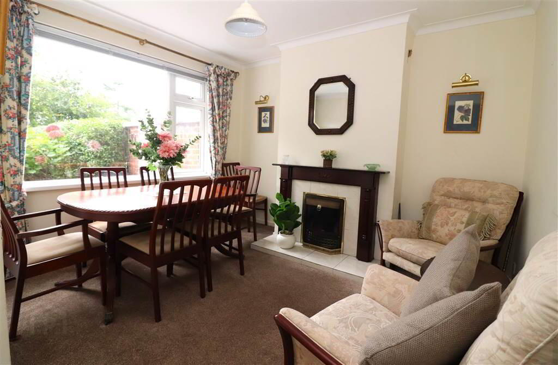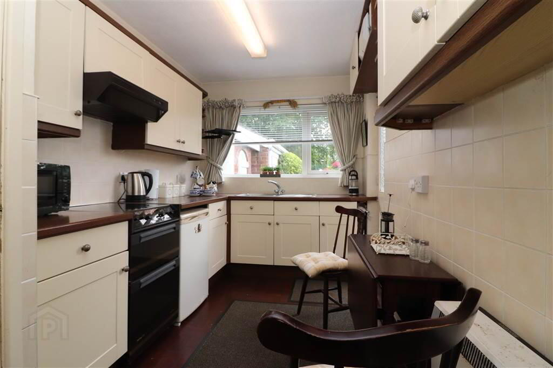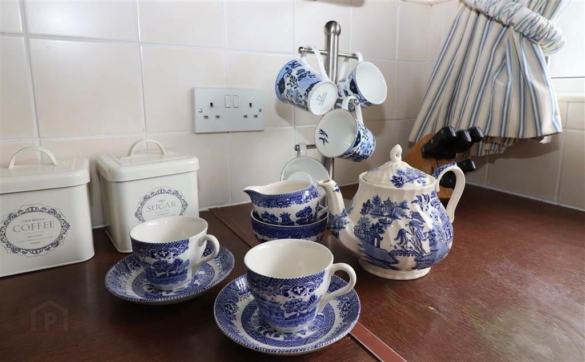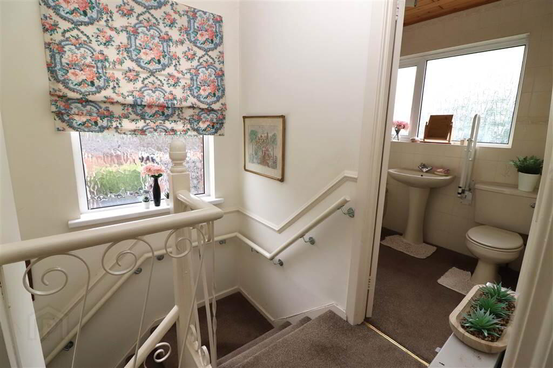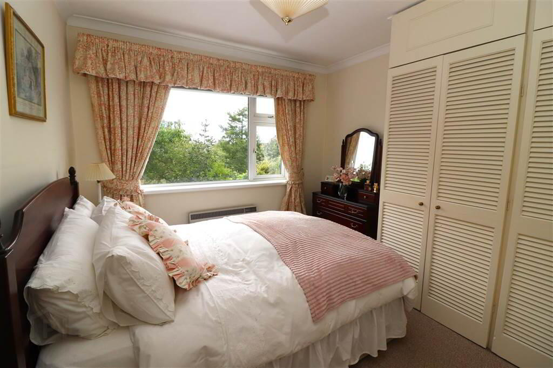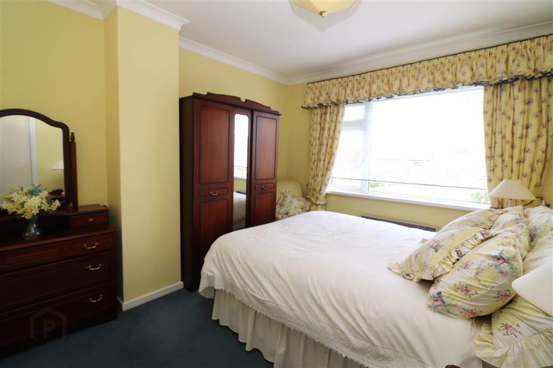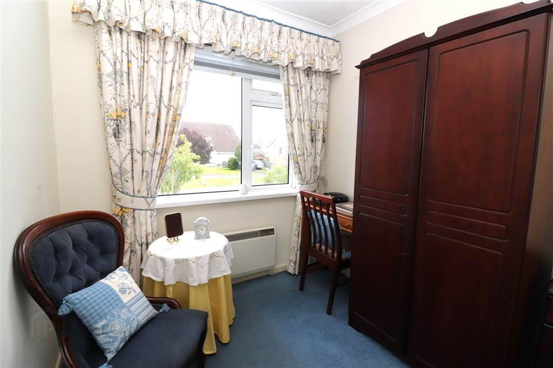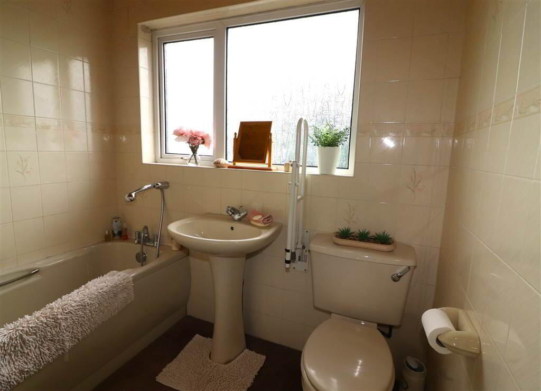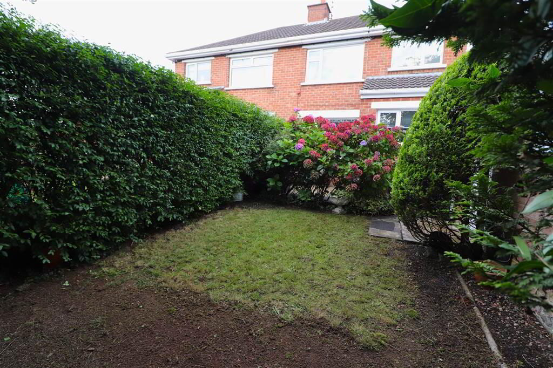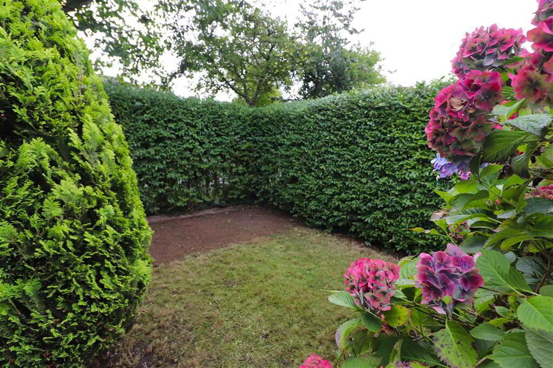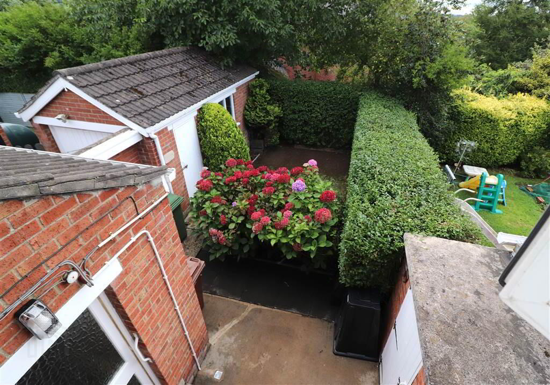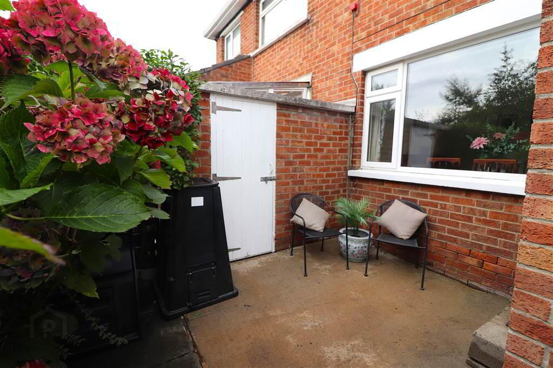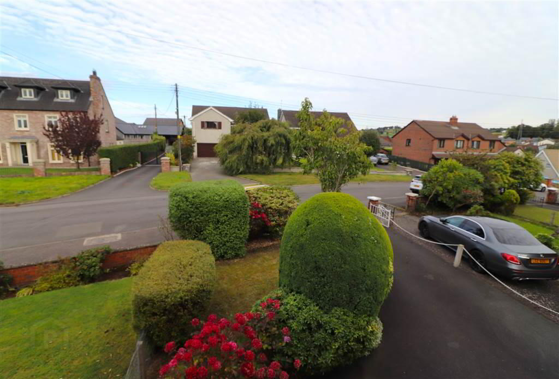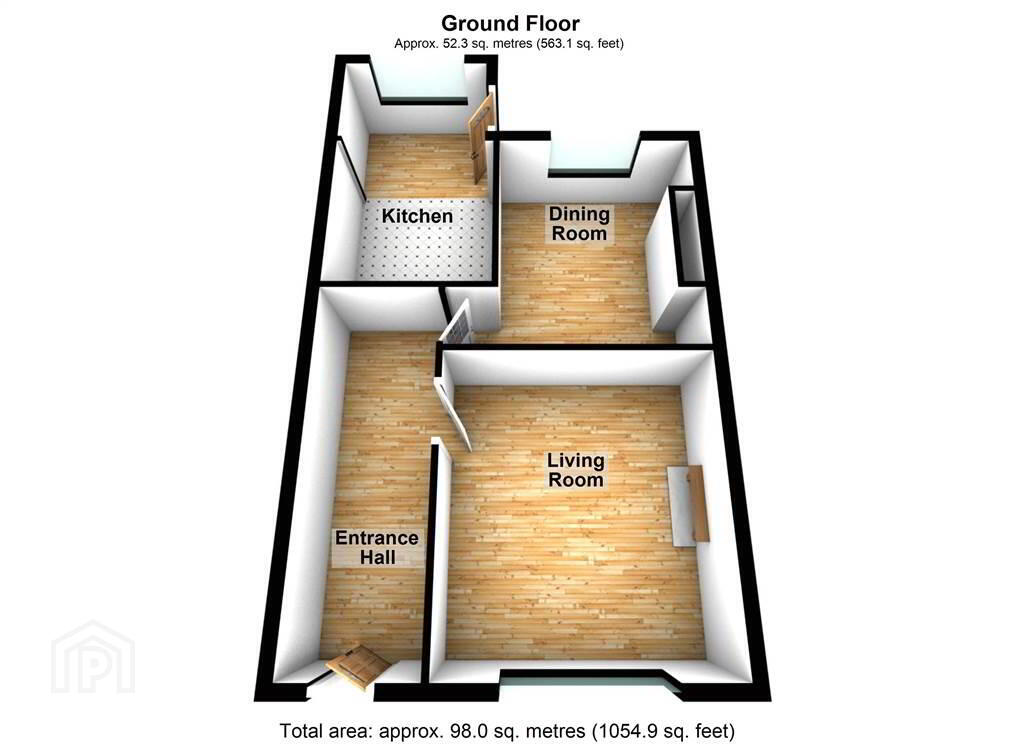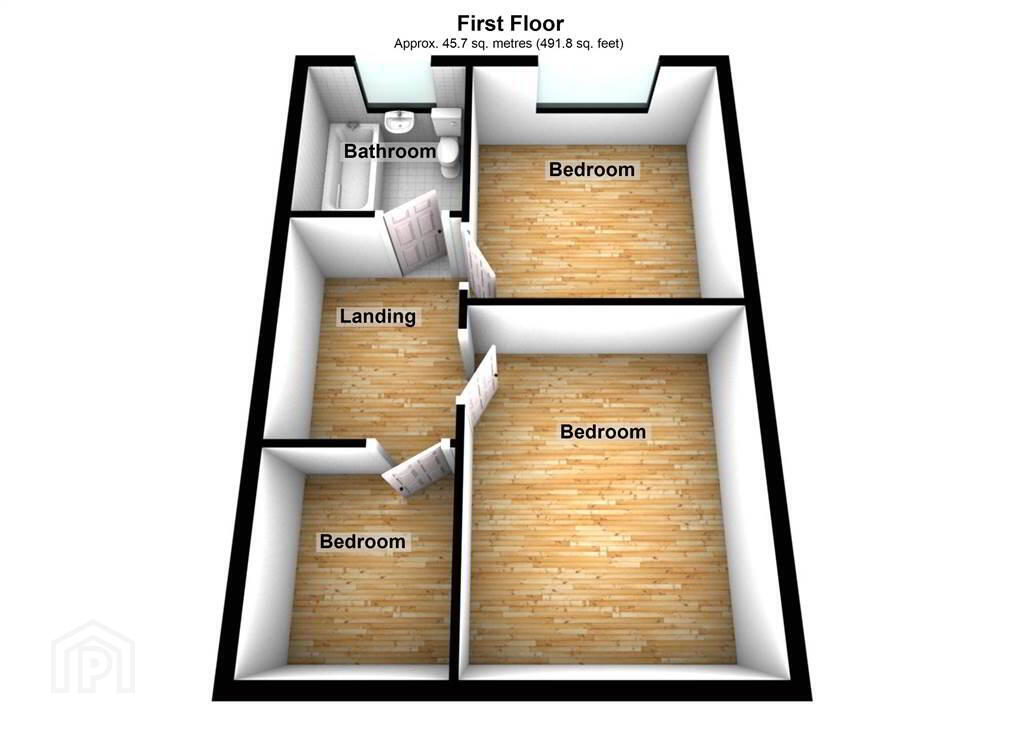35 Plantation Avenue,
Saintfield Road, Lisburn, BT27 5BL
3 Bed Semi-detached House
Offers Over £179,950
3 Bedrooms
2 Receptions
Property Overview
Status
For Sale
Style
Semi-detached House
Bedrooms
3
Receptions
2
Property Features
Tenure
Leasehold
Energy Rating
Heating
Electric Heating
Broadband Speed
*³
Property Financials
Price
Offers Over £179,950
Stamp Duty
Rates
£955.29 pa*¹
Typical Mortgage
Legal Calculator
In partnership with Millar McCall Wylie
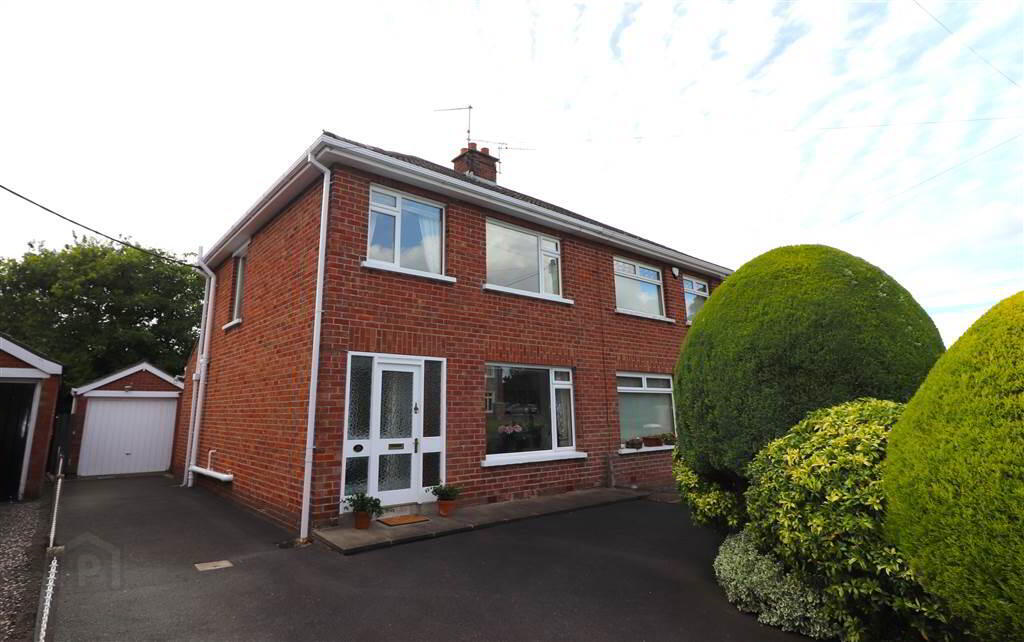
Additional Information
- Lounge
- Dining room
- Downstairs WC
- Fitted kitchen
- Three generous bedrooms
- Bathroom
- Detached brick garage
- UPVC double glazing
- Economy 7 heating
- Mature garden to the front
- Secluded rear garden with pretty patio area
- Easy access to Sprucefield and A1
The property has been beautifully maintained by the same family for over 30 years.
The internal layout features two separate reception rooms, a fitted kitchen, downstairs WC, three generous sized bedrooms and bathroom.
There is a wonderfully mature colourful garden to the front and secluded rear garden with pretty patio area.
Convenience is superb with M1 access in the immediate area. Shops and schools are within a short walk and there is a bus stop right outside the property.
Competitively priced - early viewing recommended!
Ground Floor
- ENTRANCE PORCH:
- Glazed entrance door. Original block work floor.
- ENTRANCE HALL:
- Glazed inner door.
- DOWNSTAIRS WC:
- White suite. Low flush WC. Wash hand basin. Extractor fan. Original block work floor.
- LOUNGE:
- 3.5m x 3.32m (11' 6" x 10' 11")
Feature ornate fireplace with wooden surround, tiled hearth and electric fire. Large picture window overlooking pretty front garden. - DINING ROOM:
- 3.31m x 3.36m (10' 10" x 11' 0")
A sunny room overlooking the secluded rear garden. Feature ornate fireplace with open fire. - FITTED KITCHEN:
- 3.54m x 2.14m (11' 7" x 7' 0")
Good range of high and low level units. Single drainer stainless steel sink unit. Part tiled walls. Larder. Original block wood floor. Views over garden to the rear. Glazed side door leading to patio area.
First Floor
- LANDING:
- Staircase with original wrought feature bannister. Hotpress. Large side window flooding the landing and hall with light. Access to floored roofspace with light, approached by folding ladder.
- BEDROOM ONE:
- 3.39m x 3.m (11' 1" x 9' 10")
Wall to wall painted fitted wardrobes. Picture window with lovely views to the rear of the property. - BEDROOM TWO:
- 3.55m x 3.m (11' 8" x 9' 10")
Lovely open views to the front. - BEDROOM THREE:
- 2.52m x 2.24m (8' 3" x 7' 4")
Built in wardrobe. - BATHROOM:
- Coloured suite. Panelled bath with Mira electric shower. Pedestal wash hand basin. Low flush WC. Fully tiled.
Outside
- DETACHED BRICK GARAGE:
- 5.36m x 2.74m (17' 7" x 8' 12")
Light and power. Plumbed for washing machine. - Tarmac sweeping driveway with parking forecourt. Beautifully mature front garden in lawn with colourful shrubs. Completely secluded rear garden in lawn. Pretty paved area. Brick shed providing extra storage. Outside light.
Directions
Off Saintfield Road, Lisburn


