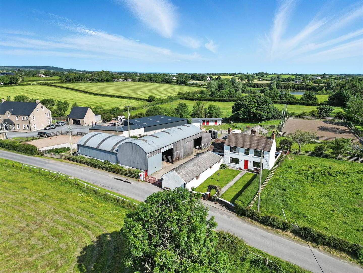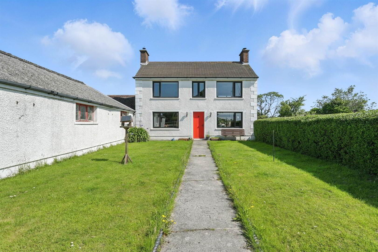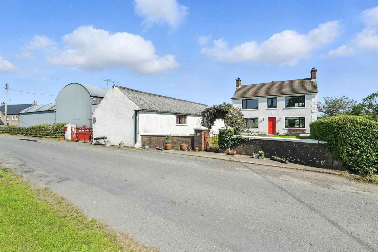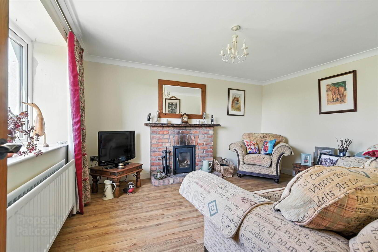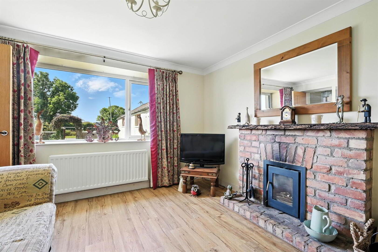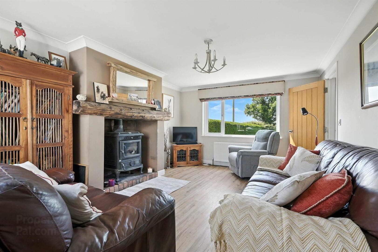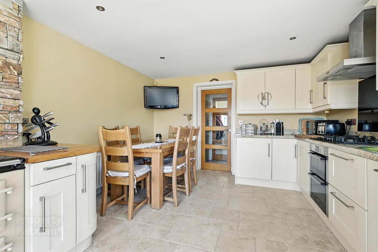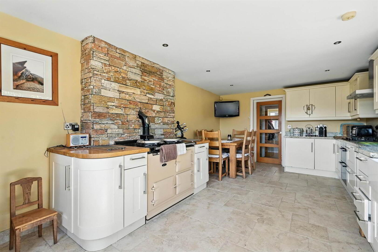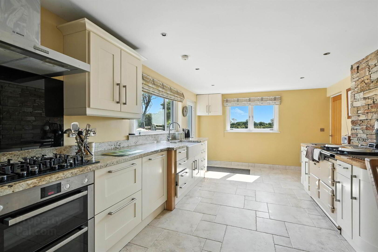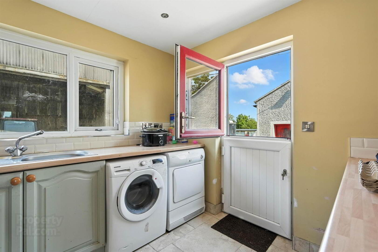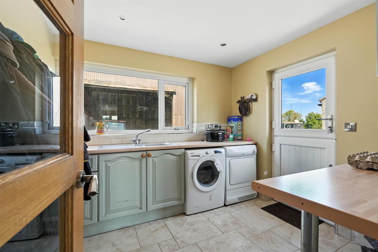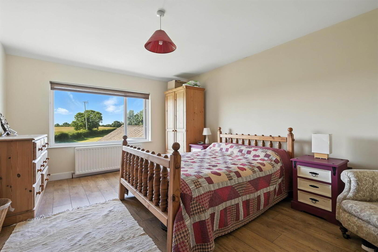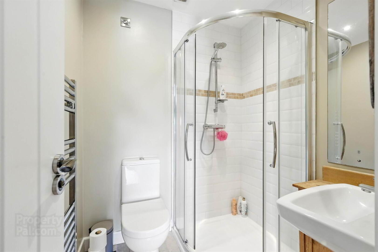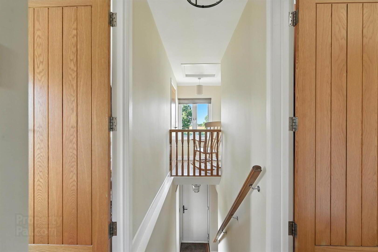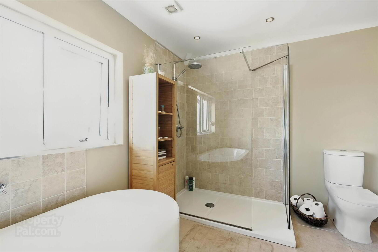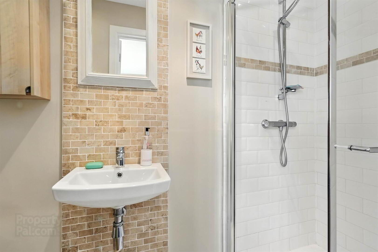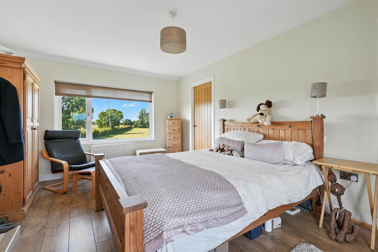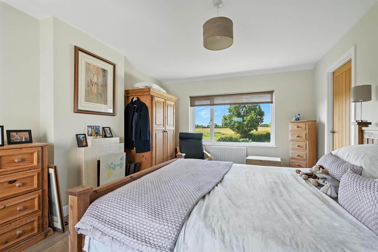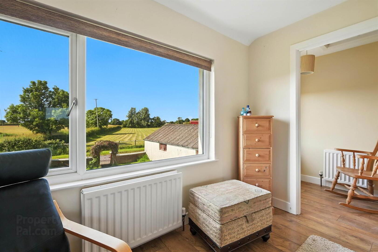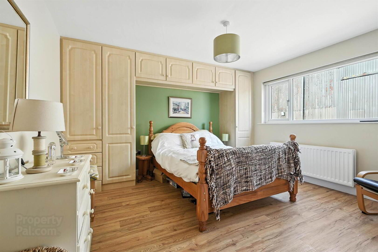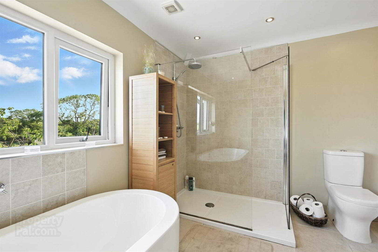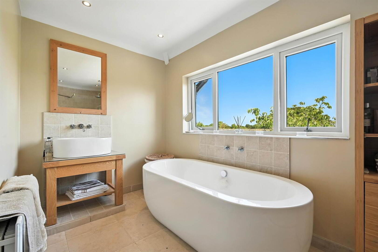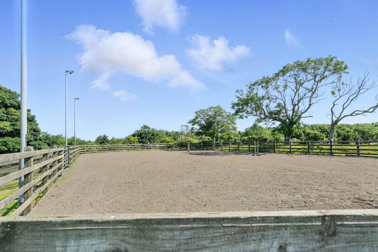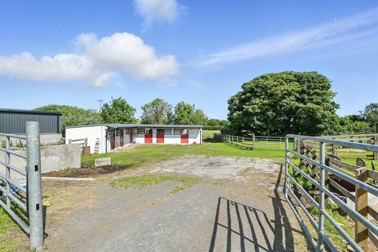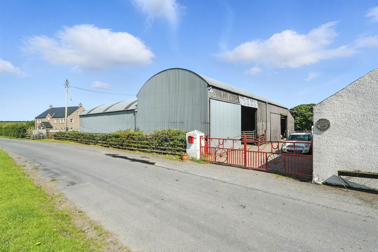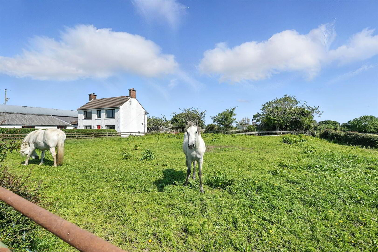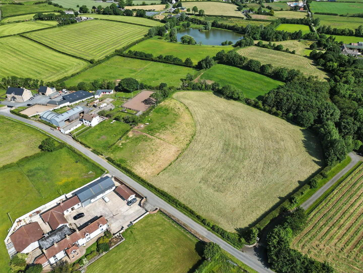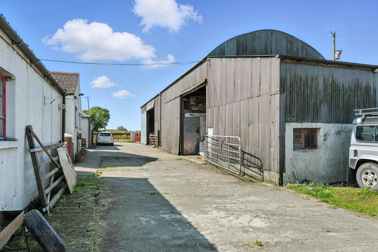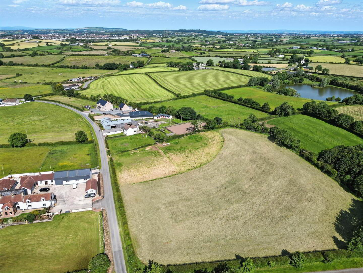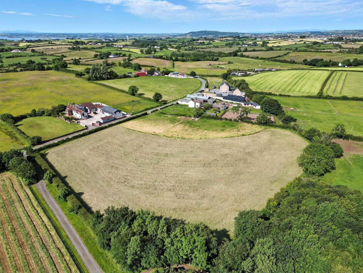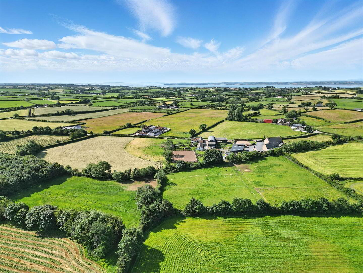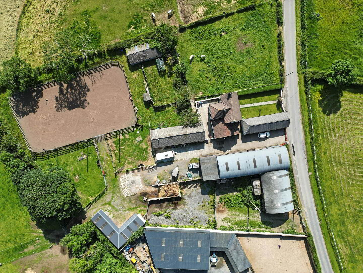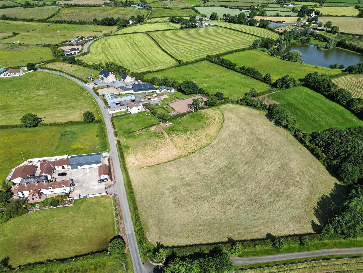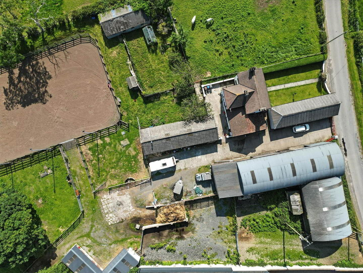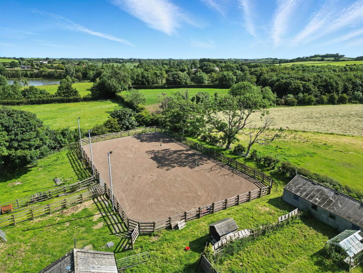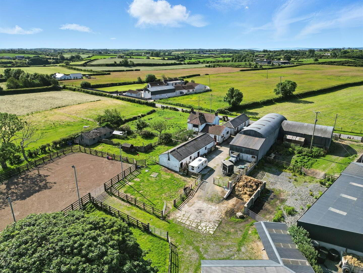35 Loughries Road,
Newtownards, BT23 8RW
3 Bed Detached Villa
Offers Over £595,000
3 Bedrooms
2 Receptions
Property Overview
Status
For Sale
Style
Detached Villa
Bedrooms
3
Receptions
2
Property Features
Tenure
Not Provided
Energy Rating
Heating
Oil
Broadband
*³
Property Financials
Price
Offers Over £595,000
Stamp Duty
Rates
£2,384.50 pa*¹
Typical Mortgage
Legal Calculator
In partnership with Millar McCall Wylie
Property Engagement
Views All Time
1,639
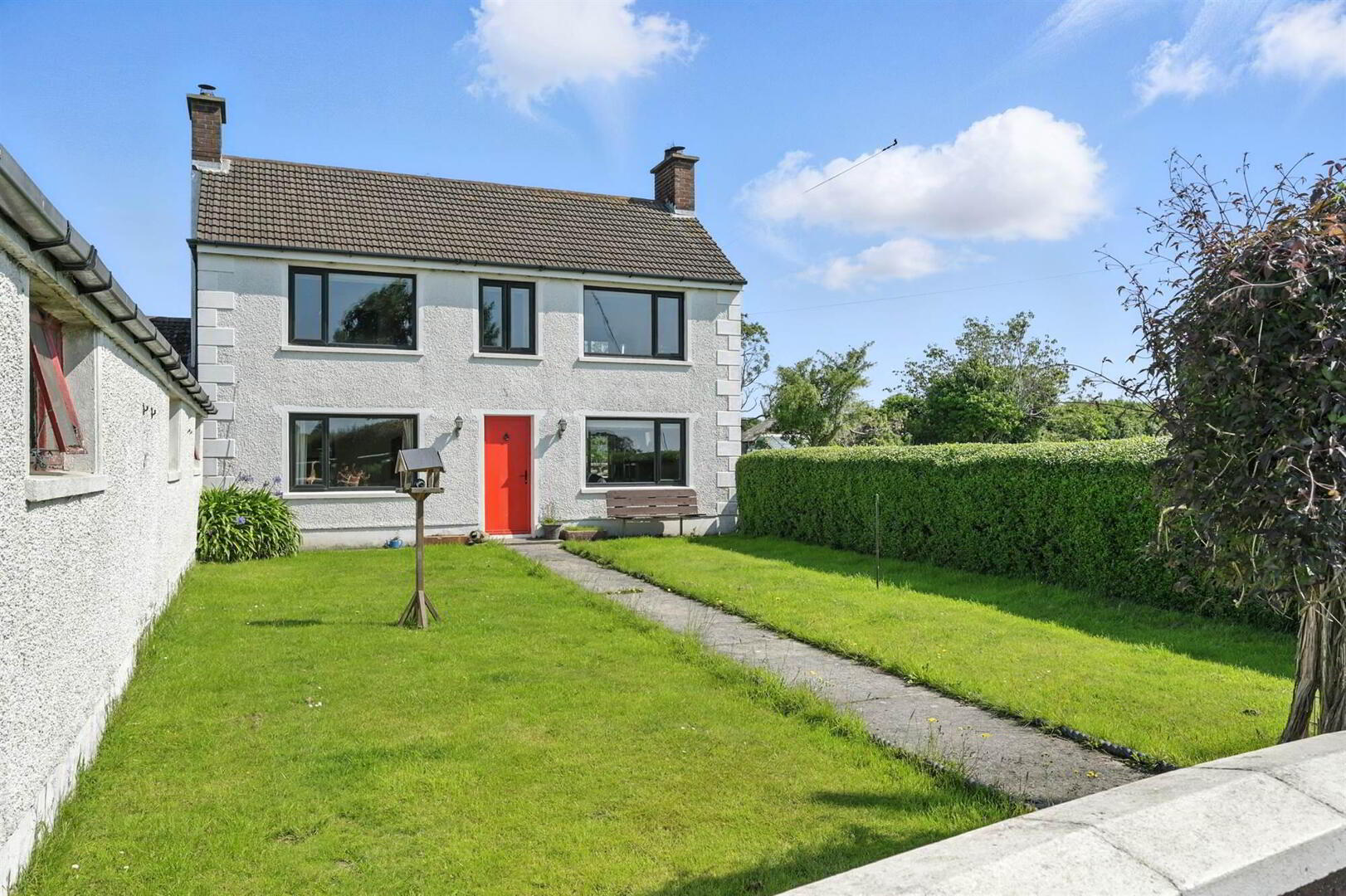
Features
- Rare opportunity to acquire a stunning home tailored for equestrian living
- Two elegant reception rooms, both featuring charming fireplaces
- Spacious country-style kitchen with AGA, complemented by a separate utility room
- Guest bedroom with private ensuite
- Convenient downstairs W/C
- Two additional bedrooms, including a principal suite with ensuite
- Generous, modern family bathroom
- Dedicated home office/study
- Oil Fired Central Heating & UPVC double glazed windows
- Approximately 10.5 acres of land
- Floodlit sand school - ideal for year-round training
- 12 stables, tack room, and hayloft
- Two large barns plus multiple versatile outbuildings
- Idyllic countryside setting, just minutes from Newtownards
Ground Floor
- uPVC composite front door to . . .
- ENTRANCE HALL:
- LIVING ROOM:
- 4.6m x 3.4m (15' 1" x 11' 2")
Outlook to front, brick fireplace with wooden surround, multi-fuel burning stove, Karndean wooden flooring. - LOUNGE:
- 4.8m x 3.5m (15' 9" x 11' 6")
(at widest points). Outlook to front and rear, Karndean wooden flooring, feature fireplace with wooden surround and multi-fuel burning stove with back boiler, understairs storage/cloaks area, access to kitchen. - KITCHEN:
- Range of high and low level units with granite worktops, integrated Bosch dishwasher, twin Villeoy Bosch Belfast style sink units, Aga, dining area, access to rear, access to annex and utility room.
- UTILITY ROOM:
- 2.6m x 2.3m (8' 6" x 7' 7")
Range of low level units, work surfaces, Acorn stainless steel sink with chrome mixer tap, plumbed for washer dryer, ceramic tiled floor, low voltage spotlights, door to rear. - DOWNSTAIRS W.C.:
- Low flush wc, wash hand basin with chrome mixer tap, ceramic tiled floor.
- GUEST SUITE:
- 3.8m x 3.5m (12' 6" x 11' 6")
Karndean wooden flooring, excellent range of built-in units, outlook to side. - ENSUITE SHOWER ROOM:
- Low flush wc, wash hand basin with chrome mixer tap, fully tiled shower cubicle, heated towel rail, laminate wooden flooring.
First Floor
- LANDING:
- BEDROOM (1):
- 4.8m x 3.5m (15' 9" x 11' 6")
Outlook to front and rear, oak effect laminate flooring, access to separate space overlooking the front, ideal for a small study. - BEDROOM (2):
- 4.8m x 3.8m (15' 9" x 12' 6")
Oak effect laminate flooring, outlook to front. - ENSUITE SHOWER ROOM:
- Wash hand basin with chrome mixer tap, low flush wc, fully enclosed and tiled shower cubicle, low voltage spotlights, heated towel rail, laminate flooring.
- FAMILY BATHROOM:
- Impulse wash hand basin with chrome mixer tap wtih storage below, low flush wc, free-standing bath with chrome mixer tap, double shower cubicle with fully tiled walls, drencher shower head and body jets, ceramic tiled floor, access to linen cupboard.
Outside
- BARN (1):
- 6.m x 4.4m (19' 8" x 14' 5")
Wearing pern and four stables one with a foaling camera. - BARN (2):
- 9.8m x 7.3m (32' 2" x 23' 11")
Two small stables. Two small stables. TACK ROOM: 23' 11" x 14' 5" (7.3m x 4.4m). HAYLOFT: 23' 11" x 14' 5" (7.3m x 4.4m) - OUTBUILDING:
- 6.m x 4.m (19' 8" x 13' 1")
4 sheep pens and two stallion boxes. - FLOODLIT SAND SCHOOL:
- 26.4m x 12.m (86' 7" x 39' 4")
- STABLE BLOCK:
- Six stables with light and water, four foaling cameras.
- Two additional outbuildings.
- 10.5 acres of land.
Directions
Travelling from Newtownards on the Movilla Road after approximately 2 miles turn right into Loughries Road. Follow the road for approximately 0.7 miles and number 35 is on the left side.


