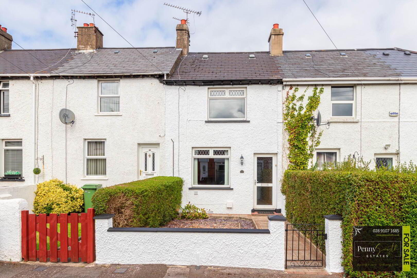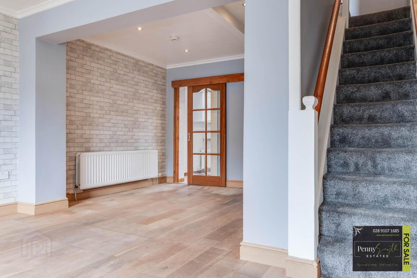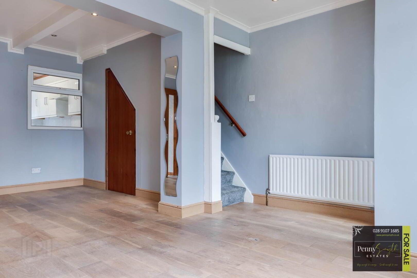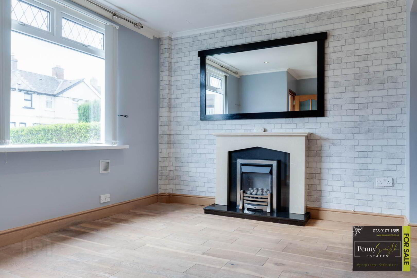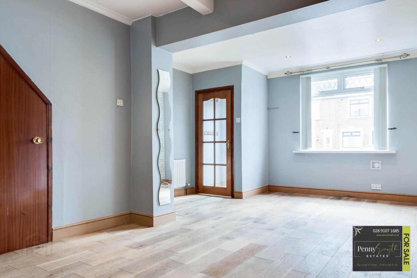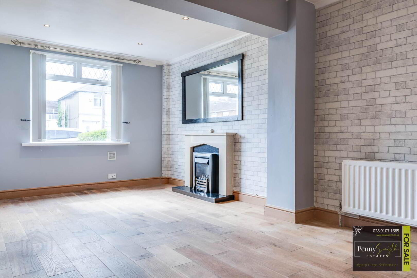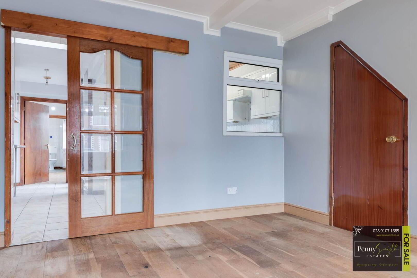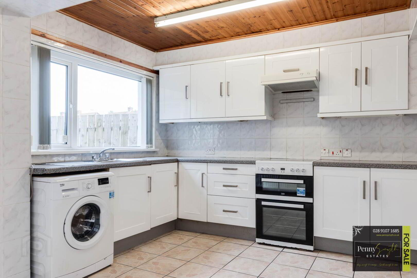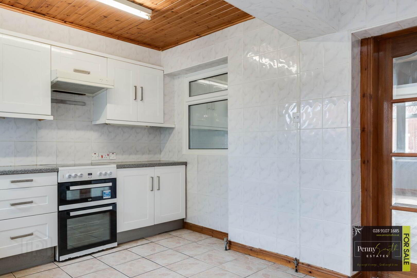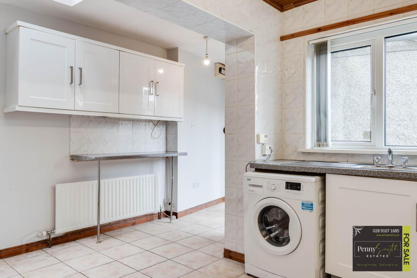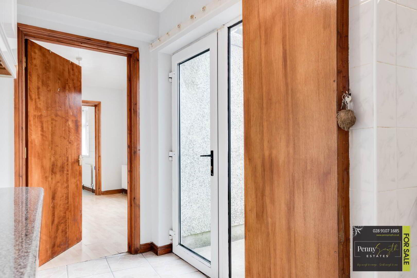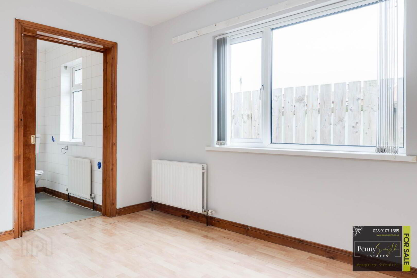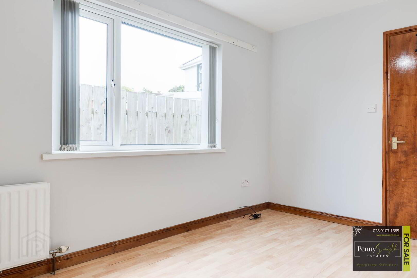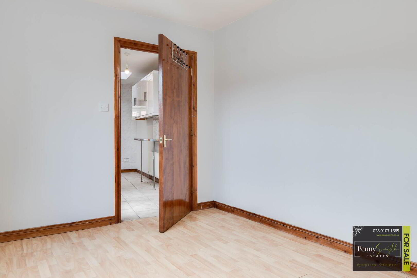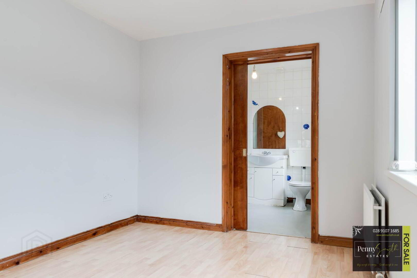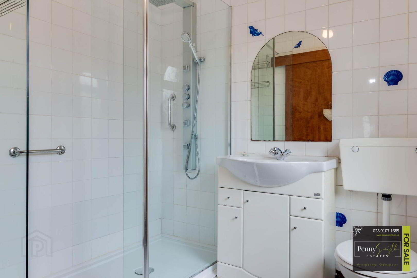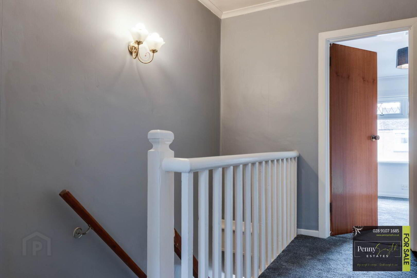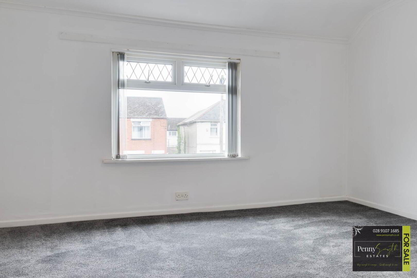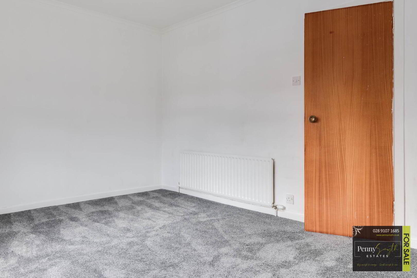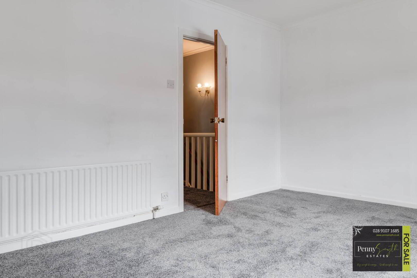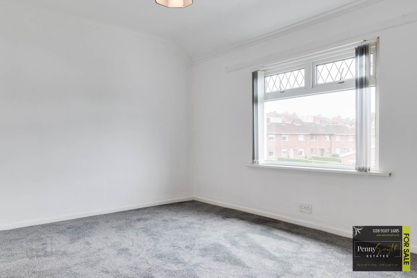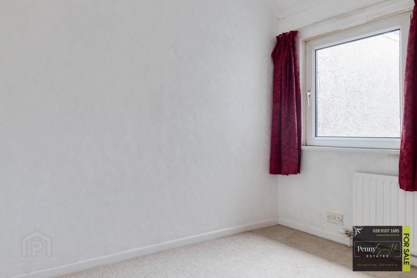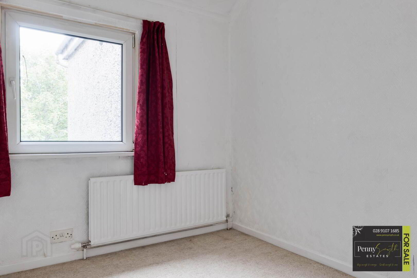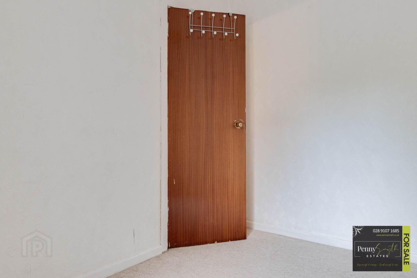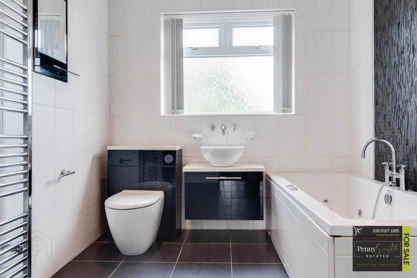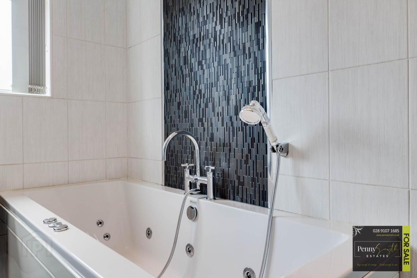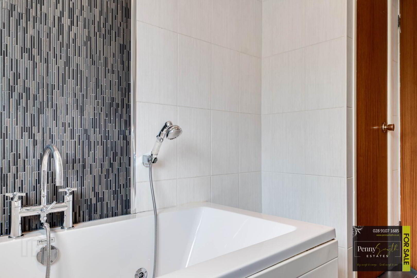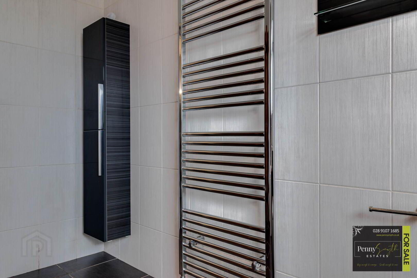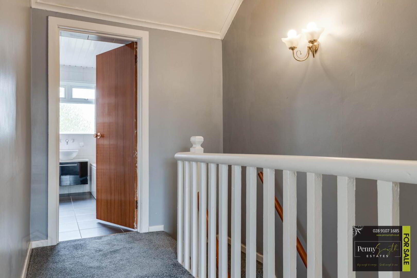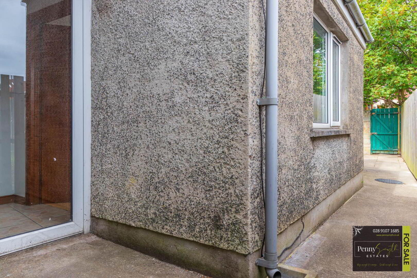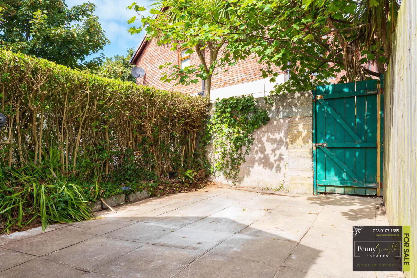35 Hazelbrook Avenue,
Bangor, BT20 3HZ
3 Bed Terrace House
Price from £129,950
3 Bedrooms
1 Bathroom
2 Receptions
Property Overview
Status
For Sale
Style
Terrace House
Bedrooms
3
Bathrooms
1
Receptions
2
Property Features
Size
97 sq m (1,044.1 sq ft)
Tenure
Leasehold
Energy Rating
Heating
Gas
Broadband
*³
Property Financials
Price
Price from £129,950
Stamp Duty
Rates
£953.80 pa*¹
Typical Mortgage
Legal Calculator
In partnership with Millar McCall Wylie
Property Engagement
Views All Time
1,474
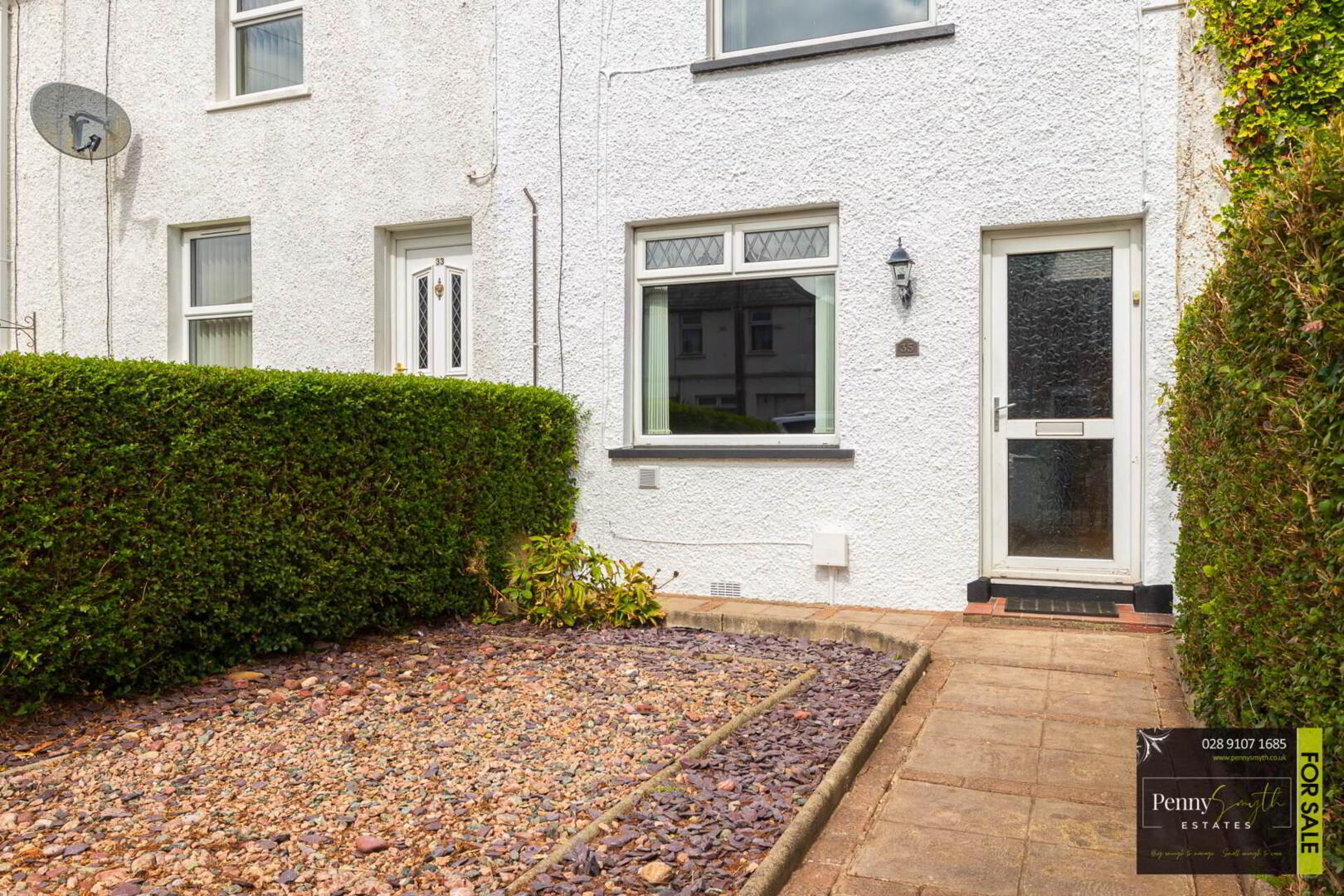
Additional Information
- Extended Mid Terrace Property
- Freshly Painted Internally Throughout & Exterior Render
- Ground Floor Bedroom with En Suite
- Two First Floor Bedrooms
- Fitted Kitchen with Breakfast Bar
- Open Plan Living & Dining Space
- Modern White Bathroom Suite
- uPVC Double Glazing Throughout
- Gas Fired Central Heating
- No Onward Chain
The ground floor comprises an open plan living with dining space, fitted kitchen with breakfast bar & ground floor bedroom with en suite shower suite.
The first floor comprises a modern three piece white bathroom suite & two bedrooms.
Benefits from uPVC double glazing throughout, gas fired central heating, front courtyard & a private & enclosed rear paved garden.
With easy access for those commuting to Belfast. A stone`s throw away to local amenities & walking distance into Bangor`s city centre to include Bus & Rail Station.
This property should appeal to a wealth of buyers for its accommodation, location & price.
Entrance Porch
uPVC double glazed external door with integrated mailbox. Mounted electricity meter & electrical consumer unit. Internal glazed door though to;
Living Room with Dining Space 20` x 14`3`` (6.11m x 4.34m)
Feature Granite fireplace. uPVC double glazed window, recessed lighting, double radiator with thermostatic valve & laminate wood flooring. Under stairs cloaks space. Sliding door through to;
Kitchen 10`2`` x 14`3`` (3.11m x 4.34m)
Range of high & low level units with worktop & breakfast bar. Stainless steel sink unit & side drainer with mixer tap. Recessed for cooker with built in extractor over. Plumbed for washing machine. uPVC double glazed window, external door & double glazed side panel. Roof light. Walls tiled at units, single radiator with thermostatic valve & ceramic tile flooring.
Ground Floor Bedroom 12`8`` x 9`1`` (3.87m x 2.78m)
uPVC double glazed, radiator with thermostatic valve & laminate wood flooring.
En Suite
Comprising walk in enclosure with shower tower panel. Vanity sink unit & low flush w.c. uPVC double glazed frosted window, extractor fan, walls fully tiled, single radiator with thermostatic valve & Vinyl flooring.
Stairs & Landing
Carpeted stairs & mounted hand rails. Access to roof space.
Bathroom
Three piece white suite comprising Jacuzzi bath with mixer tap & mounted telephone hand shower. Vanity sink unit with ceramic bowl & concealed wall mounted tap. close couple w.c. with concealed cistern. uPVC double glazed frosted window, extractor fan, walls fully tiled, heated towel radiator & ceramic tile flooring. Cupboard housing gas fired boiler.
Bedroom One 10`5`` x 14`3`` (3.19m x 4.34m)
uPVC double glazed, single radiator with thermostatic valve & carpeted flooring.
Bedroom Two 9`7`` x 7`4`` (2.93m x 2.24m)
uPVC double glazed, single radiator with thermostatic valve & carpeted flooring.
Rear Exterior
Paved rear garden, enclosed by fencing with mature hedging & gated access. Outside water tap.
Front Exterior
Approached by attractive garden walk with wrought iron gate & bordered with mature hedging. Paved path to front entrance & garden laid with stone. Outside light & gas meter box.
what3words /// stand.factories.flame
Notice
Please note we have not tested any apparatus, fixtures, fittings, or services. Interested parties must undertake their own investigation into the working order of these items. All measurements are approximate and photographs provided for guidance only.


