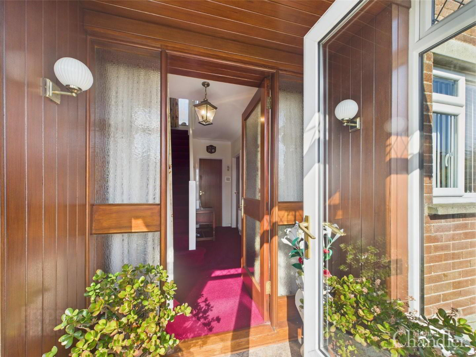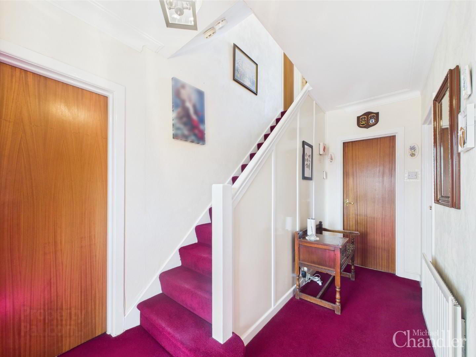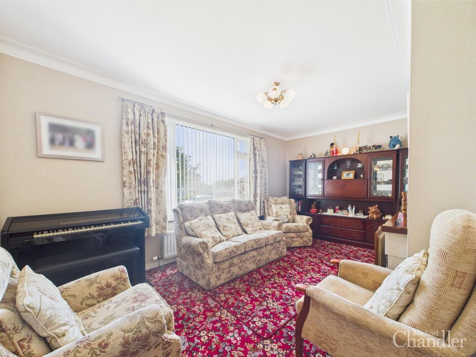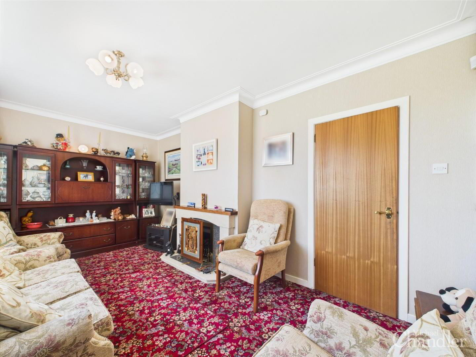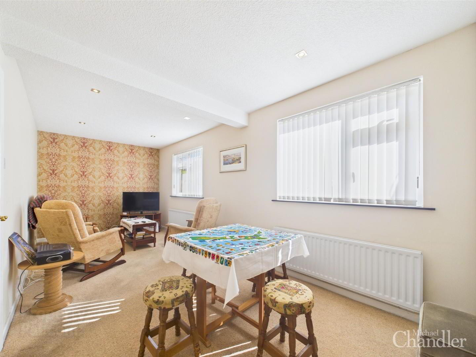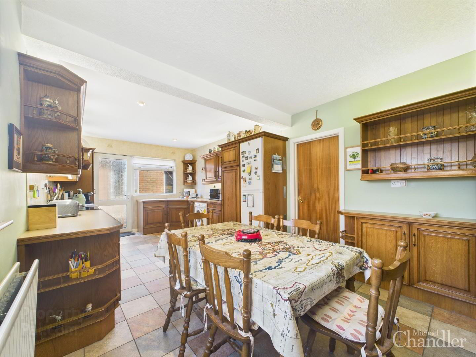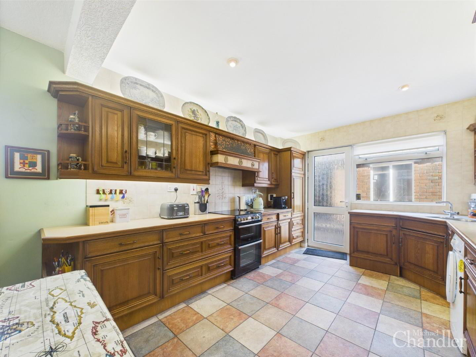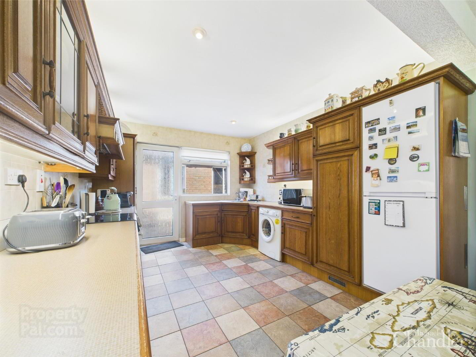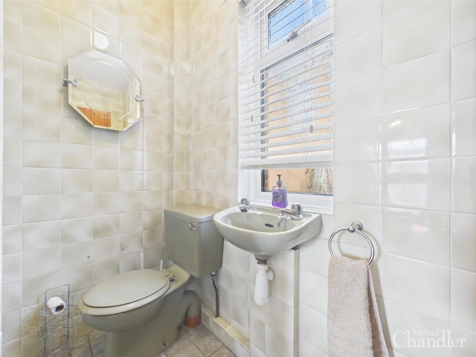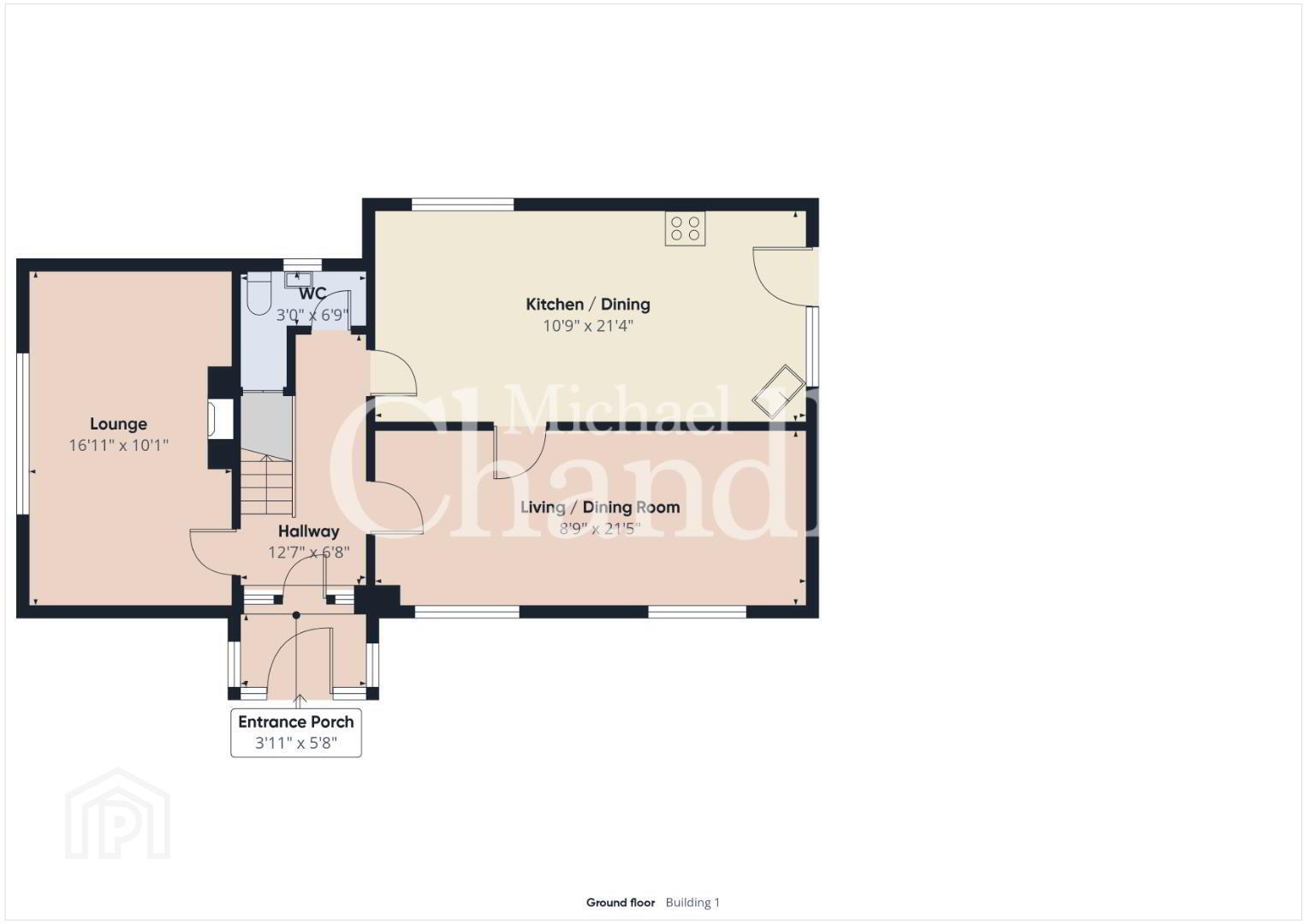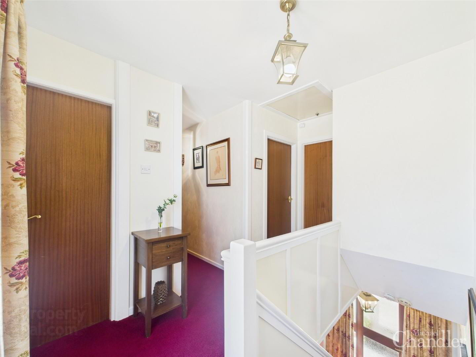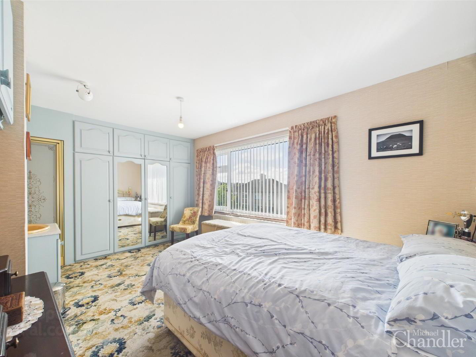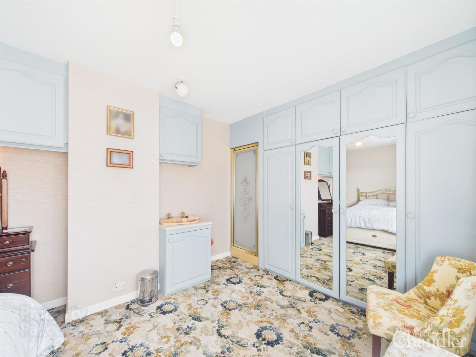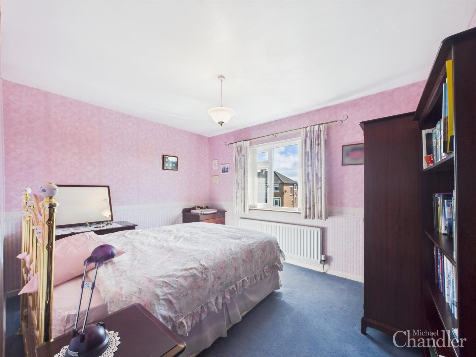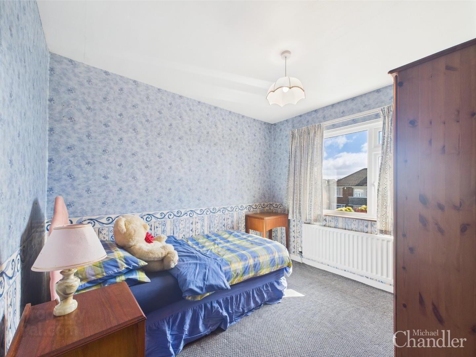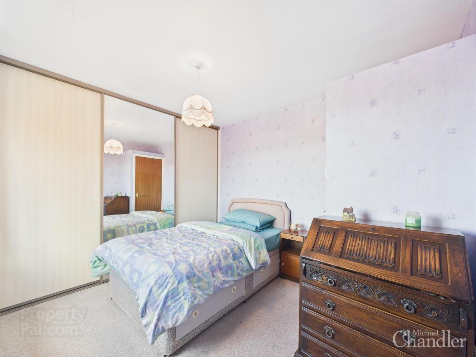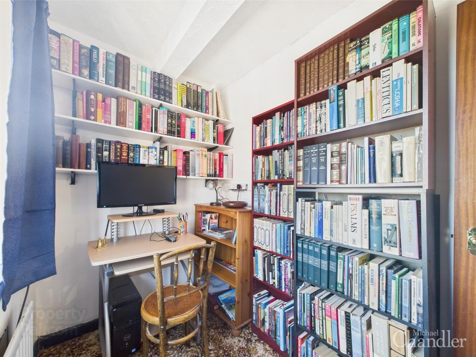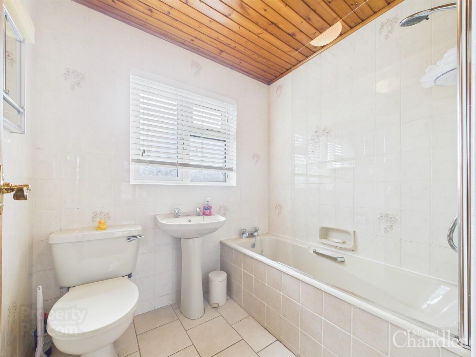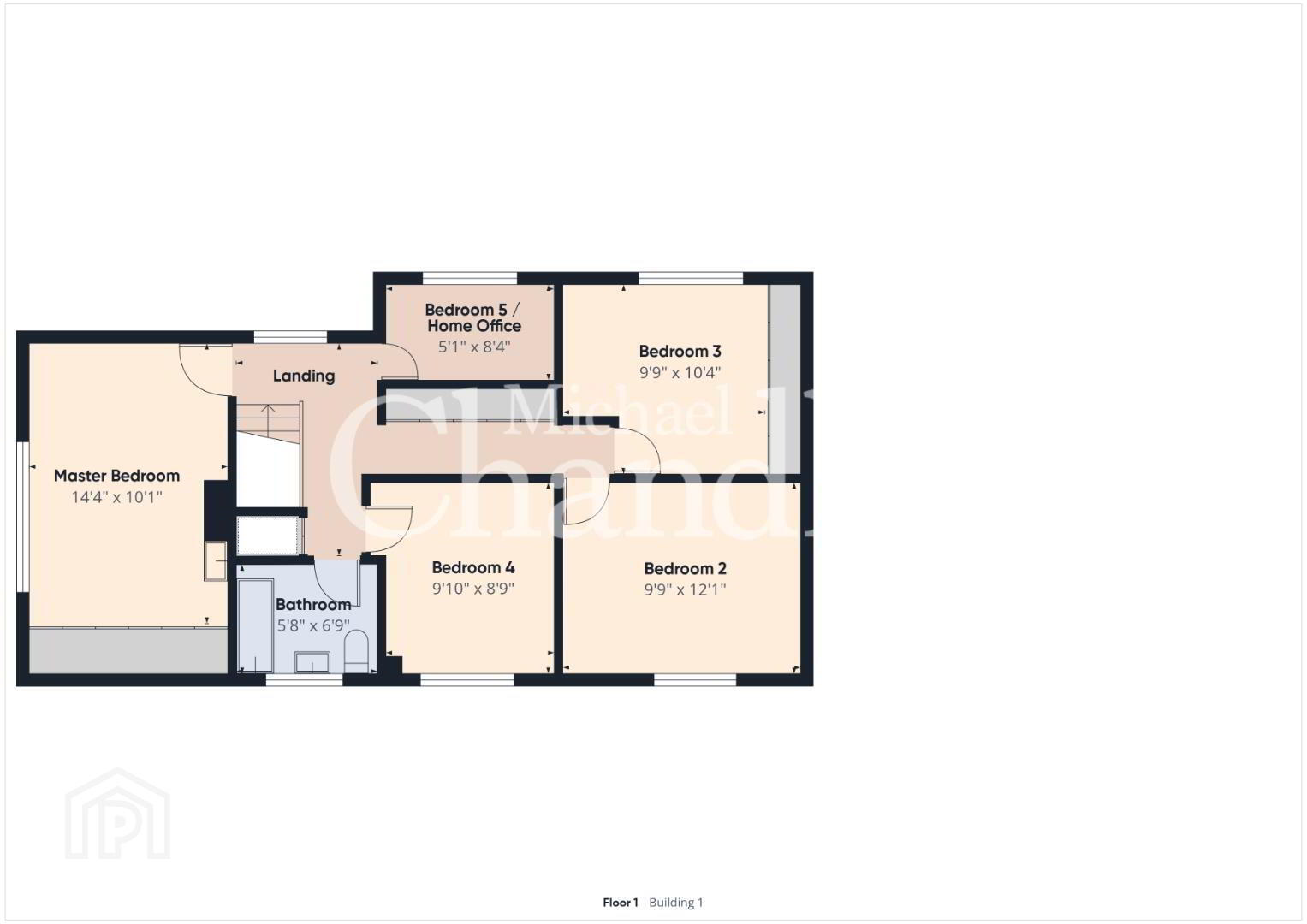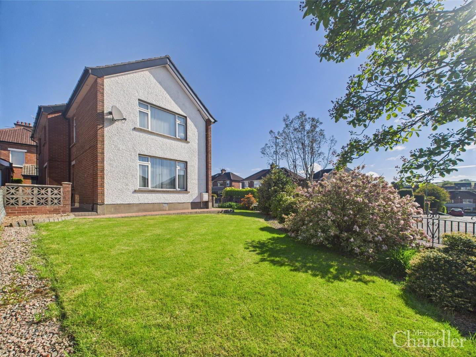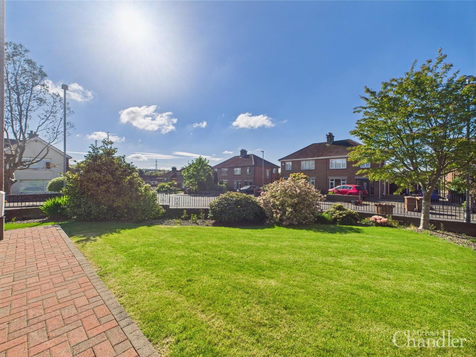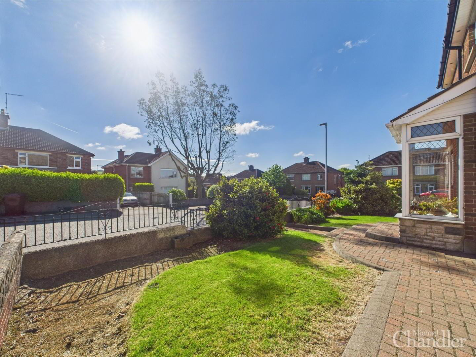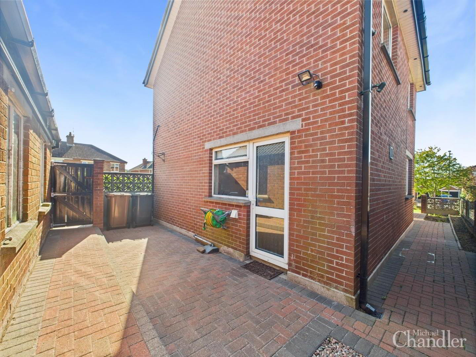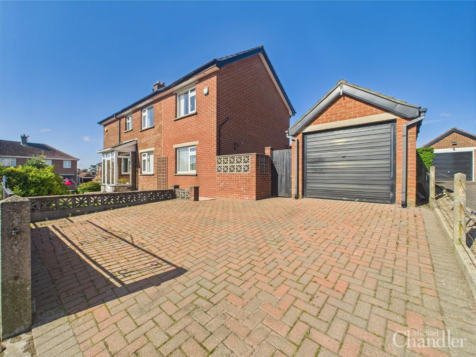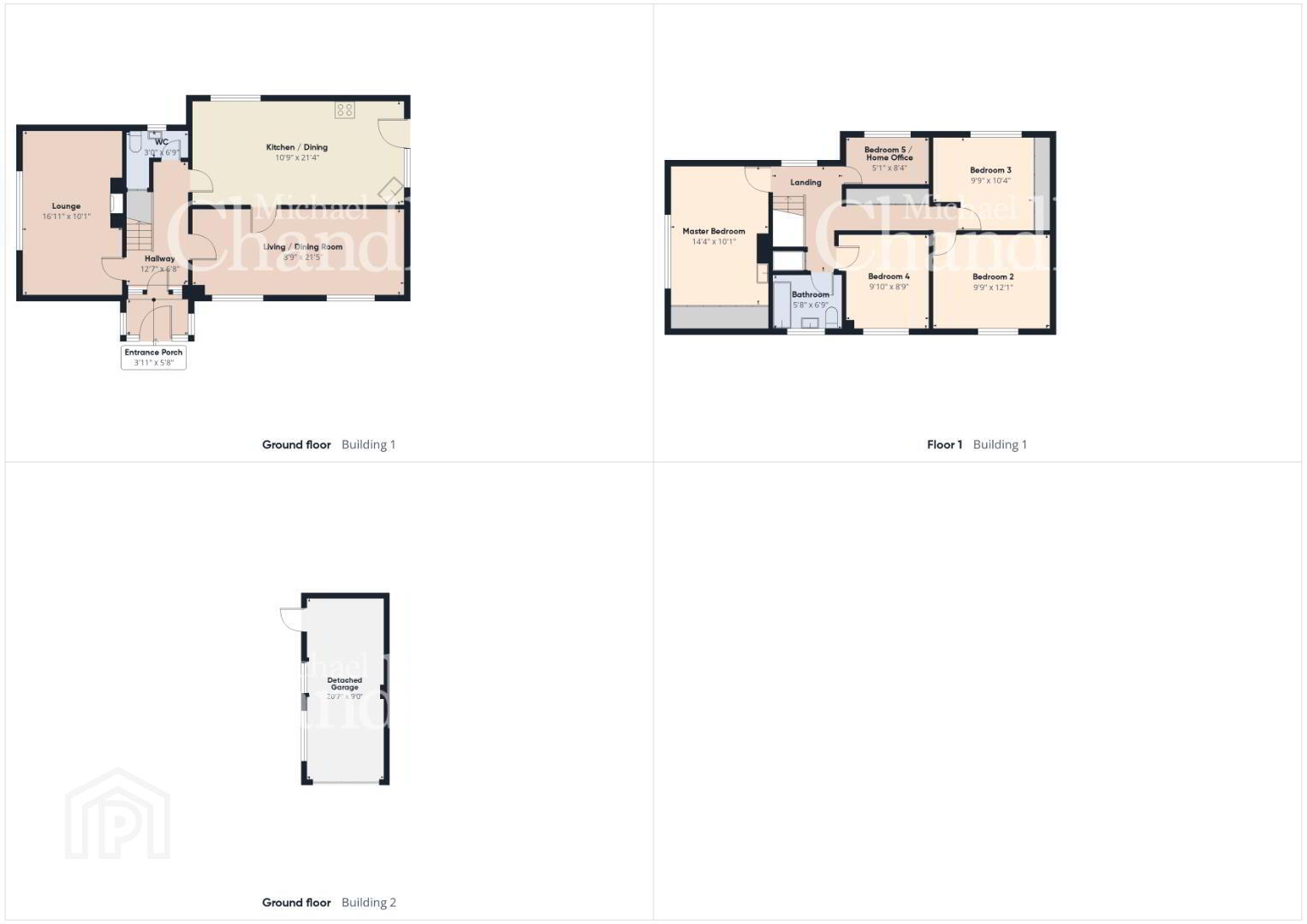35 Glenholm Crescent,
Belfast, BT8 6LT
4 Bed Detached House
Asking Price £310,000
4 Bedrooms
2 Bathrooms
2 Receptions
Property Overview
Status
For Sale
Style
Detached House
Bedrooms
4
Bathrooms
2
Receptions
2
Property Features
Tenure
Leasehold
Energy Rating
Broadband Speed
*³
Property Financials
Price
Asking Price £310,000
Stamp Duty
Rates
£2,138.03 pa*¹
Typical Mortgage
Legal Calculator
In partnership with Millar McCall Wylie
Property Engagement
Views Last 7 Days
567
Views Last 30 Days
2,279
Views All Time
10,806
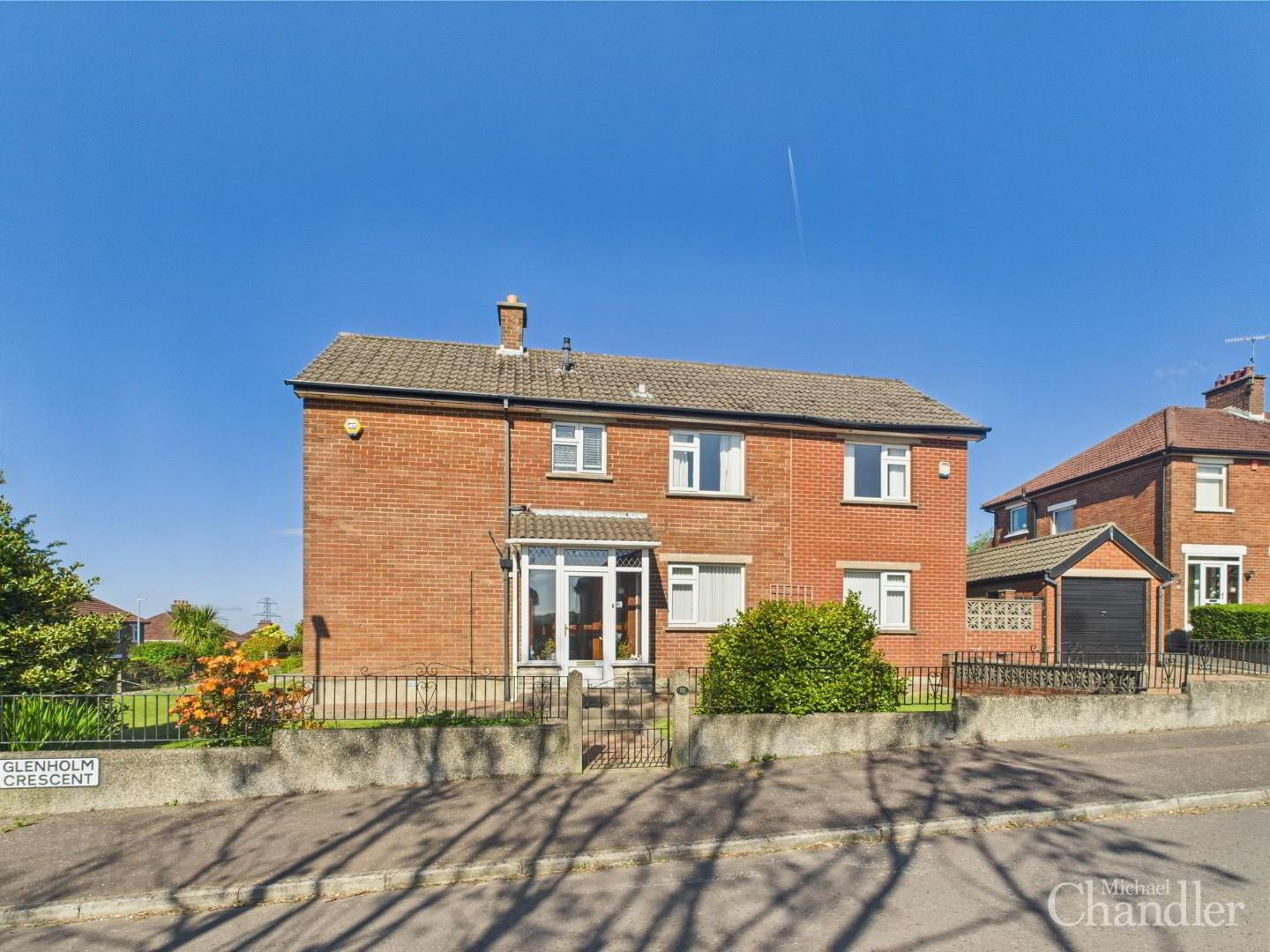
Additional Information
- A delightful five-bedroom detached home offering spacious and flexible family accommodation
- Priced to allow modernisation, is chain free and ready to move into
- Welcoming entrance porch leading to generous hallway with a convenient under-stair WC
- Bright lounge with a feature fireplace
- Additional reception room ideal as a dining room, playroom, or family living room
- Large open-plan kitchen and dining area plumbed for white goods
- Master bedroom with built-in wardrobes and private shower unit
- Three further double bedrooms, one with built-in storage space
- Versatile home office, nursery, walk in wardrobe or fifth bedroom
- Family bathroom with a classic white three-piece suite
- Gas fired central heating and double glazed throughout
- Brick-paved driveway with off-street parking and a detached garage
- Mature front and side gardens laid in lawn and bounded by mature shrubs
- Excellent transport links to and from Belfast city centre just a short walk away
- Within catchment to a range of leading schools in the area
- In close proximity to a fantastic range of local amenities including the Four Winds Inn & Forestside
A delightful four-bedroom detached home offering generous accommodation and flexible living space ideal for modern family life. Priced to allow for modernisation, this home offers the perfect canvas for the lucky new owner to put their own stamp on their new home.
As you step through the charming entrance porch, you are welcomed into a spacious hallway featuring a convenient under-stair WC. The ground floor boasts a bright and airy lounge with a beautiful feature fireplace along with an additional reception room offering flexibility as a formal dining area, family room, or playroom. The heart of the home is a large open-plan kitchen and dining area, offering excellent space for cooking, dining, and socialising and is fully plumbed for white goods. Upstairs comprises a generously sized master bedroom complete with built-in wardrobes and a shower unit, three further double bedrooms - one of which also benefits from built-in storage and a versatile home office that could be utilised as a fifth bedroom, nursery, or walk-in wardrobe, ensuring the space adapts to your needs whilst the family bathroom is finished with a classic three-piece suite.
Outside, the property continues to impress with a brick-paved driveway offering ample off-street parking and access to a detached garage equipped with light and power — ideal for storage or workshop use. The extensive side and front gardens are beautifully laid in lawn and bounded by mature shrubs, offering a peaceful outdoor space perfect for summer gatherings or relaxing with family and friends.
Glenholm Crescent is situated in a very convenient location with a range of local amenities nearby including Forestside Shopping Centre, Tesco Newtownbreda and the Four Winds Inn. Excellent transport links to Belfast City Centre are just a short walk away and is within the catchment for leading schools in the area.
- Entrance Porch 1.19m x 1.73m (3'11 x 5'8)
- Hallway 3.84m x 2.03m (12'7 x 6'8)
- Lounge 5.16m x 3.07m (16'11 x 10'1)
- Living / Dining Room 2.67m x 6.53m (8'9 x 21'5)
- Kitchen / Dining Area 3.28m x 6.50m (10'9 x 21'4)
- Downstairs WC 0.91m x 2.06m (3'0 x 6'9)
- Landing
- Master Bedroom 4.37m x 3.07m (14'4 x 10'1)
- Bedroom 2 2.97m x 3.68m (9'9 x 12'1)
- Bedroom 3 2.97m x 3.15m (9'9 x 10'4)
- Bedroom 4 3.00m x 2.67m (9'10 x 8'9)
- Bedroom 5/ Home Office 1.55m x 2.54m (5'1 x 8'4)
- Bathroom 1.73m x 2.06m (5'8 x 6'9)
- Detached Garage 6.27m x 2.74m (20'7 x 9'0)
- Michael Chandler Estate Agents have endeavoured to prepare these sales particulars as accurately and reliably as possible for the guidance of intending purchasers or lessees. These particulars are given for general guidance only and do not constitute any part of an offer or contract. The seller and agents do not give any warranty in relation to the property/ site. We would recommend that all information contained in this brochure is verified by yourself or your professional advisors. Services, fittings and equipment referred to in the sales details have not been tested and no warranty is given to their condition. All measurements contained within this brochure are approximate.

Click here to view the 3D tour

