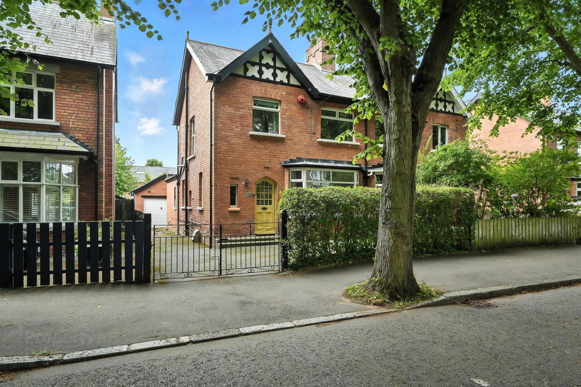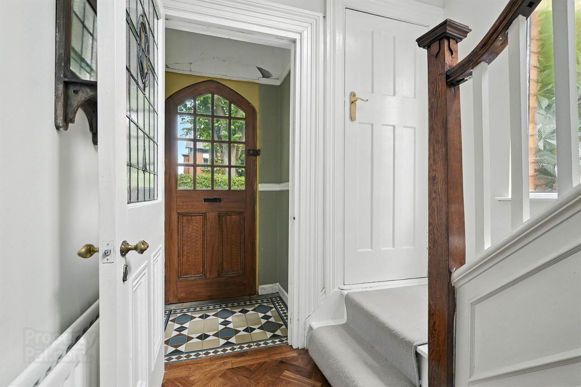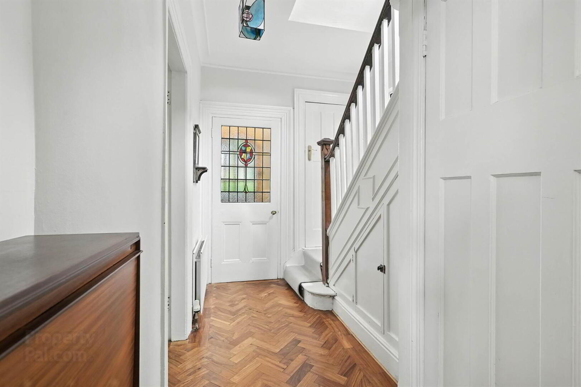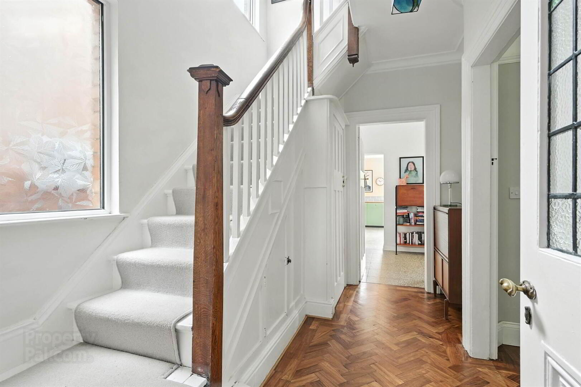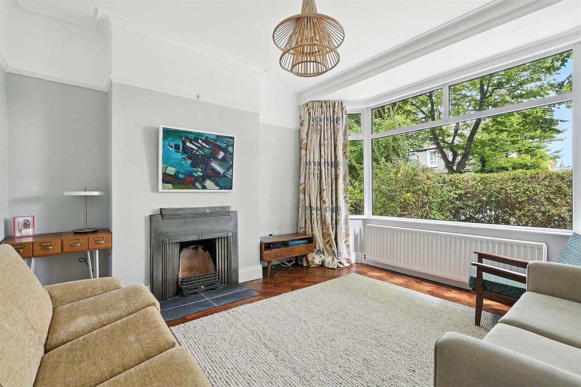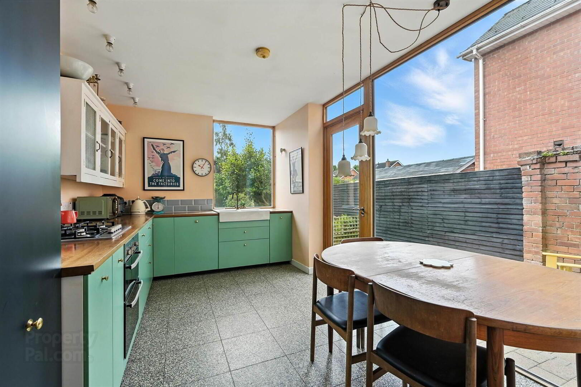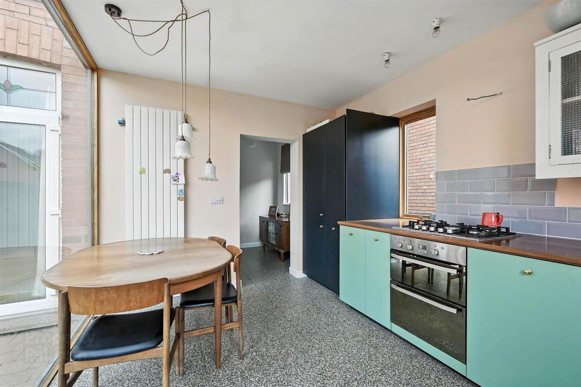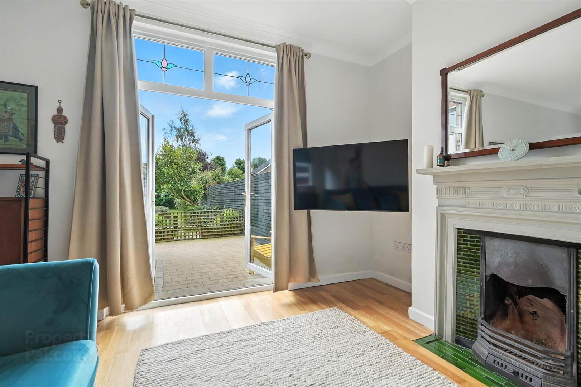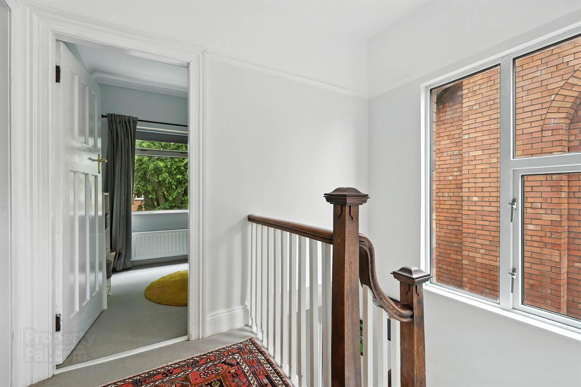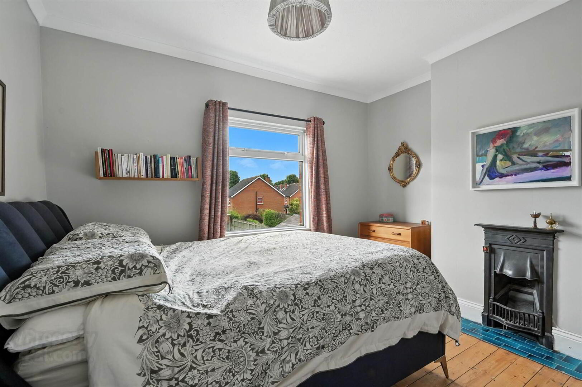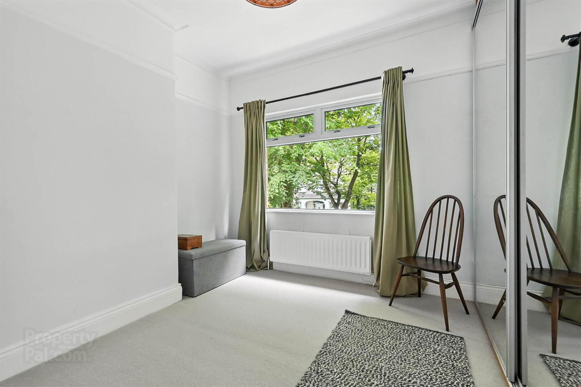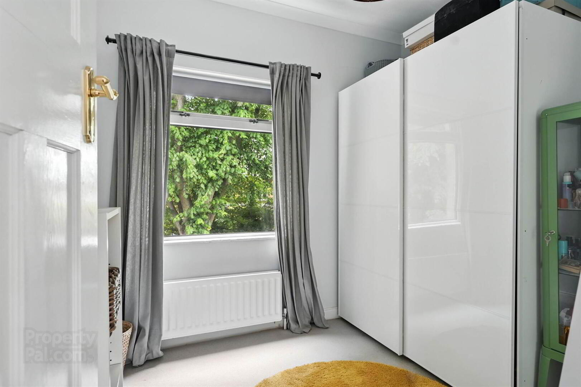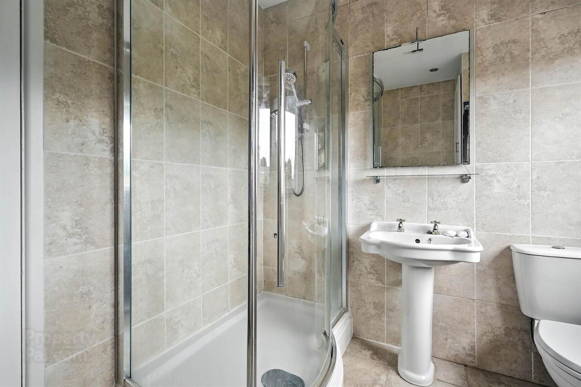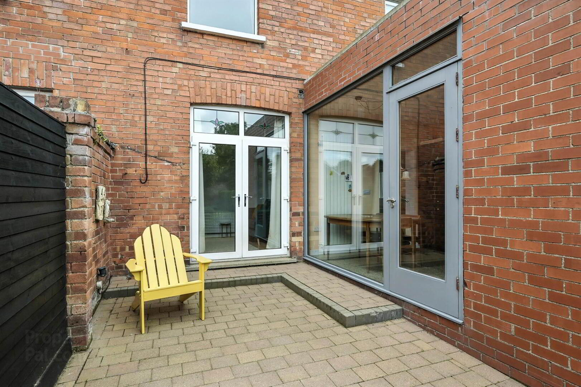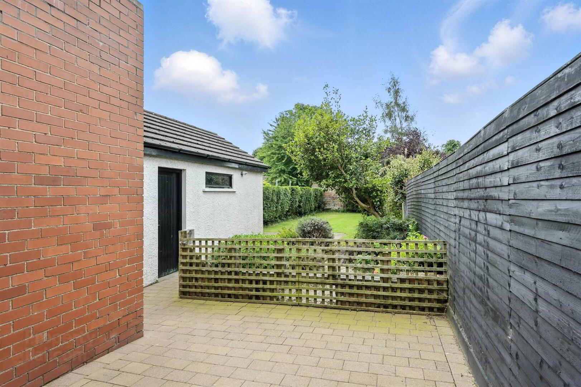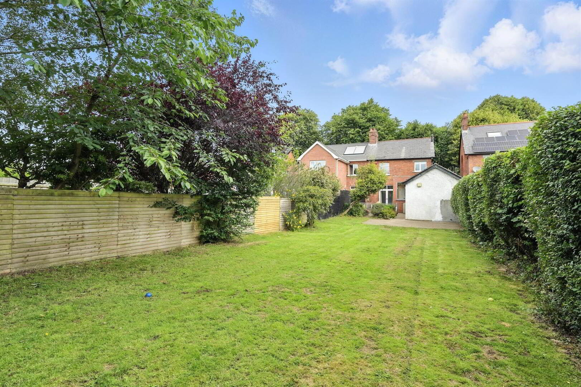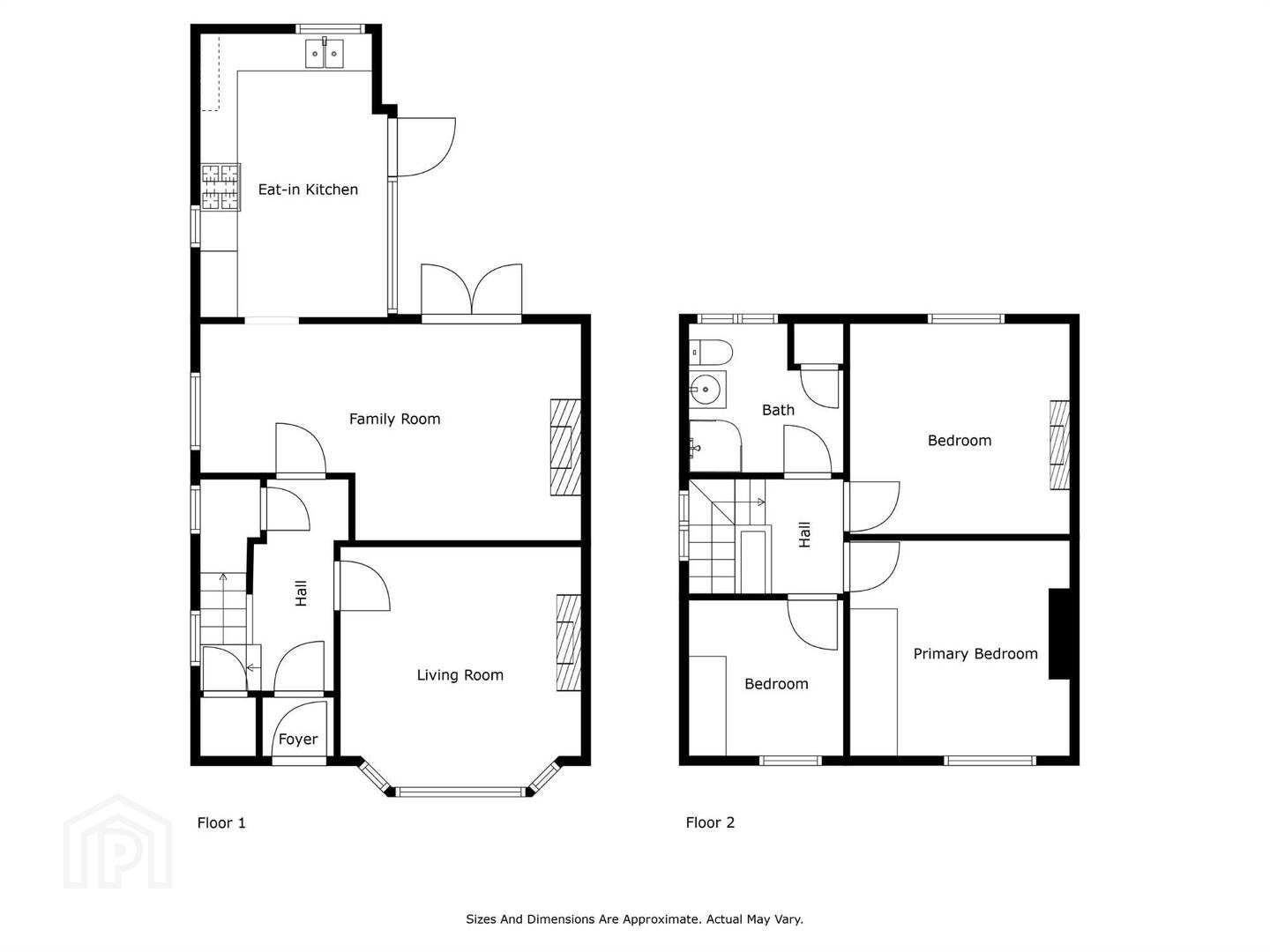35 Belmont Park,
Belfast, BT4 3DU
3 Bed Semi-detached Villa
Sale agreed
3 Bedrooms
2 Receptions
Property Overview
Status
Sale Agreed
Style
Semi-detached Villa
Bedrooms
3
Receptions
2
Property Features
Tenure
Not Provided
Energy Rating
Heating
Gas
Broadband Speed
*³
Property Financials
Price
Last listed at Offers Over £400,000
Rates
£1,774.71 pa*¹
Property Engagement
Views Last 7 Days
132
Views Last 30 Days
511
Views All Time
10,552
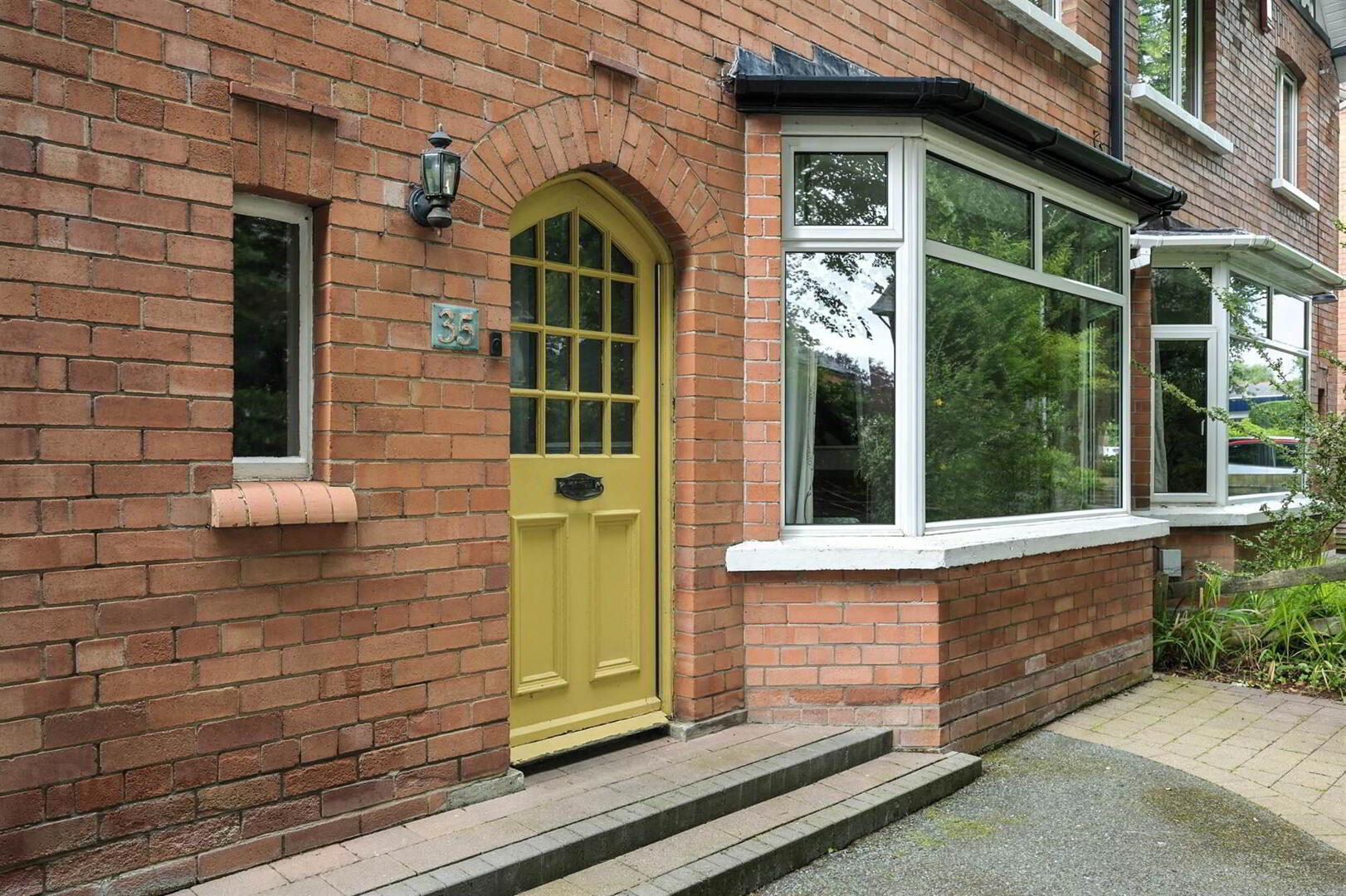
Additional Information
- Attractive red brick semi-detached built 1926
- South facing, spacious & notably private rear garden
- Occupying fine level site affording sunny, south facing aspect
- Located along one of Belmont's most highly regarded tree-lined parks
- Abundance of character & charm
- Ground floor extension with vast further potential
- Hardwood door leading to entrance porch
- Leaded stained glass inner door to hallway
- Living Room with feature open fireplace
- Sitting Room overlooking, & with direct access to rear garden
- Kitchen with dining area
- Three bedrooms
- Shower Room
- Double glazed windows
- Gas fired central heating
- Located equi-distant from Belmont & Ballyhackamore & ideal for those wishing to commute
- Variety of amenities close to hand including Belmont Bowling Club, array of cafes & restaurants plus leading schools
The layout briefly comprises two reception rooms, kitchen -dining, three well-proportioned bedrooms plus shower room. Featuring a ground floor extension, the property offers vast potential for further extension – subject to the occupier’s requirements. Externally, a tarmac driveway offers ample parking and leads to a detached garage, enhanced by a spacious, notably private rear garden benefiting from a sunny, south facing aspect.
Located equi-distant from both Ballyhackamore and Belmont, this prime residential area is ideal for those wishing to commute. A range of amenities and facilities are close to hand including several leading primary and secondary schools, sporting and recreational facilities including Belmont Bowling Club, golf clubs & CIYMS, array of restaurants, cafes and beautiful woodland walks at Stormont Estate. George Best City Airport and public transport links via the ‘Glider’ for the city commuter are also only a short distance away.
- Hardwood front door to...
Ground Floor
- RECEPTION HALL:
- Hardwood door with leaded stain glass window leading to...
- HALLWAY:
- Walnut wood floor laid herringbone.
- CLOAKS CUPBOARD 1:
- Window, electric cupboard.
- CLOAKS CUPBOARD 2:
- Valliant gas fired boiler, window.
- LIVING ROOM:
- 4.m x 3.9m (13' 1" x 12' 10")
Reclaimed walnut floor laid herringbone, cornice ceiling, picture rail, reclaimed cast iron fireplace ( open fire) tiled hearth. - KITCHEN:
- 4.5m x 3.m (14' 9" x 9' 10")
Bespoke fitted kitchen with excellent range of high and low level units, reclaimed high glazed cabinets, built in cooker; 5 ring gas hob, electric oven and grill. Twin ceramic sink with swan neck mixer tap, wood block worktop, built in fridge/freezer, built in dishwasher, Stephen Scott terrazzo tiles, picture window over looking garden, hardwood double glazed door to patio. Open plan to... - SITTING ROOM:
- 6.2m x 3.4m (20' 4" x 11' 2")
Feature open fireplace, with painted timber surround, tiled inset and hearth with cast iron detailing, walnut wooden floor. Upvc double glazed double doors to garden with leaded glazed toplights, cornice ceiling.
First Floor
- LANDING:
- Loft access.
- BEDROOM (1):
- 3.6m x 3.3m (11' 10" x 10' 10")
Cast iron fireplace (ornamental) with tiled hearth, walnut wood floor. - BEDROOM (2):
- 3.5m x 3.4m (11' 6" x 11' 2")
Built in robe with mirror sliding doors, cornice ceiling, picture rail. - BEDROOM (3):
- 2.6m x 2.3m (8' 6" x 7' 7")
Cornice ceiling. - SHOWER ROOM:
- Featuring built in shower cubicle with Mira sport electric shower unit, pedestal wash hand basin, low flush WC, fully tiled walls, window.
Outside
- FRONT:
- Tarmac driveway offering parking for several vehicles.
- DETACHED GARAGE:
- 5.9m x 3.5m (19' 4" x 11' 6")
Up and over door, light and power. Utility area: Plumbed for washing machine, space for dryer. - REAR:
- Enclosed notably private rear garden, benefiting from sunny, south facing aspect. Pavior brick patio leading to good sized garden in lawn bordered by fencing, hedging and original estate brick wall. Outside tap.
Directions
Travelling out of Belfast along the B170 Belmont Road, Belmont Park is on the right hand side after Earlswood Road and before Belmont Primary School.
--------------------------------------------------------MONEY LAUNDERING REGULATIONS:
Intending purchasers will be asked to produce identification documentation and we would ask for your co-operation in order that there will be no delay in agreeing the sale.


