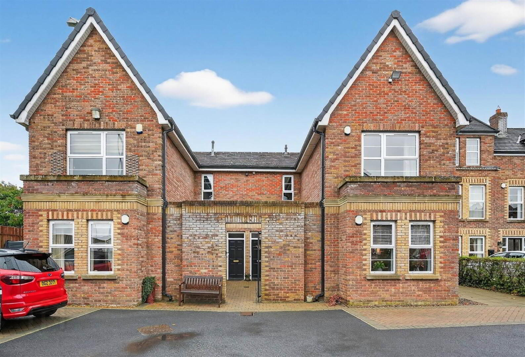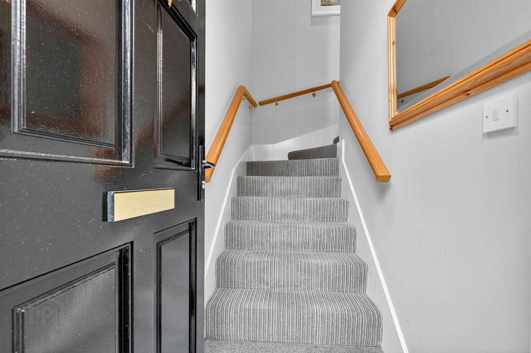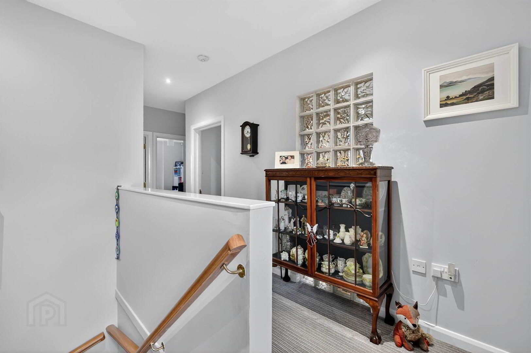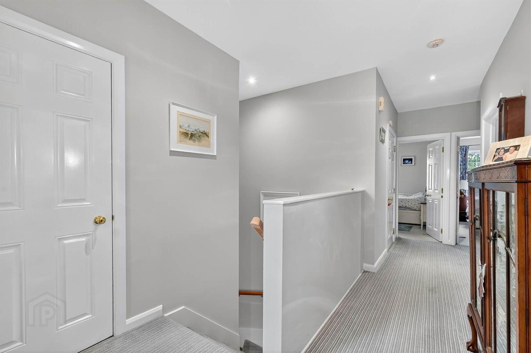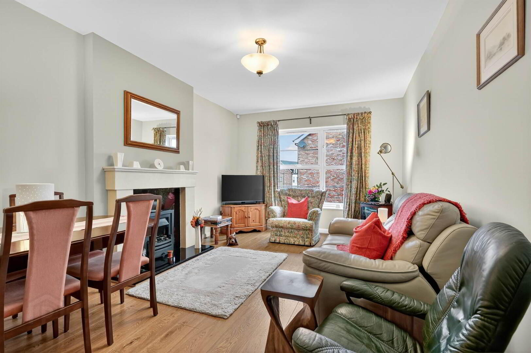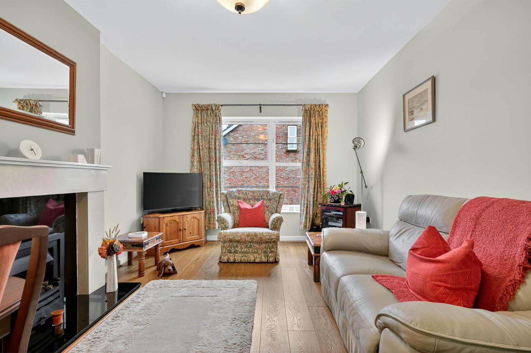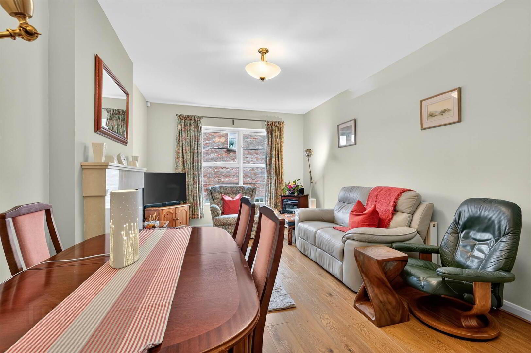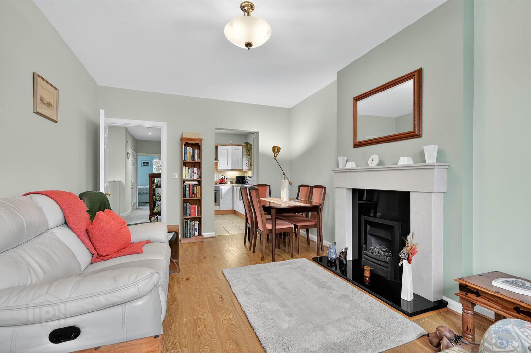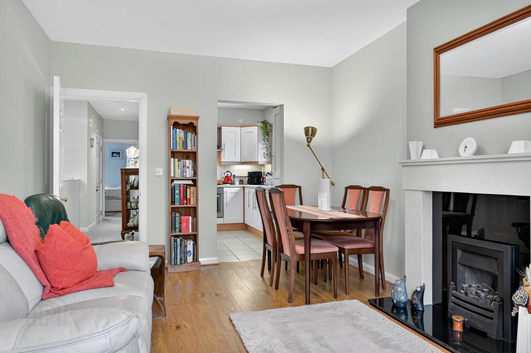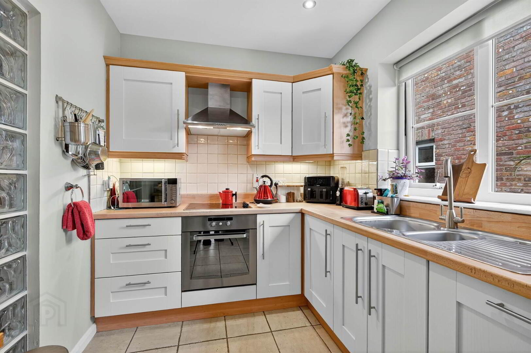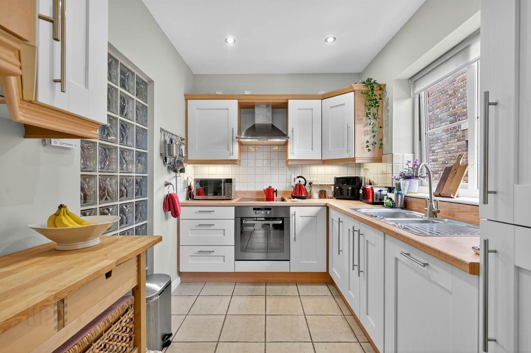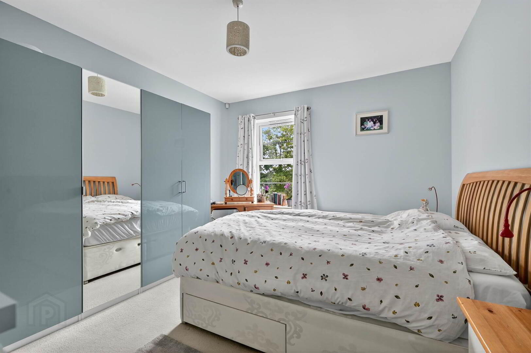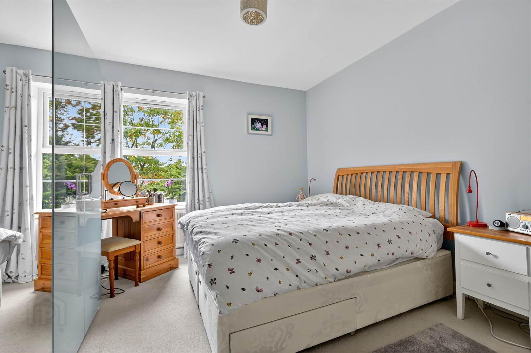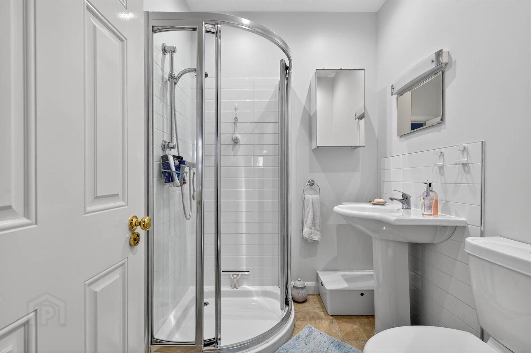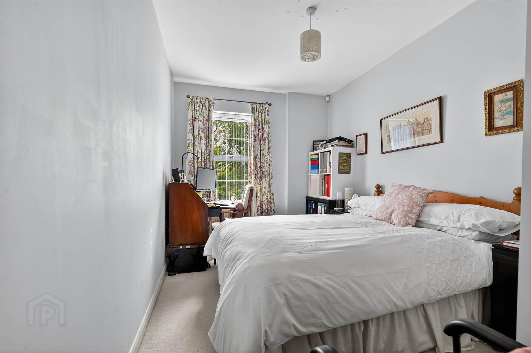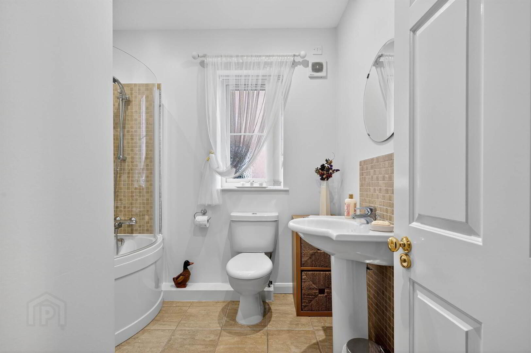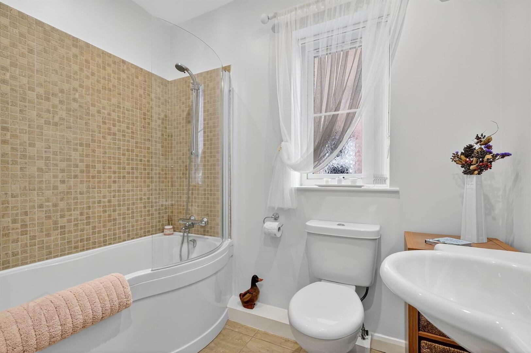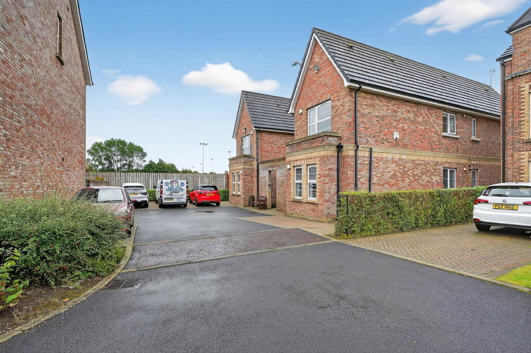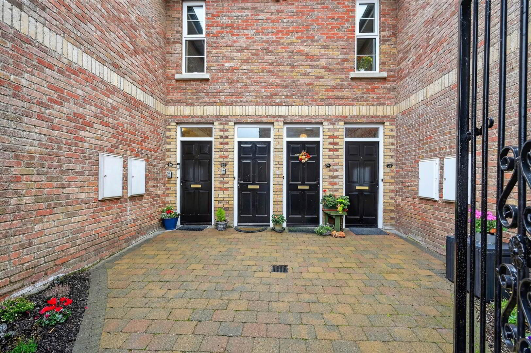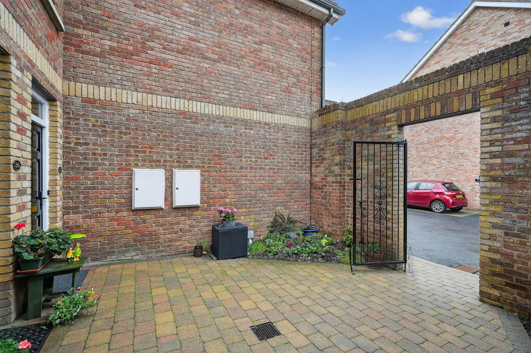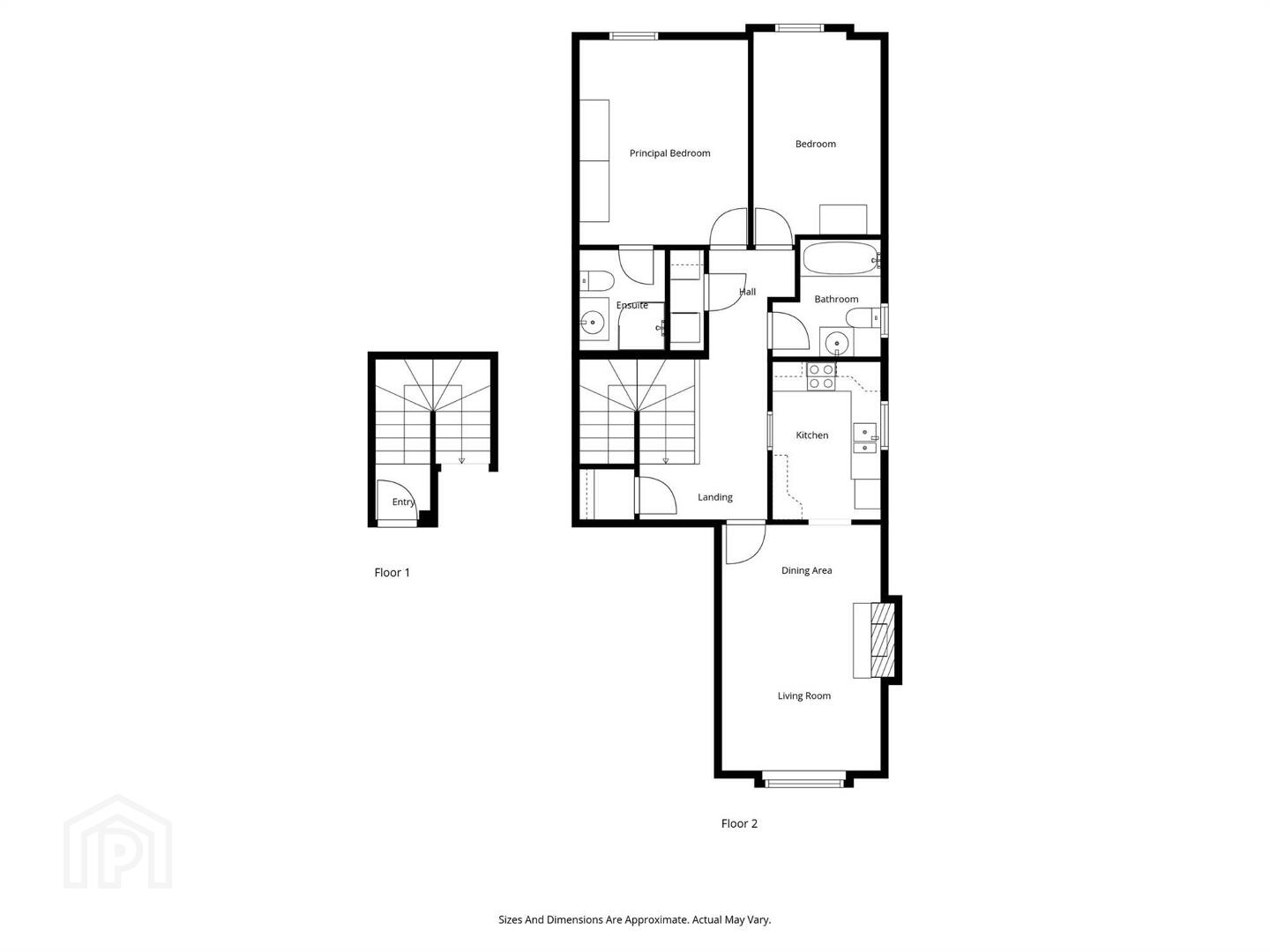34 Strathearn Lane,
Belfast, BT4 2BT
2 Bed Apartment
Offers Over £199,950
2 Bedrooms
1 Reception
Property Overview
Status
For Sale
Style
Apartment
Bedrooms
2
Receptions
1
Property Features
Tenure
Not Provided
Energy Rating
Heating
Gas
Broadband Speed
*³
Property Financials
Price
Offers Over £199,950
Stamp Duty
Rates
£959.30 pa*¹
Typical Mortgage
Legal Calculator
In partnership with Millar McCall Wylie
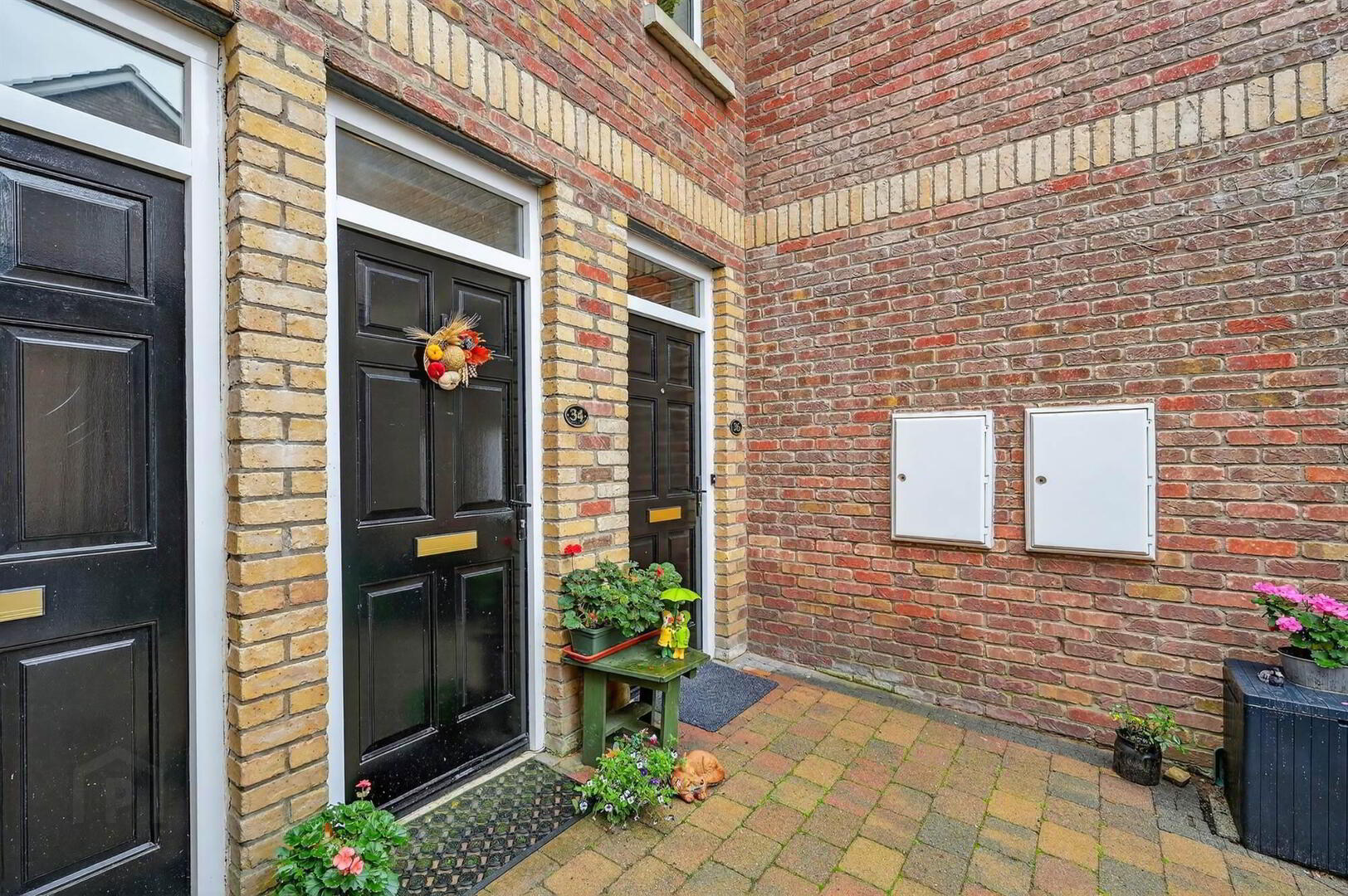
Additional Information
- Modern first floor apartment in quiet cul de sac location within popular development
- Delighted walled courtyard with own front door access
- Lounge with feature Quartz fireplace and gas coal effect fire
- Modern kitchen with range of built in appliances
- Two double bedrooms, principal with ensuite
- Bathroom with modern white suite
- Spacious utility cupboard/Additional large storage cupboard
- Gas central heating/uPVC Double glazing
- Two allocated parking spaces
- Only a few minutes drive from Belmont and Ballyhackamore villages
The bright and airy accommodation comprises lounge with open access to separate kitchen, a utility cupboard and two bedrooms, principal with ensuite shower room. Externally there are two allocated parking spaces.
Ideal for young professionals and those looking to downsize to a low maintenance home, we would recommend viewing at the earliest opportunity.
Ground Floor
- Own front door to stairs.
First Floor
- LANDING:
- Generous storage cupboard, access to part floored roof space via Slingsby style ladder, feature glass wall.
- UTILITY CUPBOARD:
- Plumbed for washing machine, shelving, space for tumble dryer.
- LOUNGE:
- 6.5m x 5.m (21' 4" x 16' 5")
Laminate wooden floor, quartz fireplace with slate hearth and gas coal effect fire. Open access to: - KITCHEN:
- 3.2m x 2.21m (10' 6" x 7' 3")
Modern fitted kitchen with range of high and low level units, one and a half bowl stainless steel sink unit, integrated fridge/freezer, integrated dishwasher, four ring electric hob, electric under bench oven, stainless steel extractor hood, part tiled walls, tiled floor, low voltage spotlights. - BEDROOM (1):
- 4.11m x 3.43m (13' 6" x 11' 3")
- BEDROOM (2):
- 4.32m x 2.59m (14' 2" x 8' 6")
- ENSUITE SHOWER ROOM:
- White suite comprising pedestal wash hand basin, low flush wc, fully tiled shower cubicle, tiled floor, part tiled walls, low voltage spotlights.
- BATHROOM:
- White suite comprising low flush wc, panelled bath with mixer tap and telephone hand shower, pedestal wash hand basin, heated towel rail, tiled floor, low voltage spotlights.
Outside
- Two allocated parking spaces.
Management company
- CSM:
- Management Fee: £817.98 to include block insurance and window cleaning.
Directions
Coming out of Belfast on Belmont Road turn left just before Strathearn School into Wandsworth Drive. Right into Sydenham Avenue and then right onto Circular Road. Strathearn Lane is on right hand side just before entrance to CIYMS.
--------------------------------------------------------MONEY LAUNDERING REGULATIONS:
Intending purchasers will be asked to produce identification documentation and we would ask for your co-operation in order that there will be no delay in agreeing the sale.


