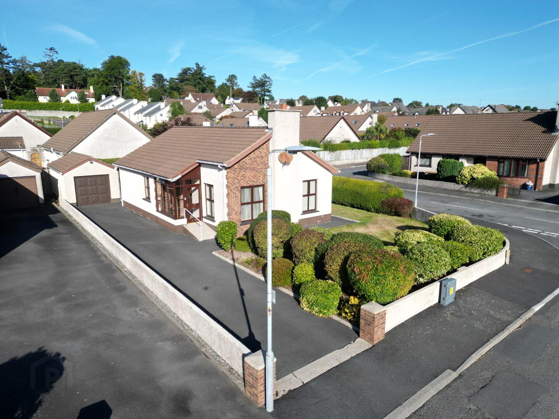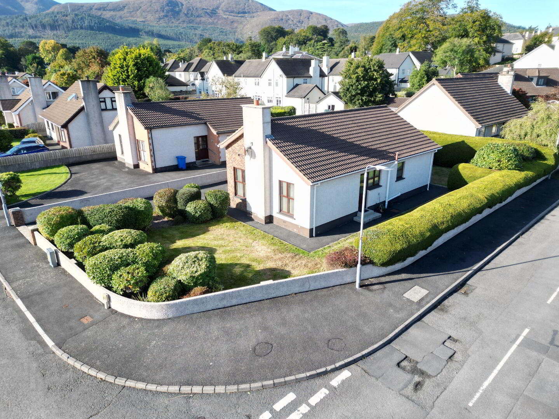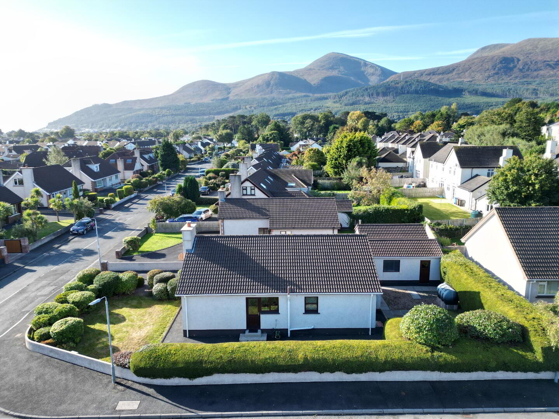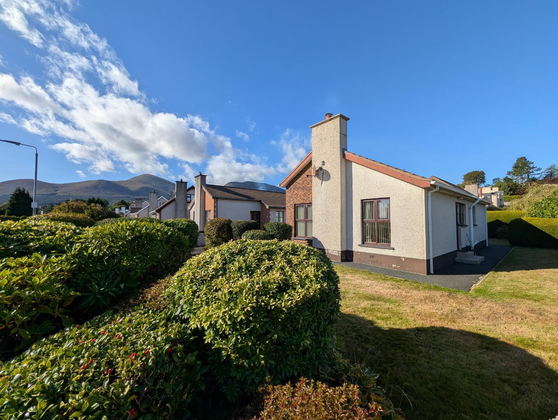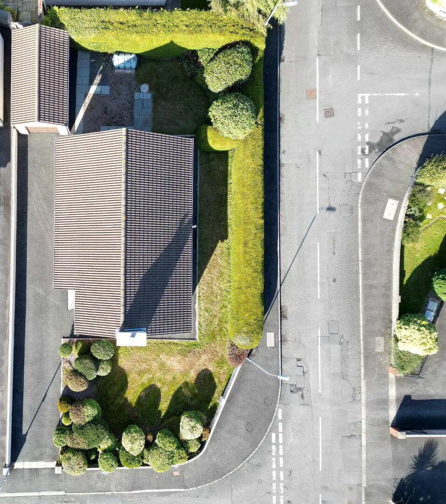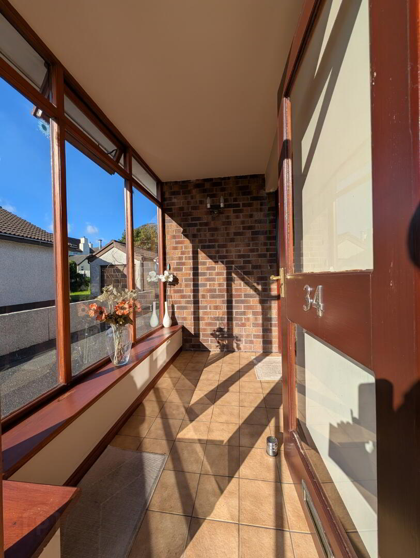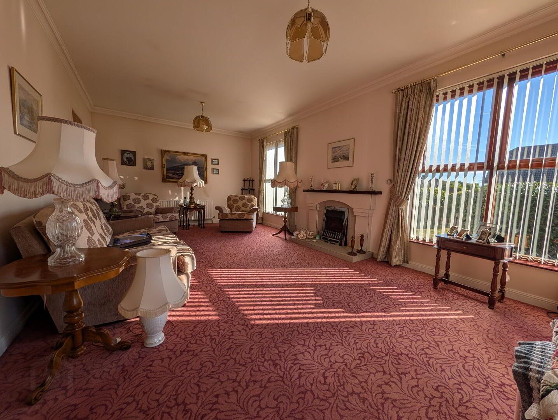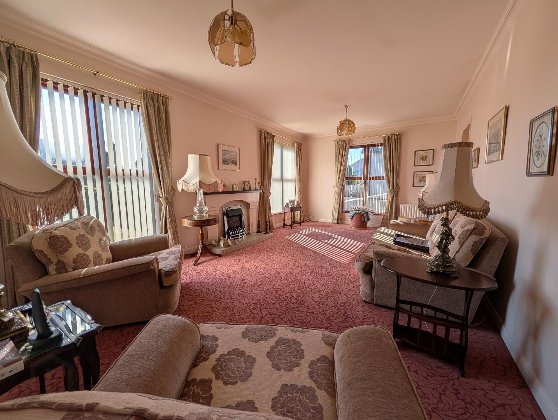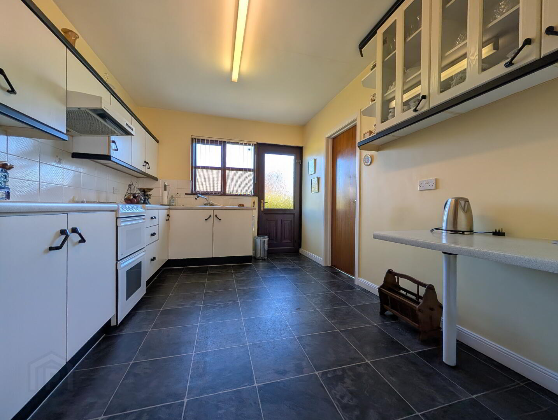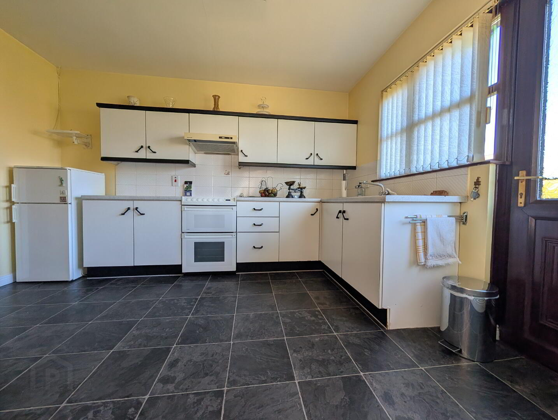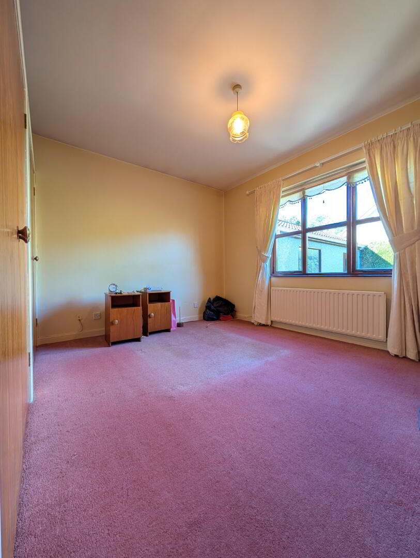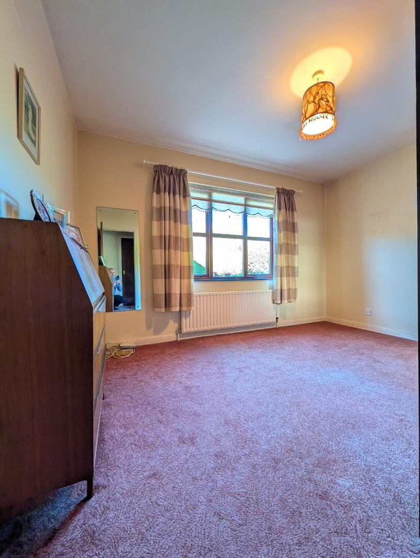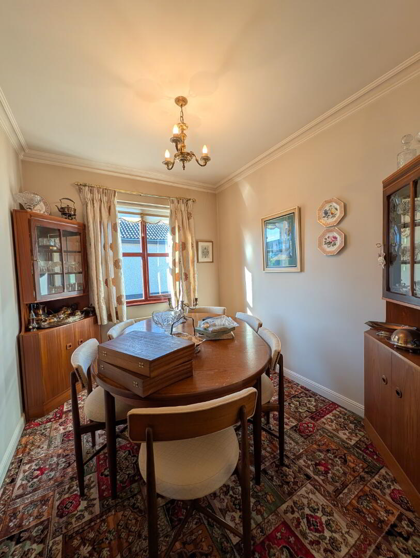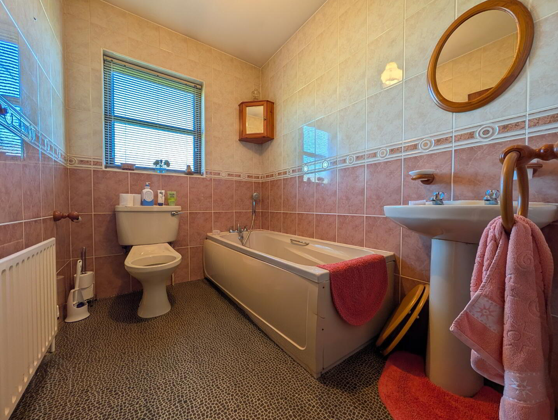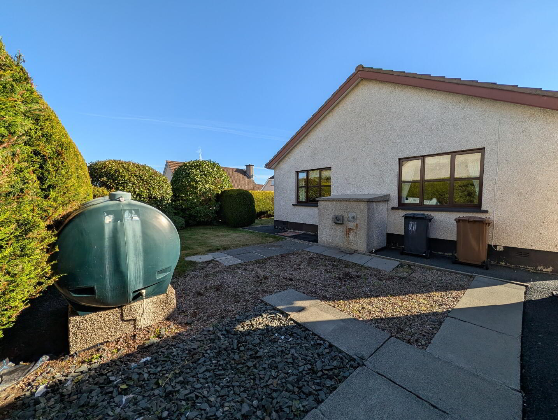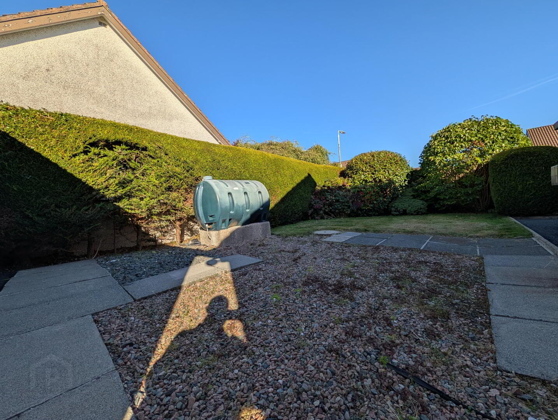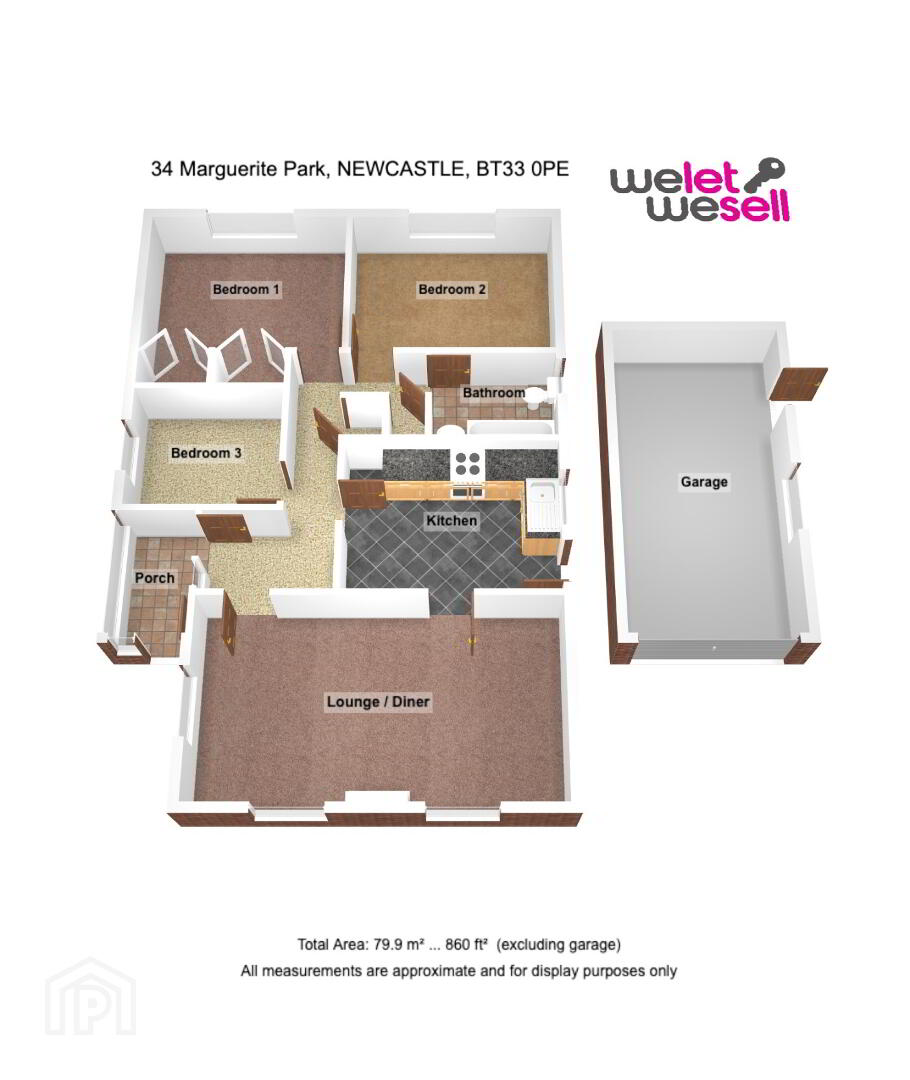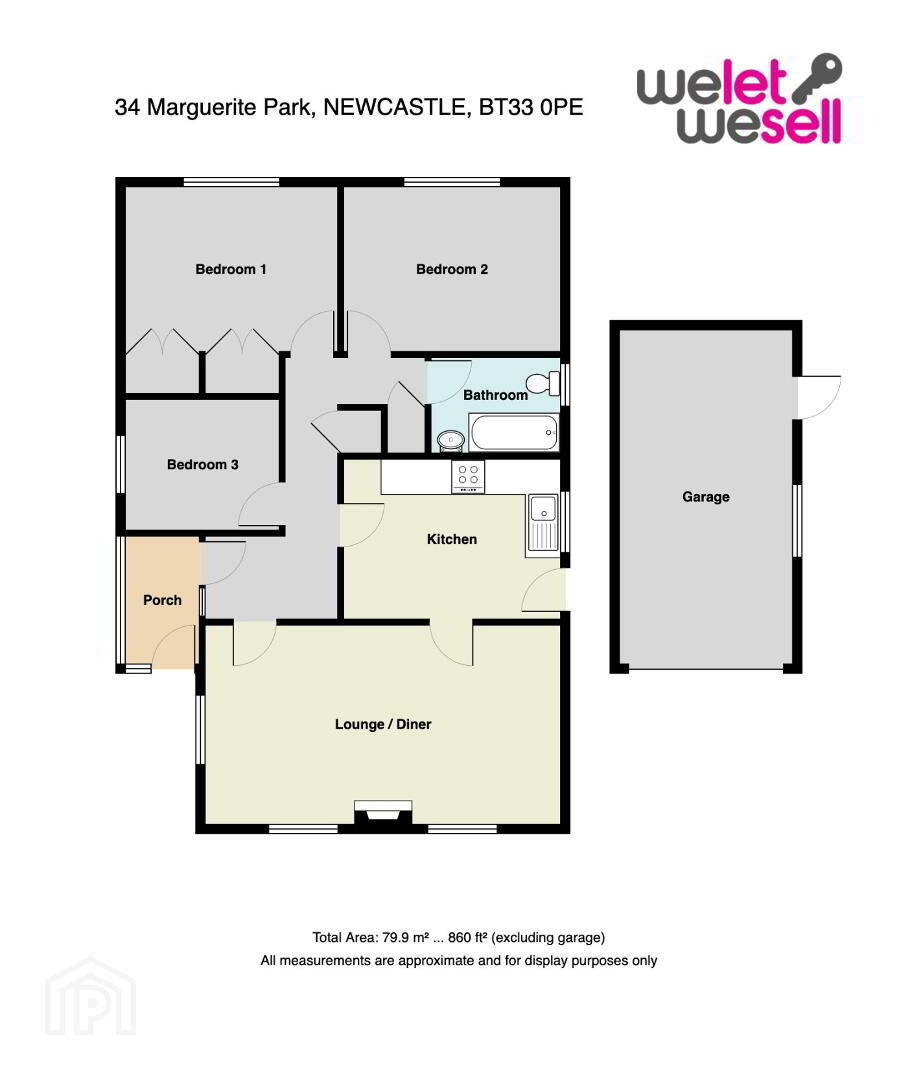34 Marguerite Park,
Newcastle, BT33 0PE
3 Bed Detached Bungalow
Offers Over £249,950
3 Bedrooms
1 Bathroom
1 Reception
Property Overview
Status
For Sale
Style
Detached Bungalow
Bedrooms
3
Bathrooms
1
Receptions
1
Property Features
Tenure
Freehold
Energy Rating
Heating
Oil
Broadband Speed
*³
Property Financials
Price
Offers Over £249,950
Stamp Duty
Rates
£1,371.06 pa*¹
Typical Mortgage
Legal Calculator
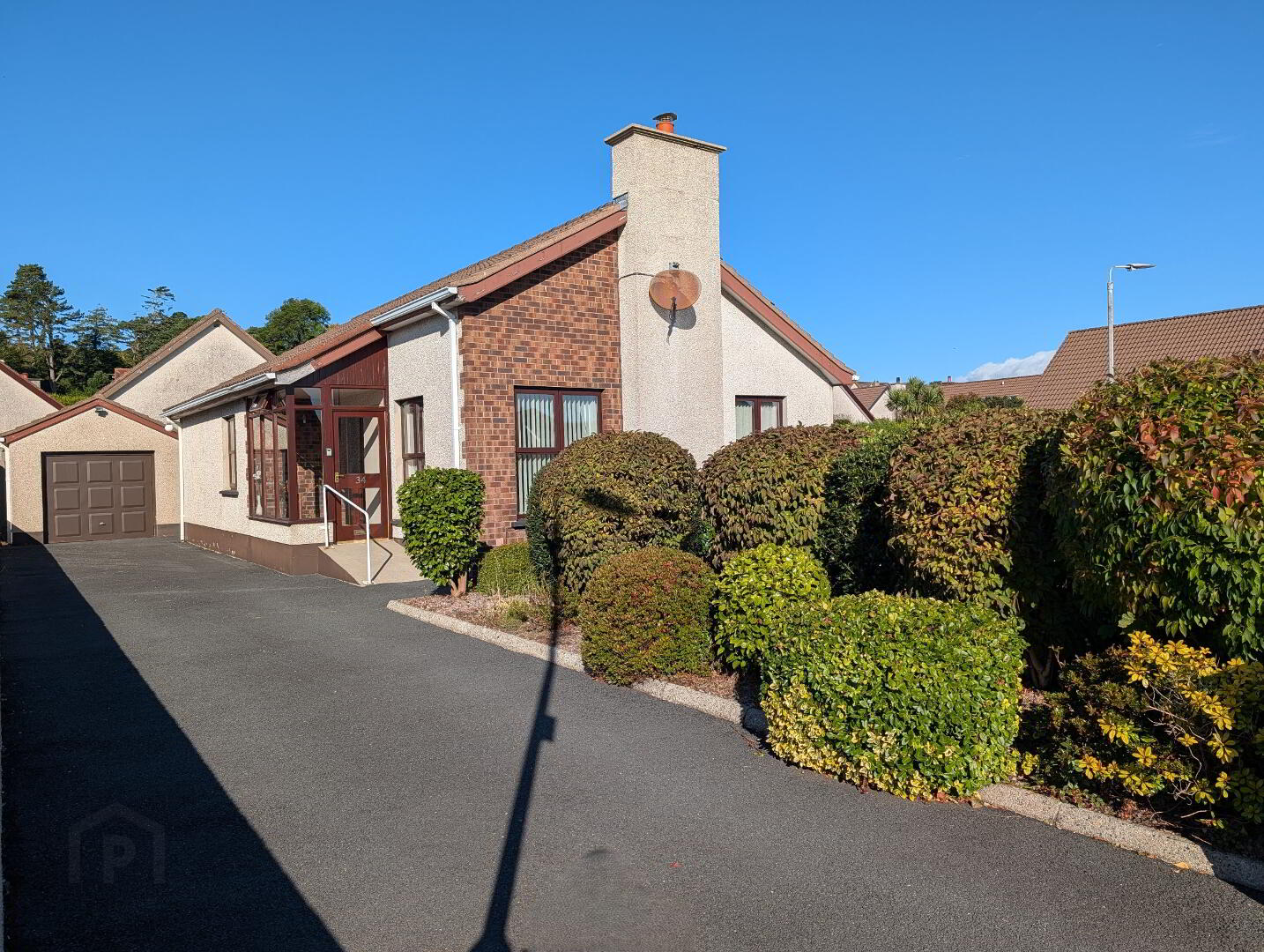
Additional Information
- 3 Bedroom bungalow
- Spacious corner plot
- Wrap around gardens
- Detached garage
- Oil Fired Central Heating
- Minutes’ walk to town centre
Marguerite is one of the most sought-after areas in Newcastle. Ever popular with those looking ease of access into town and appreciative of it being ‘on the flat’ for walking.
34 Marguerite Park provides ample living accommodation on one level and occupies a corner plot with private gardens providing spectacular views of the Mourne Mountains. It is rare one of these highly sought after bungalows comes to the open market and it is sure to appeal to a wide audience.
ACCOMMODATION
(All measurements are approximate)
Entrance
Hardwood door with glazed sidelight opening into tiled porch and through to carpeted hall
Lounge
20’ 3” x 11’ 4” (6.17m x 3.45m at widest) Carpet, fireplace with tile surround and hearth, ceiling cornice, dual aspect, leading through to…
Kitchen
12’ 4” x 11’ 1” (3.76m x 2.77m at widest) Tile effect floor, range of high & low-level kitchen units, laminated work surfaces, stainless steel sink with mixer tap and drainer, breakfast bar, tile splashback, uPVC door with glazed panel opening to rear gardens
Bedroom 1
12’ 1” x 11’ 9” (3.68 x 3.58m at widest) Carpet, 2 x inset double closet, rear facing
Bedroom 2
12’ 4” x 9’ 4” (3.76m x 2.85m at widest) Carpet, rear facing
Bedroom 3
8’ 9” x 7’ 5” (2.66m x 2.26m at widest) Carpet, side facing
Bathroom
7’ 4” x 5’ 5” (2.24 x 1.65m at widest) Coloured suite to include low flush WC, pedestal WHB, panel bath with wall mounted shower fitting
External
Garage
19’ 0” x 9’ 10” (5.80m x 3.00m at widest) Dual access with up & over to front and hardwood door to side, plumbed for appliances, light & power
Rear - Tarmacadam driveway, wrap around gardens with lawn mature shrubbery, flagged pathway, patio area with decorative stones
PLEASE NOTE: All measurements quoted are approximate and are for general guidance only. Any fixtures, fittings, services, heating systems, appliances or installations referred to in these particulars have not been tested and therefore no guarantee can be given that they are in working order. Photographs and description have been produced, in good faith, for general information but it cannot be inferred that any item shown is included with the property.
The Vendor does not make or give and neither Welet Wesell nor any person in their employment has any authority to make or give any representation or warranty whatever in relation to this property.

Click here to view the 360 tour

