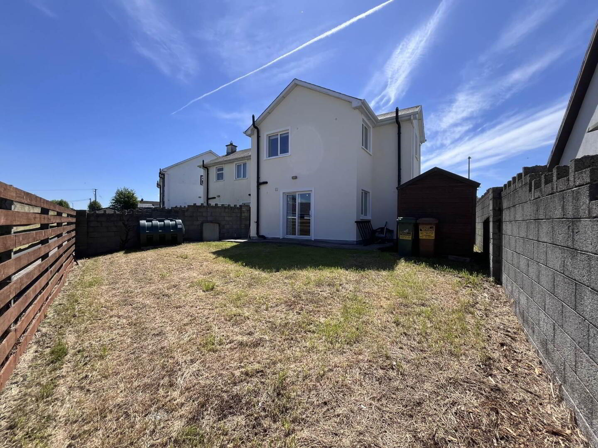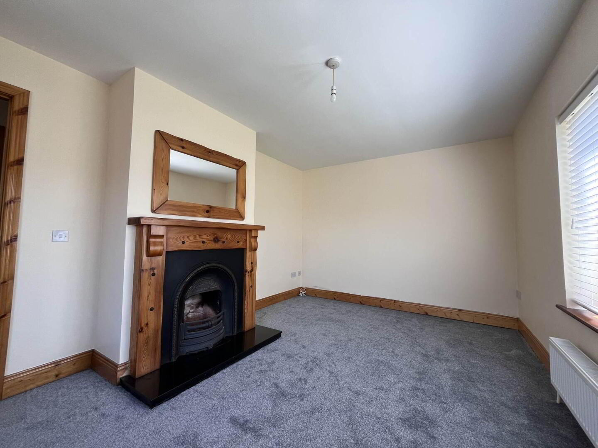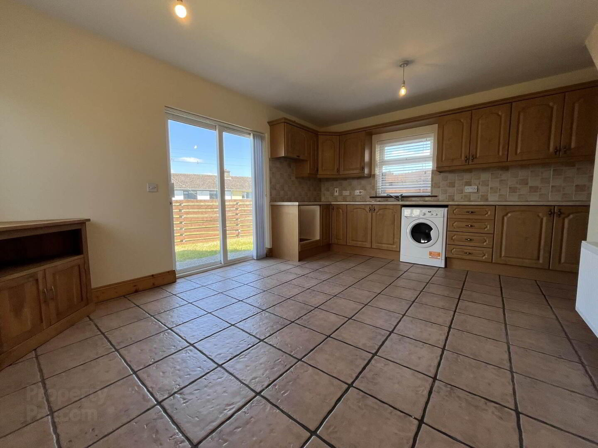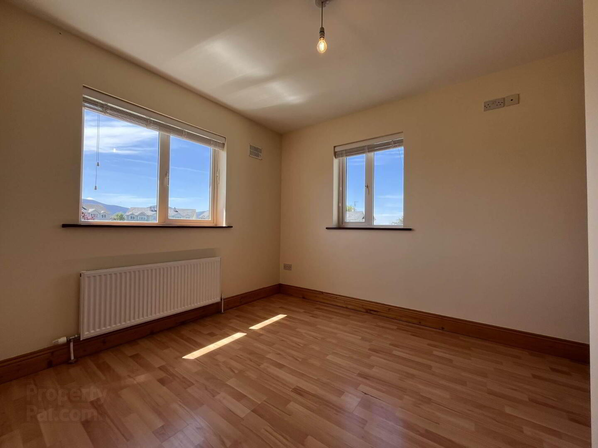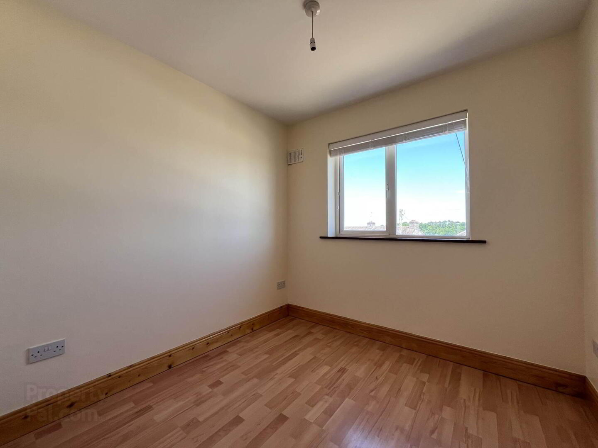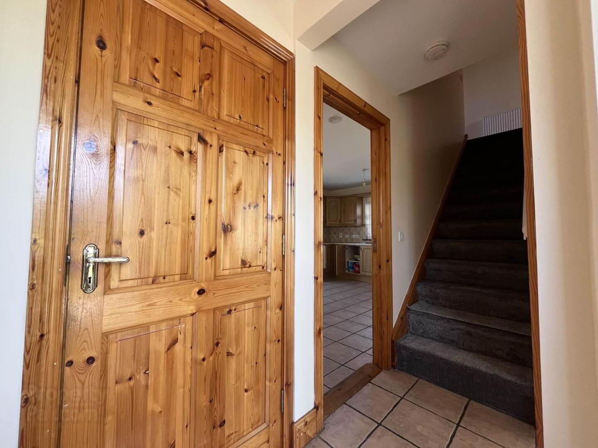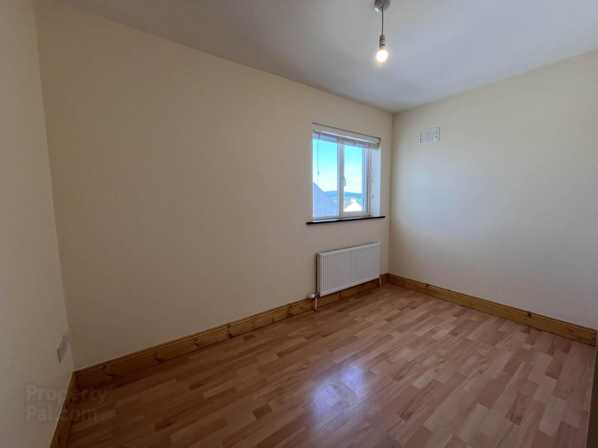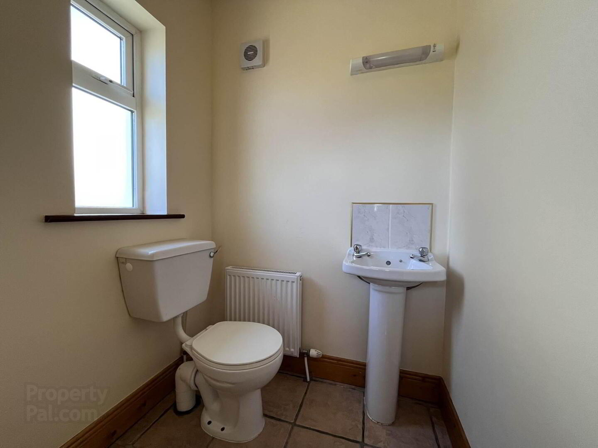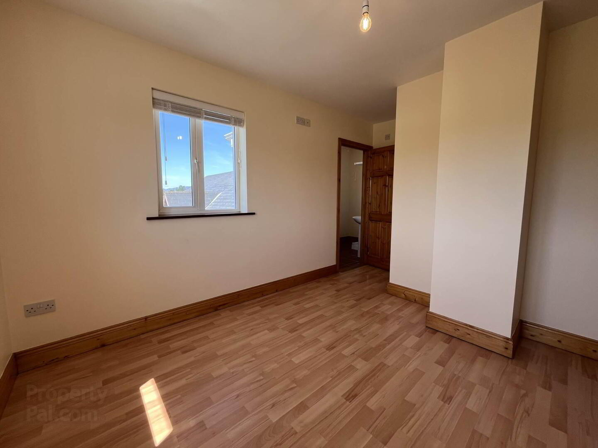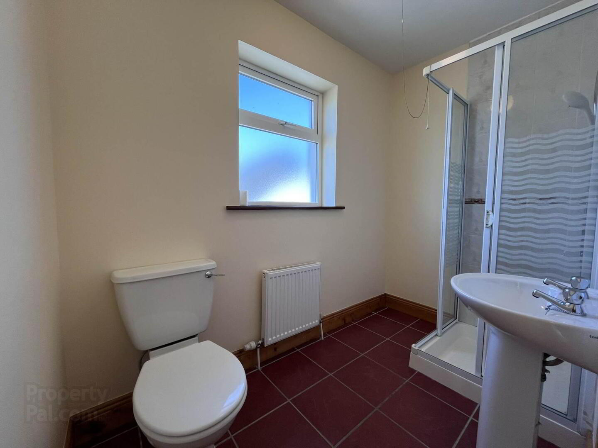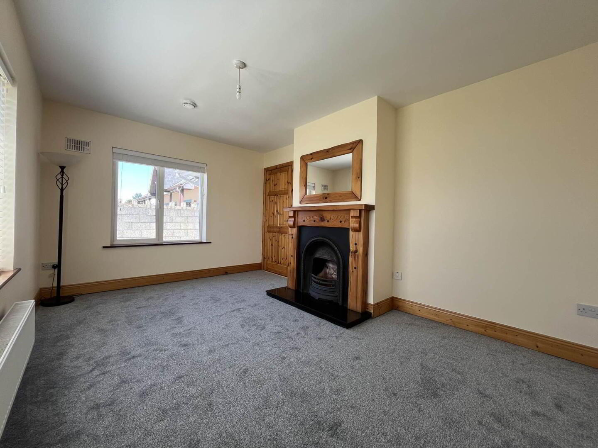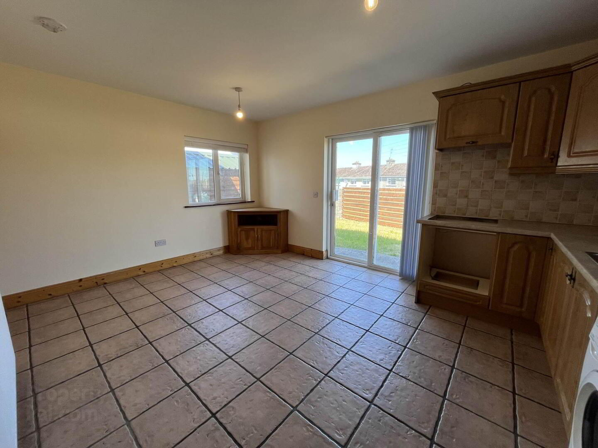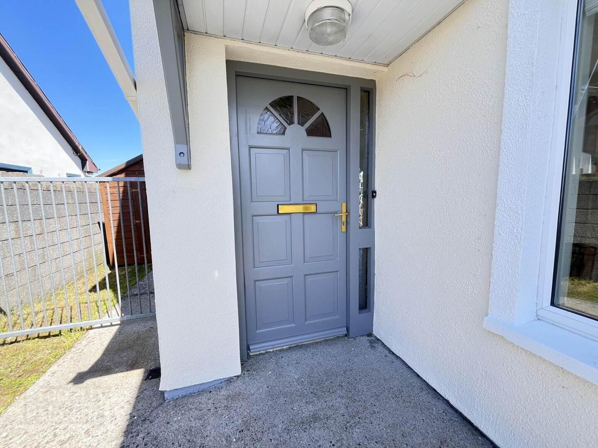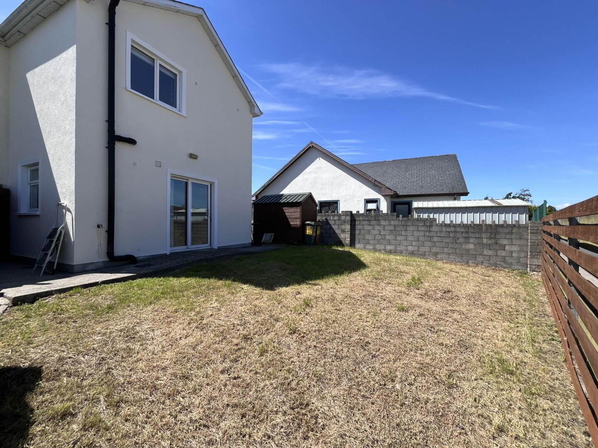34 Lady`s Abbey,
Ardfinnan, E91K309
3 Bed Semi-detached House
Guide Price €190,000
3 Bedrooms
2 Bathrooms
1 Reception
Property Overview
Status
For Sale
Style
Semi-detached House
Bedrooms
3
Bathrooms
2
Receptions
1
Property Features
Tenure
Freehold
Energy Rating

Property Financials
Price
Guide Price €190,000
Stamp Duty
€1,900*²
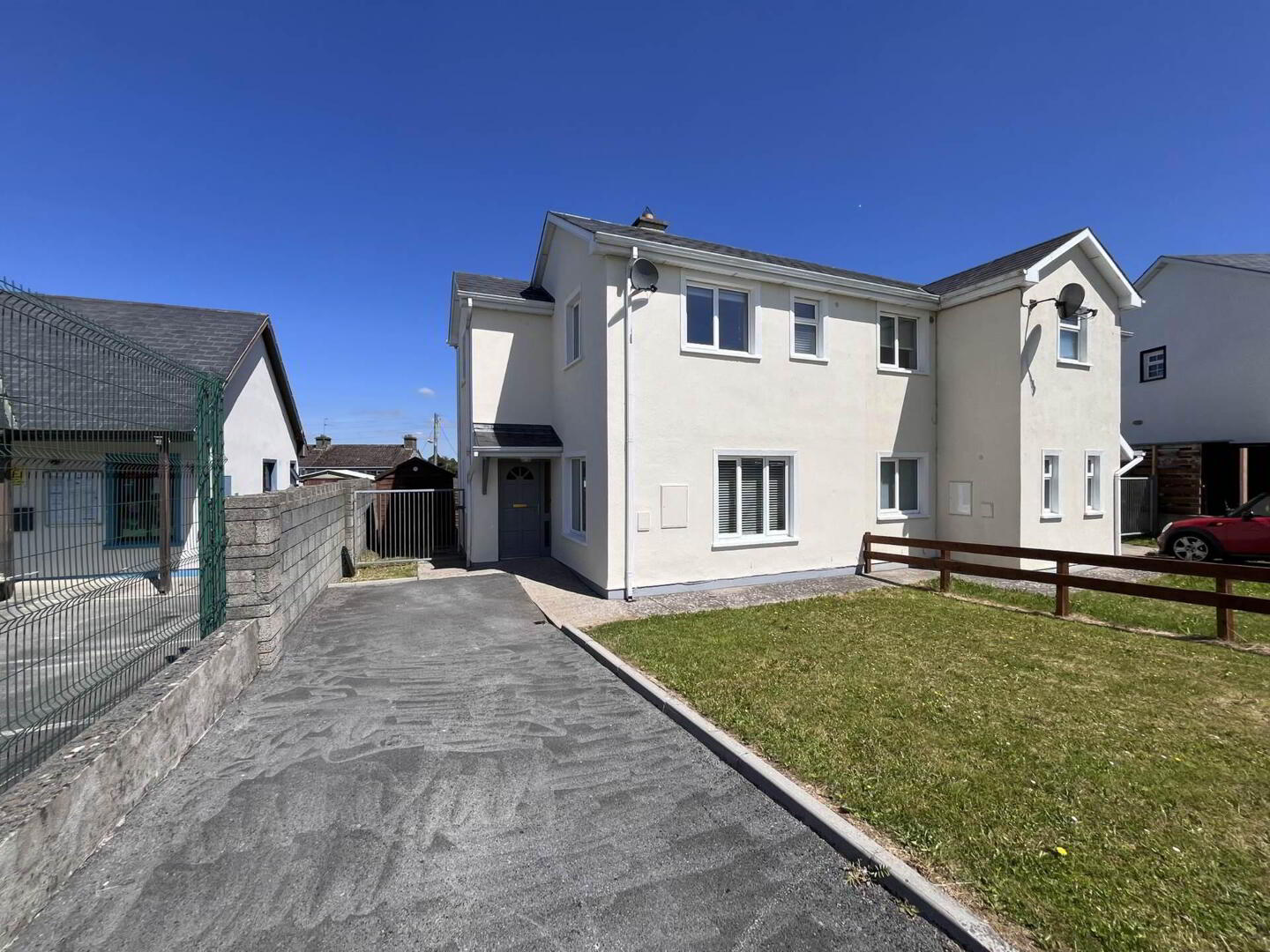
Features
- 3 bedrooms
- Enclosed rear garden with side access
- Oil boiler/oil fired central heating
- Tarmac drive
- Off street parking
- PVC windows
Hall - 1.16m (3'10") x 2.38m (7'10")
Teak front door.
Guest w/c - 1.36m (4'6") x 1.46m (4'9")
Tiled floor, w/c, whb
Sitting Room - 4.67m (15'4") x 3.18m (10'5")
Carpet, solid fuel fire place, timber manle and fire surround, metal inset, granite base, over mantle mirror
Kitchen/Dining Room - 4.67m (15'4") x 4.53m (14'10")
Fitted units at eye and floor level, plumbed for washing machine, spacious hotpress, tiled floor, PVC sliding doors to garden.
Upstairs Landing - 0.08m (3") x 3.14m (10'4")
Laminate flooring, stairs - carpet.
Bathroom - 1.72m (5'8") x 2.08m (6'10")
Fully tiled floor to ceiling, bath, w/c, whb
Bedroom - 3.67m (12'0") x 3.17m (10'5")
Laminate flooring.
Ensuite - 2.52m (8'3") x 1.46m (4'9")
Electric shower and cubicle, w/c, whb
Bedroom - 3.49m (11'5") x 2.07m (6'9")
Laminate flooring.
Connecting Corridor - 0.09m (4") x 1.52m (5'0")
Fitted wardrobe.
Bedroom - 2.52m (8'3") x 2.47m (8'1")
Laminate flooring.
Out Offices
Garden Shed
what3words /// knighted.messaging.notations
Notice
Please note we have not tested any apparatus, fixtures, fittings, or services. Interested parties must undertake their own investigation into the working order of these items. All measurements are approximate and photographs provided for guidance only.

Click here to view the video
